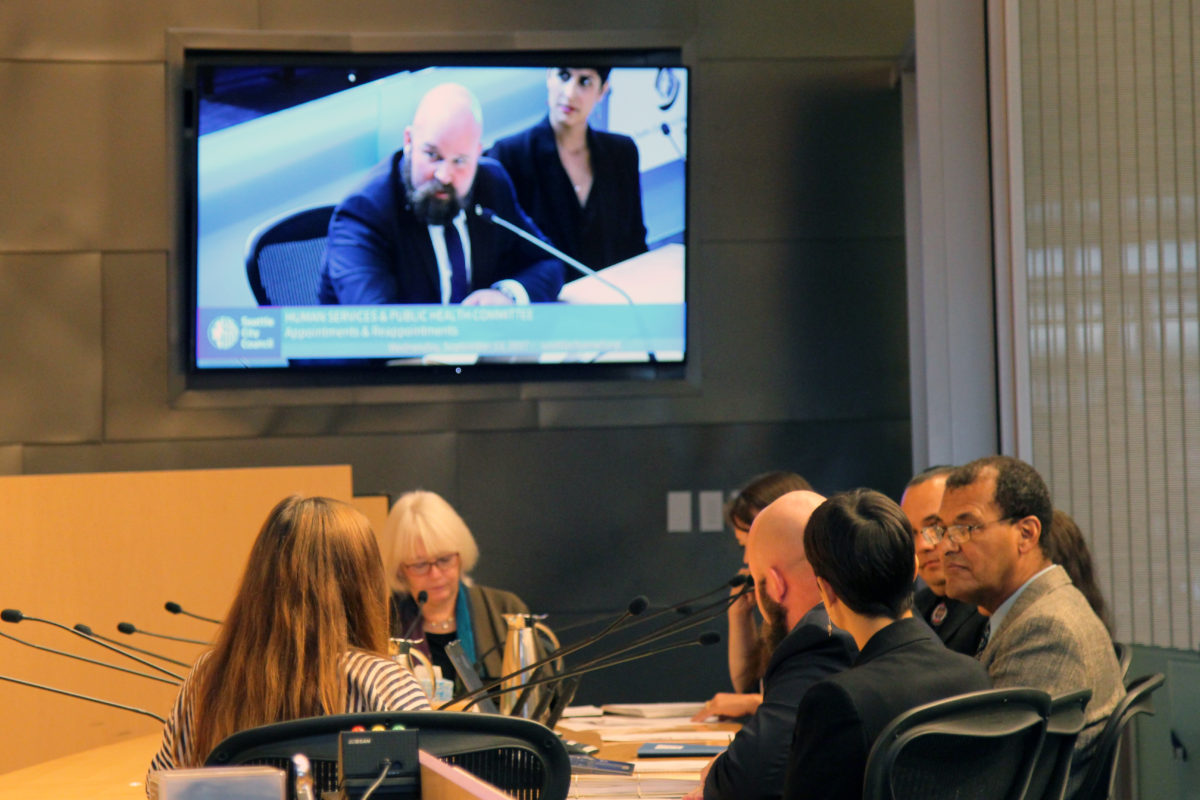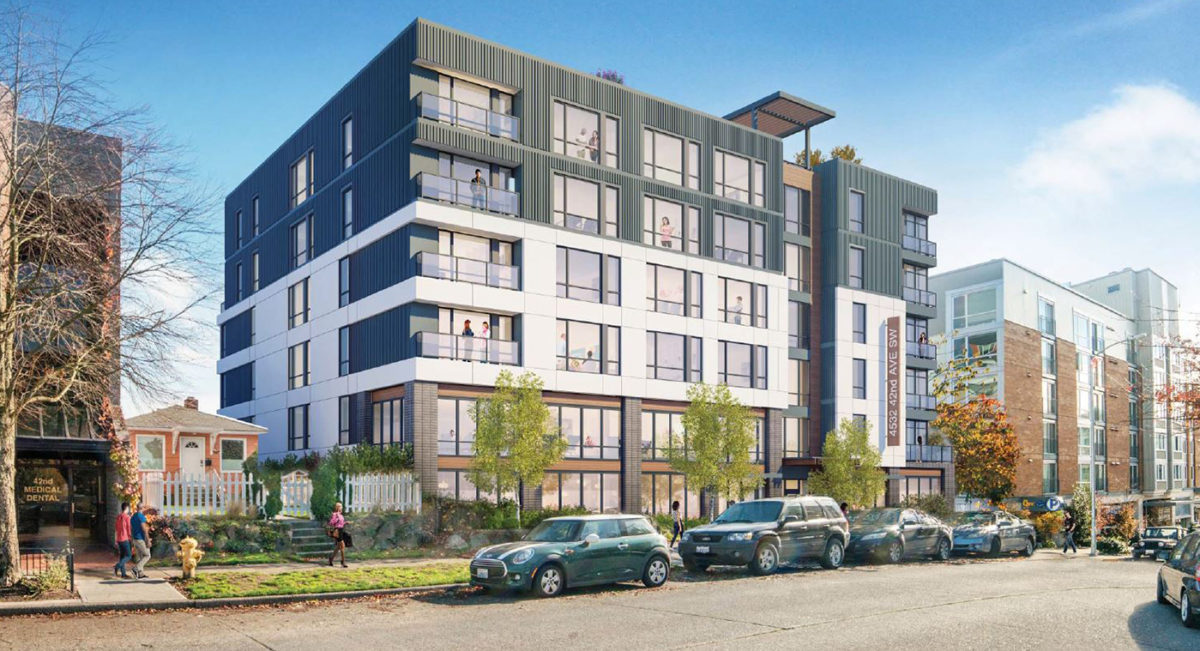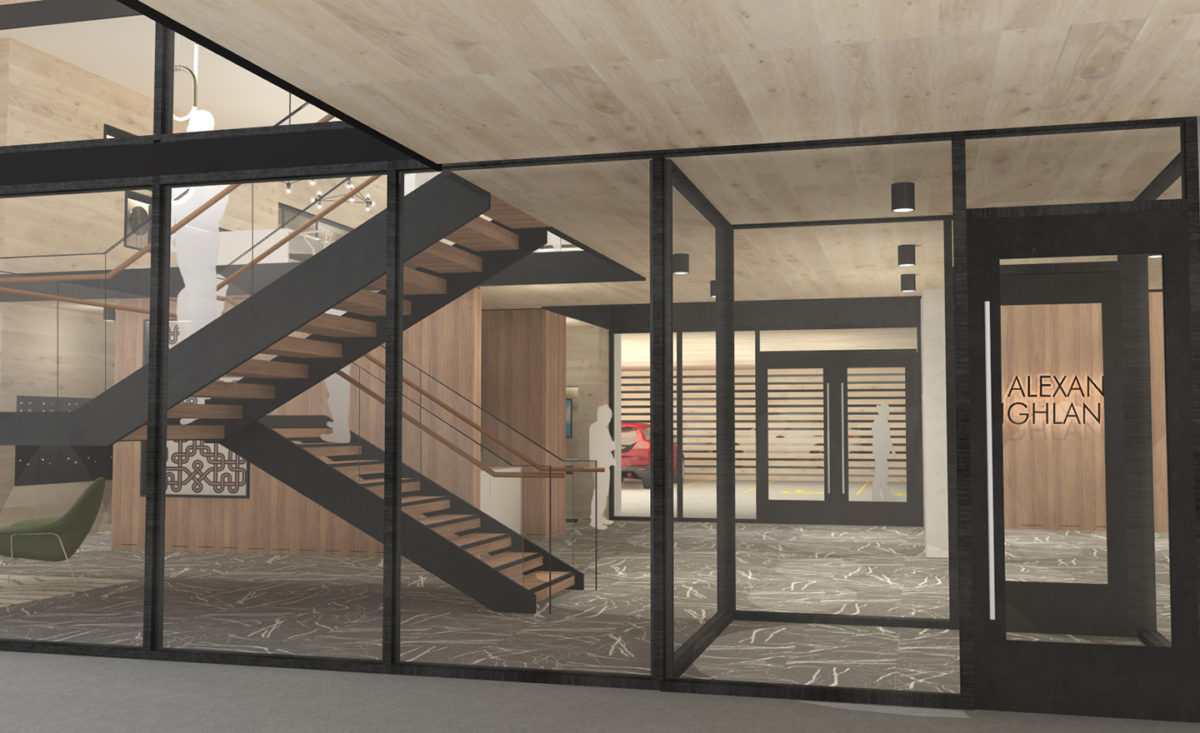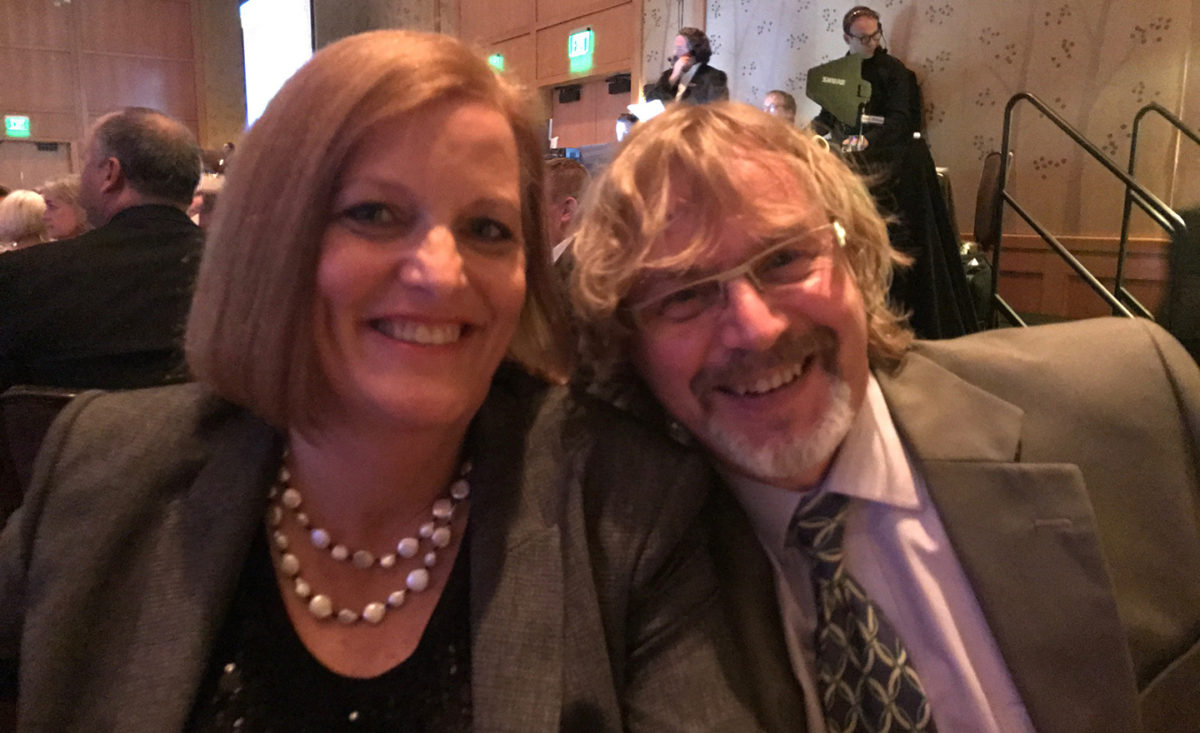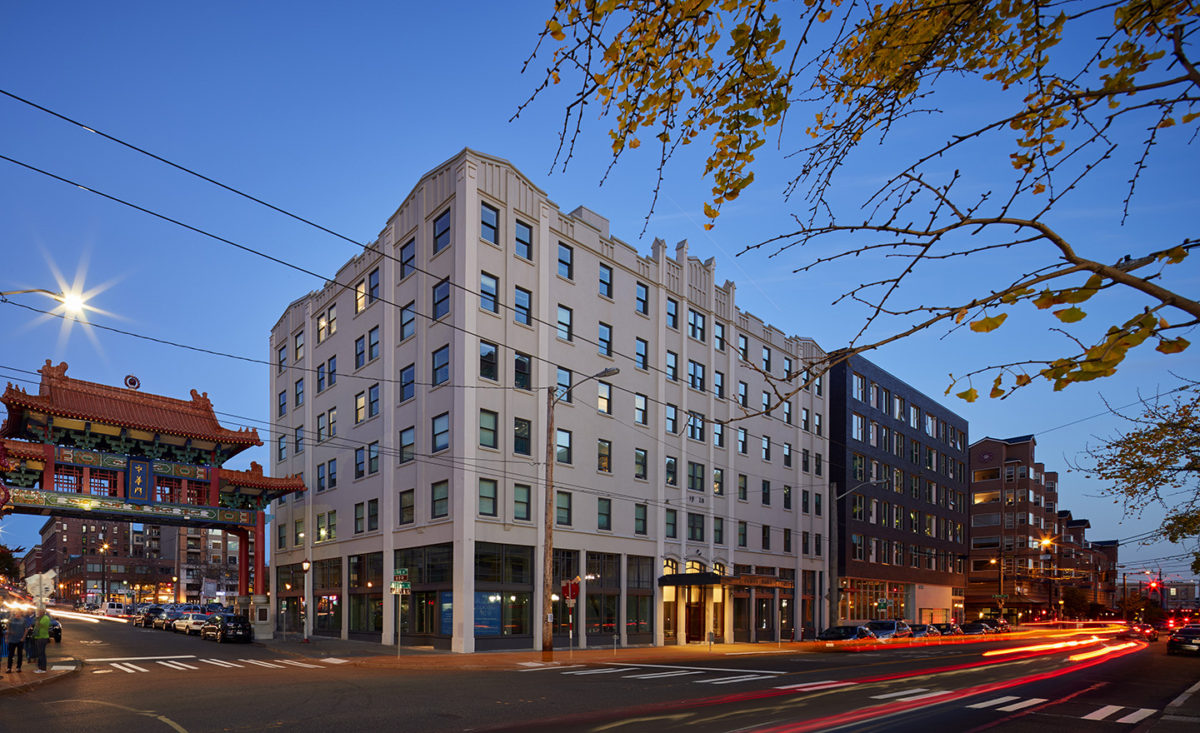On September 13, our Adam Alsobrook was confirmed as the newest Pioneer Square Preservation Board Member in the capacity of Architectural Historian. Established as both a National historic district and a local preservation district in 1970, Pioneer Square is protected by an ordinance and design guidelines focused on preserving its unique historic and architectural character, assuring the sensitive rehabilitation of buildings, promoting development of residential uses for all income levels, and enhancing the district’s economic climate for residents, employers, […]
Clark Design Group’s projects for Braseth in the Alaska Junction area were recently highlighted in the Daily Journal of Commerce. The first building at 4532 42nd Ave SW will feature apartments above 4,800 square feet of ground-floor office space divided into two bays facing 42nd, where the tenant entrance will be located. Underground parking for 68 vehicles will be accessed from the alley to the East. Apartments will range from studios to two-bedroom units. There will also be a 5,100-square-foot […]
CDG’s Interiors Team just finished renderings of amenity spaces for our Issaquah Highlands project being developed by clients Trammell Crow and Sumitomo Forestry. A 135-unit multifamily development, the project is located on the urban edge of the City of Issaquah, with a natural area of wetlands and pond to the north and east. The modern design features natural wood and opens up to the landscape.
Clark Design Group had two semi-finalist entries for this year’s NAIOP Night of the Stars Awards – 80 Main for Multi-Family Development of the Year and Panorama Apartments for Redevelopment/Renovation of the Year. The firm had a table at the event and attendees included Brenda Barnes, Barry Shuman, David Sachs, Linda Shedd, John Bartin, Lauren Garkel, Sue Nestrud, Suzanne Salandi and David Weivoda.
As our Publix + Warehouse project heads toward completion, we’re thrilled with the results. Owned by the Uwajimaya family, it is part of exciting new development happening in the International District. The project includes the renovated 1928 historic hotel, originally built as a single-room occupancy hotel for predominantly Asian workers. A new building was constructed on an adjacent warehouse site and is connected to the hotel building. With both handsomely renovated and contemporary living spaces, the Publix offers something for […]
With the firm taking on more tenant improvements and interior design work, it’s time to add staff to our Interior Design Team. Below is the job description for the open position of Junior Interior Designer. If you’d like to be part of our team, please send your resume and portfolio for consideration to [email protected]. Junior Interior Designer will collaborate with senior design staff to provide high quality design solutions in all aspects of a project from initial concepts through construction […]

