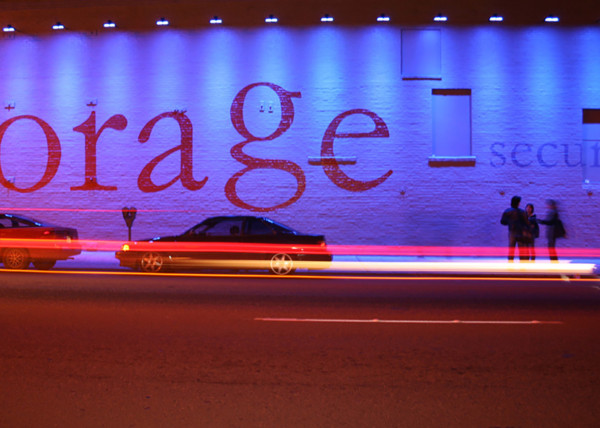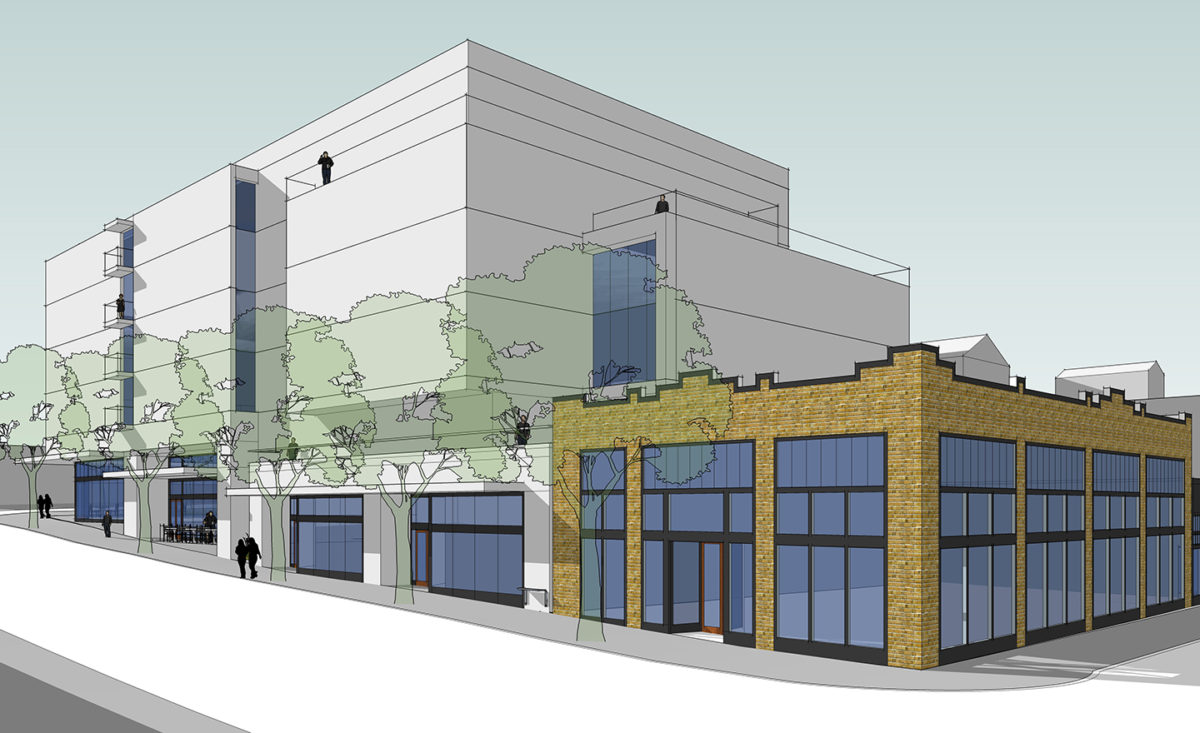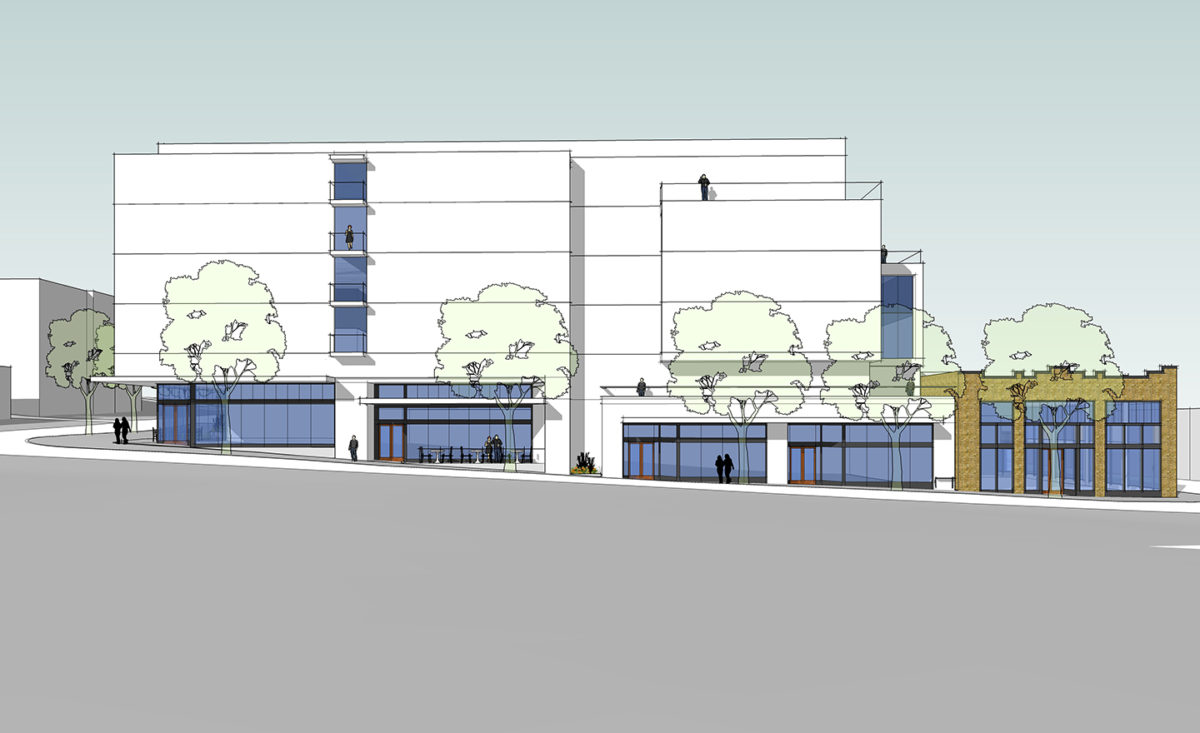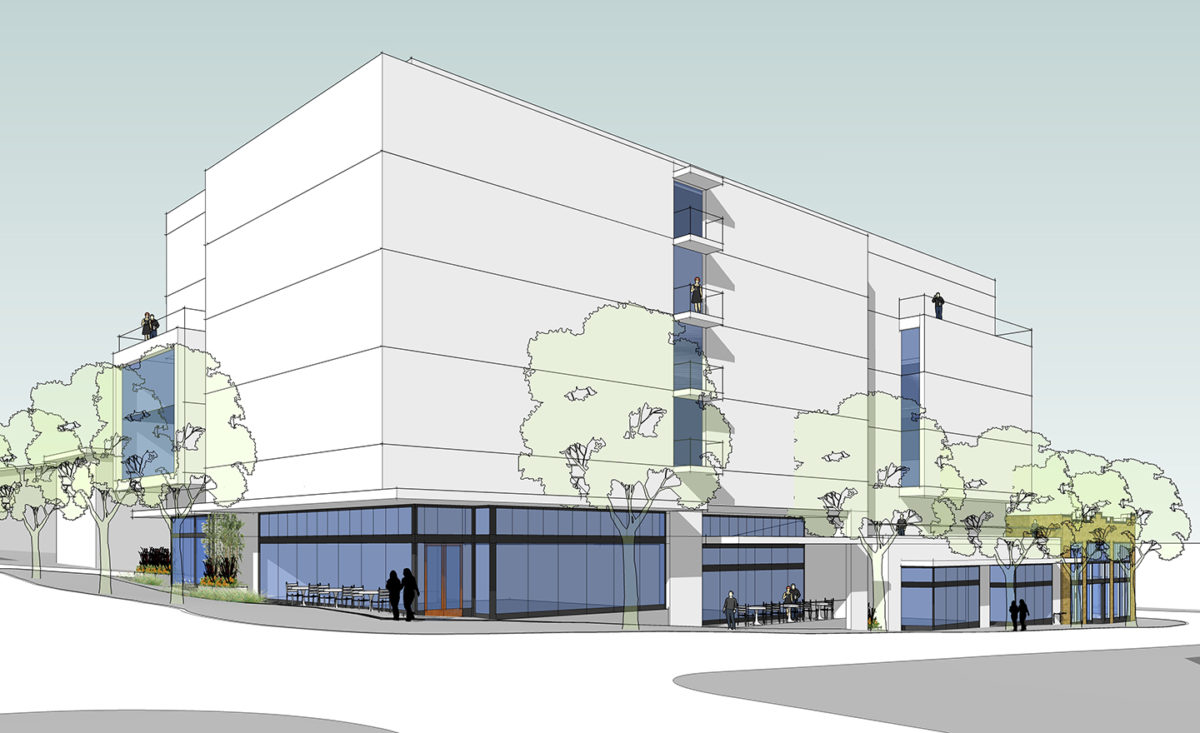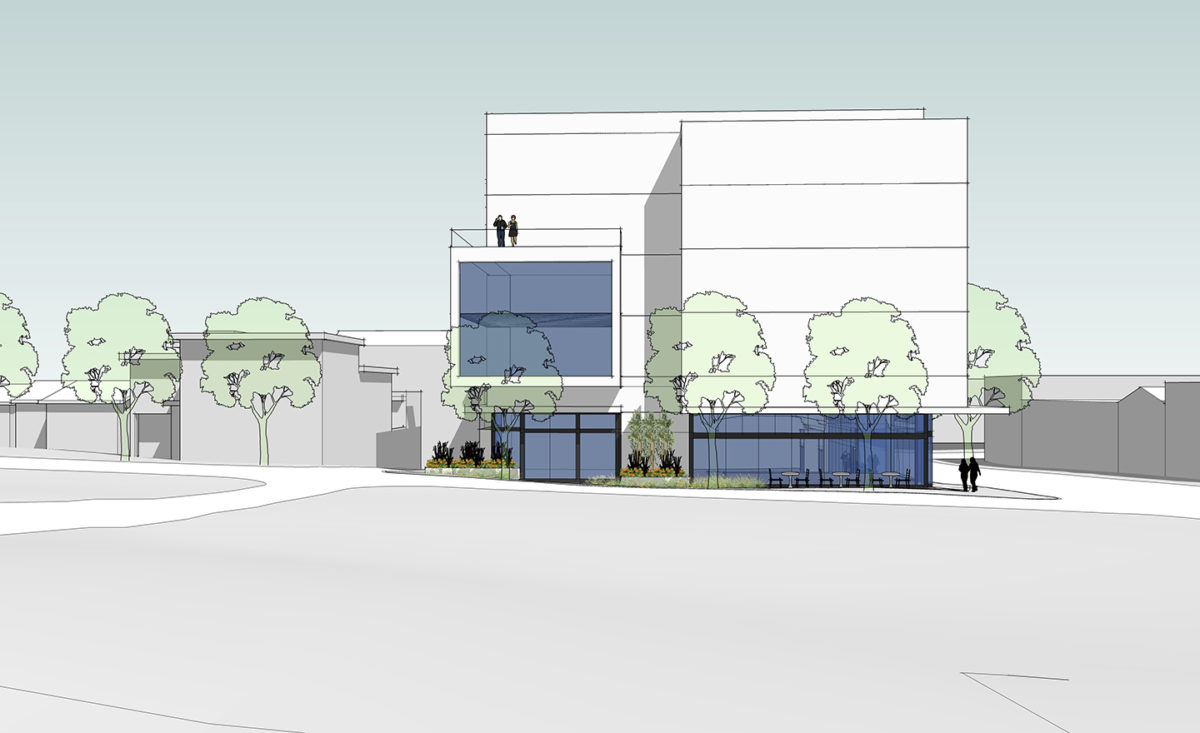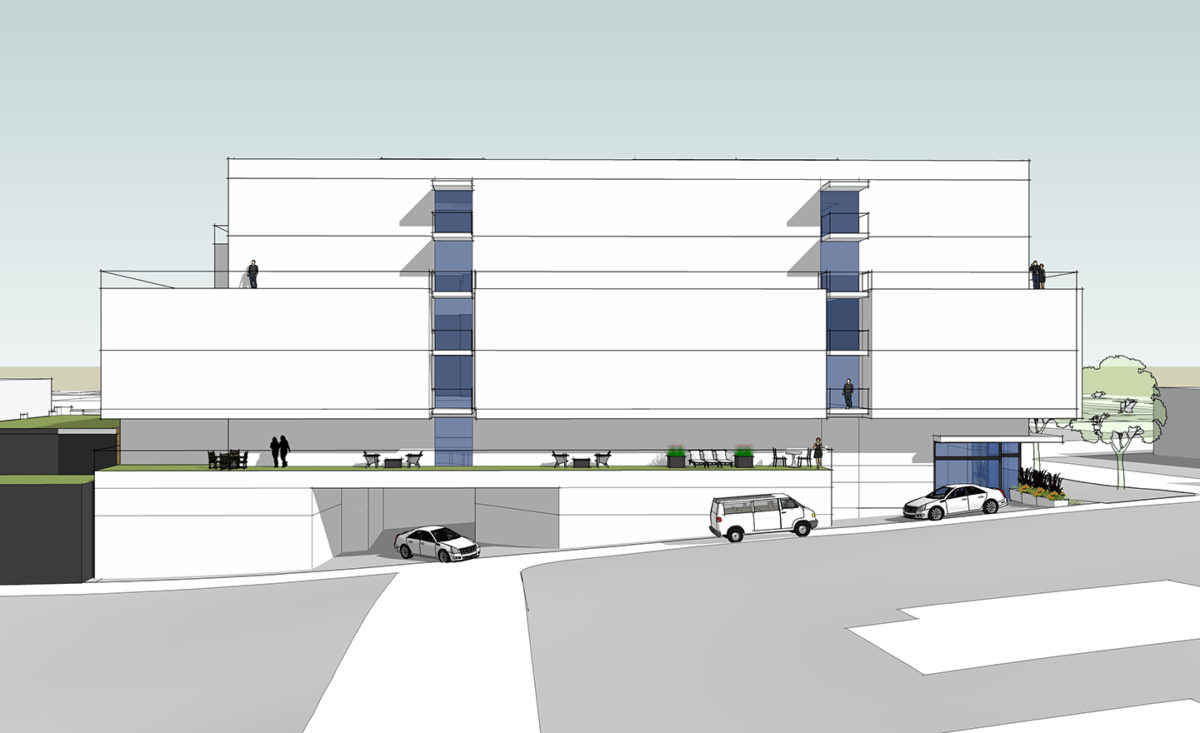Project details
This property on Greenwood Avenue North, between N 85th and 84th Streets, was the site of a natural gas explosion that destroyed several existing, one-story, retail structures. Plans for the new project include a six-story, multi-family building with 70 residential units. The lobby, tenant amenities, live/work units and commercial spaces will be located on the ground floor, with two levels of parking below grade.
Located within an NC3P-65’ zone, the site has both an NC3P-40’ and SF500 zone to the west; a predominately residential street to the south; and an existing one-story commercial building, characteristic to the neighborhood, to the north. The design addresses these conditions with setbacks that provide transitions to the lower surrounding structures, while also creating visual interest. The western facade incorporates a number of terraces to gracefully step down to the residential properties and provide greater access to light and air.
The ground floor takes cues from the adjacent storefronts and mimics the height and scale of the existing building through facade articulation and the placement of architectural elements. To emphasize an entryway pattern consistent with the historic pattern of surrounding storefronts, the design matches the opening proportions and canopy lines of the original buildings. With four appropriately-sized commercial spaces, the new building will provide a continuous retail experience along Greenwood Avenue North that is in alignment with the human-scale of this commercial district.
Setbacks at the residential lobby entrance on N 84th Street, outdoor rooftop terraces, and amenity space for residential use along the alley all provide opportunities for outdoor space with landscaping.
Location: Seattle, WA
Size: 99,586 sf
Cost: TBD
Completion: TBD
Recently in Portfolio
- 2134 Western Avenue
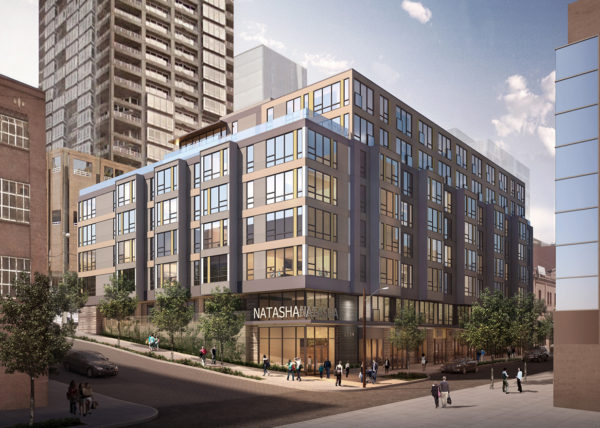
- Valdok I
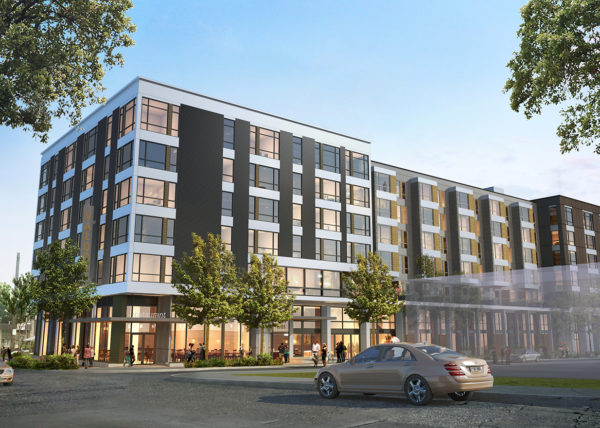
- Valdok II
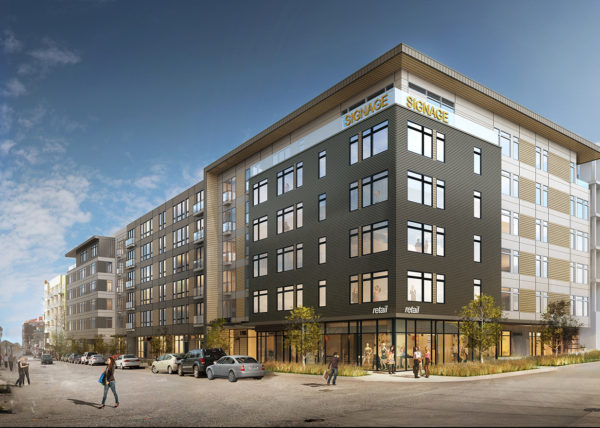
- The Crane
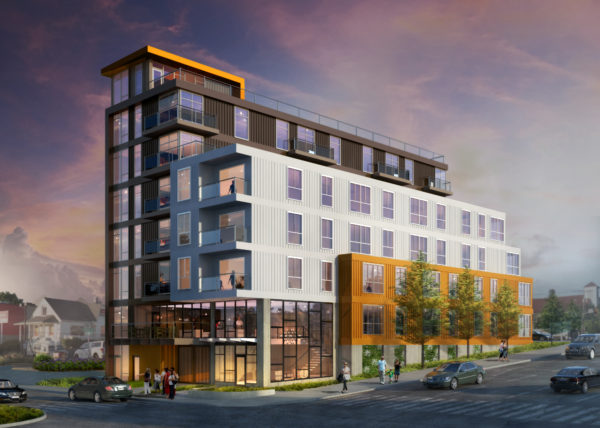
- Alexan 100
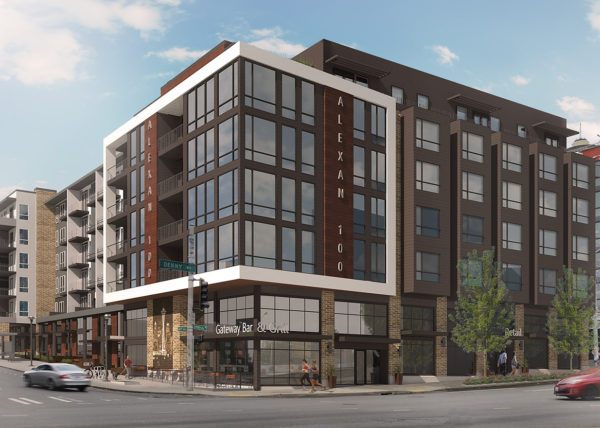
- Hampton Inn & Suites – Renton
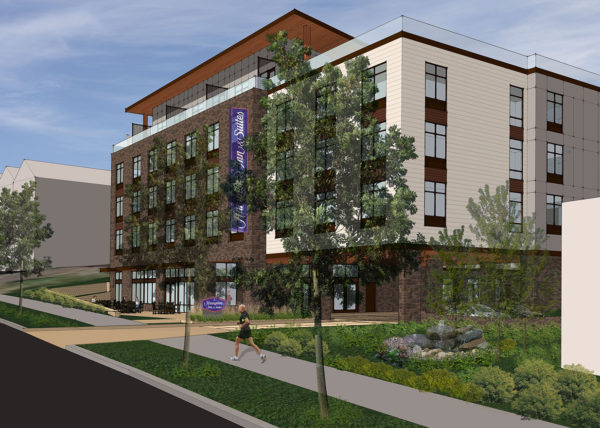
- Northgate Marriott Hotel
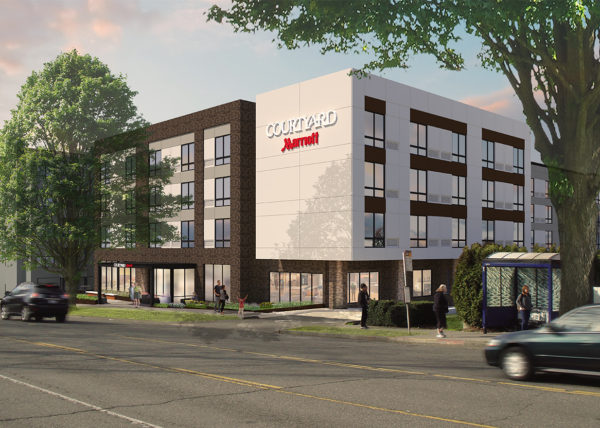
- Paradise Inn – Mount Rainier
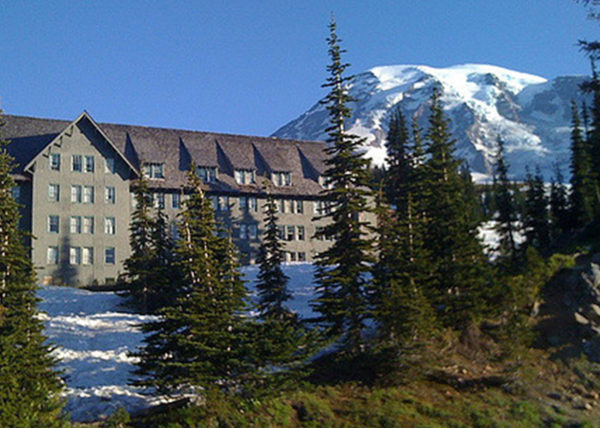
- Esterra Park
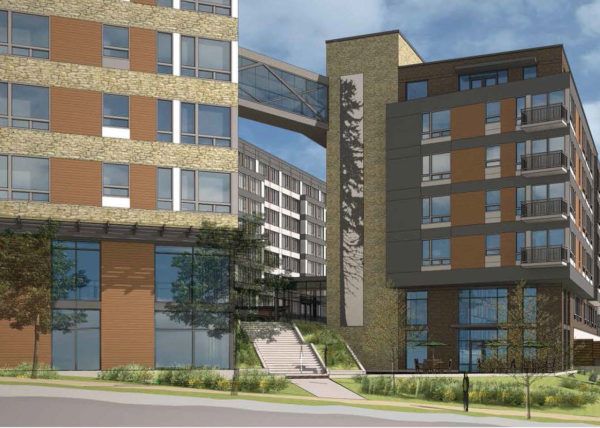
- Paceline
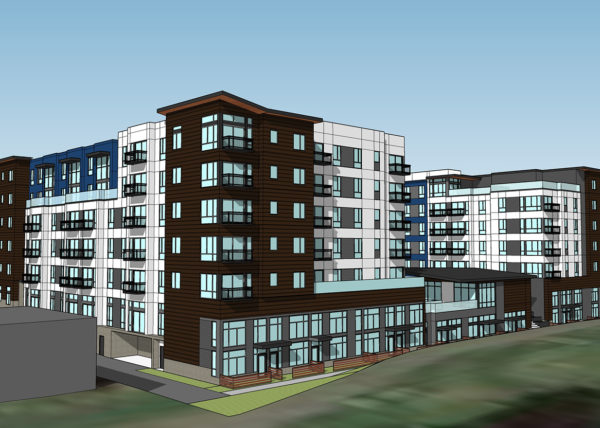
- Issaquah Highlands
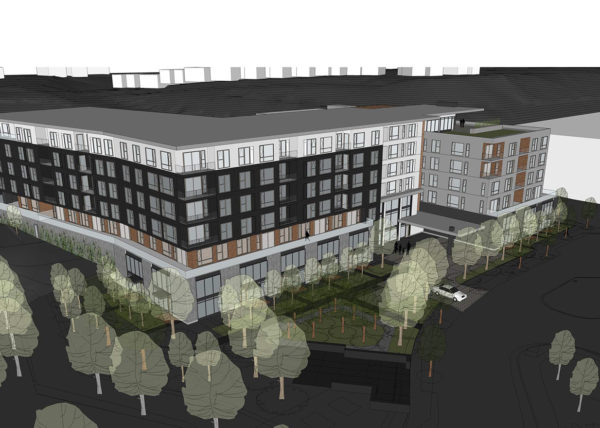
- 4532 42nd Avenue SW
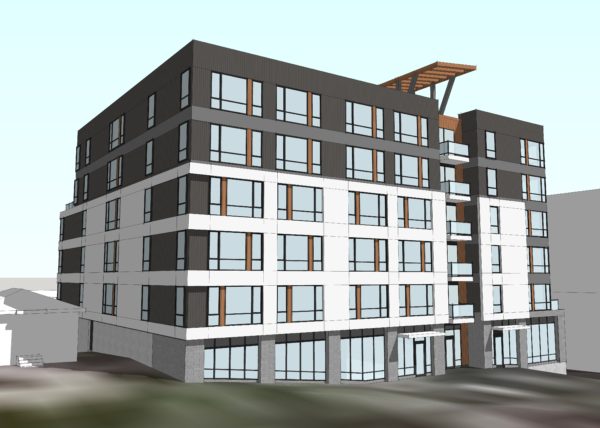
- NW 65th St & 15th NW
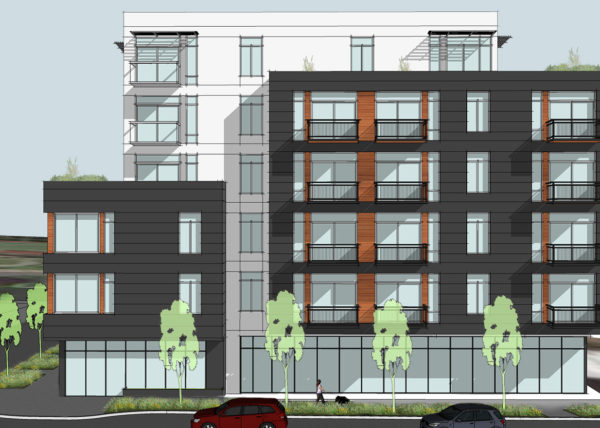
- 4800 40th Avenue SW
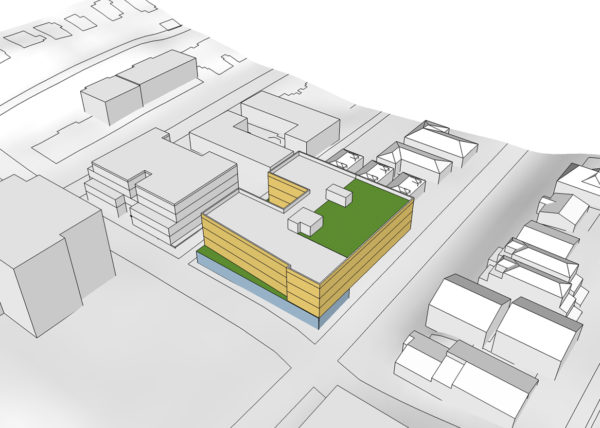
- 8403 Greenwood Avenue North
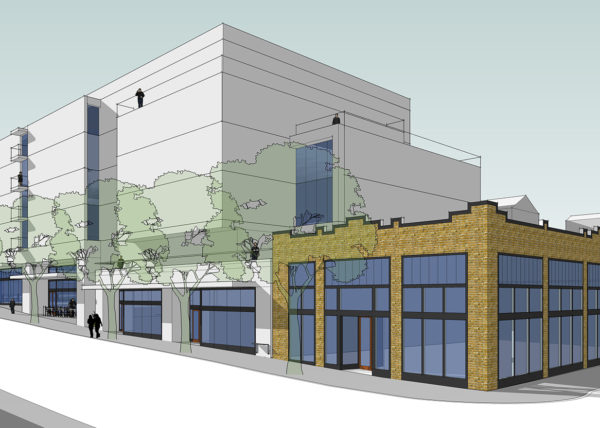
- Stoneway Site

- Equity Residential Multi-Family Interior Renovations
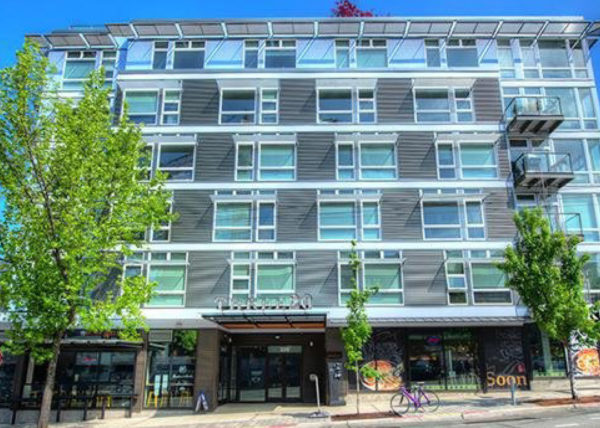
- 111 South Jackson Street
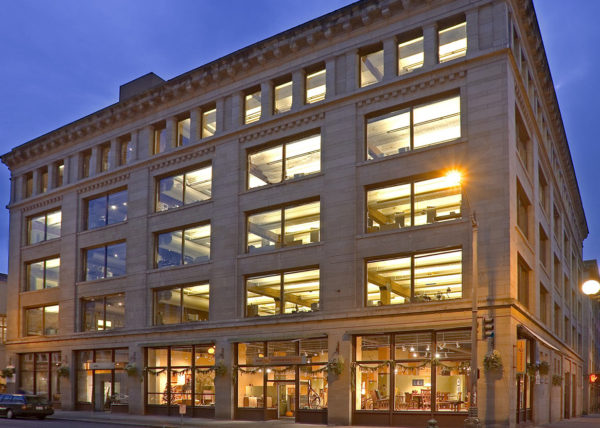
- Harvard Hotel
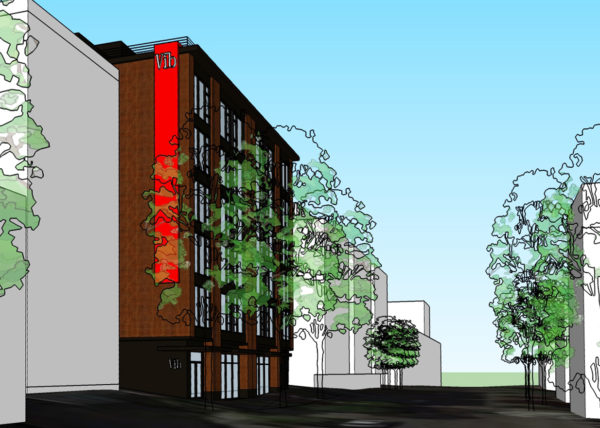
- Super 8 Expansion

- Courtyard Marriott – Woodinville
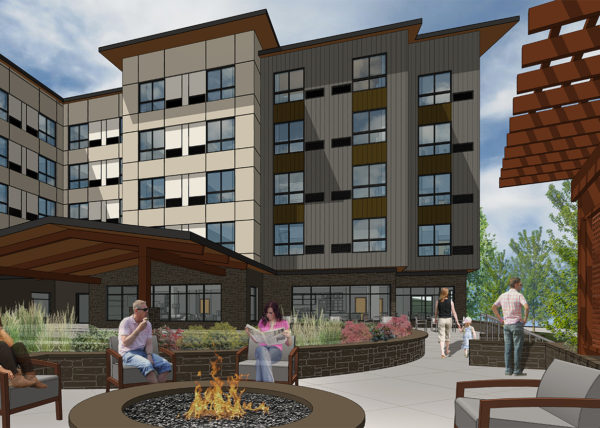
- Madison Country Inn/Super 8
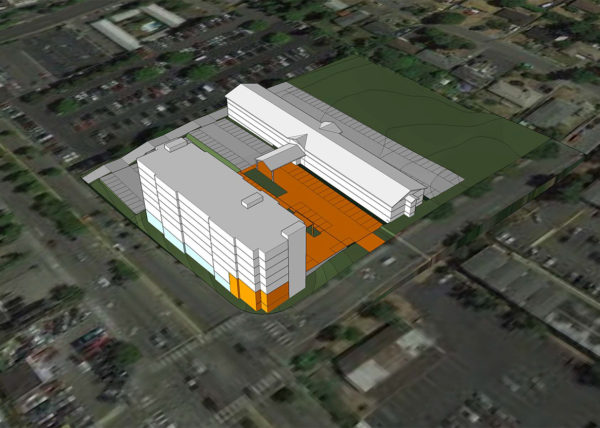
- Hilton Garden Inn – Seatac
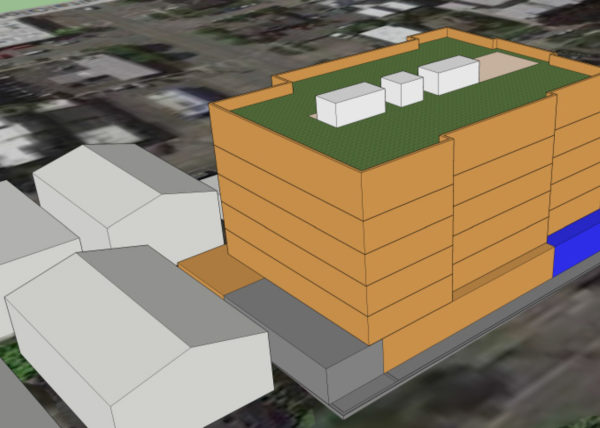
- 80 Main
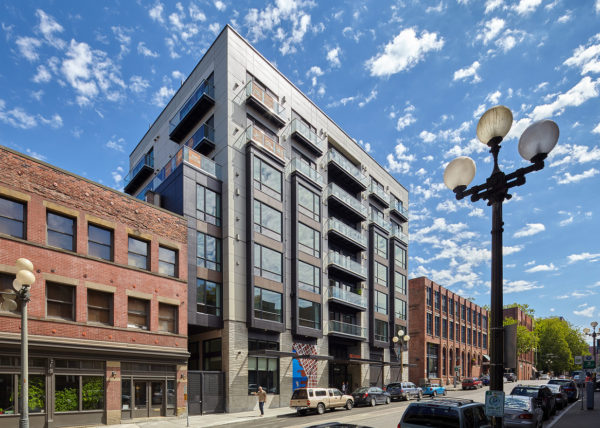
- Panorama Apartments
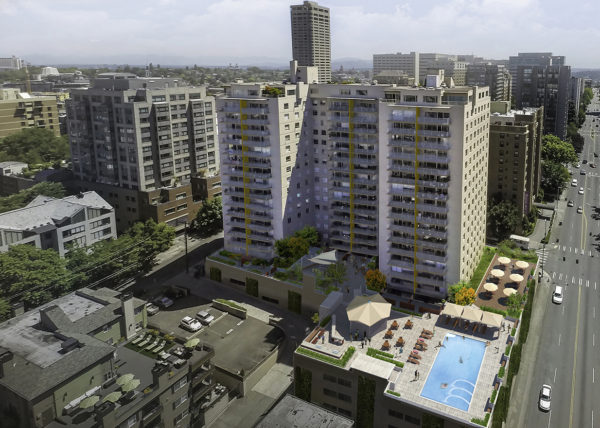
- The Icon
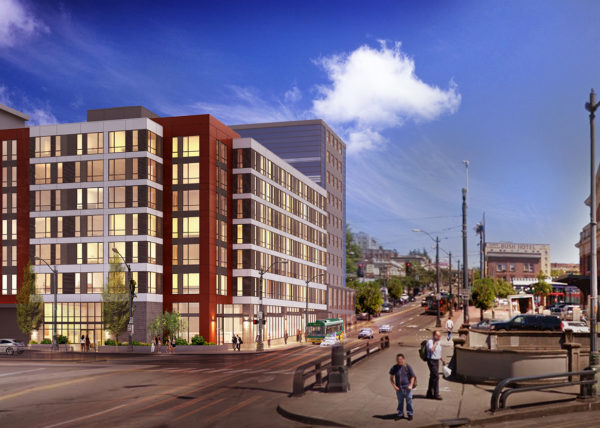
- The Publix
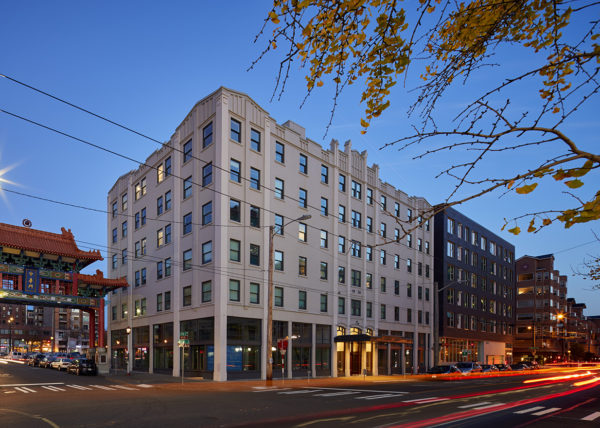
- Trio Condominiums
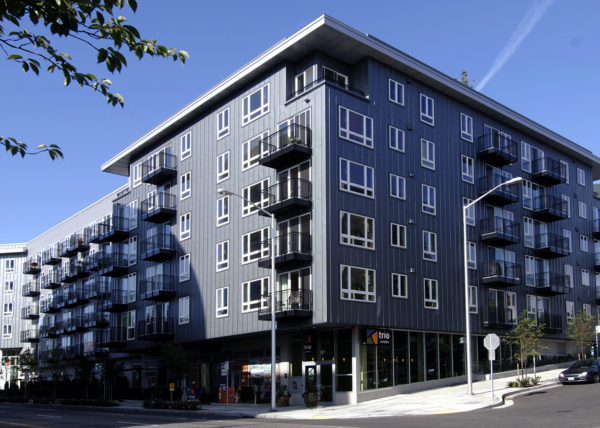
- Alaska Building – Marriott Hotel
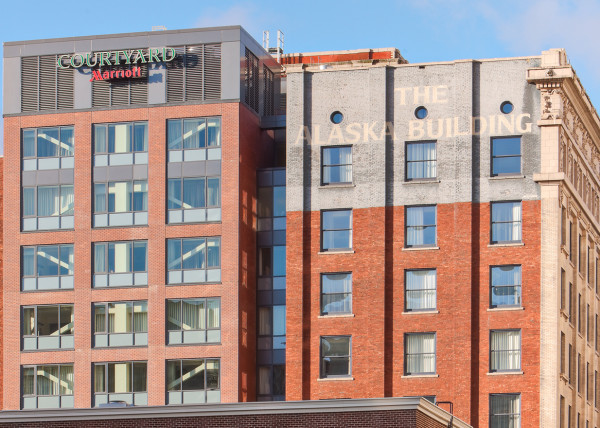
- Aleutian Spray Fisheries
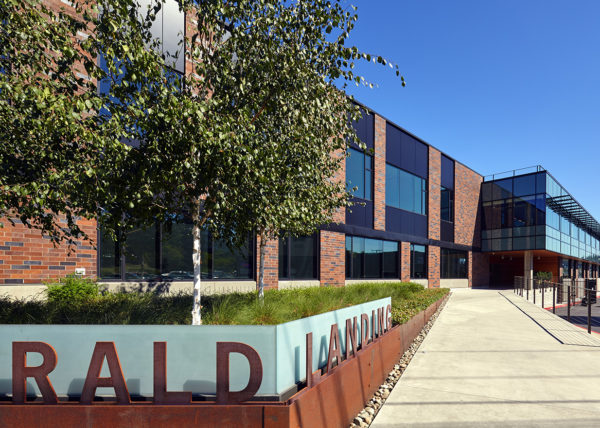
- Ballard Blocks I
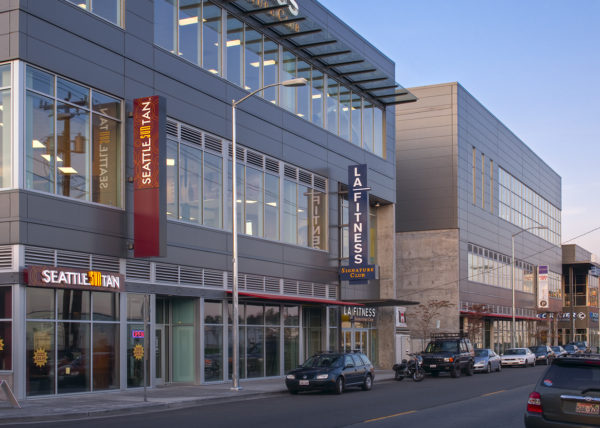
- Ballard Blocks II
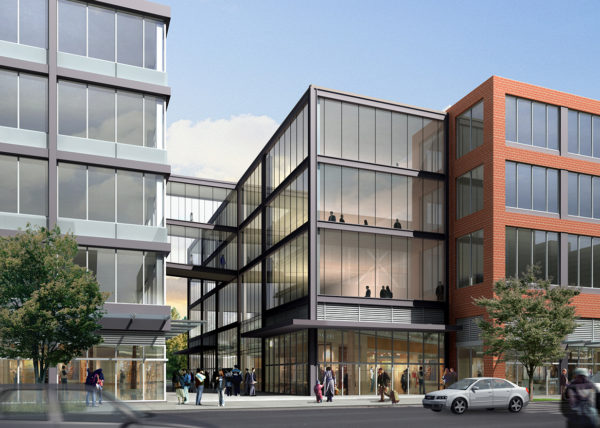
- The Addison on Fourth
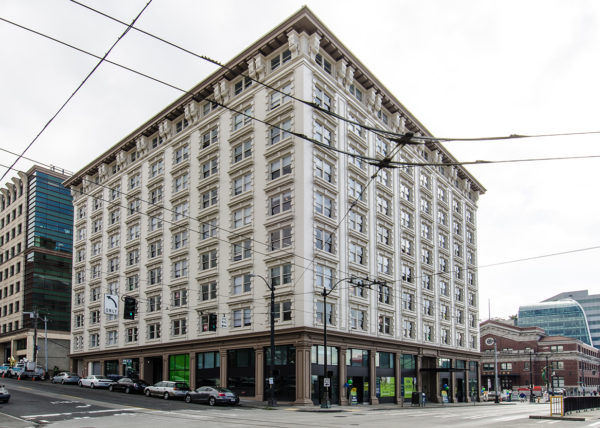
- Medical Dental Building
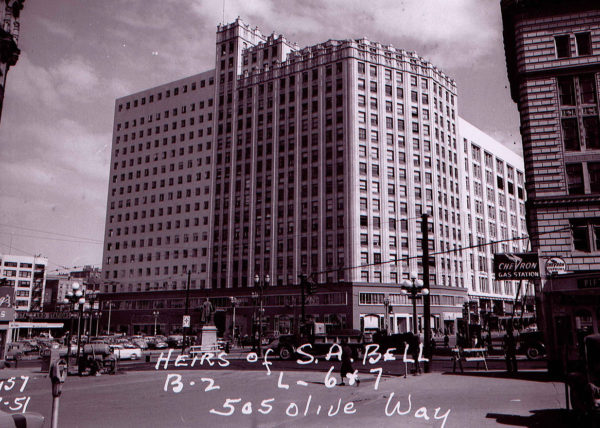
- Belay Apartments
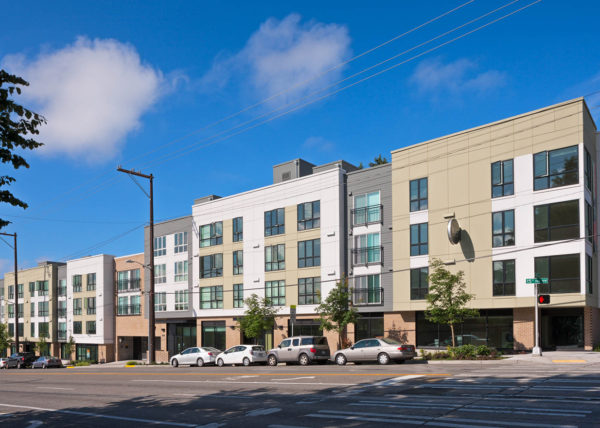
- Altia Townhomes & Apartments
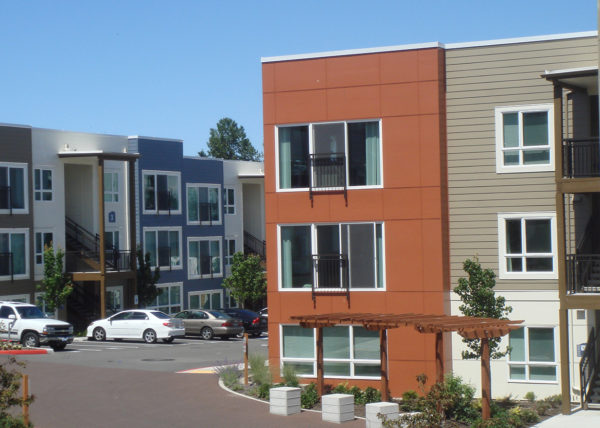
- Theodora
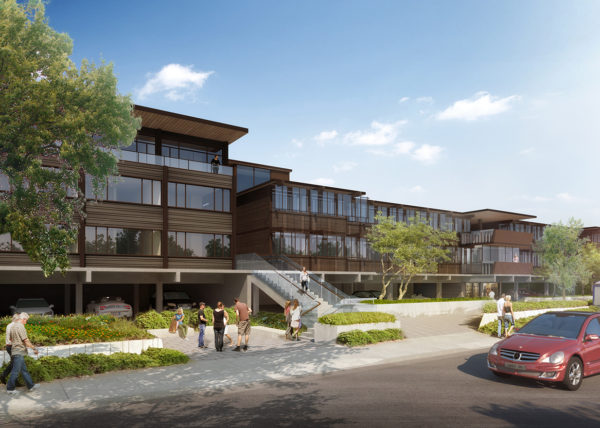
- Staybridge Suites – Fremont
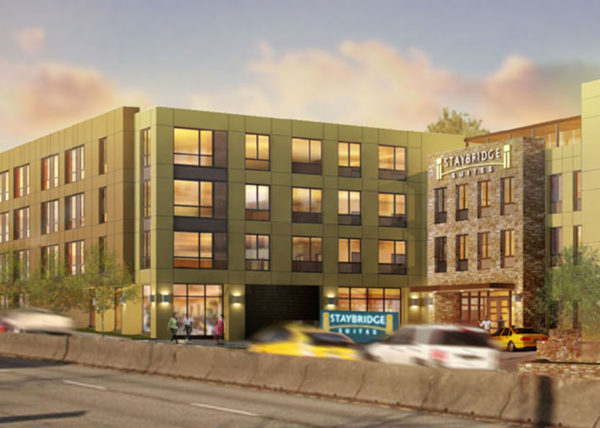
- Canvas Apartments
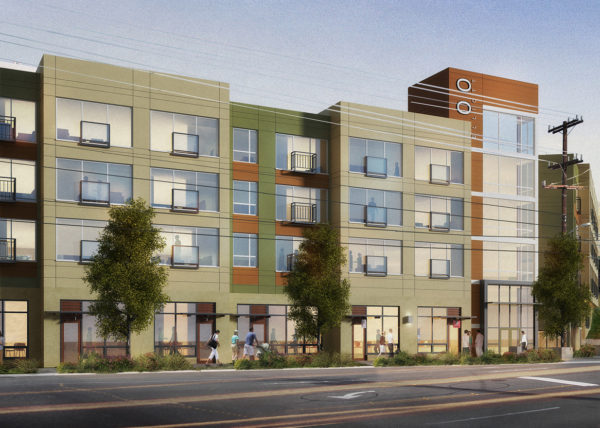
- Tivalli
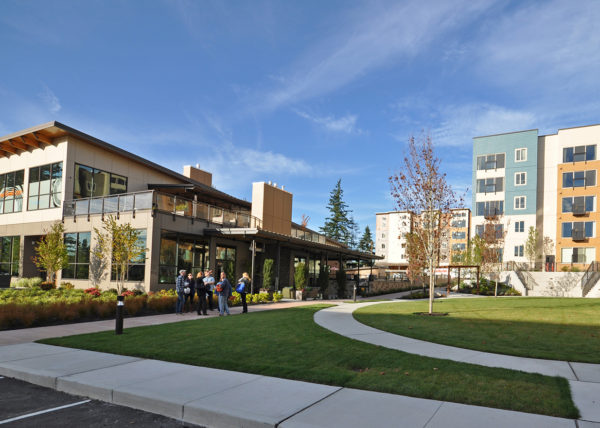
- Trillium Apartments
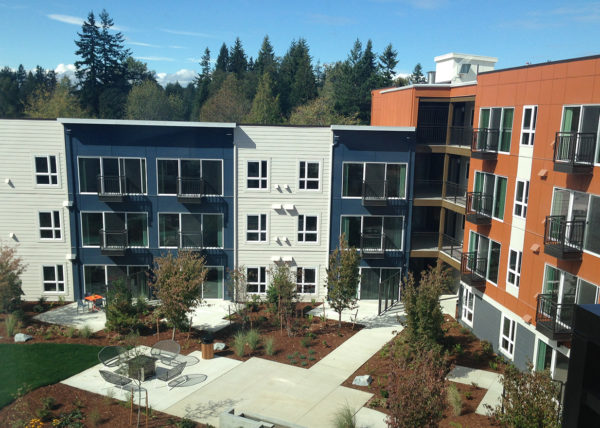
- Arena Sports
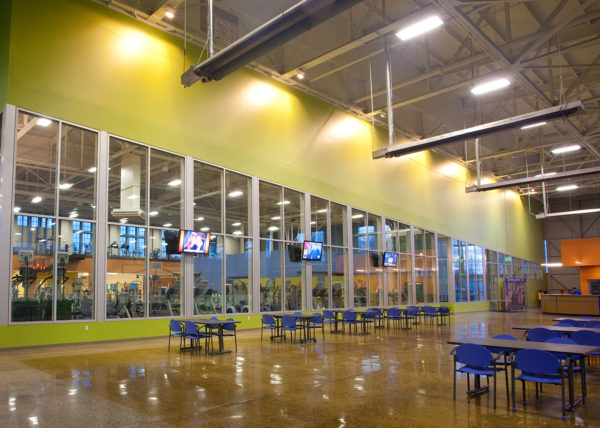
- Mountaineers Clubhouse
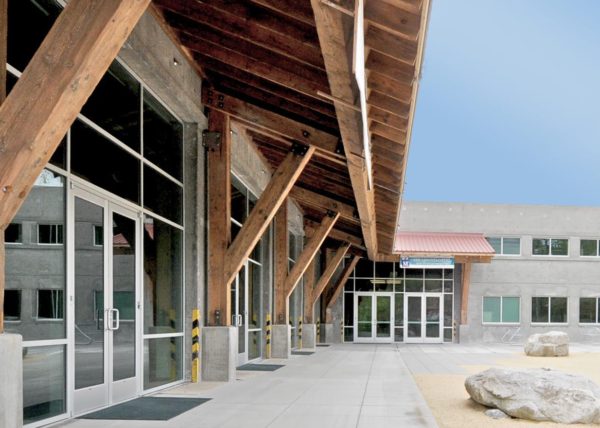
- Divers Institute of Technology
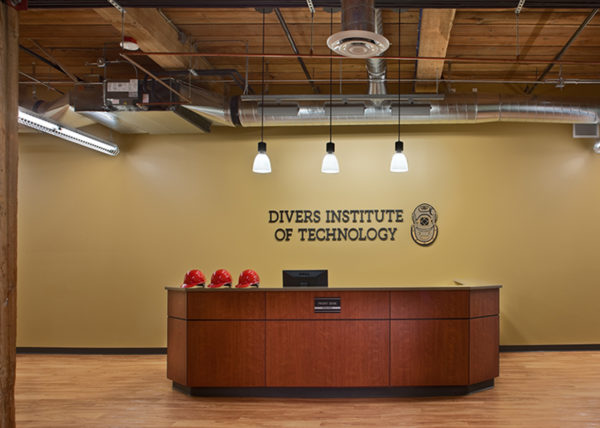
- Rain Fitness – Westlake
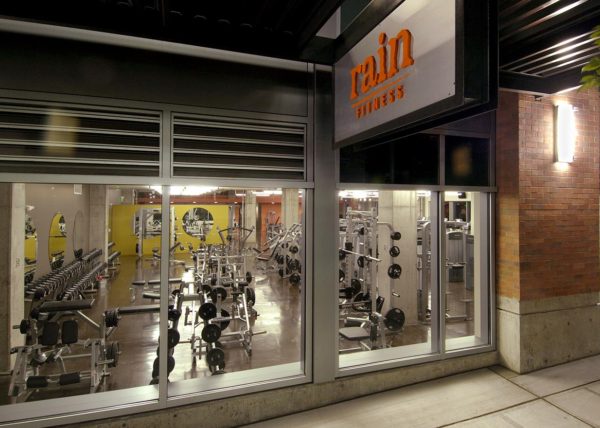
- Allstar Fitness – Tacoma
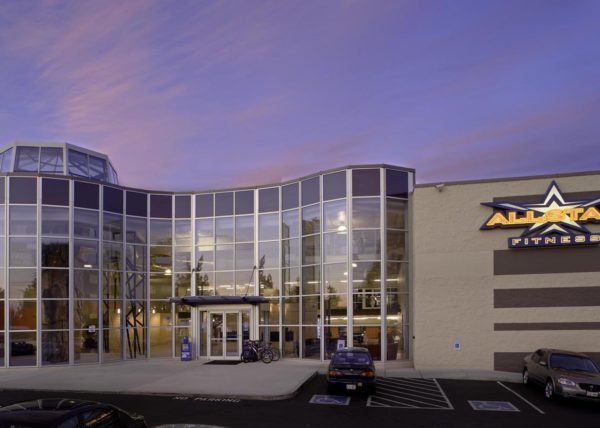
- Seattle Executive Fitness
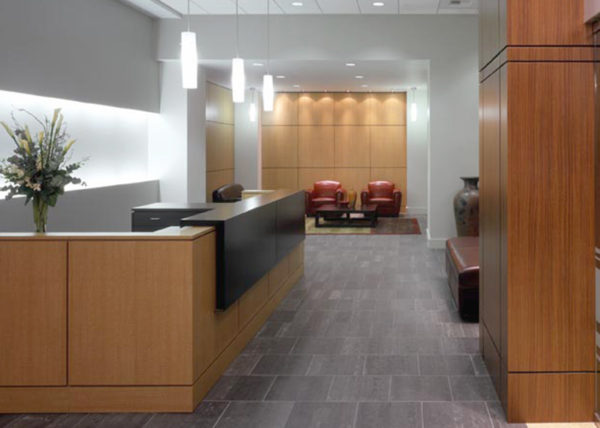
- Yesler Building
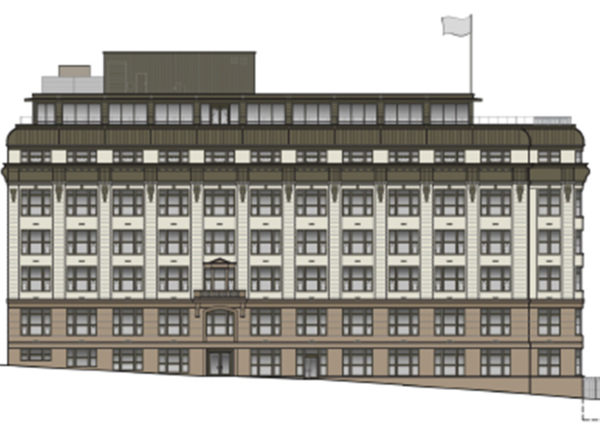
- INS Building
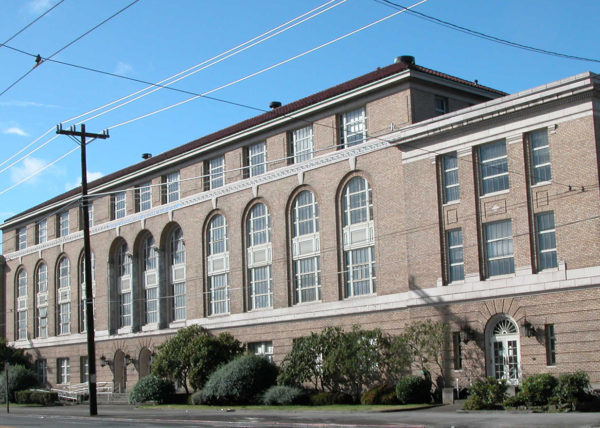
- OK Hotel
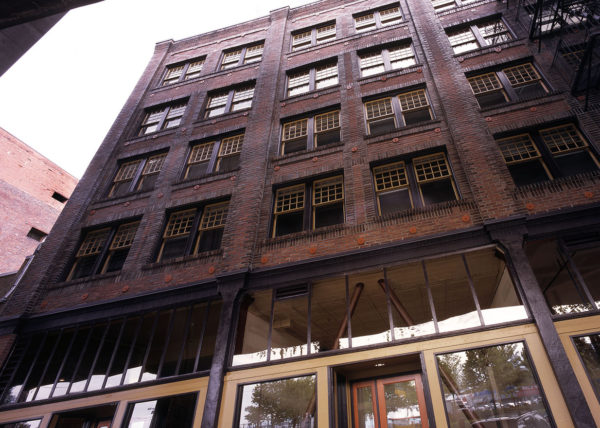
- Buttnick & City Loan Buildings
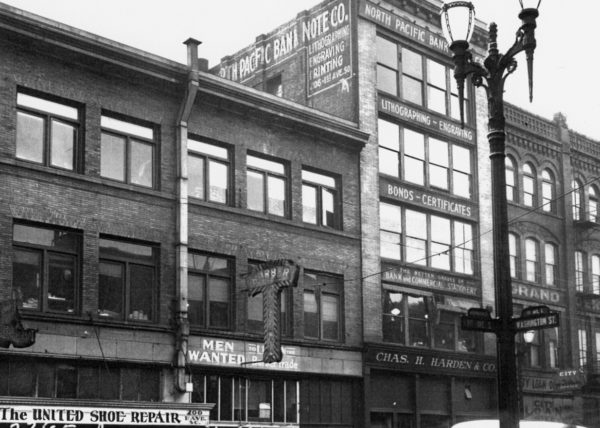
- Pacific Biomarkers
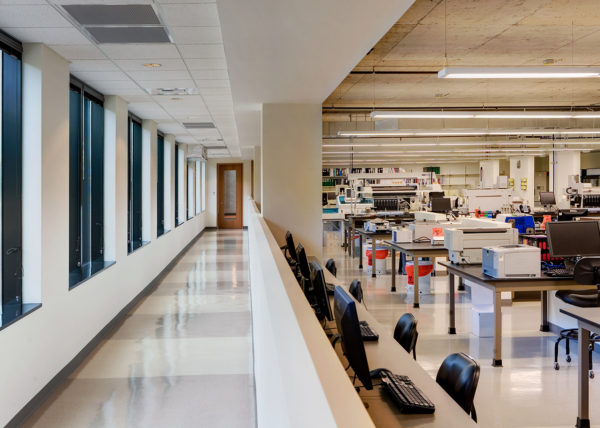
- AccessVia
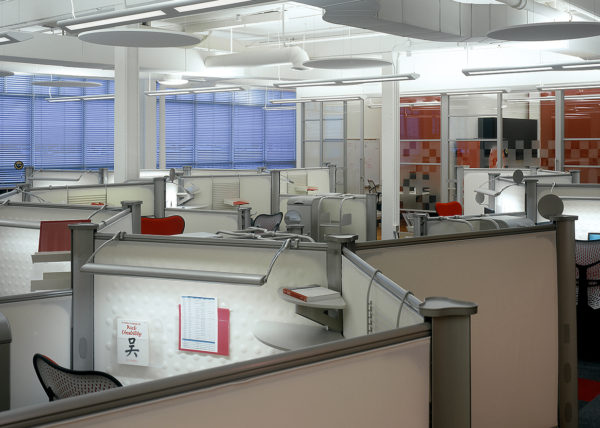
- Live Area Labs
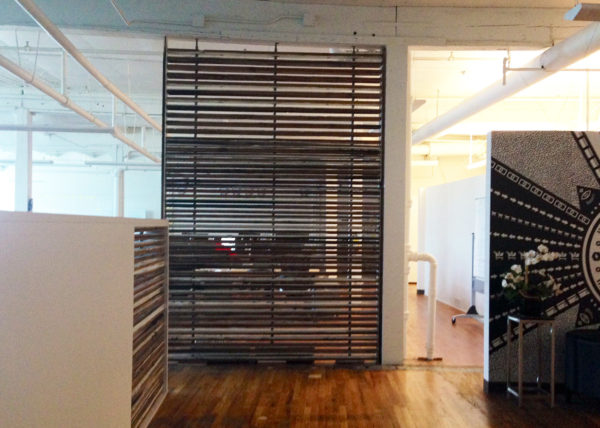
- Harrison Square
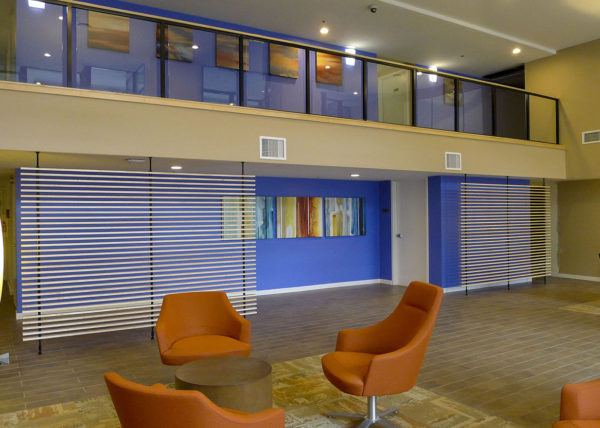
- Harbor Steps
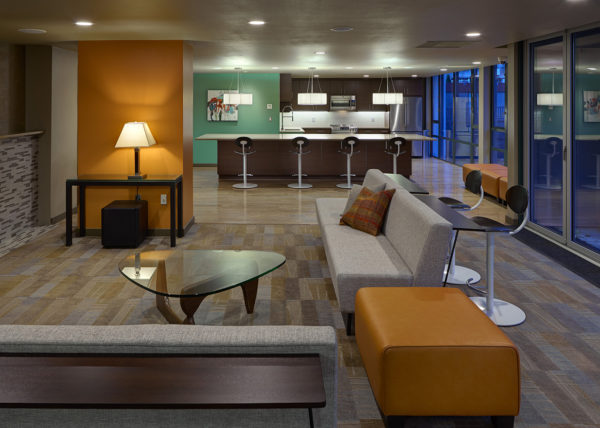
- Swedish Urology
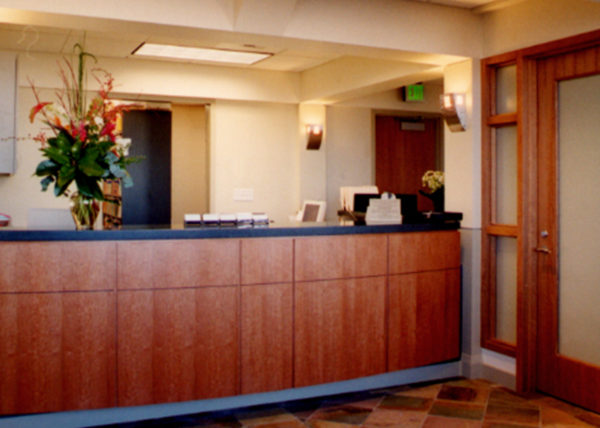
- Qlianace Medical Group – Kent
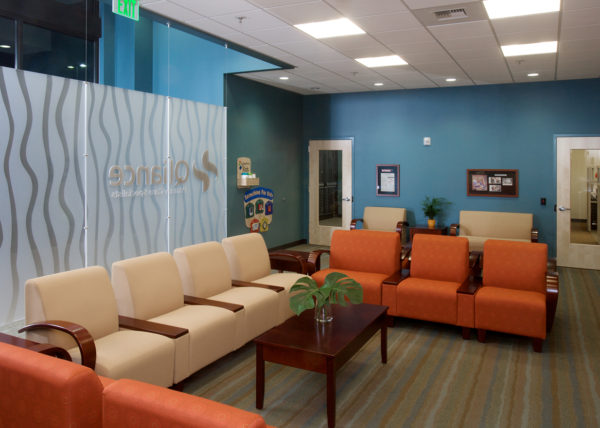
- The Polyclinic – Nordstrom Tower
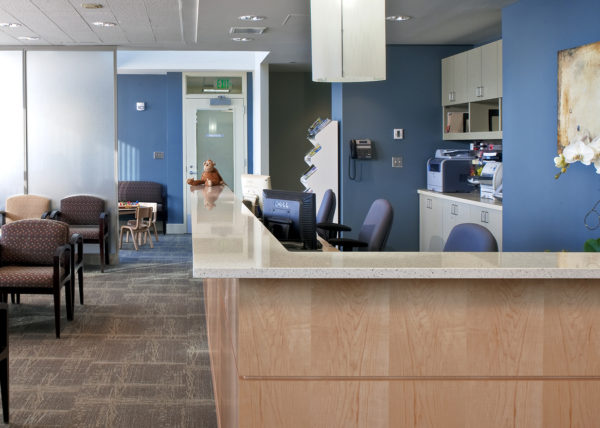
- The Polyclinic – Downtown
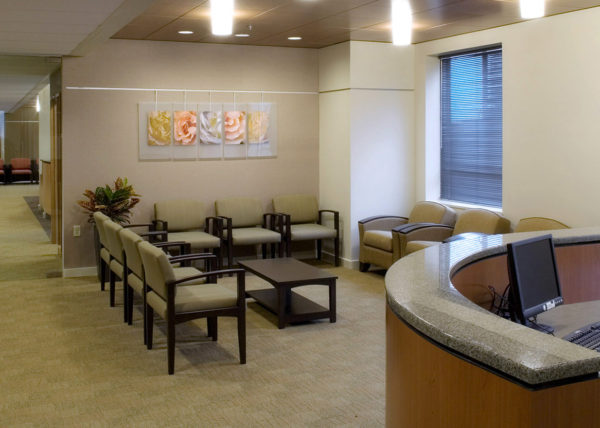
- Longmire Gift Shop – Mt. Rainier
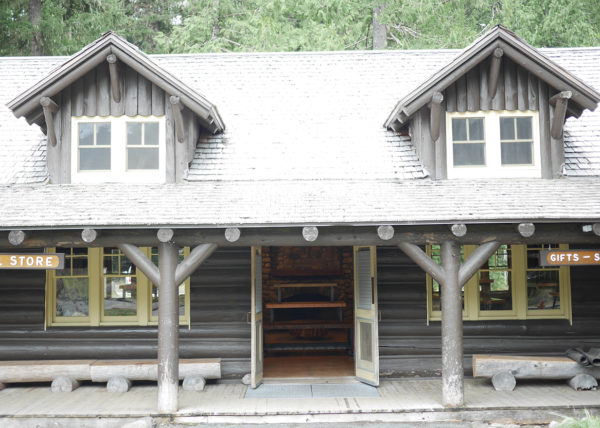
- National Parks – Echo Bluff, Missouri
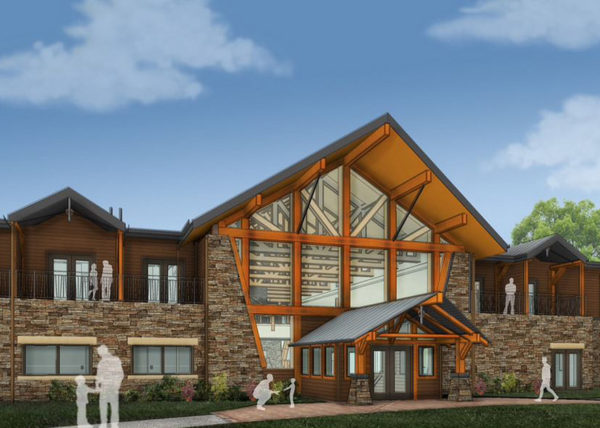
- Ken’s Market
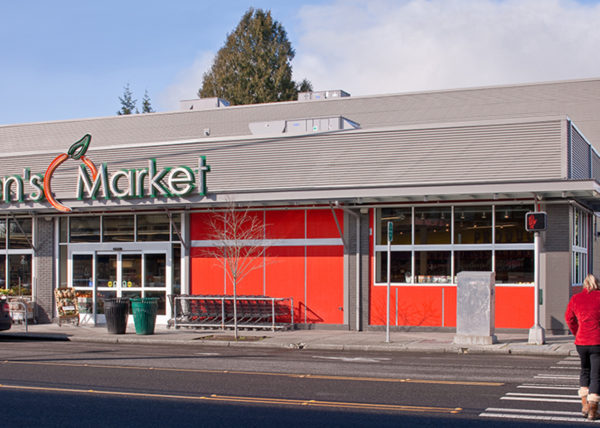
- Seattle University
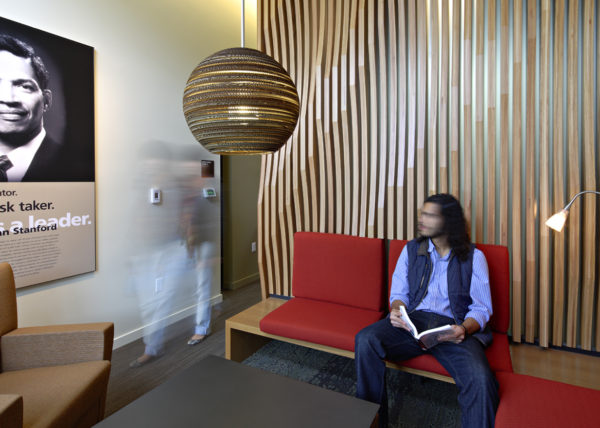
- Trudy’s Flowers
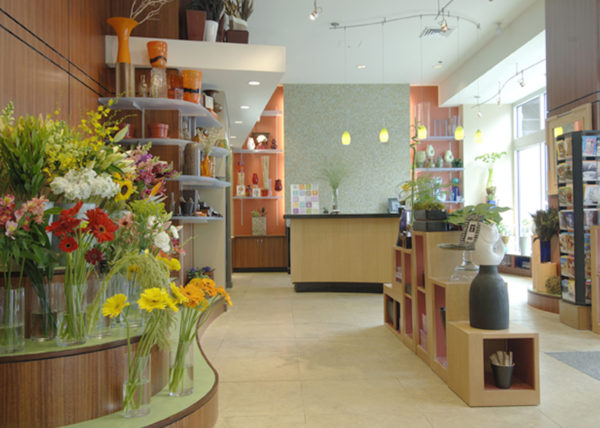
- DaVinci Gourmet
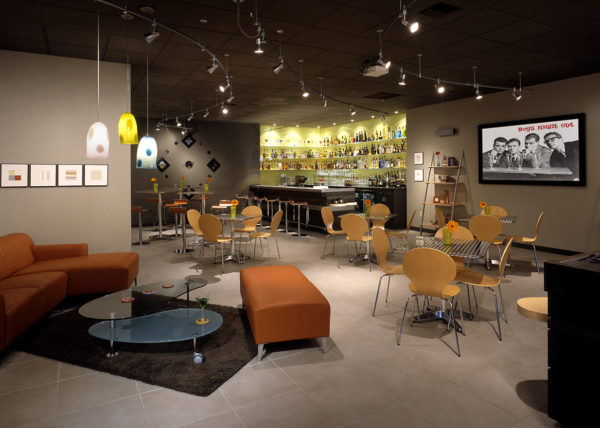
- Karma Coffee
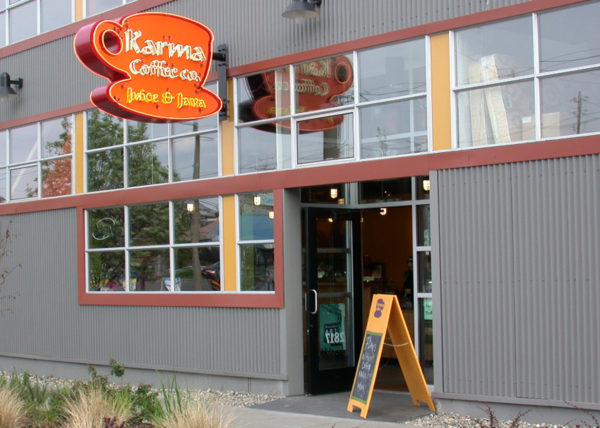
- Ye Olde Curiosity Shop
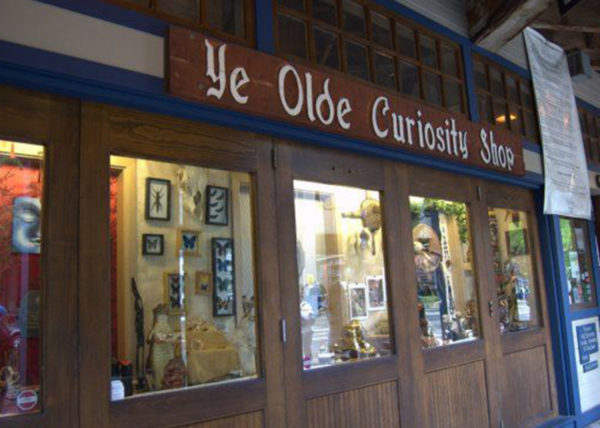
- 1341 Northlake Way
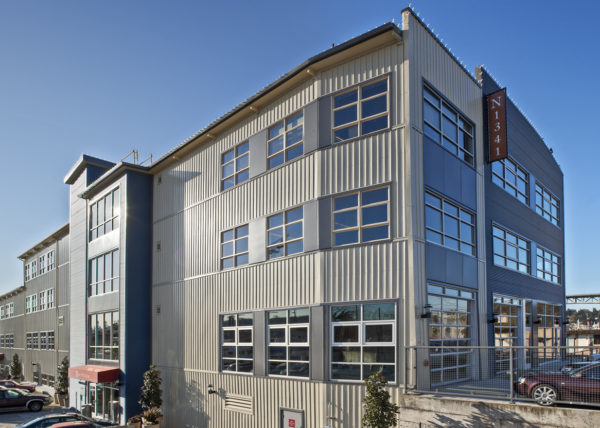
- Market Street Development
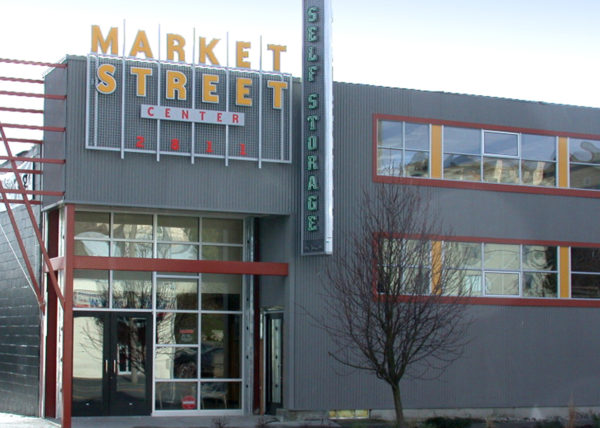
- Vine Street Storage Center
