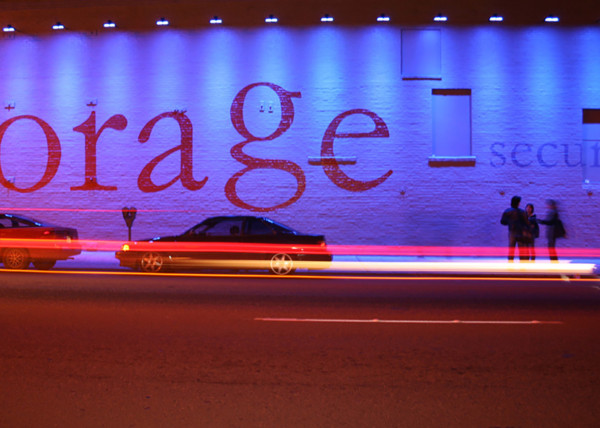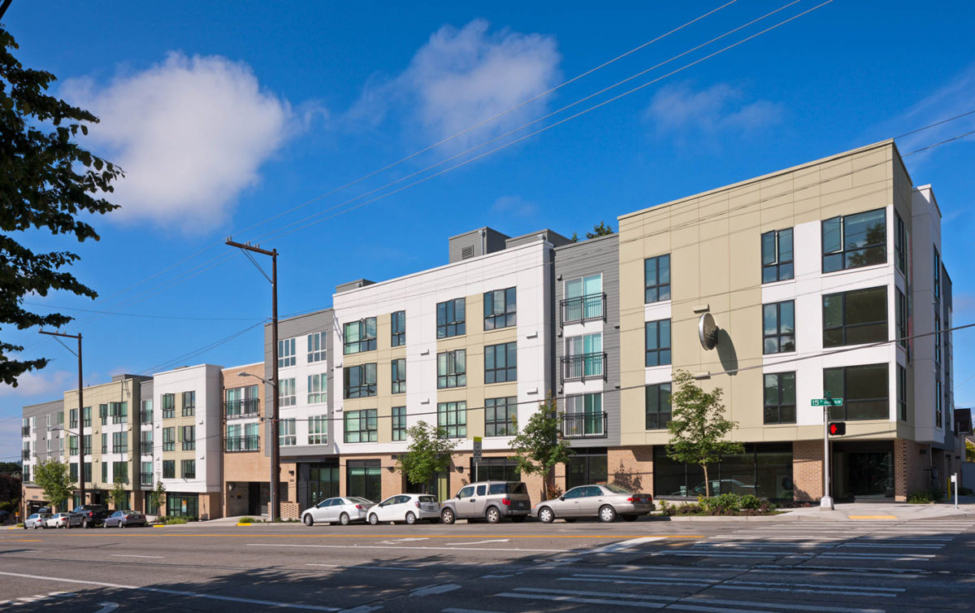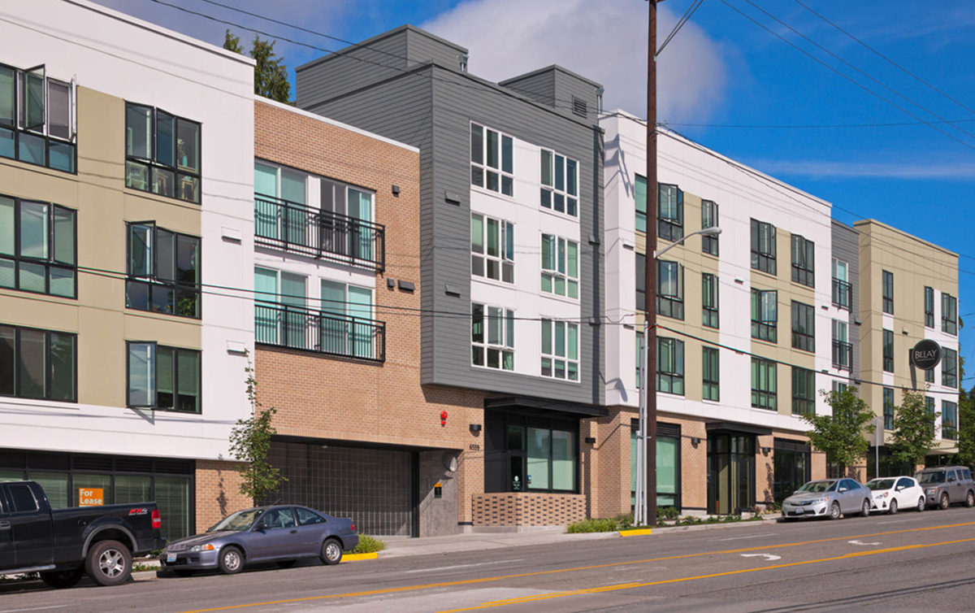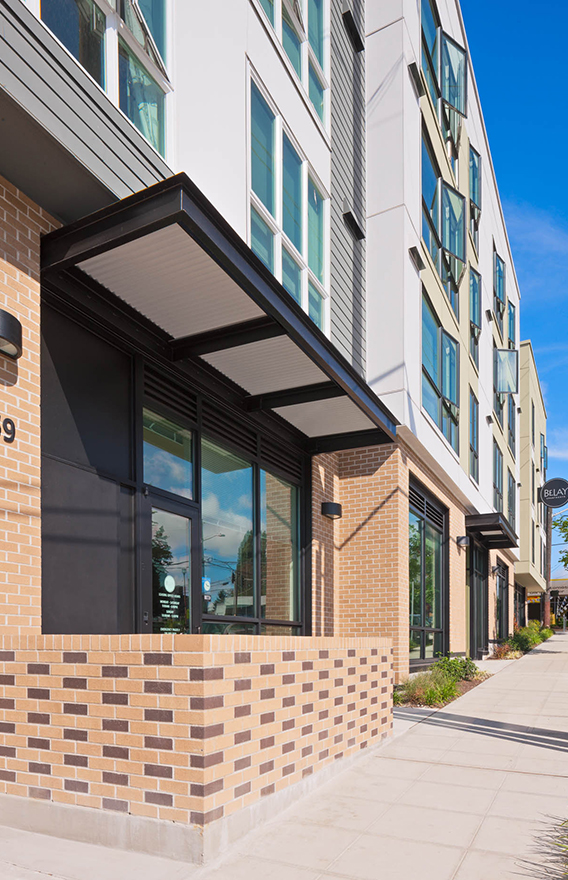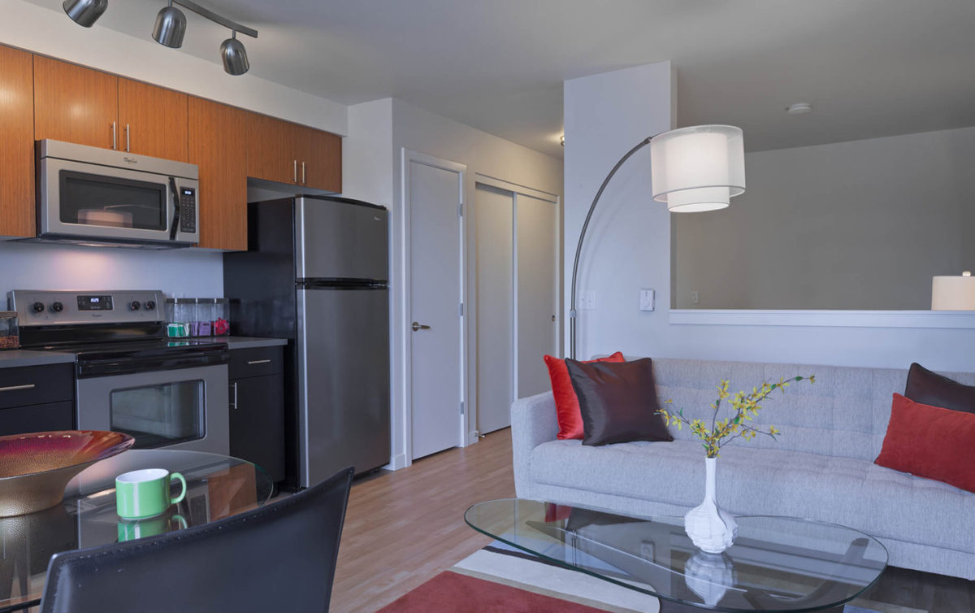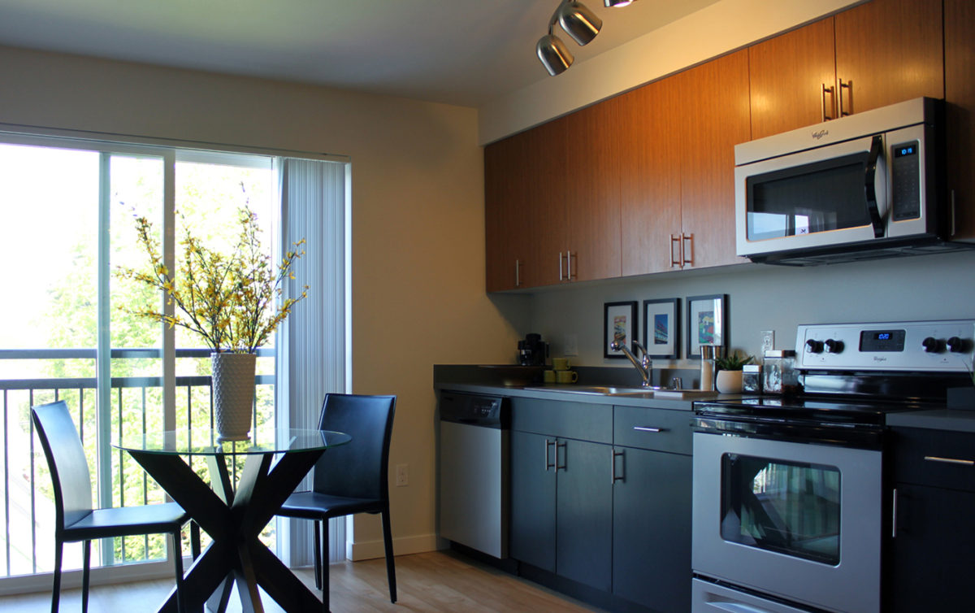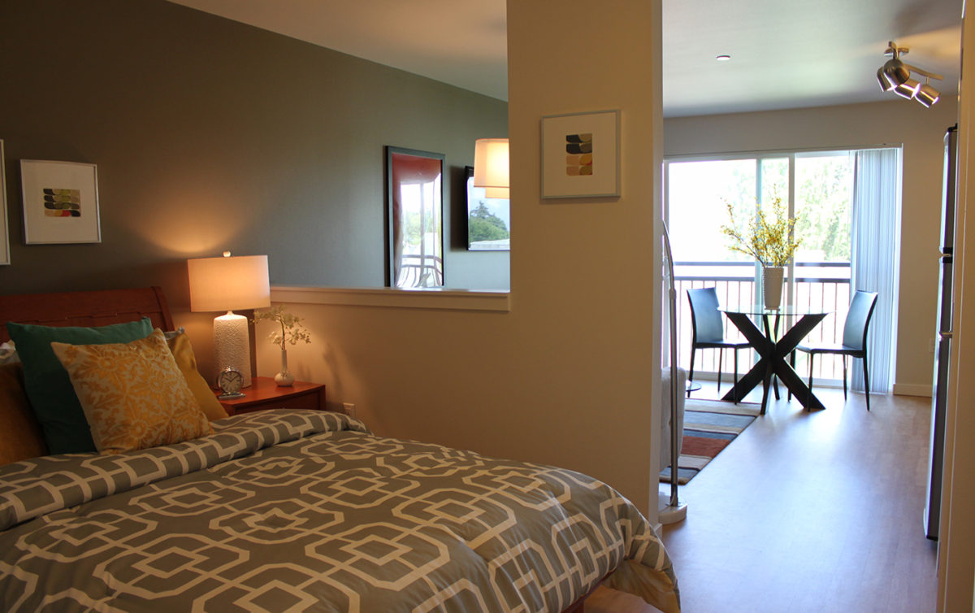Project details
Clark Design Group provided design services for this four-story mixed use building located at the northeast corner of 15th Avenue NW and NW 67th Street. The Belay consists of 101 apartments which are primarily studios, one and two bedroom units, and is a transit oriented development located on one of Seattle’s rapid bus routes. There are five ground floor live-work units and parking for 67 vehicles.
The site is very long and narrow and building modulation was used effectively to break down the scale of the project. The project improves the pedestrian environment along 15th Avenue by including a landscape buffer adjacent to the street and the live/work units. The live-work units have low brick walls and overhead weather protection to create a more residential entry. In addition, a rooftop deck takes advantage of views of the Olympic mountains to the west.
Clark Design Group provided architectural design, Master Use permit and Building Permit documents, construction document and project specifications, and construction contract administration services.
Location: Seattle, WA
Area: 81,550 sf
Cost: $10.5 mil
Completion: 2013
Recently in Portfolio
- 2134 Western Avenue
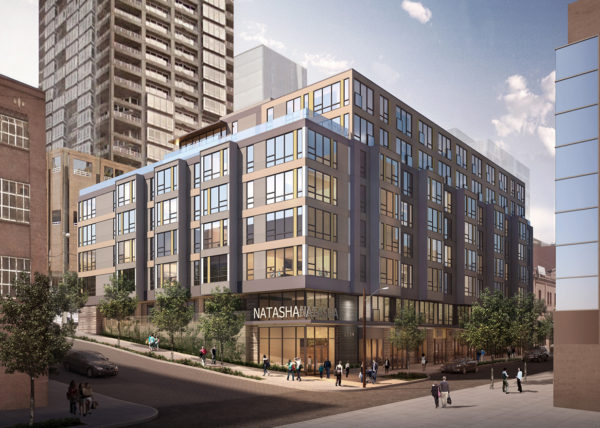
- Valdok I
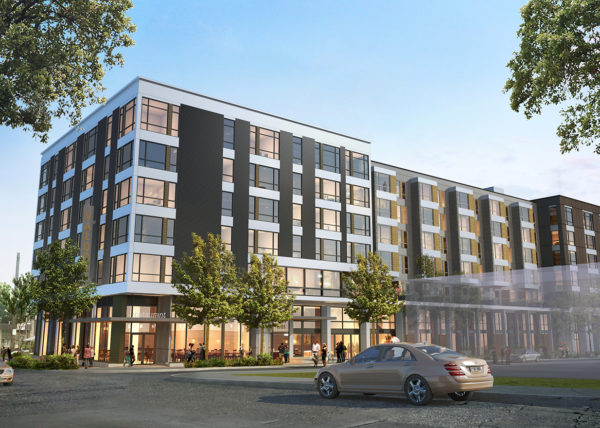
- Valdok II
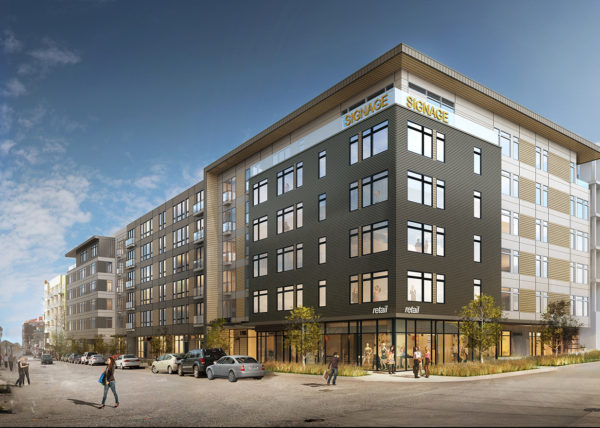
- The Crane
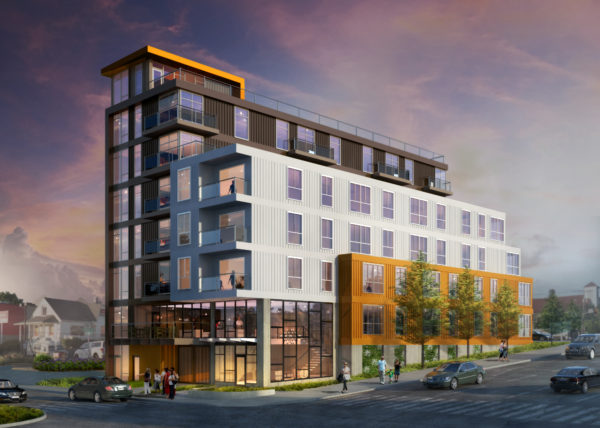
- Alexan 100
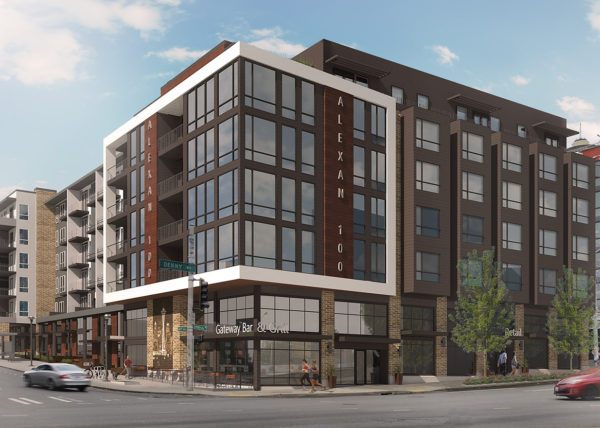
- Hampton Inn & Suites – Renton
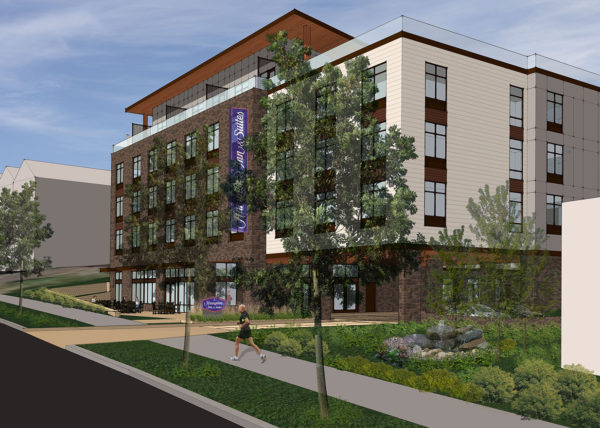
- Northgate Marriott Hotel
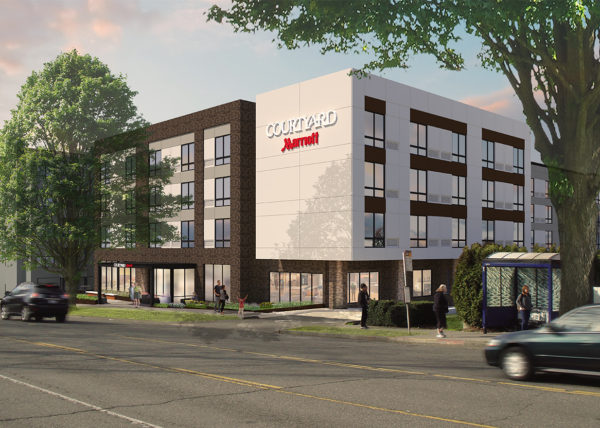
- Paradise Inn – Mount Rainier
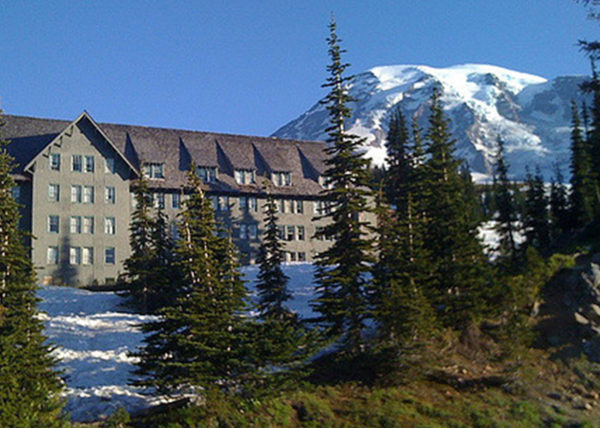
- Esterra Park
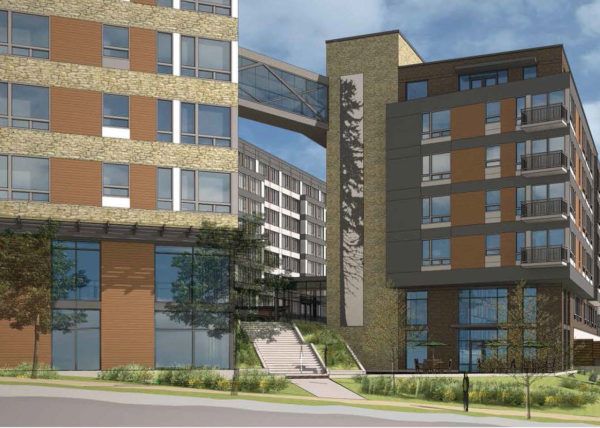
- Paceline
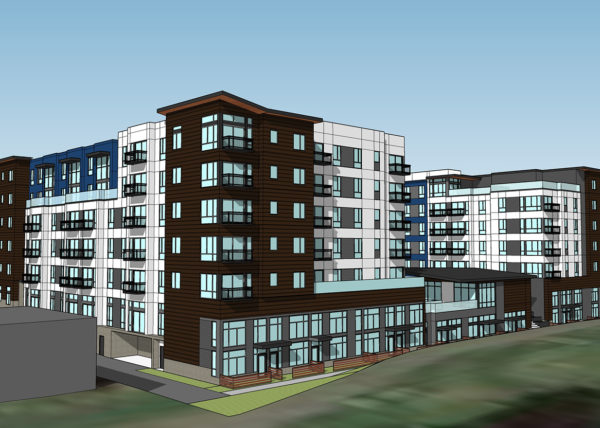
- Issaquah Highlands
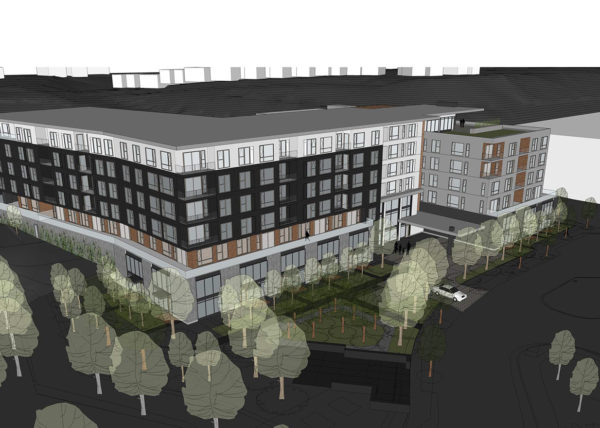
- 4532 42nd Avenue SW
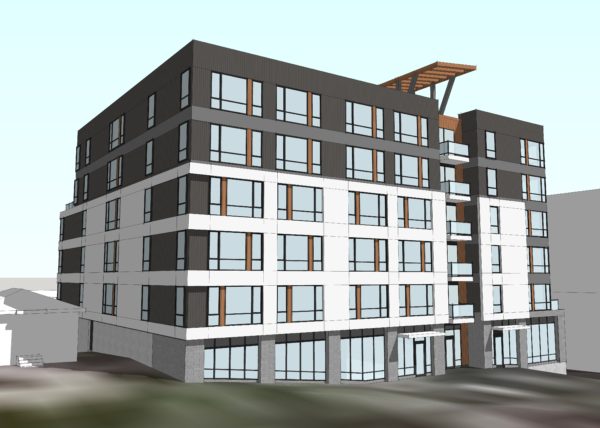
- NW 65th St & 15th NW
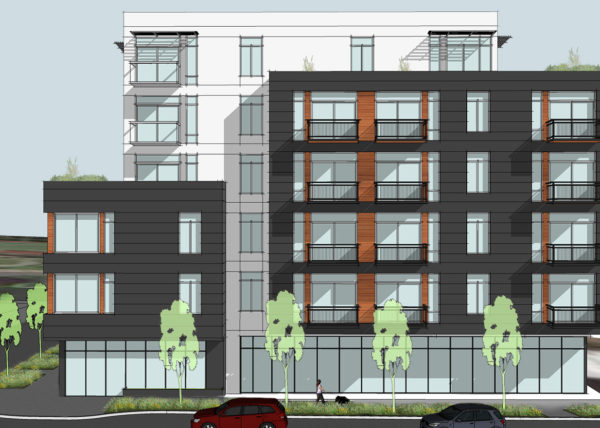
- 4800 40th Avenue SW
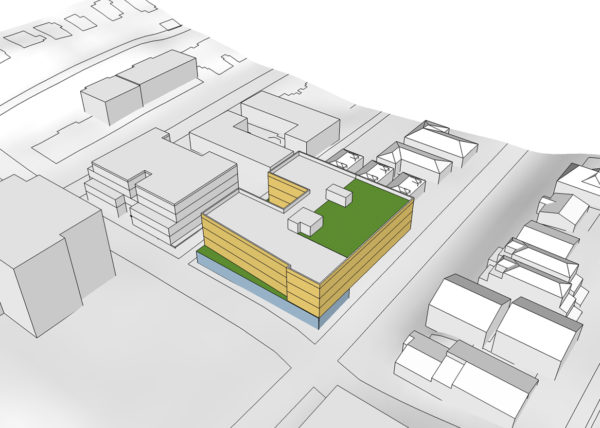
- 8403 Greenwood Avenue North
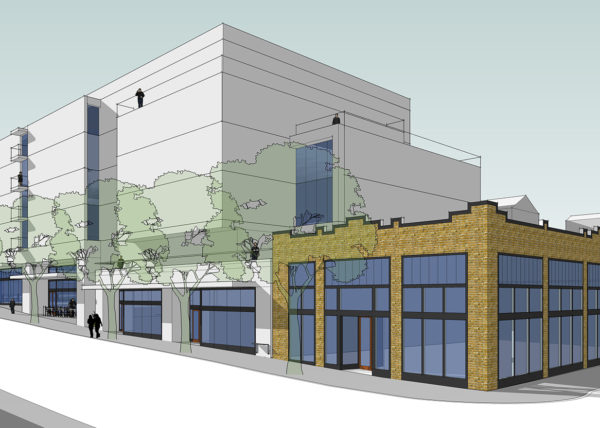
- Stoneway Site

- Equity Residential Multi-Family Interior Renovations
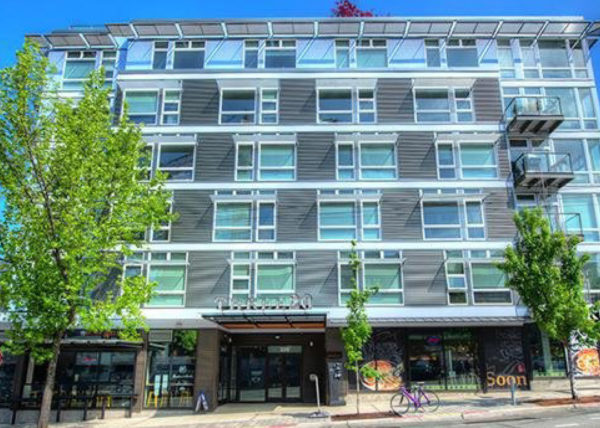
- 111 South Jackson Street
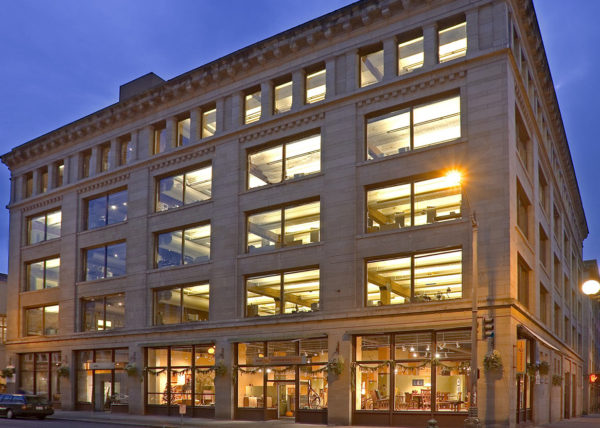
- Harvard Hotel
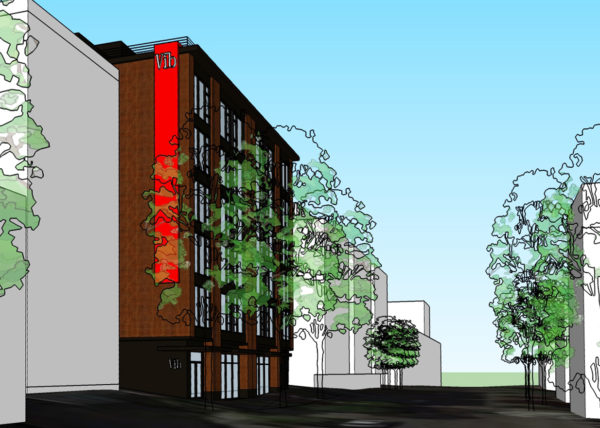
- Super 8 Expansion

- Courtyard Marriott – Woodinville
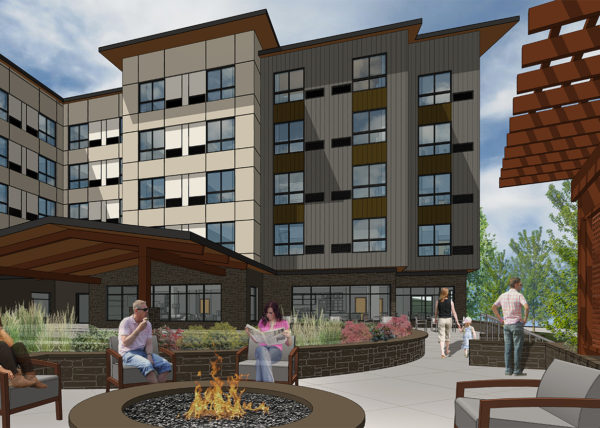
- Madison Country Inn/Super 8
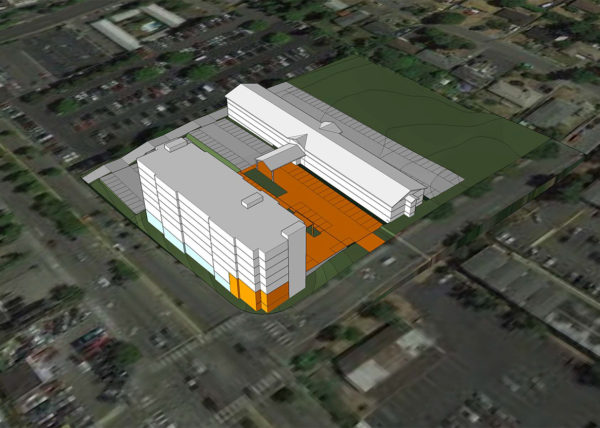
- Hilton Garden Inn – Seatac
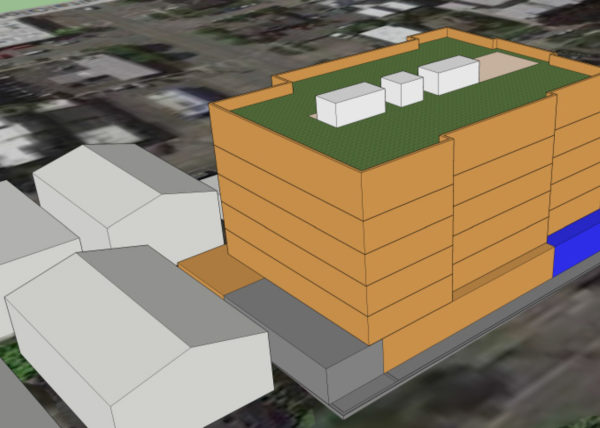
- 80 Main
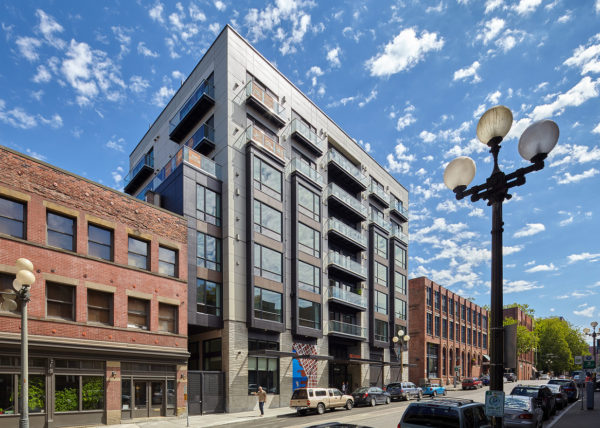
- Panorama Apartments
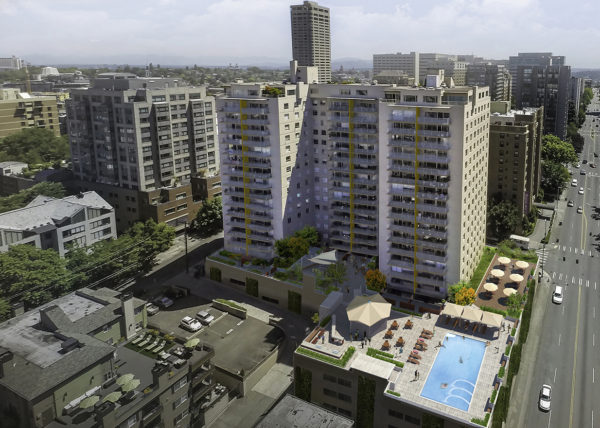
- The Icon
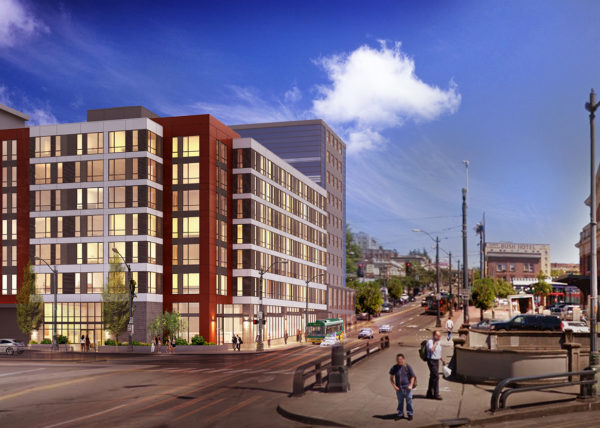
- The Publix
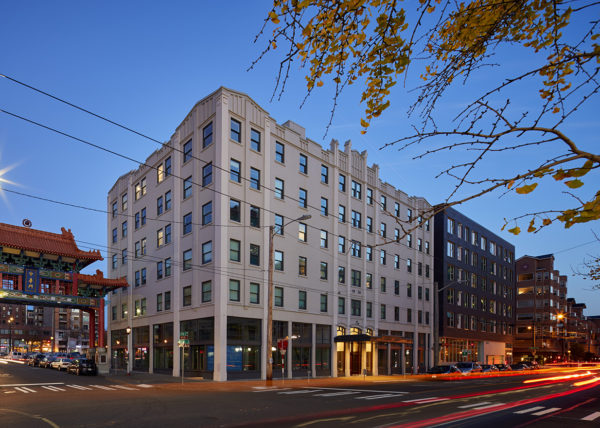
- Trio Condominiums
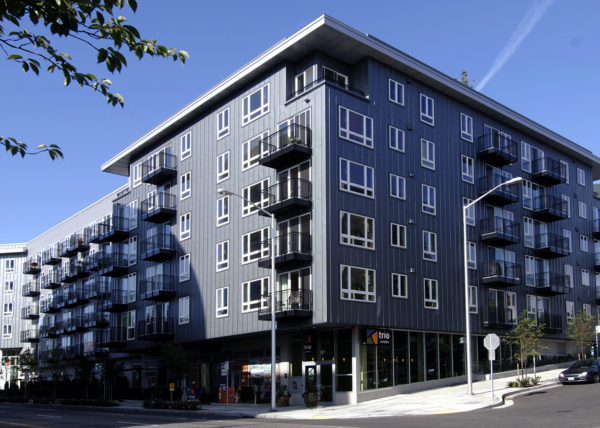
- Alaska Building – Marriott Hotel
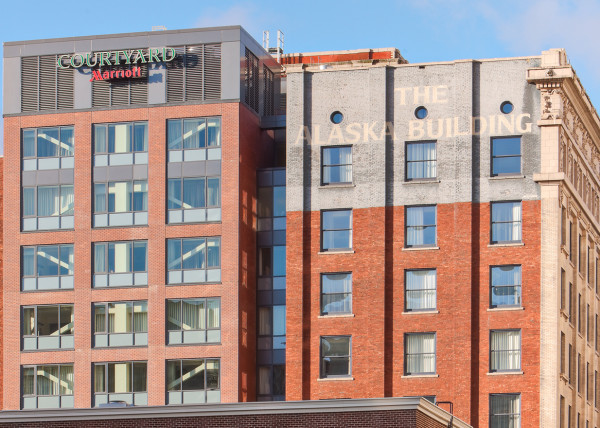
- Aleutian Spray Fisheries
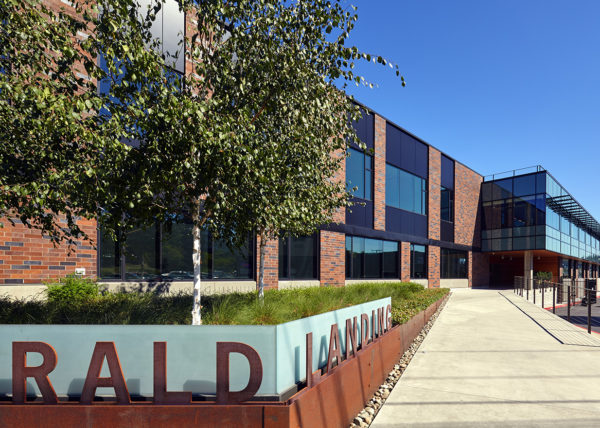
- Ballard Blocks I
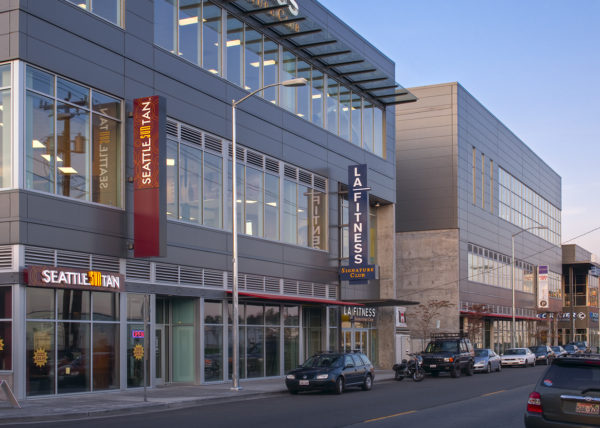
- Ballard Blocks II
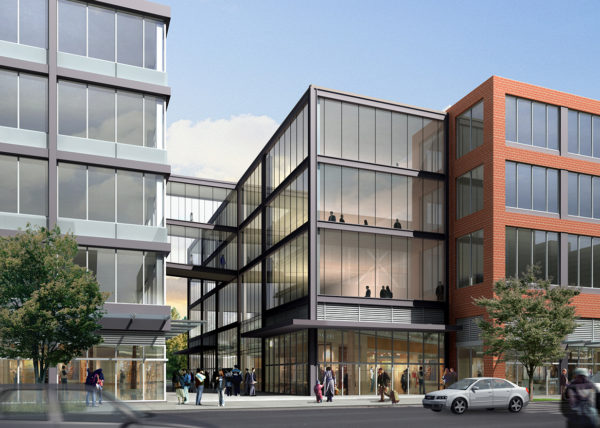
- The Addison on Fourth
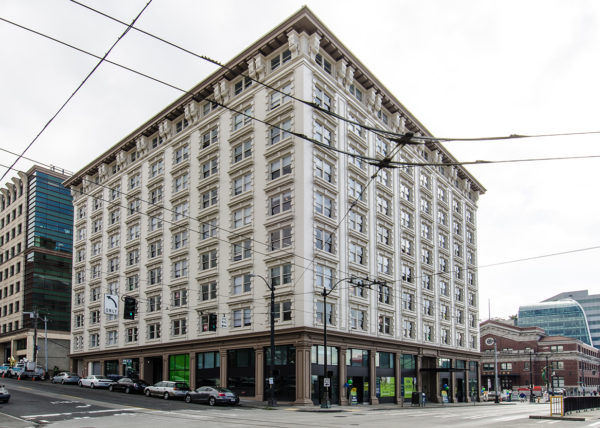
- Medical Dental Building
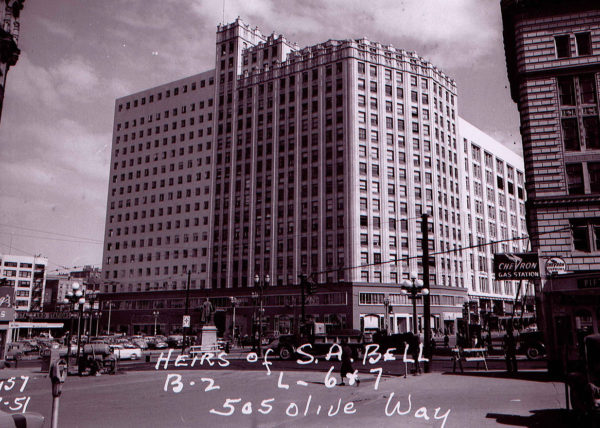
- Belay Apartments
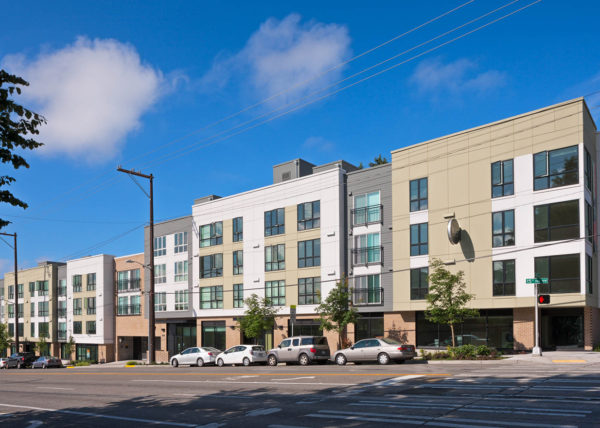
- Altia Townhomes & Apartments
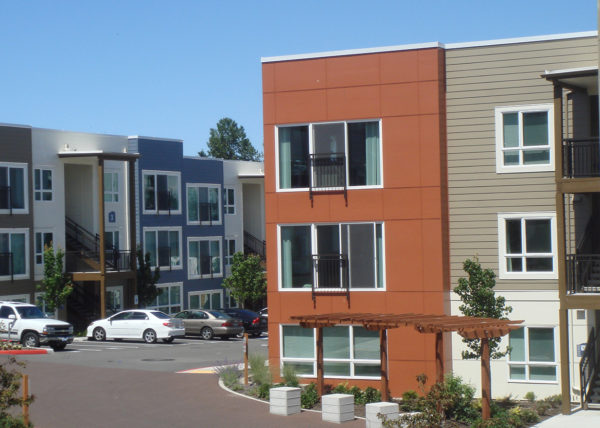
- Theodora
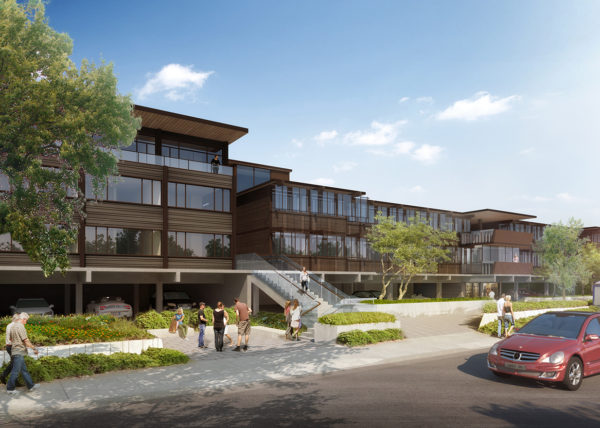
- Staybridge Suites – Fremont
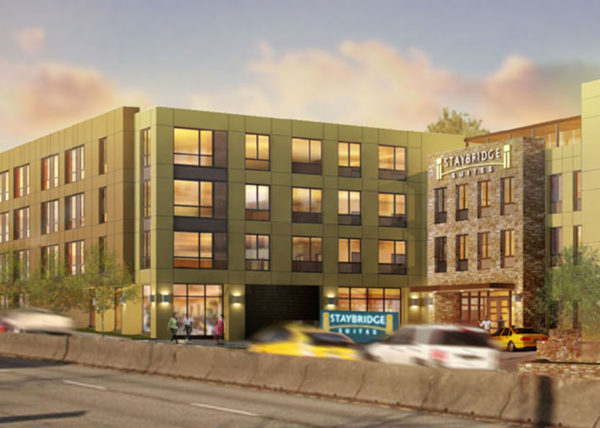
- Canvas Apartments
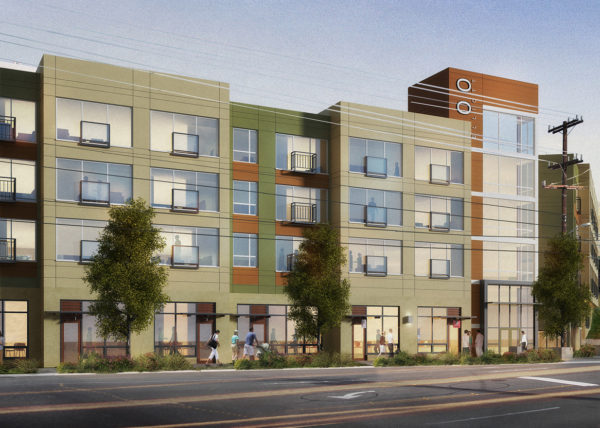
- Tivalli
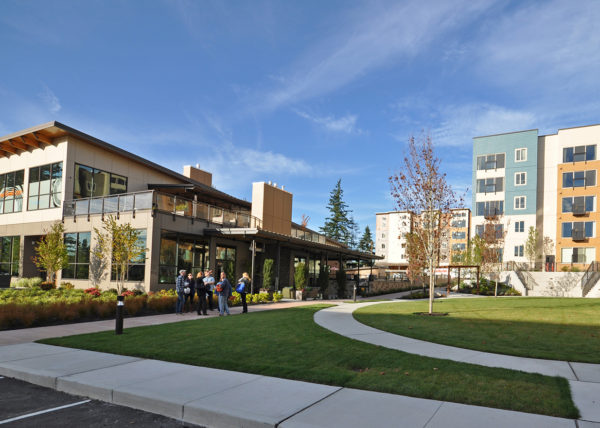
- Trillium Apartments
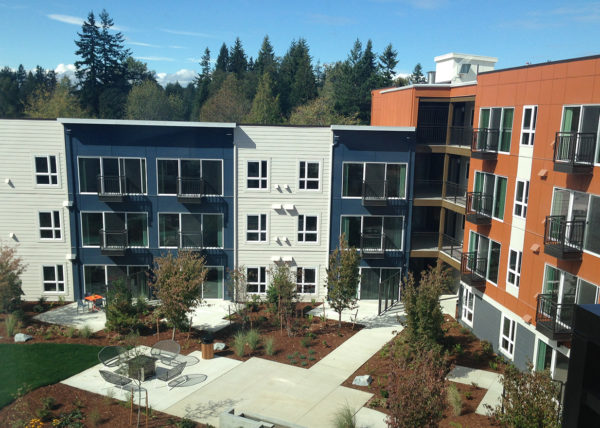
- Arena Sports
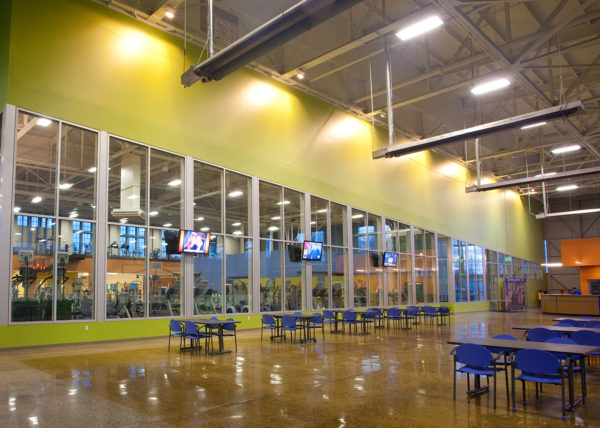
- Mountaineers Clubhouse
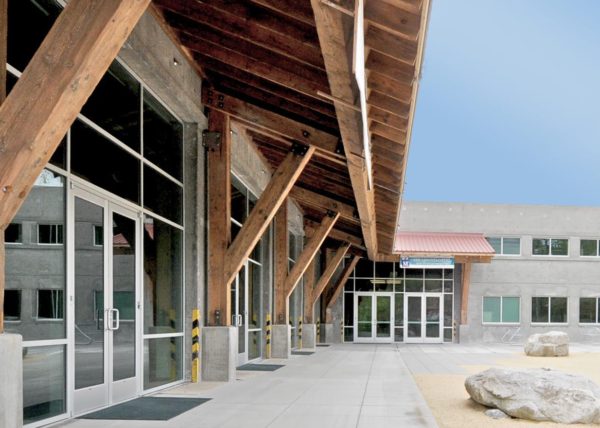
- Divers Institute of Technology
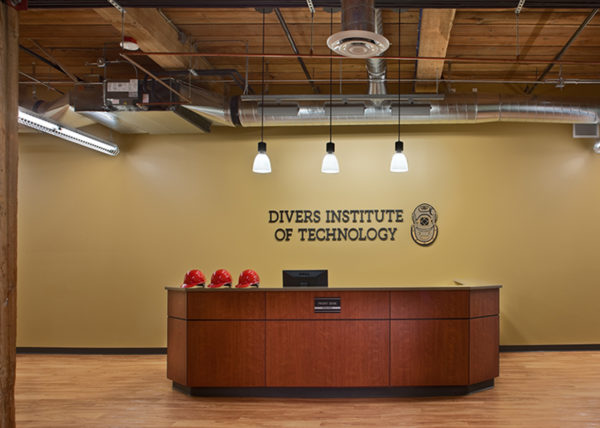
- Rain Fitness – Westlake
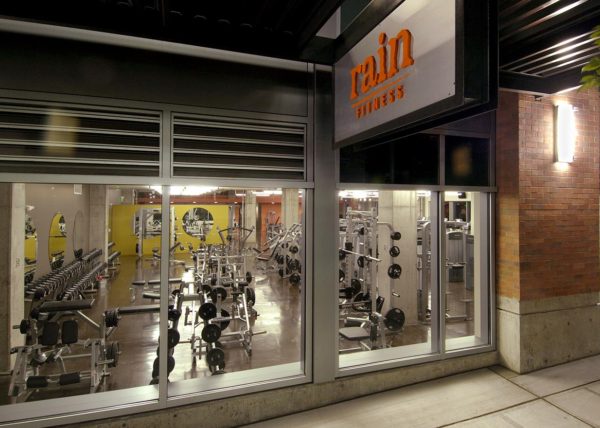
- Allstar Fitness – Tacoma
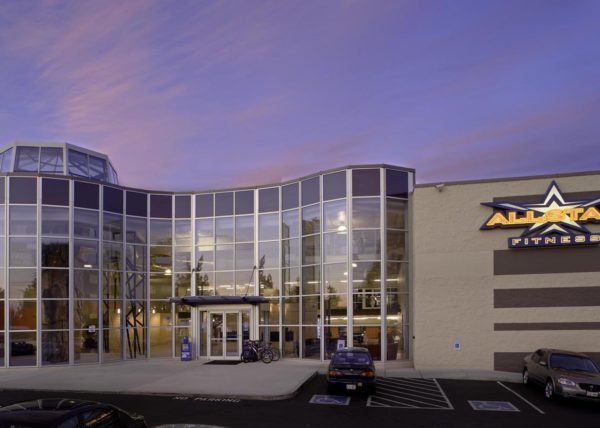
- Seattle Executive Fitness
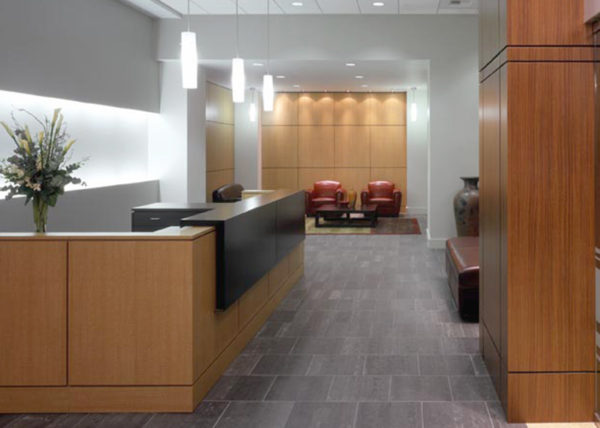
- Yesler Building
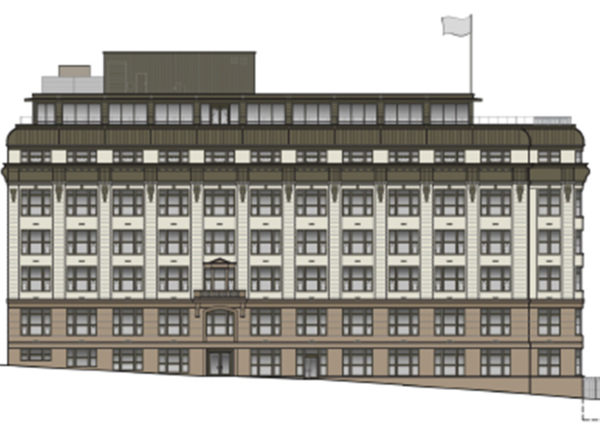
- INS Building
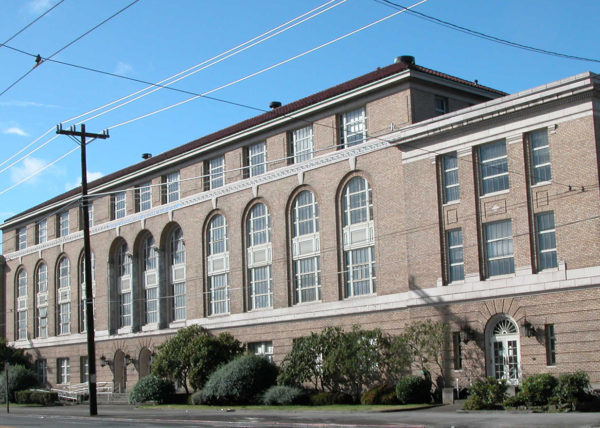
- OK Hotel
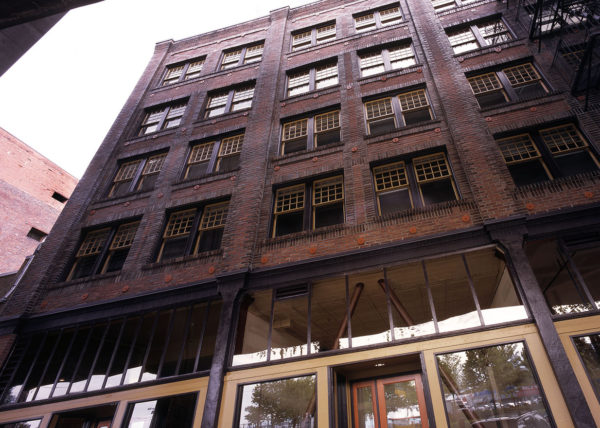
- Buttnick & City Loan Buildings
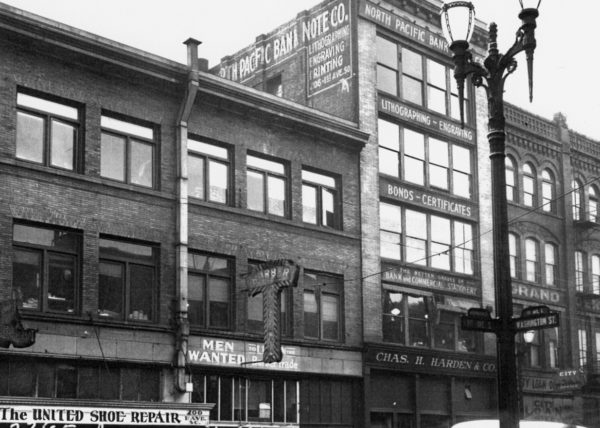
- Pacific Biomarkers
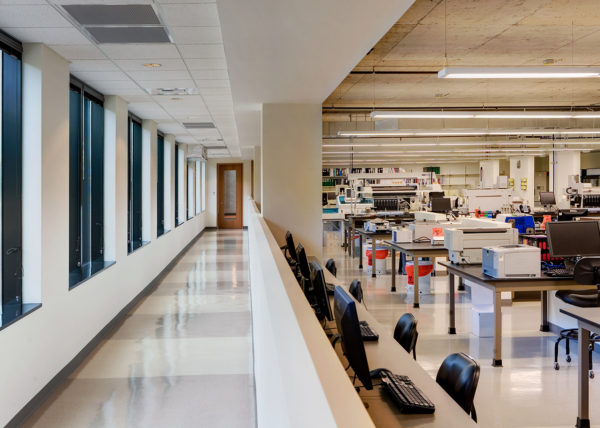
- AccessVia
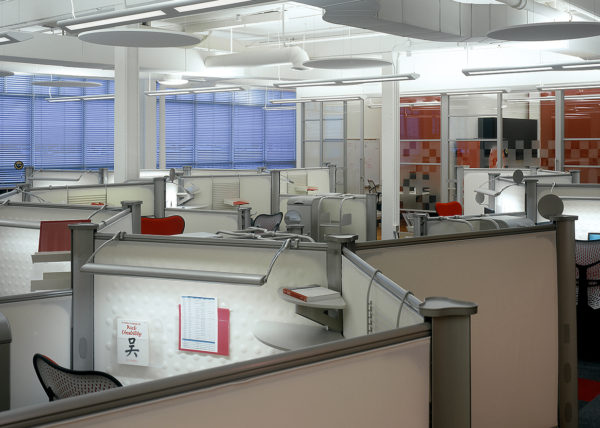
- Live Area Labs
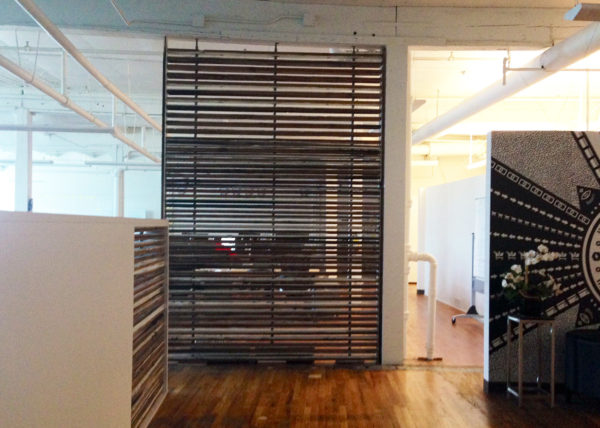
- Harrison Square
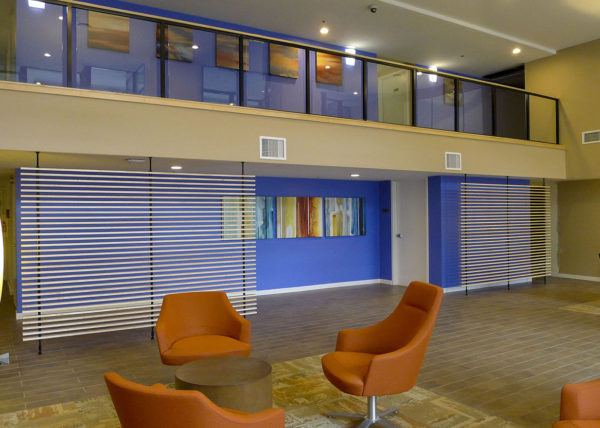
- Harbor Steps
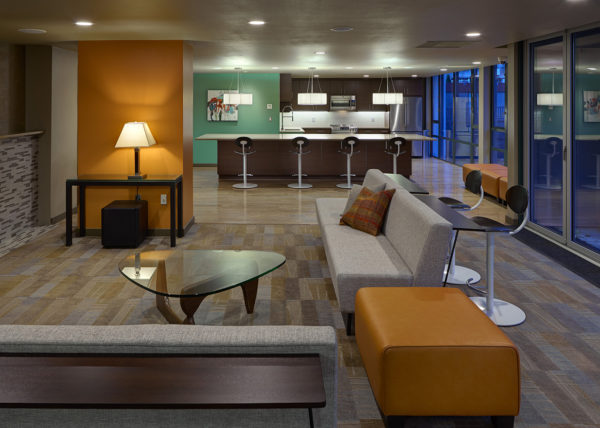
- Swedish Urology
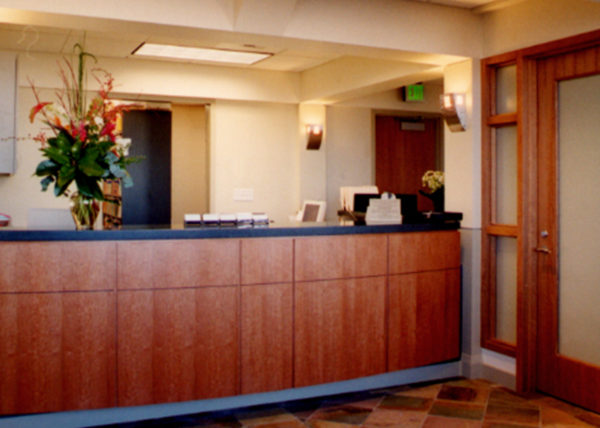
- Qlianace Medical Group – Kent
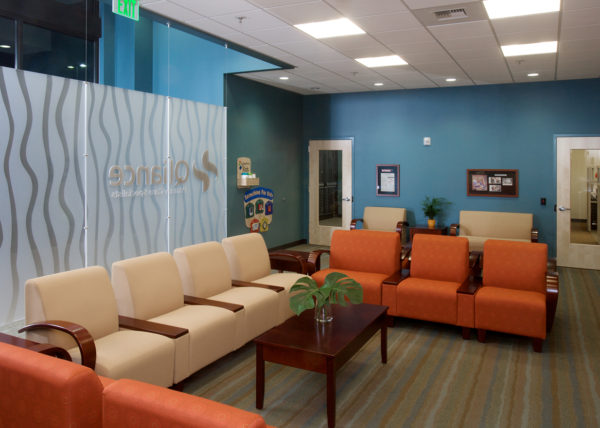
- The Polyclinic – Nordstrom Tower
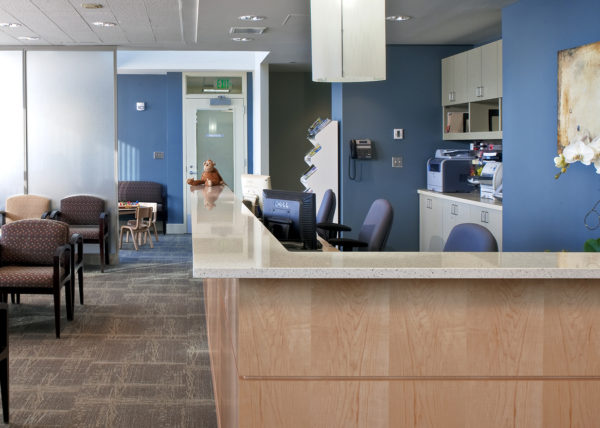
- The Polyclinic – Downtown
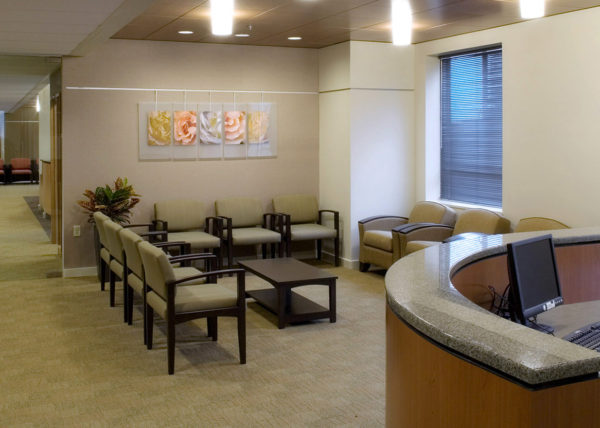
- Longmire Gift Shop – Mt. Rainier
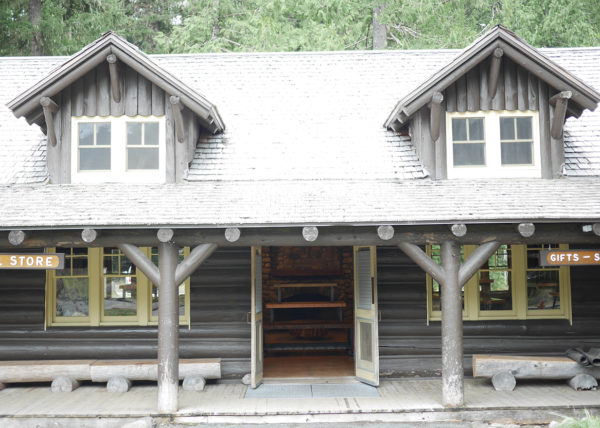
- National Parks – Echo Bluff, Missouri
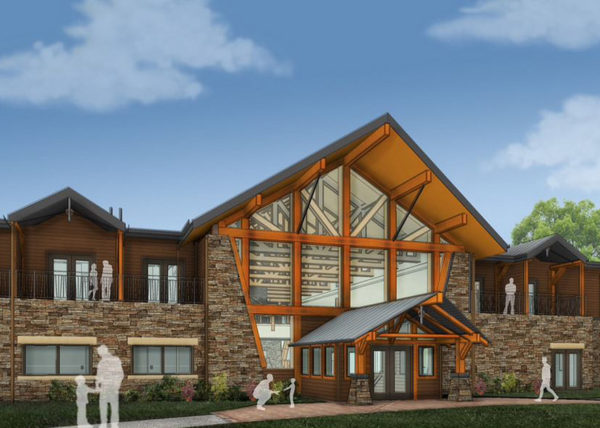
- Ken’s Market
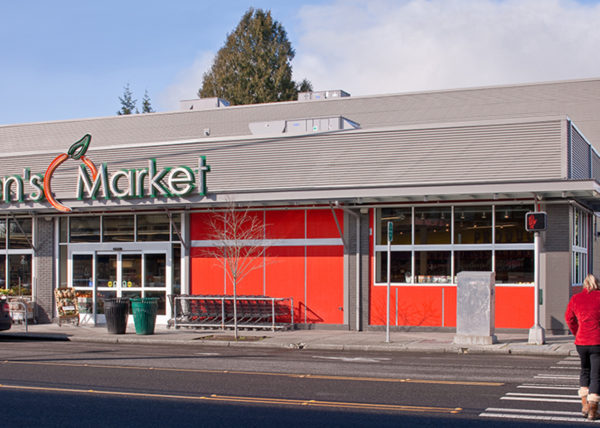
- Seattle University
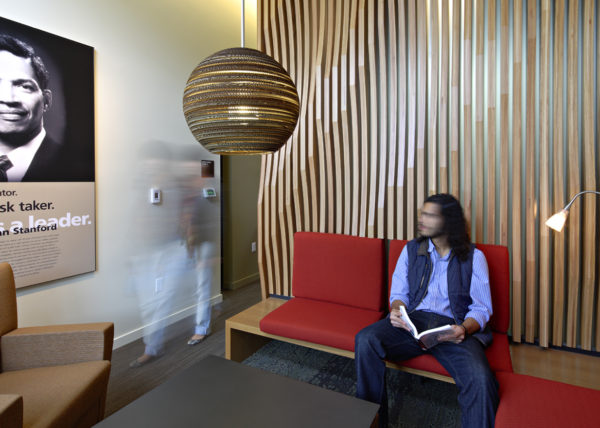
- Trudy’s Flowers
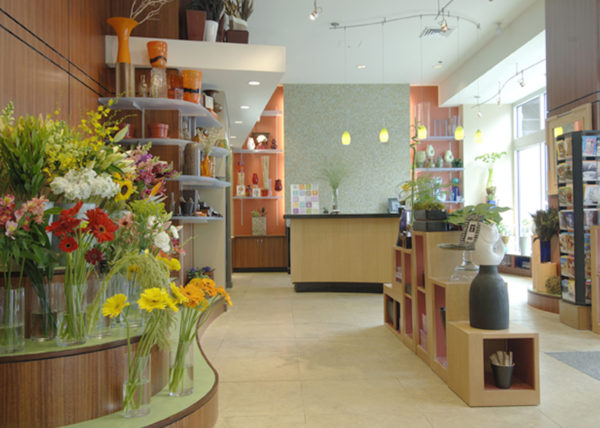
- DaVinci Gourmet
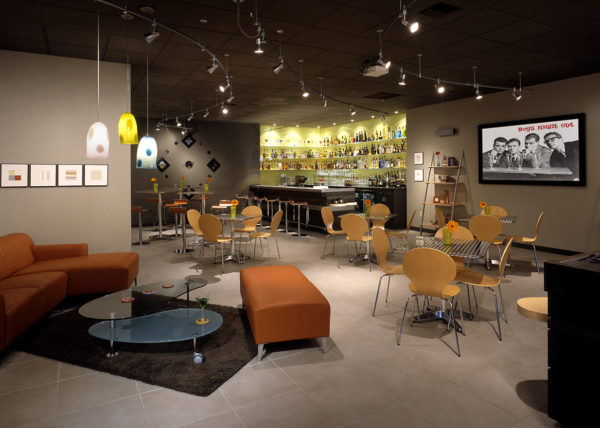
- Karma Coffee
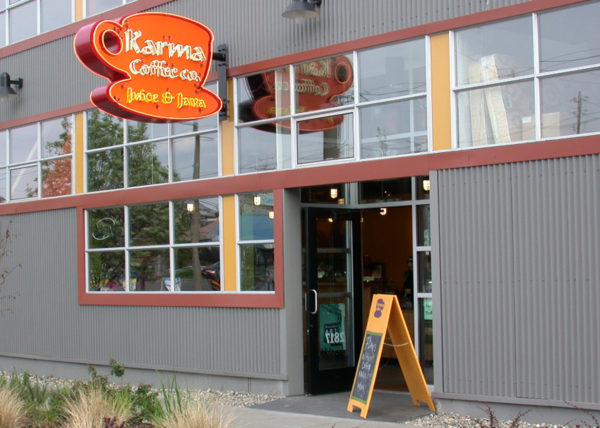
- Ye Olde Curiosity Shop
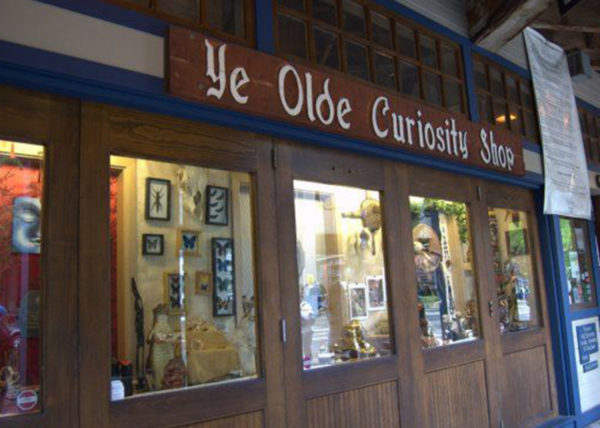
- 1341 Northlake Way
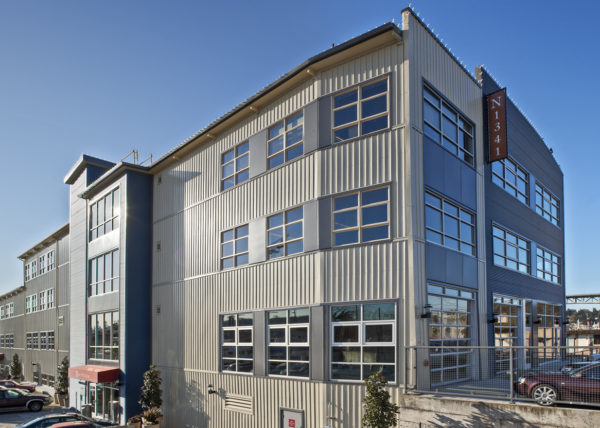
- Market Street Development
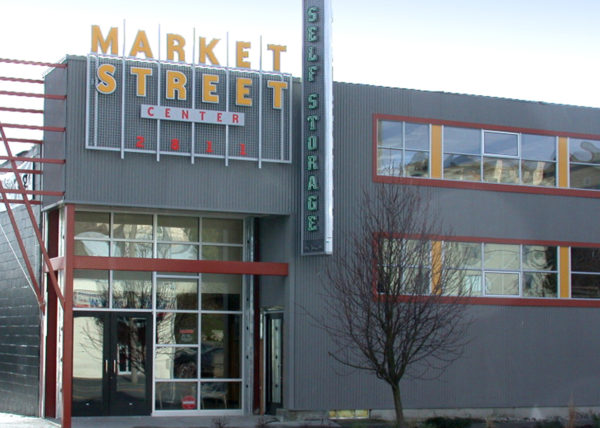
- Vine Street Storage Center
