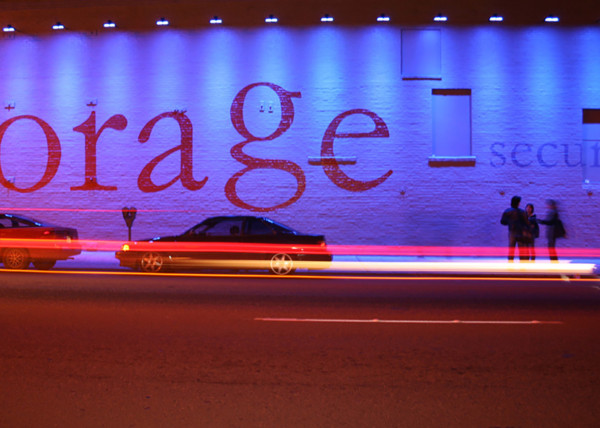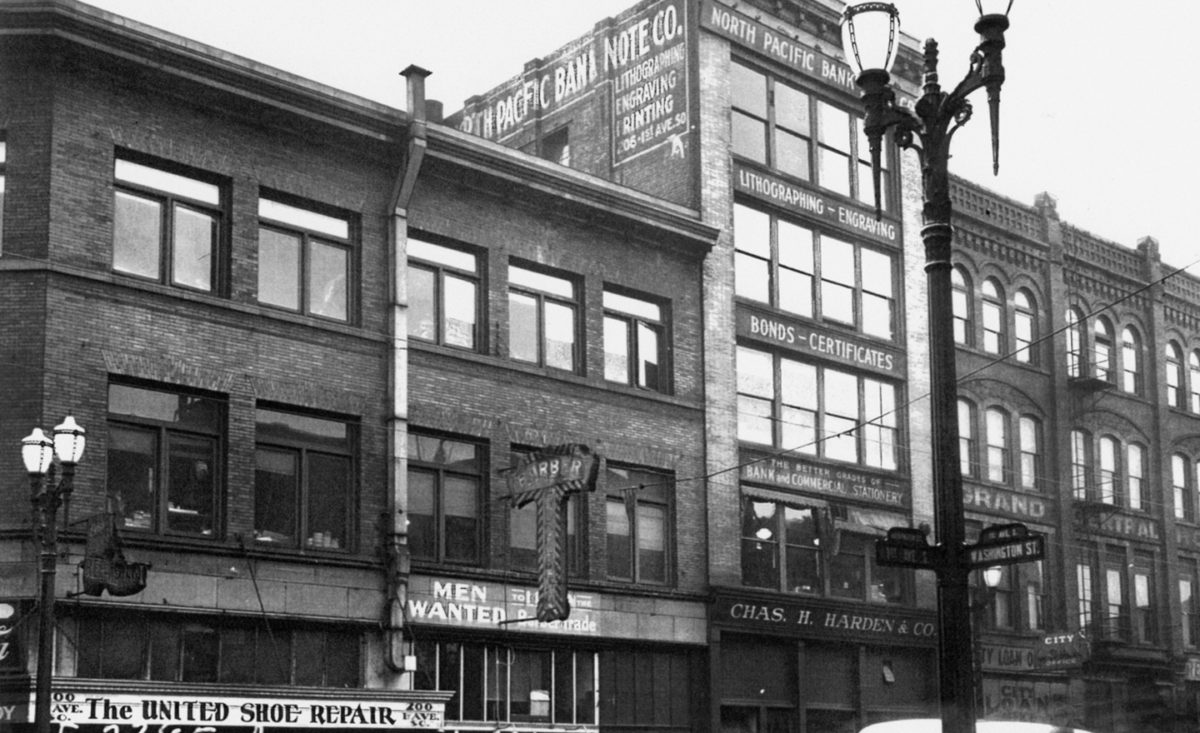Project details
Clark Design Group provided design services for the repair, seismic and life safety upgrade and complete interior renovation of this pair of buildings after the 2001 Nisqually Earthquake. The ground floor and basement were joined and renovated into a new 17,000 sq ft restaurant and night club, as well as 4,000 sq ft of retail space. The upper floors were connected by an elevator and stairs to create 25,000 sq ft of office space.
Built in 1903 and 1909, both buildings are contributing structures in the Pioneer Square Preservation District. Great care was taken to preserve their historic features and to conform to the Secretary of the Interiors Standards for Rehabilitation. CDG also provided tax credit application services.
Location: Seattle, WA
Area: 40,000 sf
Cost: $1.7 mil
Completion: 2002
Recently in Portfolio
- 2134 Western Avenue
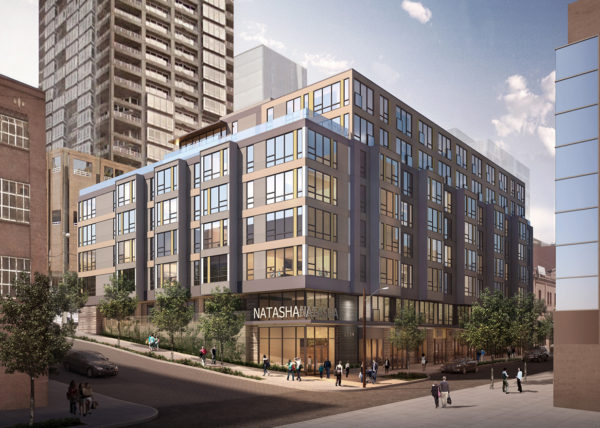
- Valdok I
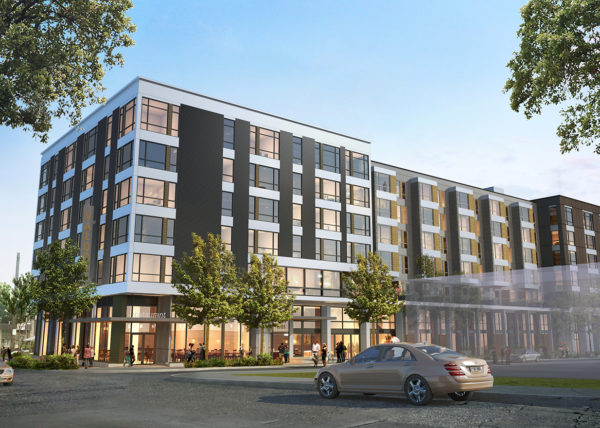
- Valdok II
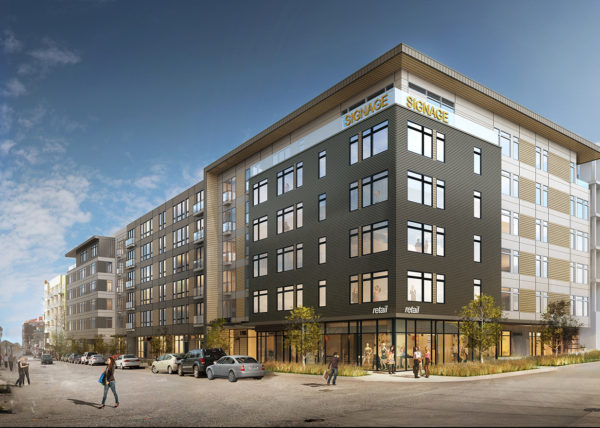
- The Crane
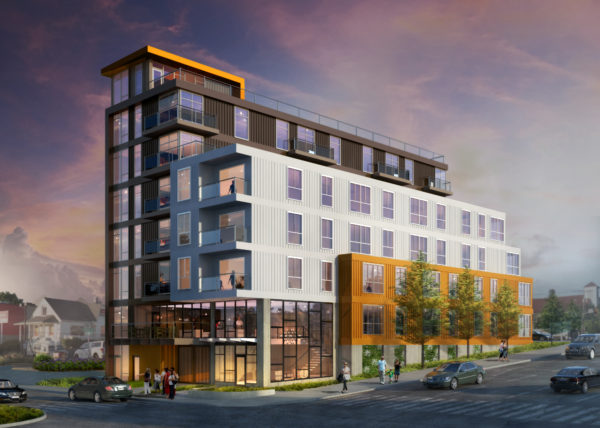
- Alexan 100
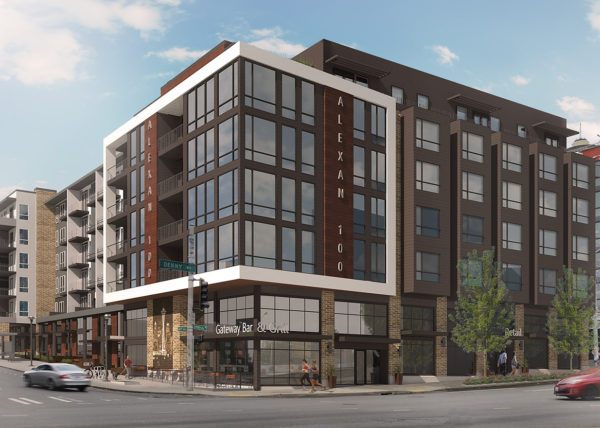
- Hampton Inn & Suites – Renton
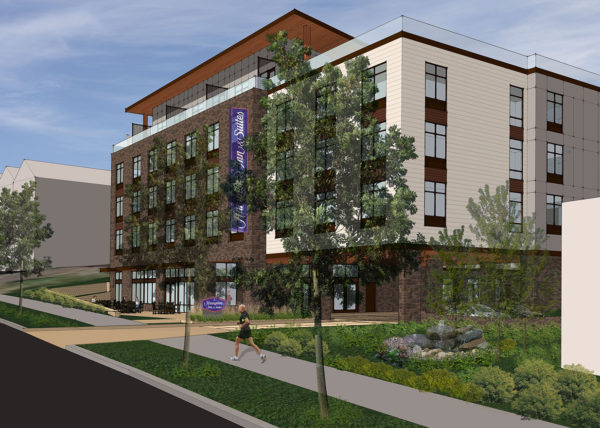
- Northgate Marriott Hotel
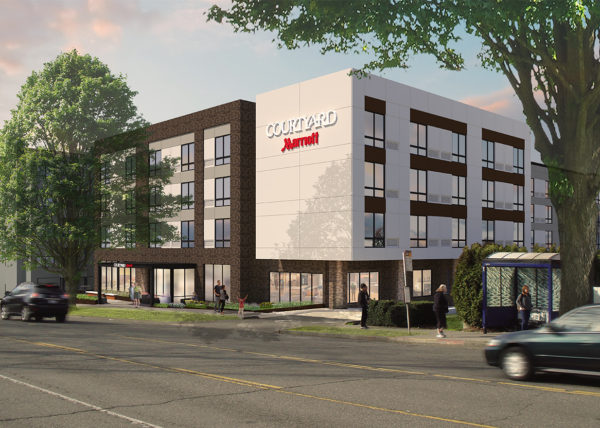
- Paradise Inn – Mount Rainier
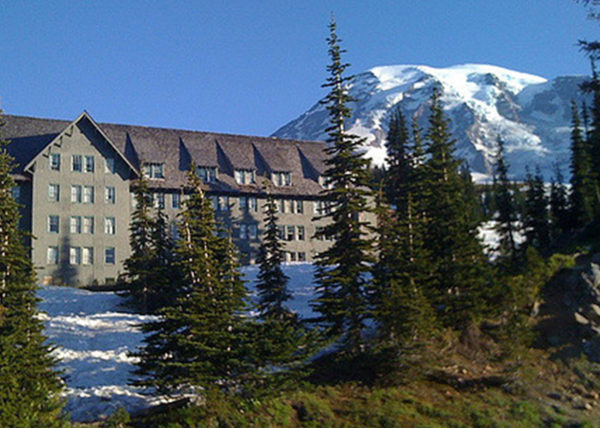
- Esterra Park
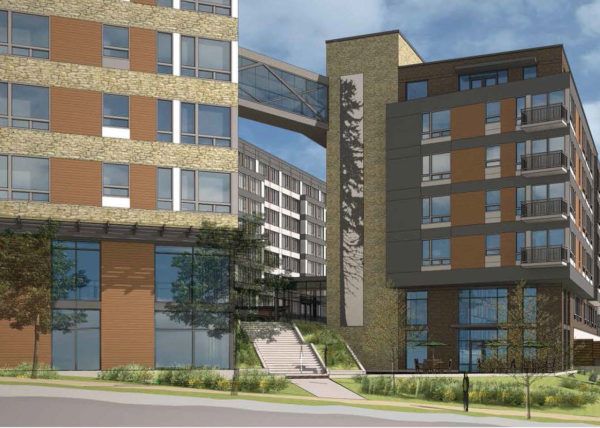
- Paceline
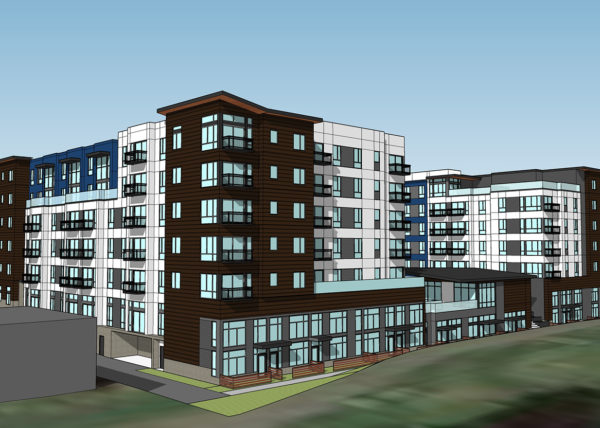
- Issaquah Highlands
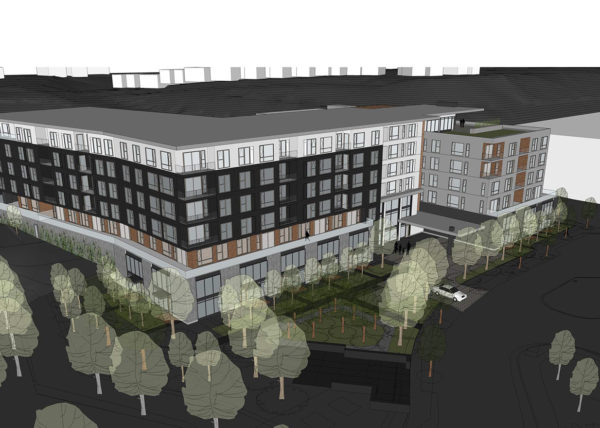
- 4532 42nd Avenue SW
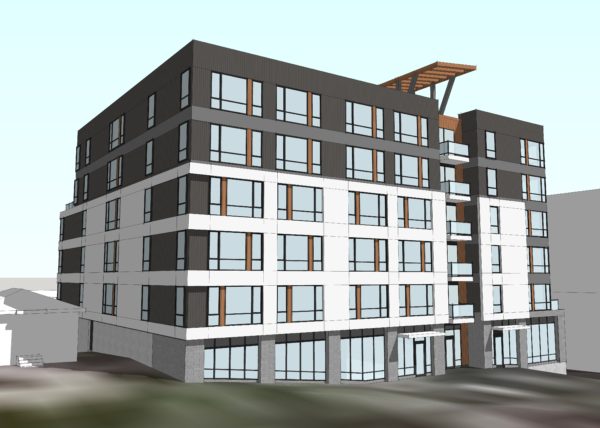
- NW 65th St & 15th NW
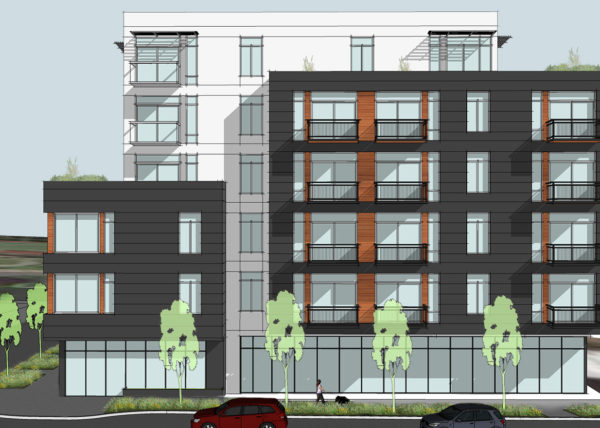
- 4800 40th Avenue SW
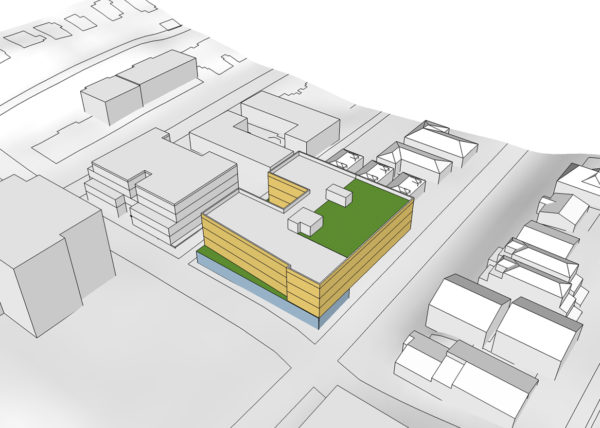
- 8403 Greenwood Avenue North
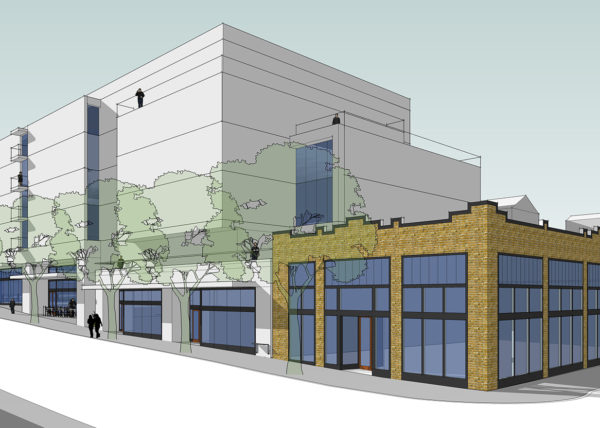
- Stoneway Site

- Equity Residential Multi-Family Interior Renovations
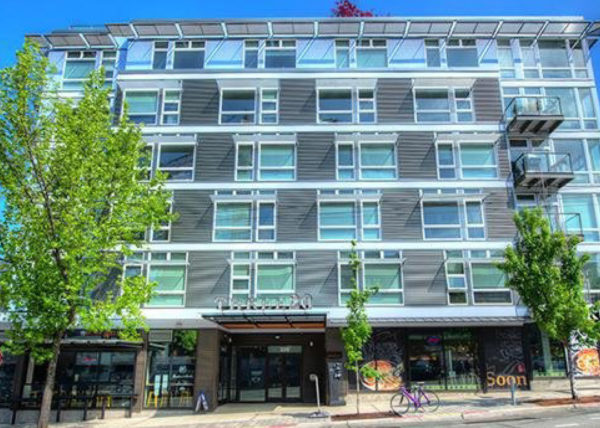
- 111 South Jackson Street
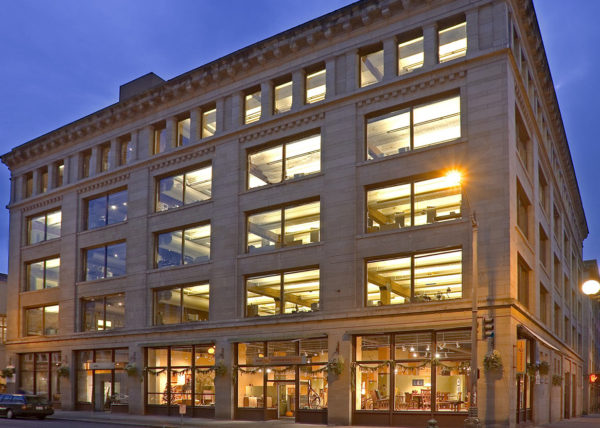
- Harvard Hotel
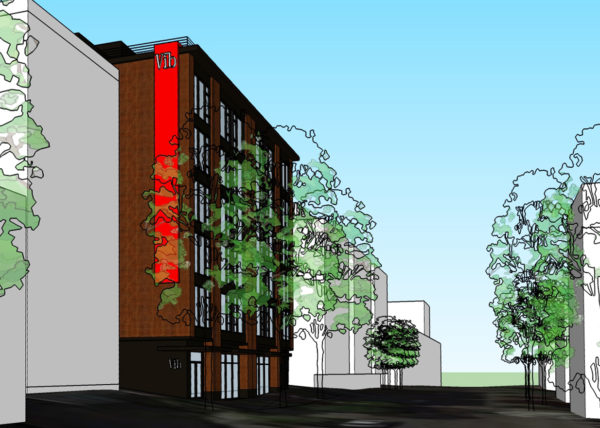
- Super 8 Expansion

- Courtyard Marriott – Woodinville
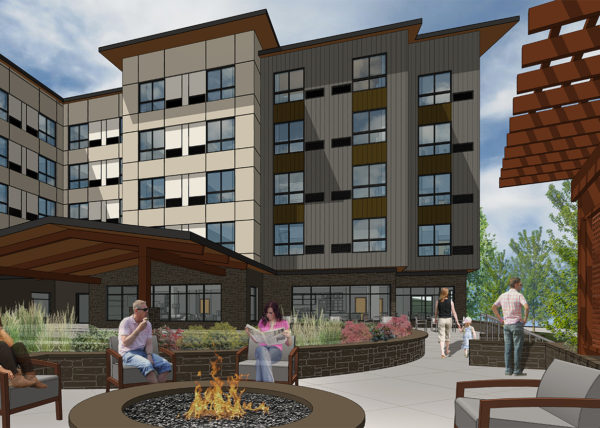
- Madison Country Inn/Super 8
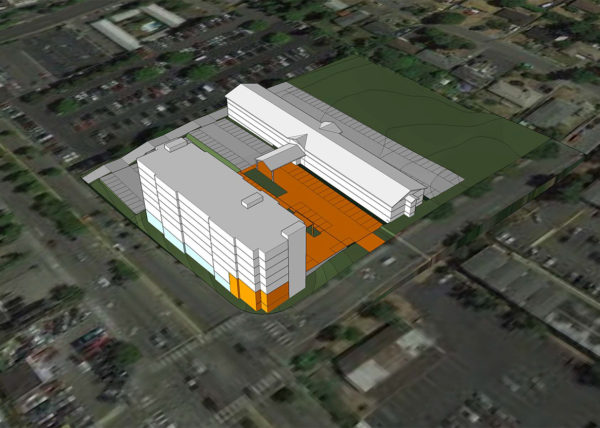
- Hilton Garden Inn – Seatac
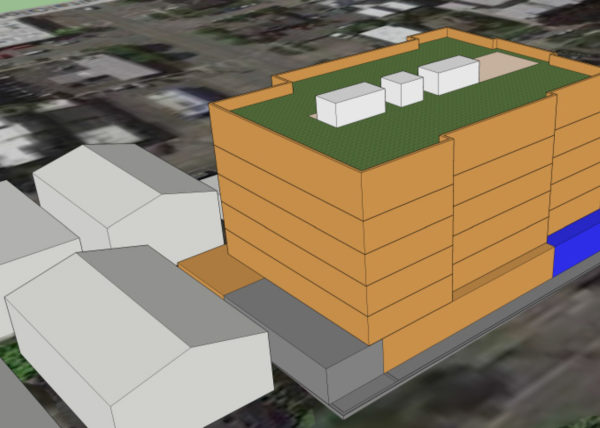
- 80 Main
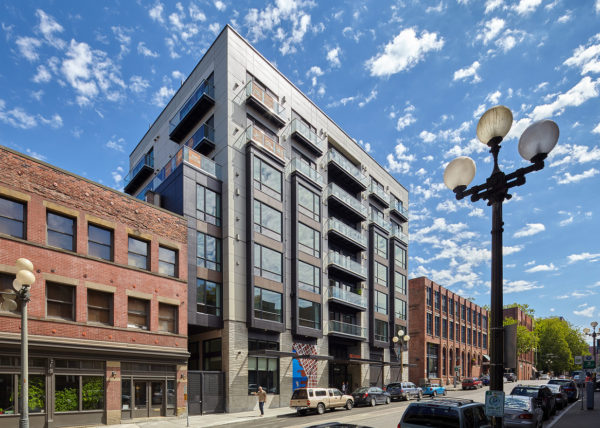
- Panorama Apartments
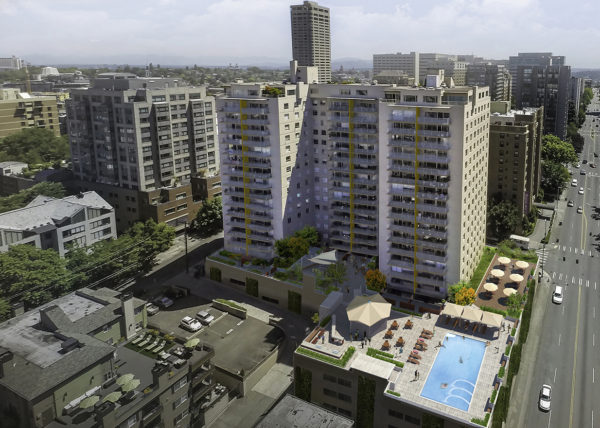
- The Icon
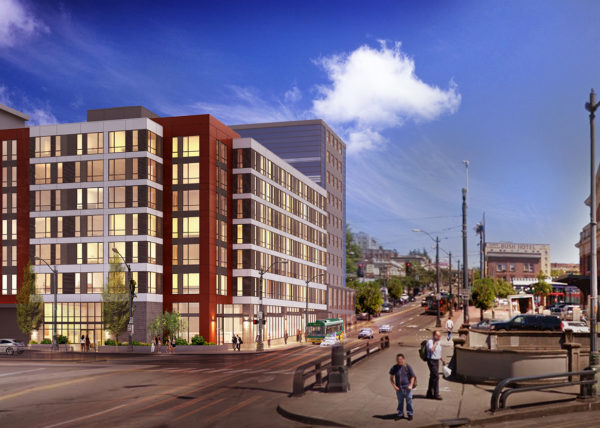
- The Publix
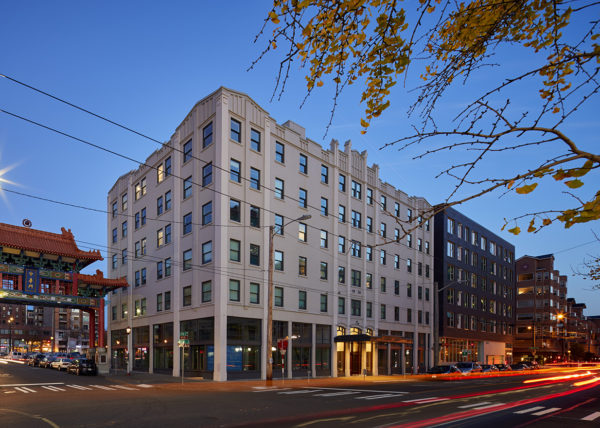
- Trio Condominiums
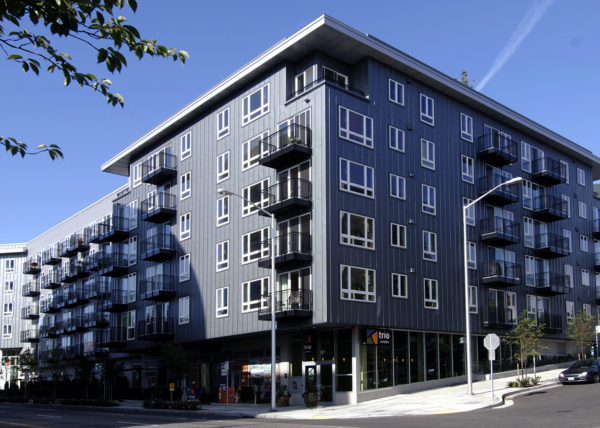
- Alaska Building – Marriott Hotel
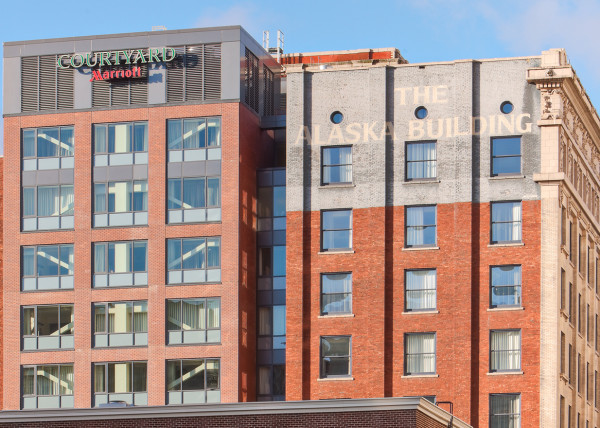
- Aleutian Spray Fisheries
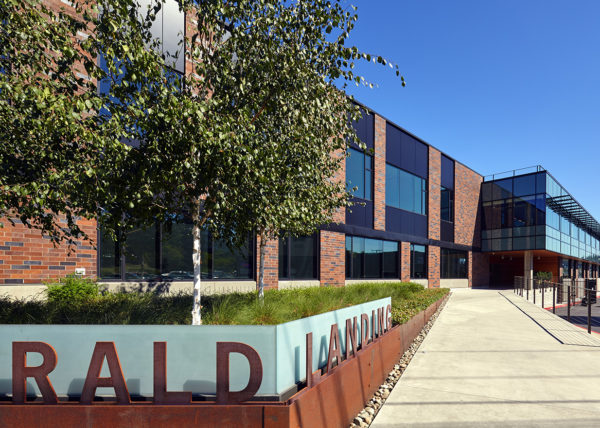
- Ballard Blocks I
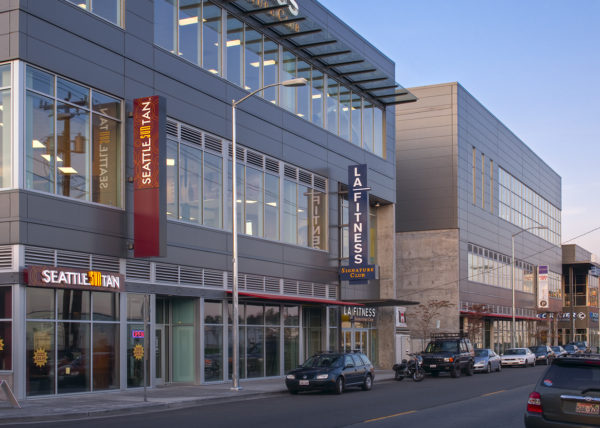
- Ballard Blocks II
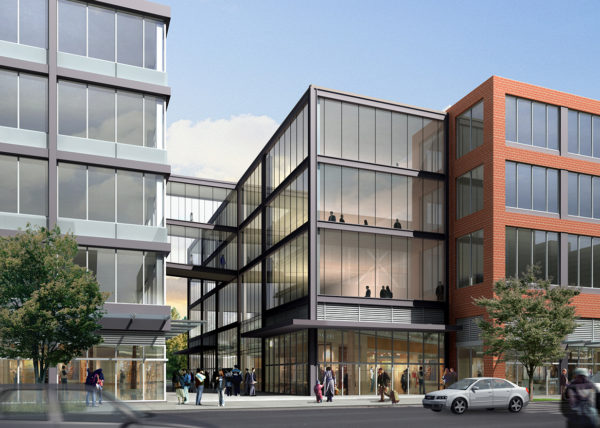
- The Addison on Fourth
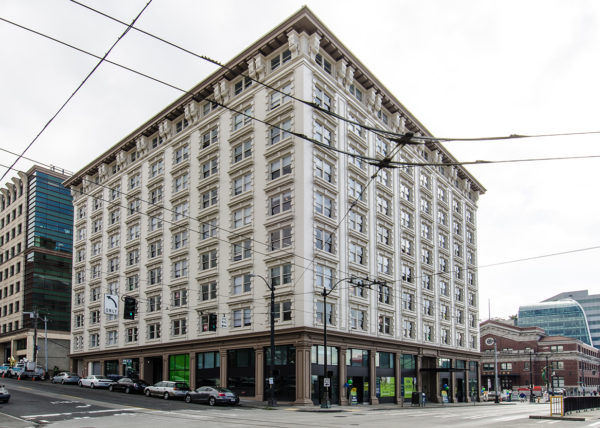
- Medical Dental Building
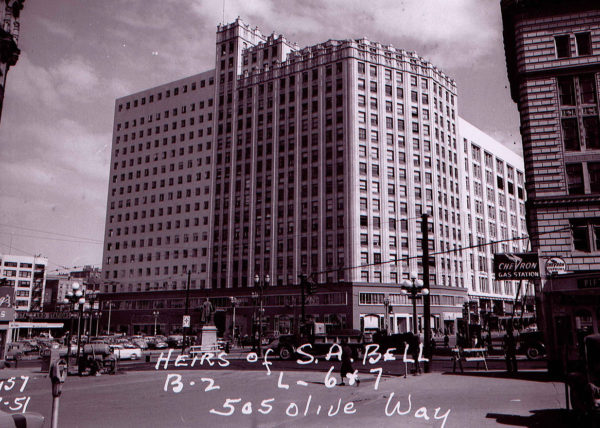
- Belay Apartments
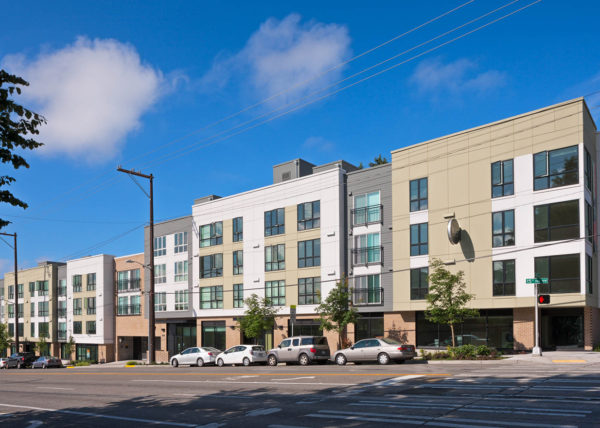
- Altia Townhomes & Apartments
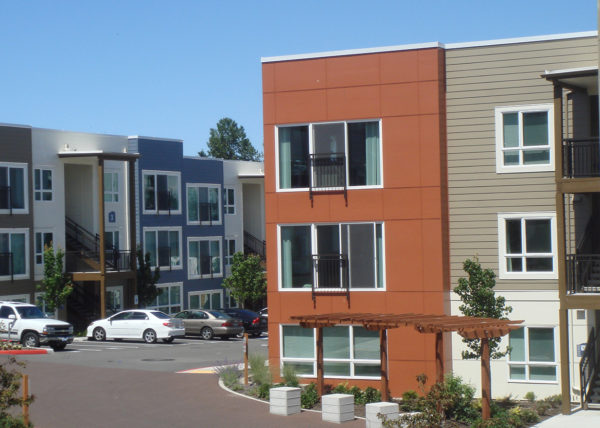
- Theodora
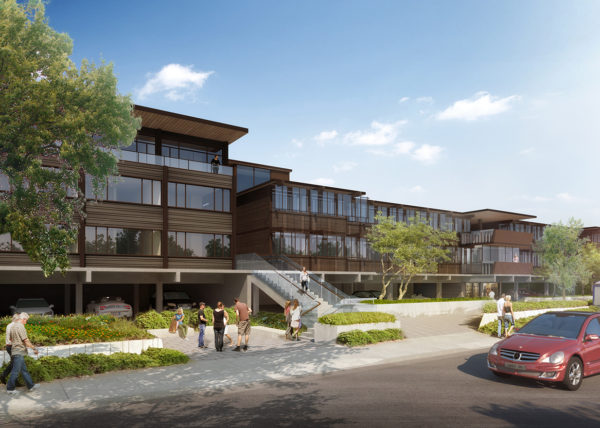
- Staybridge Suites – Fremont
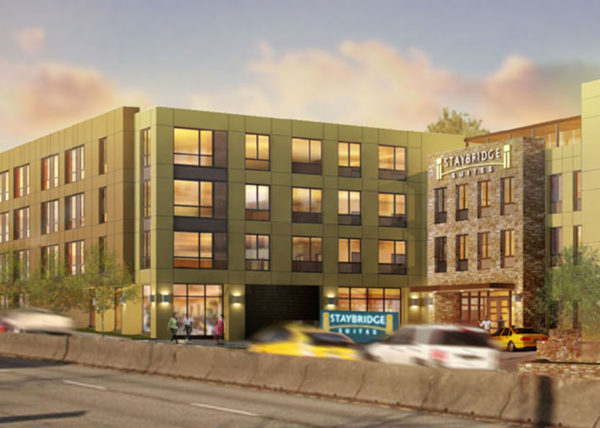
- Canvas Apartments
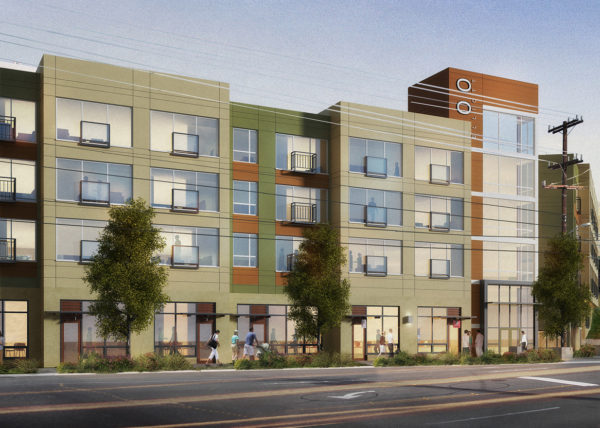
- Tivalli
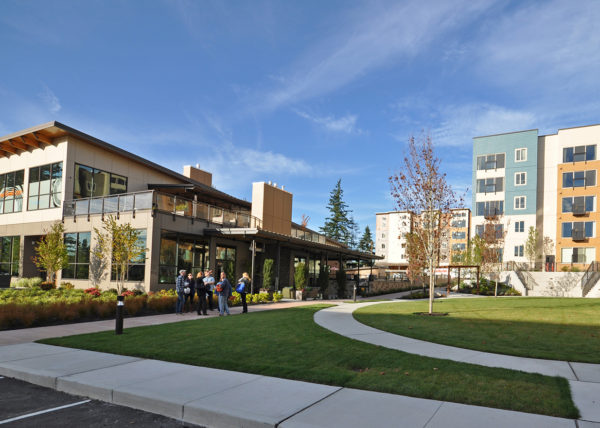
- Trillium Apartments
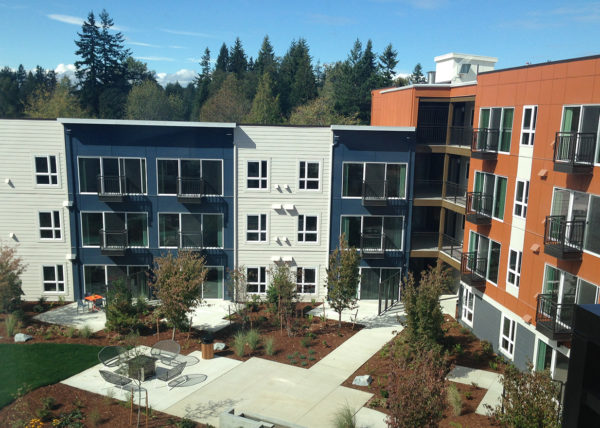
- Arena Sports
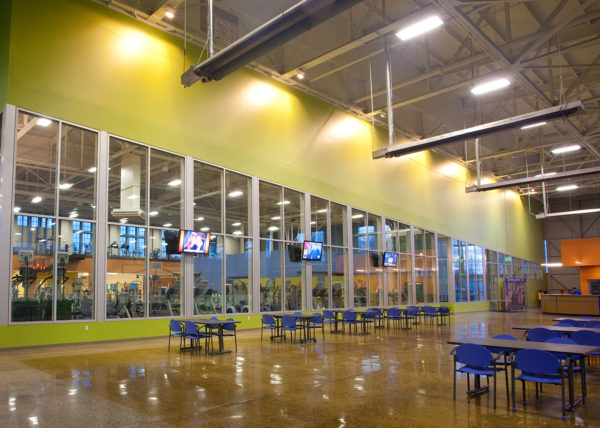
- Mountaineers Clubhouse
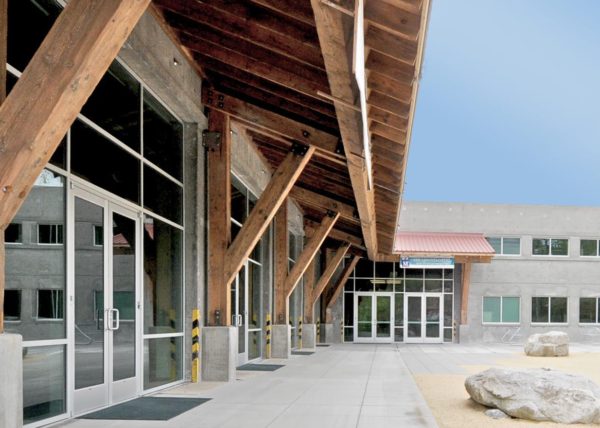
- Divers Institute of Technology
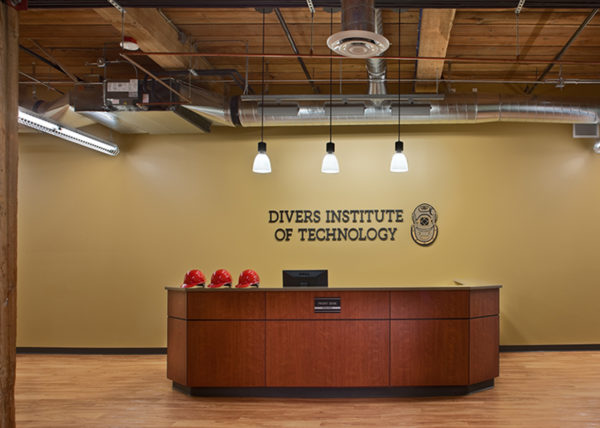
- Rain Fitness – Westlake
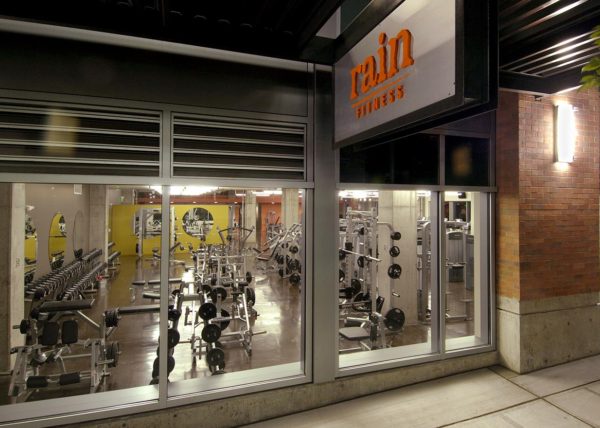
- Allstar Fitness – Tacoma
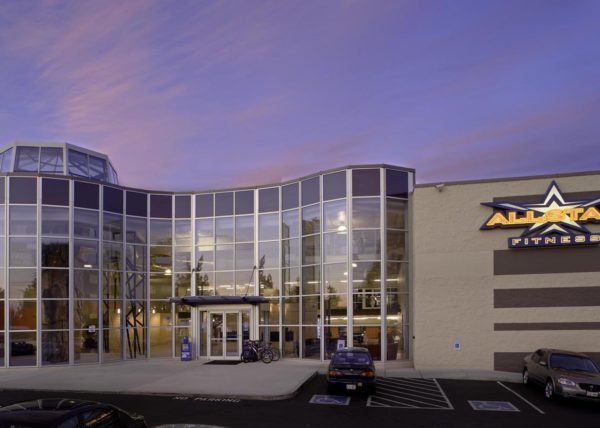
- Seattle Executive Fitness
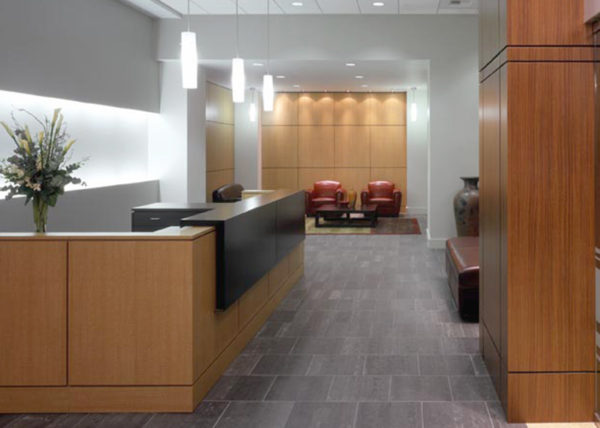
- Yesler Building
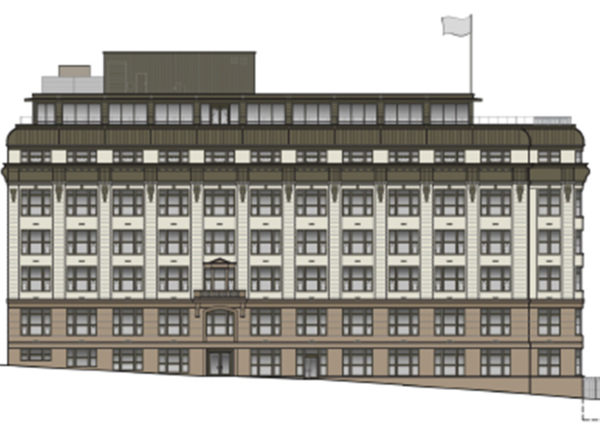
- INS Building
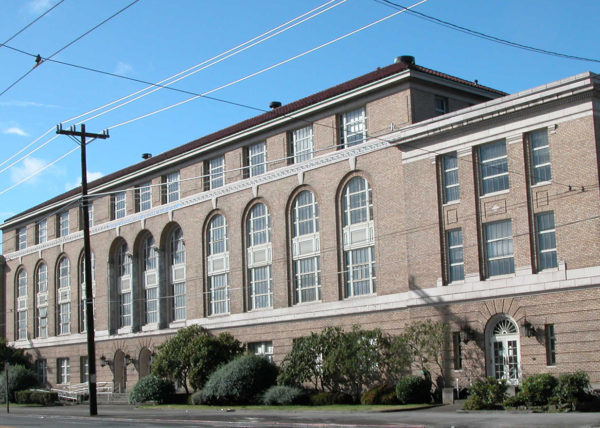
- OK Hotel
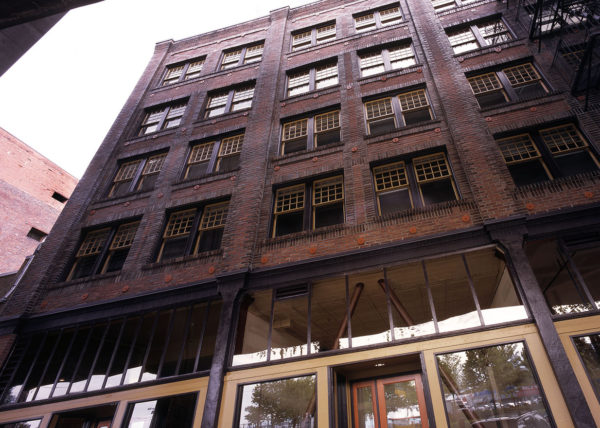
- Buttnick & City Loan Buildings
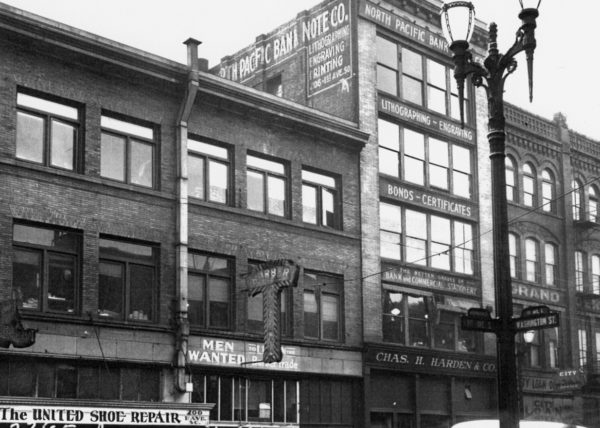
- Pacific Biomarkers
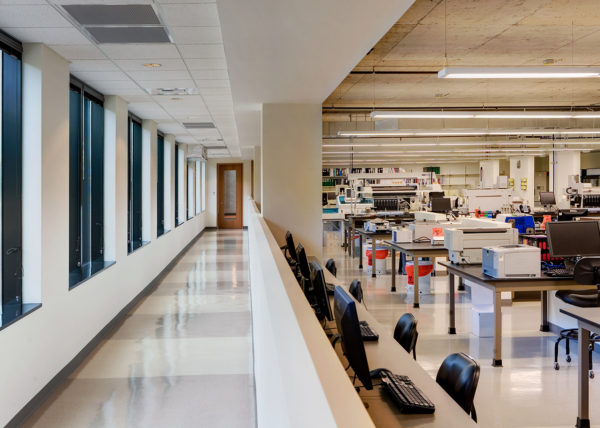
- AccessVia
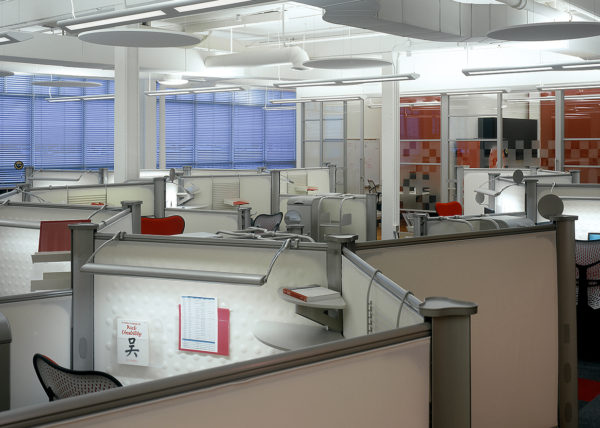
- Live Area Labs
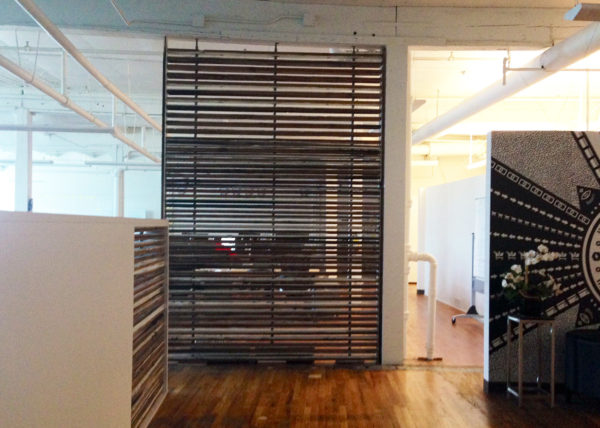
- Harrison Square
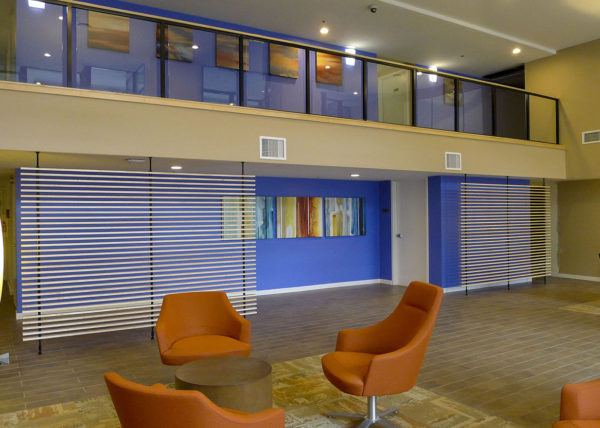
- Harbor Steps
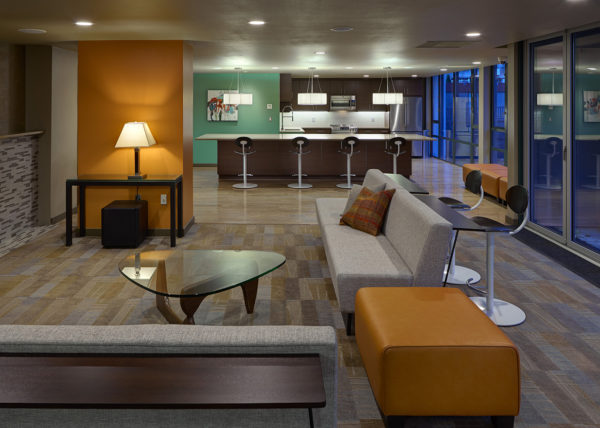
- Swedish Urology
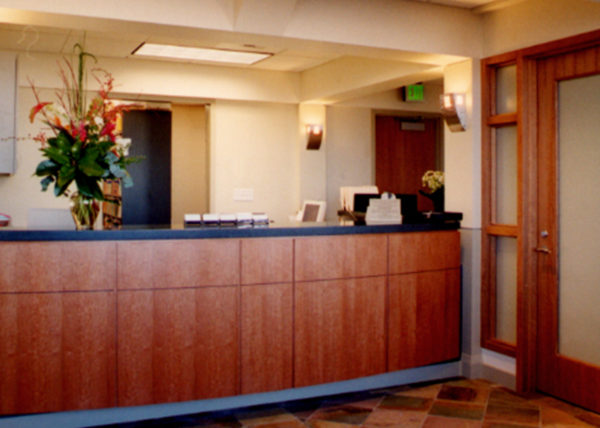
- Qlianace Medical Group – Kent
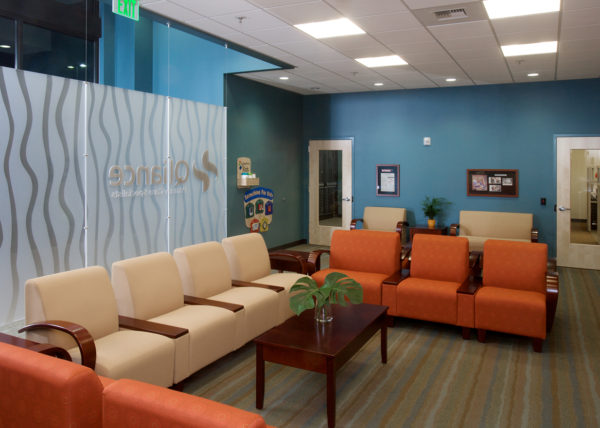
- The Polyclinic – Nordstrom Tower
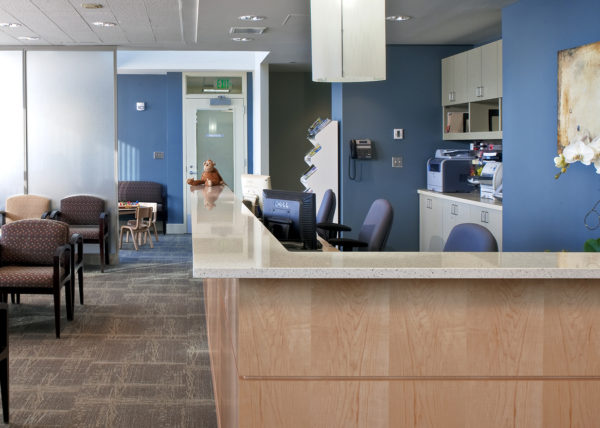
- The Polyclinic – Downtown
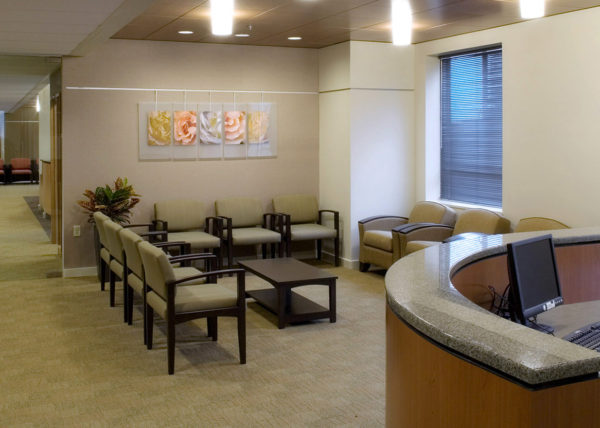
- Longmire Gift Shop – Mt. Rainier
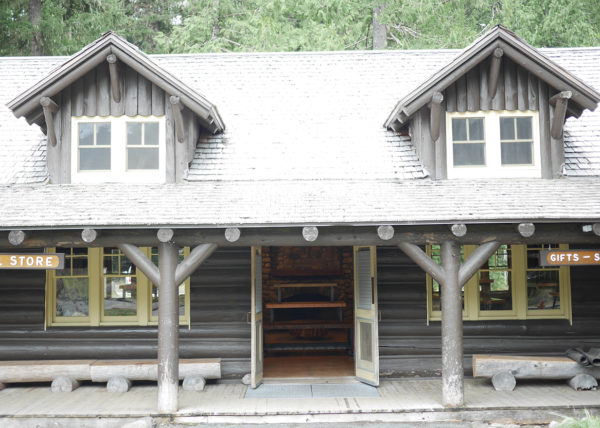
- National Parks – Echo Bluff, Missouri
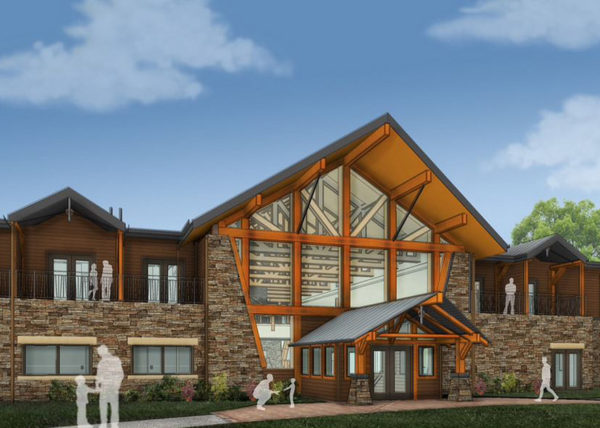
- Ken’s Market
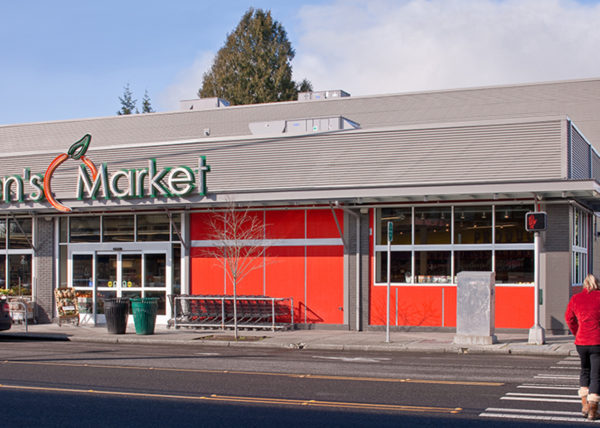
- Seattle University
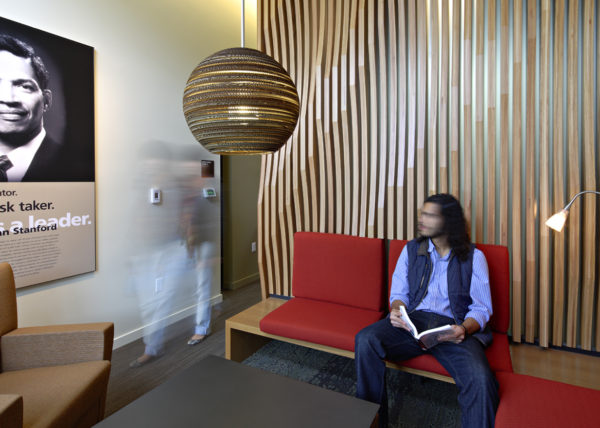
- Trudy’s Flowers
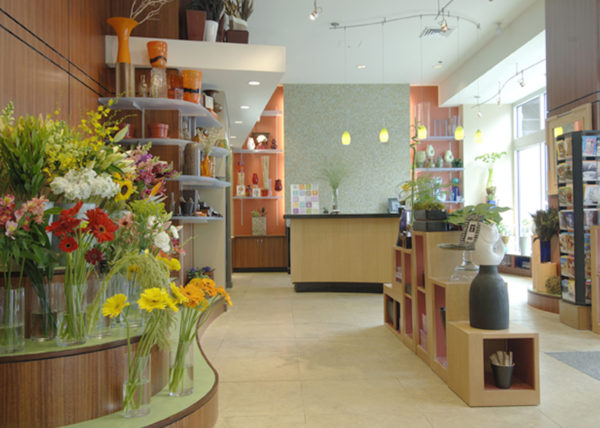
- DaVinci Gourmet
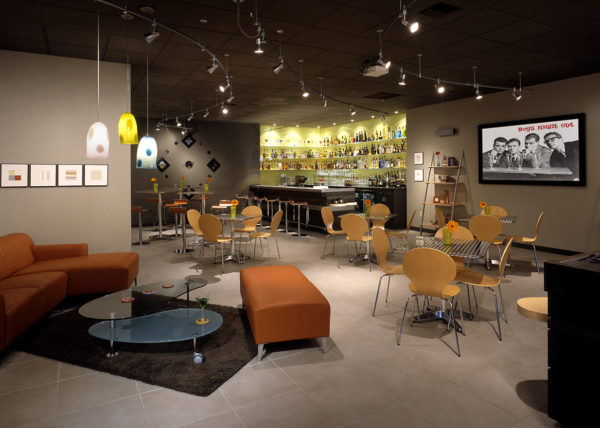
- Karma Coffee
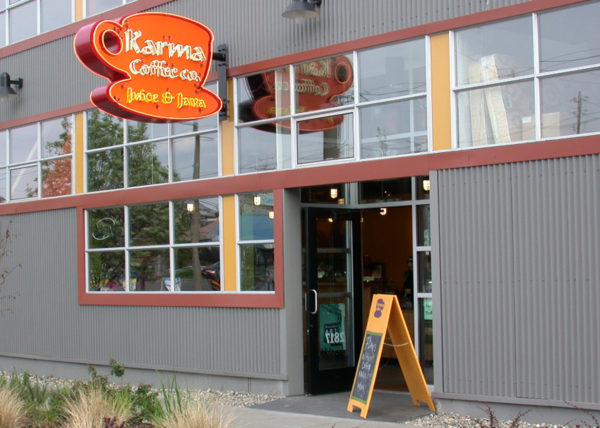
- Ye Olde Curiosity Shop
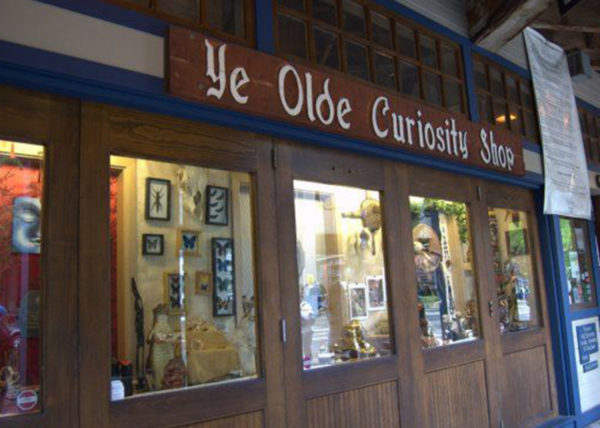
- 1341 Northlake Way
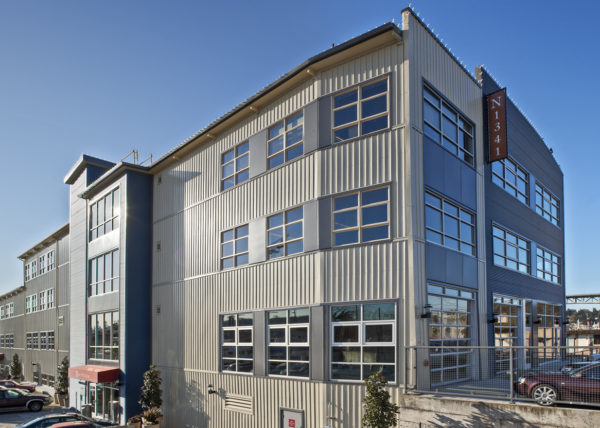
- Market Street Development
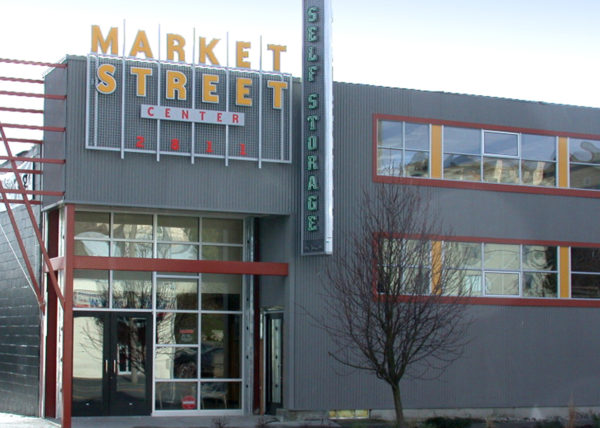
- Vine Street Storage Center
