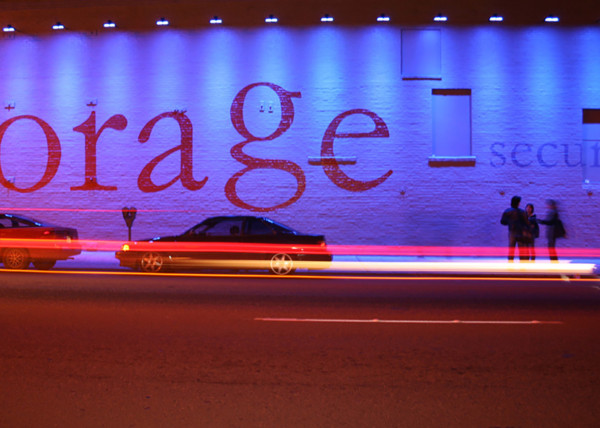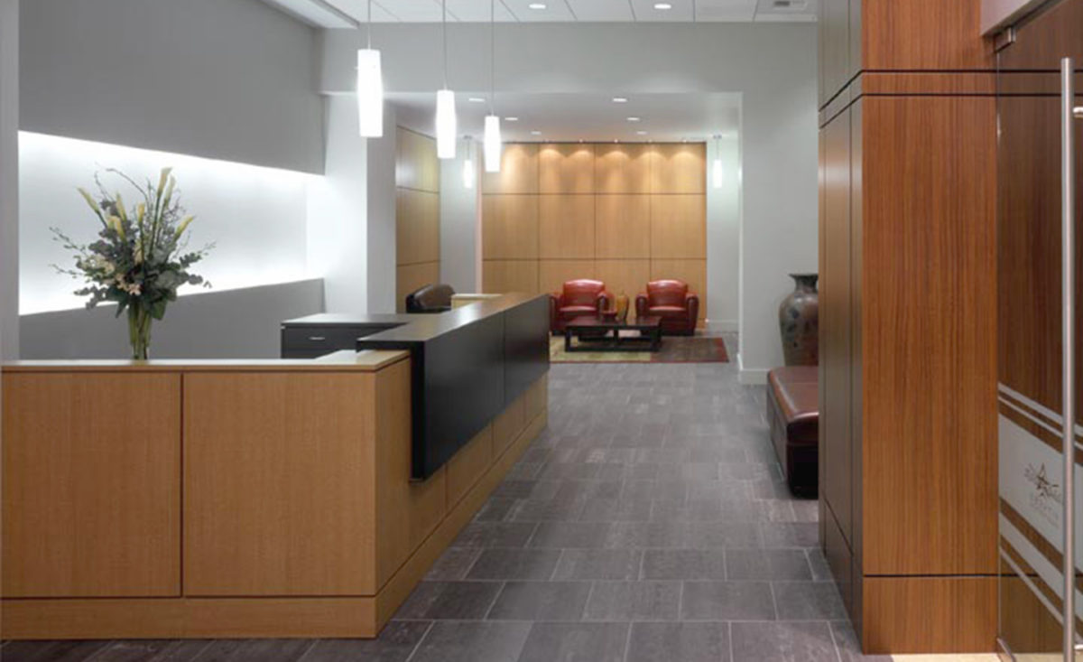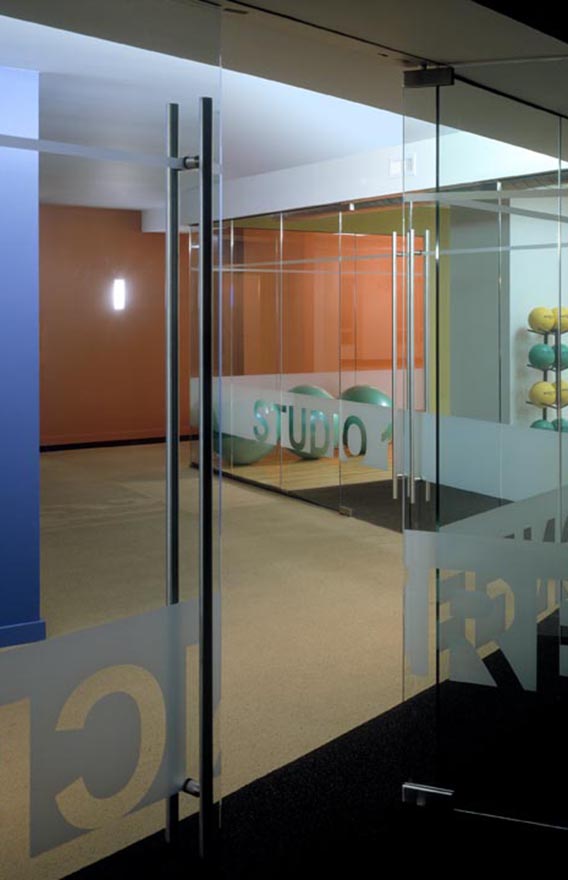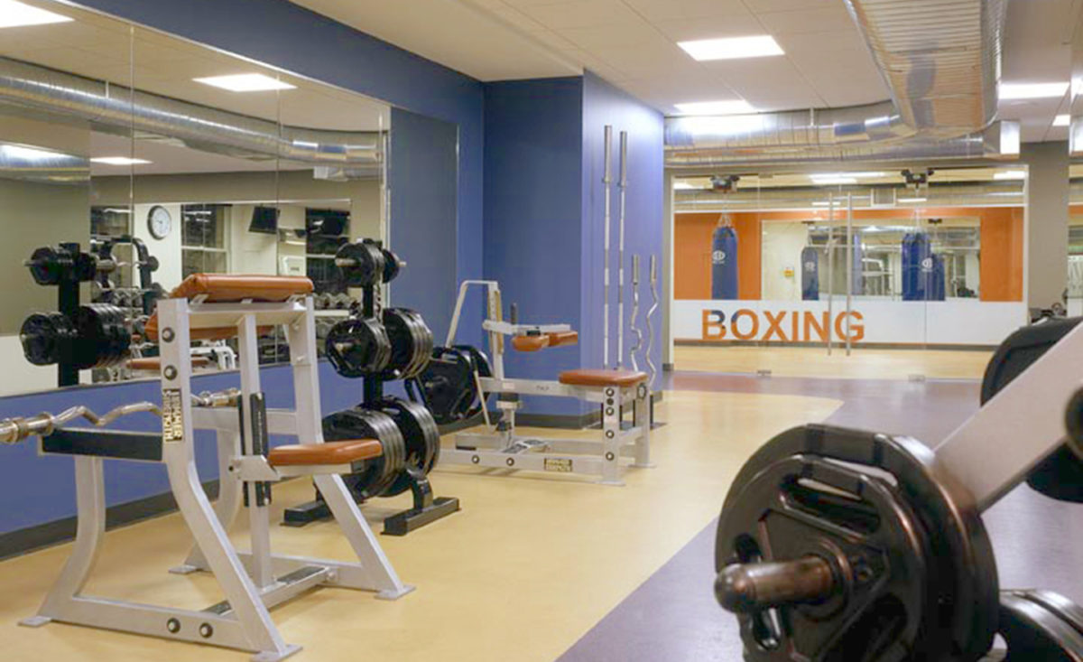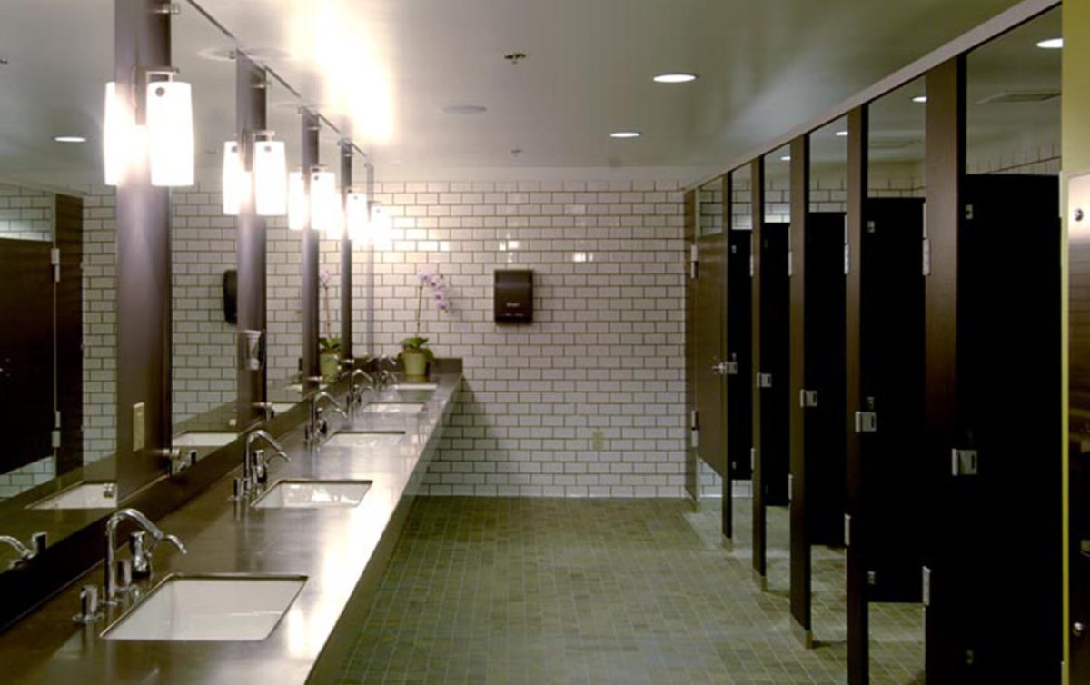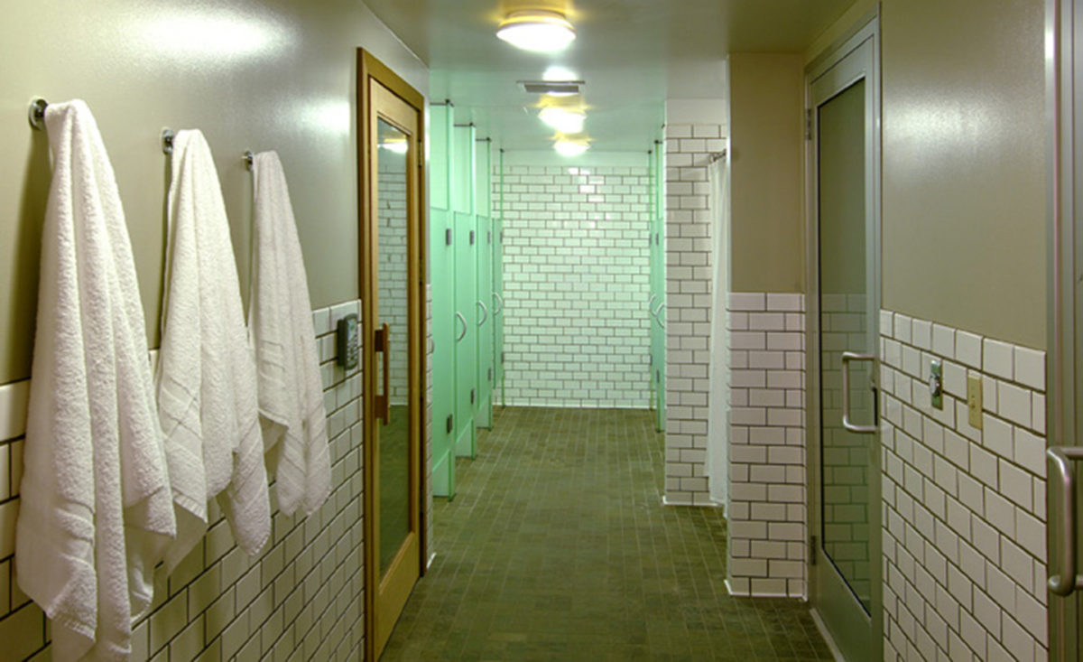Project details
Clark Design Group provided architectural and interior design services for the complete remodel and expansion of Allstar Fitness into a new 40,000 square foot club in the historic Medical Dental Building.
Located in Seattle’s Downtown Retail District, this Executive Club includes four specialized studios, a women’s only fitness center, and expansive cardio, circuit and free weight training areas equipped with top-of-the-line audio-visual equipment. New amenities, such as a 25-foot-high climbing wall and massage and tanning studios, increase their membership offerings. The upgraded locker rooms, complete with glass showers, steam rooms and dry saunas, contemporary finishes, and a conference center serve to attract and cater to its downtown corporate clientele.
CDG’s services for the project include architecture and interior design from initial feasibility through construction administration.
Location: Seattle, WA
Area: 40,000 SF
Cost: $4 mil
Completion: 2006
Recently in Portfolio
- 2134 Western Avenue
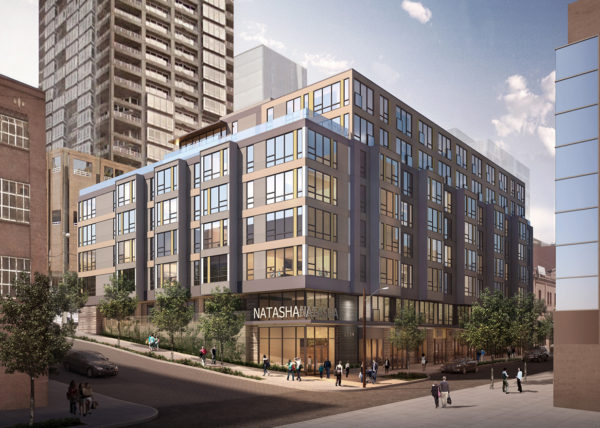
- Valdok I
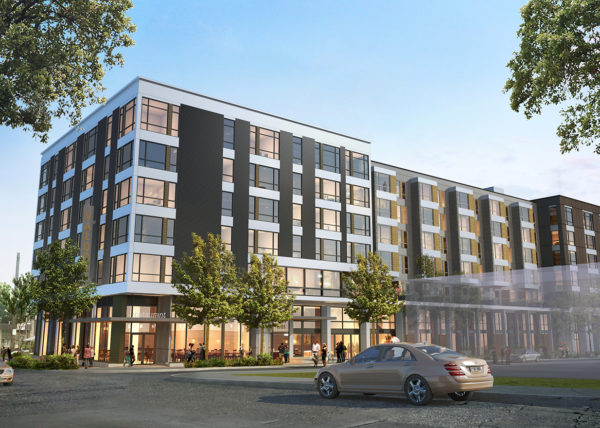
- Valdok II
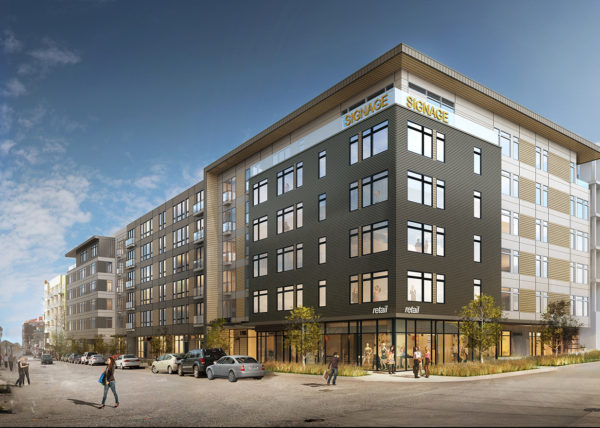
- The Crane
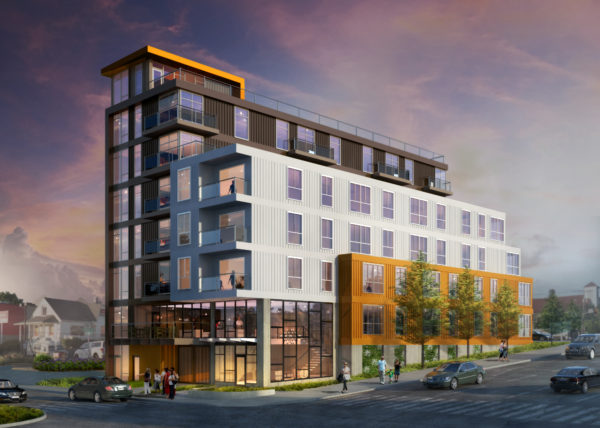
- Alexan 100
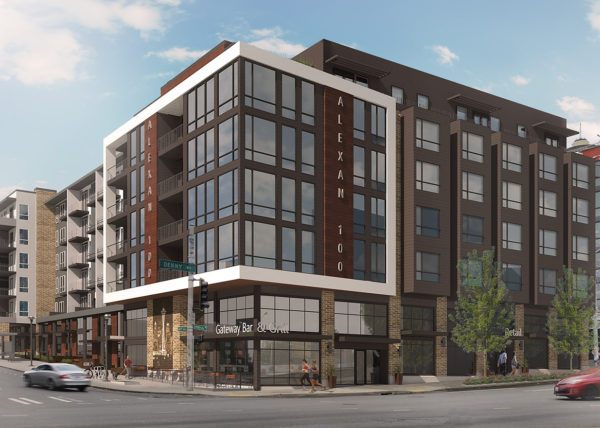
- Hampton Inn & Suites – Renton
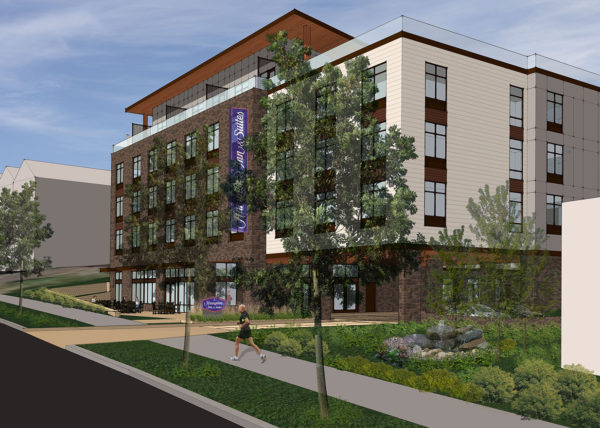
- Northgate Marriott Hotel
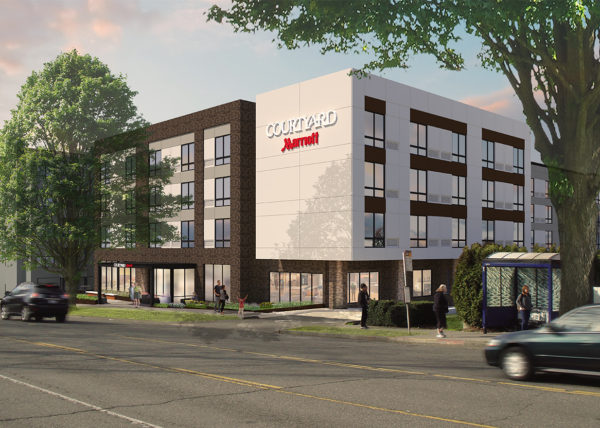
- Paradise Inn – Mount Rainier
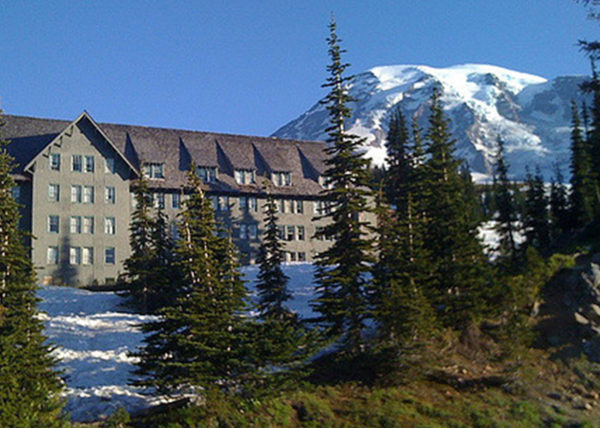
- Esterra Park
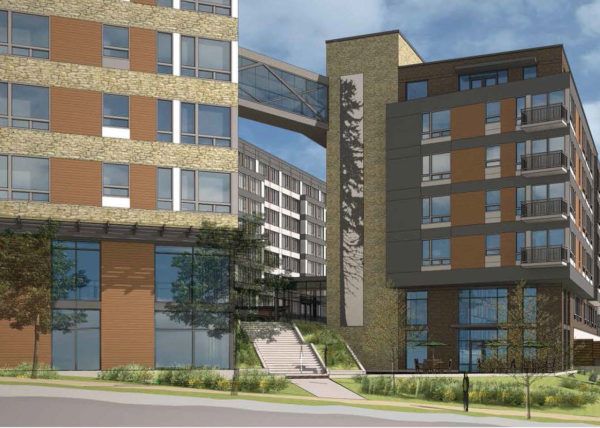
- Paceline
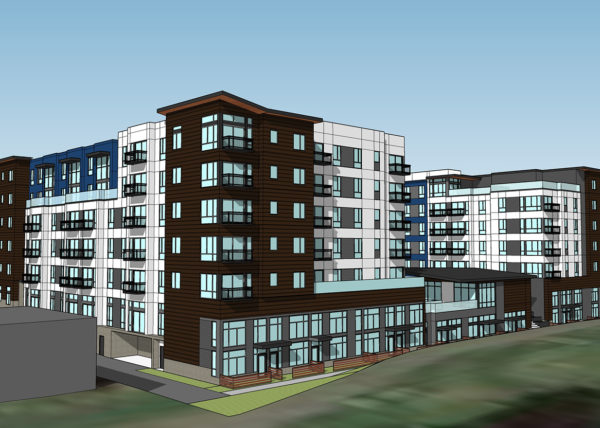
- Issaquah Highlands
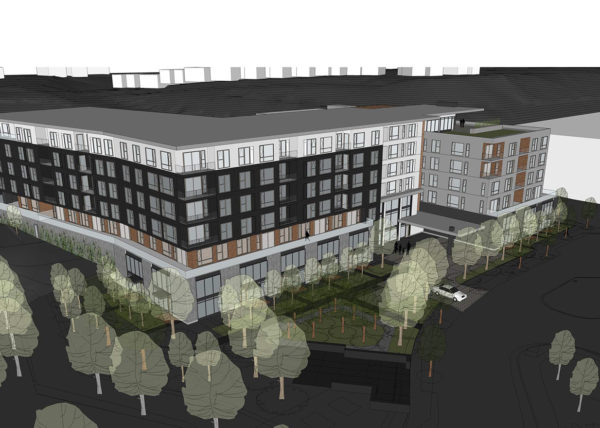
- 4532 42nd Avenue SW
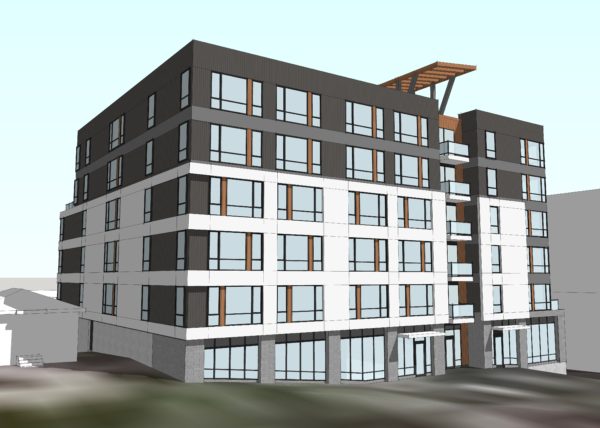
- NW 65th St & 15th NW
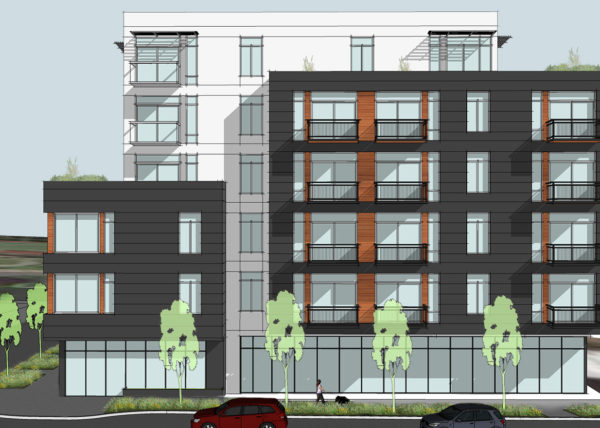
- 4800 40th Avenue SW
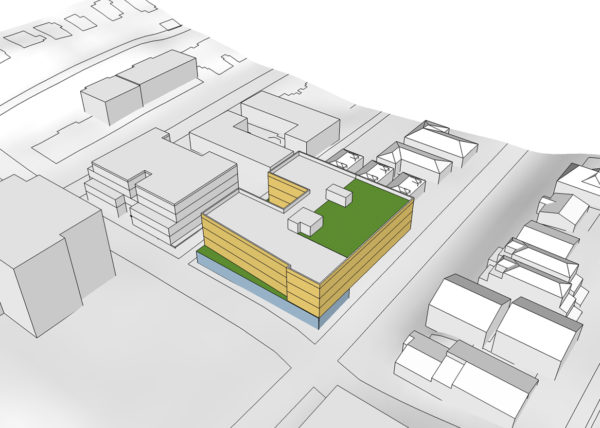
- 8403 Greenwood Avenue North
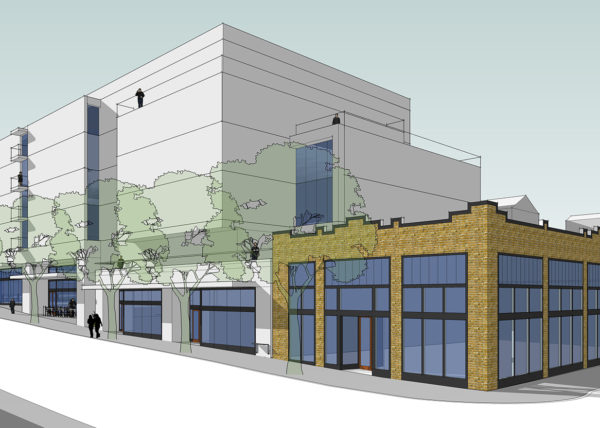
- Stoneway Site

- Equity Residential Multi-Family Interior Renovations
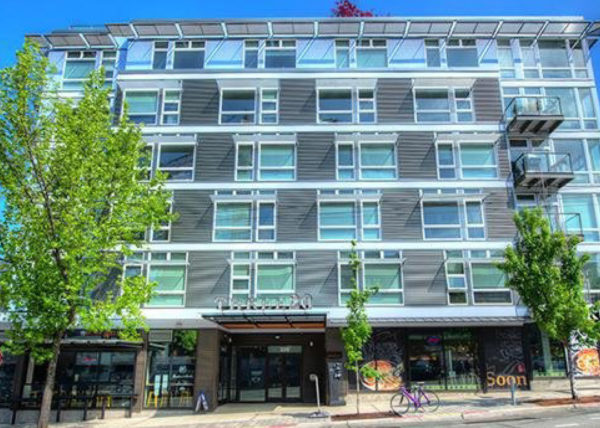
- 111 South Jackson Street
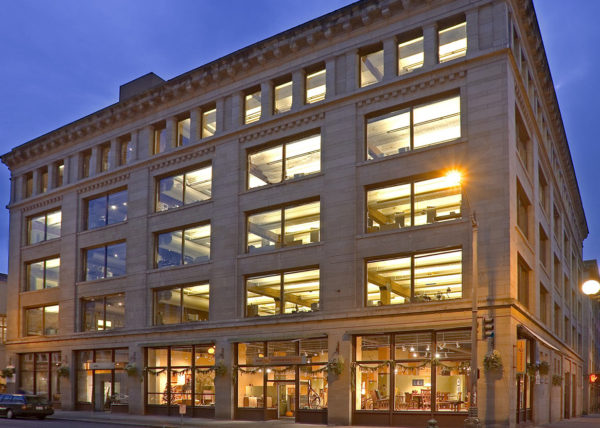
- Harvard Hotel
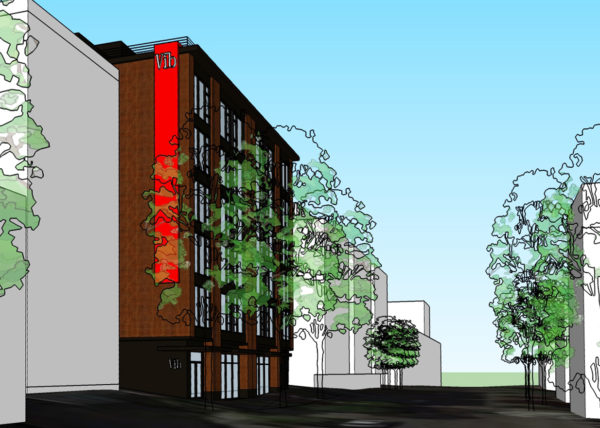
- Super 8 Expansion

- Courtyard Marriott – Woodinville
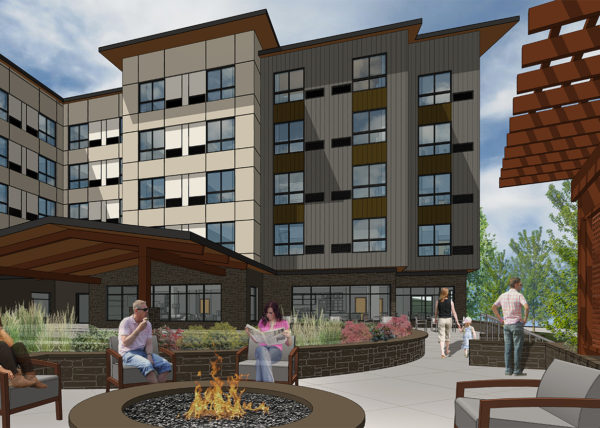
- Madison Country Inn/Super 8
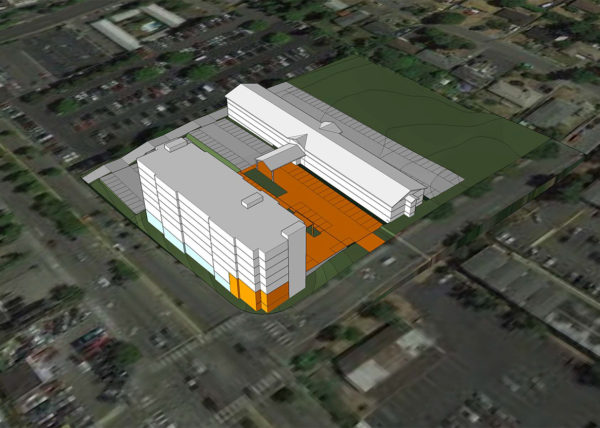
- Hilton Garden Inn – Seatac
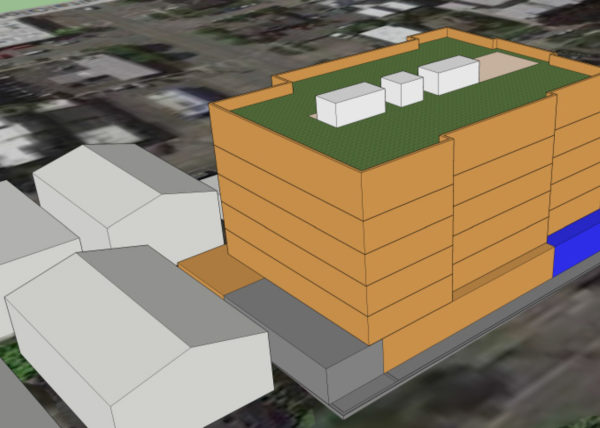
- 80 Main
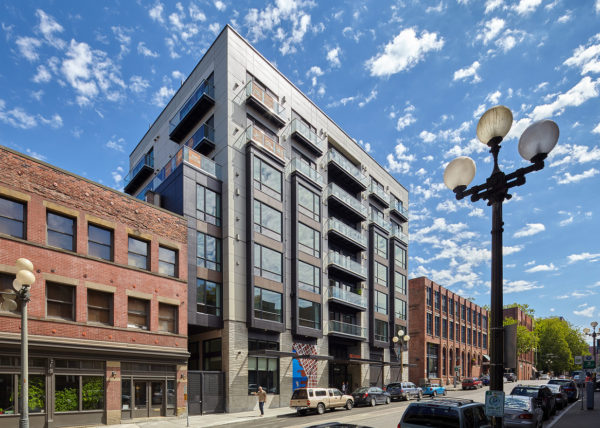
- Panorama Apartments
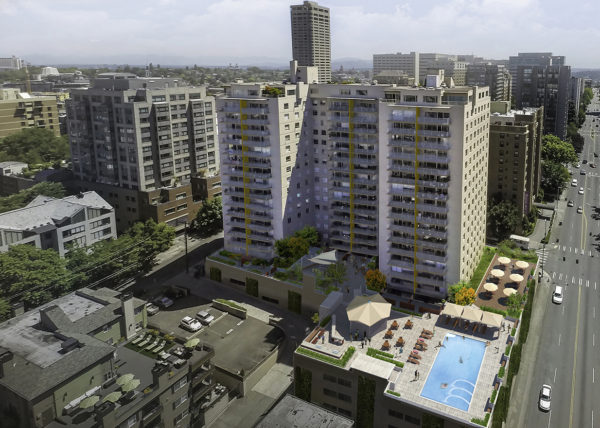
- The Icon
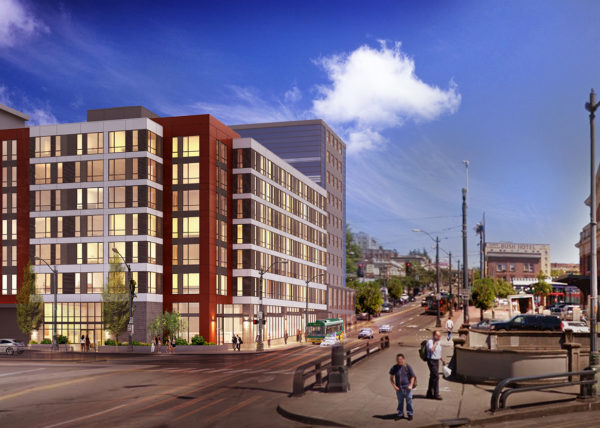
- The Publix
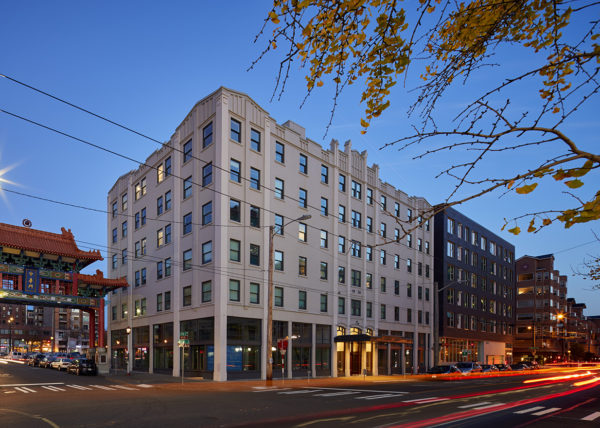
- Trio Condominiums
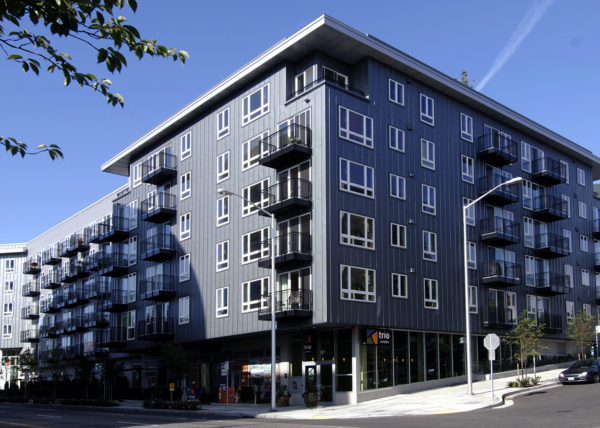
- Alaska Building – Marriott Hotel
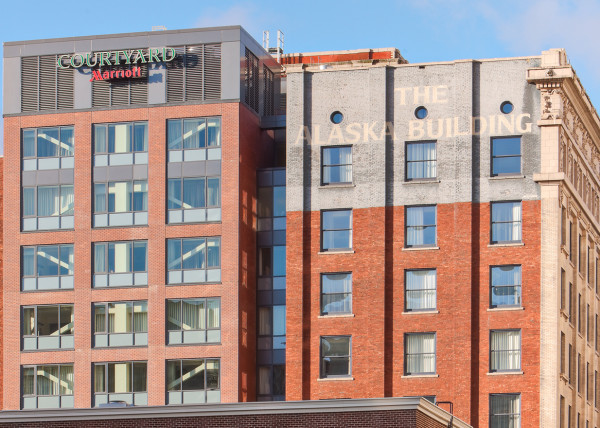
- Aleutian Spray Fisheries
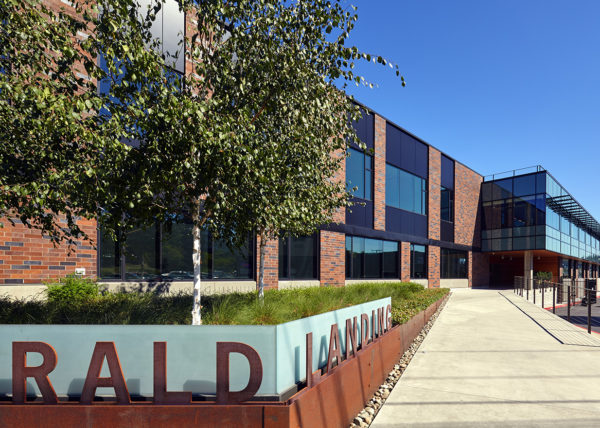
- Ballard Blocks I
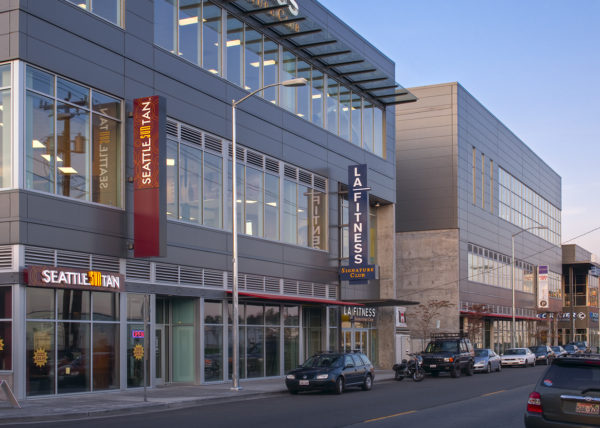
- Ballard Blocks II
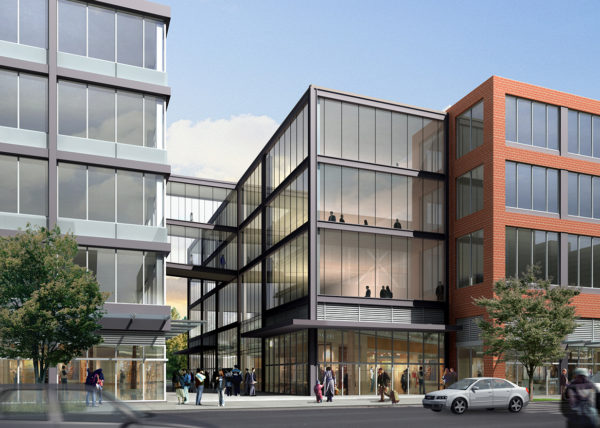
- The Addison on Fourth
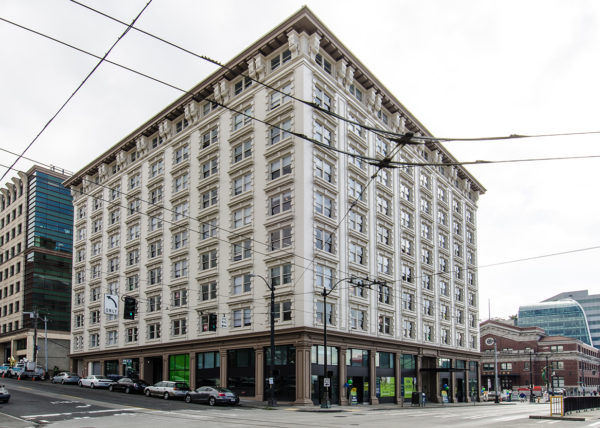
- Medical Dental Building
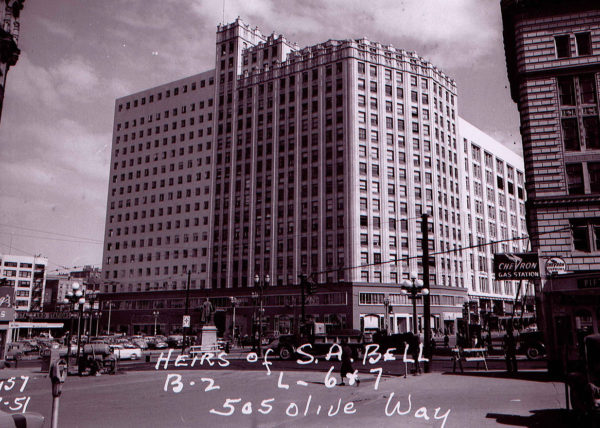
- Belay Apartments
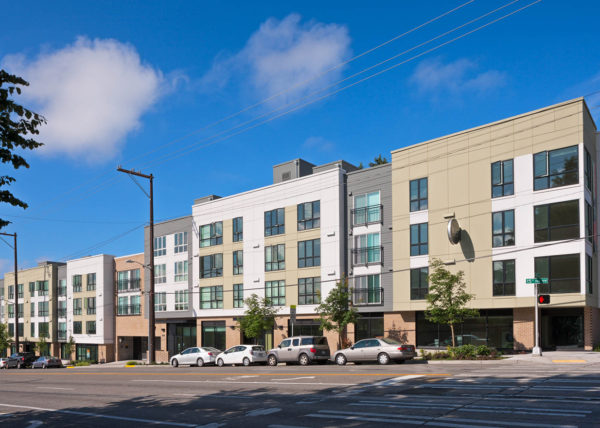
- Altia Townhomes & Apartments
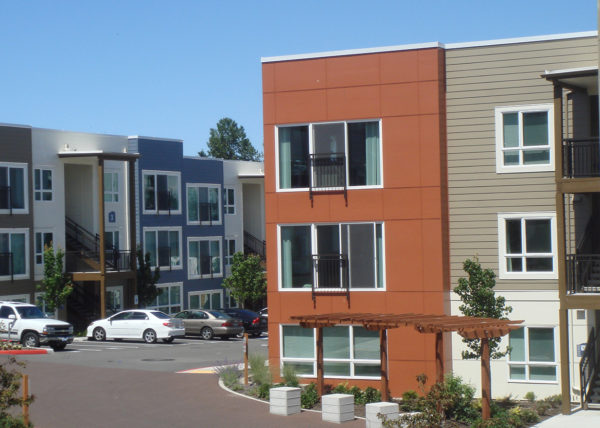
- Theodora
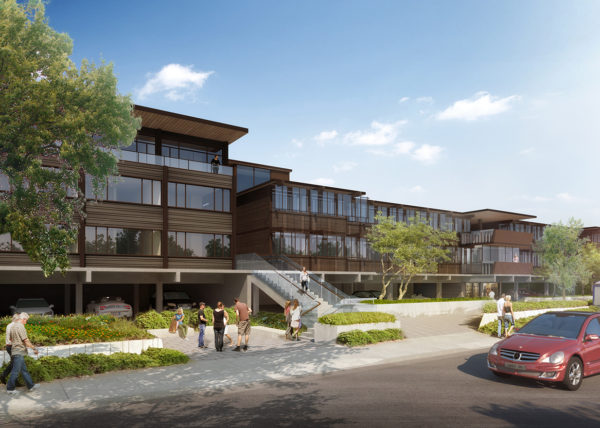
- Staybridge Suites – Fremont
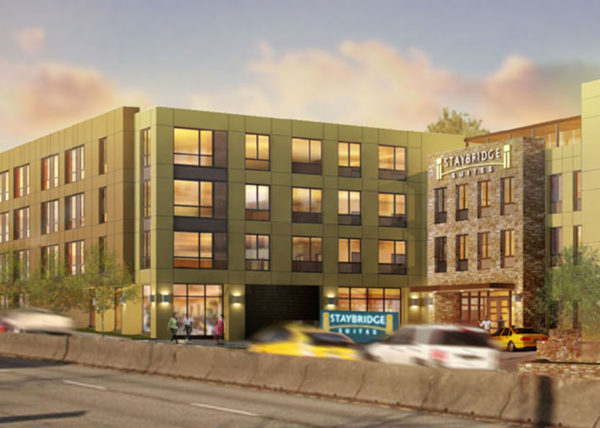
- Canvas Apartments
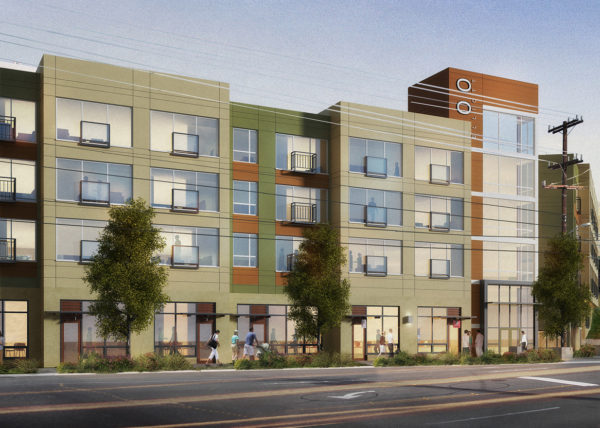
- Tivalli
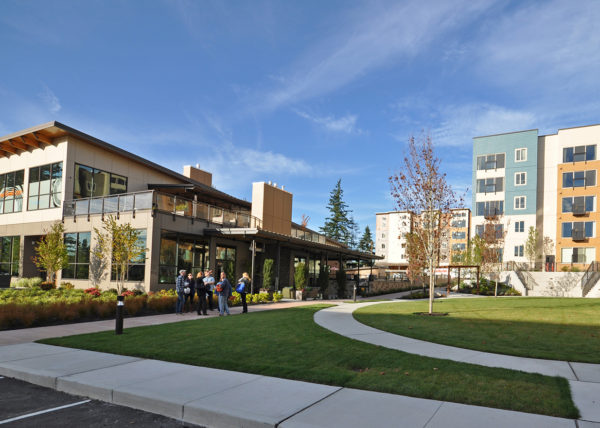
- Trillium Apartments
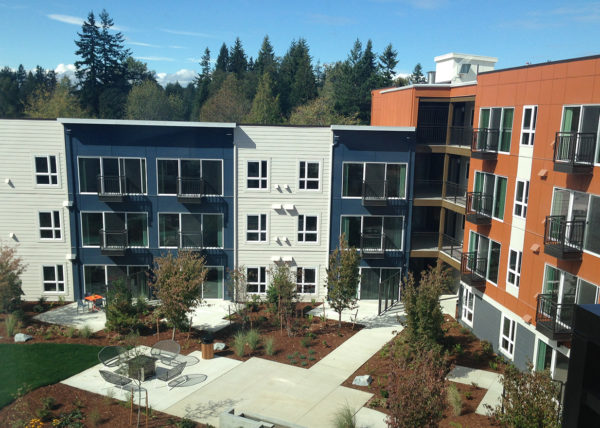
- Arena Sports
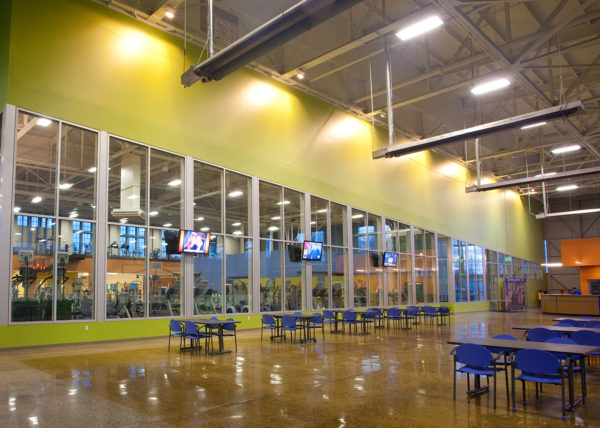
- Mountaineers Clubhouse
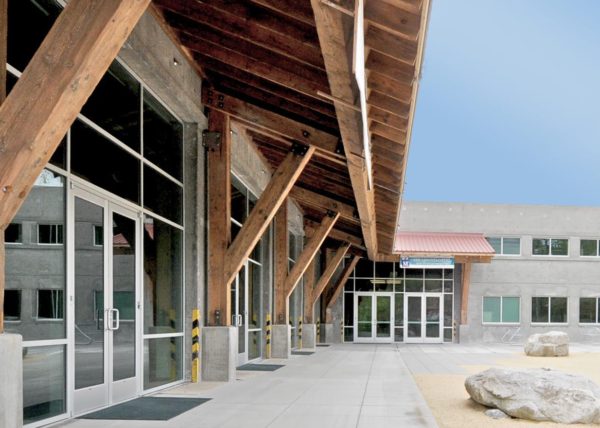
- Divers Institute of Technology
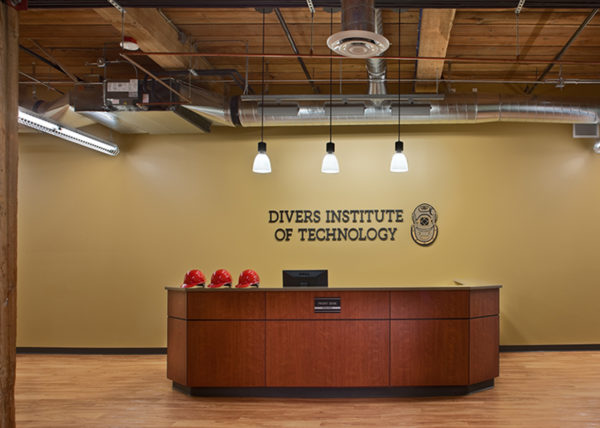
- Rain Fitness – Westlake
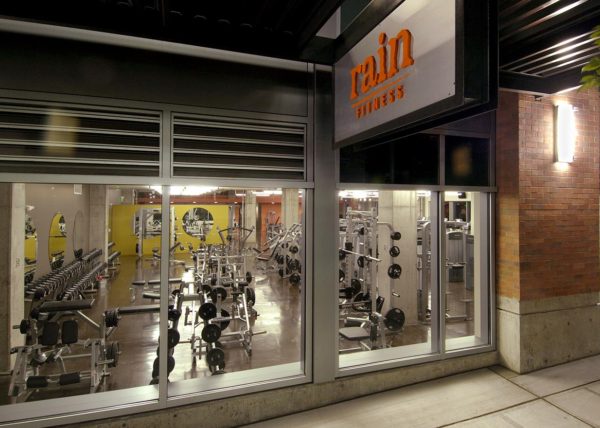
- Allstar Fitness – Tacoma
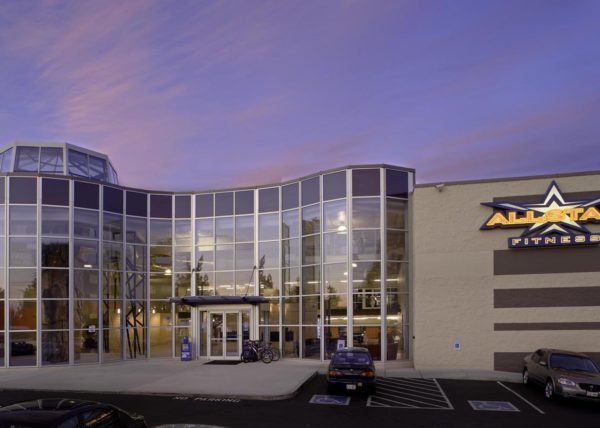
- Seattle Executive Fitness
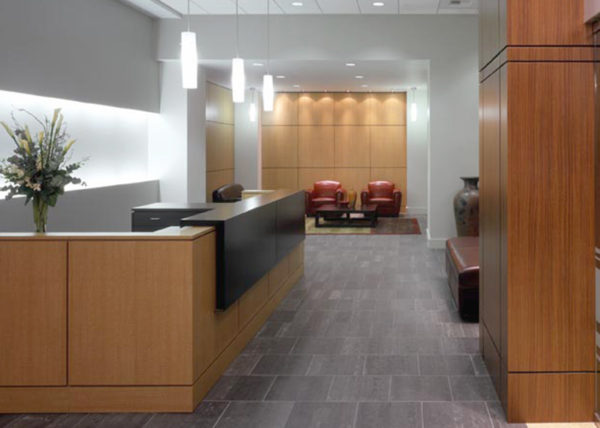
- Yesler Building
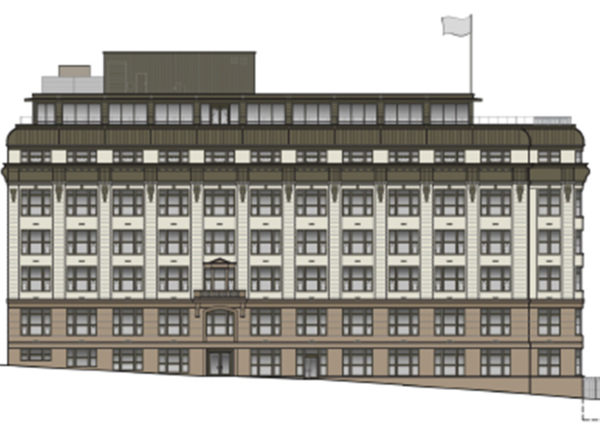
- INS Building
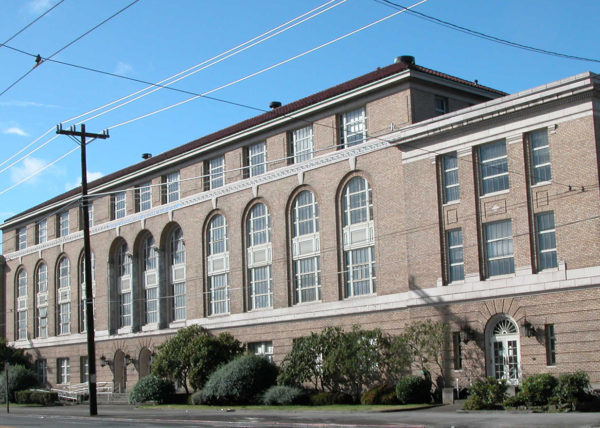
- OK Hotel
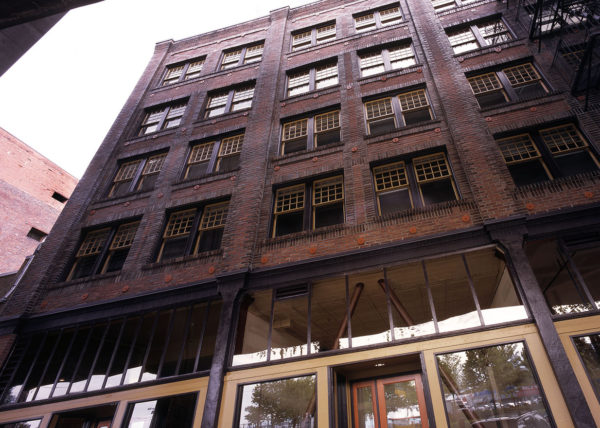
- Buttnick & City Loan Buildings
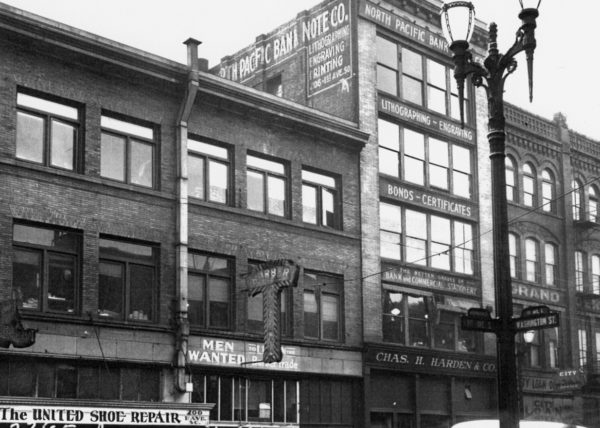
- Pacific Biomarkers
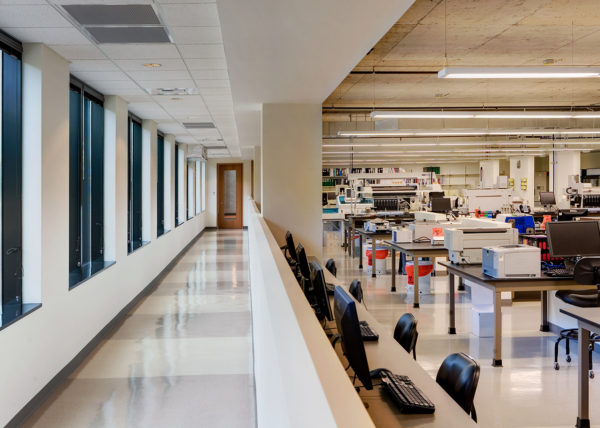
- AccessVia
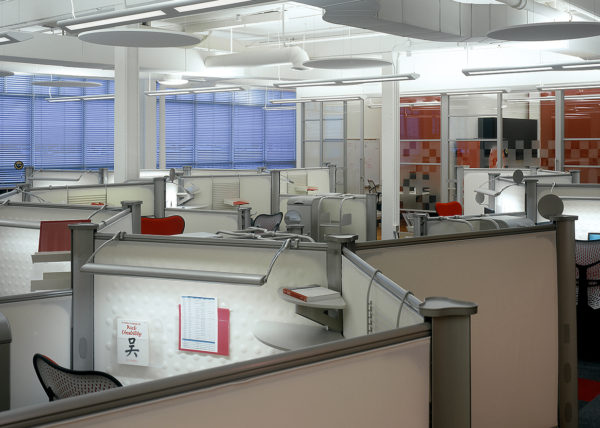
- Live Area Labs
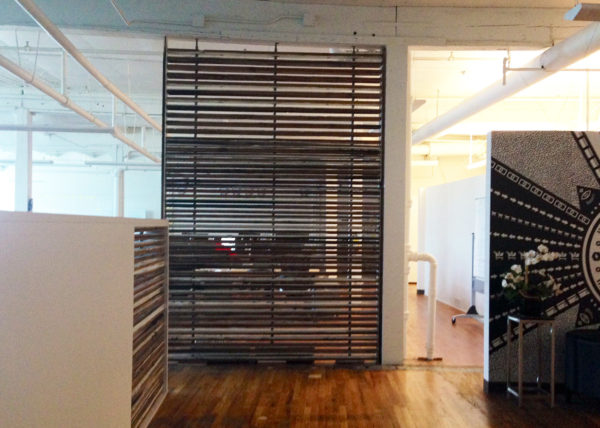
- Harrison Square
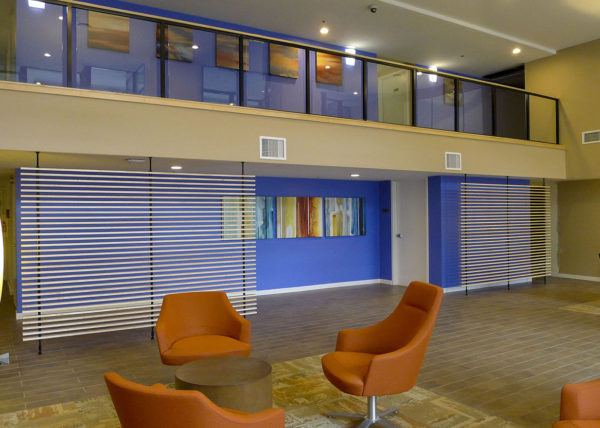
- Harbor Steps
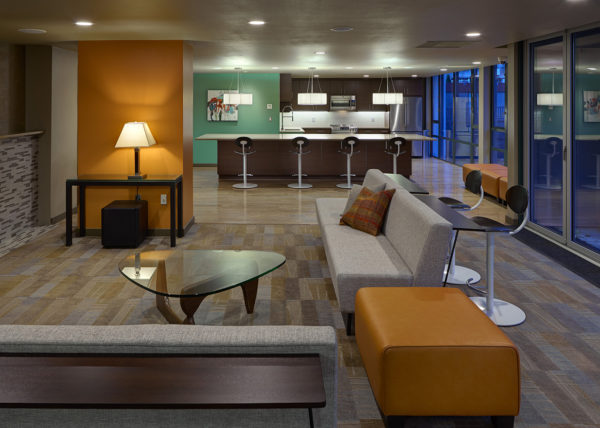
- Swedish Urology
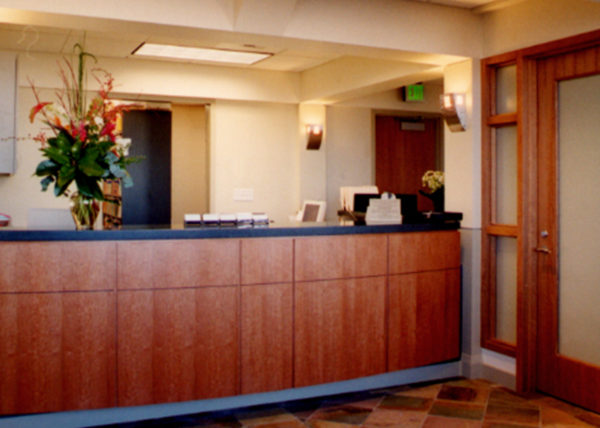
- Qlianace Medical Group – Kent
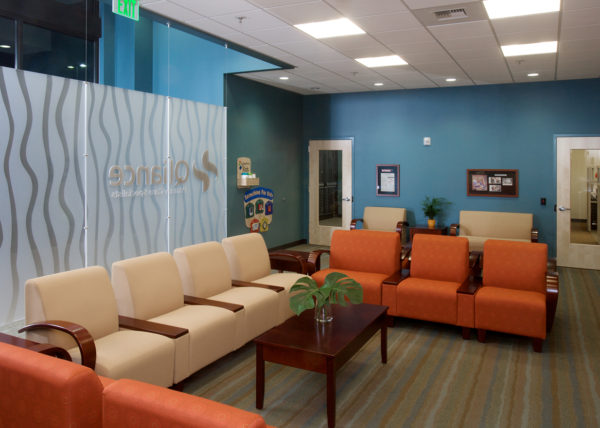
- The Polyclinic – Nordstrom Tower
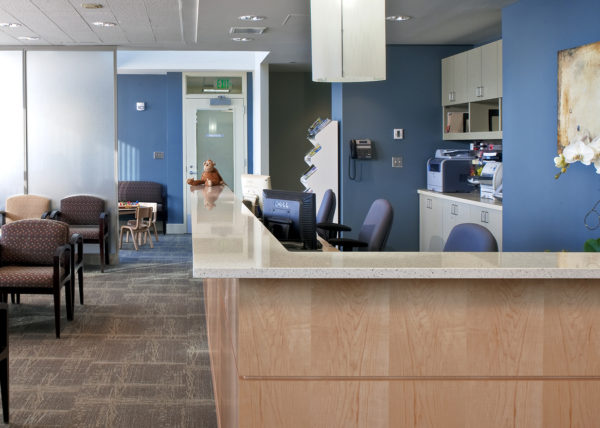
- The Polyclinic – Downtown
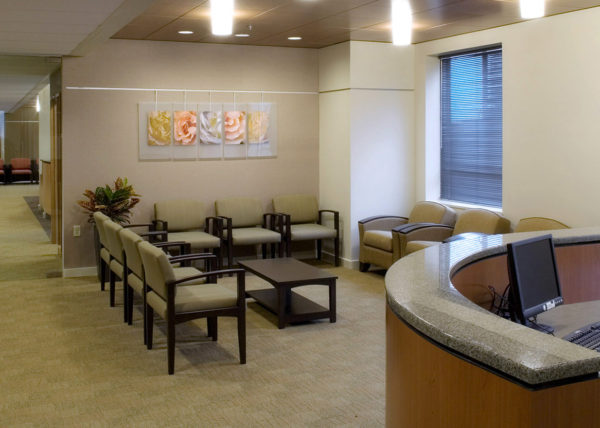
- Longmire Gift Shop – Mt. Rainier
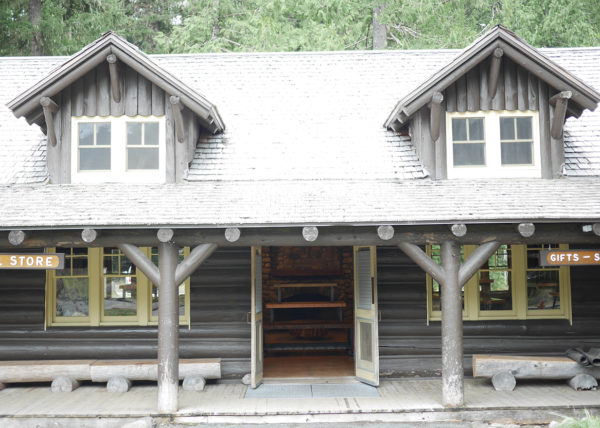
- National Parks – Echo Bluff, Missouri
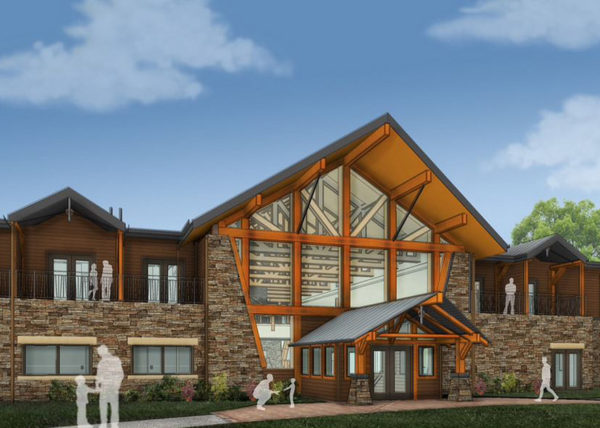
- Ken’s Market

- Seattle University
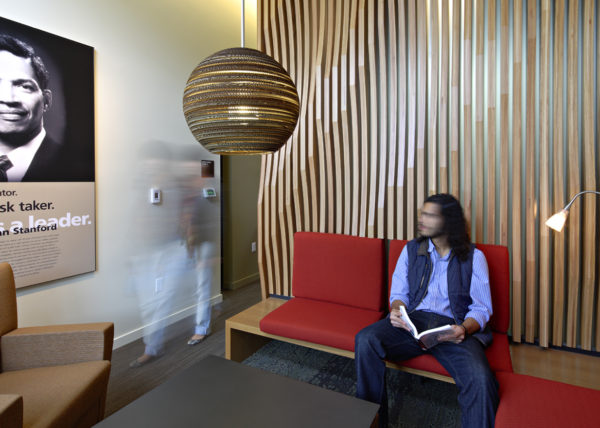
- Trudy’s Flowers
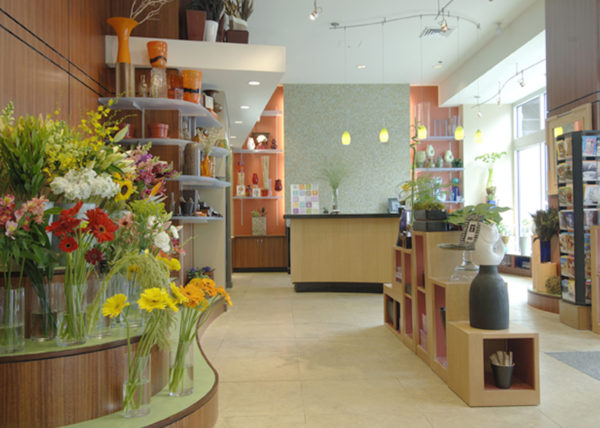
- DaVinci Gourmet
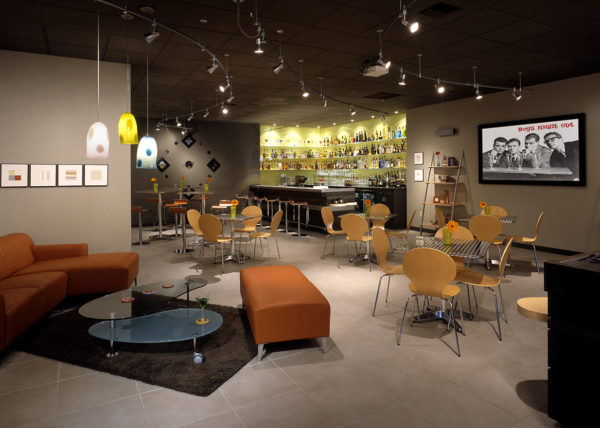
- Karma Coffee
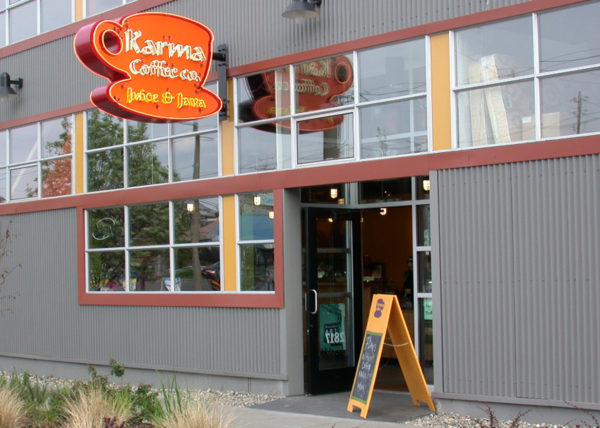
- Ye Olde Curiosity Shop
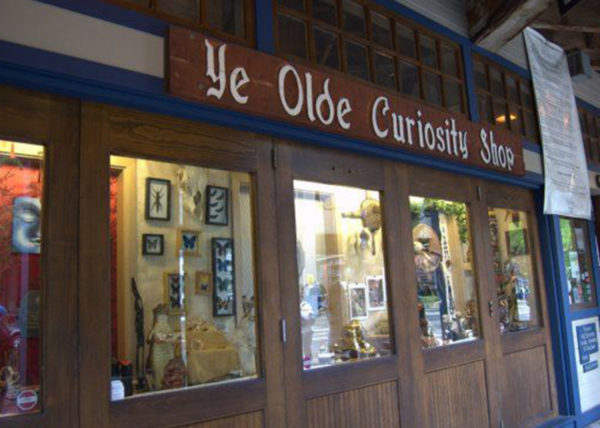
- 1341 Northlake Way
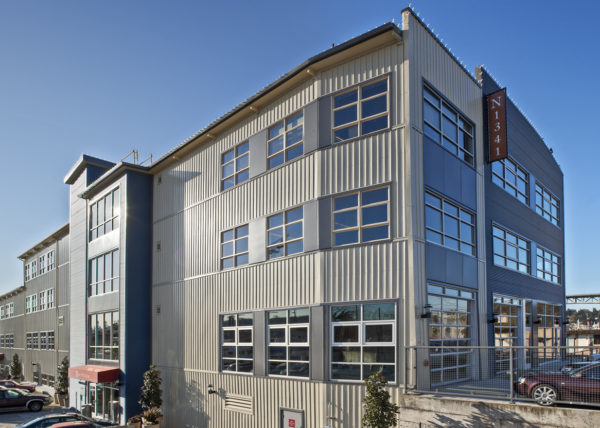
- Market Street Development
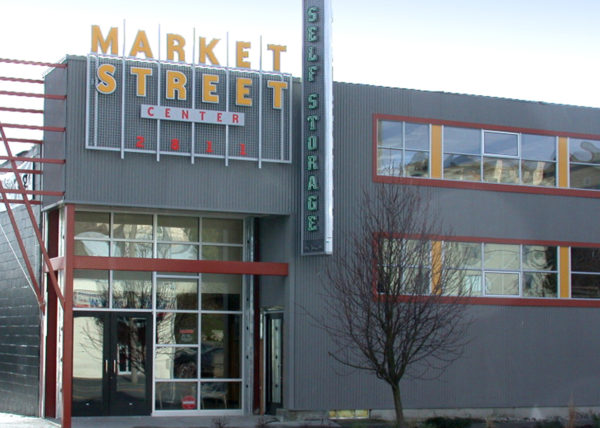
- Vine Street Storage Center
