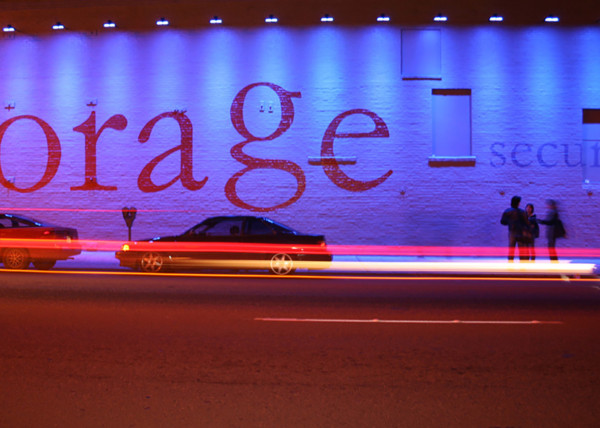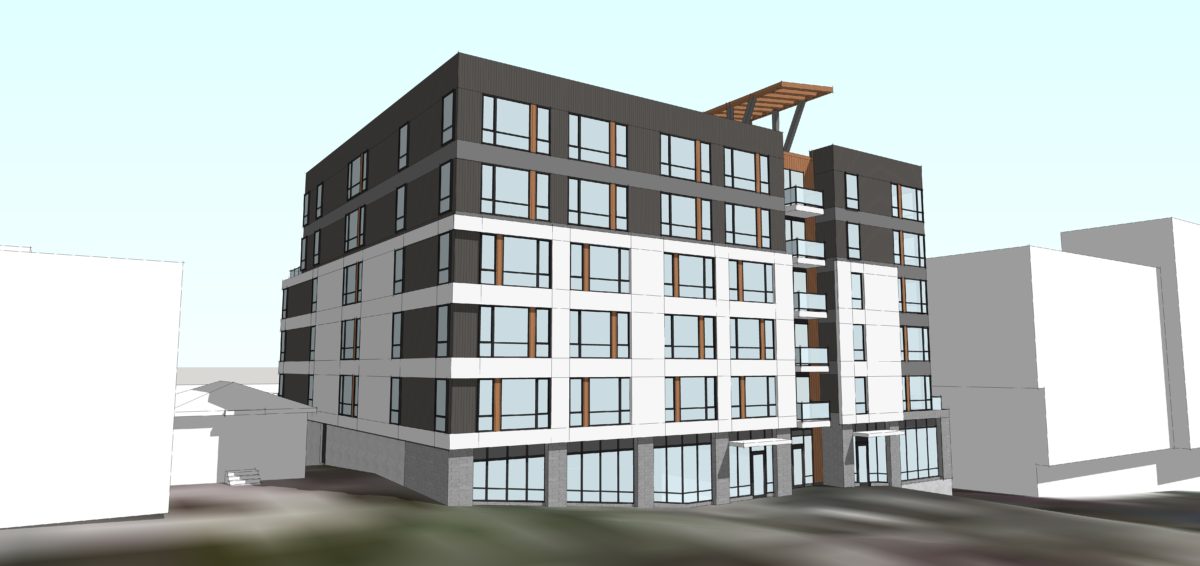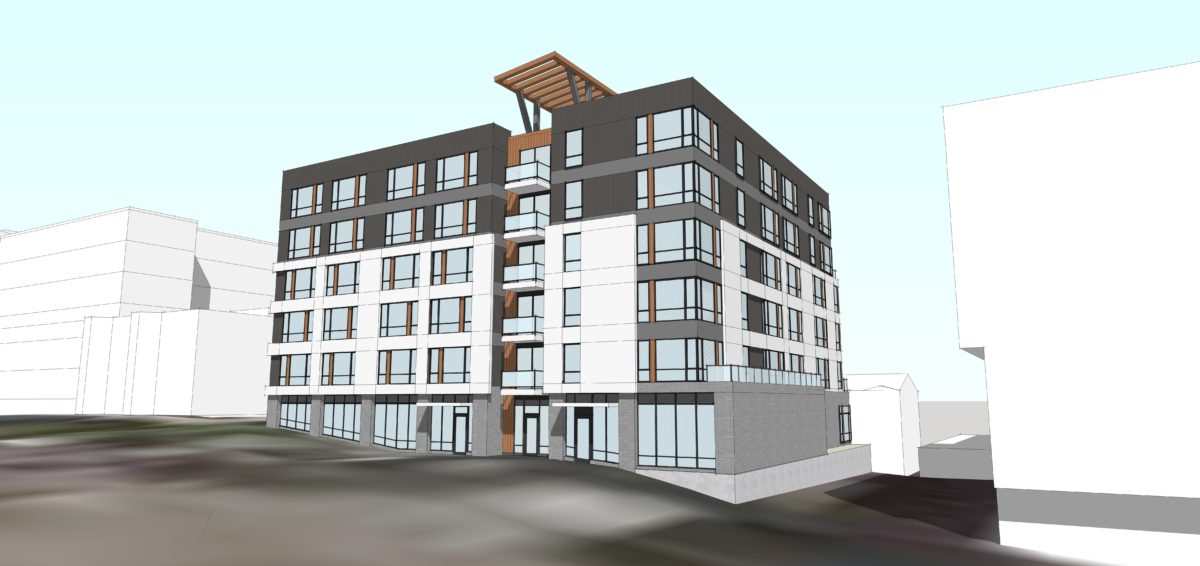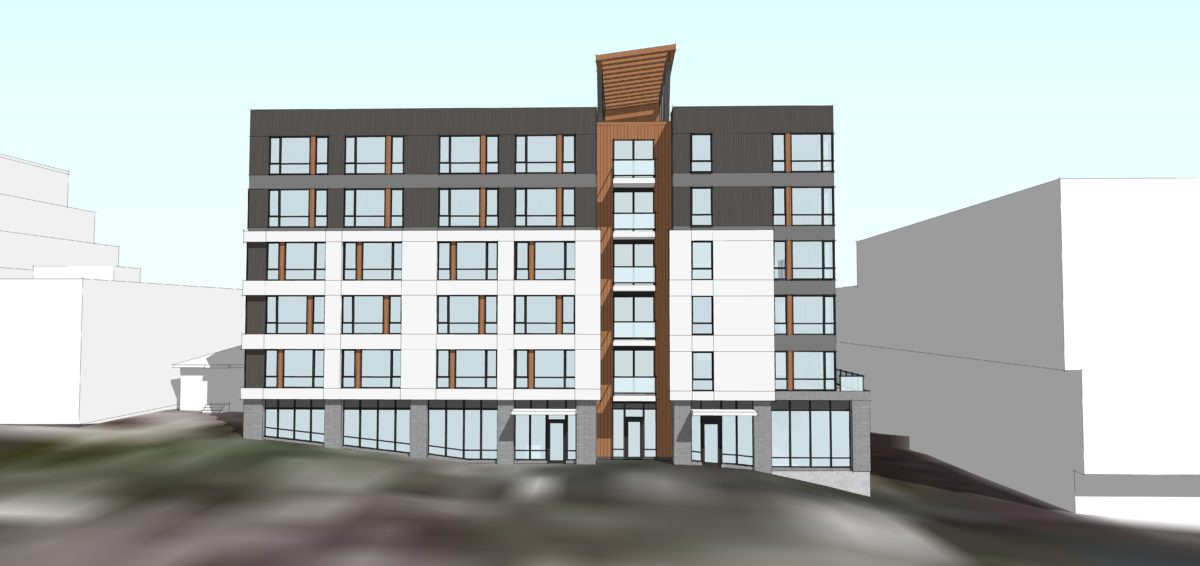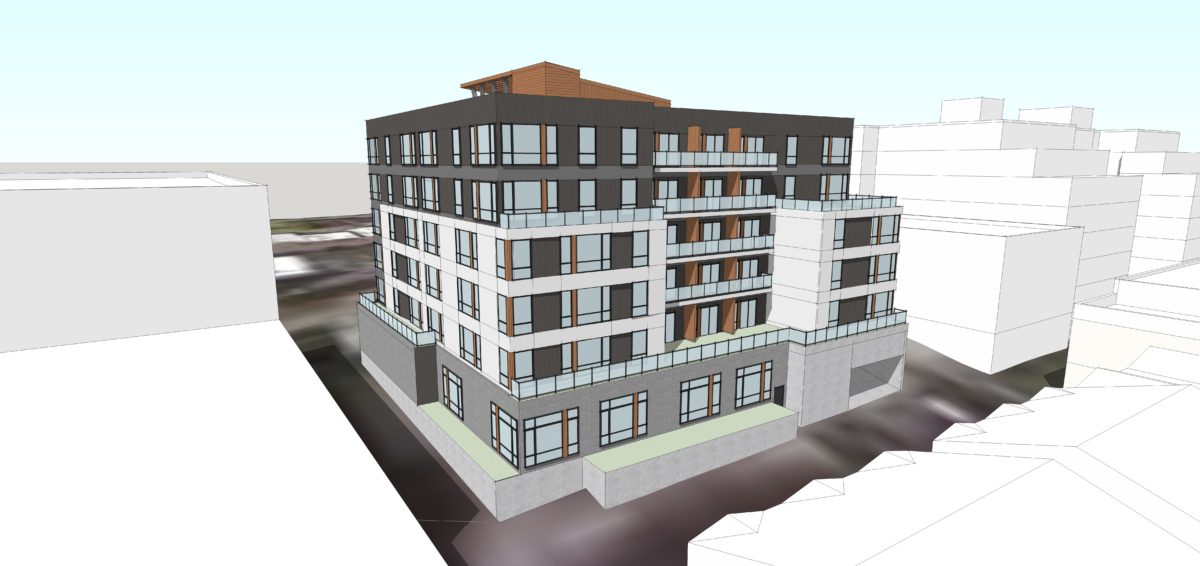Project details
The site at 4532 42nd Ave SW is made up of two parcels with split zoning for 65’ and 85’ height limits. Situated mid-block, it is 14,000 sf in size and lies within the West Seattle Urban Village. The project will be a six-story multifamily building with roughly 5,500 sf of ground floor retail and 80 parking stalls located on one level of below grade parking, accessed off an adjacent alley. Seventy-seven residential units will be provided. Retail spaces will front 42nd Avenue SW and the five floors of residential units and building utilities will face the alley to the east. A roof deck is to be located on the 6th floor for use by all residents, along with a private mezzanine level for the southern units on the 5th floor. Terraces will be provided at several levels for east facing units, while other units on the south and east sides of the building will have balconies. Landscaping for the roof deck space will include planting strips, potted trees and furnishings. An additional planting area of small trees and shrubs will be located on the east side of the building on the above ground portion of the parking.
Location: Seattle, WA
Area: 89,342 SF
Cost:
Completion:
Recently in Portfolio
- 2134 Western Avenue
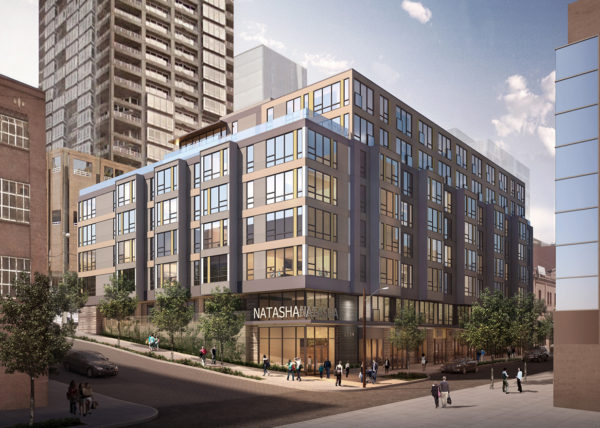
- Valdok I
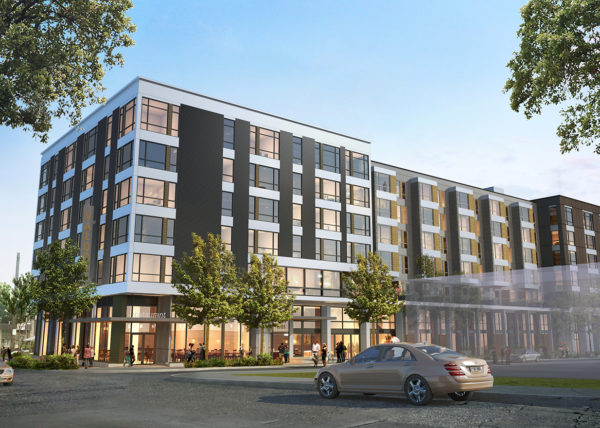
- Valdok II
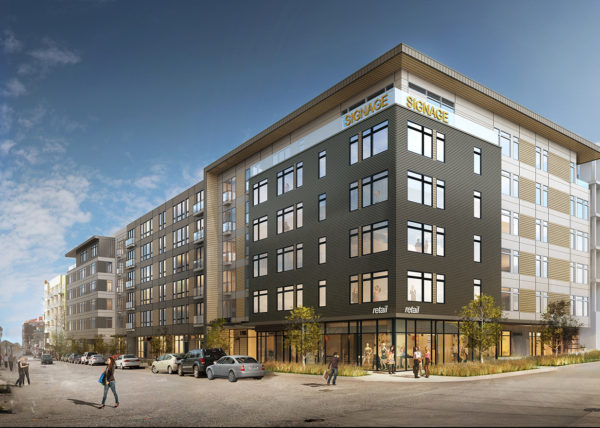
- The Crane
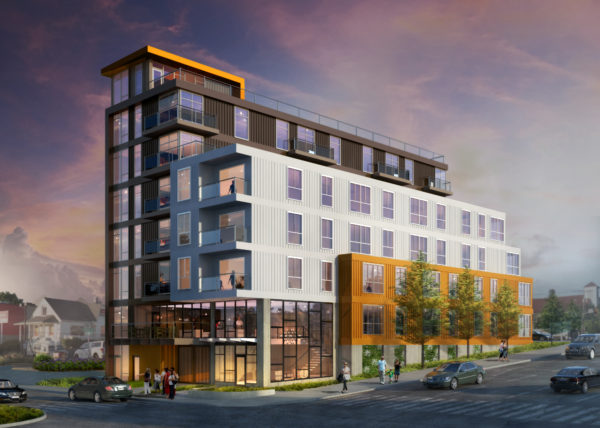
- Alexan 100
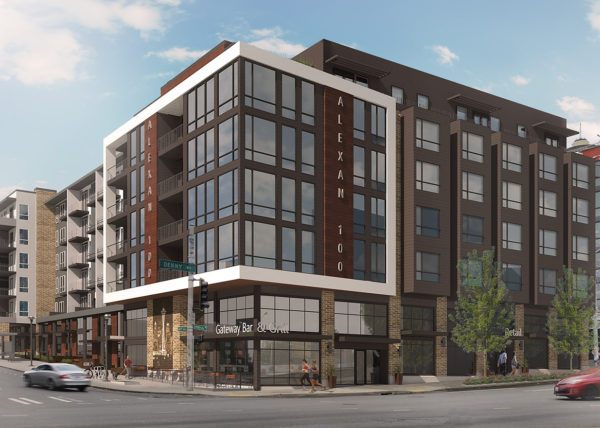
- Hampton Inn & Suites – Renton
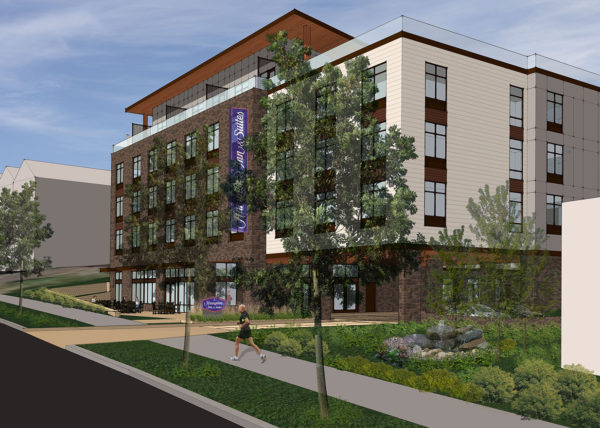
- Northgate Marriott Hotel
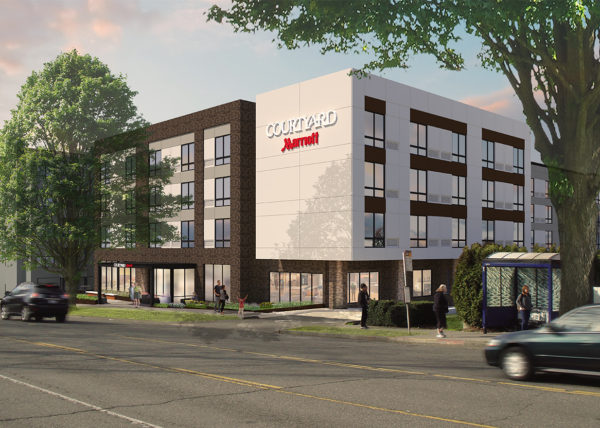
- Paradise Inn – Mount Rainier
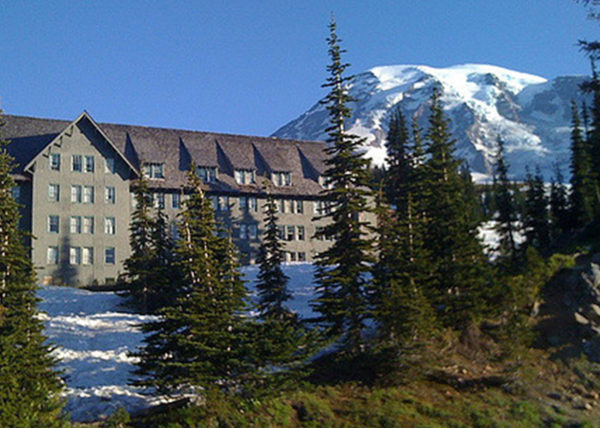
- Esterra Park
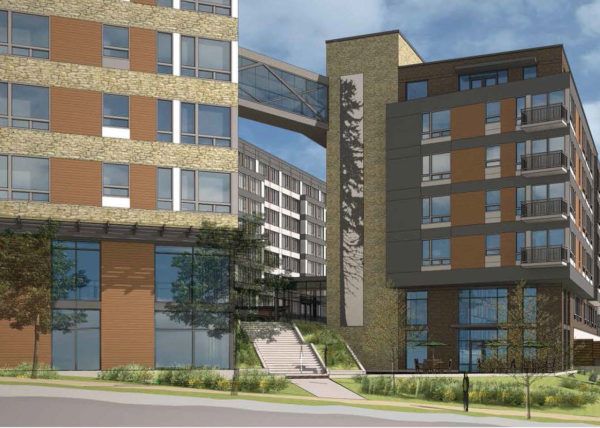
- Paceline
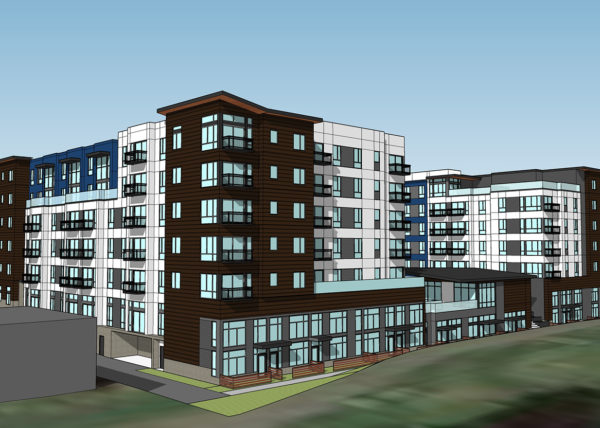
- Issaquah Highlands
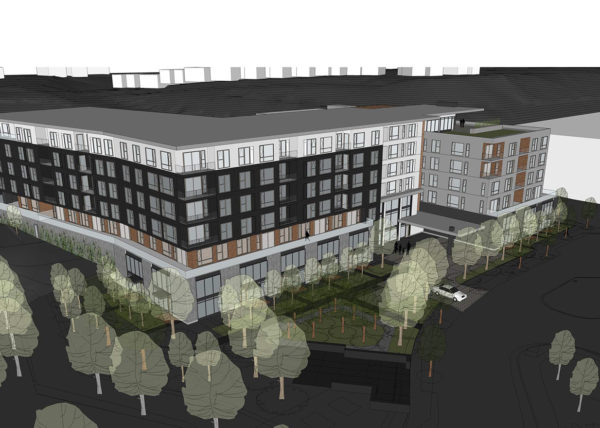
- 4532 42nd Avenue SW
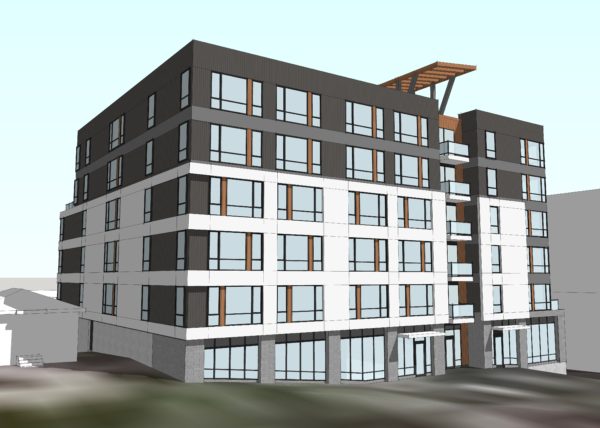
- NW 65th St & 15th NW
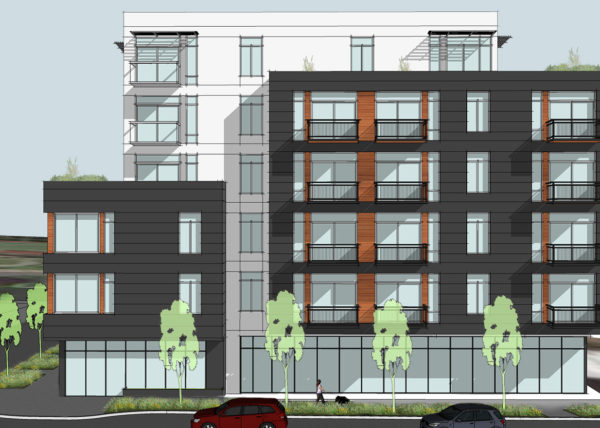
- 4800 40th Avenue SW
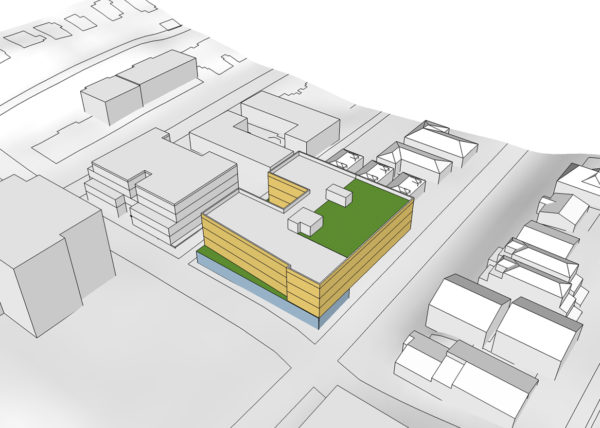
- 8403 Greenwood Avenue North
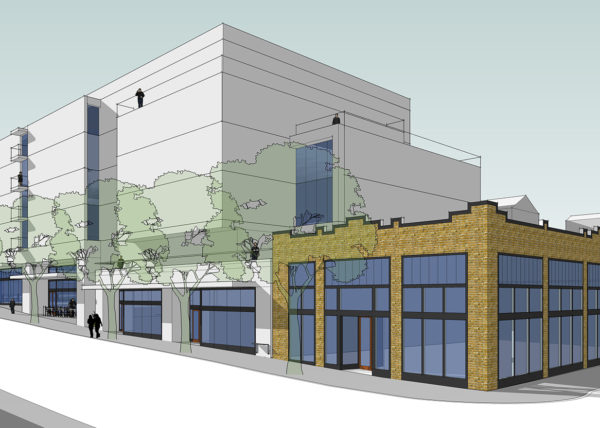
- Stoneway Site

- Equity Residential Multi-Family Interior Renovations
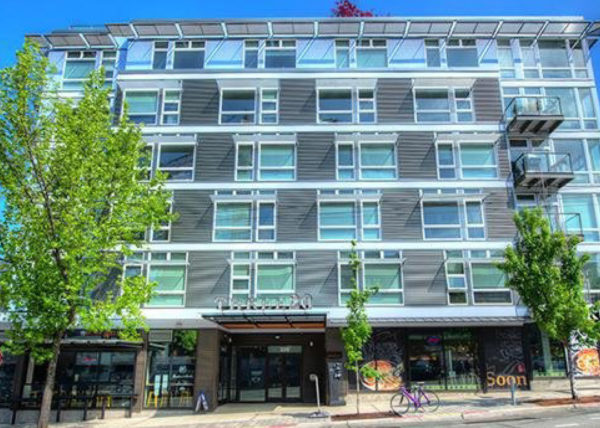
- 111 South Jackson Street
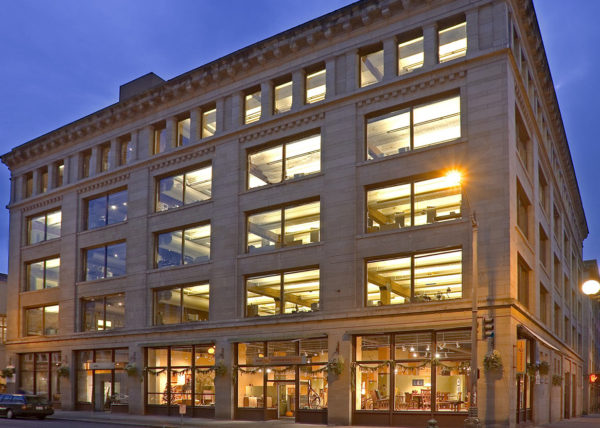
- Harvard Hotel
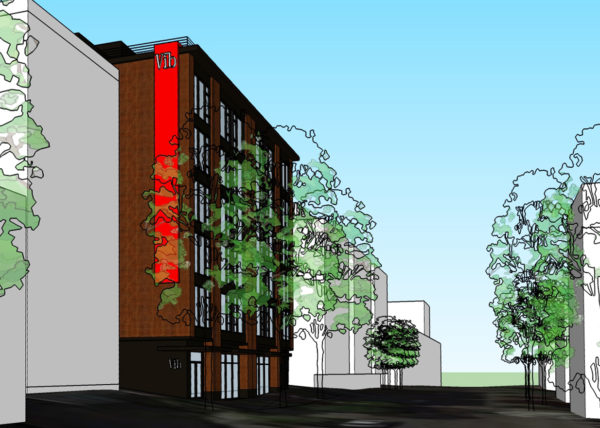
- Super 8 Expansion

- Courtyard Marriott – Woodinville
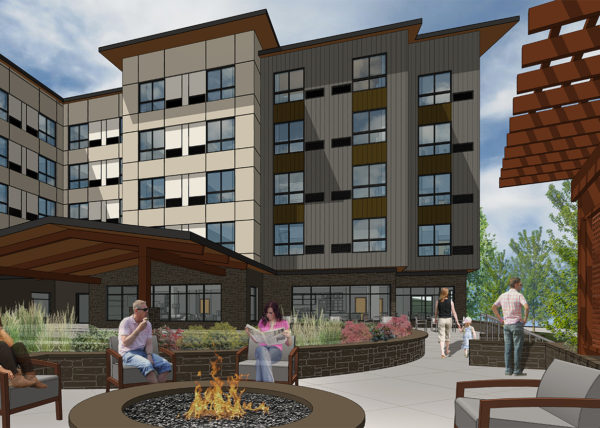
- Madison Country Inn/Super 8
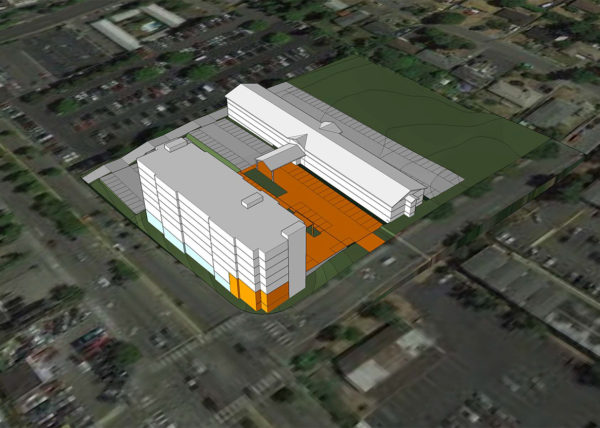
- Hilton Garden Inn – Seatac
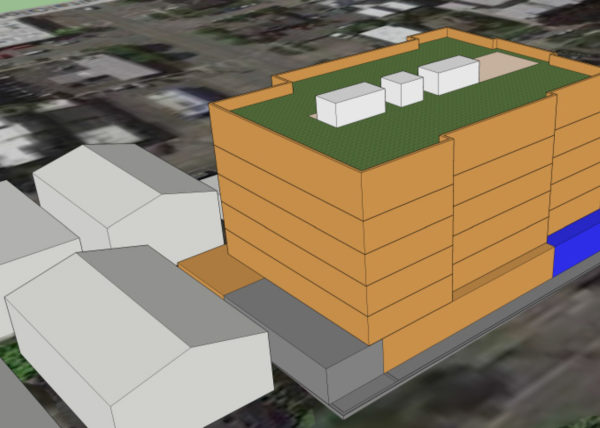
- 80 Main
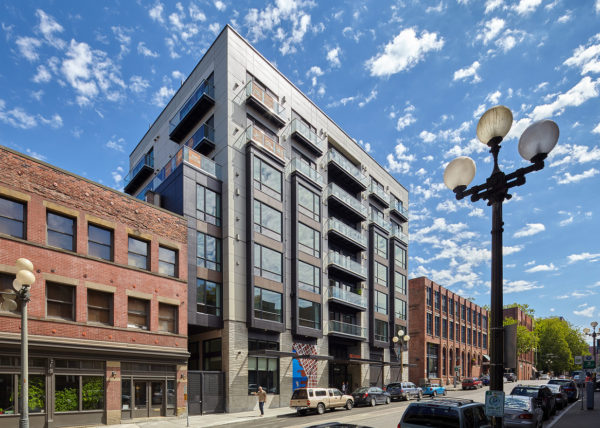
- Panorama Apartments
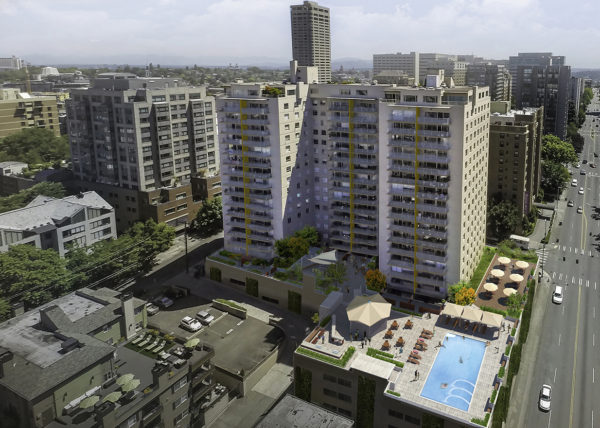
- The Icon
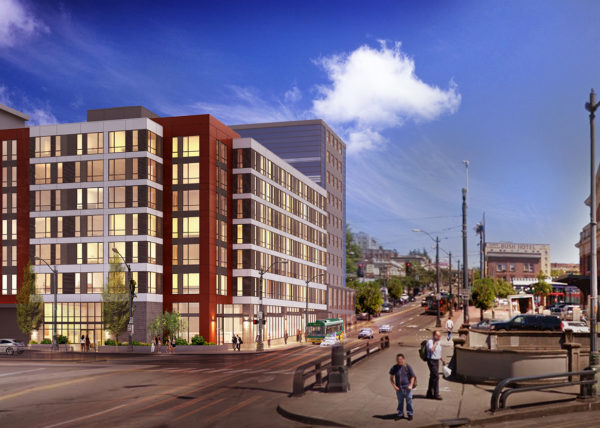
- The Publix
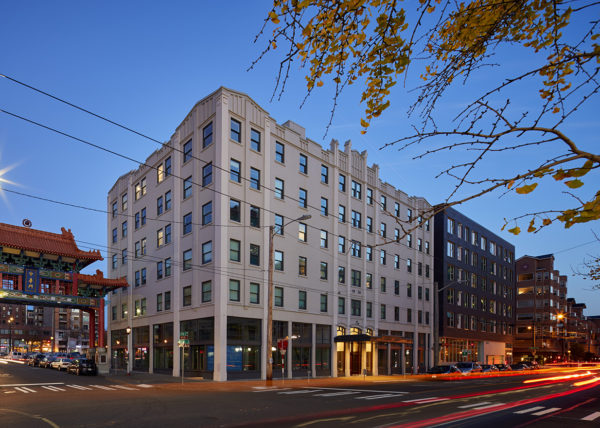
- Trio Condominiums
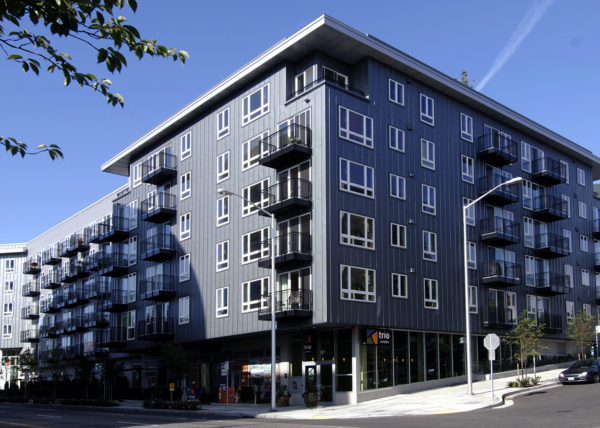
- Alaska Building – Marriott Hotel
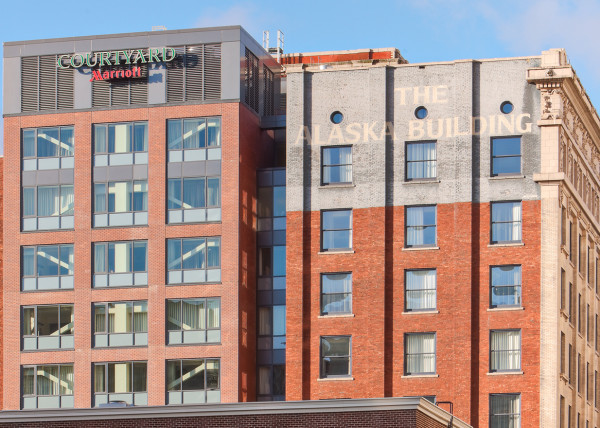
- Aleutian Spray Fisheries
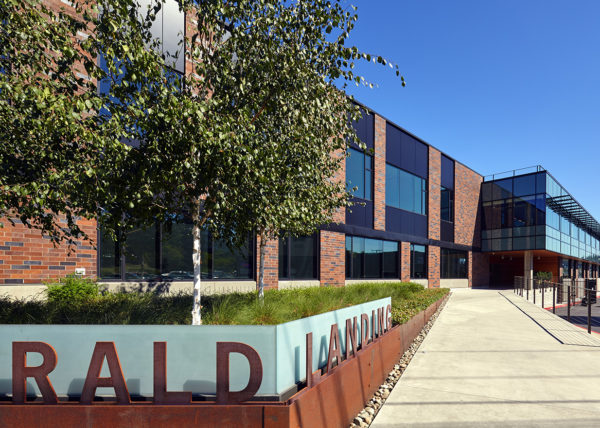
- Ballard Blocks I
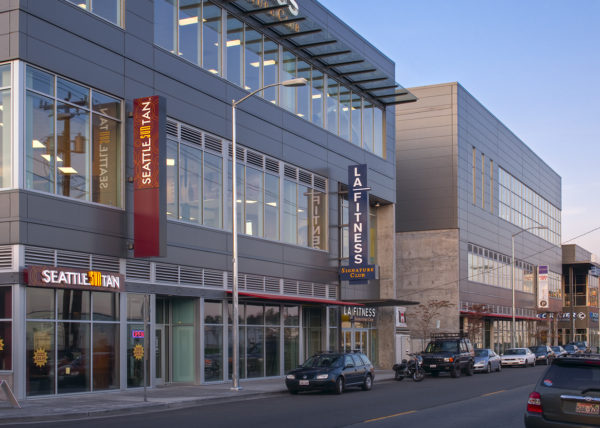
- Ballard Blocks II
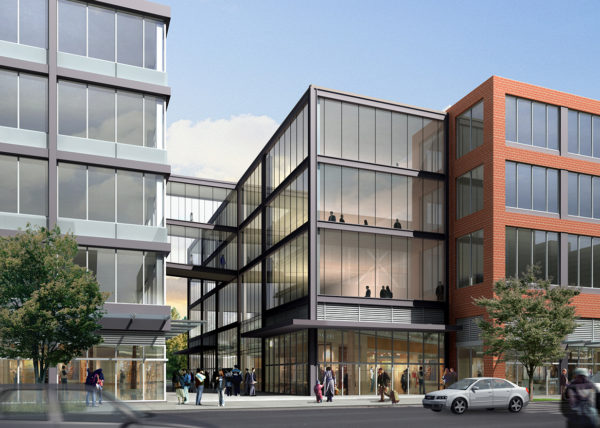
- The Addison on Fourth
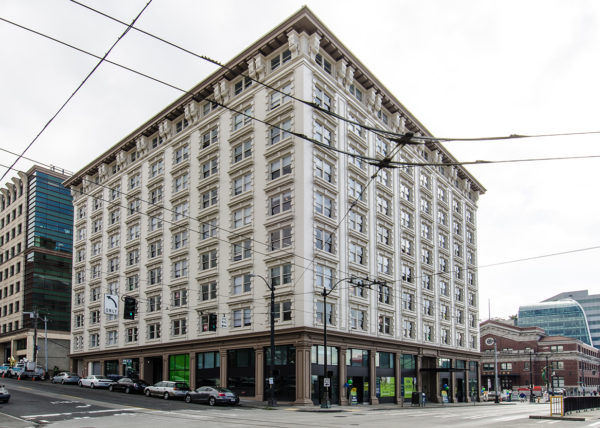
- Medical Dental Building
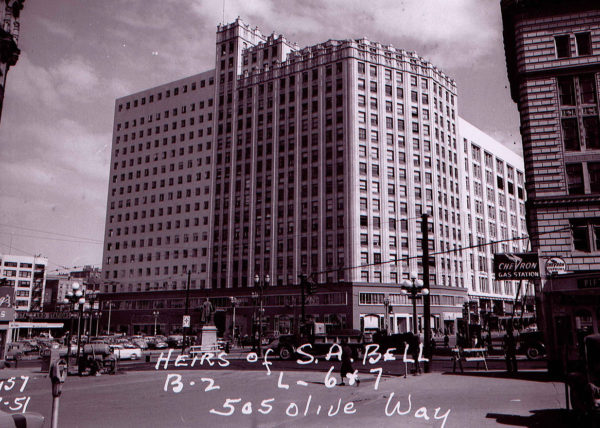
- Belay Apartments
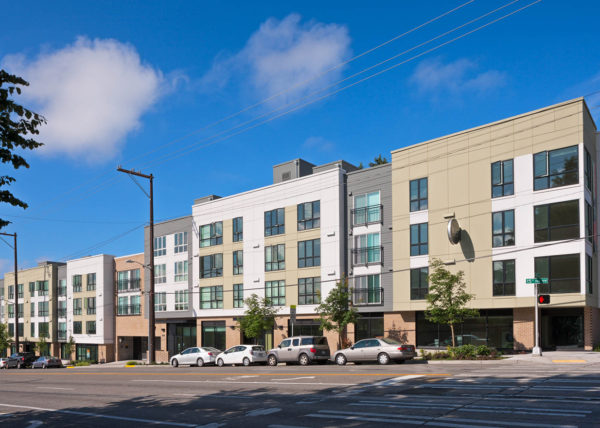
- Altia Townhomes & Apartments
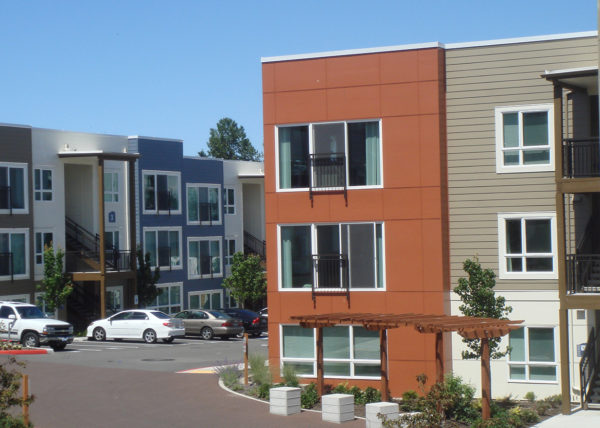
- Theodora
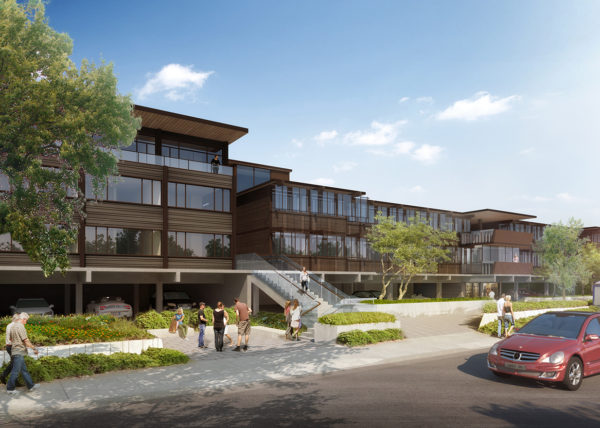
- Staybridge Suites – Fremont
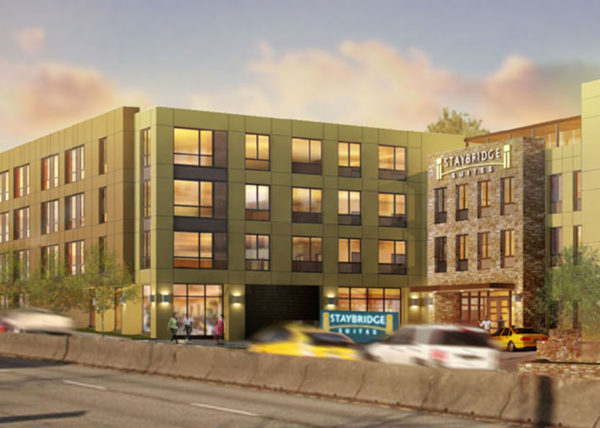
- Canvas Apartments
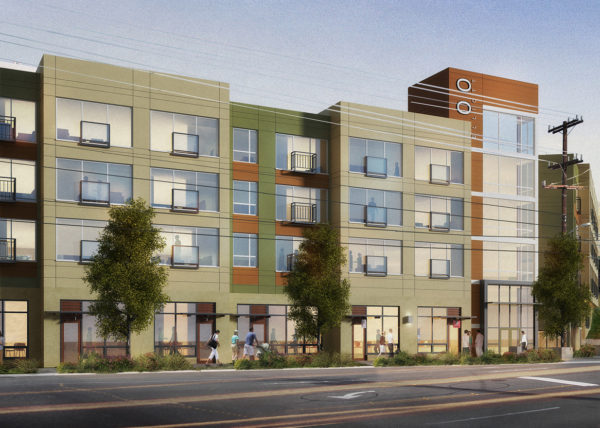
- Tivalli
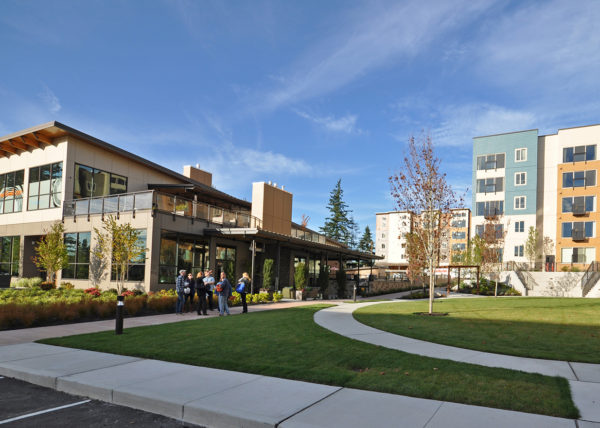
- Trillium Apartments
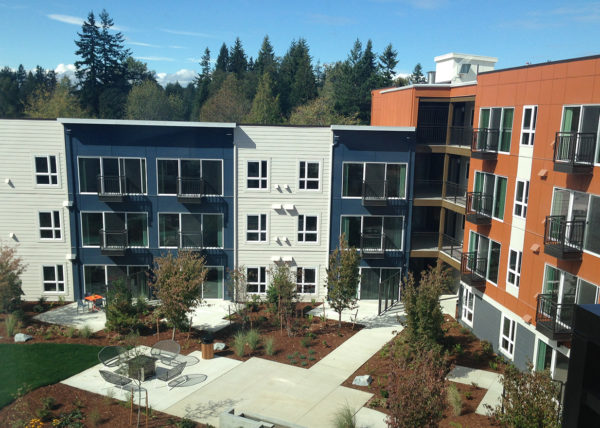
- Arena Sports
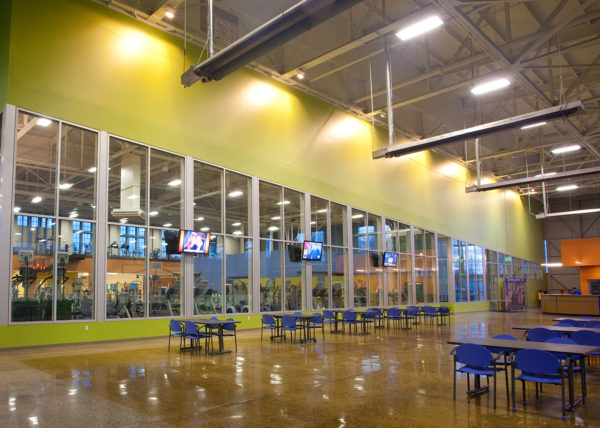
- Mountaineers Clubhouse
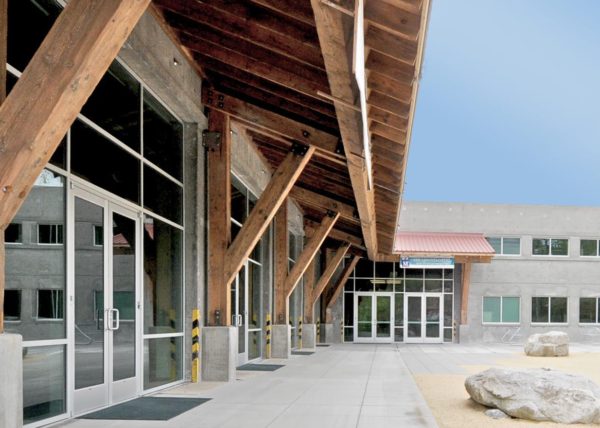
- Divers Institute of Technology
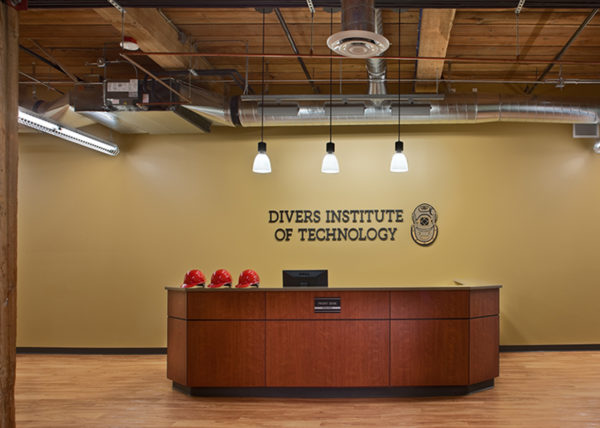
- Rain Fitness – Westlake
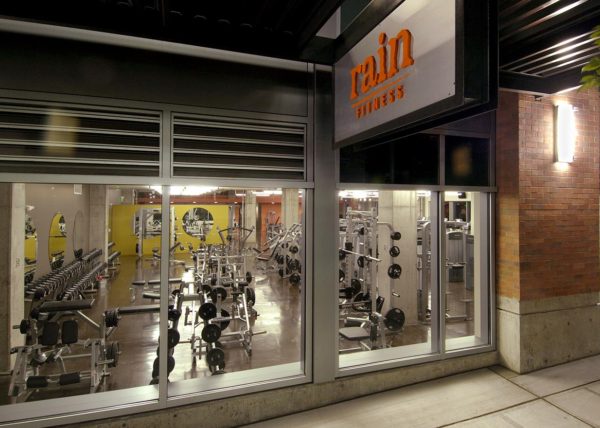
- Allstar Fitness – Tacoma
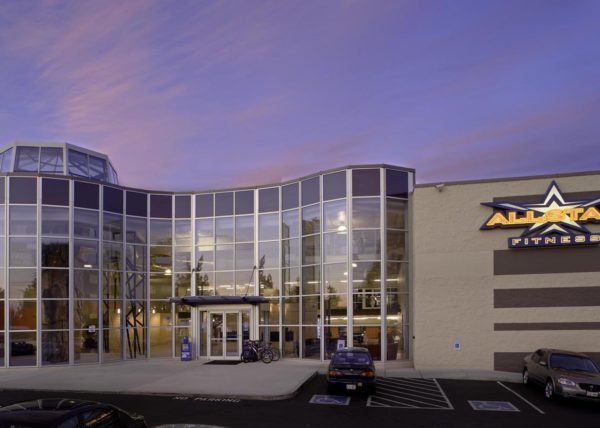
- Seattle Executive Fitness
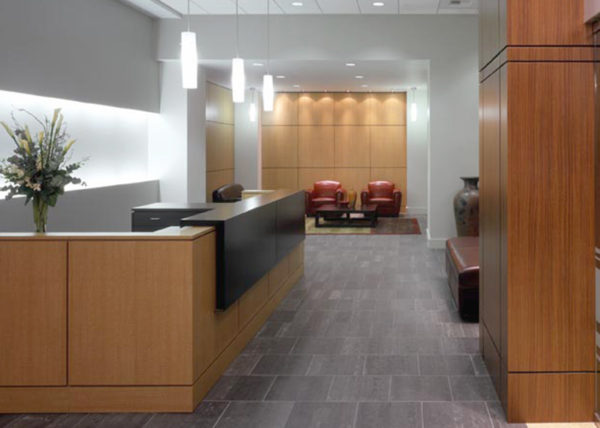
- Yesler Building
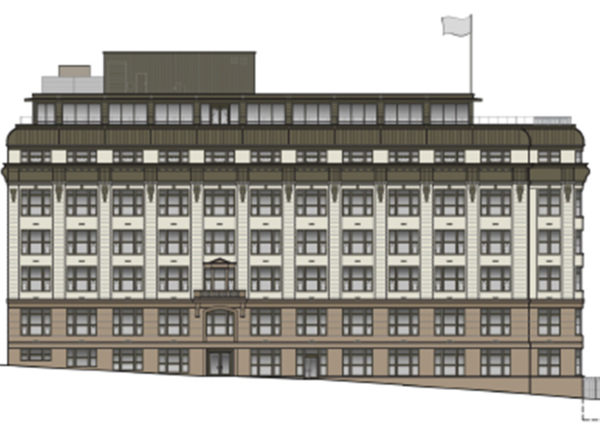
- INS Building
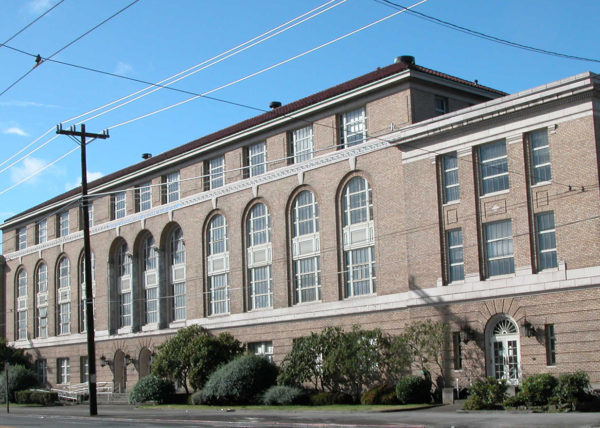
- OK Hotel
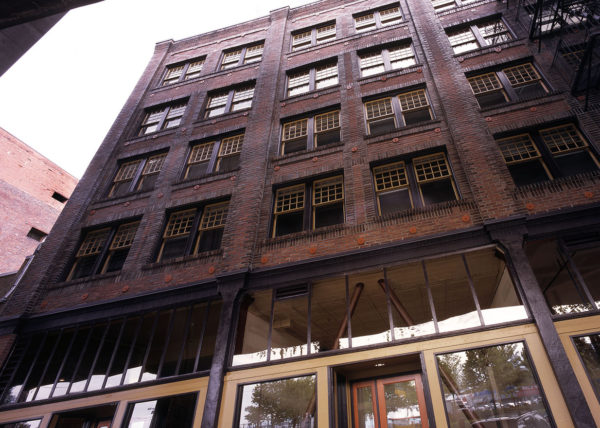
- Buttnick & City Loan Buildings
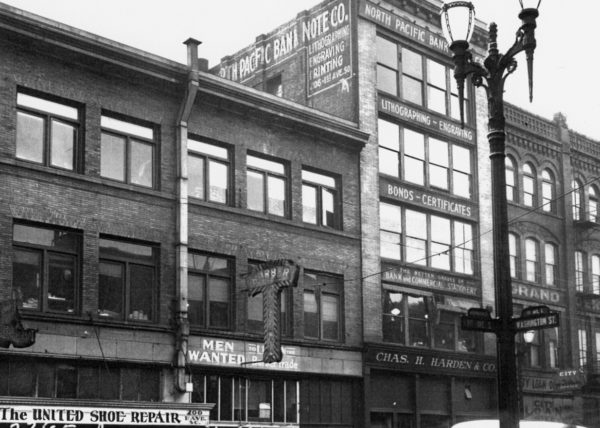
- Pacific Biomarkers
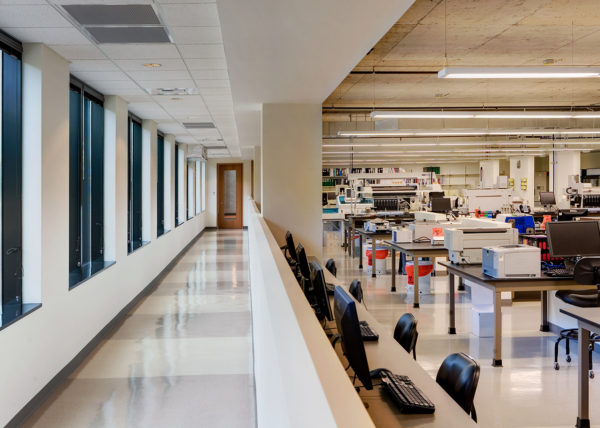
- AccessVia
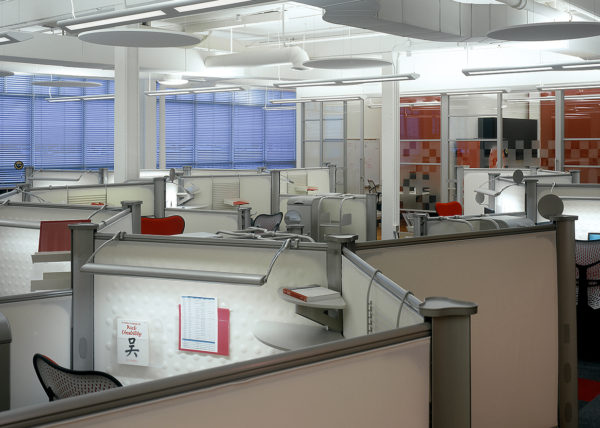
- Live Area Labs
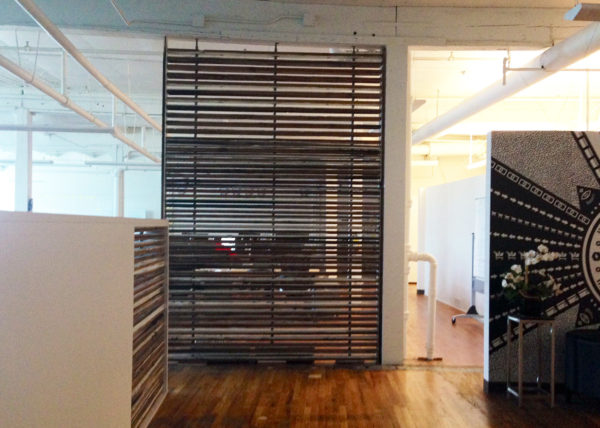
- Harrison Square
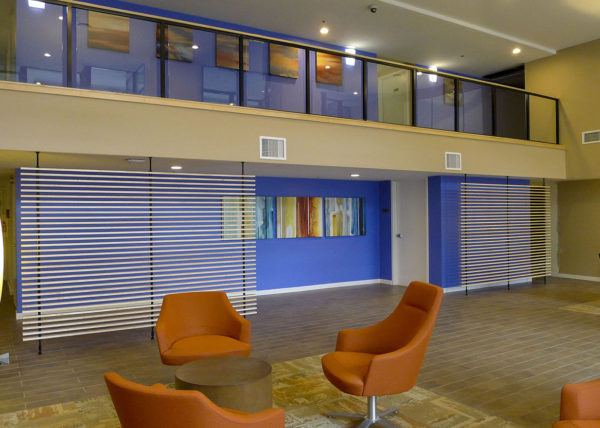
- Harbor Steps
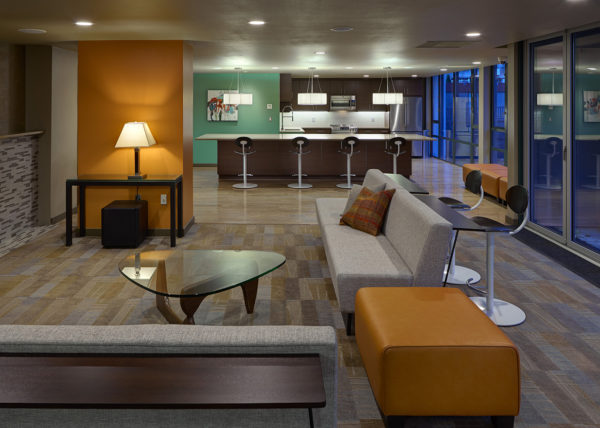
- Swedish Urology
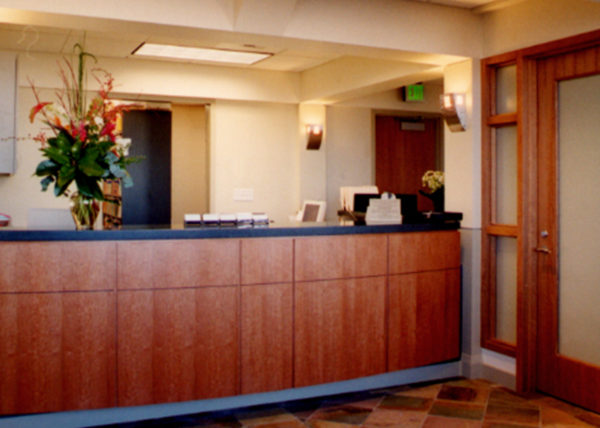
- Qlianace Medical Group – Kent
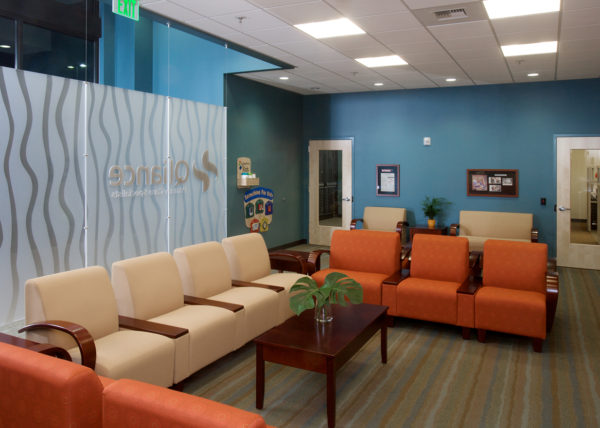
- The Polyclinic – Nordstrom Tower
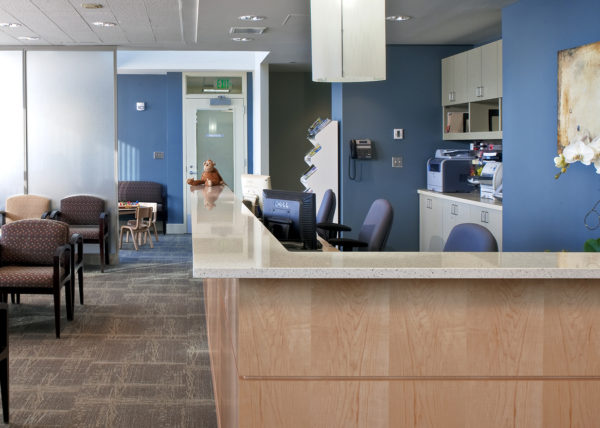
- The Polyclinic – Downtown
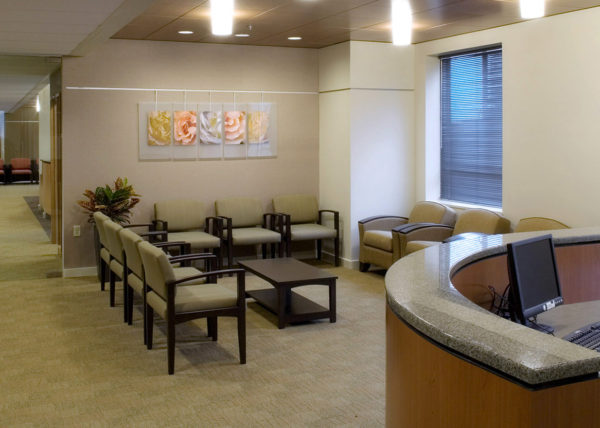
- Longmire Gift Shop – Mt. Rainier
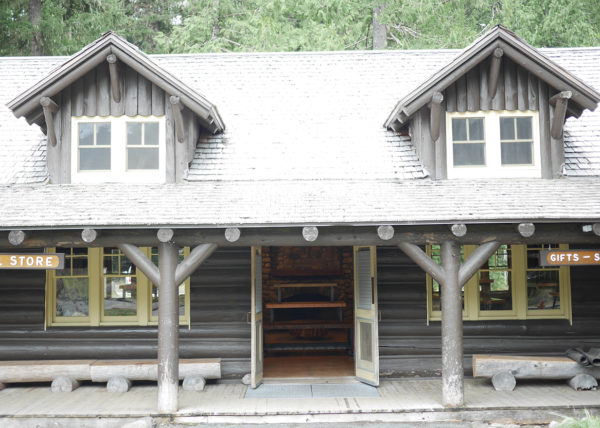
- National Parks – Echo Bluff, Missouri
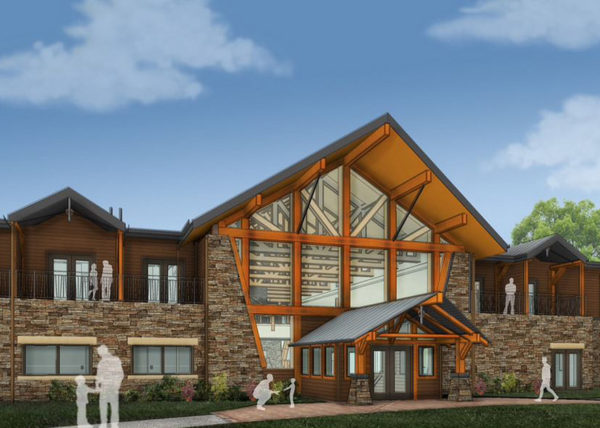
- Ken’s Market
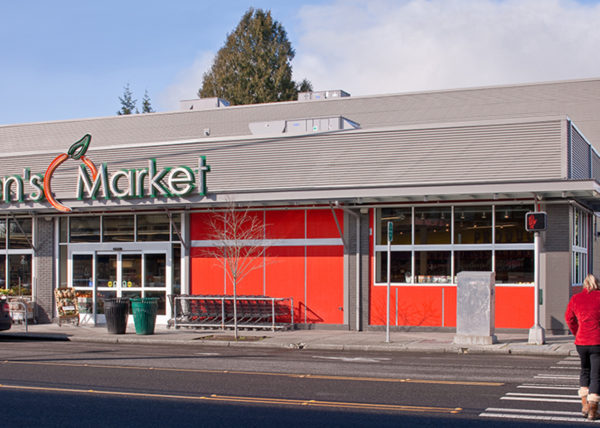
- Seattle University
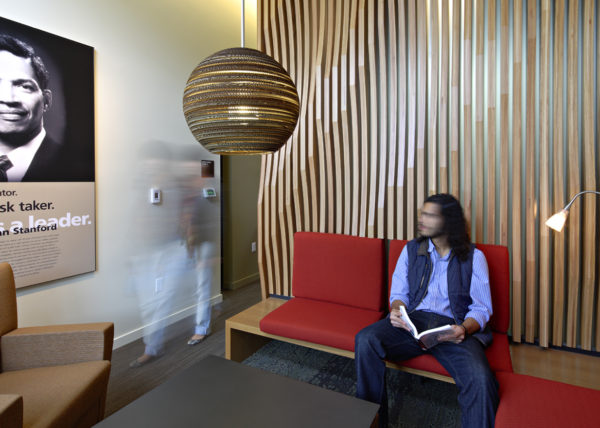
- Trudy’s Flowers
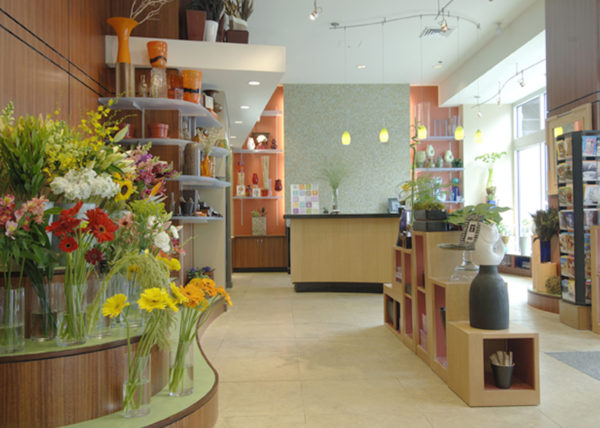
- DaVinci Gourmet
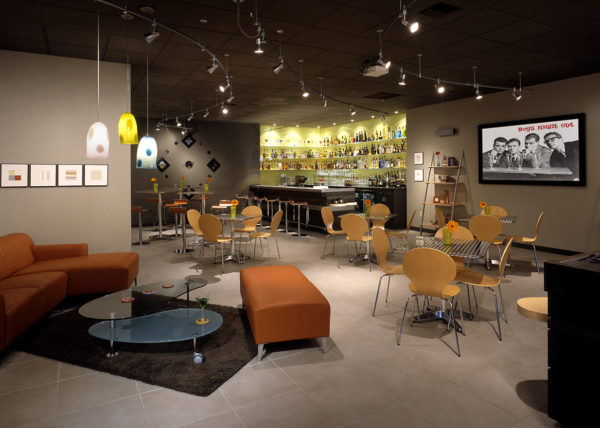
- Karma Coffee
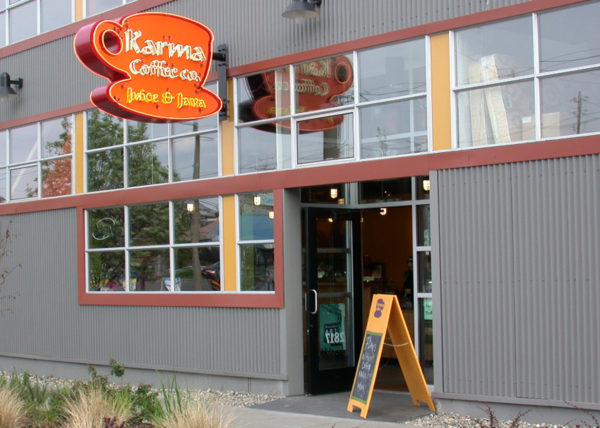
- Ye Olde Curiosity Shop
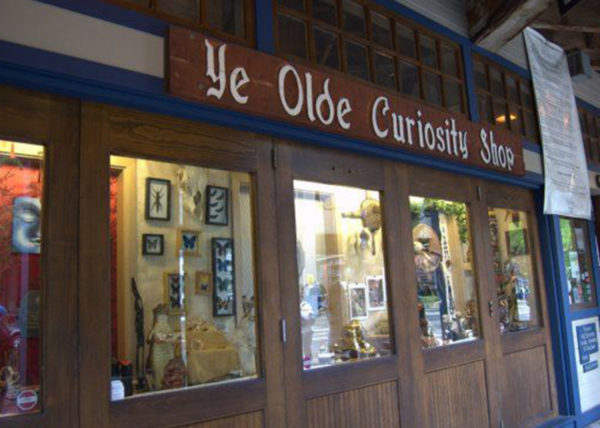
- 1341 Northlake Way
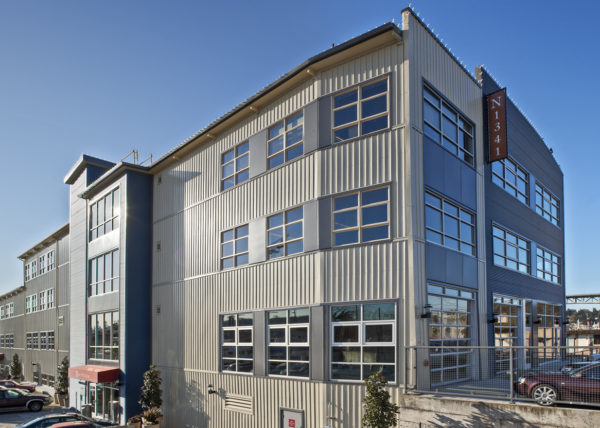
- Market Street Development
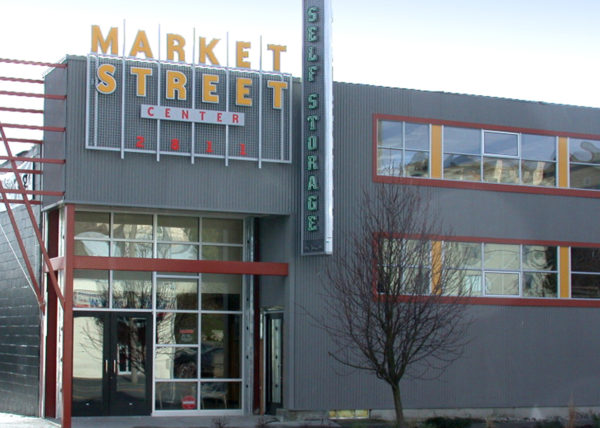
- Vine Street Storage Center
