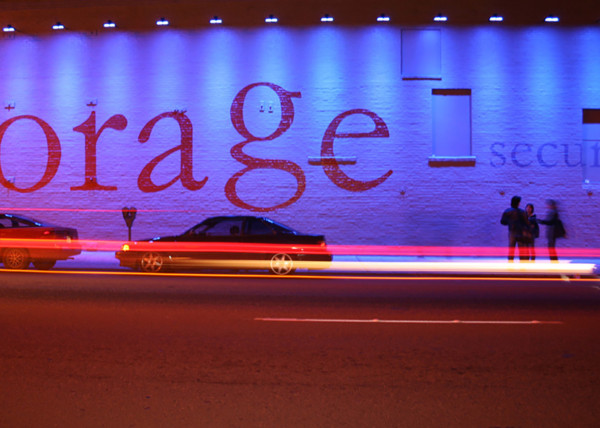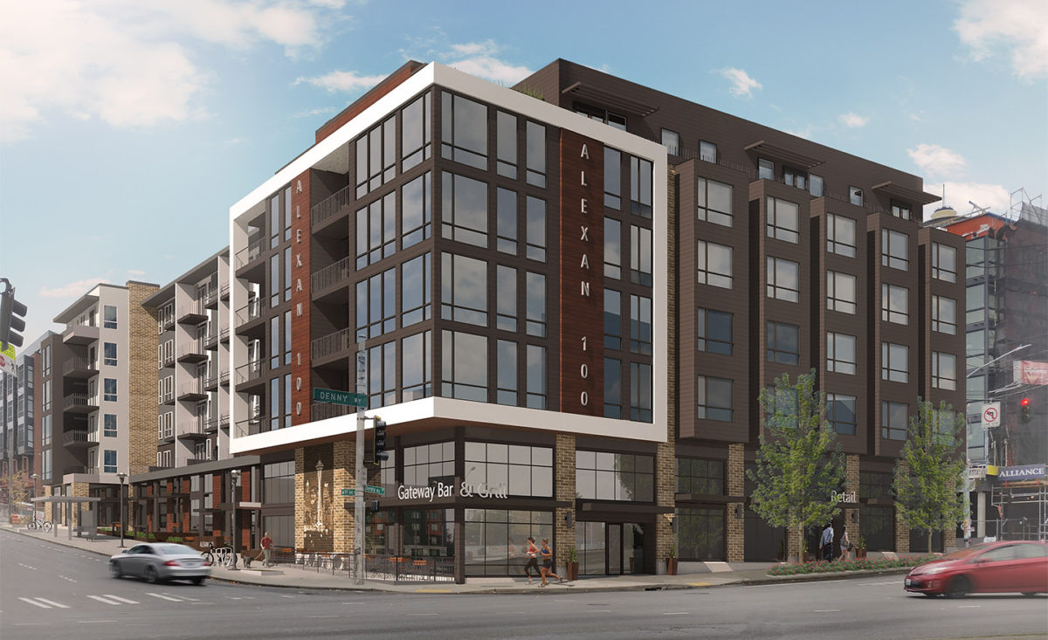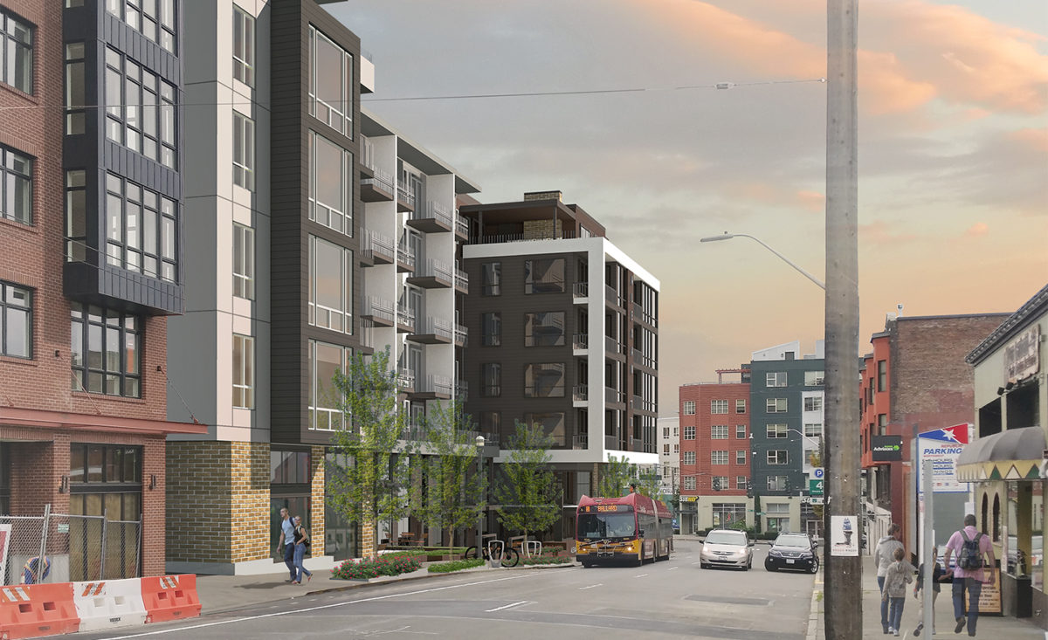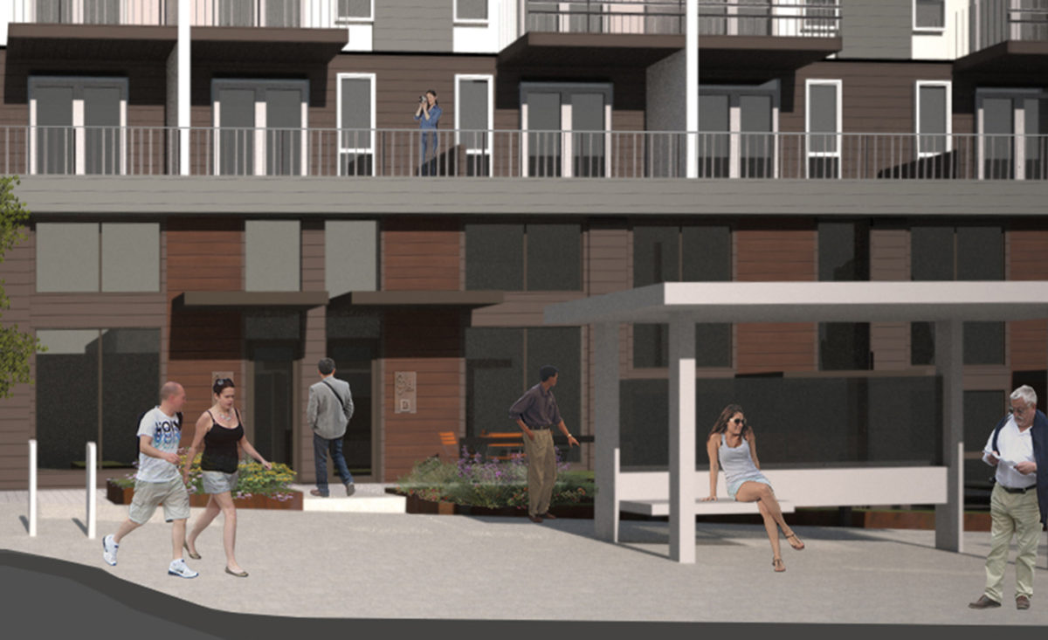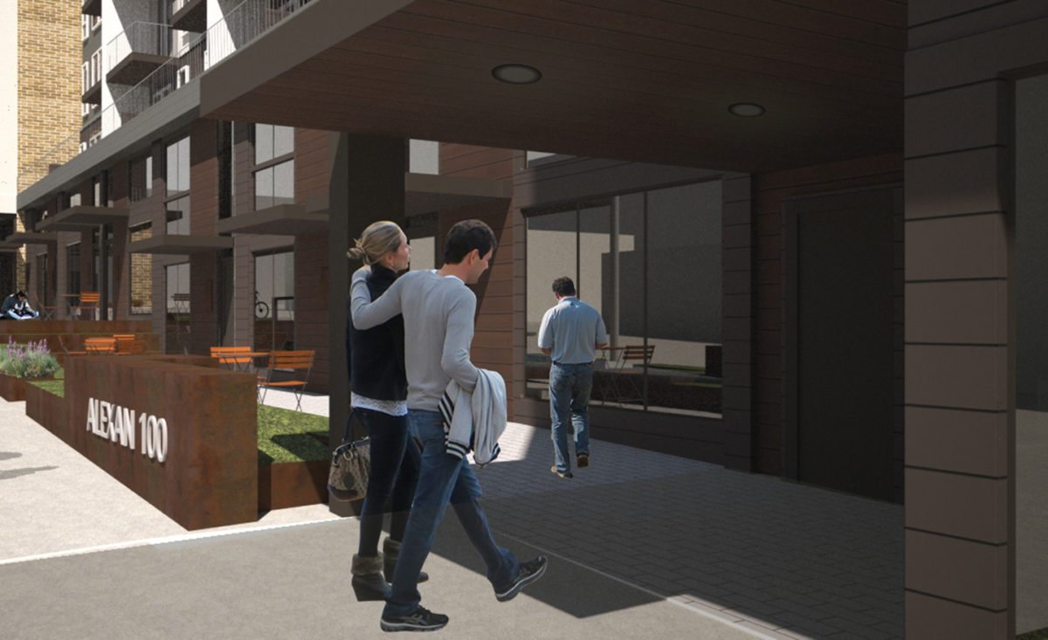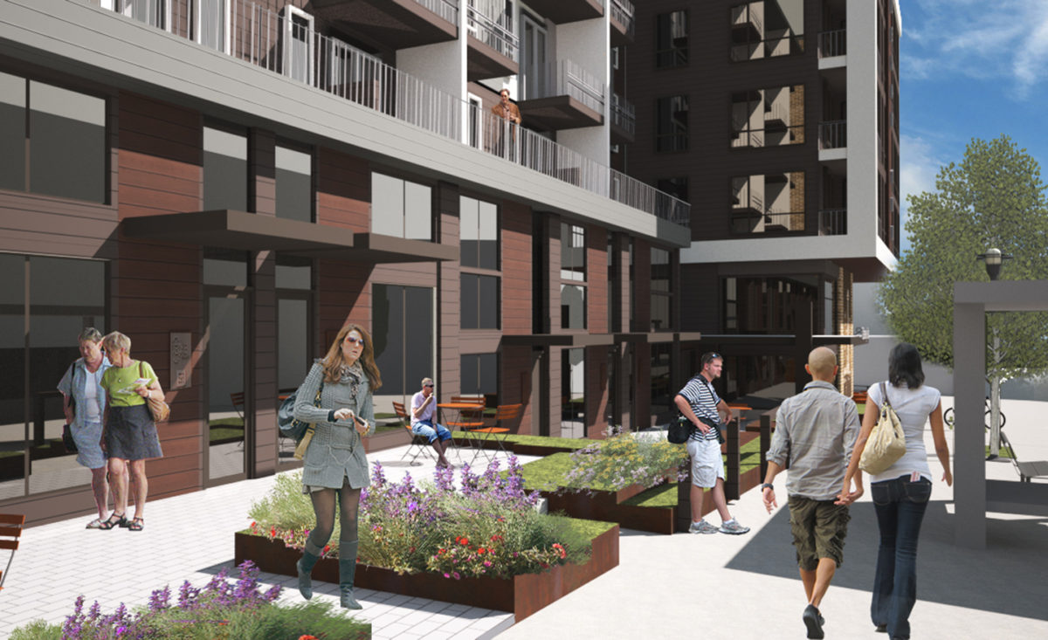Project details
Located at the SW corner of Denny Way and 1st Avenue N, the Alexan 100 sits at the edge of the Uptown Urban Center in Queen Anne. To strengthen its gateway location, the building design creates a focal point at the corner with massing overhanging the first floor, framing the entrance and providing an opportunity for iconic artwork and signage.
This new mixed-use residential building will be seven-stories high, with ground floor commercial uses and one-and-a-half levels of below-grade parking, accessed from the alley. The project includes 161 residential units, including live/work units on First Avenue N, and 120 parking stalls. The design enhances the pedestrian experience with human scale elements, and interest and activity along the street frontage. Street level retail will be provided on Denny Way.
Working within the neighborhood context, the building utilizes brick as a defining exterior treatment. The building interior features numerous tenant amenities including a roof deck with views to the west.
Clark Design Group is providing architectural, permitting and construction administration services for their client, Trammel Crow.
Location: Seattle, WA
Area: 184,527 sf
Cost: $31 million
Completion: TBD
Recently in Portfolio
- 2134 Western Avenue
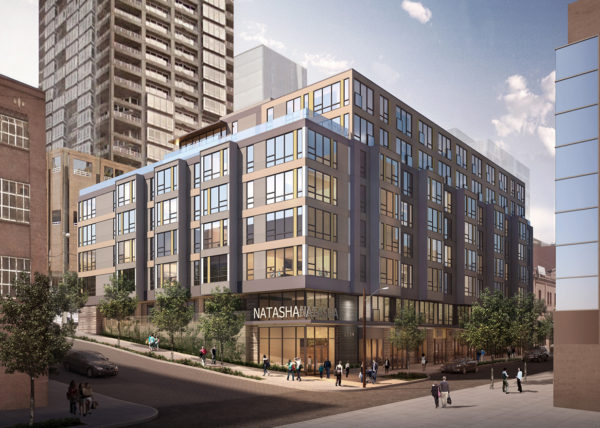
- Valdok I
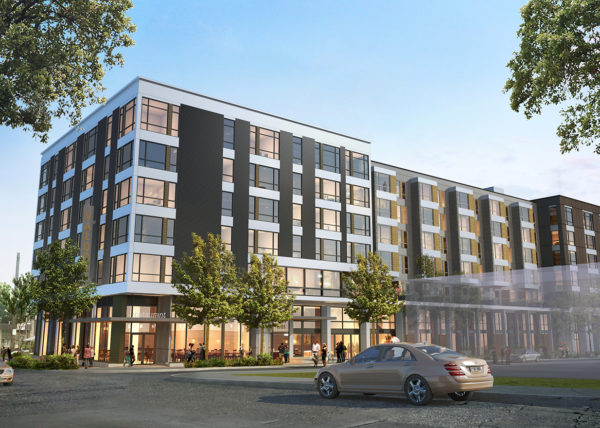
- Valdok II
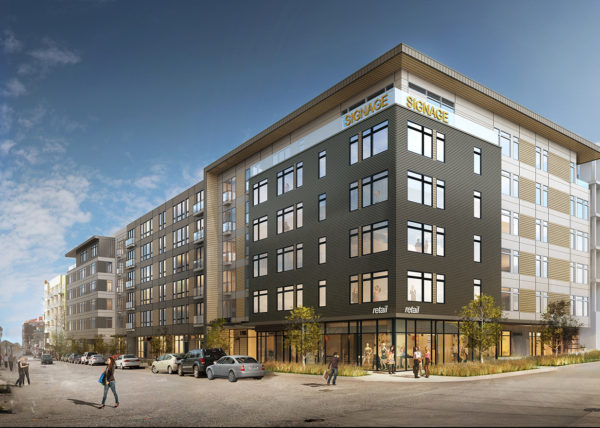
- The Crane
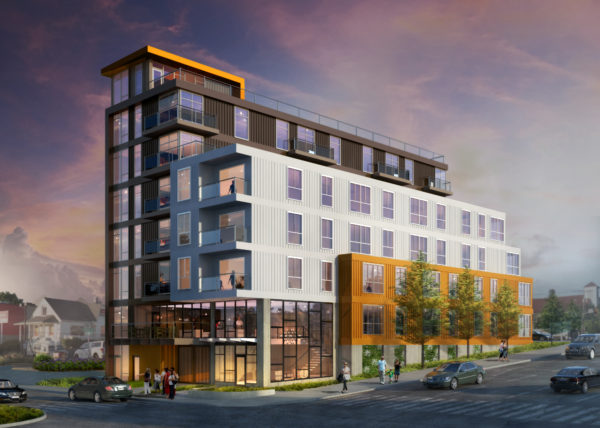
- Alexan 100
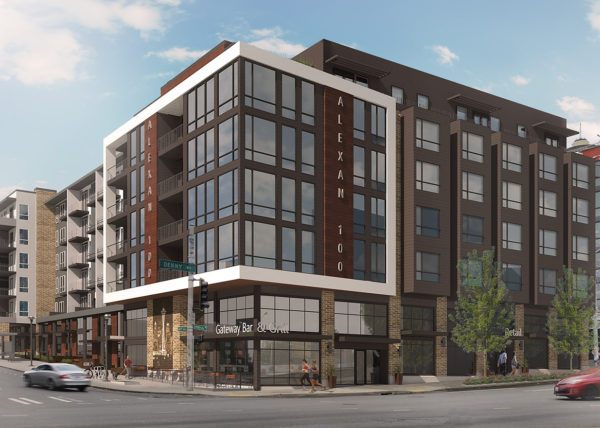
- Hampton Inn & Suites – Renton
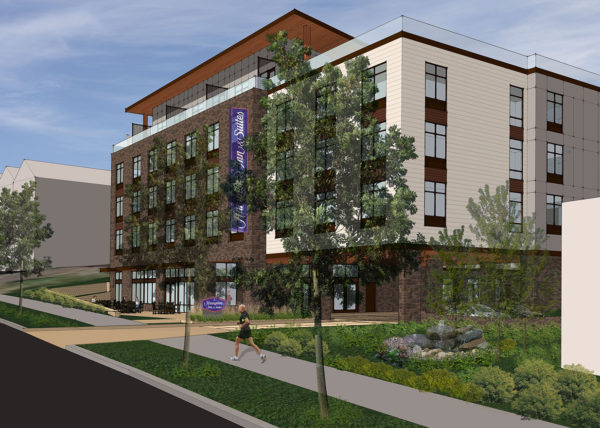
- Northgate Marriott Hotel
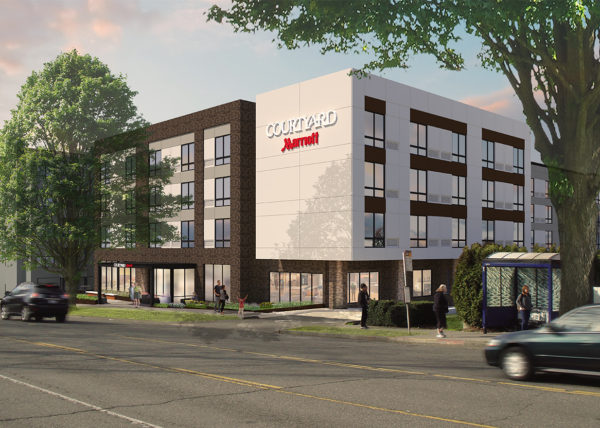
- Paradise Inn – Mount Rainier

- Esterra Park
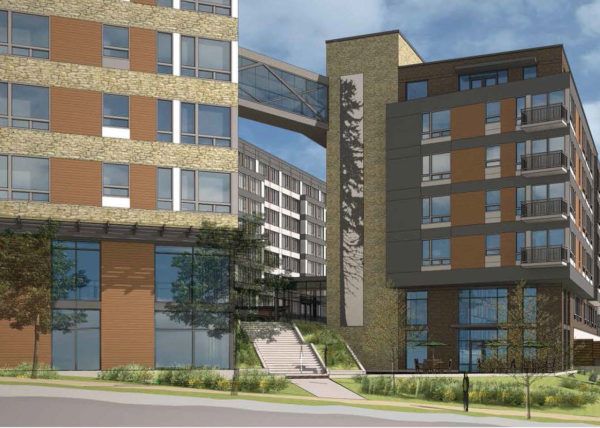
- Paceline
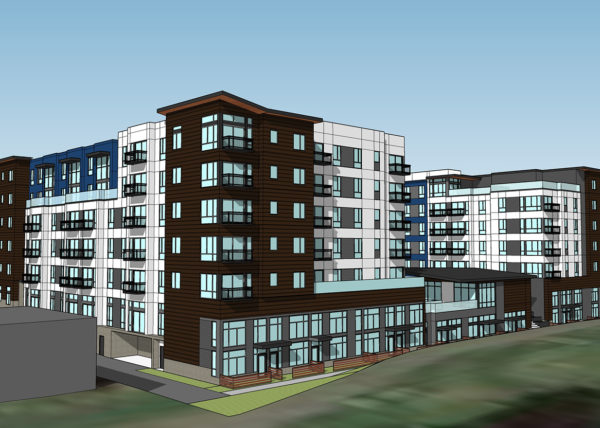
- Issaquah Highlands
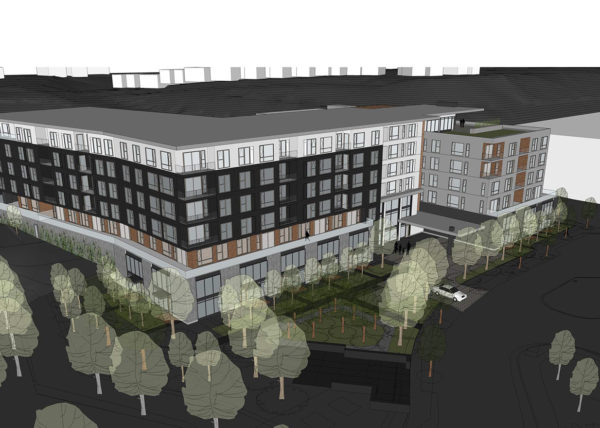
- 4532 42nd Avenue SW
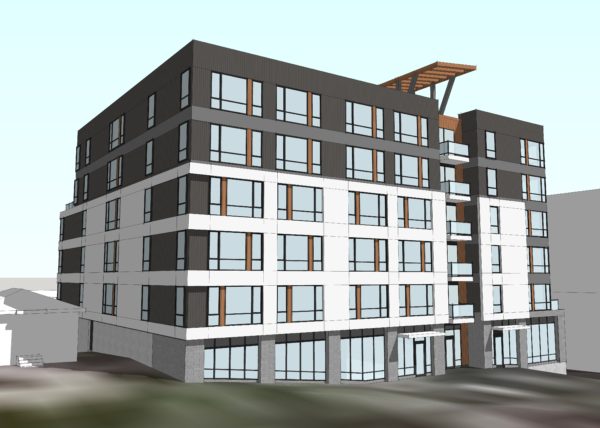
- NW 65th St & 15th NW
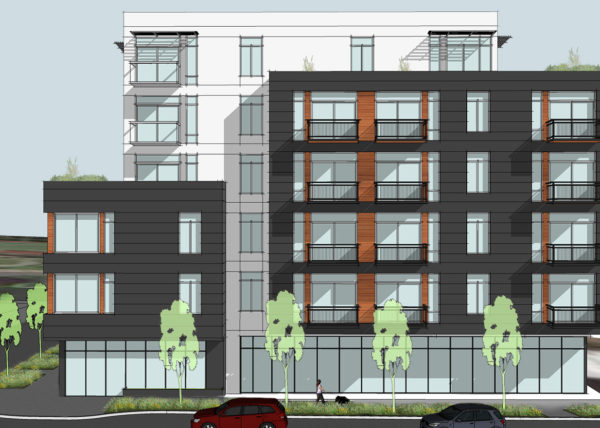
- 4800 40th Avenue SW
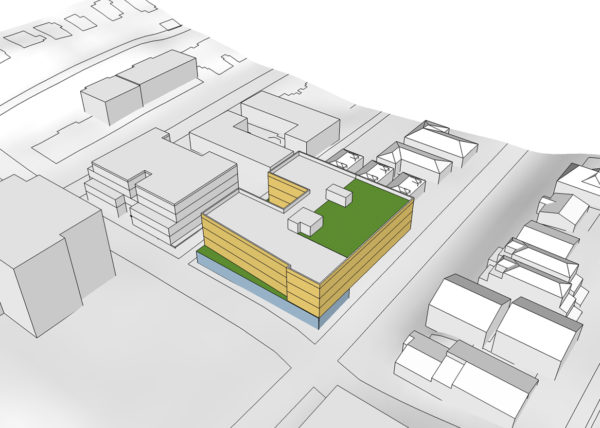
- 8403 Greenwood Avenue North
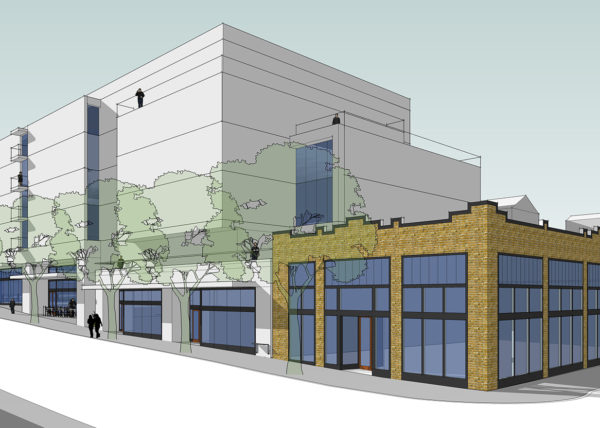
- Stoneway Site

- Equity Residential Multi-Family Interior Renovations
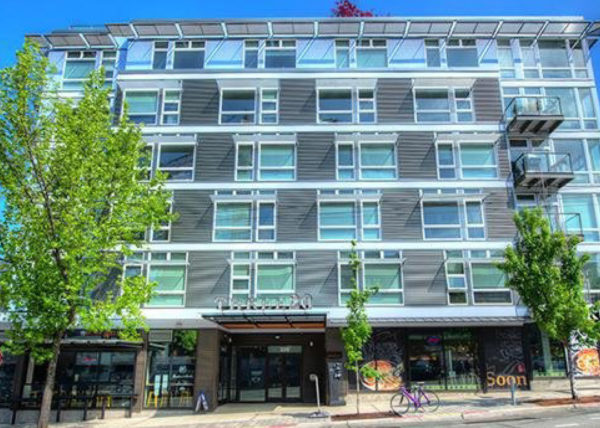
- 111 South Jackson Street
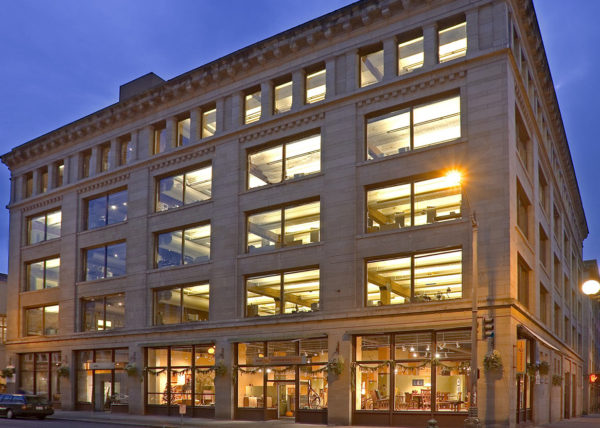
- Harvard Hotel
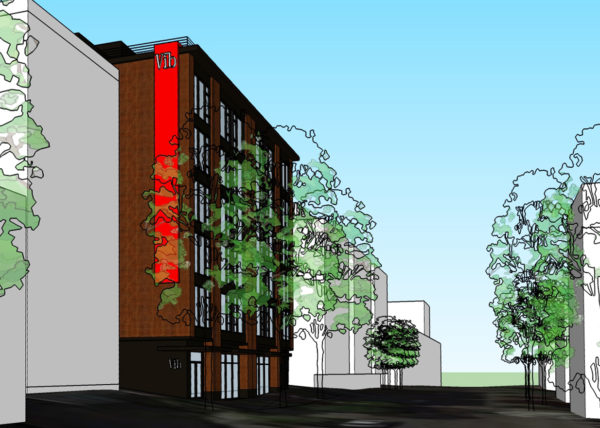
- Super 8 Expansion

- Courtyard Marriott – Woodinville
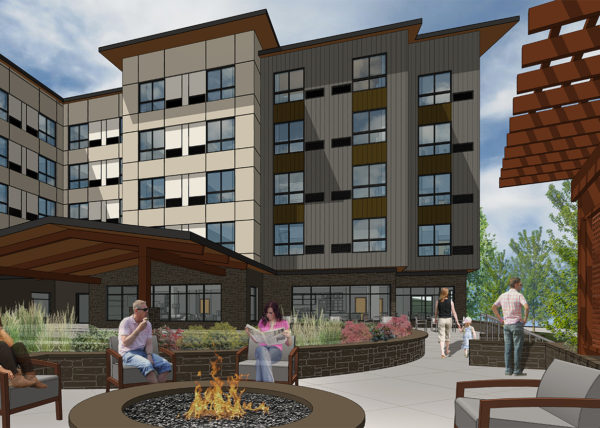
- Madison Country Inn/Super 8
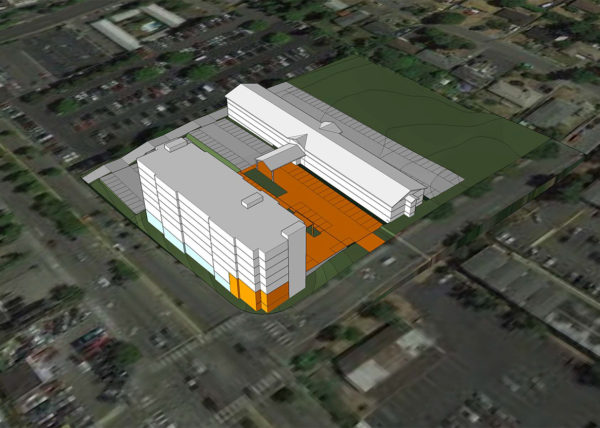
- Hilton Garden Inn – Seatac
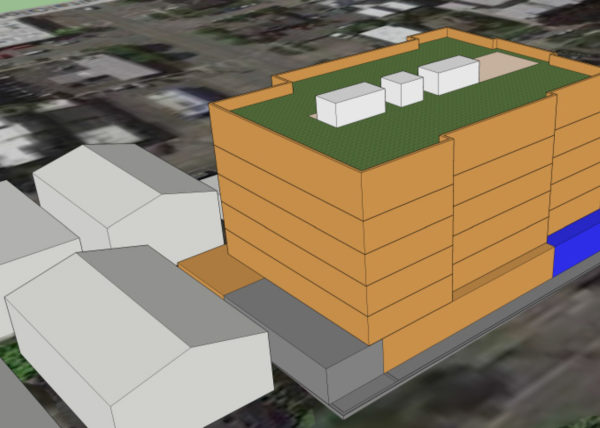
- 80 Main
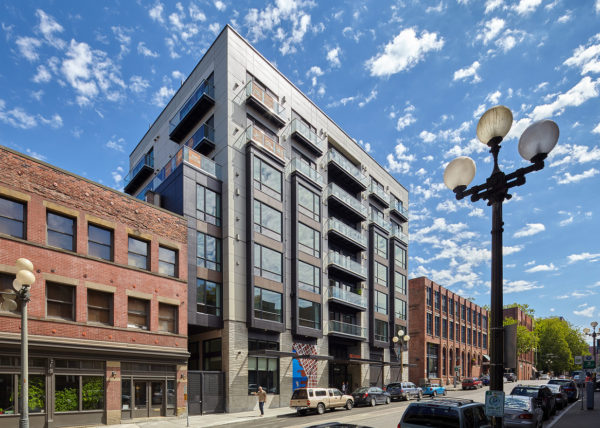
- Panorama Apartments
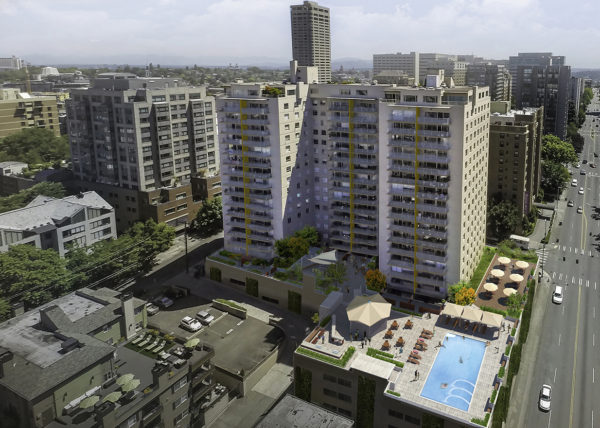
- The Icon
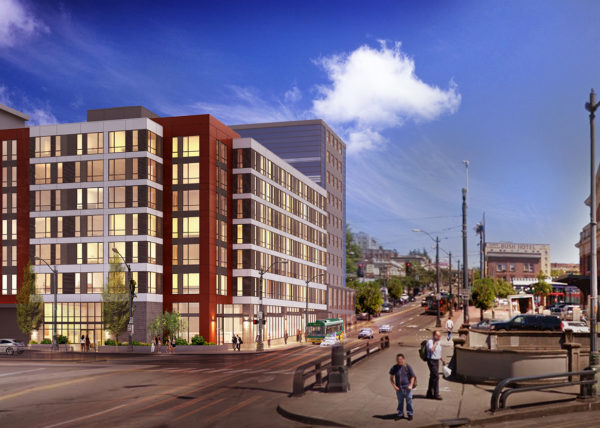
- The Publix
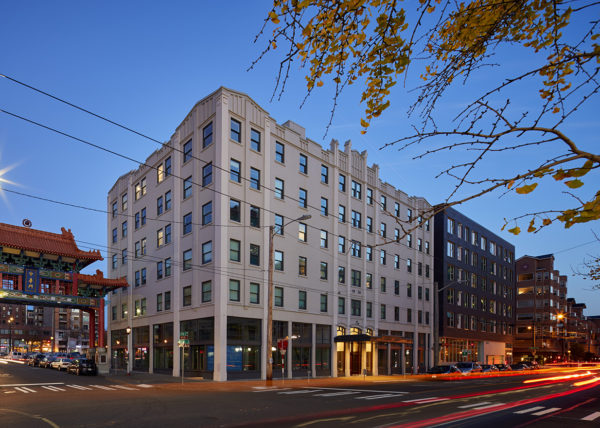
- Trio Condominiums
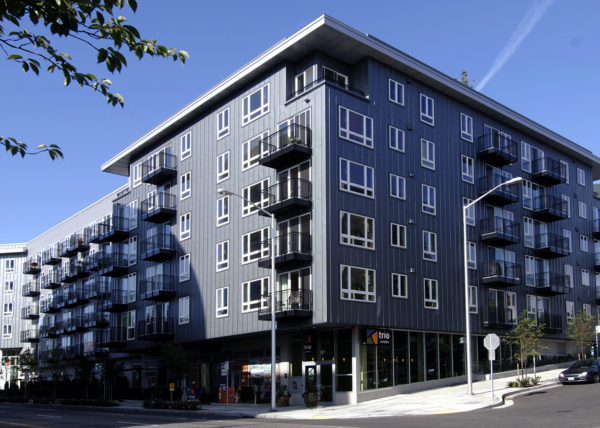
- Alaska Building – Marriott Hotel
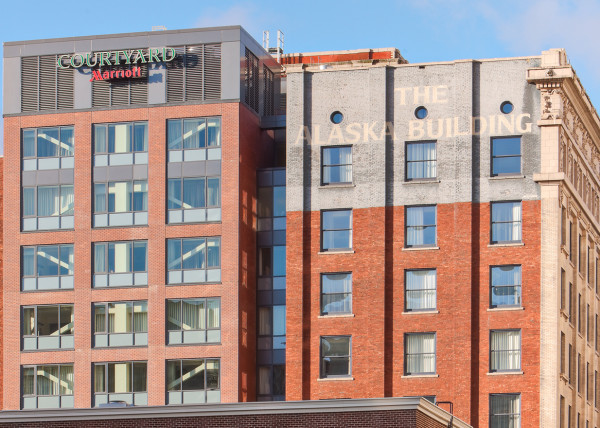
- Aleutian Spray Fisheries
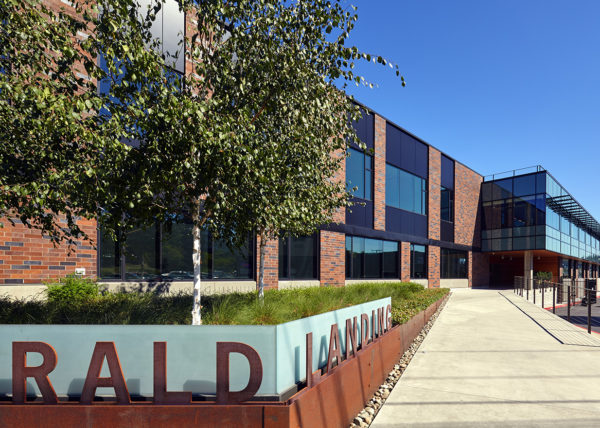
- Ballard Blocks I
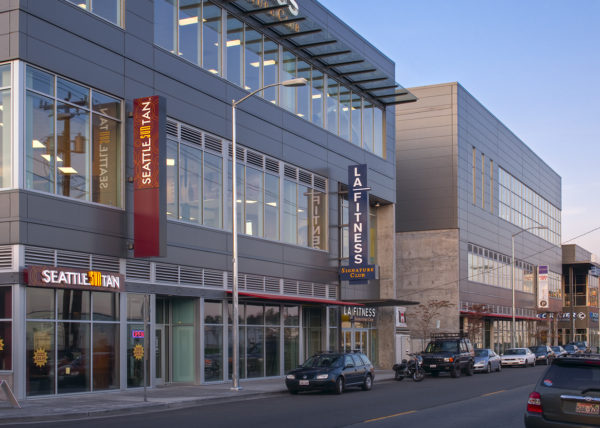
- Ballard Blocks II
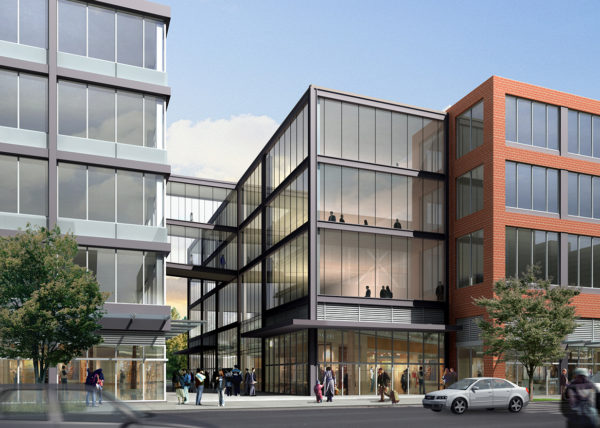
- The Addison on Fourth
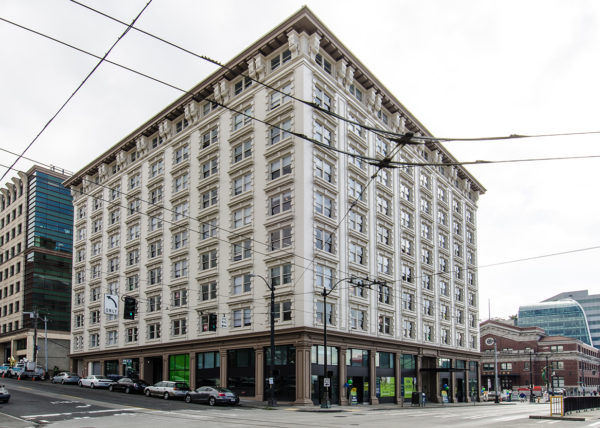
- Medical Dental Building
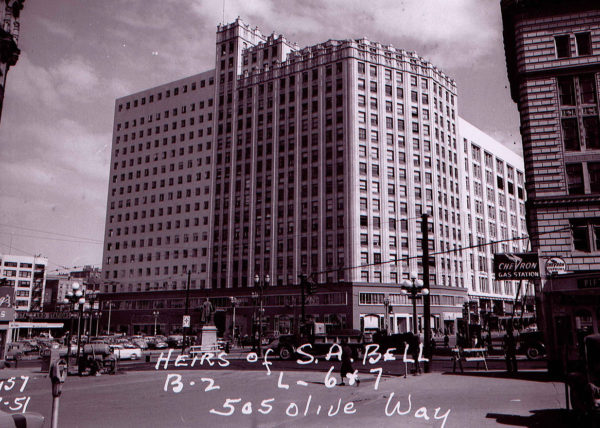
- Belay Apartments
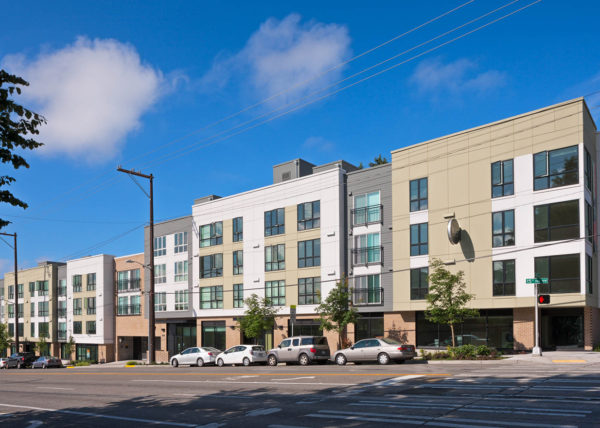
- Altia Townhomes & Apartments
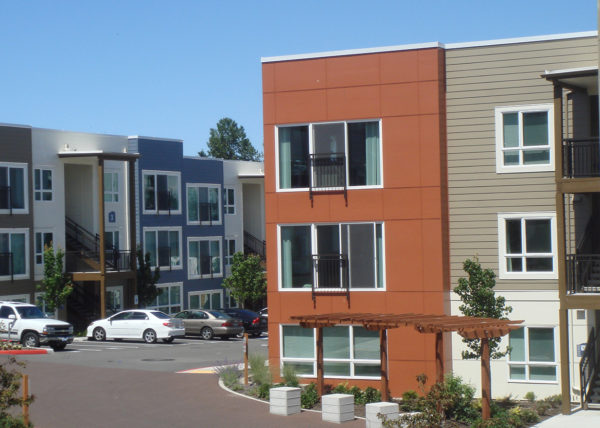
- Theodora
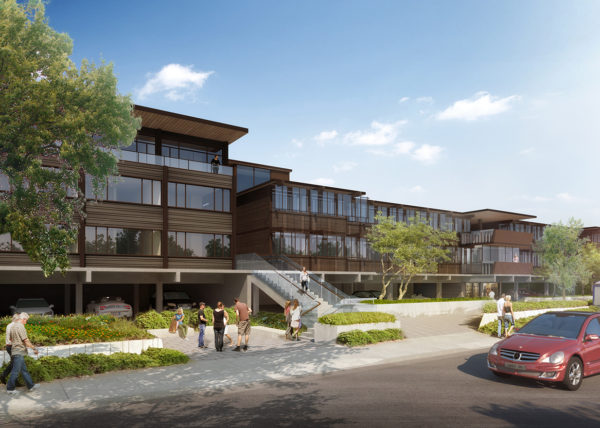
- Staybridge Suites – Fremont
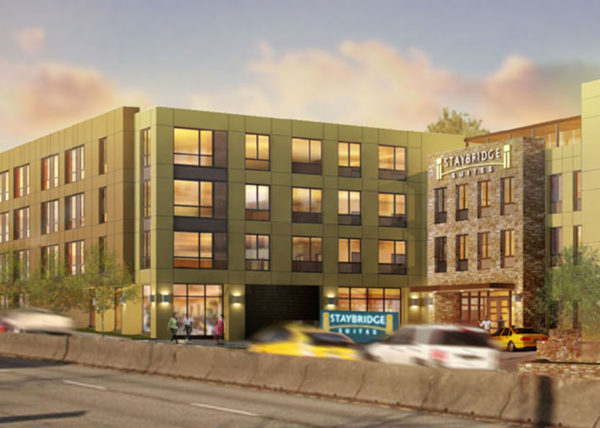
- Canvas Apartments
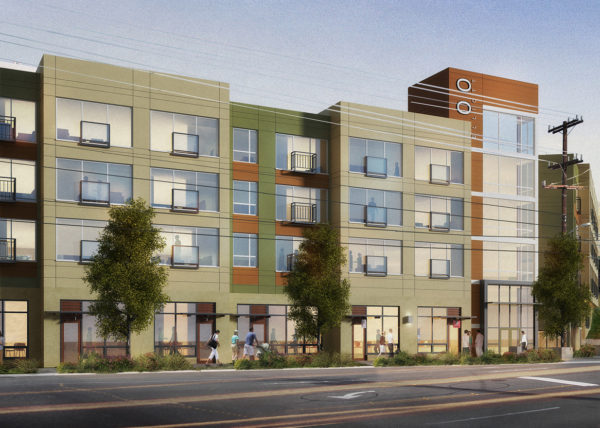
- Tivalli
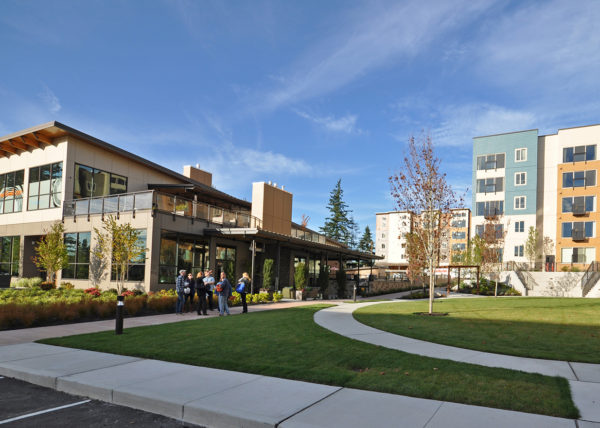
- Trillium Apartments
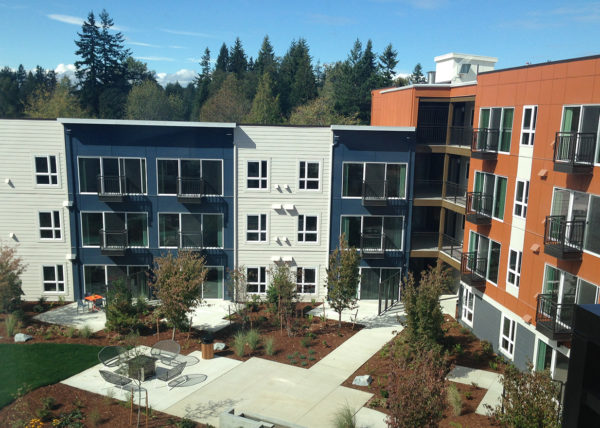
- Arena Sports
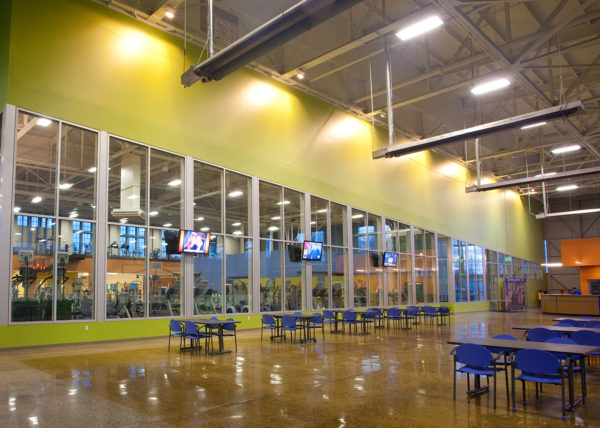
- Mountaineers Clubhouse
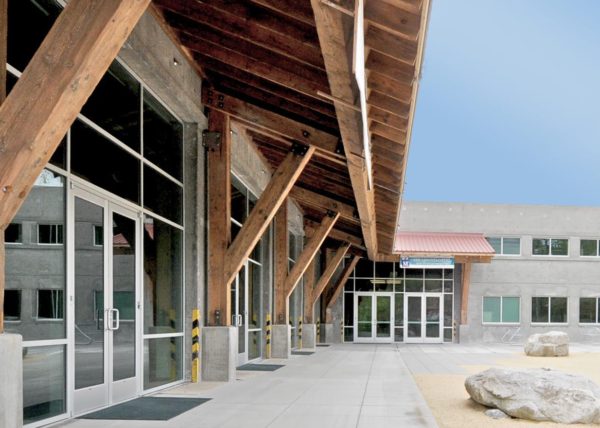
- Divers Institute of Technology
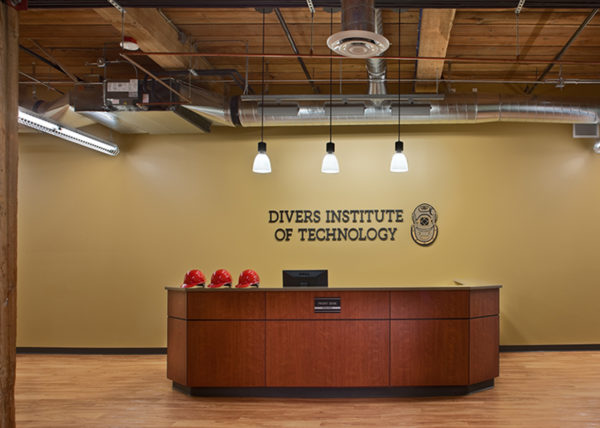
- Rain Fitness – Westlake
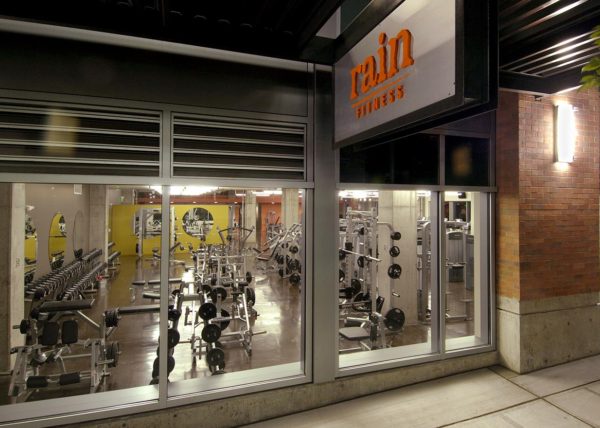
- Allstar Fitness – Tacoma
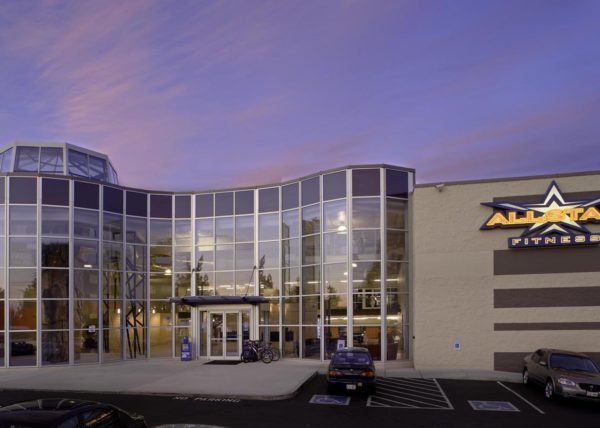
- Seattle Executive Fitness
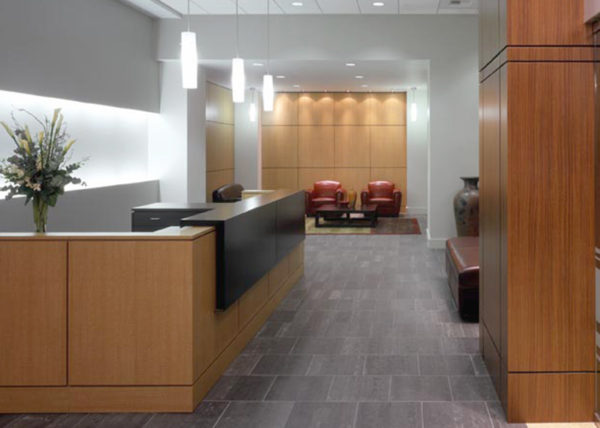
- Yesler Building
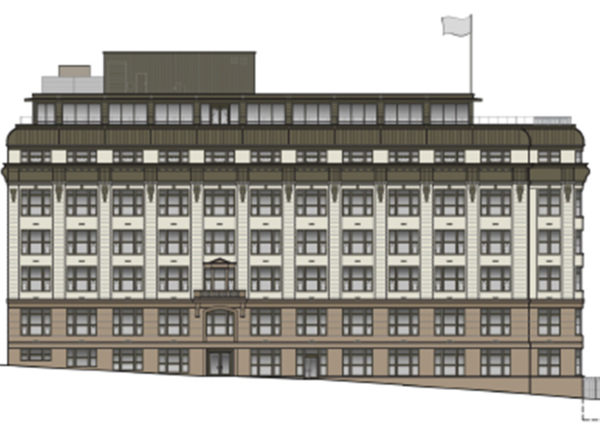
- INS Building
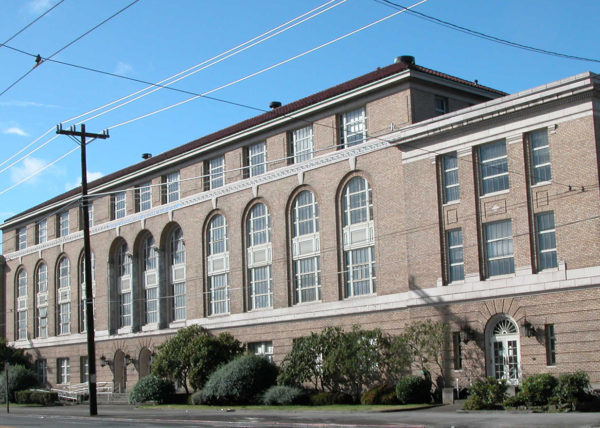
- OK Hotel
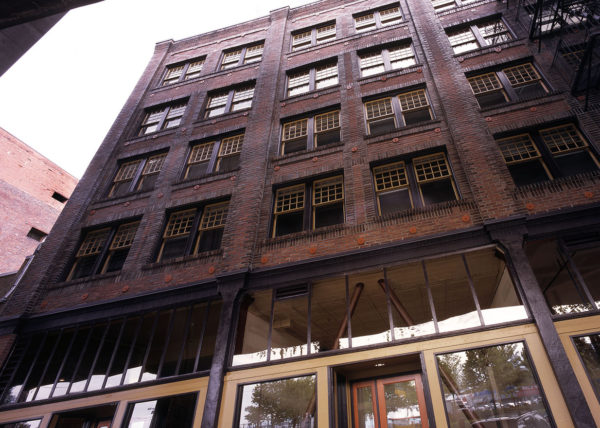
- Buttnick & City Loan Buildings
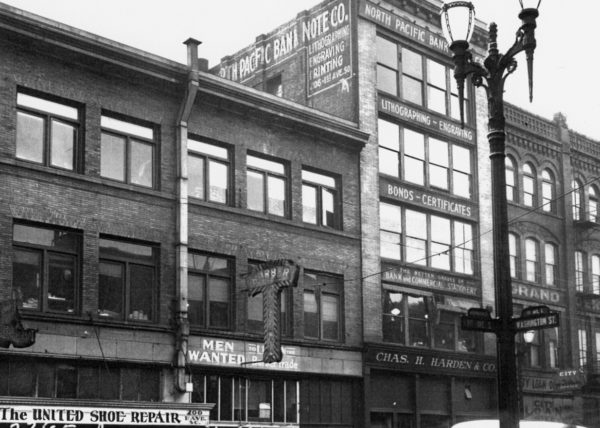
- Pacific Biomarkers
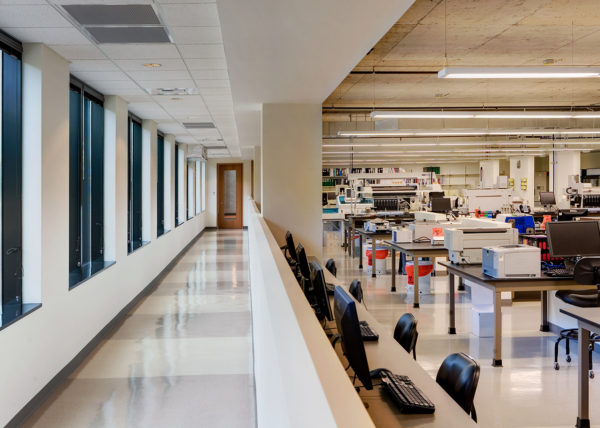
- AccessVia
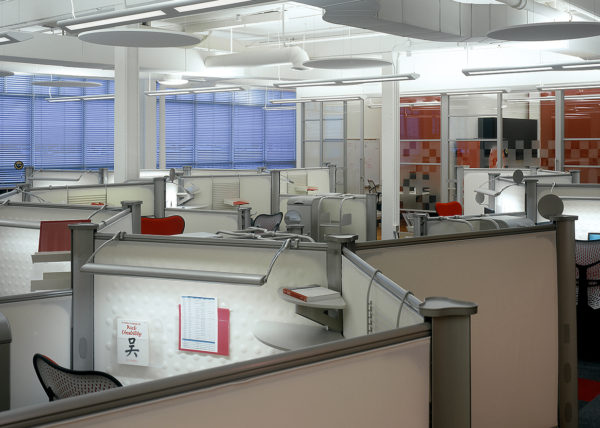
- Live Area Labs
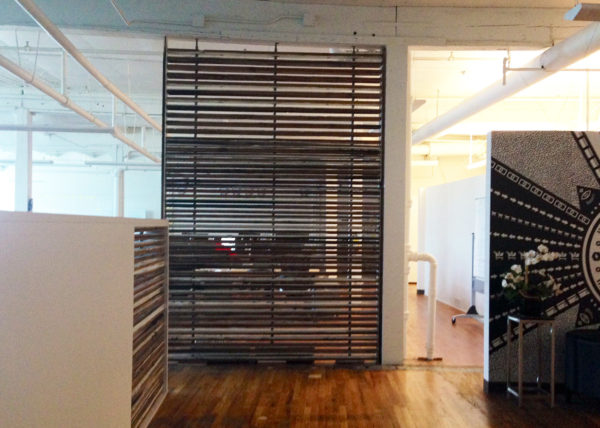
- Harrison Square
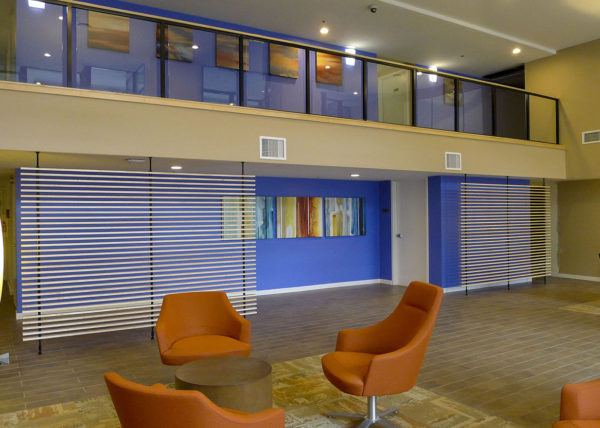
- Harbor Steps
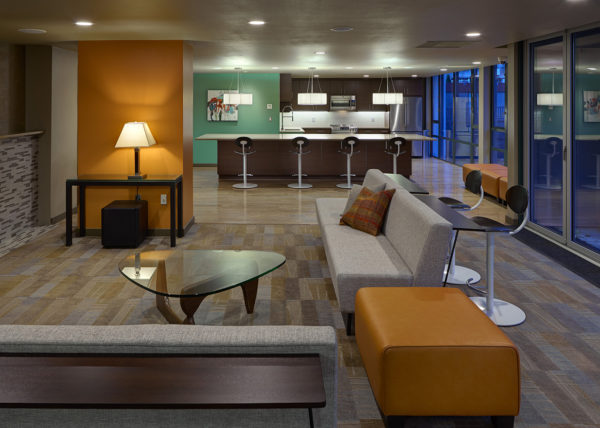
- Swedish Urology
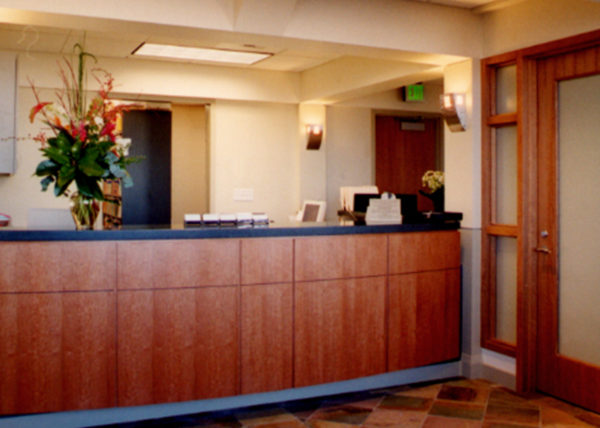
- Qlianace Medical Group – Kent
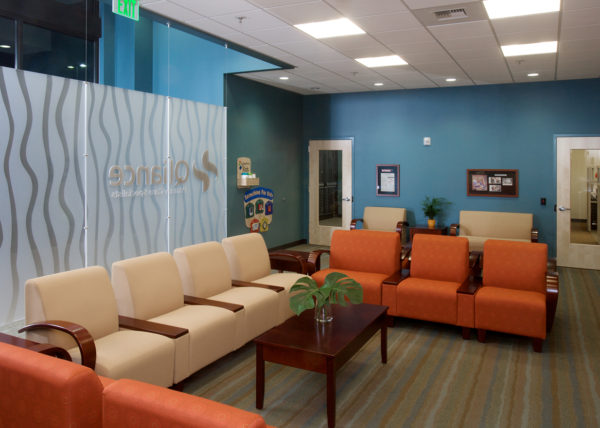
- The Polyclinic – Nordstrom Tower
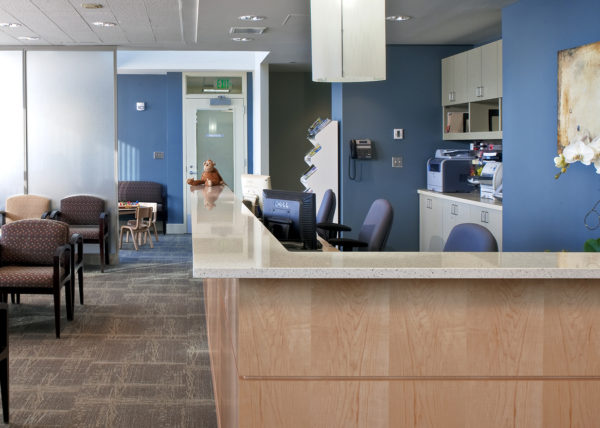
- The Polyclinic – Downtown
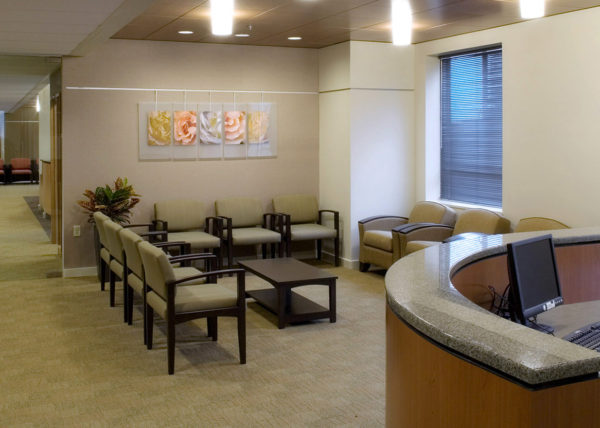
- Longmire Gift Shop – Mt. Rainier
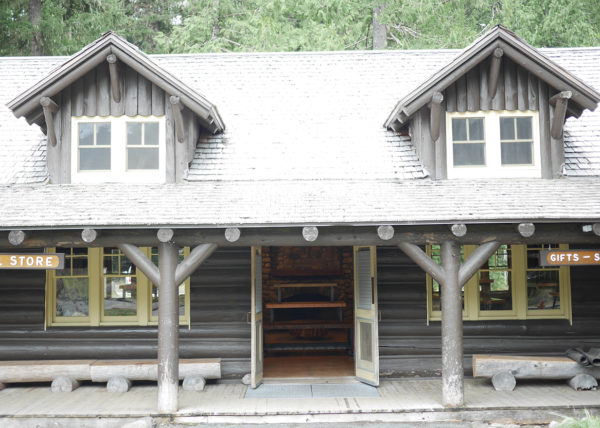
- National Parks – Echo Bluff, Missouri
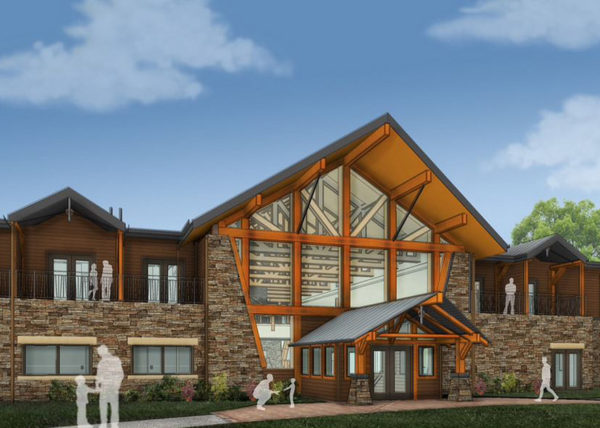
- Ken’s Market
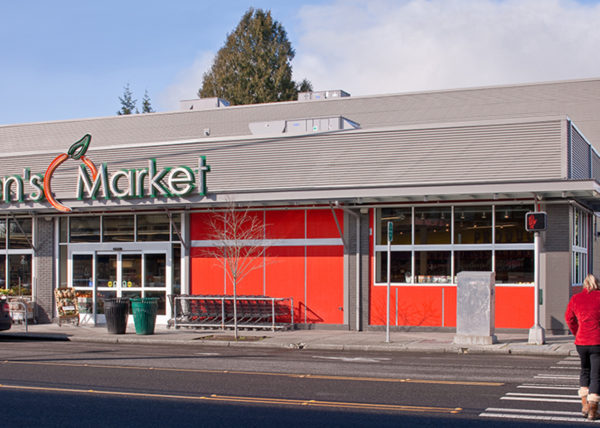
- Seattle University
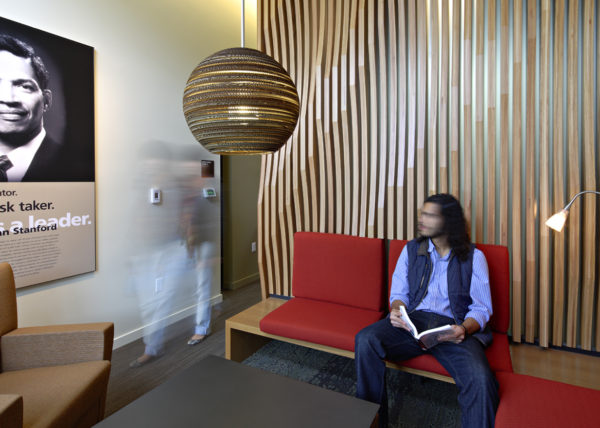
- Trudy’s Flowers
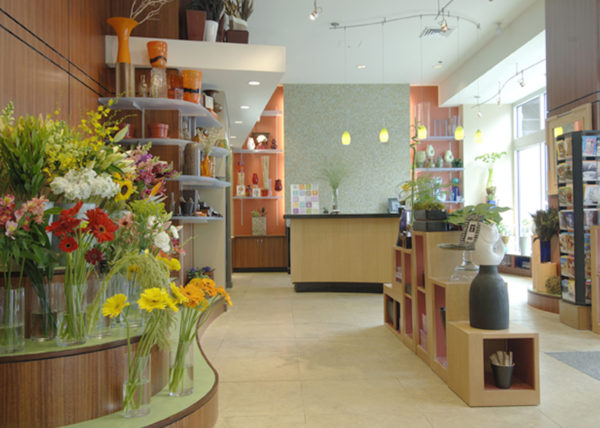
- DaVinci Gourmet
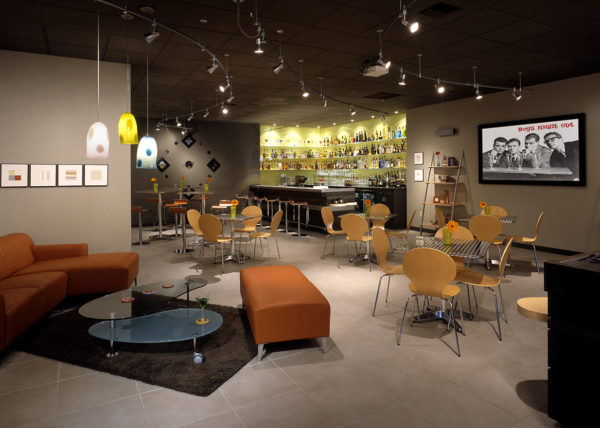
- Karma Coffee
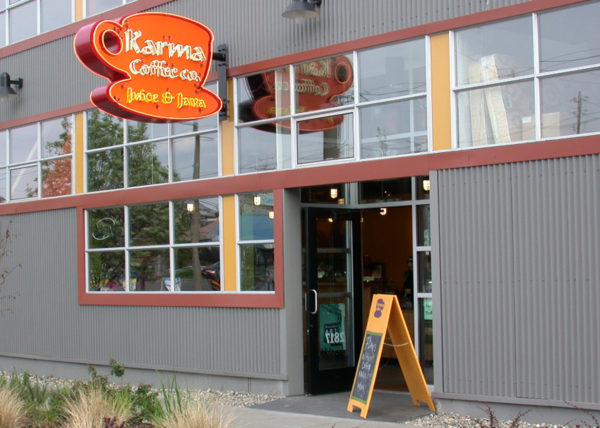
- Ye Olde Curiosity Shop
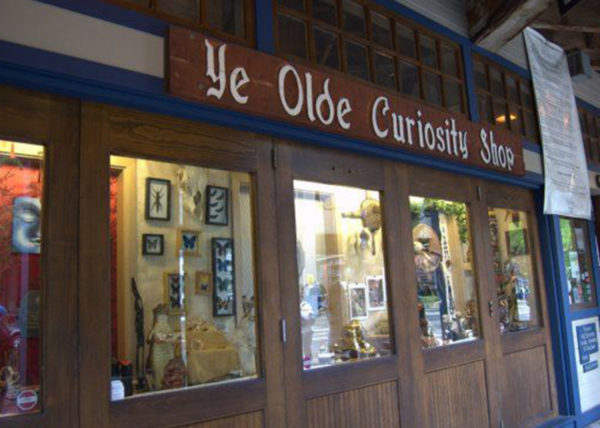
- 1341 Northlake Way
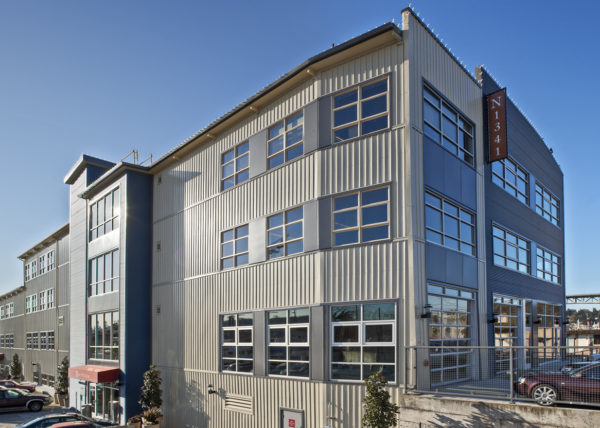
- Market Street Development
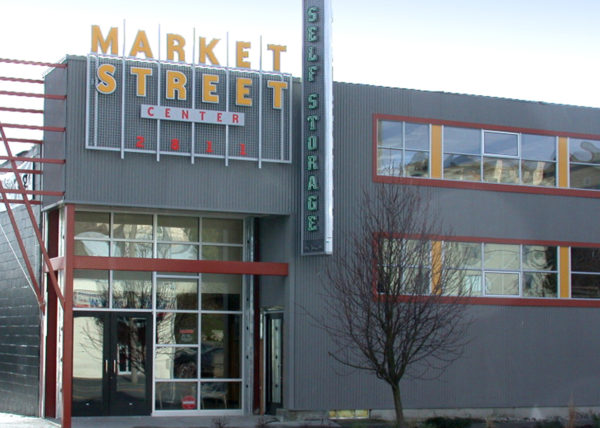
- Vine Street Storage Center
