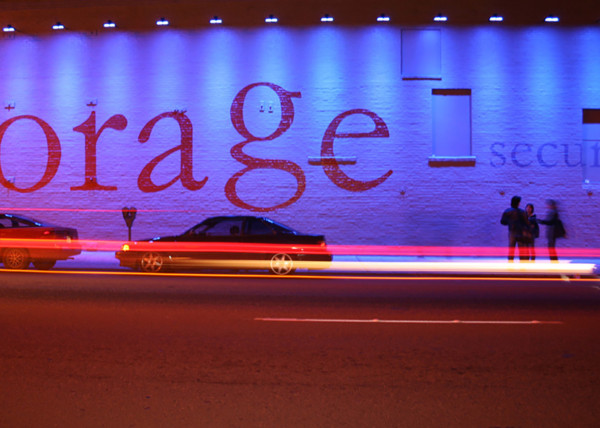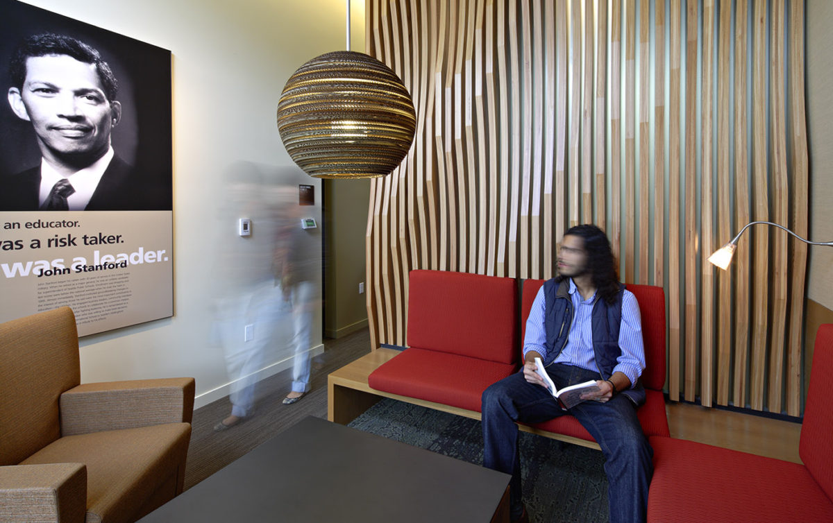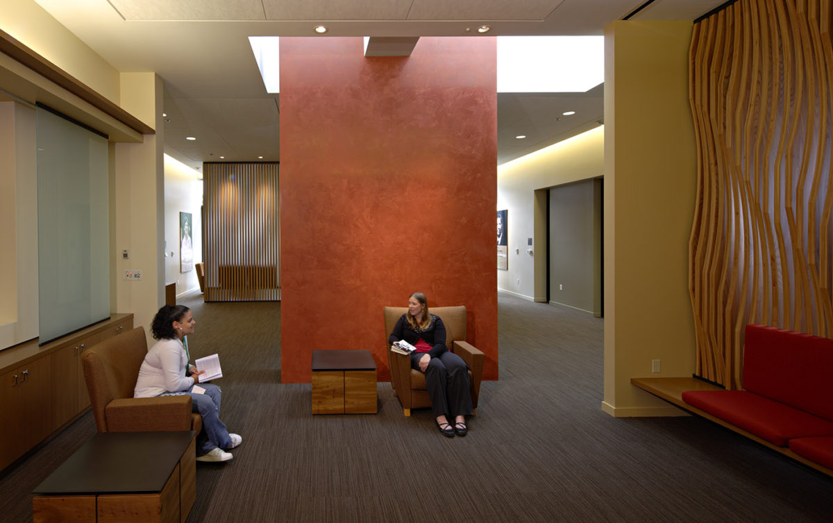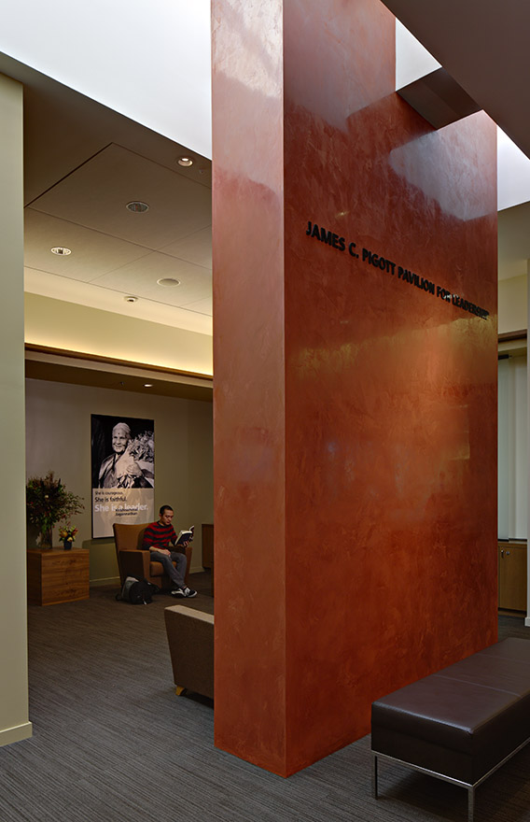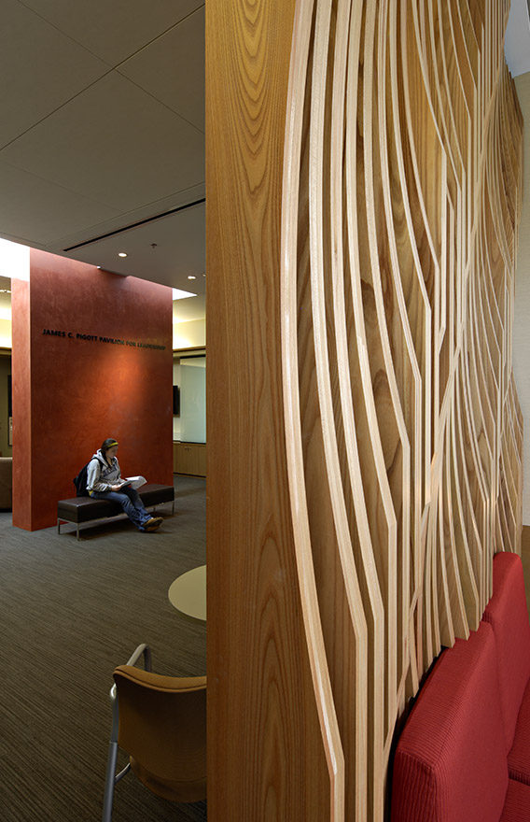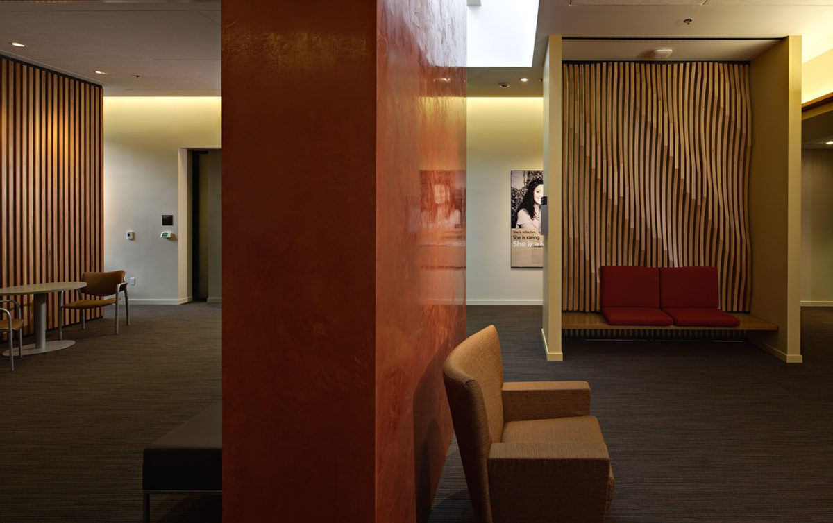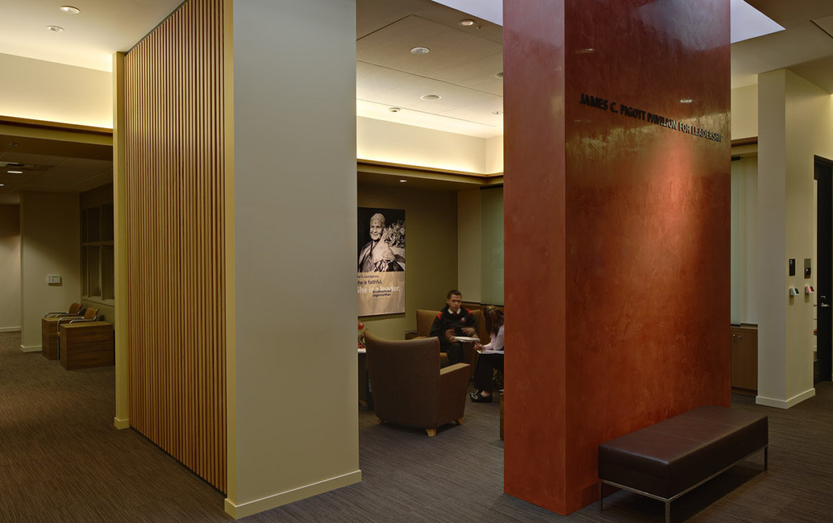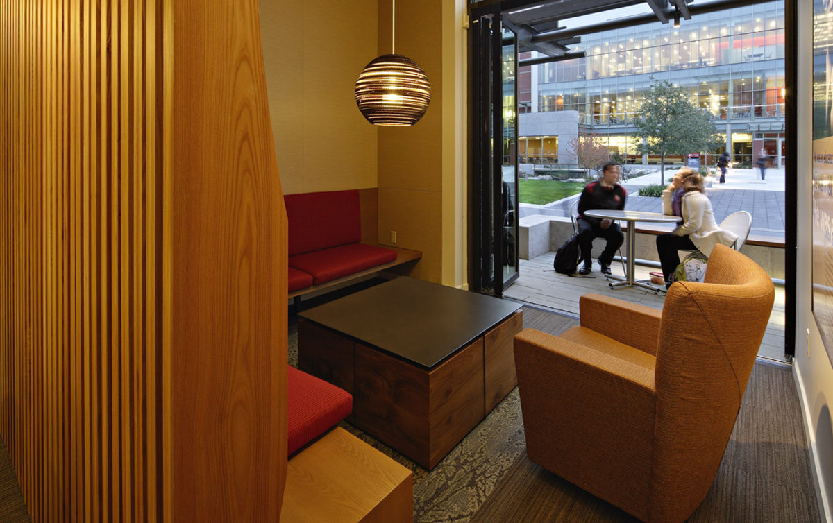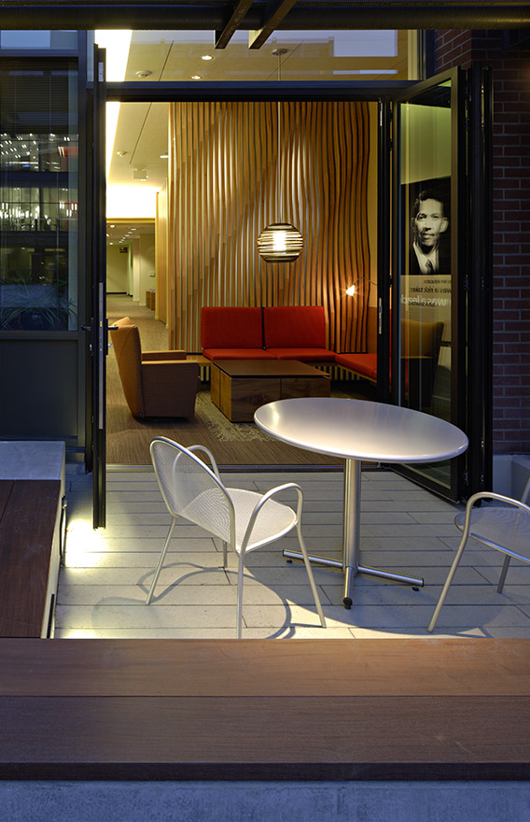Project details
Clark Design Group provided interior design services for the renovation of the James C. Pigott Pavillion for Leadership on the Seattle University campus. The project included the renovation of 2,700 sf of space within an existing facility to create a public gallery space as well as private small group meeting areas for students and mentors.
Across the main campus plaza from the newly remodeled and expanded Lemieux Library, the Pavilion received an updated program and an updated look focused on past, present and future leadership at Seattle University. The addition of operable door systems and the use of natural materials engaged the spaces with the outdoors and campus life, while natural light and rich color highlighted the inspirational black-and-white poster art and provided a sense of sophistication.
Clark Design Group worked in conjunction with the architect, project manger, Seattle University facilities staff and student user groups to develop the interior finish palette for the project including furniture selections.
Recently in Portfolio
- 2134 Western Avenue

- Valdok I

- Valdok II

- The Crane

- Alexan 100
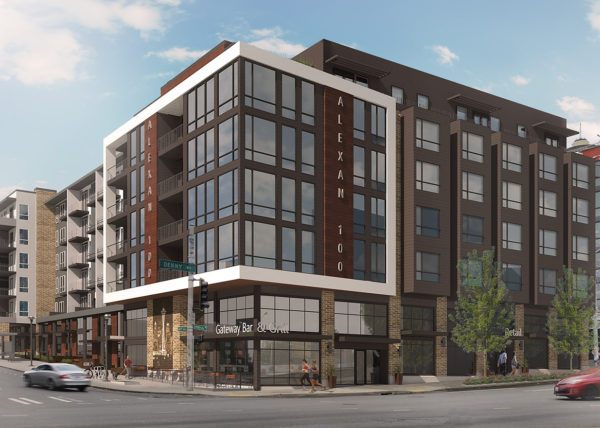
- Hampton Inn & Suites – Renton

- Northgate Marriott Hotel

- Paradise Inn – Mount Rainier

- Esterra Park
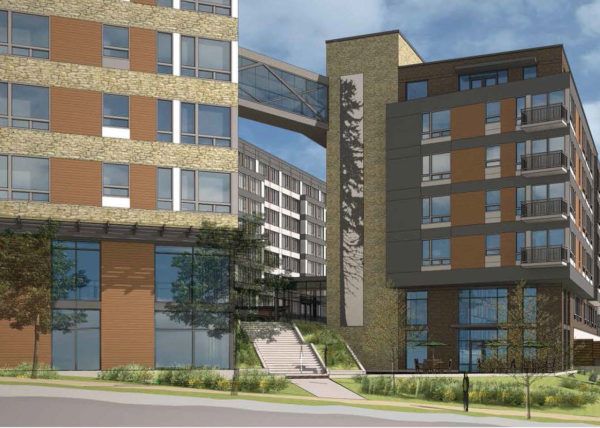
- Paceline
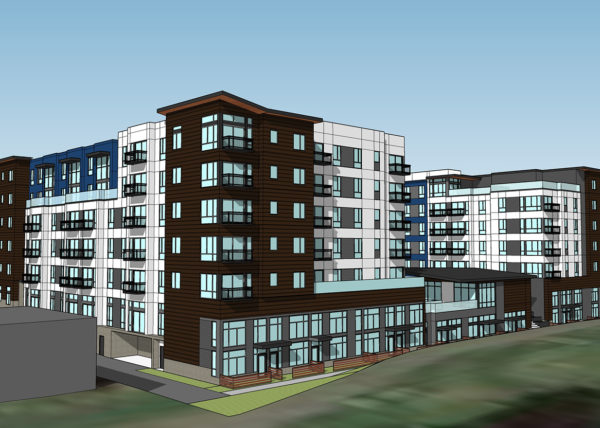
- Issaquah Highlands
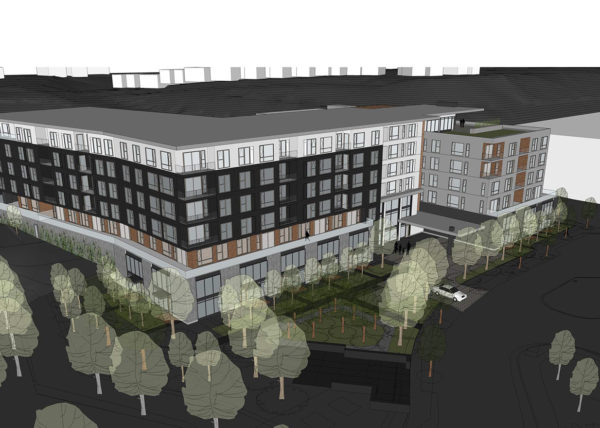
- 4532 42nd Avenue SW
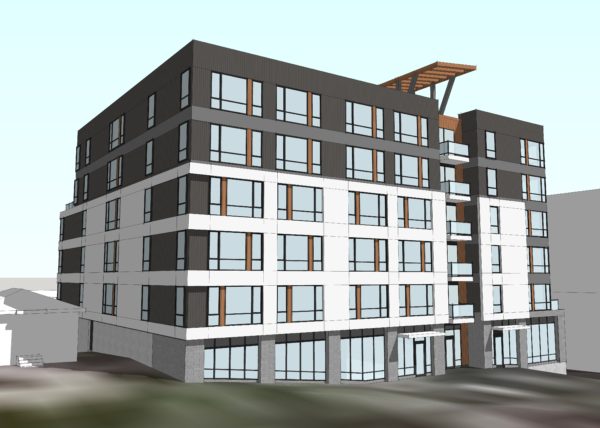
- NW 65th St & 15th NW

- 4800 40th Avenue SW
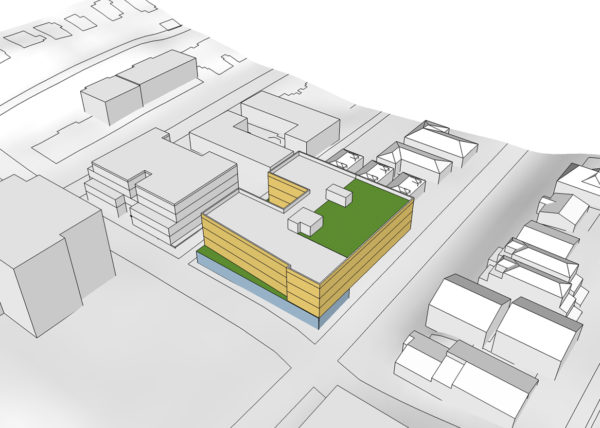
- 8403 Greenwood Avenue North
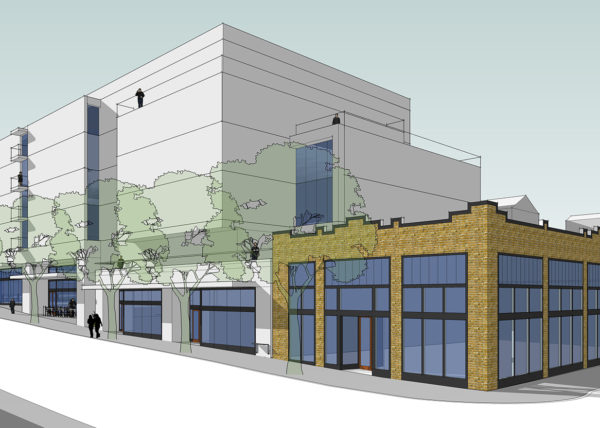
- Stoneway Site

- Equity Residential Multi-Family Interior Renovations
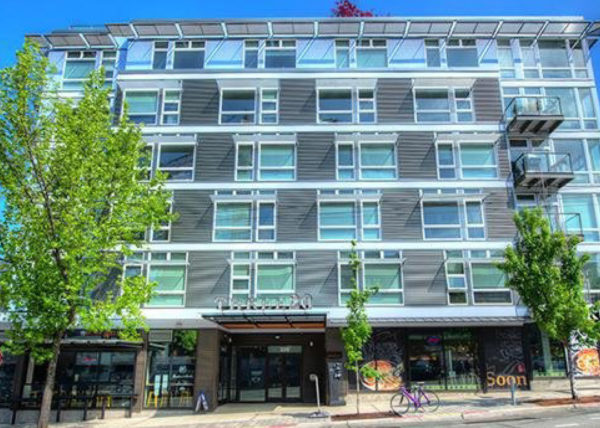
- 111 South Jackson Street
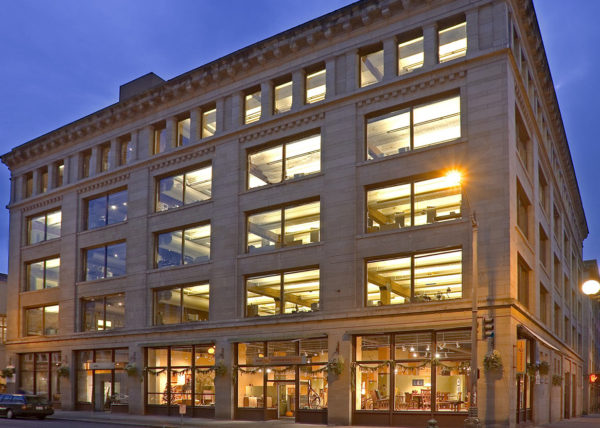
- Harvard Hotel
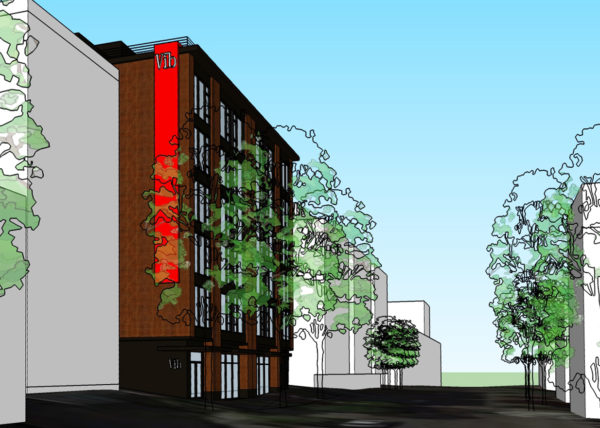
- Super 8 Expansion

- Courtyard Marriott – Woodinville

- Madison Country Inn/Super 8
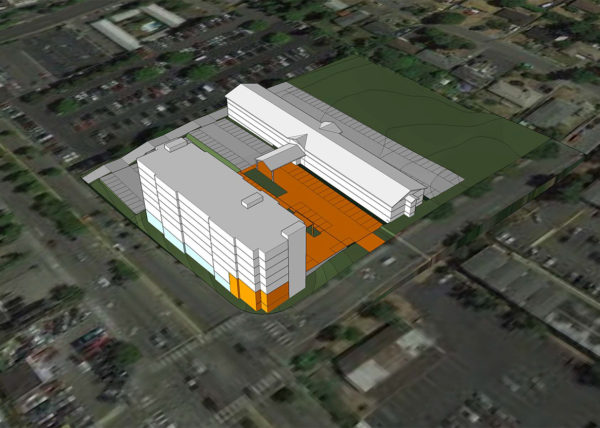
- Hilton Garden Inn – Seatac
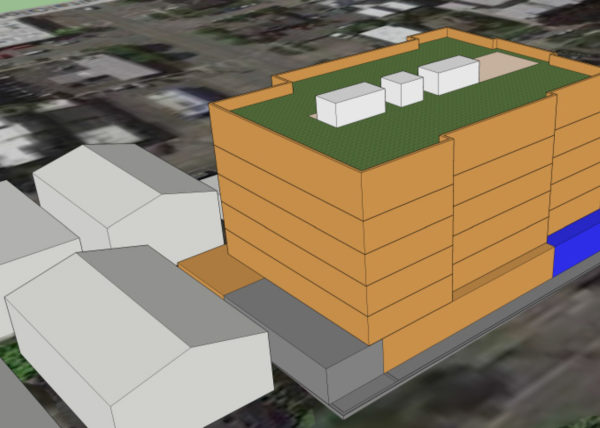
- 80 Main
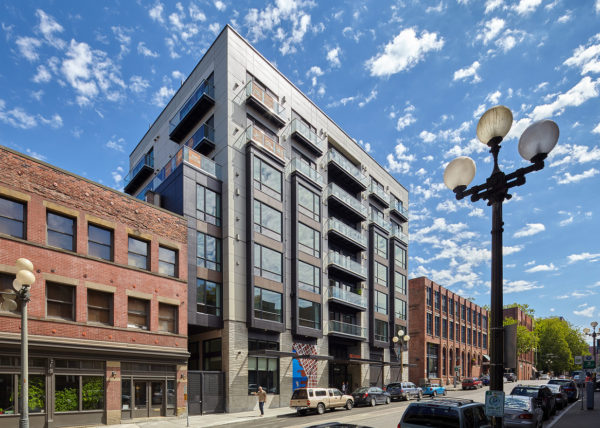
- Panorama Apartments
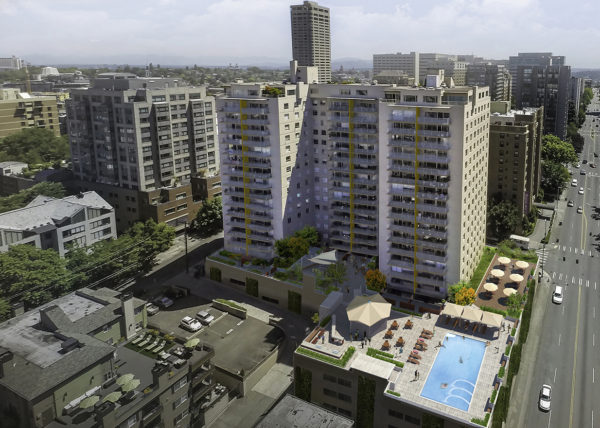
- The Icon

- The Publix
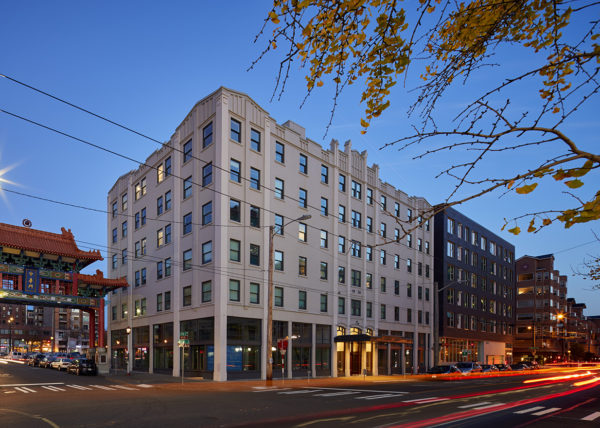
- Trio Condominiums
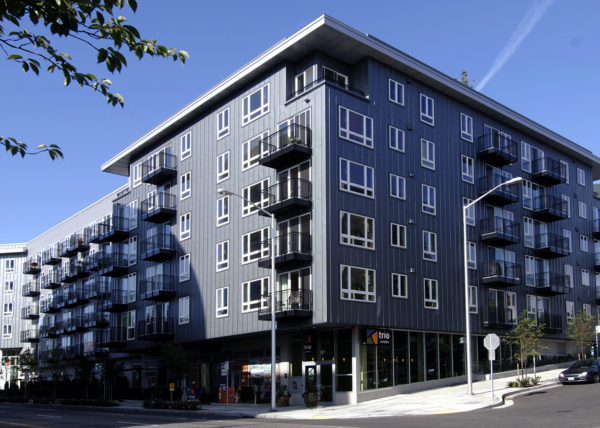
- Alaska Building – Marriott Hotel
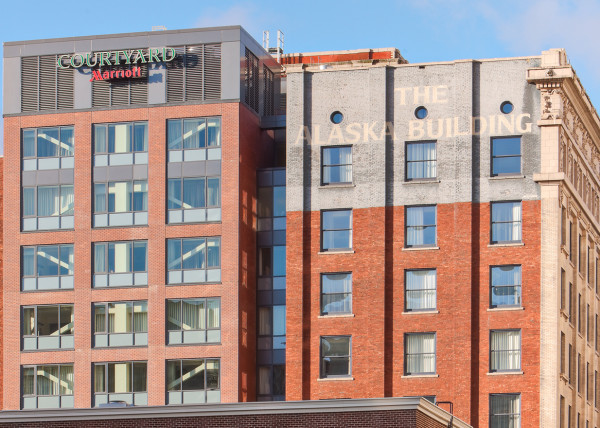
- Aleutian Spray Fisheries
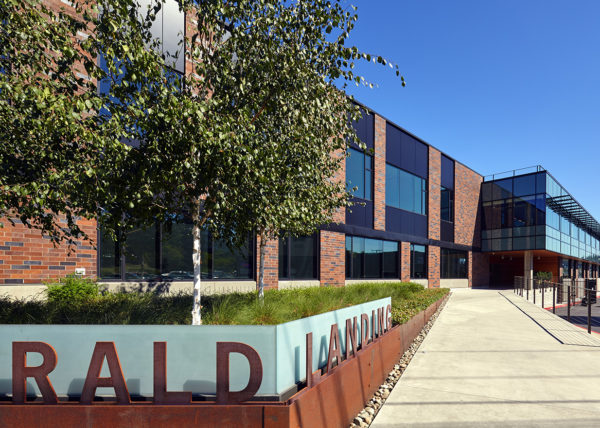
- Ballard Blocks I
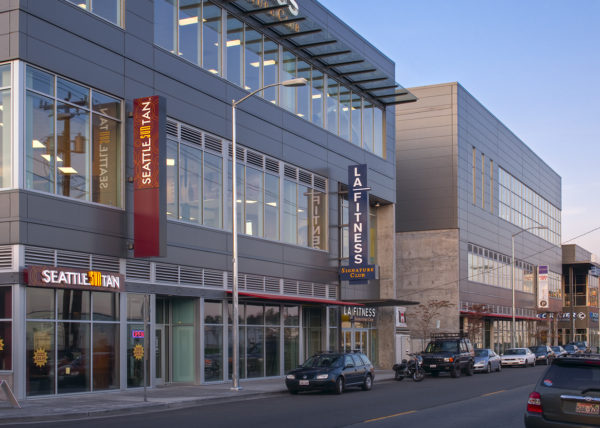
- Ballard Blocks II
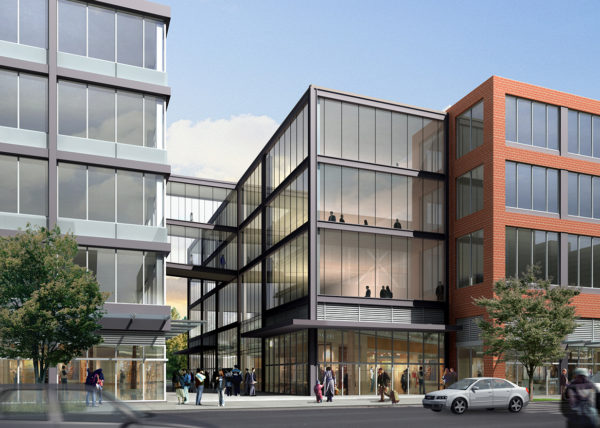
- The Addison on Fourth
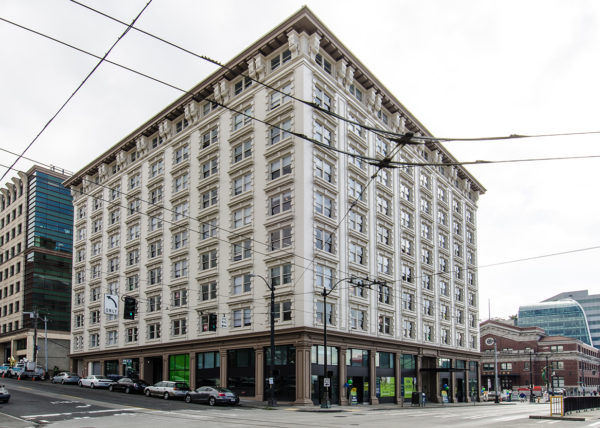
- Medical Dental Building
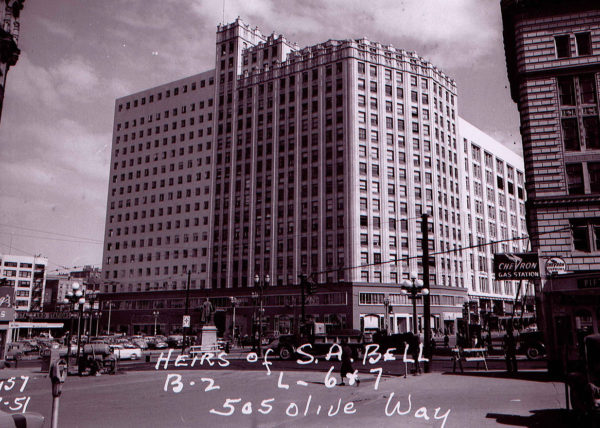
- Belay Apartments
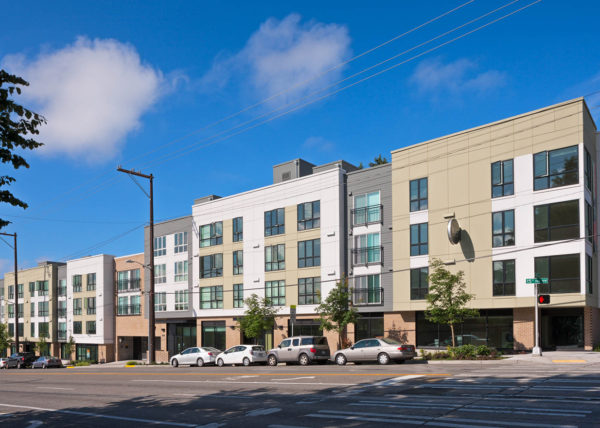
- Altia Townhomes & Apartments

- Theodora
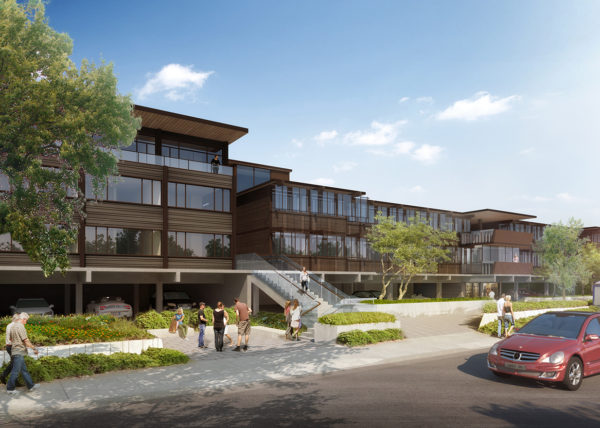
- Staybridge Suites – Fremont

- Canvas Apartments

- Tivalli
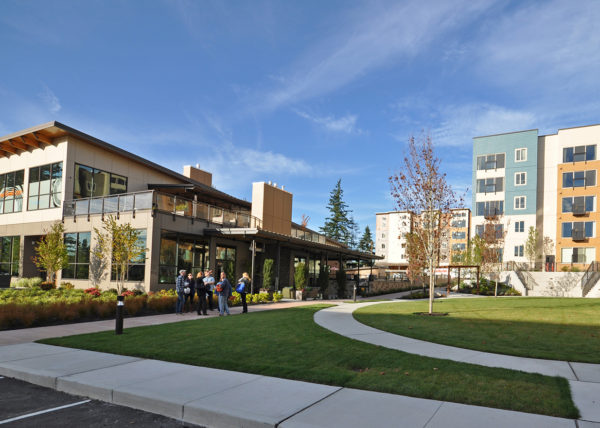
- Trillium Apartments
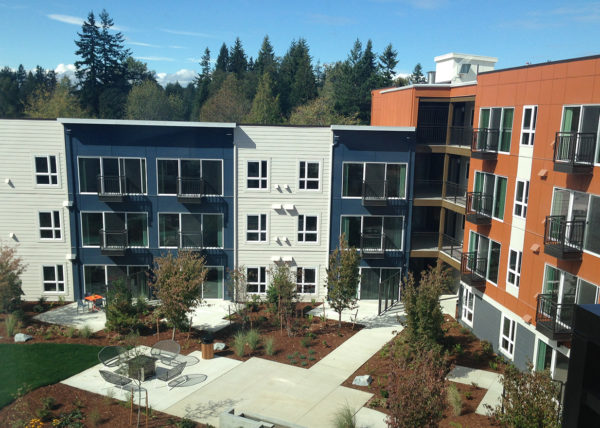
- Arena Sports
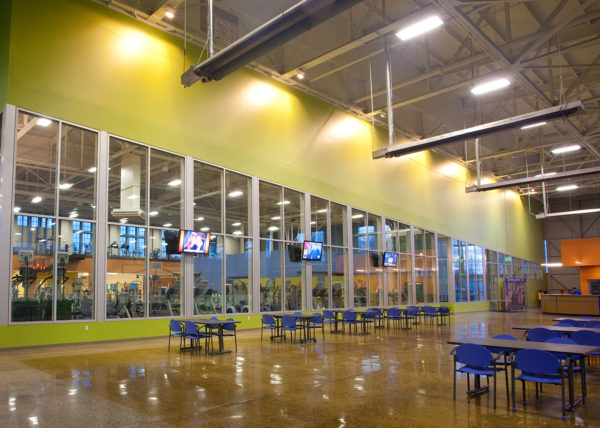
- Mountaineers Clubhouse
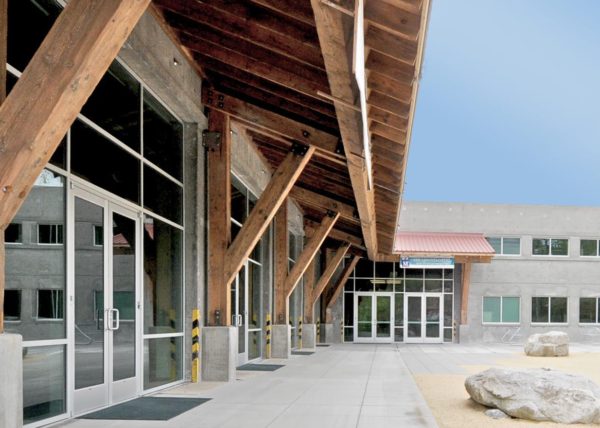
- Divers Institute of Technology

- Rain Fitness – Westlake
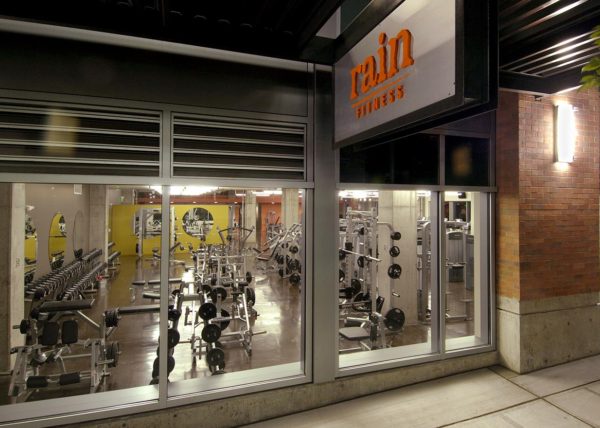
- Allstar Fitness – Tacoma
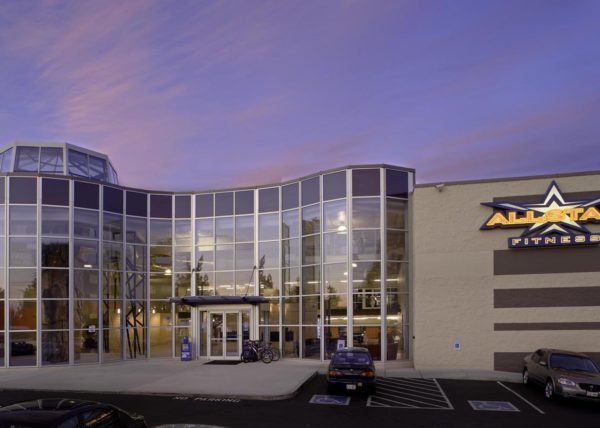
- Seattle Executive Fitness
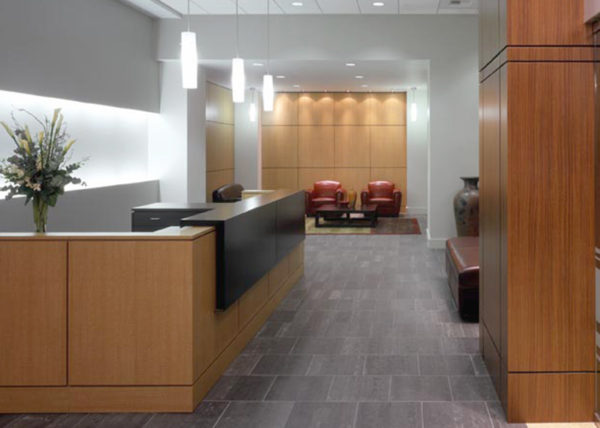
- Yesler Building
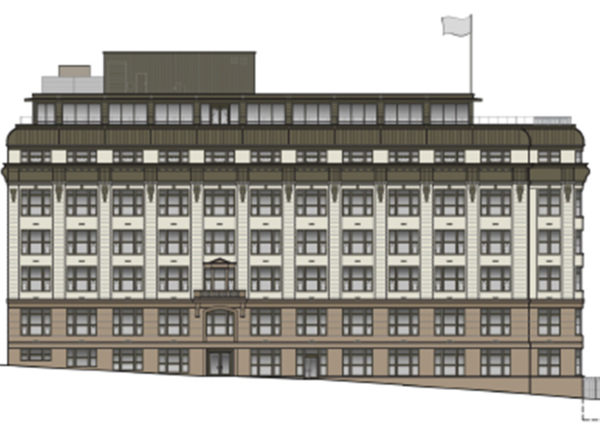
- INS Building
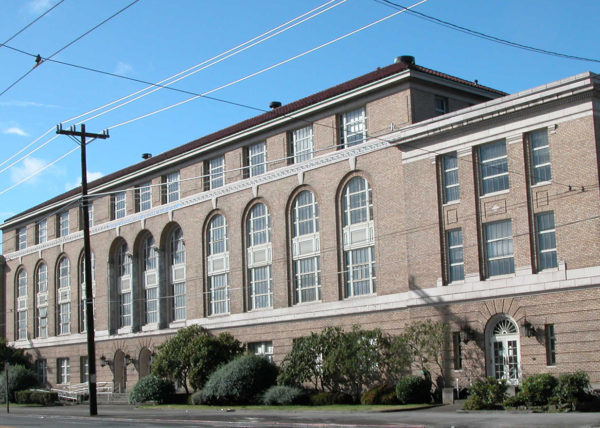
- OK Hotel
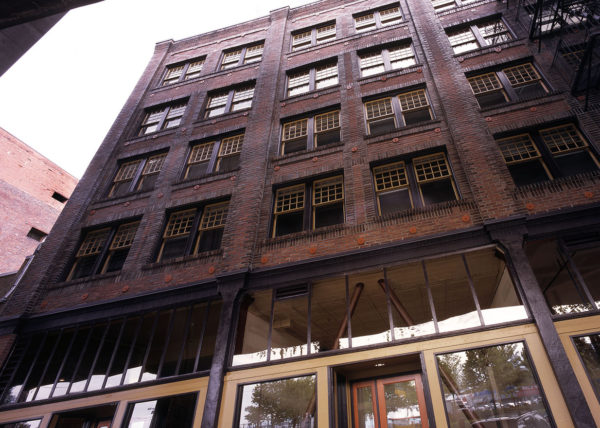
- Buttnick & City Loan Buildings
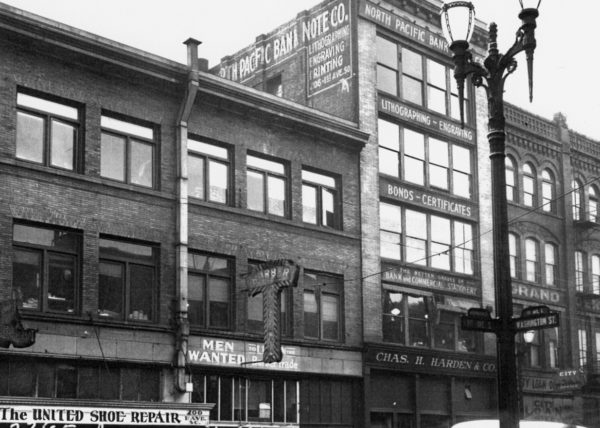
- Pacific Biomarkers
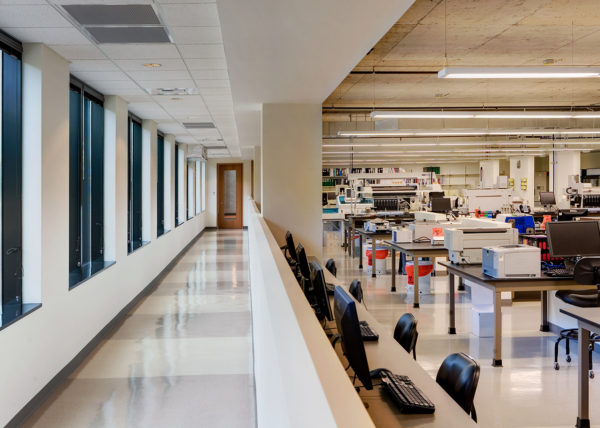
- AccessVia
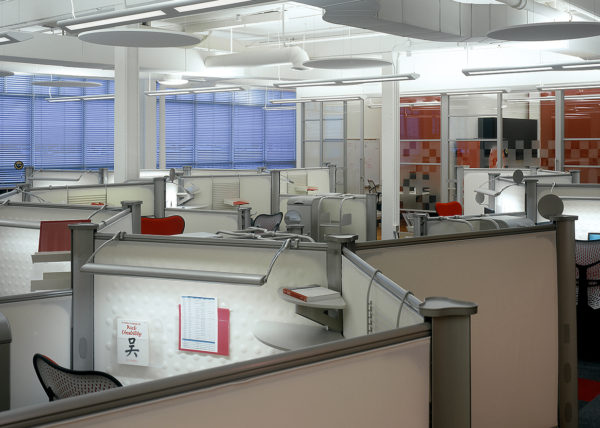
- Live Area Labs
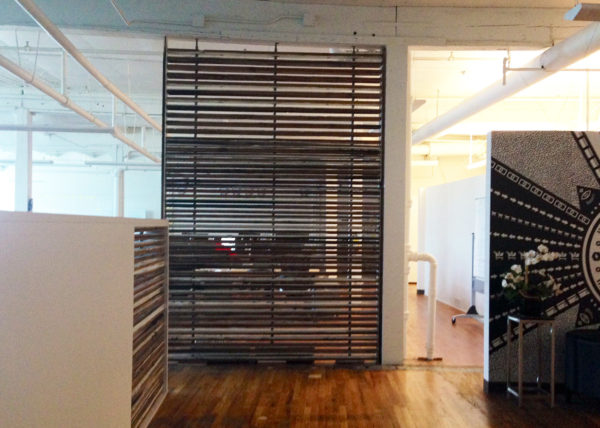
- Harrison Square
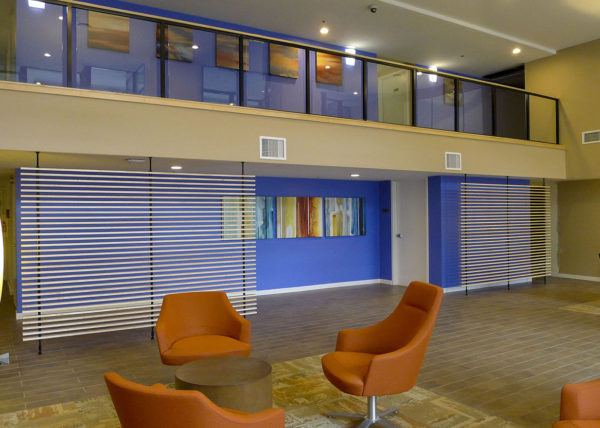
- Harbor Steps
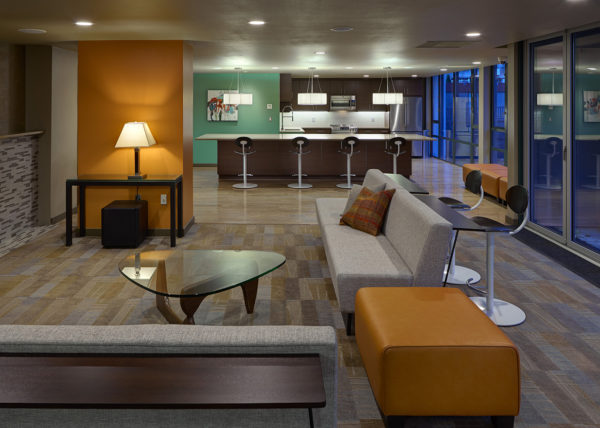
- Swedish Urology
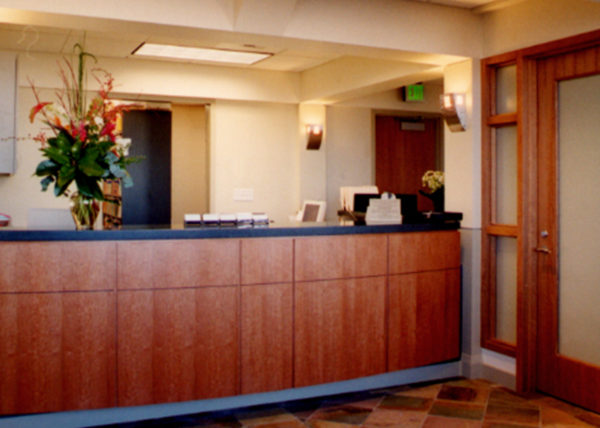
- Qlianace Medical Group – Kent
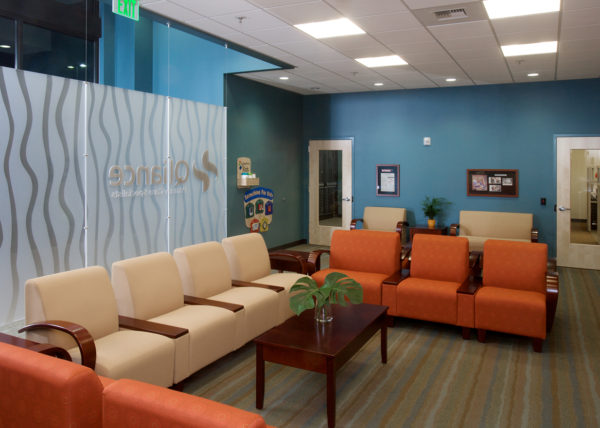
- The Polyclinic – Nordstrom Tower
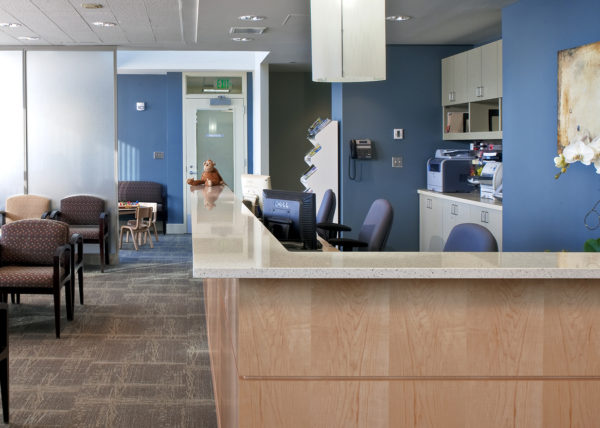
- The Polyclinic – Downtown
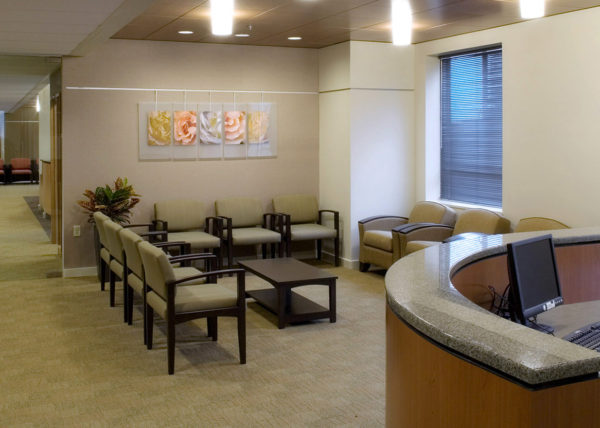
- Longmire Gift Shop – Mt. Rainier
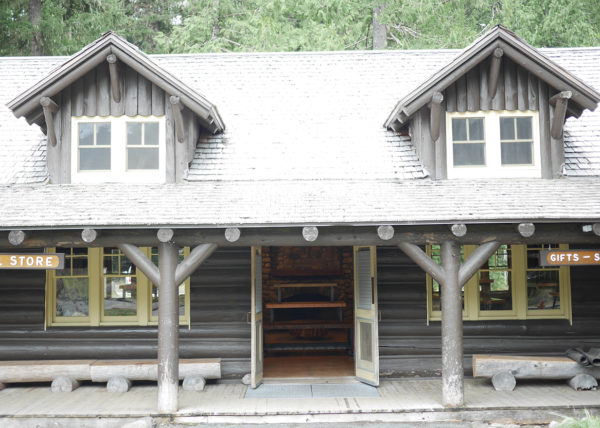
- National Parks – Echo Bluff, Missouri

- Ken’s Market

- Seattle University
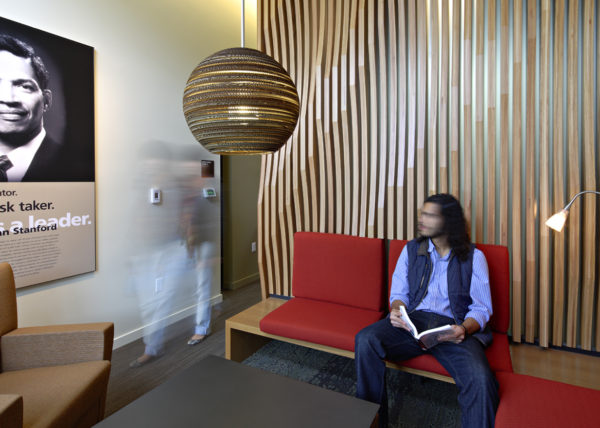
- Trudy’s Flowers
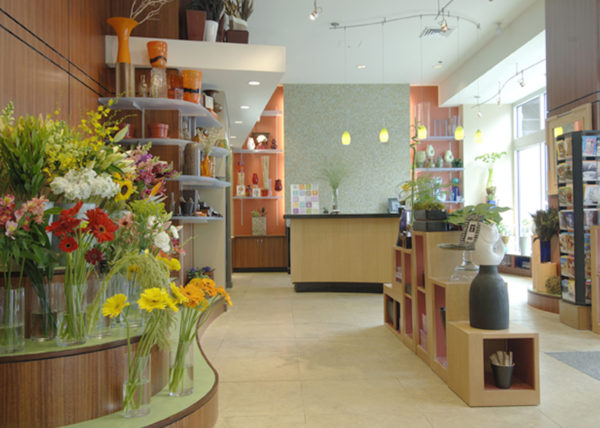
- DaVinci Gourmet
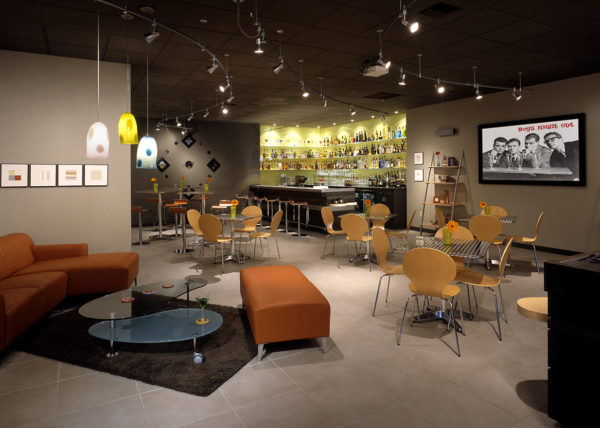
- Karma Coffee

- Ye Olde Curiosity Shop
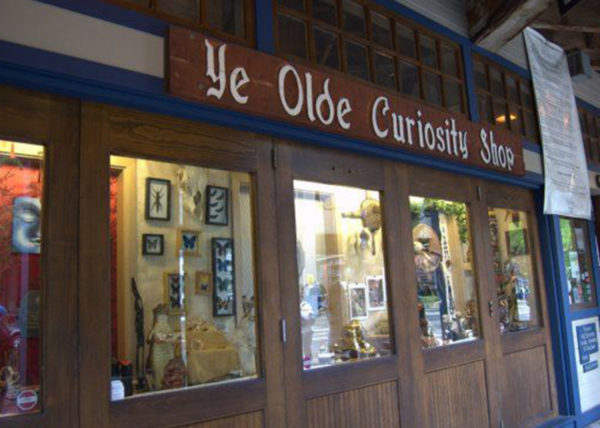
- 1341 Northlake Way
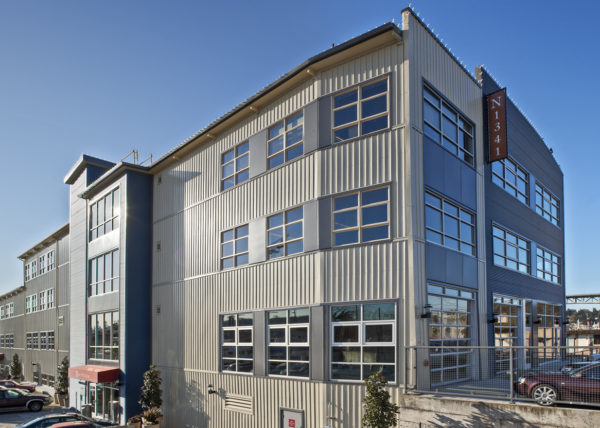
- Market Street Development
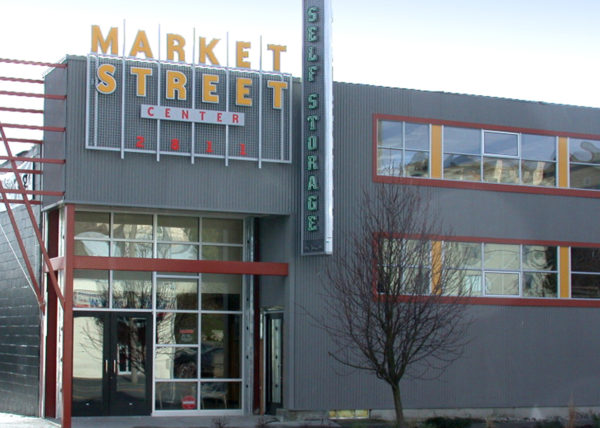
- Vine Street Storage Center
