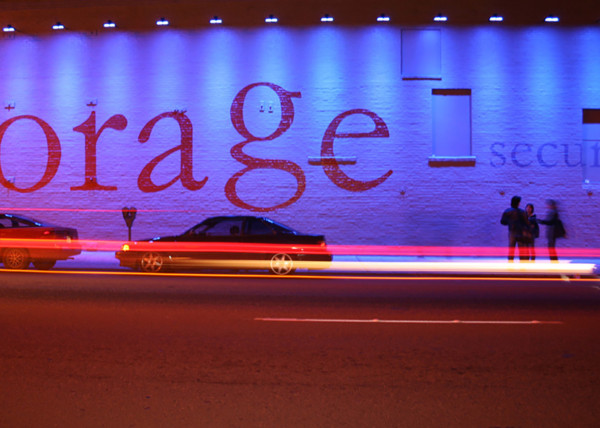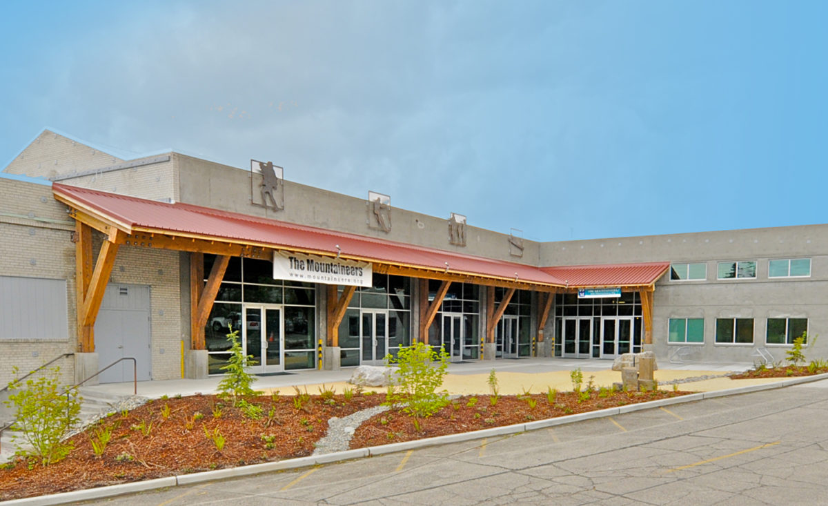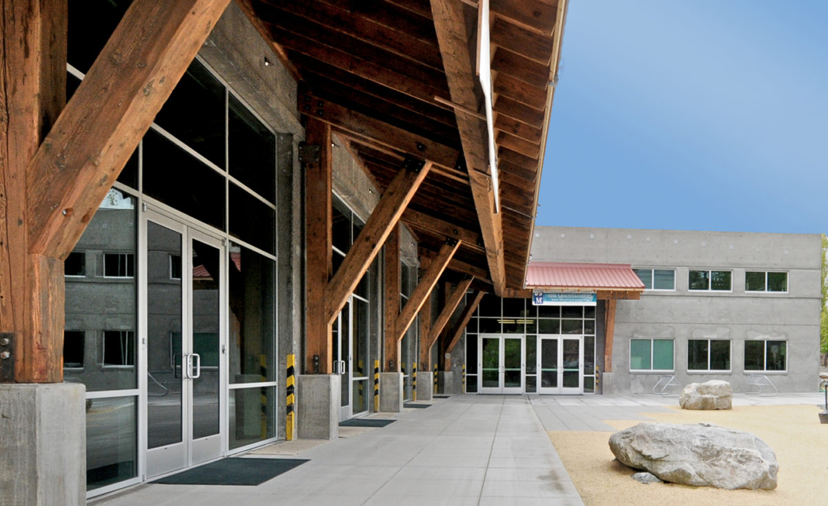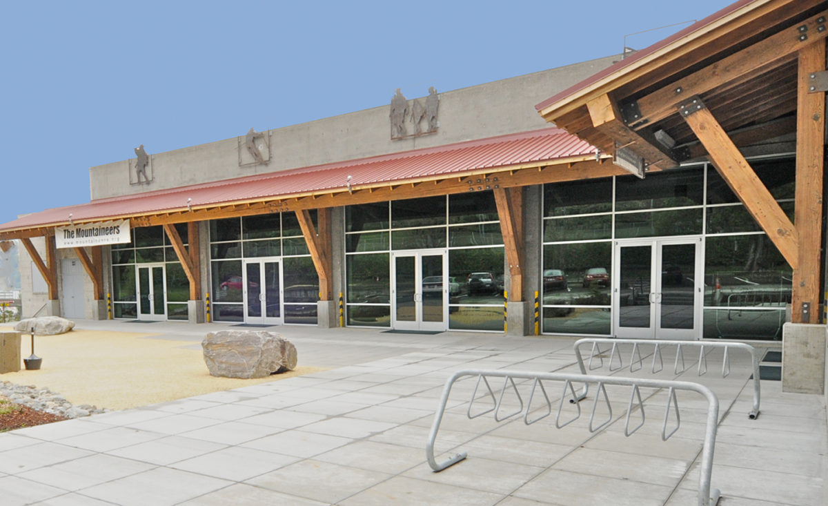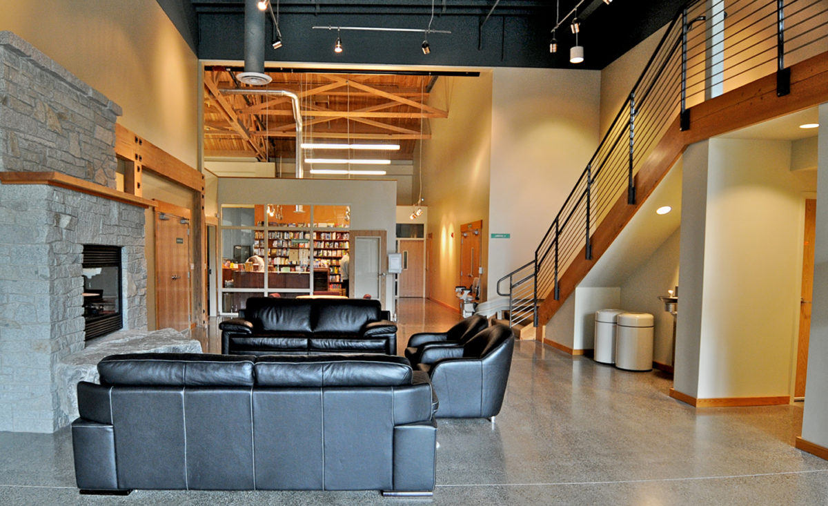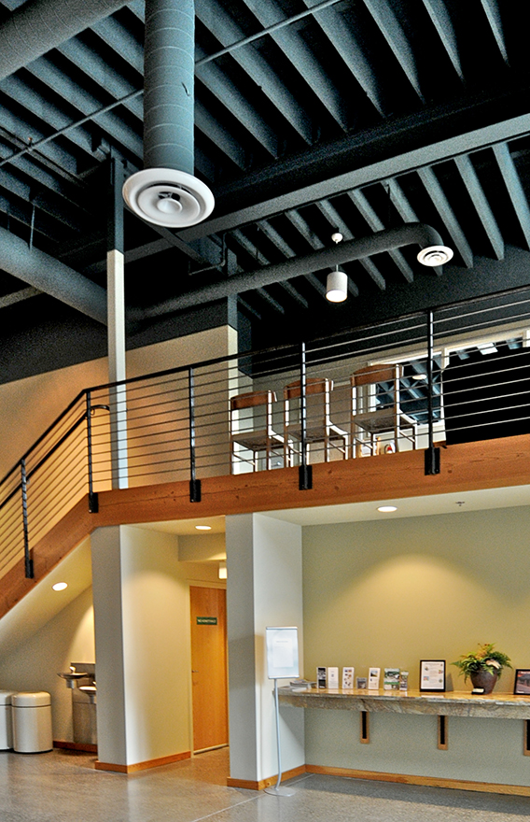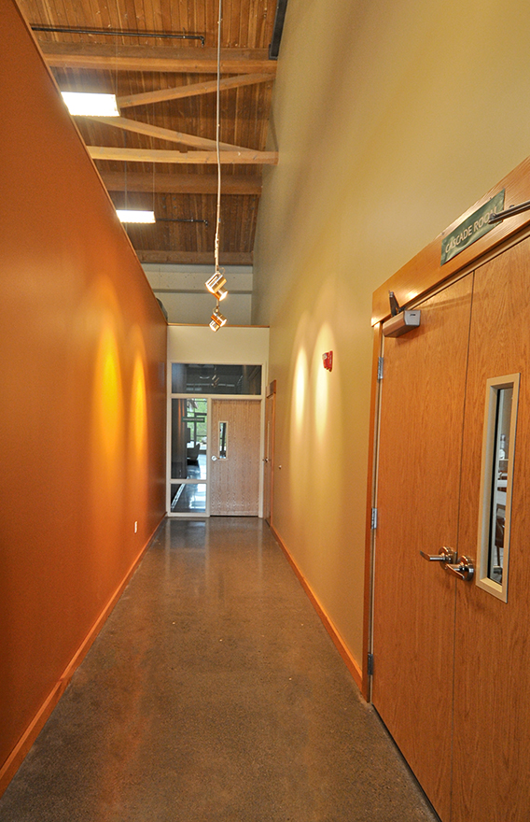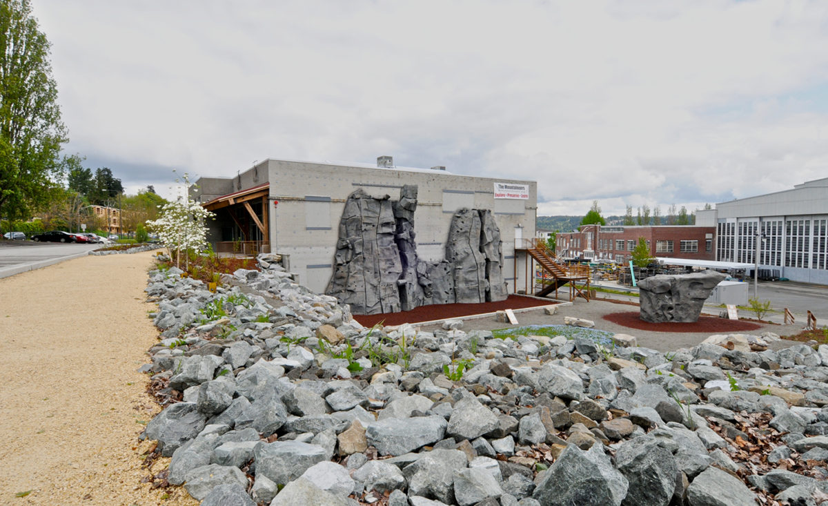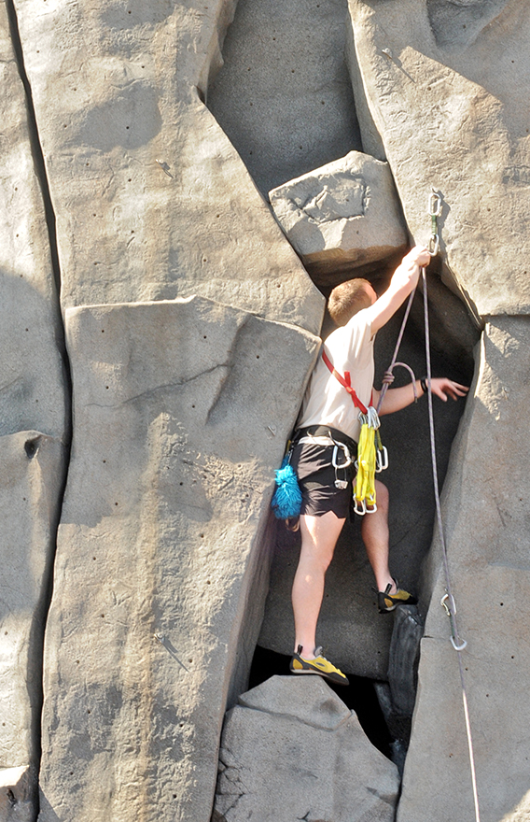Project details
Clark Design Group worked with the Mountaineers, a non-profit outdoor recreation club, to renovate the former vehicle repair Building 67 in Warren G. Magnuson Park into their new clubhouse. The 17,500 square foot building was converted into a number of multi-purpose spaces, a bookstore, administrative offices, storage, and a library to house the club’s book and map collection. The multi-purpose spaces can be divided into five individual rooms or two large spaces for lectures, classes, social events and an international film festival. This space also houses an indoor climbing wall.
Site work included a 13,000 square foot outdoor plaza with an outdoor 80-foot-wide by 35-foot-high climbing wall. This amenity allows the Mountaineers to conduct outdoor skills courses at the clubhouse.
CDG’s services included architectural and interior design, permitting and presentations to the Seattle Parks and Recreation Department. Project scope included a full seismic retrofit, fire sprinkler system, and a new roof for this dilapidated 1941 that had been vacant for over 20 years.
Part of the Sand Point Historic District, Clark Design Group worked closely with the Parks Department and their environmental consultant to ensure that the historic character defining features of the building were kept intact.
Location: Seattle, WA
Area: 17,500 SF
Cost: N/A
Completion: 2008
Recently in Portfolio
- 2134 Western Avenue
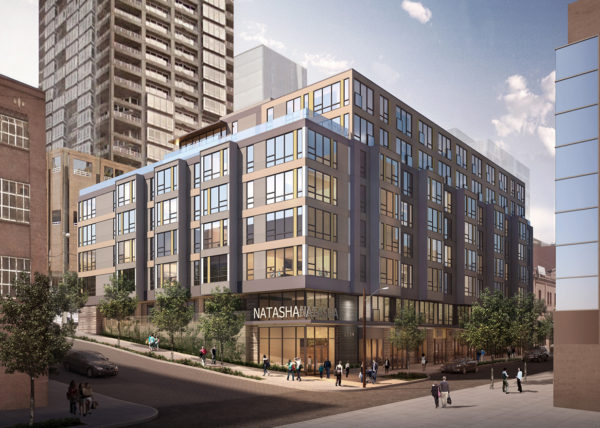
- Valdok I
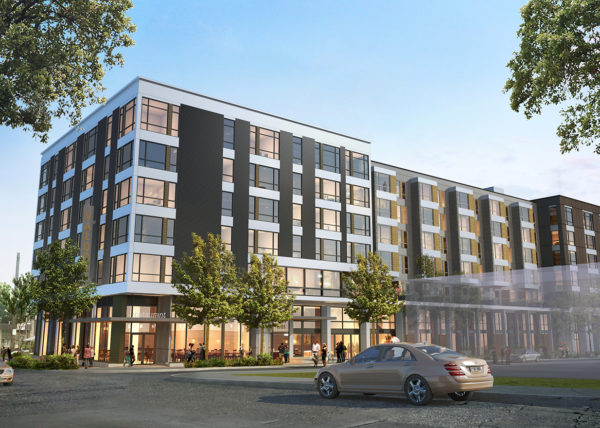
- Valdok II
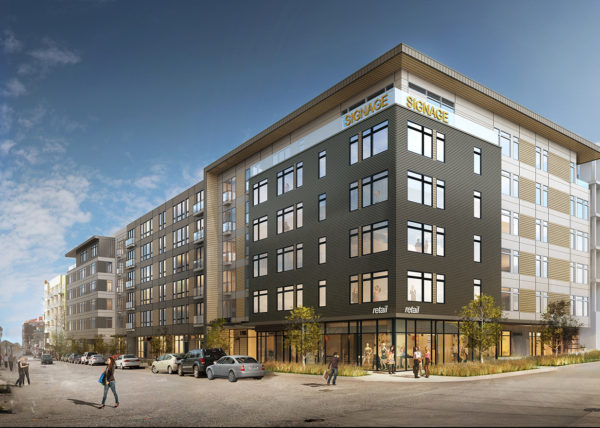
- The Crane
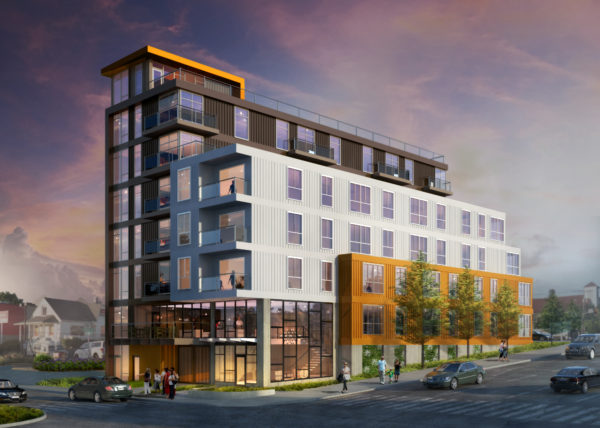
- Alexan 100
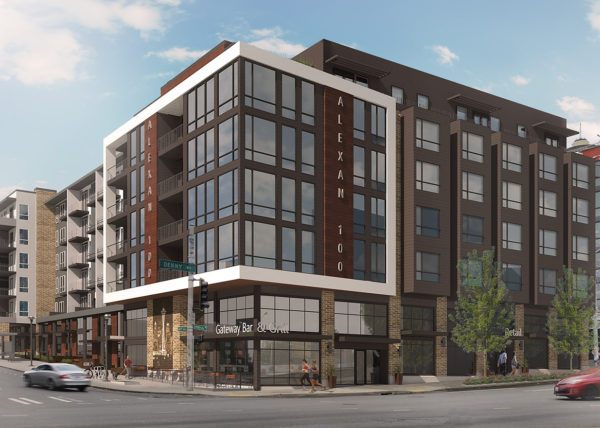
- Hampton Inn & Suites – Renton
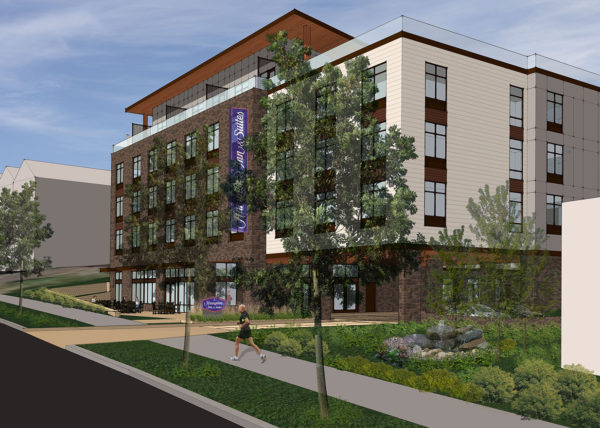
- Northgate Marriott Hotel
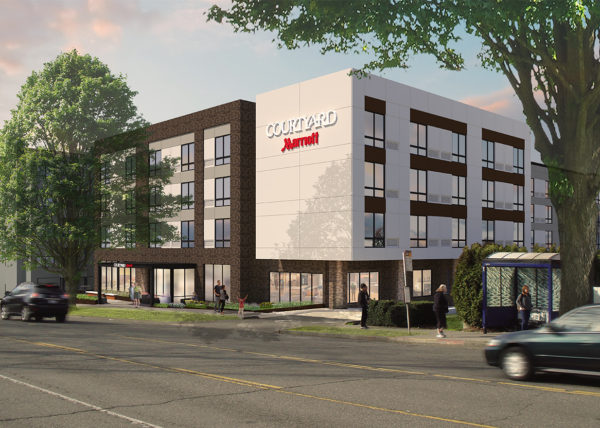
- Paradise Inn – Mount Rainier
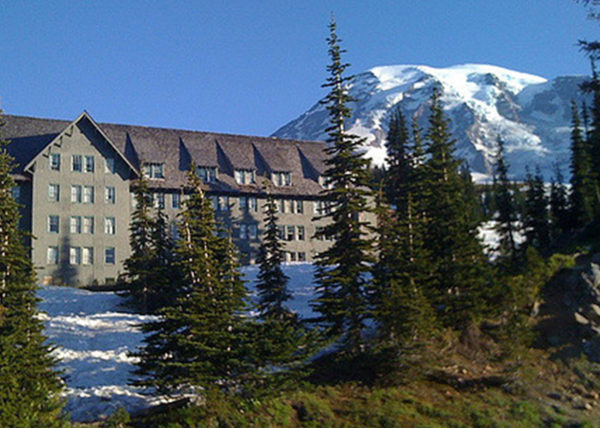
- Esterra Park
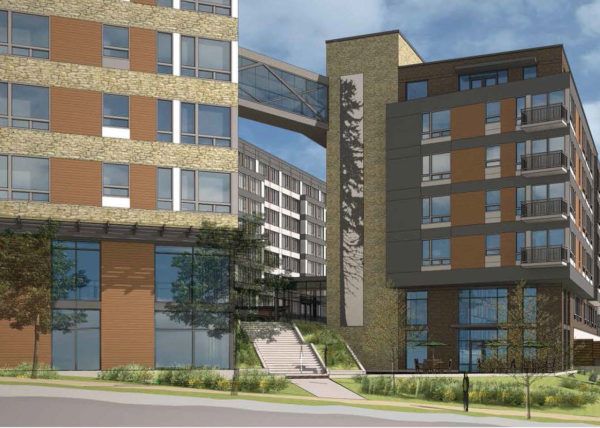
- Paceline
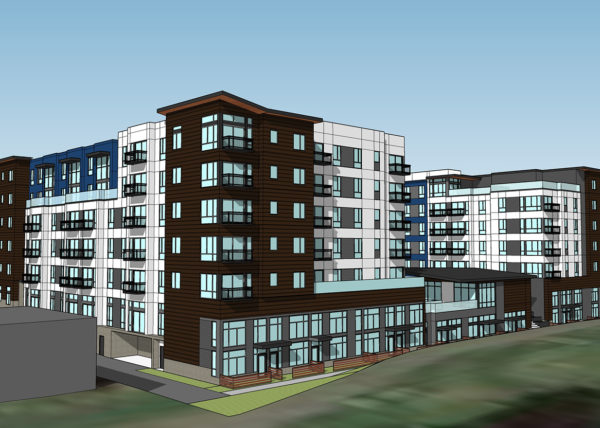
- Issaquah Highlands
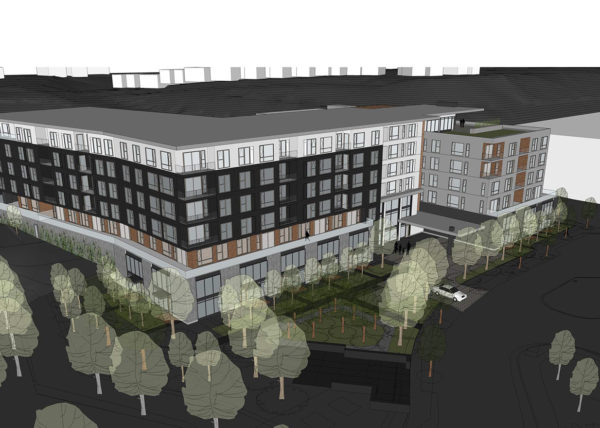
- 4532 42nd Avenue SW
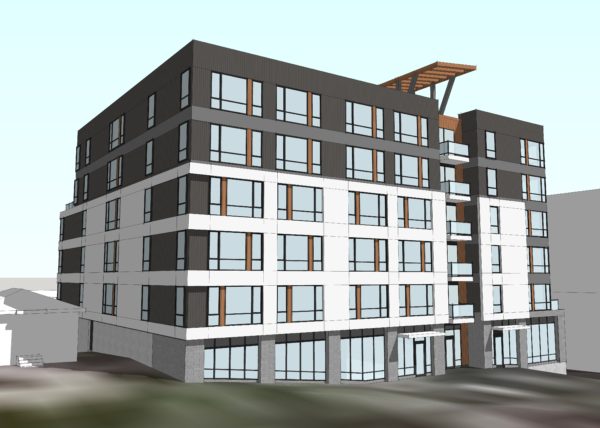
- NW 65th St & 15th NW
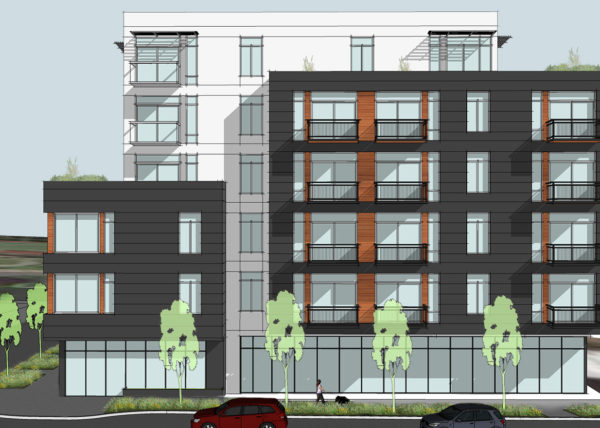
- 4800 40th Avenue SW
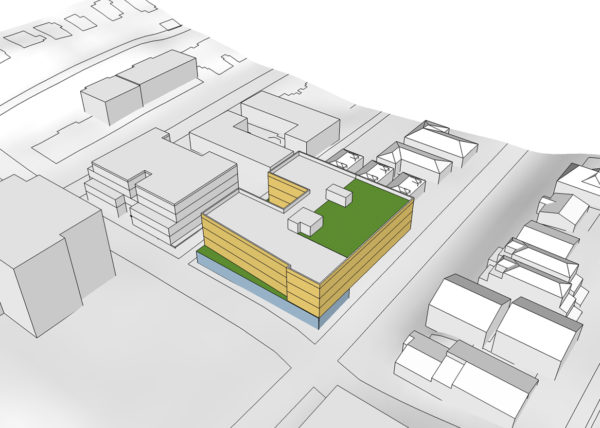
- 8403 Greenwood Avenue North
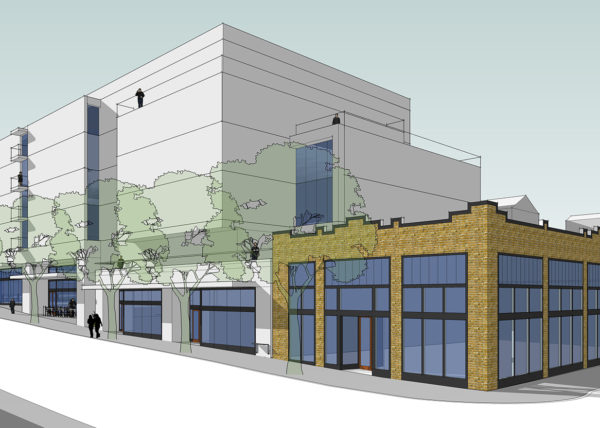
- Stoneway Site

- Equity Residential Multi-Family Interior Renovations
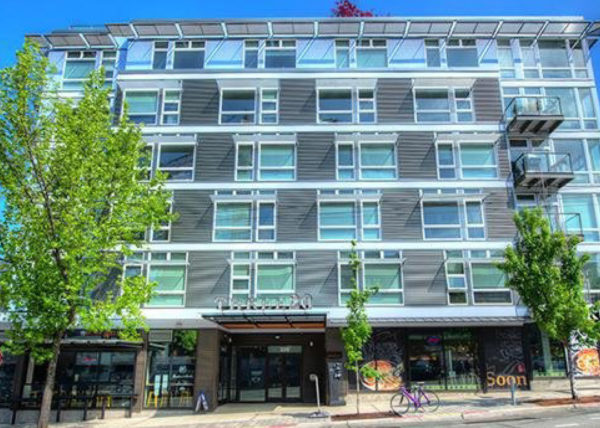
- 111 South Jackson Street
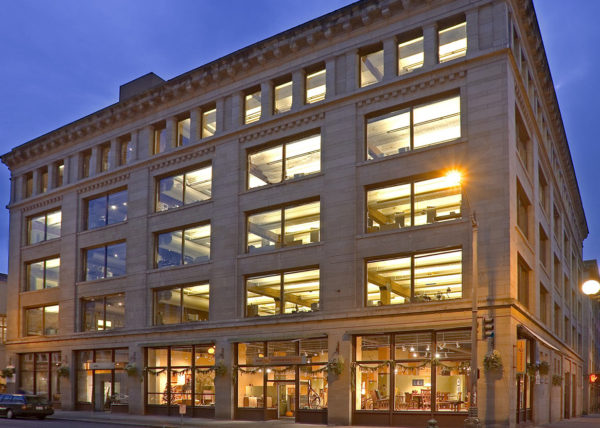
- Harvard Hotel
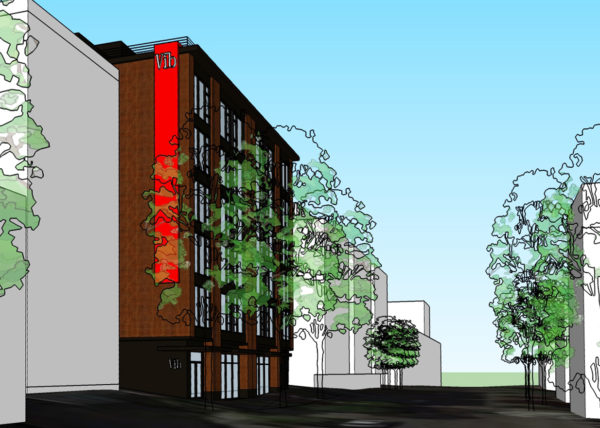
- Super 8 Expansion

- Courtyard Marriott – Woodinville
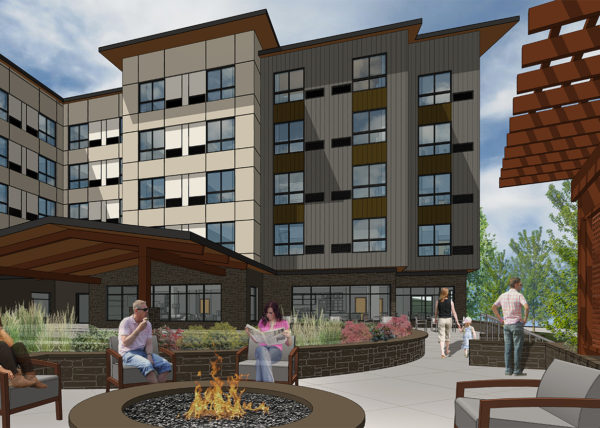
- Madison Country Inn/Super 8
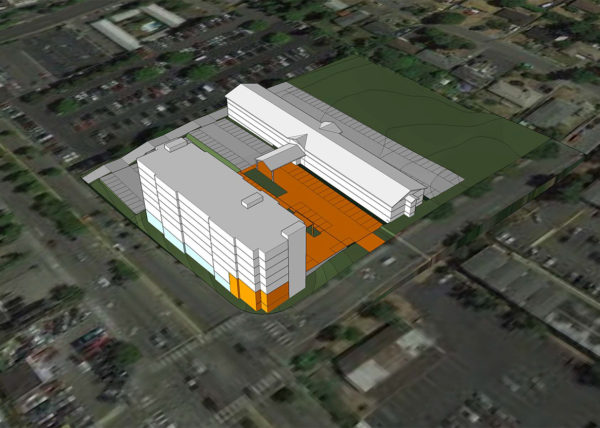
- Hilton Garden Inn – Seatac
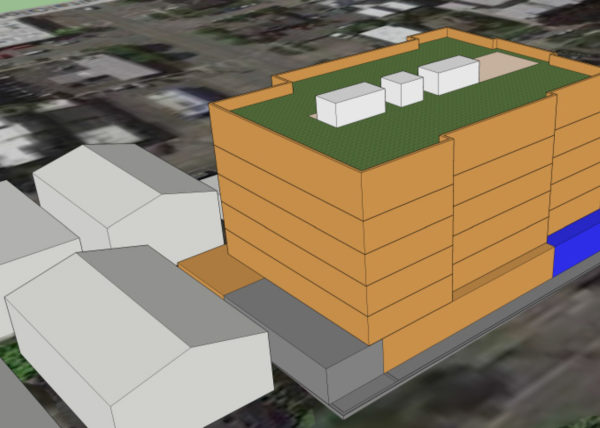
- 80 Main
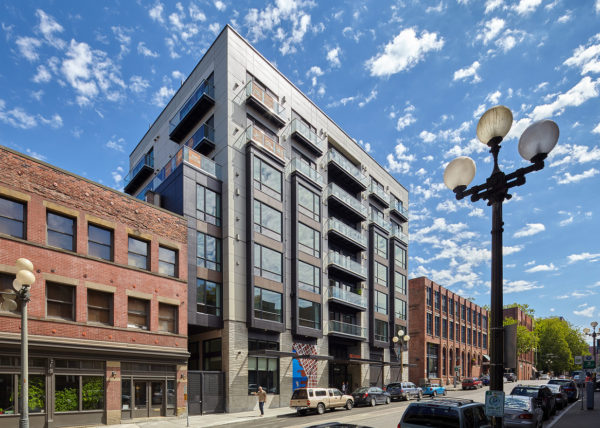
- Panorama Apartments
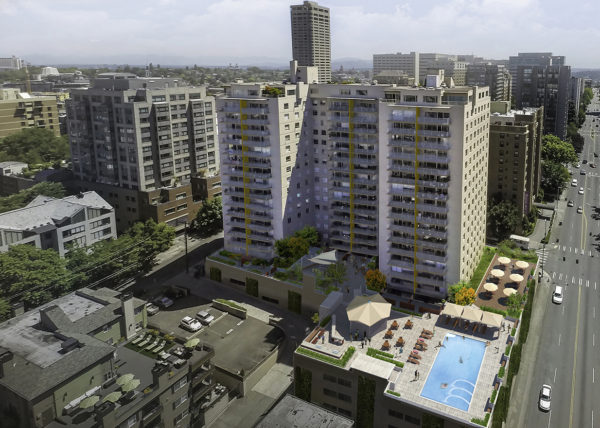
- The Icon
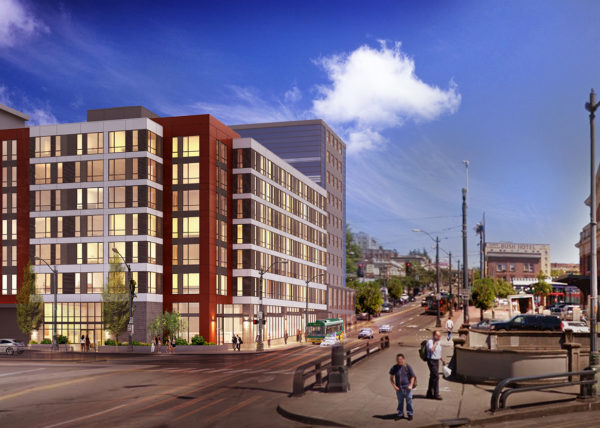
- The Publix
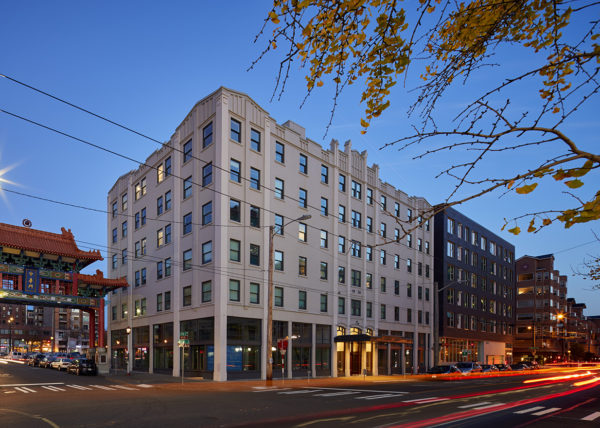
- Trio Condominiums
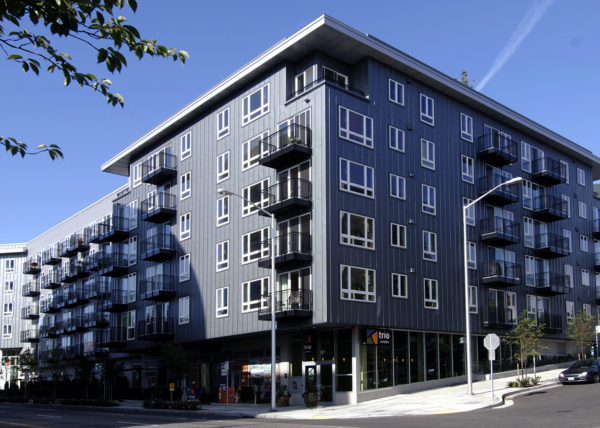
- Alaska Building – Marriott Hotel
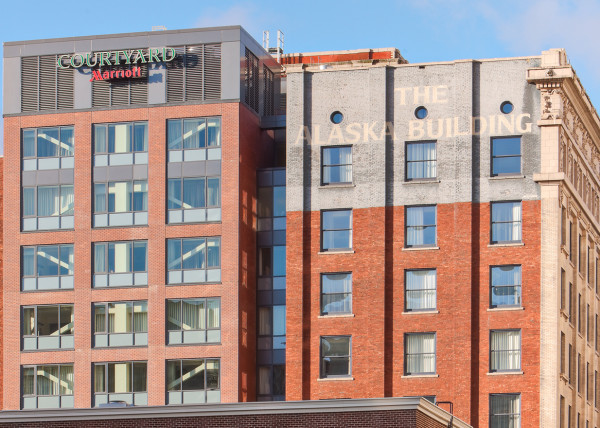
- Aleutian Spray Fisheries
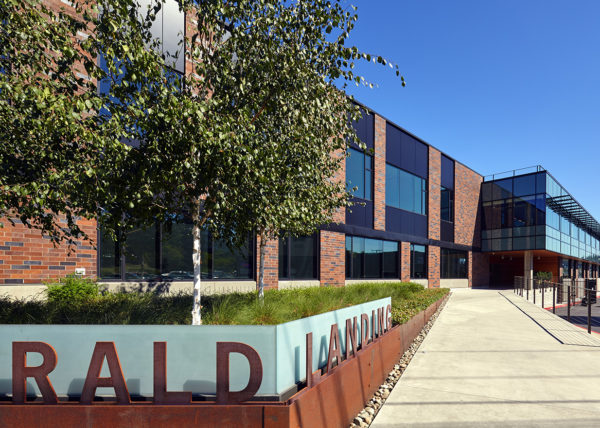
- Ballard Blocks I
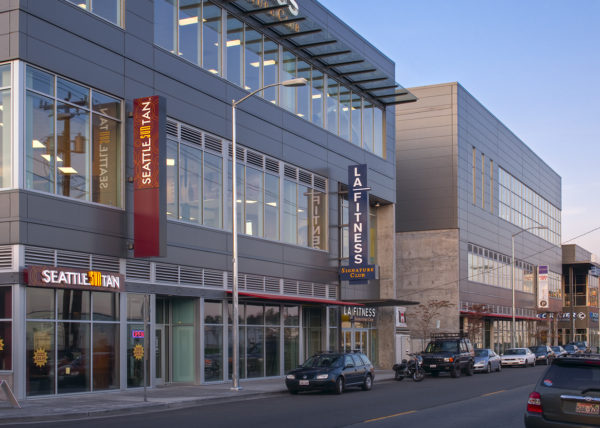
- Ballard Blocks II
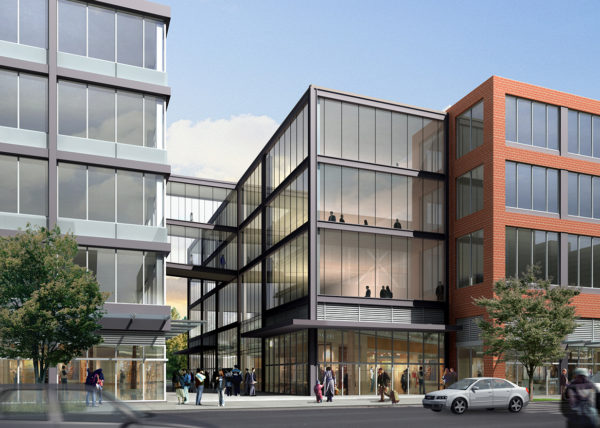
- The Addison on Fourth
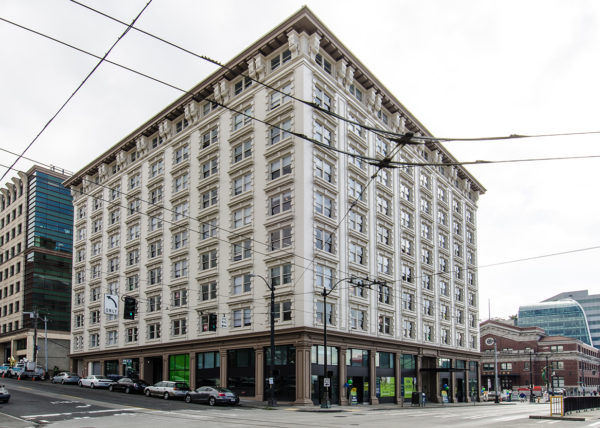
- Medical Dental Building
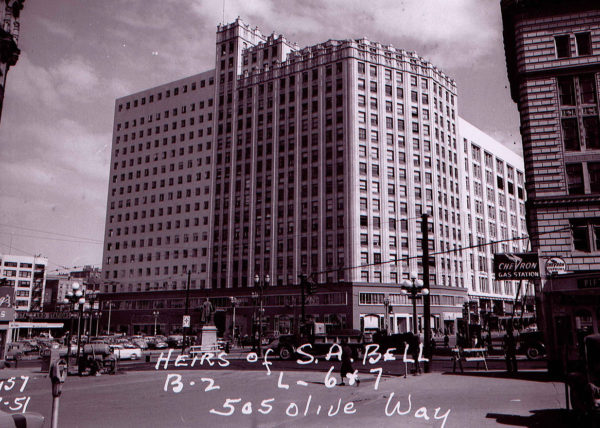
- Belay Apartments
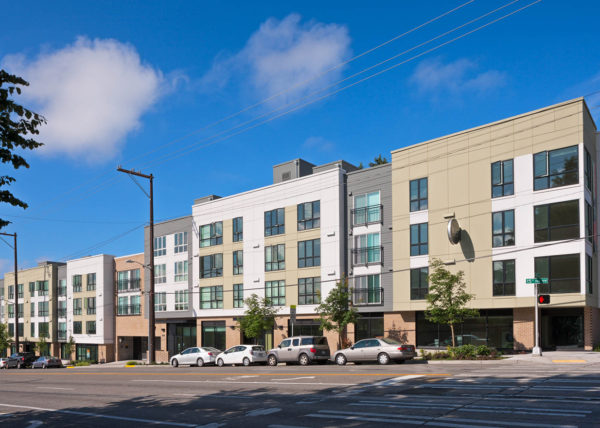
- Altia Townhomes & Apartments
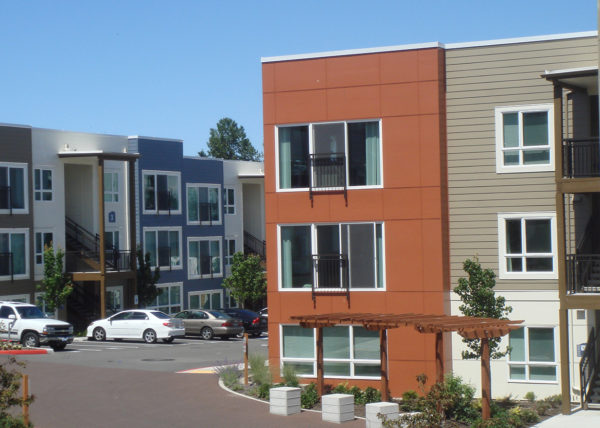
- Theodora
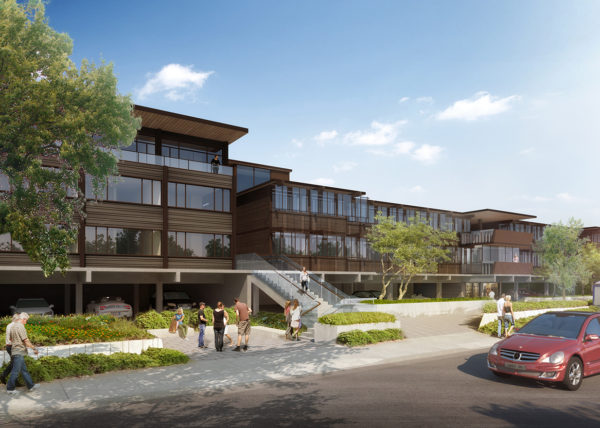
- Staybridge Suites – Fremont
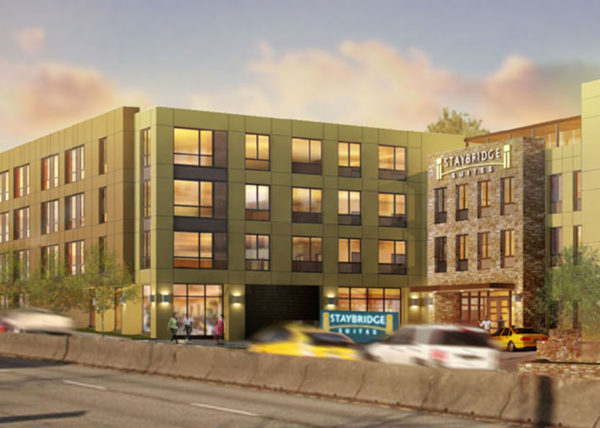
- Canvas Apartments
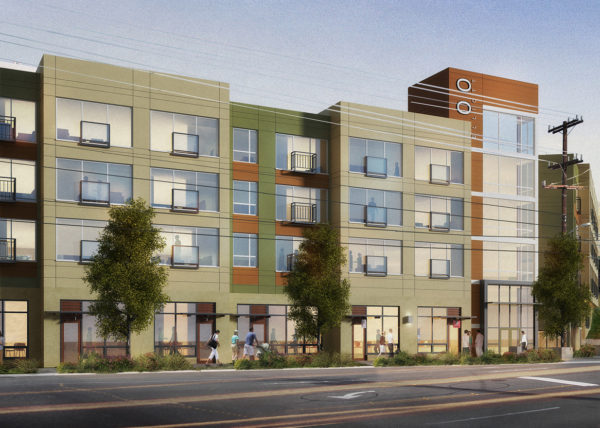
- Tivalli
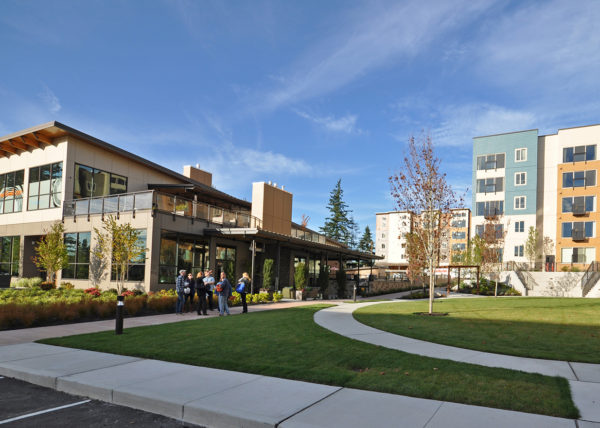
- Trillium Apartments
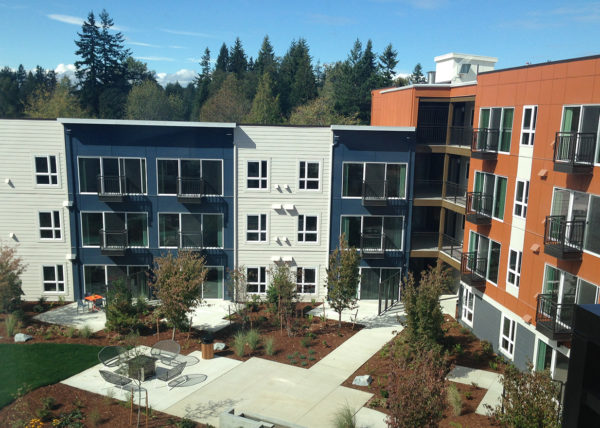
- Arena Sports
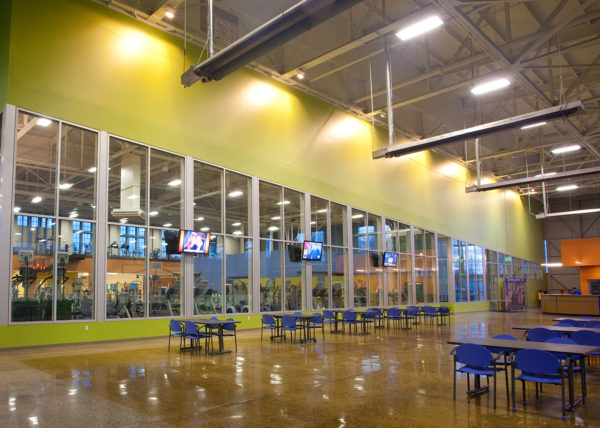
- Mountaineers Clubhouse
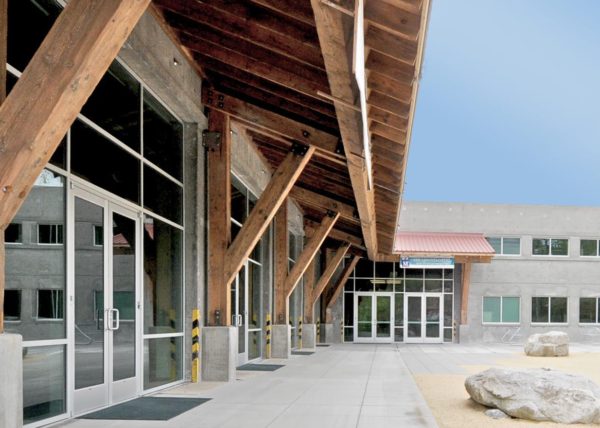
- Divers Institute of Technology
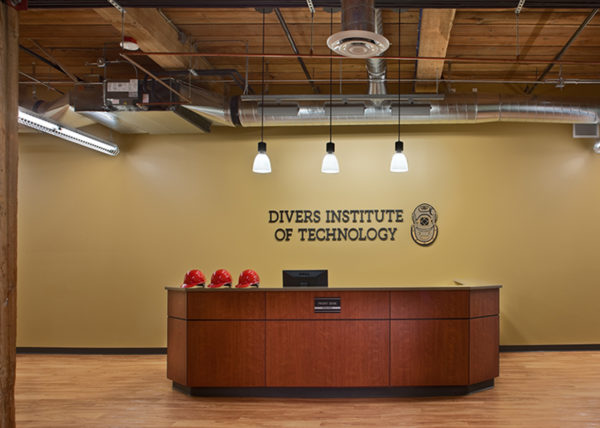
- Rain Fitness – Westlake
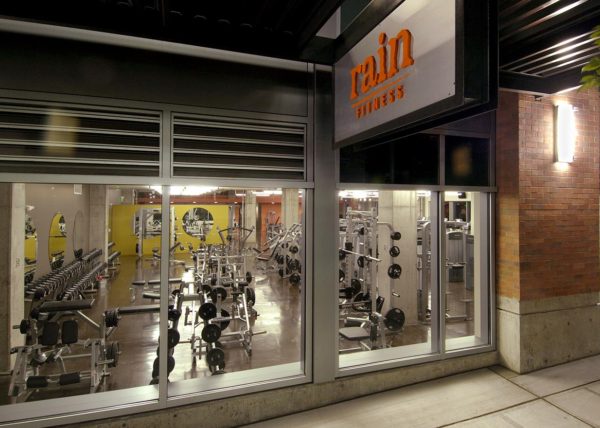
- Allstar Fitness – Tacoma
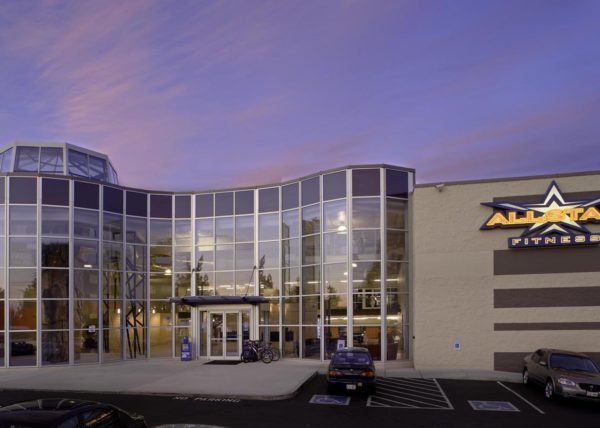
- Seattle Executive Fitness
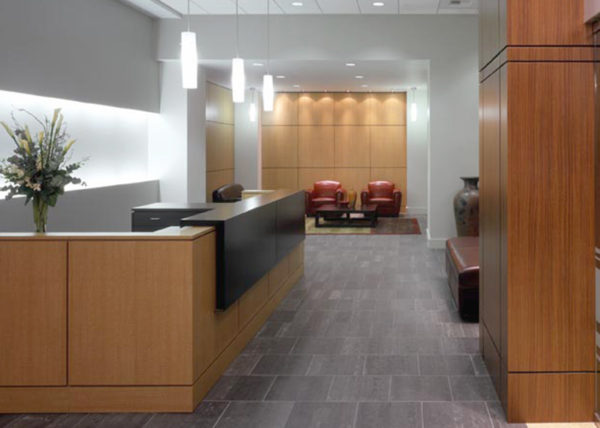
- Yesler Building
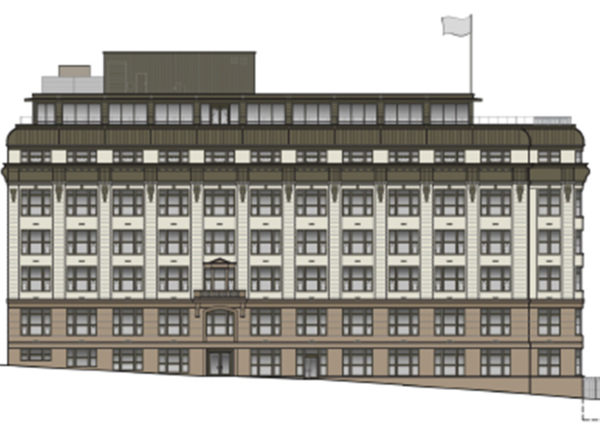
- INS Building
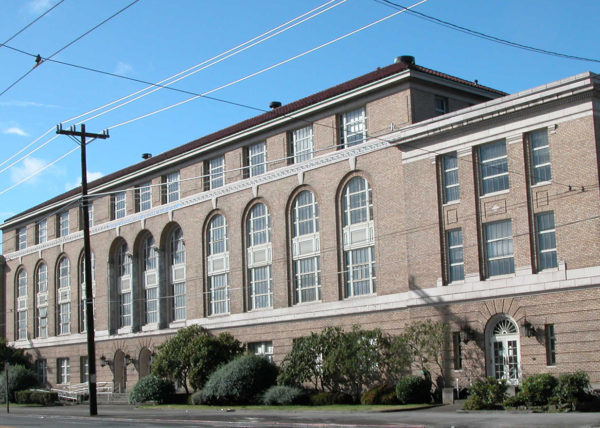
- OK Hotel
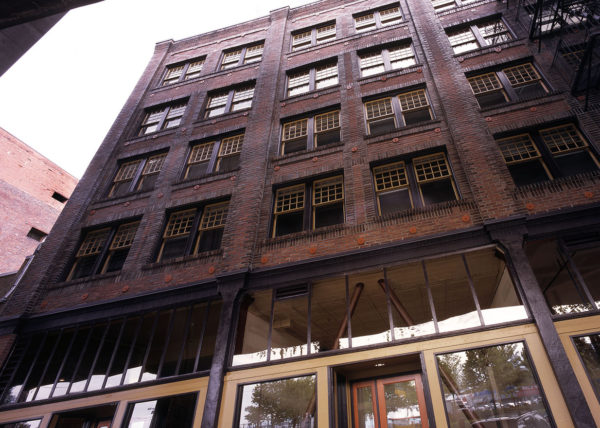
- Buttnick & City Loan Buildings
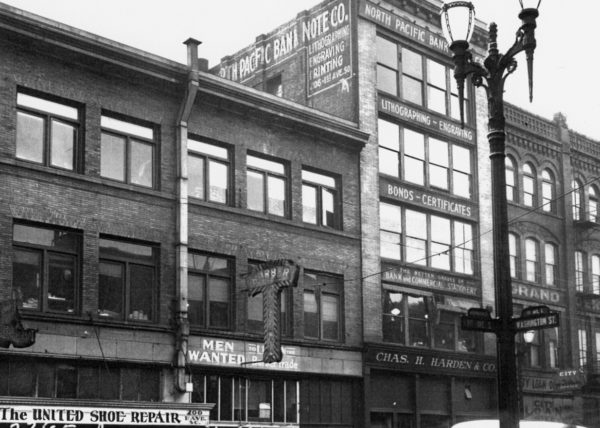
- Pacific Biomarkers
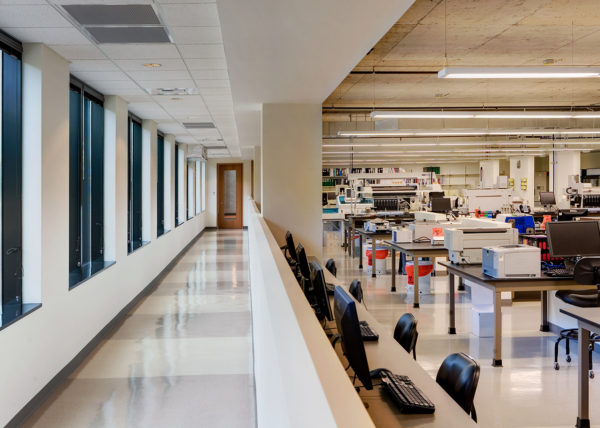
- AccessVia
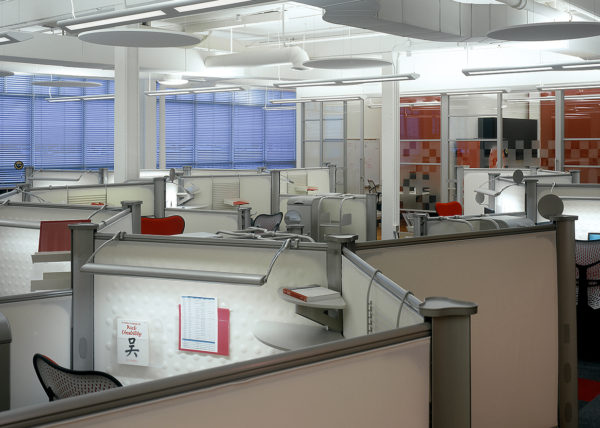
- Live Area Labs
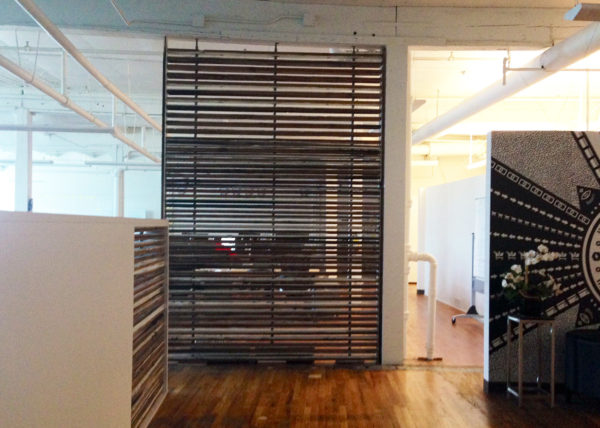
- Harrison Square
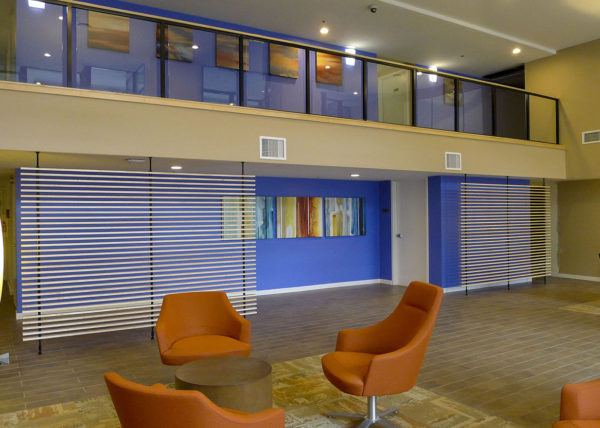
- Harbor Steps
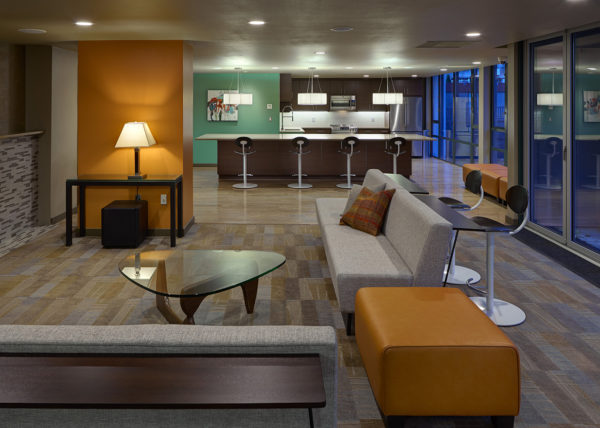
- Swedish Urology
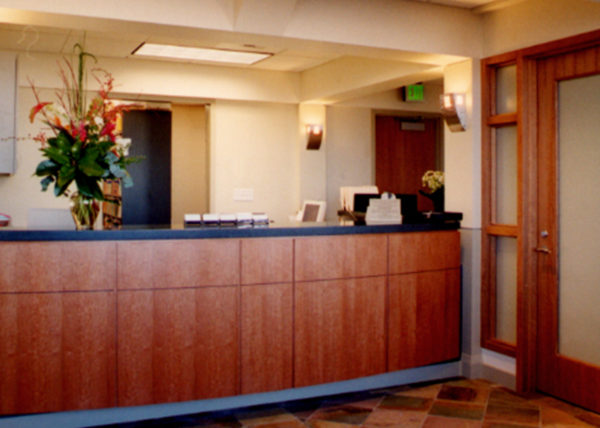
- Qlianace Medical Group – Kent
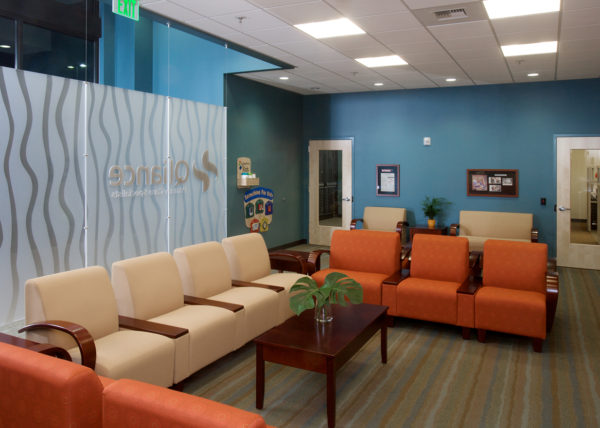
- The Polyclinic – Nordstrom Tower
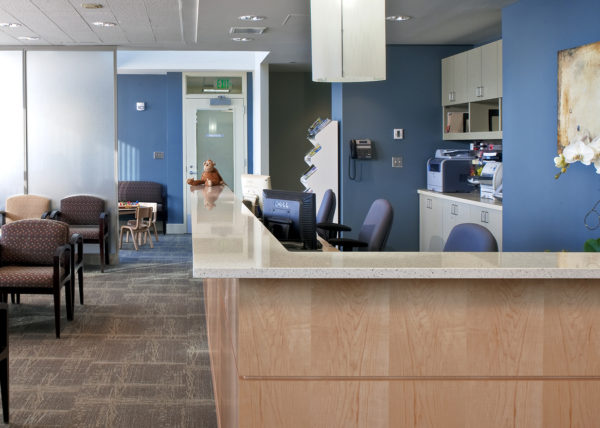
- The Polyclinic – Downtown
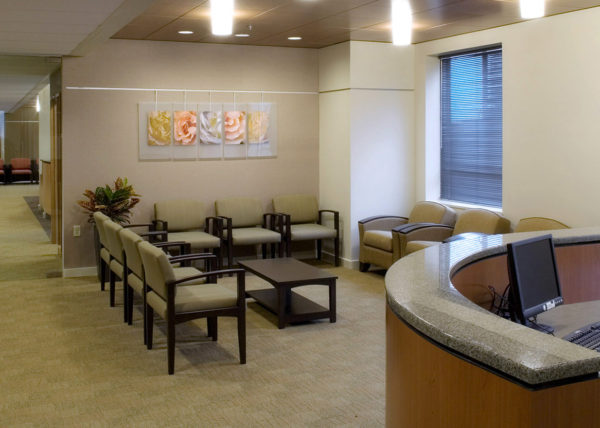
- Longmire Gift Shop – Mt. Rainier
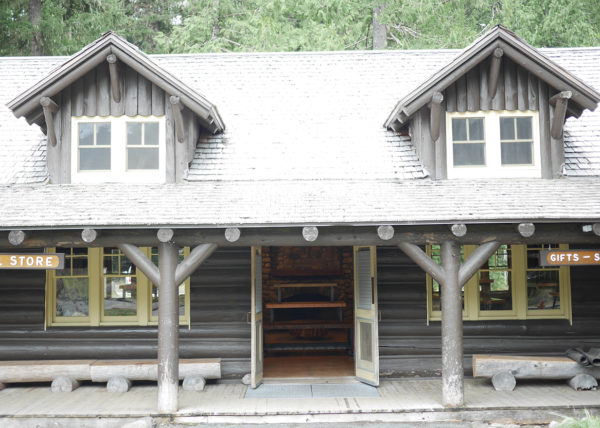
- National Parks – Echo Bluff, Missouri
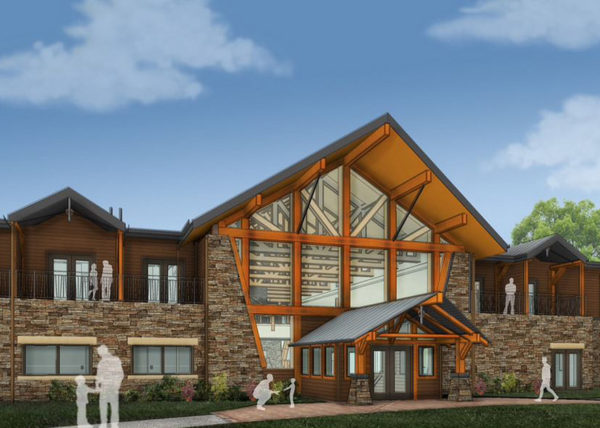
- Ken’s Market
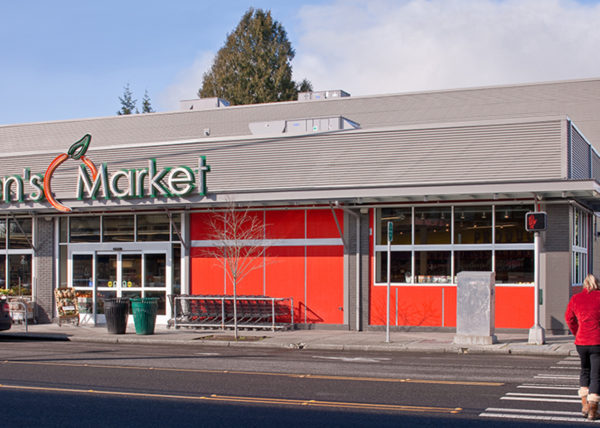
- Seattle University
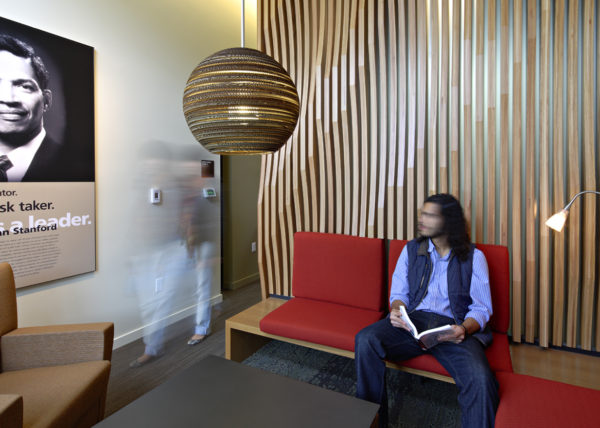
- Trudy’s Flowers
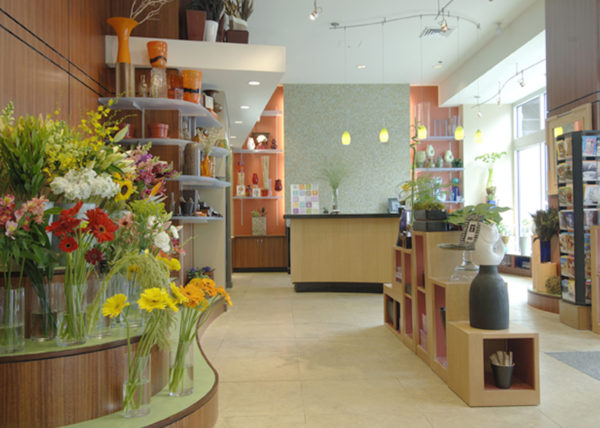
- DaVinci Gourmet
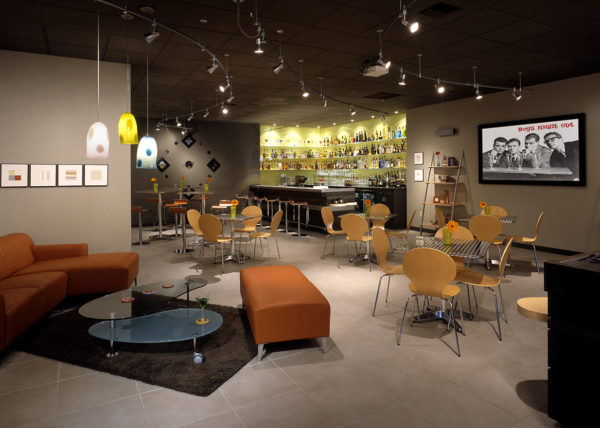
- Karma Coffee
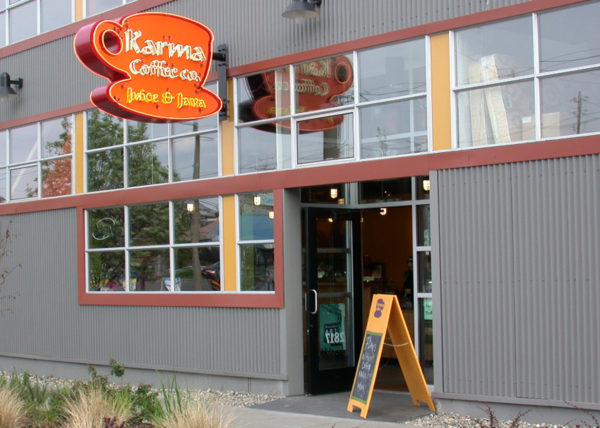
- Ye Olde Curiosity Shop
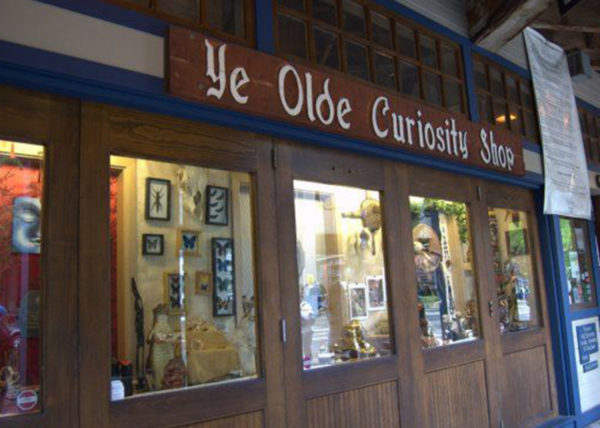
- 1341 Northlake Way
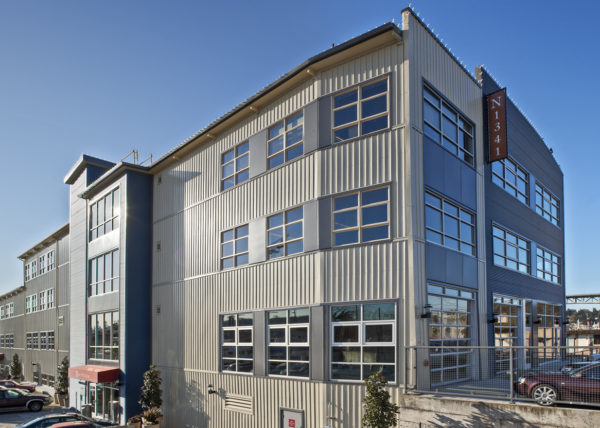
- Market Street Development
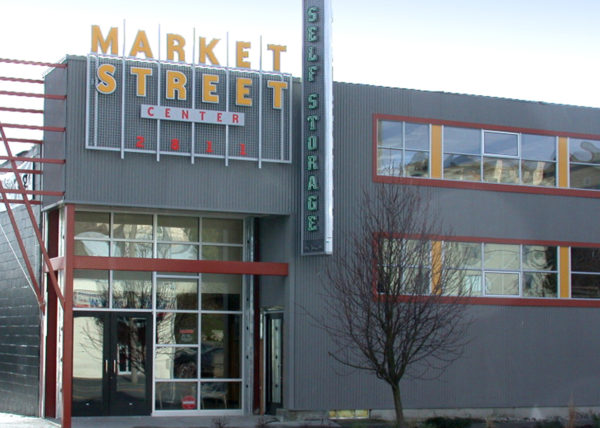
- Vine Street Storage Center
