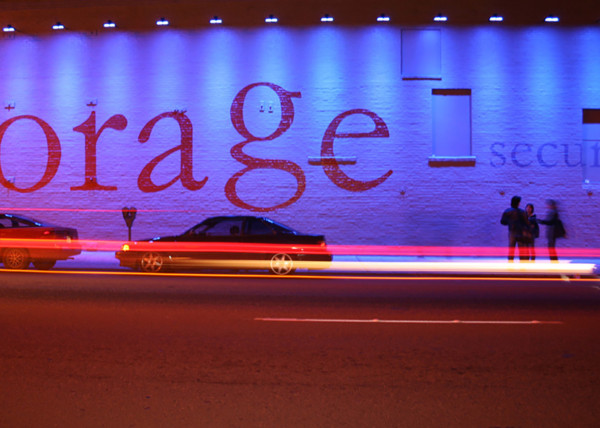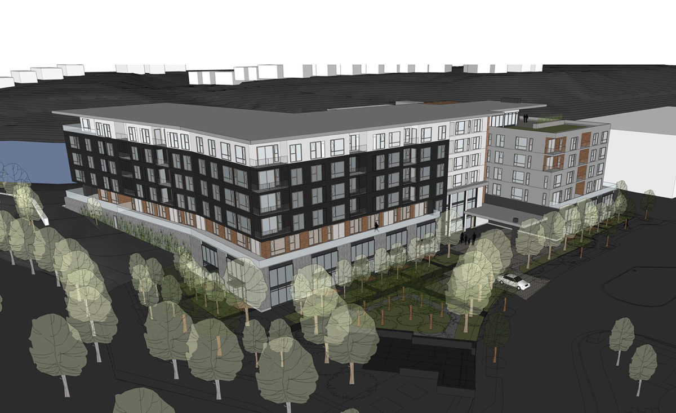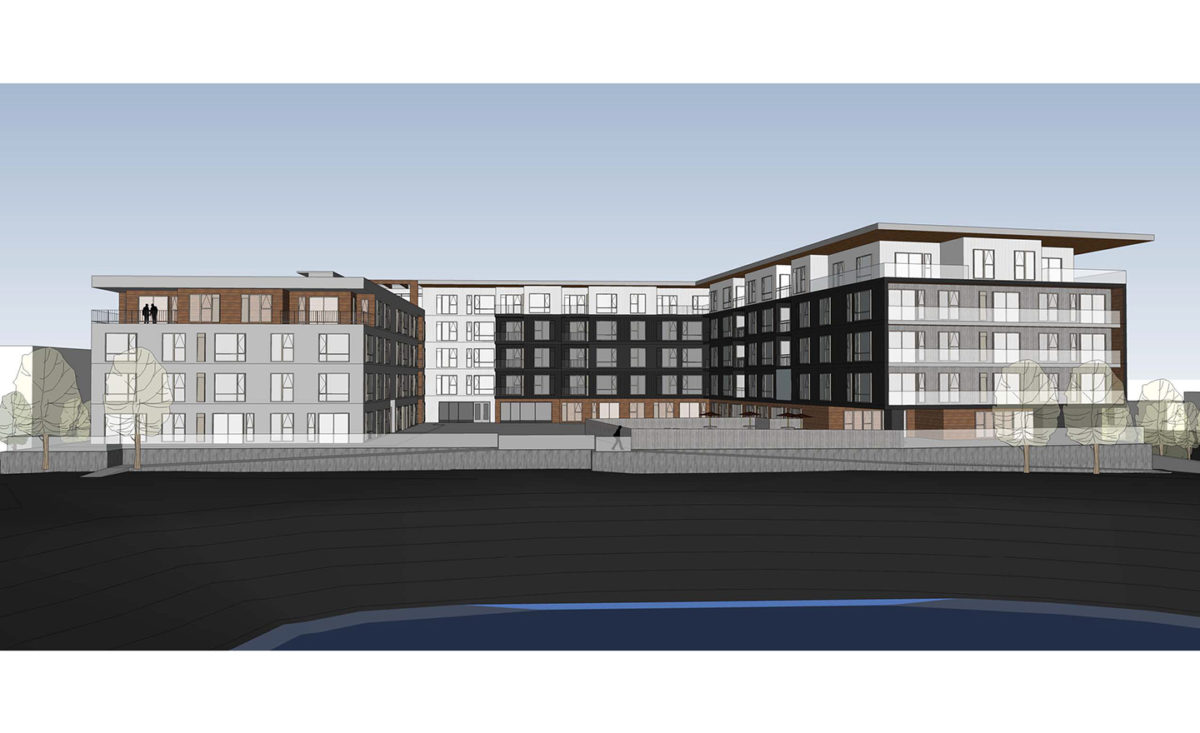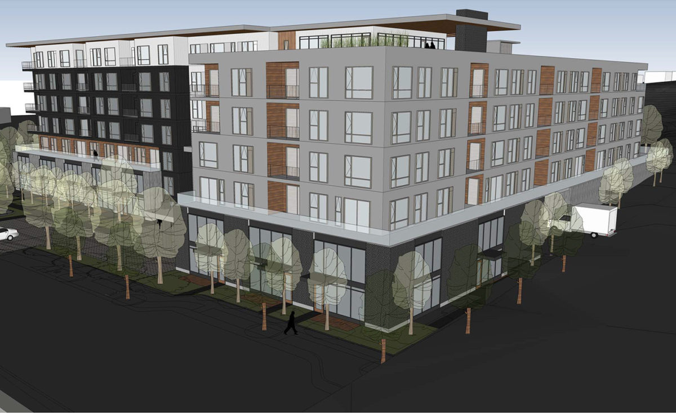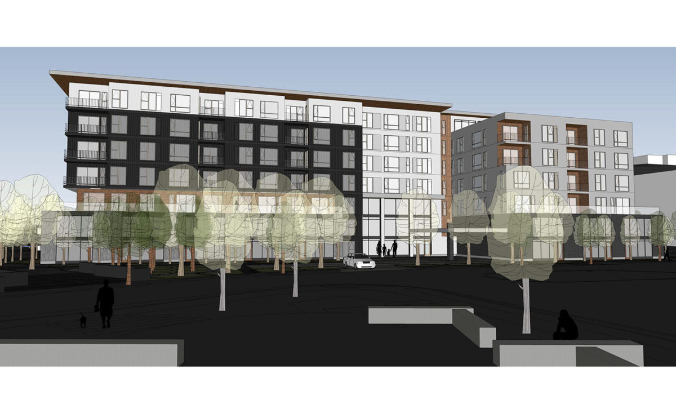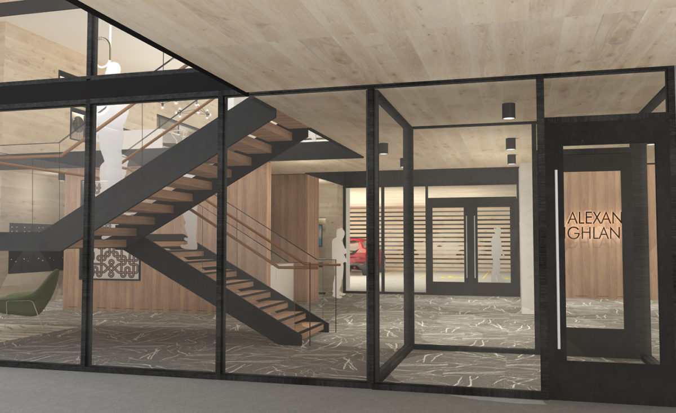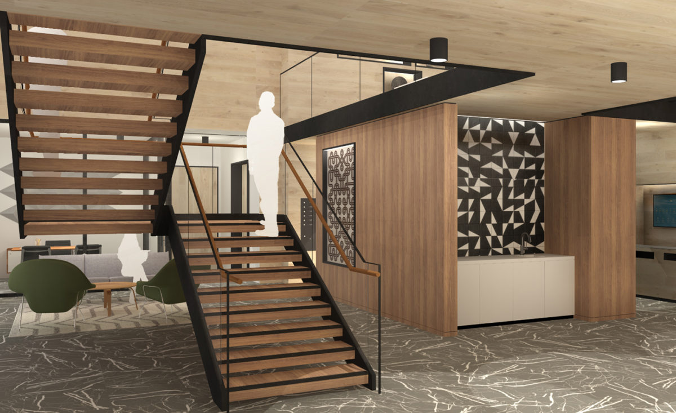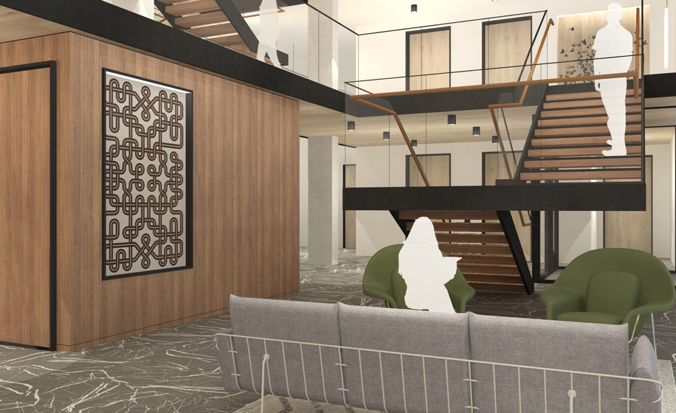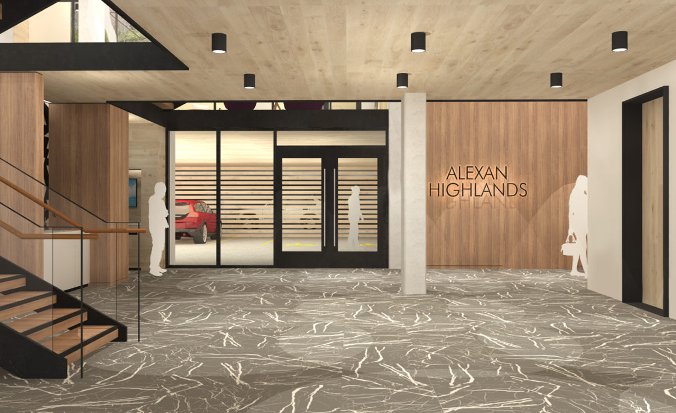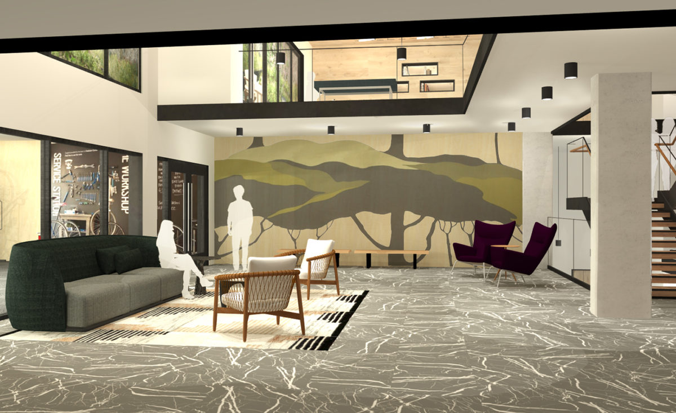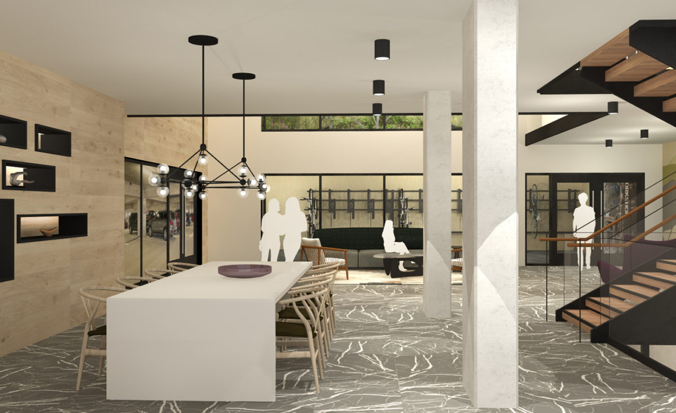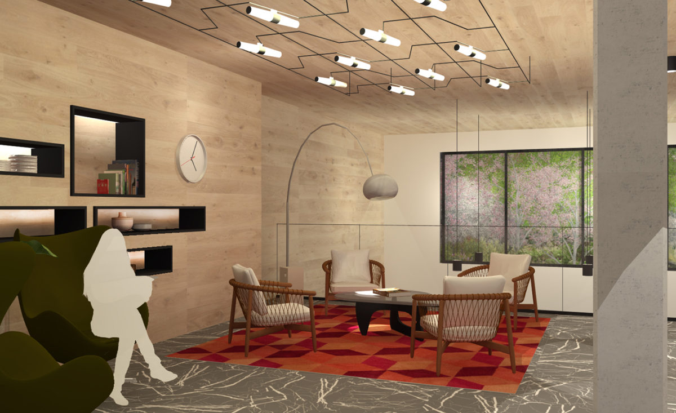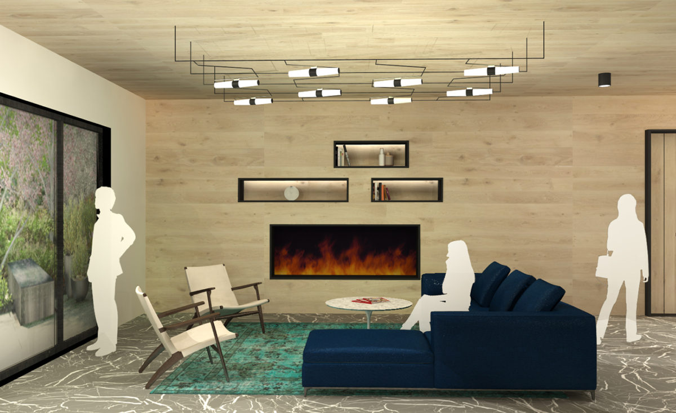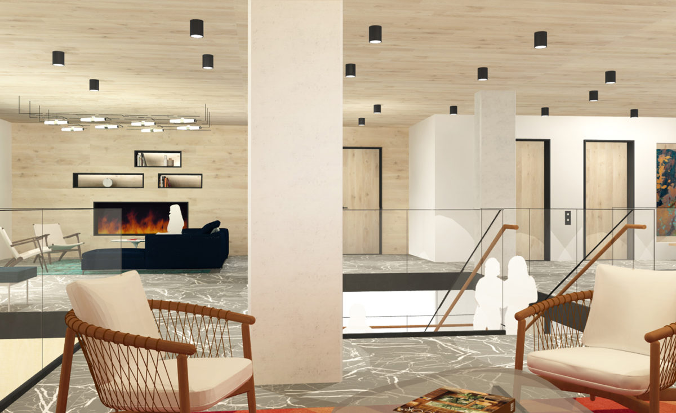Project details
This two-building project is located on 94,511 sf of land situated between an urban edge that leads into the City of Issaquah and a more natural area to the north and east of the site that contains a wetlands area and pond with walking trail.
The form of the buildings is both organic and rectangular, interacting with their surroundings. Building 1, which is 70’ high, hugs the wetland trail at the North of the site. It contains the porte-cochere entrance at the lobby that has connections to the pocket park across the street. At its top level, it “locks” into Building 2. Building 2 is rectangular and addresses the adjacent retail buildings. One level lower, it provides the rooftop deck amenity. Together, the two buildings form a courtyard that opens out with views to the pond.
Both 2-bedroom townhouses and apartments are included in the project, for a total of 135 residential units. Averaging 1,000 sf, the project includes studios, 1, 2 and 3-bedrooms homes. Volumes set in and out of the facade provide outdoor living spaces and decks on multiple stories of the project. Two levels of below-grade parking provide 215 parking spaces, including accommodations for electric vehicles.
Per Issaquah Highlands requirements, the project will be designed as Built Green 4 Star Multifamily with green roofs and solar panels. Street facing landscaping will include more formal plantings, while those at the courtyard edges will become more informal. Native plants will be used throughout.
Location: Issaquah, WA
Size: 248,499 sf
Cost: TBD
Completion: TBD
Recently in Portfolio
- 2134 Western Avenue
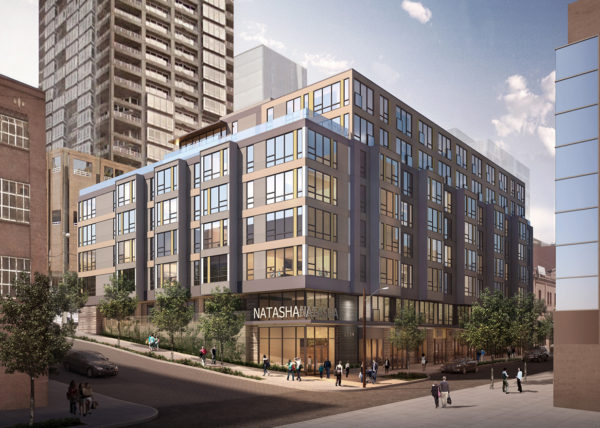
- Valdok I
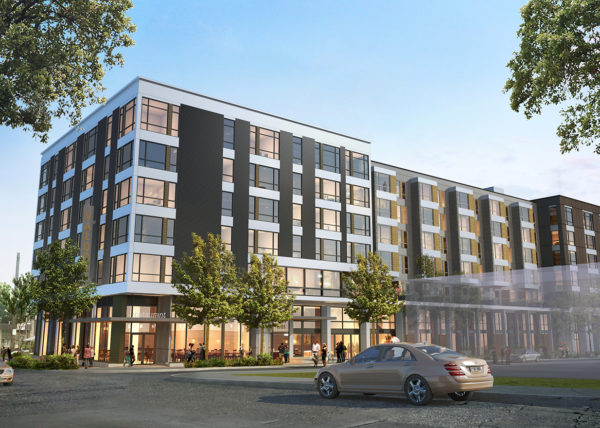
- Valdok II
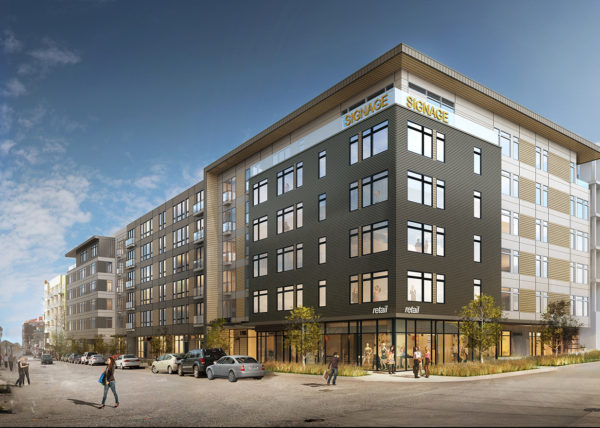
- The Crane
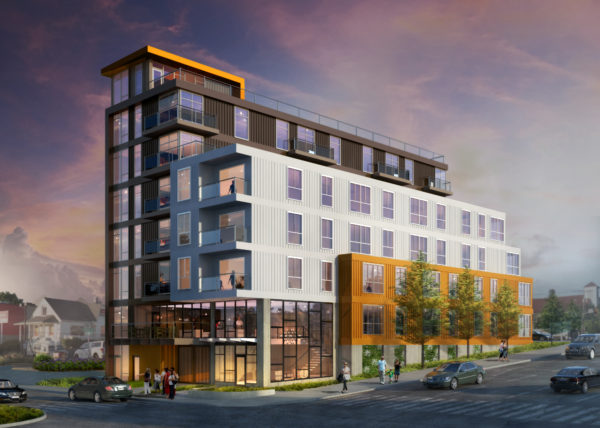
- Alexan 100
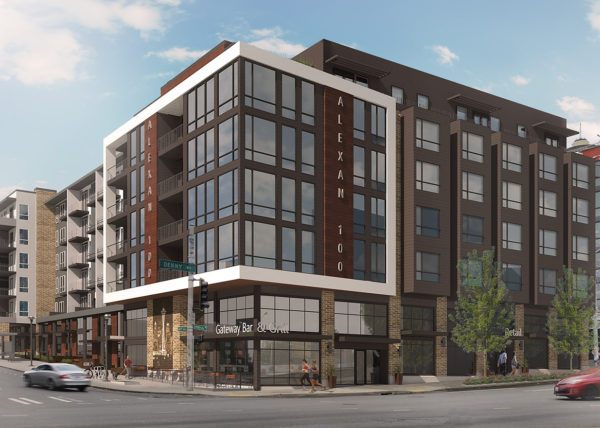
- Hampton Inn & Suites – Renton
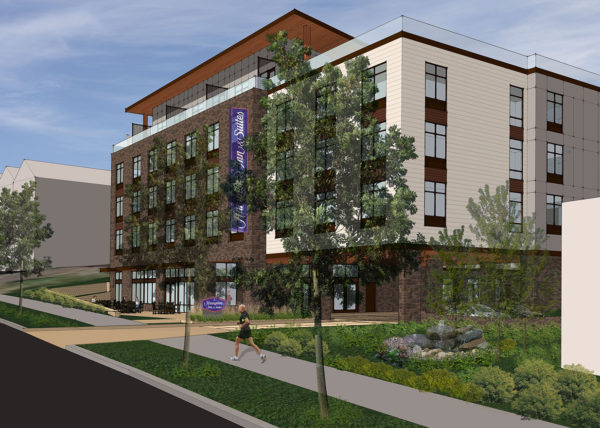
- Northgate Marriott Hotel
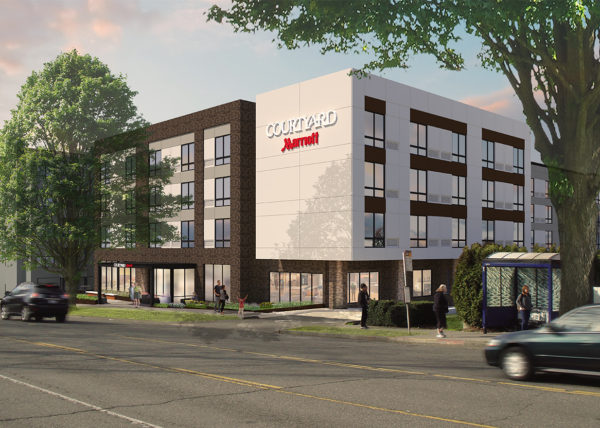
- Paradise Inn – Mount Rainier
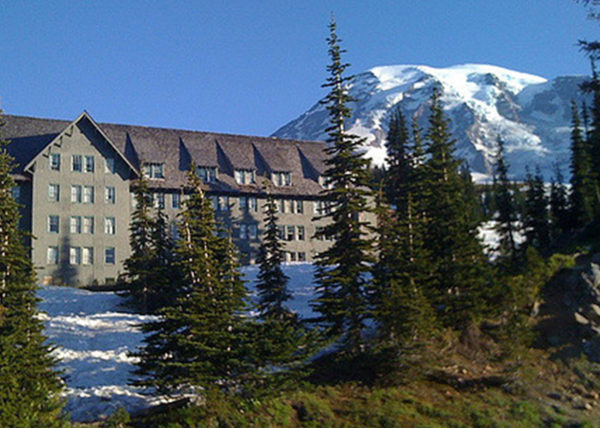
- Esterra Park
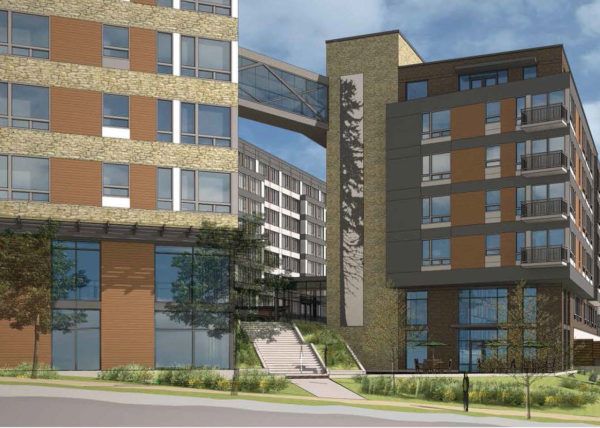
- Paceline
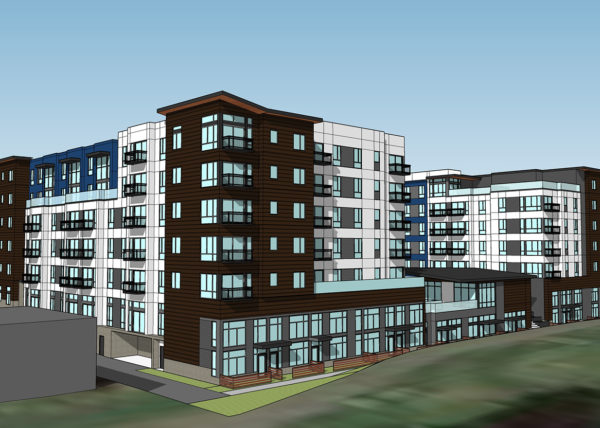
- Issaquah Highlands
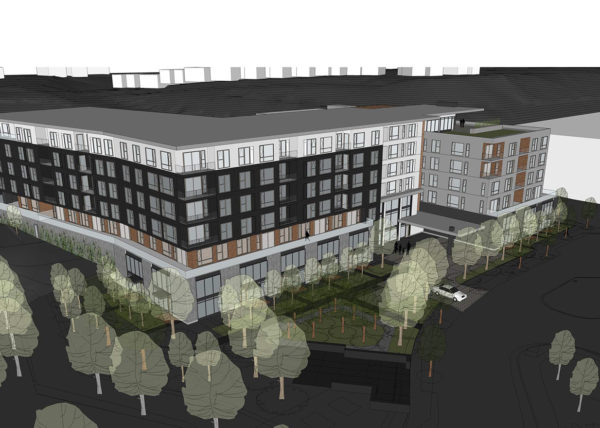
- 4532 42nd Avenue SW
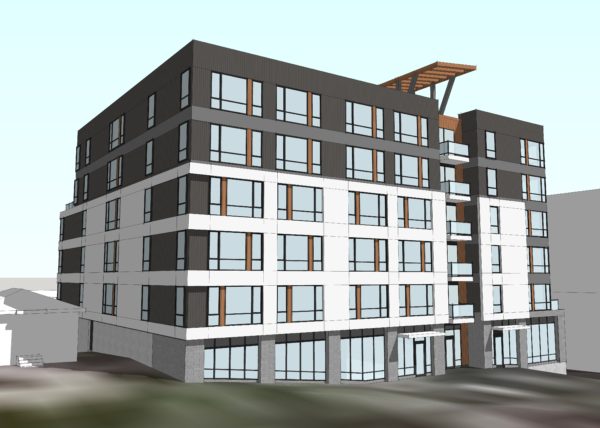
- NW 65th St & 15th NW
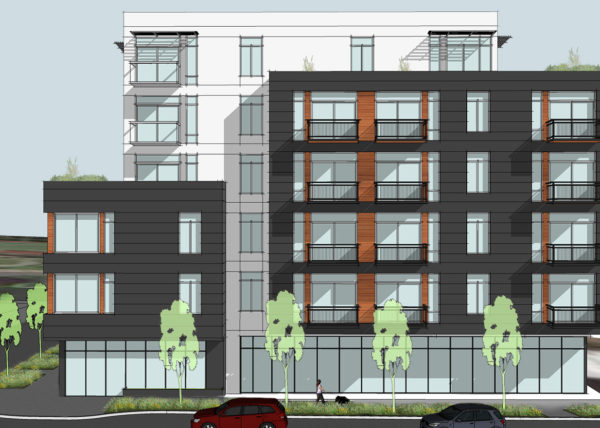
- 4800 40th Avenue SW
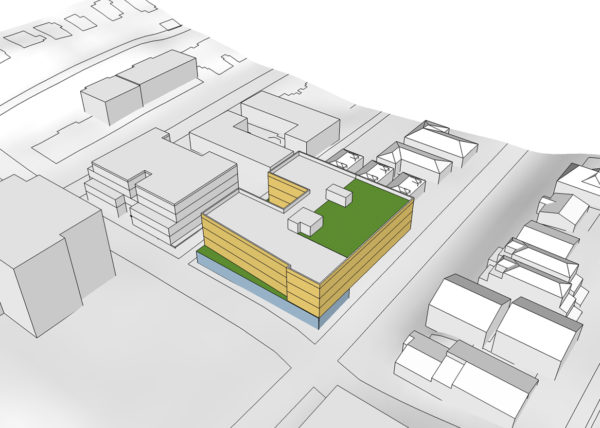
- 8403 Greenwood Avenue North
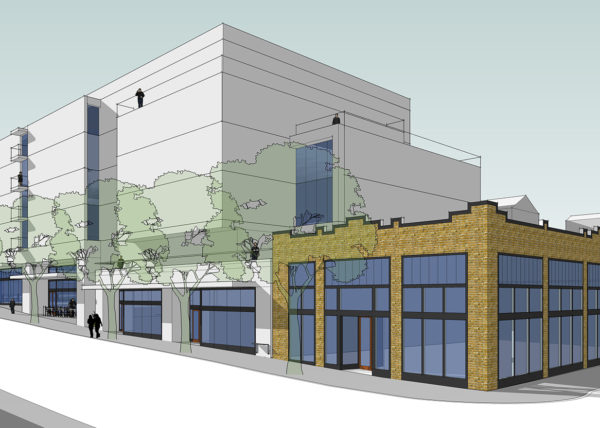
- Stoneway Site

- Equity Residential Multi-Family Interior Renovations
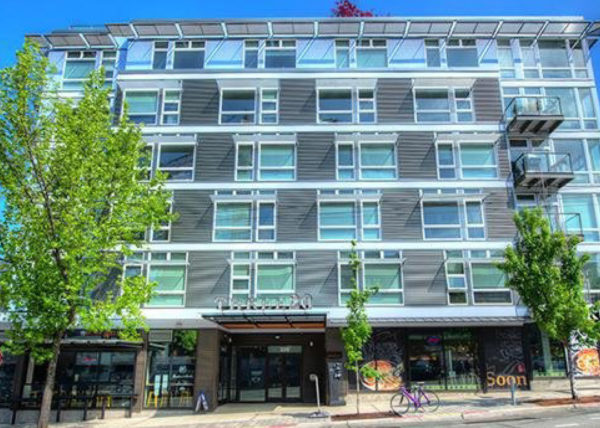
- 111 South Jackson Street
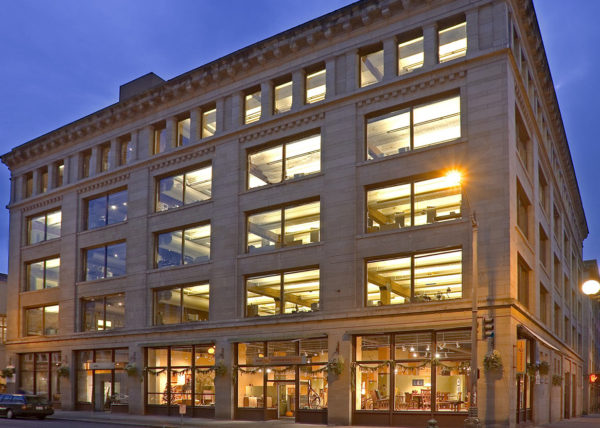
- Harvard Hotel
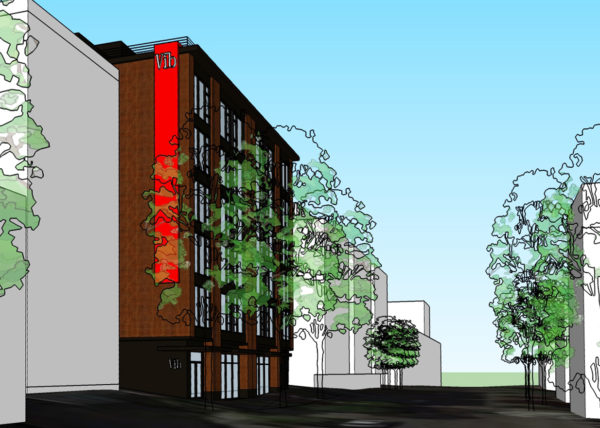
- Super 8 Expansion

- Courtyard Marriott – Woodinville
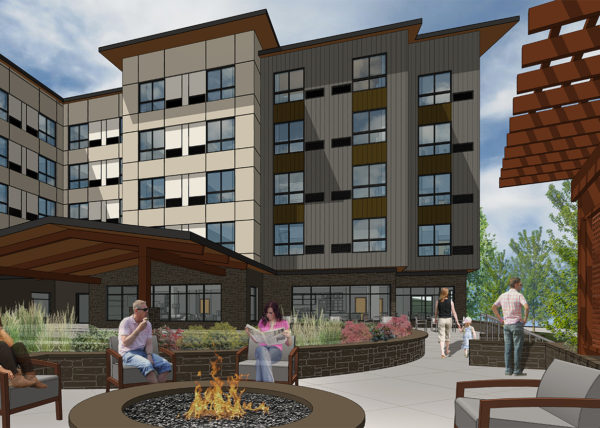
- Madison Country Inn/Super 8
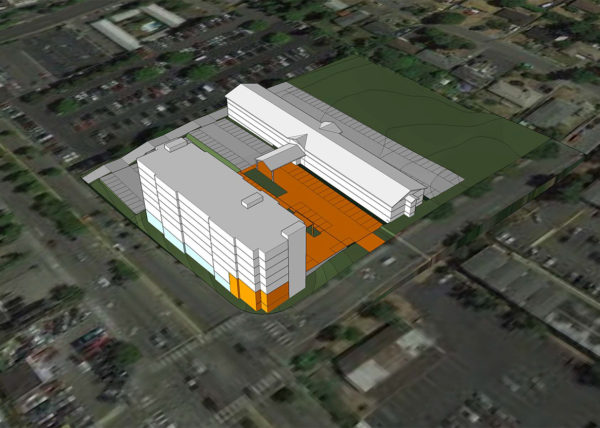
- Hilton Garden Inn – Seatac
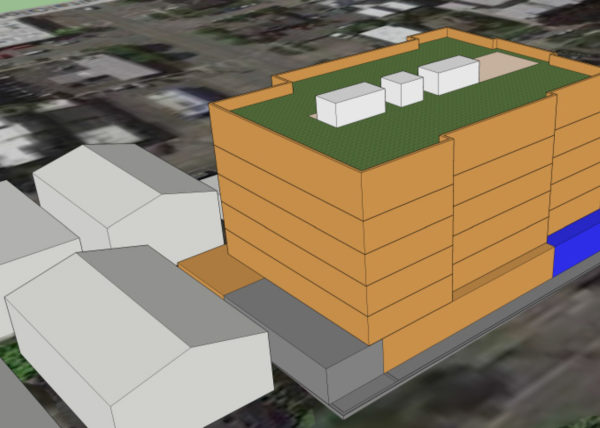
- 80 Main
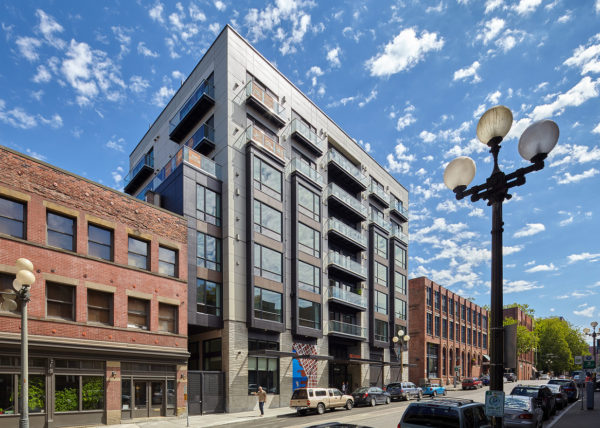
- Panorama Apartments
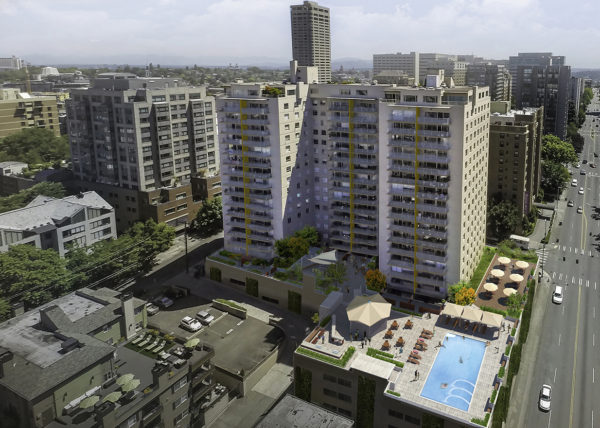
- The Icon
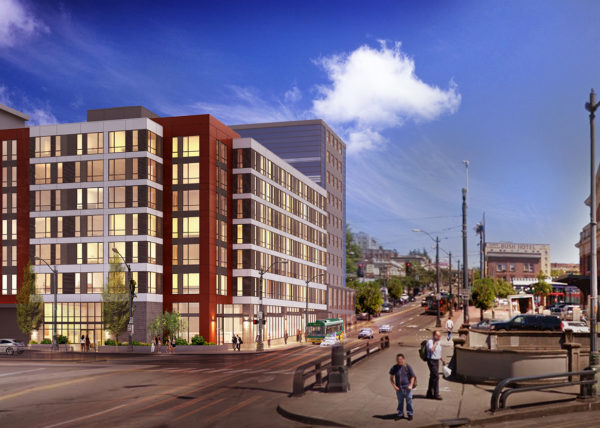
- The Publix
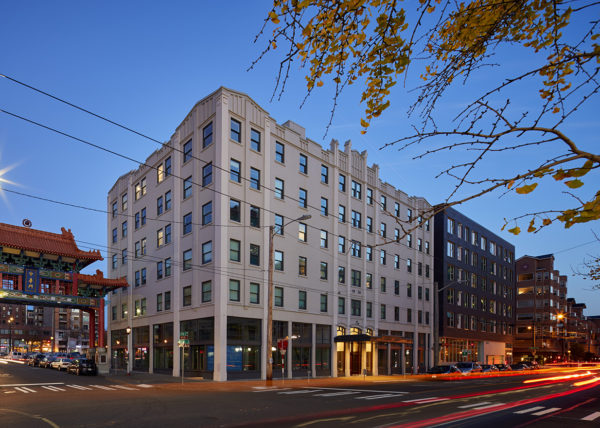
- Trio Condominiums
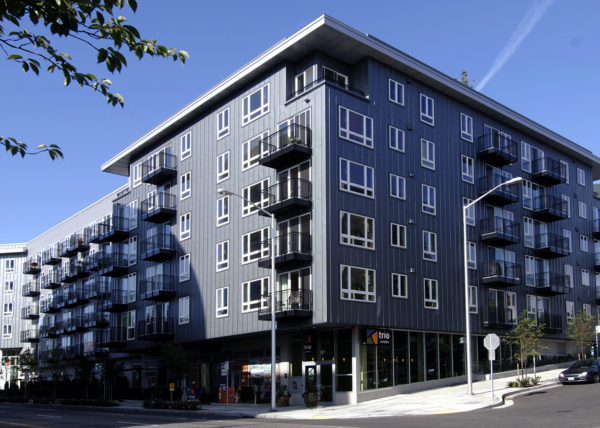
- Alaska Building – Marriott Hotel
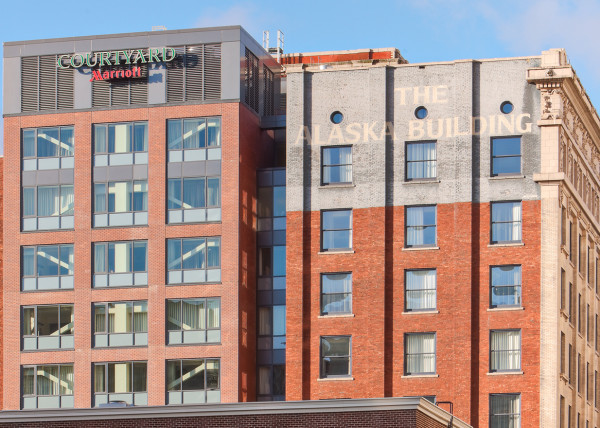
- Aleutian Spray Fisheries
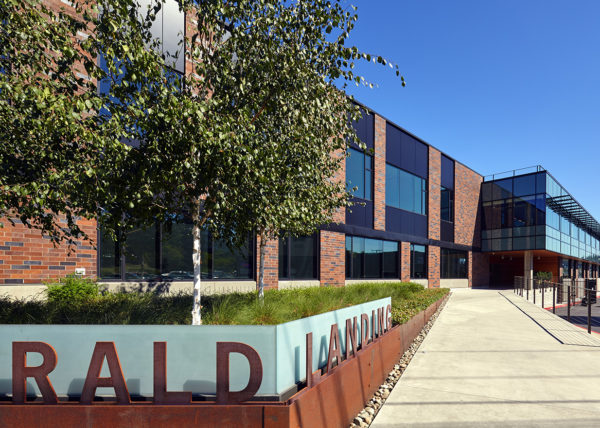
- Ballard Blocks I
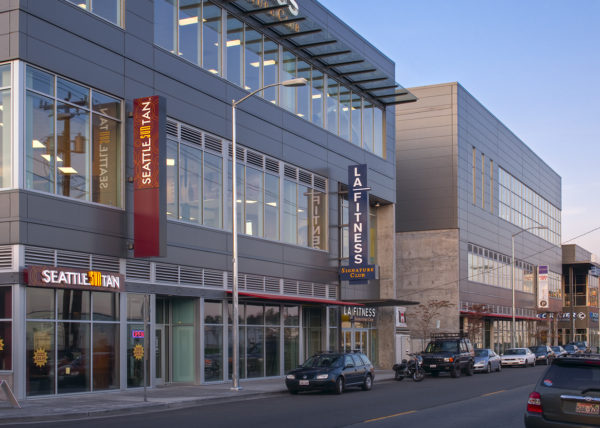
- Ballard Blocks II
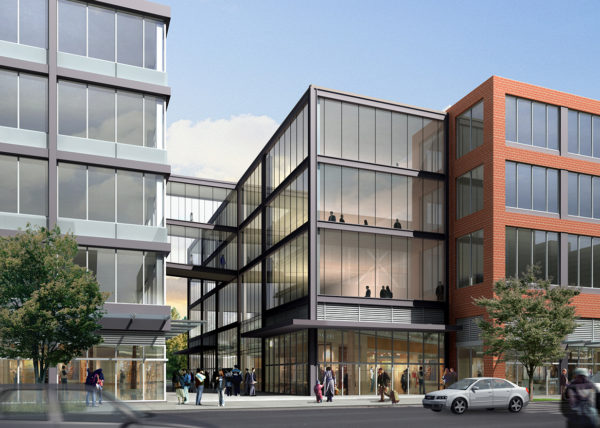
- The Addison on Fourth
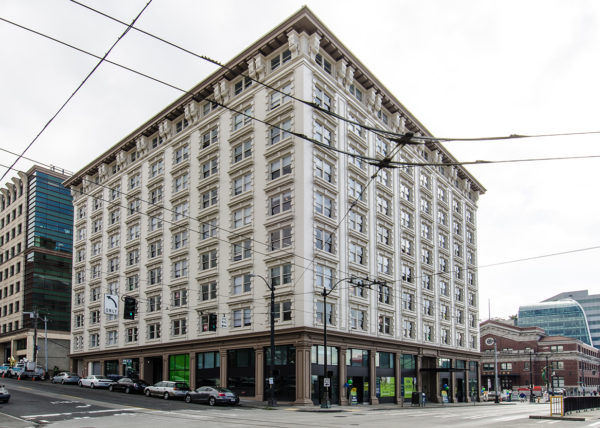
- Medical Dental Building
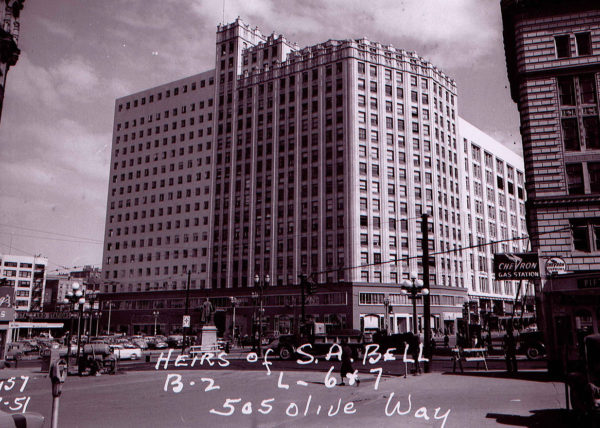
- Belay Apartments
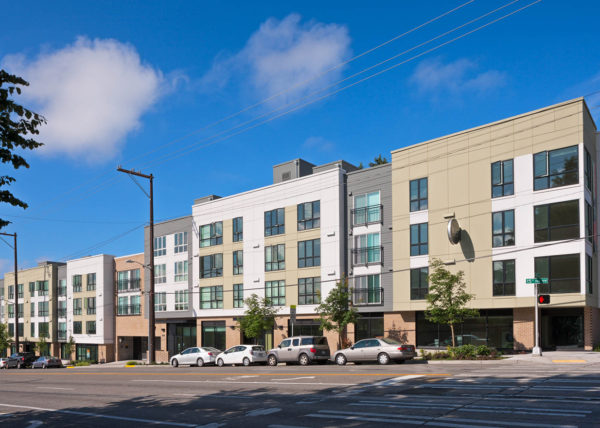
- Altia Townhomes & Apartments
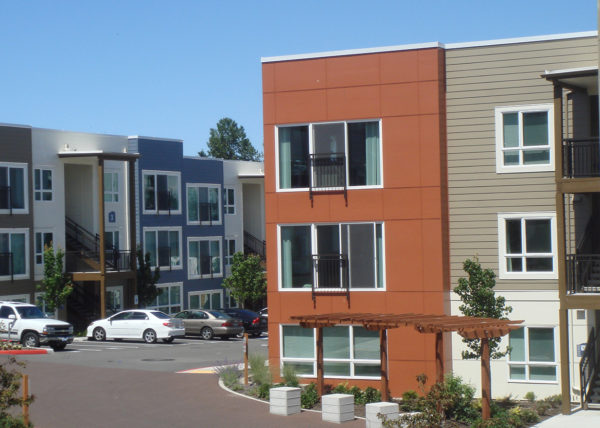
- Theodora
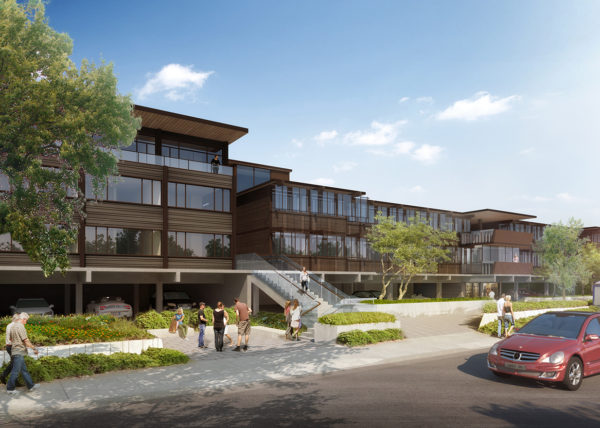
- Staybridge Suites – Fremont
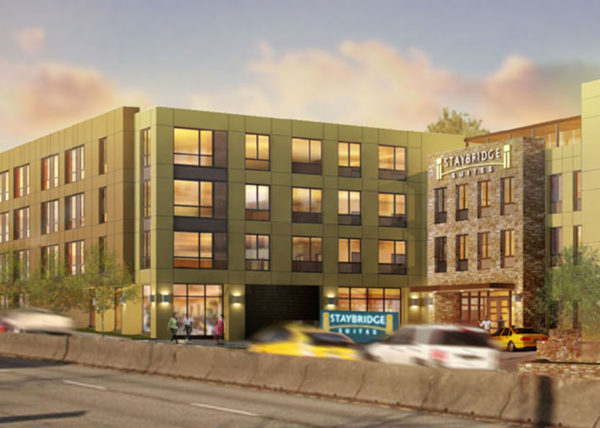
- Canvas Apartments
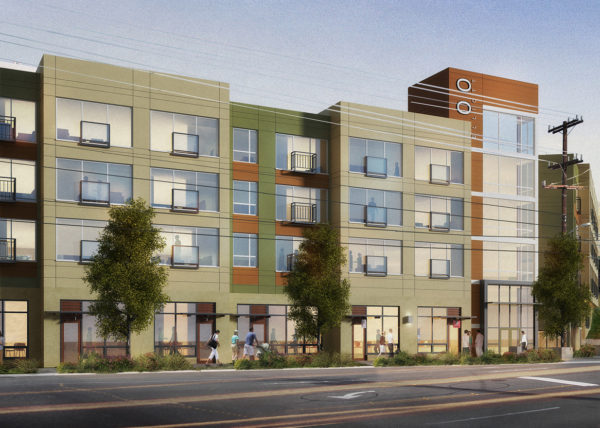
- Tivalli
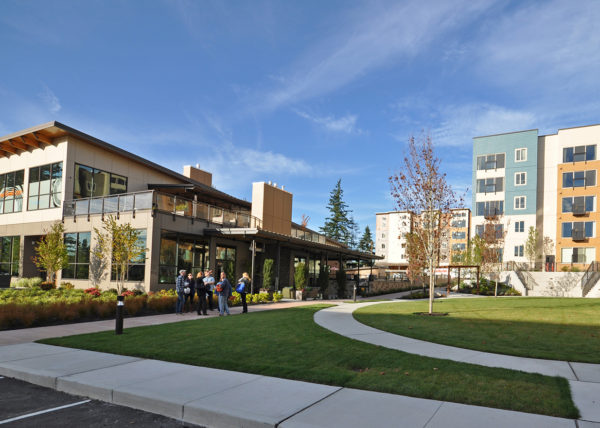
- Trillium Apartments
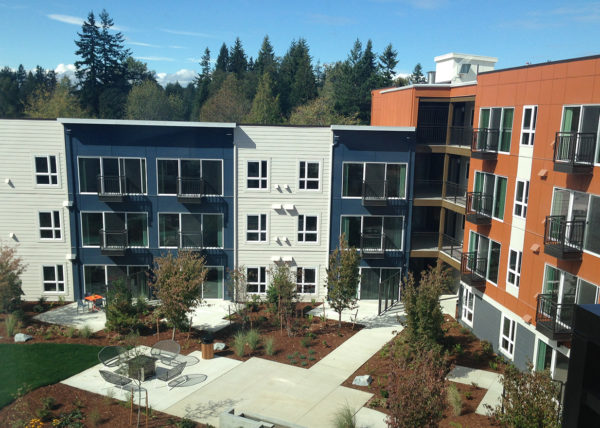
- Arena Sports
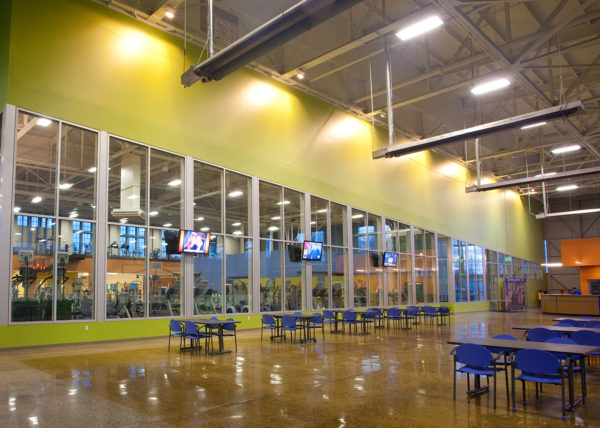
- Mountaineers Clubhouse
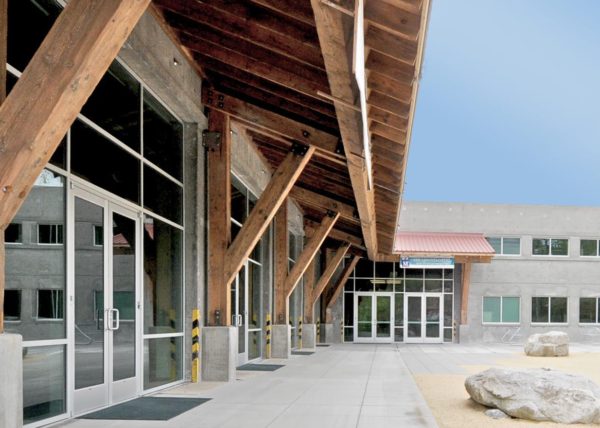
- Divers Institute of Technology
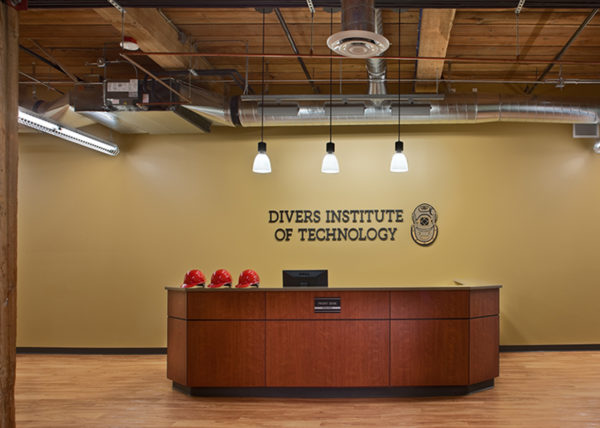
- Rain Fitness – Westlake
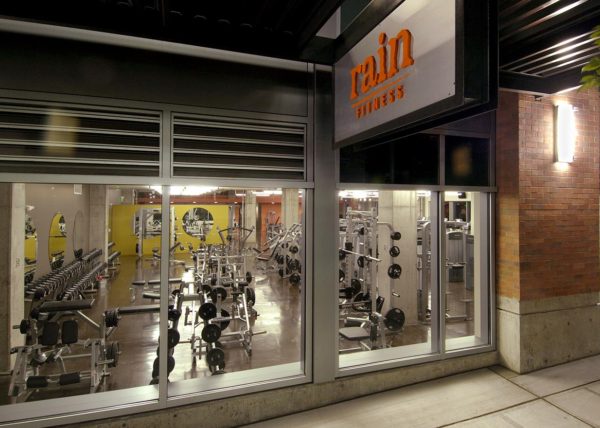
- Allstar Fitness – Tacoma
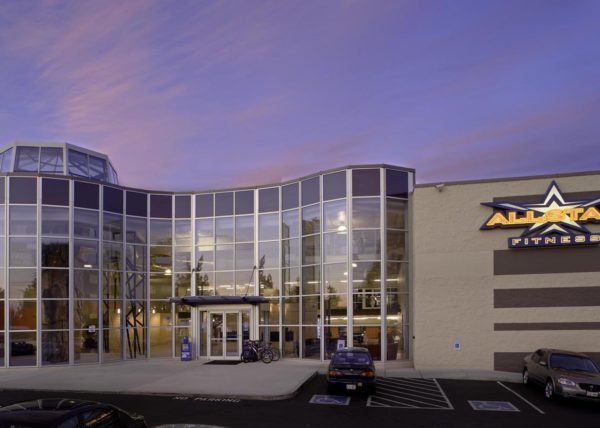
- Seattle Executive Fitness
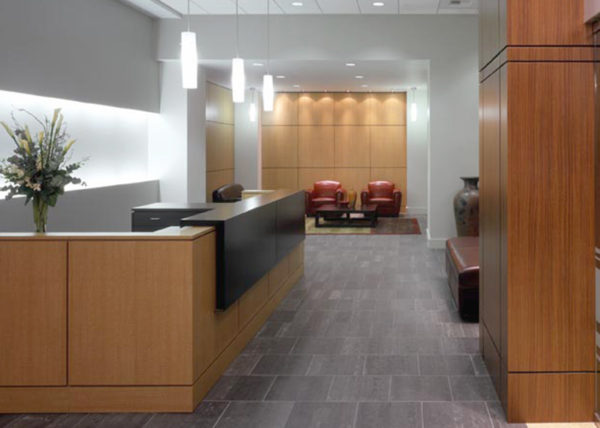
- Yesler Building
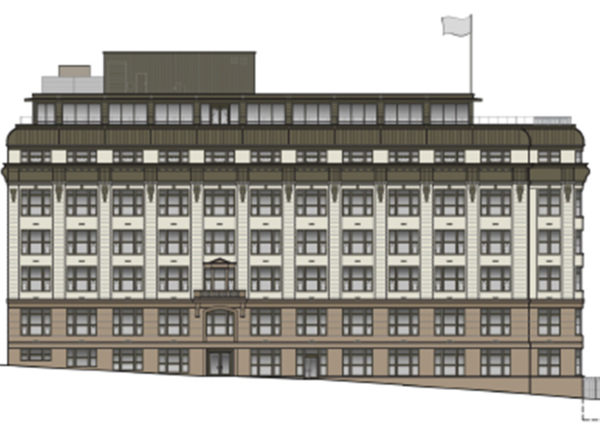
- INS Building
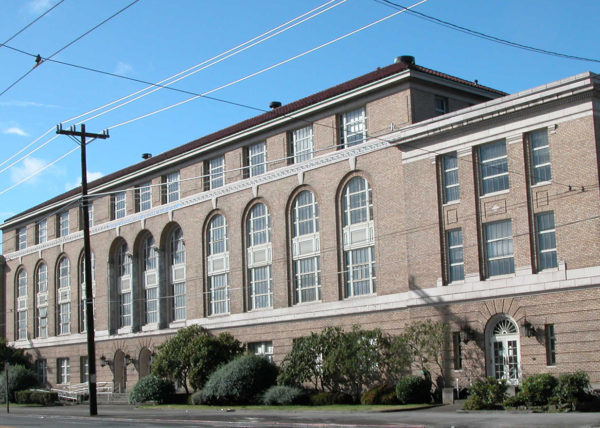
- OK Hotel
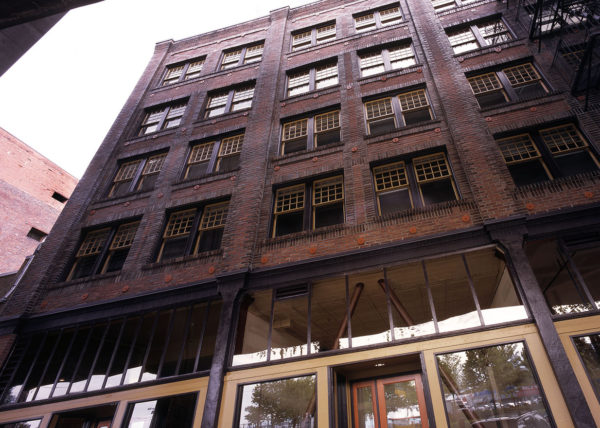
- Buttnick & City Loan Buildings
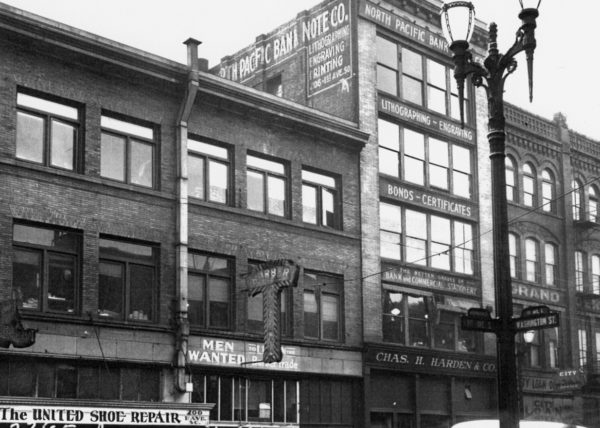
- Pacific Biomarkers
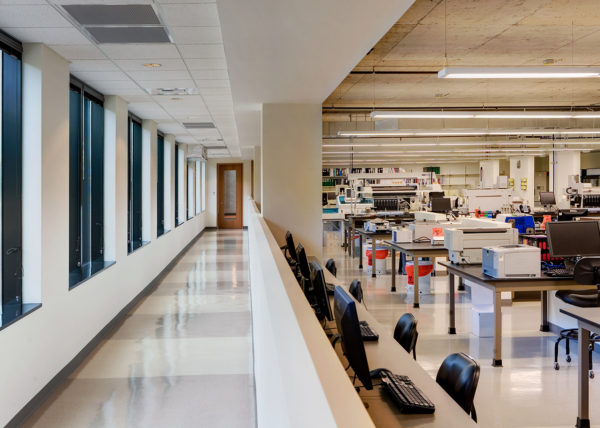
- AccessVia
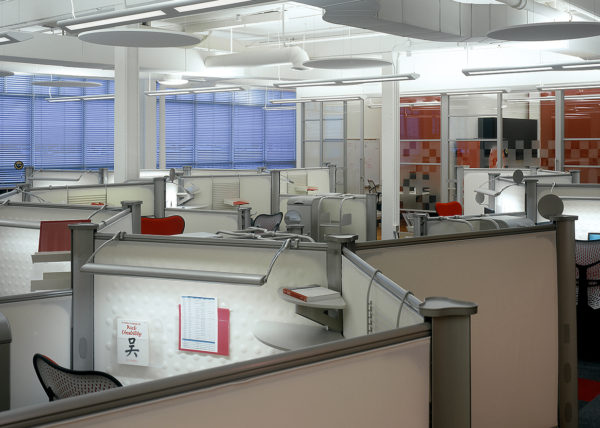
- Live Area Labs
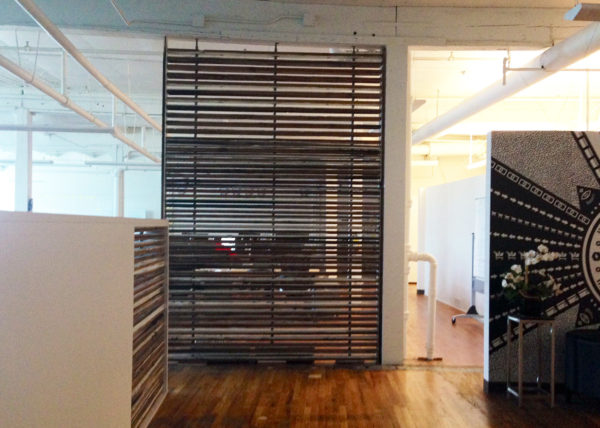
- Harrison Square
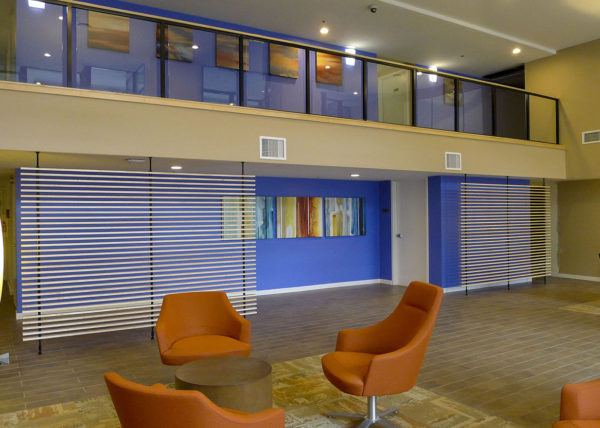
- Harbor Steps
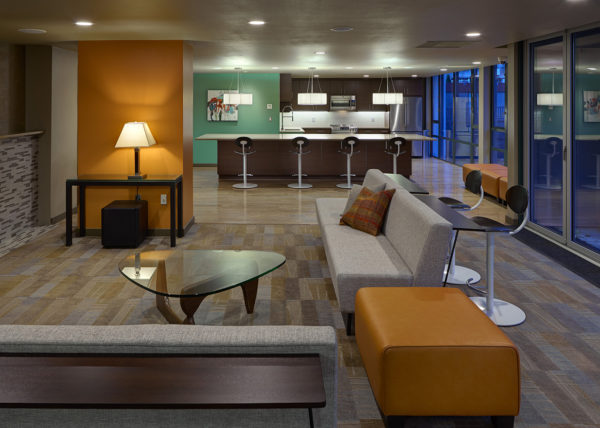
- Swedish Urology
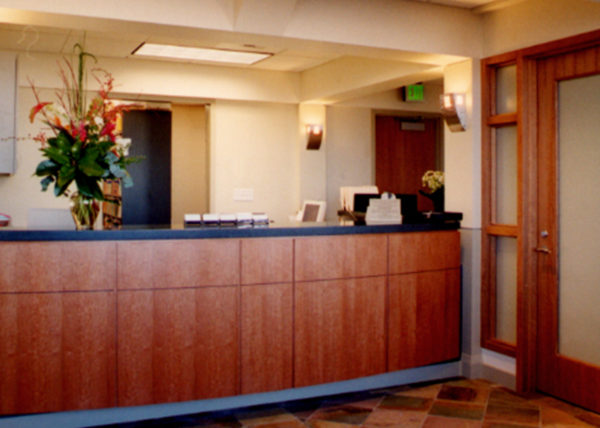
- Qlianace Medical Group – Kent
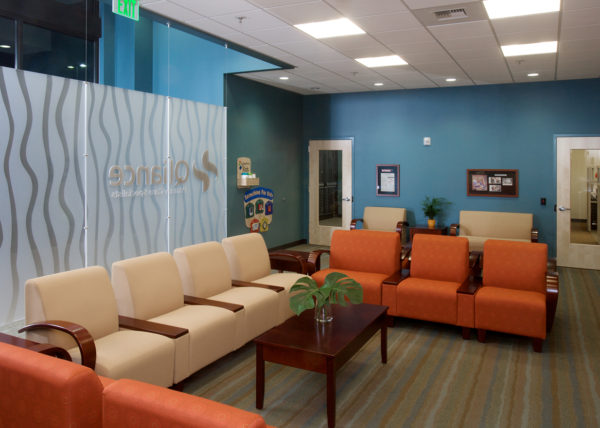
- The Polyclinic – Nordstrom Tower
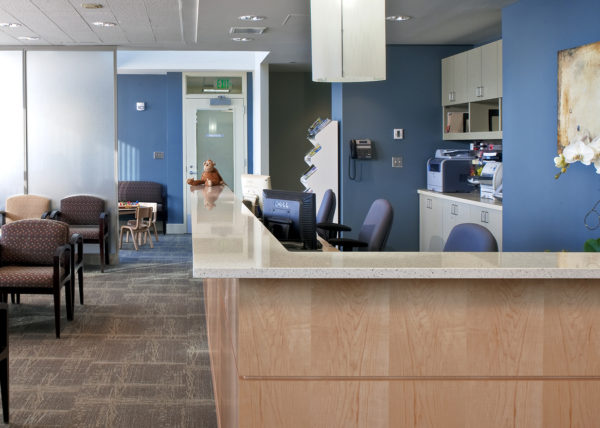
- The Polyclinic – Downtown
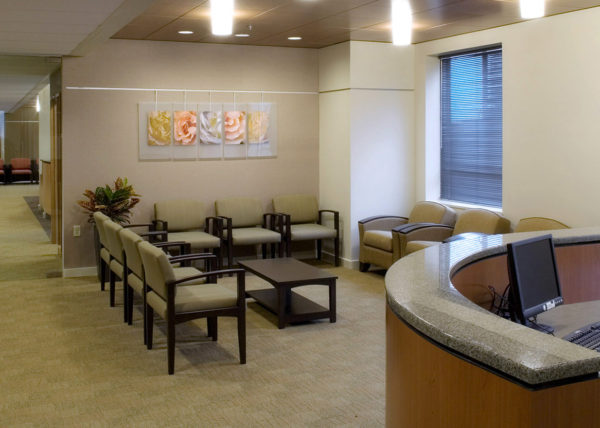
- Longmire Gift Shop – Mt. Rainier
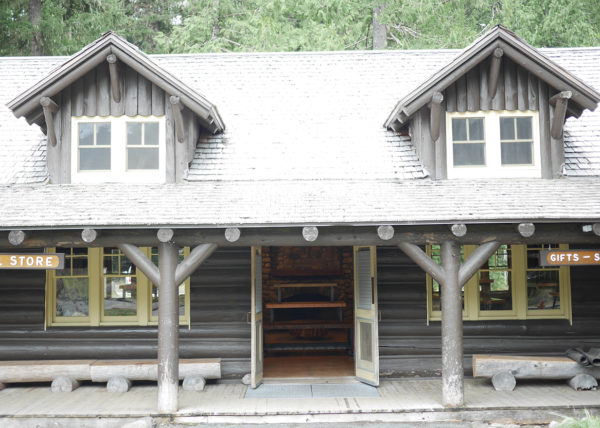
- National Parks – Echo Bluff, Missouri
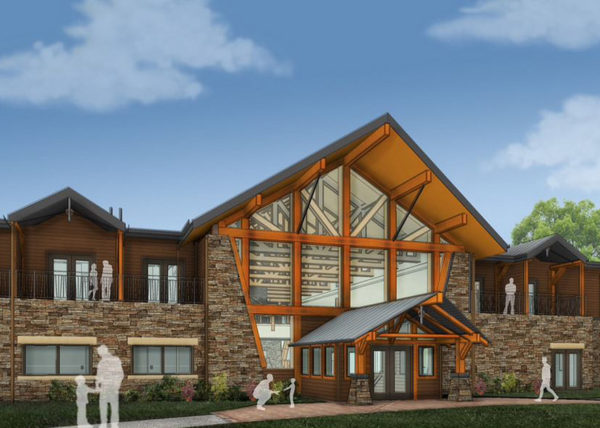
- Ken’s Market
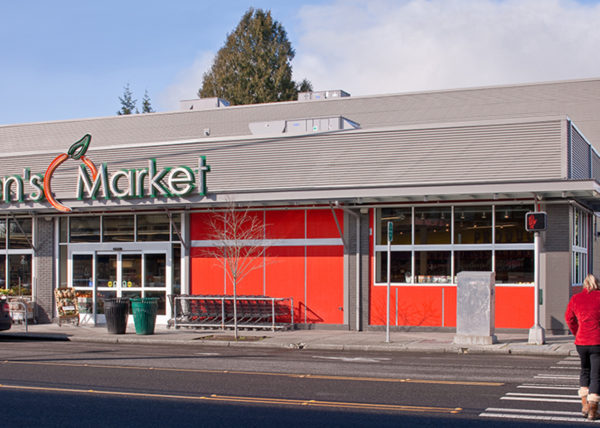
- Seattle University
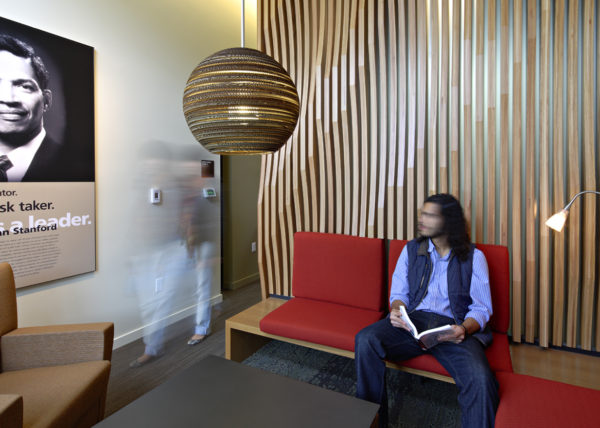
- Trudy’s Flowers
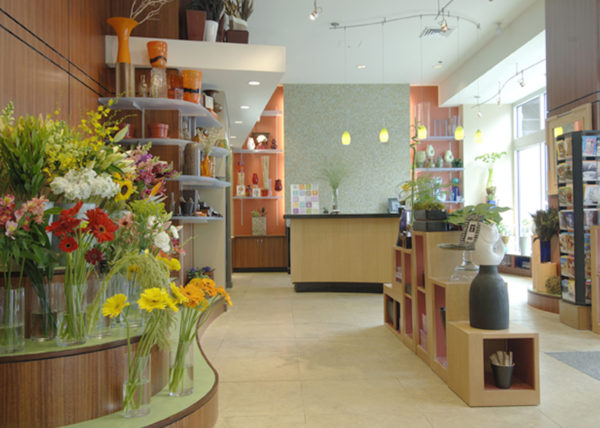
- DaVinci Gourmet
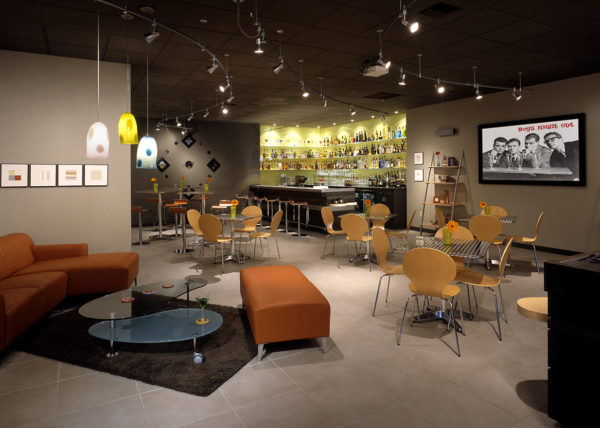
- Karma Coffee
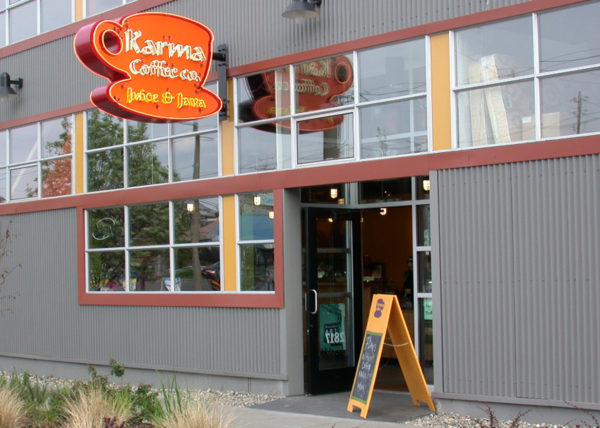
- Ye Olde Curiosity Shop
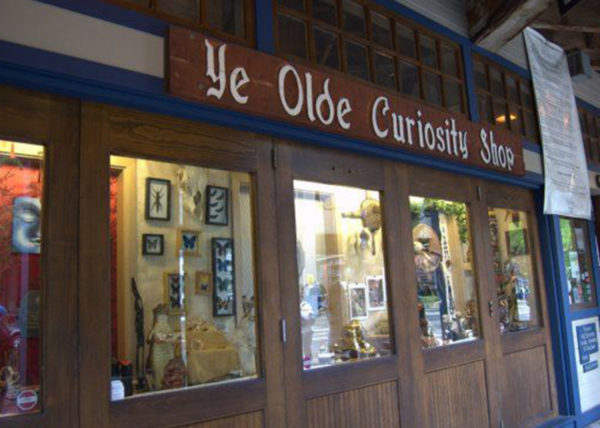
- 1341 Northlake Way
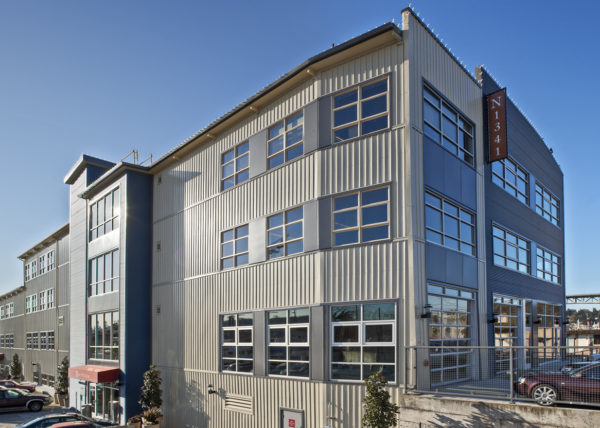
- Market Street Development
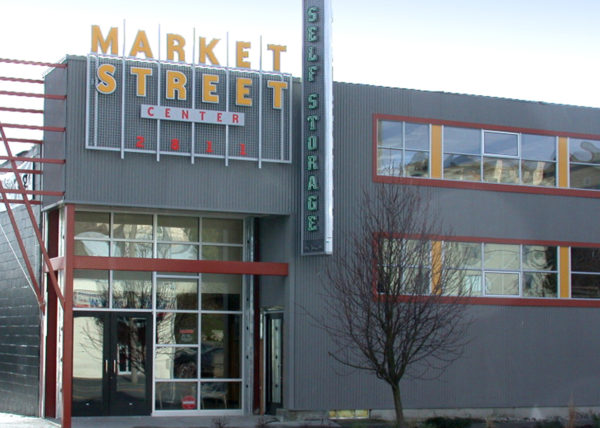
- Vine Street Storage Center
