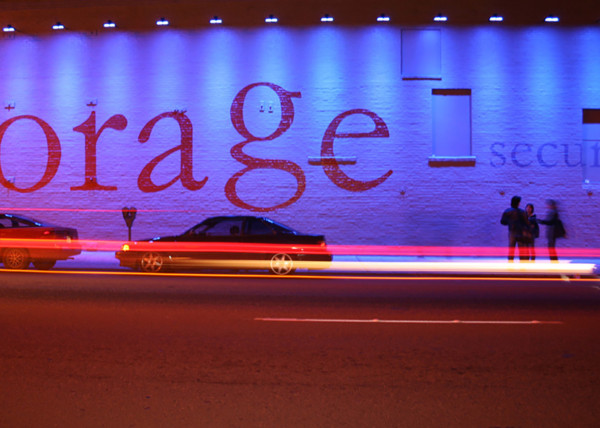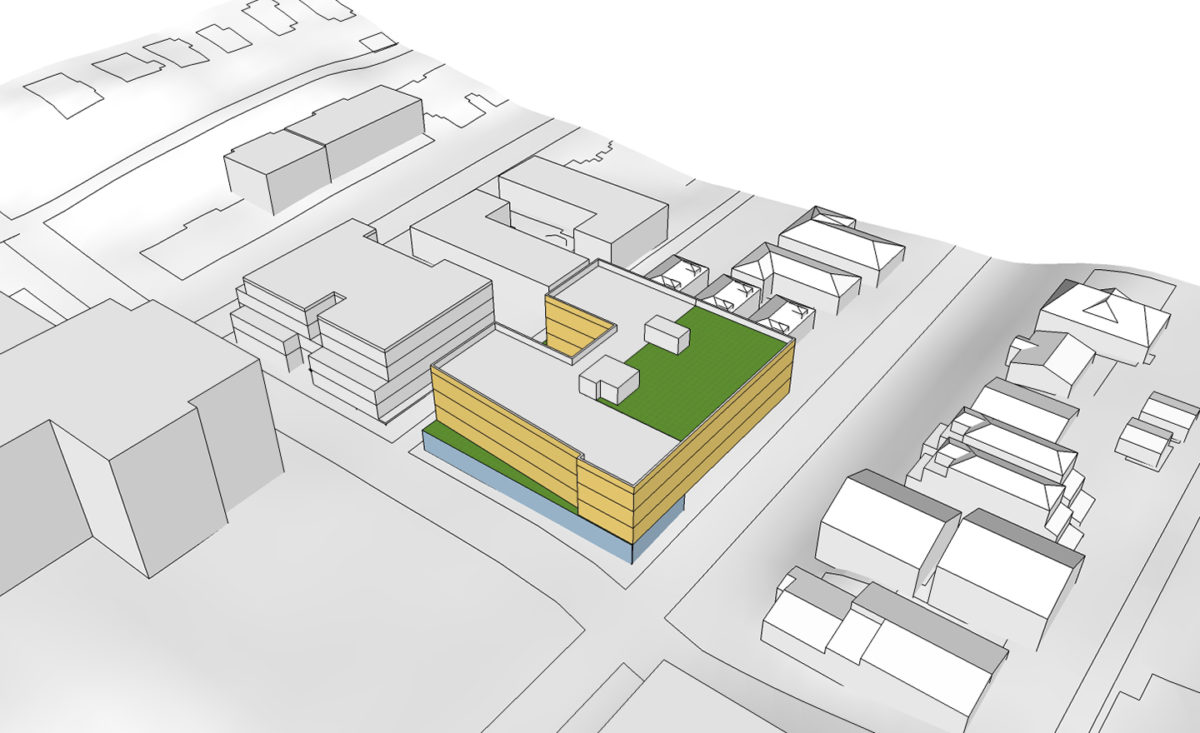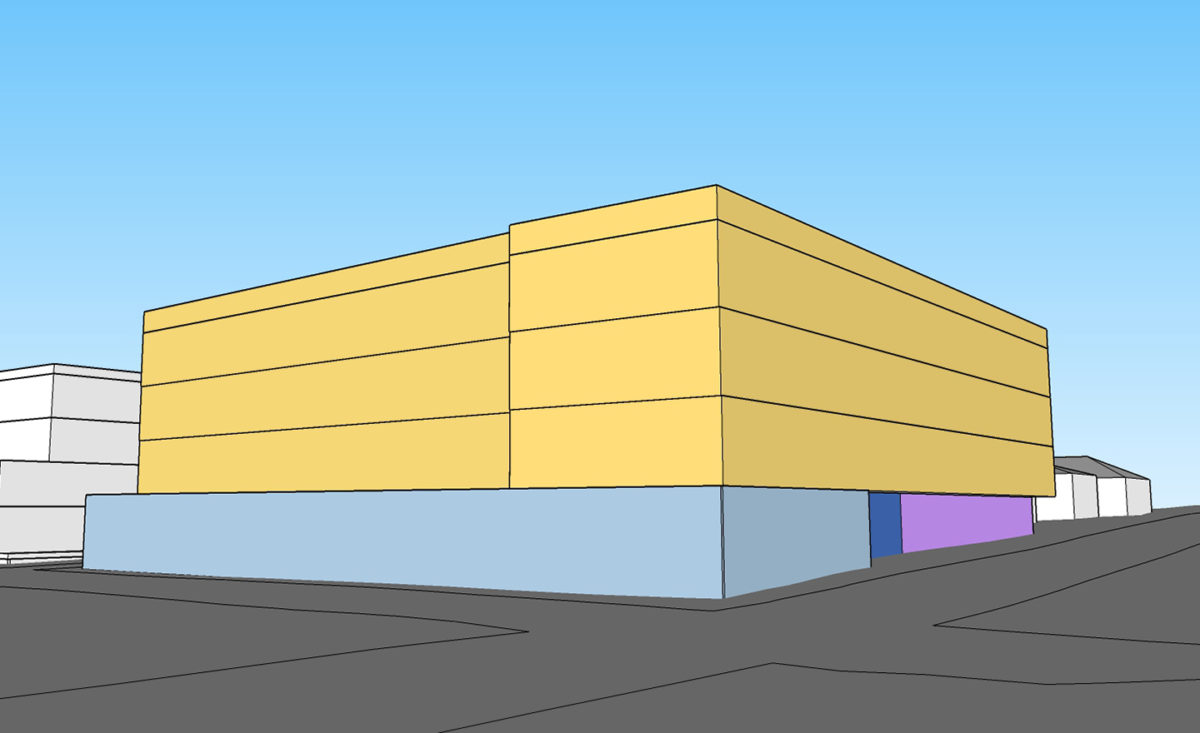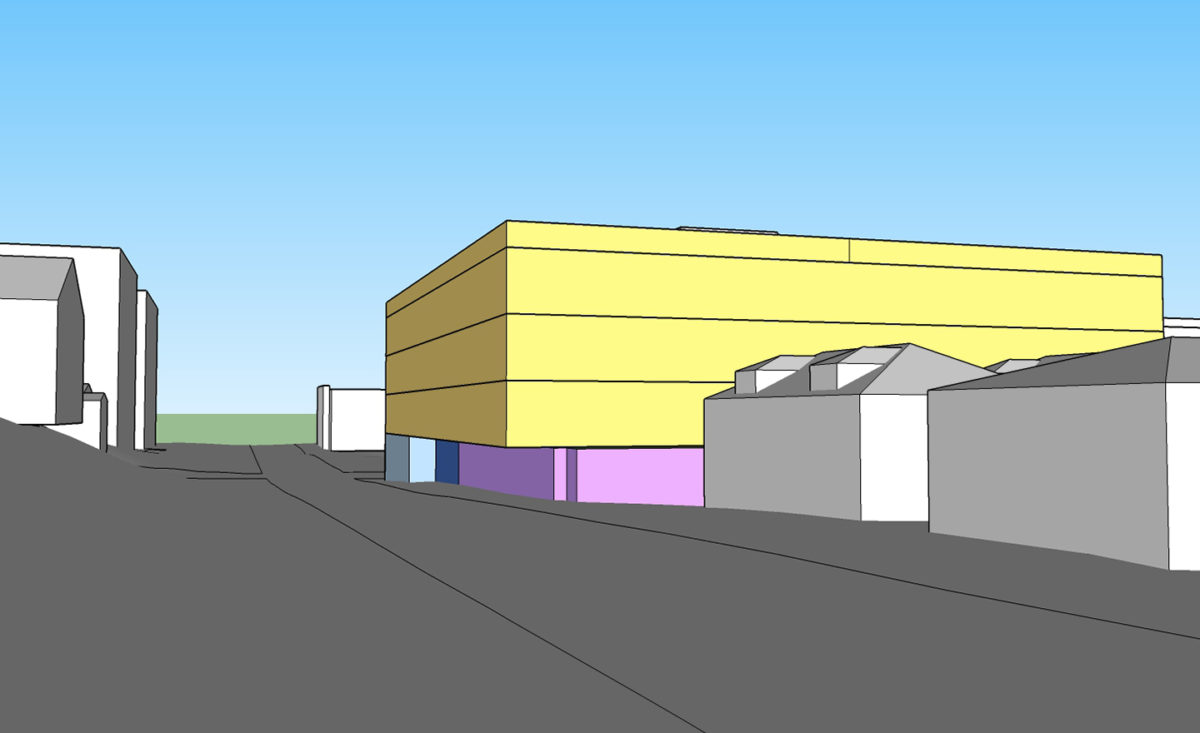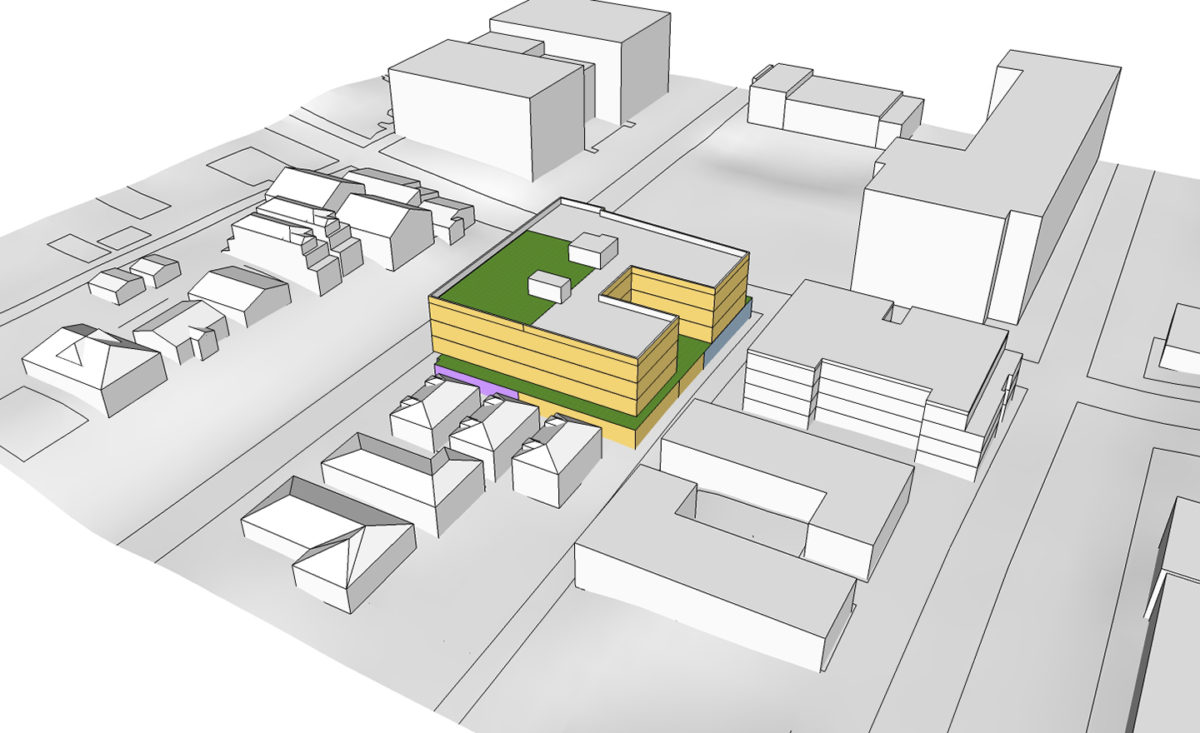Project details
This project is located at the southeast corner of SW Edmunds St and 40th Avenue SW, close to the first major hub when entering West Seattle from the West Seattle Bridge. Situated at the southern edge of the West Seattle Junction, one of Seattle’s Hub Urban Villages, it has a lot area of 19,556 sf. The property is zoned NC3-40 (Neighborhood Commercial 3) with a 40’ height limit. This area has seen major development and increased density in recent years.
SW Edmunds Street, at the north property line, is an important pedestrian connector between the major thoroughfares of California Avenue and Fauntleroy Way SW. For this reason, it is important that the building establishes human scale elements, interest and activity along the street front. It also needs to serve as a transition between the business area to the north and the residential area to the south.
The proposed project contains 50-55 residential units located on 4 levels above grade and 3 Live-Work Units on the ground floor. The lobby, amenities, and nearly 9,000 sf of retail/commercial space are located on L1, with one-level of below grade parking to accommodate 50 vehicles.
Ample outdoor space will be provided with a landscaped roof deck, courtyard, and private patios, terraces and balconies on various levels of the building.
Location: Seattle, WA
Size: 75,112 sf
Cost: TBD
Completion: TBD
Recently in Portfolio
- 2134 Western Avenue
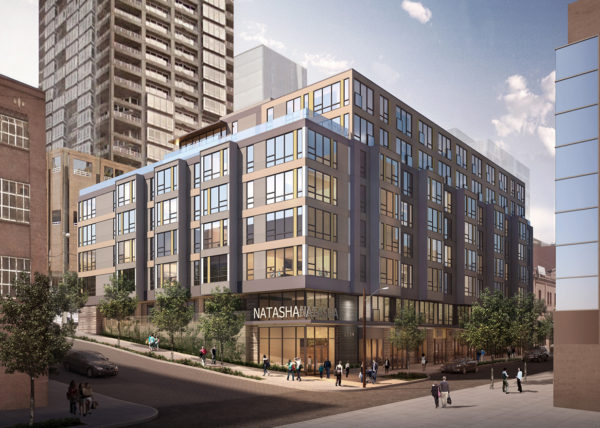
- Valdok I
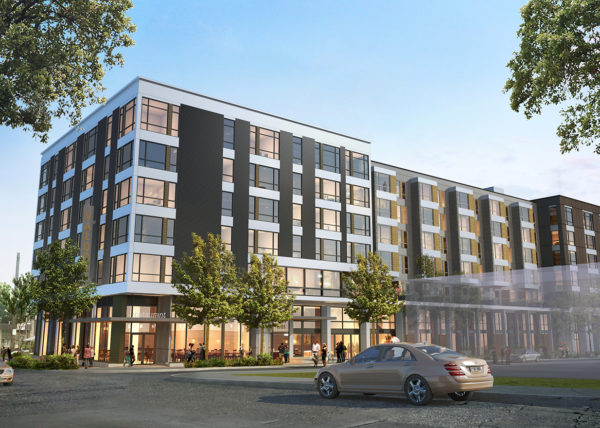
- Valdok II
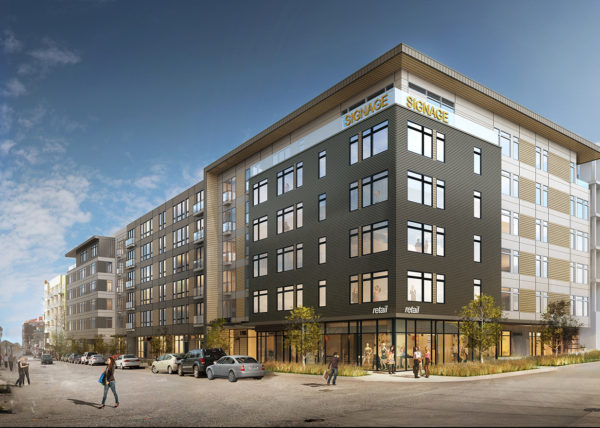
- The Crane
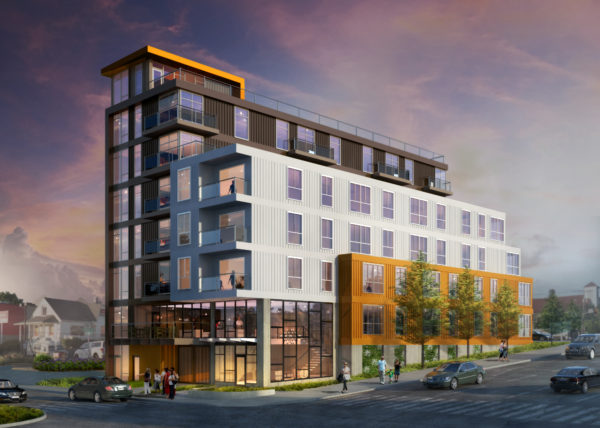
- Alexan 100
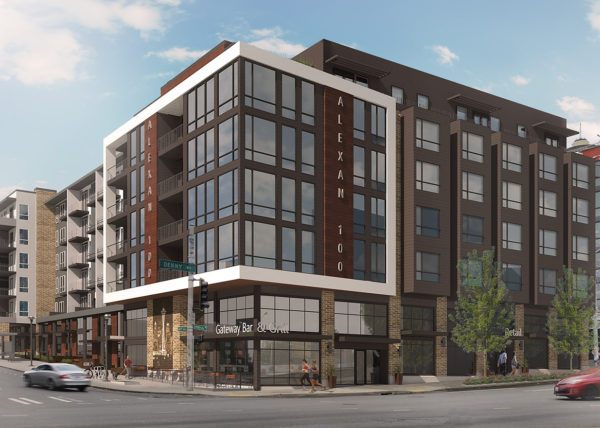
- Hampton Inn & Suites – Renton
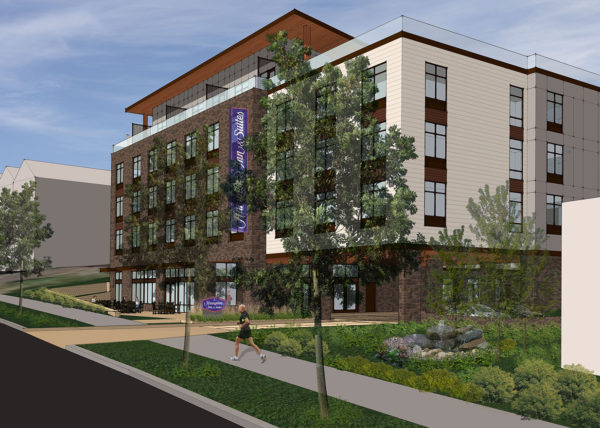
- Northgate Marriott Hotel
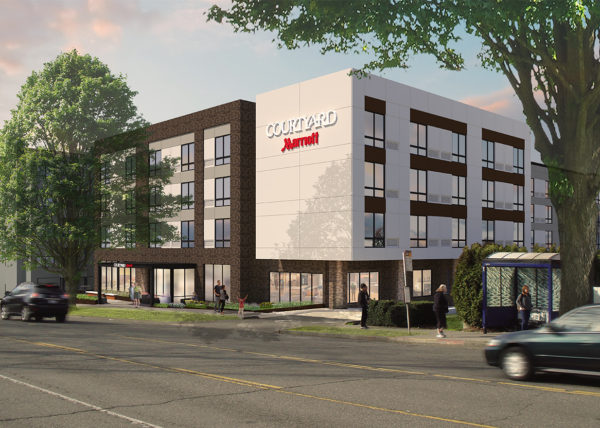
- Paradise Inn – Mount Rainier
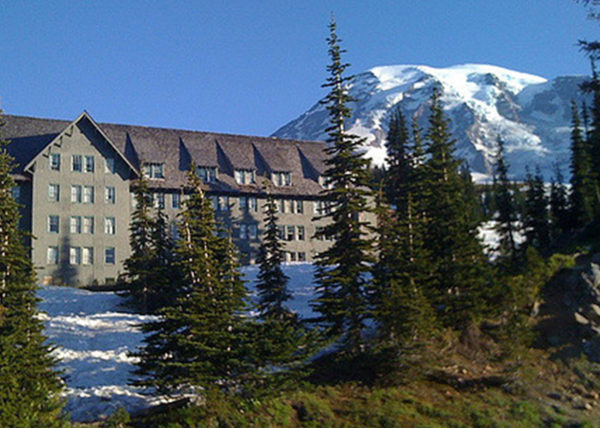
- Esterra Park
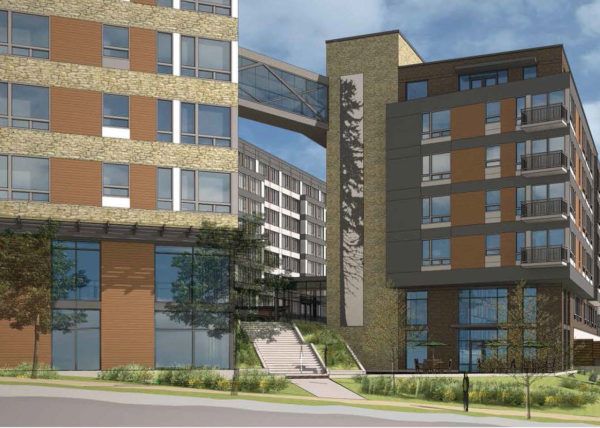
- Paceline
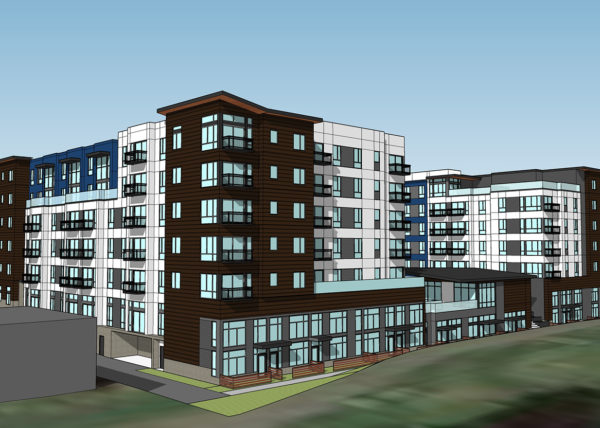
- Issaquah Highlands
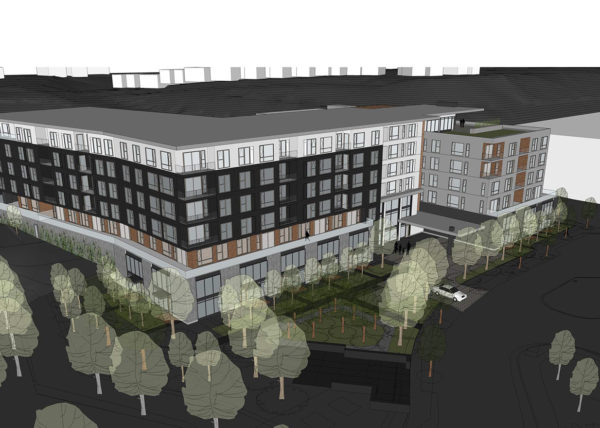
- 4532 42nd Avenue SW
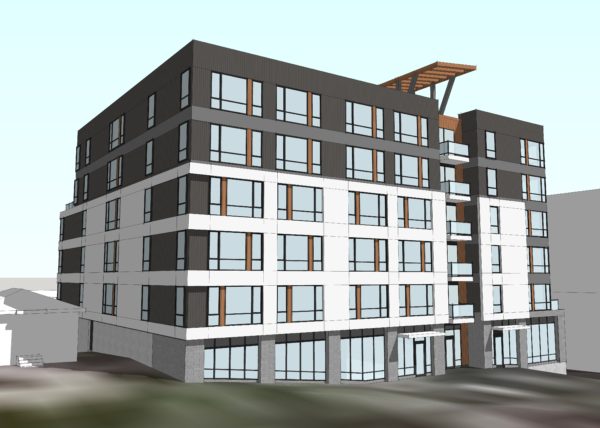
- NW 65th St & 15th NW
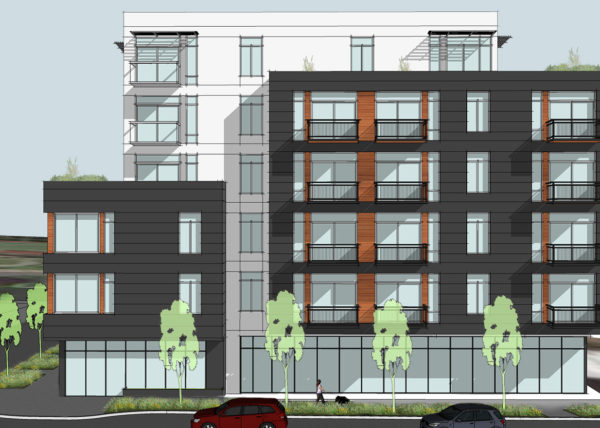
- 4800 40th Avenue SW
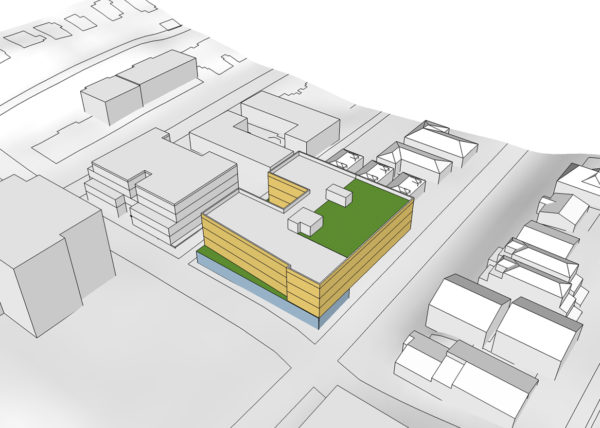
- 8403 Greenwood Avenue North
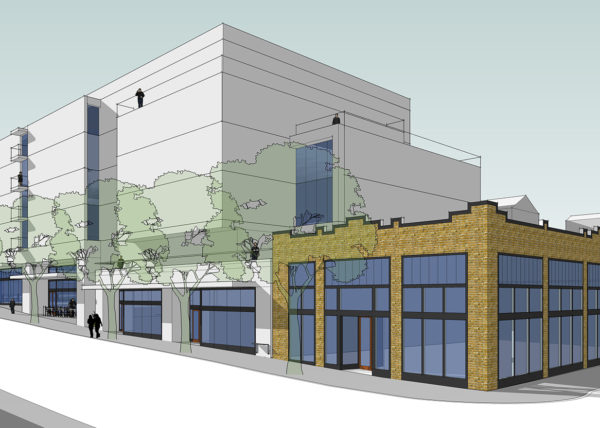
- Stoneway Site

- Equity Residential Multi-Family Interior Renovations
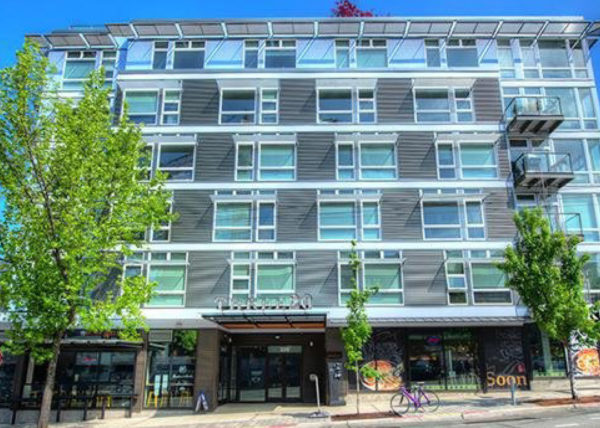
- 111 South Jackson Street
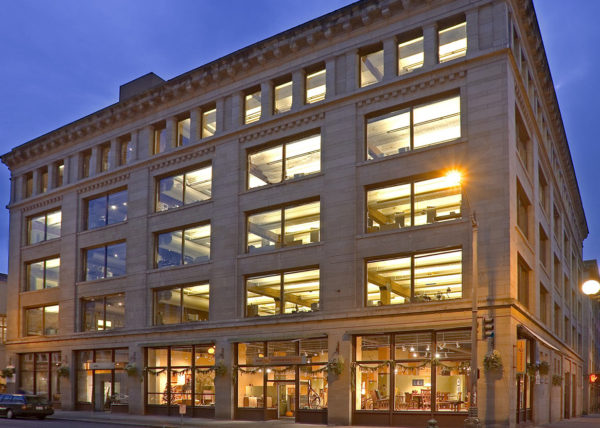
- Harvard Hotel
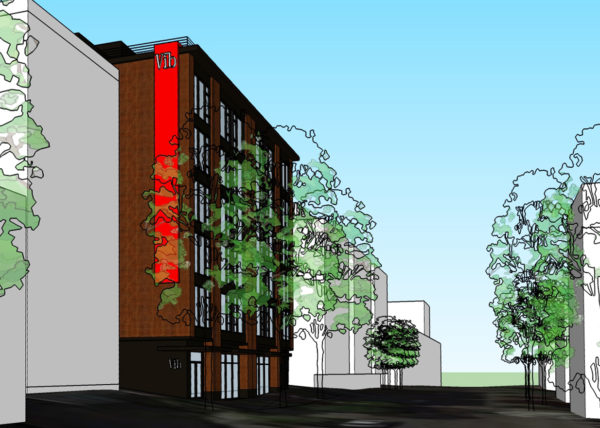
- Super 8 Expansion

- Courtyard Marriott – Woodinville
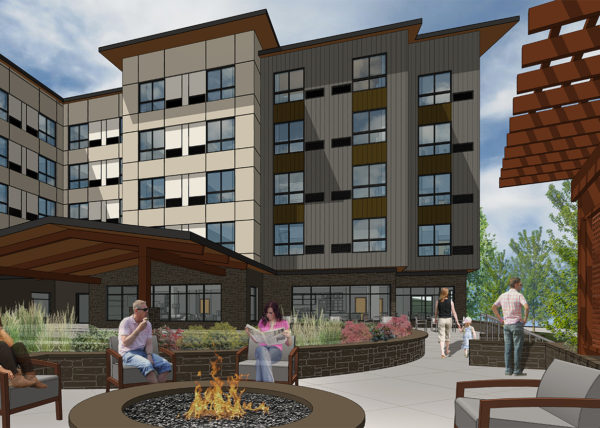
- Madison Country Inn/Super 8
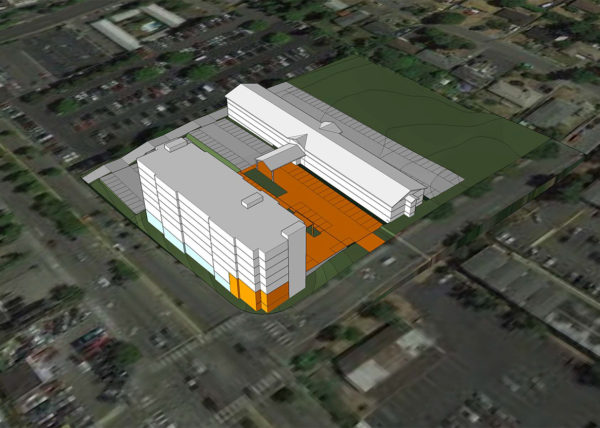
- Hilton Garden Inn – Seatac
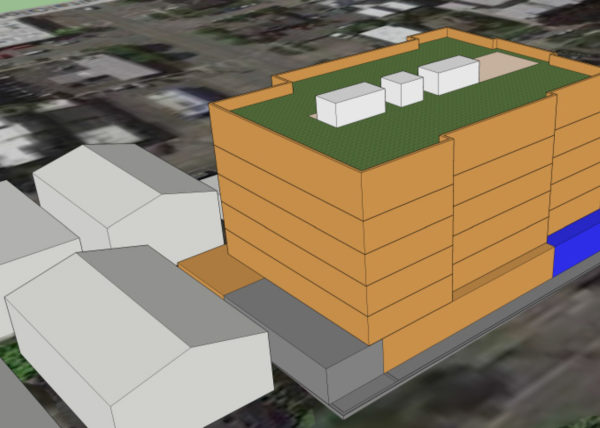
- 80 Main
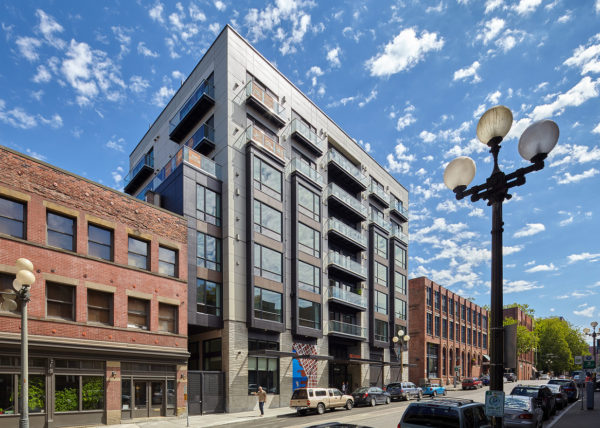
- Panorama Apartments
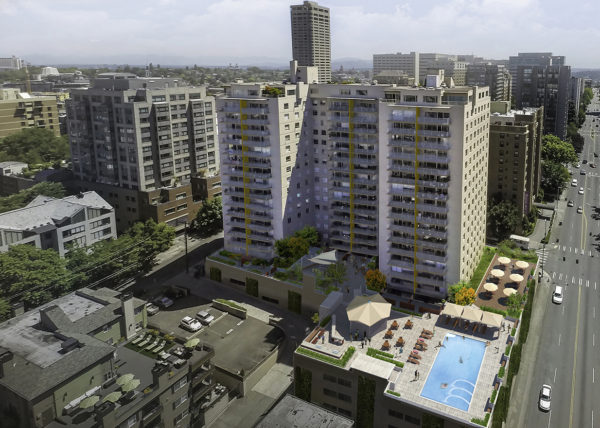
- The Icon
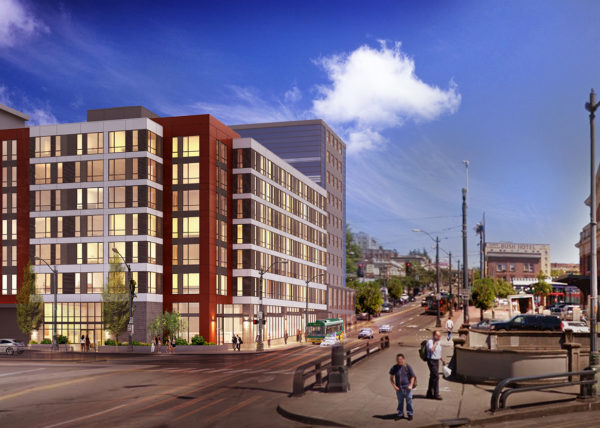
- The Publix
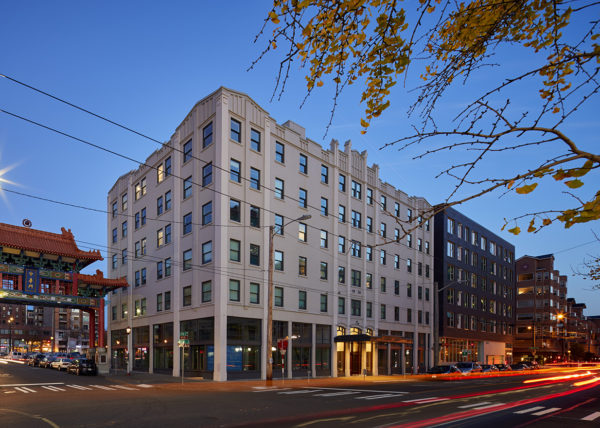
- Trio Condominiums
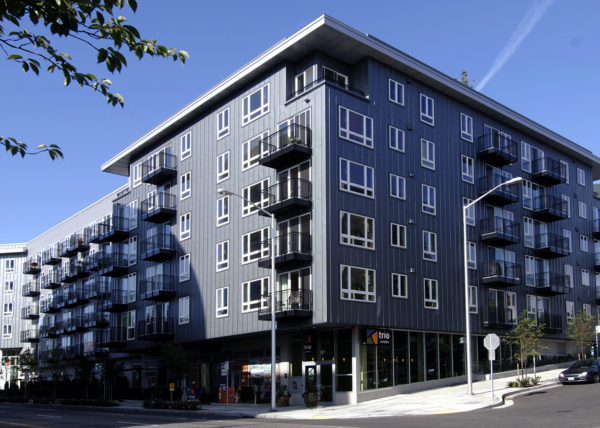
- Alaska Building – Marriott Hotel
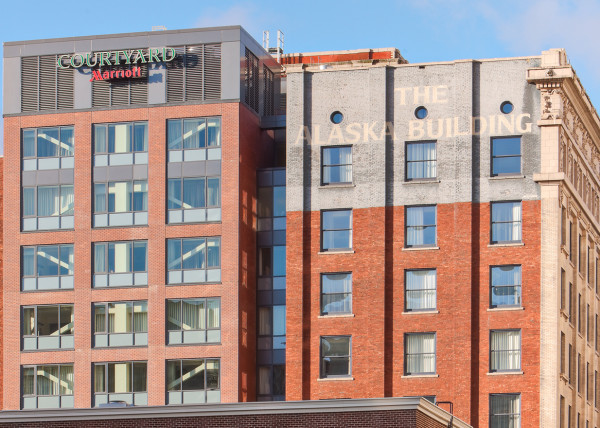
- Aleutian Spray Fisheries
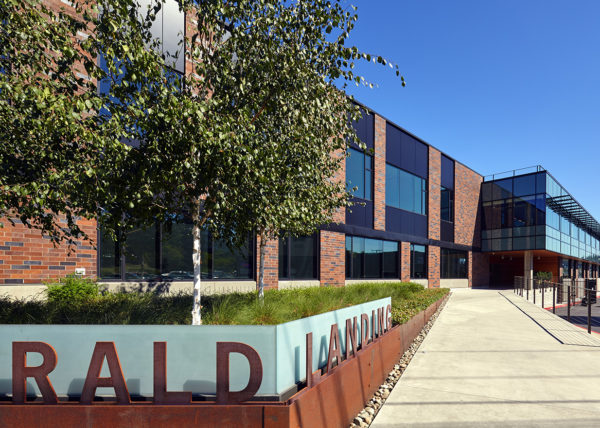
- Ballard Blocks I
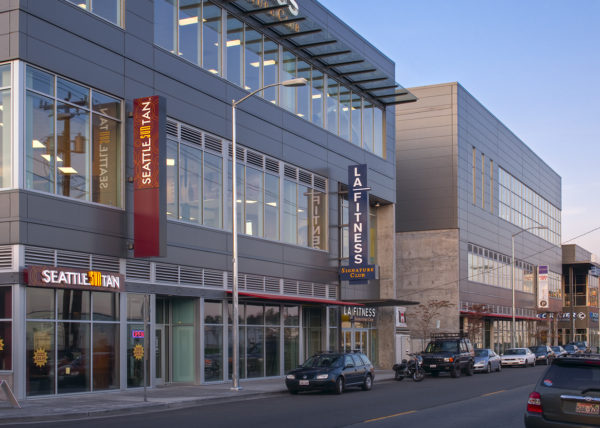
- Ballard Blocks II
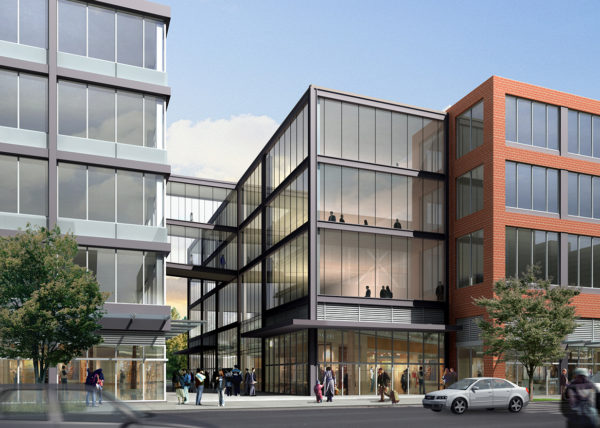
- The Addison on Fourth
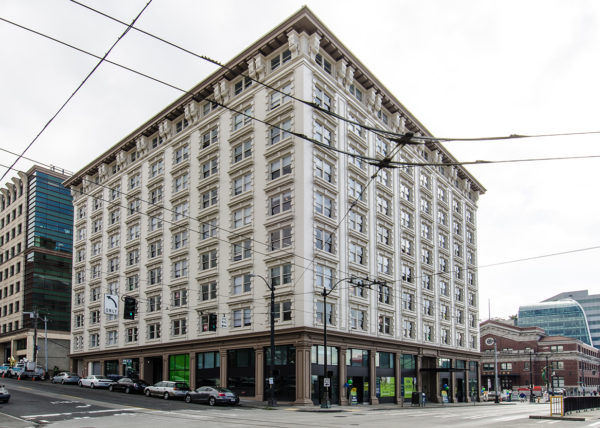
- Medical Dental Building
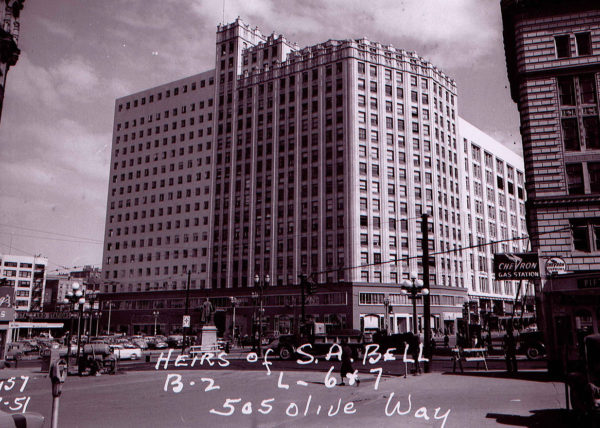
- Belay Apartments
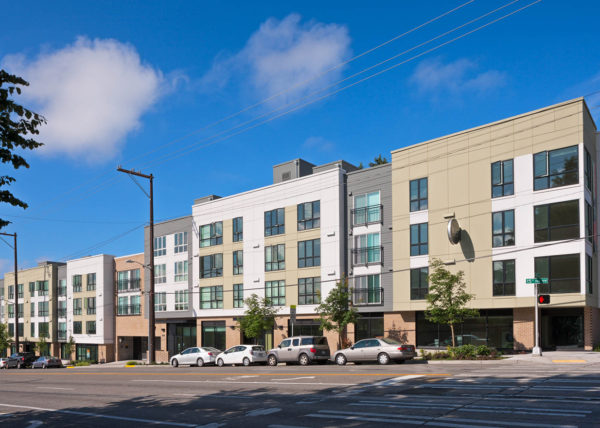
- Altia Townhomes & Apartments
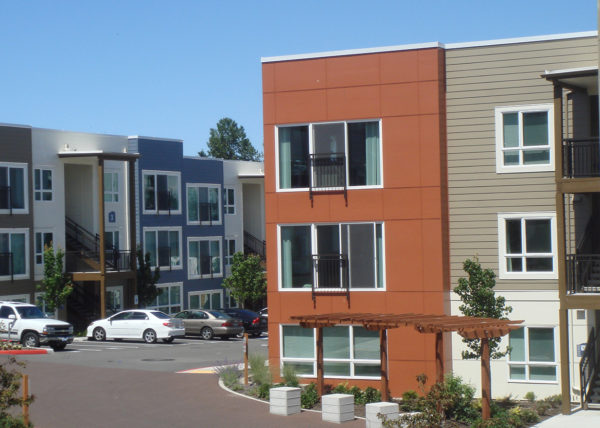
- Theodora
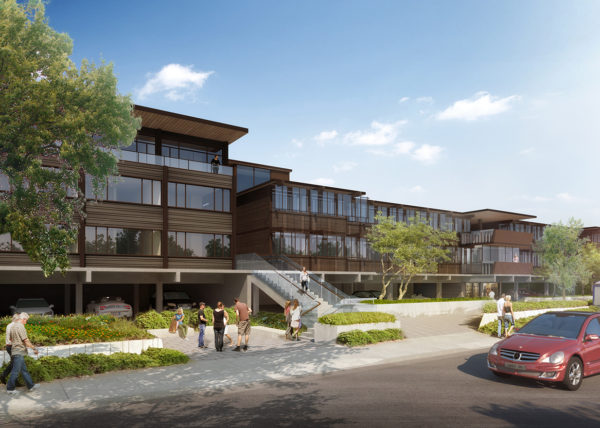
- Staybridge Suites – Fremont
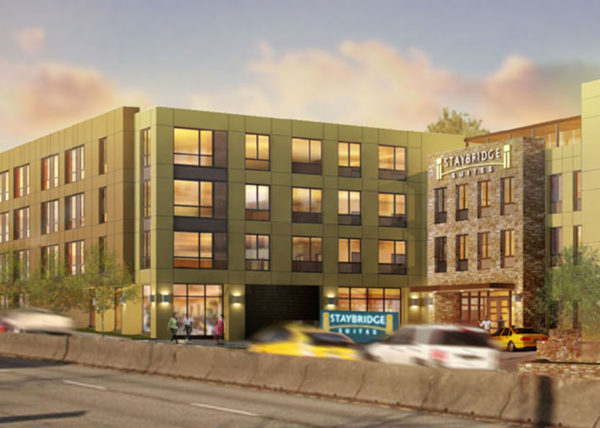
- Canvas Apartments
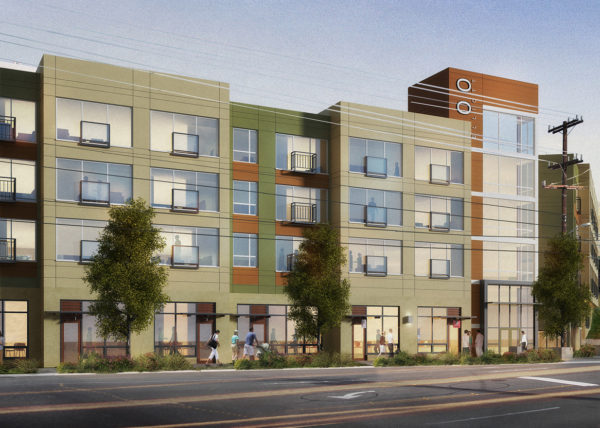
- Tivalli
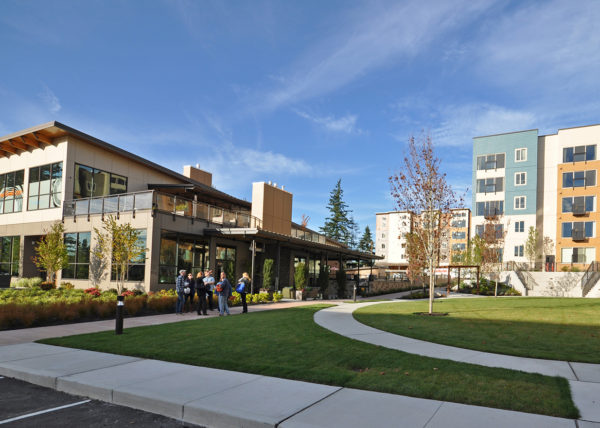
- Trillium Apartments
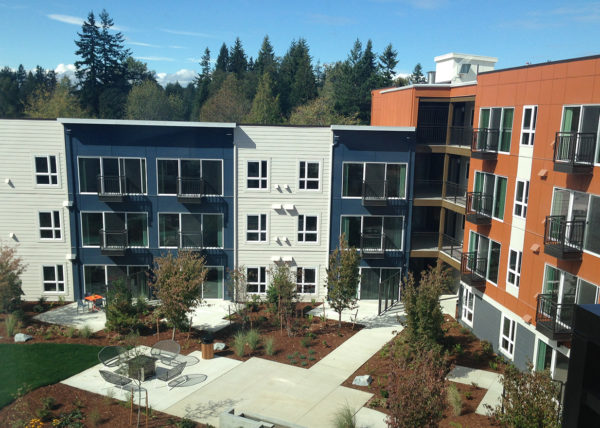
- Arena Sports
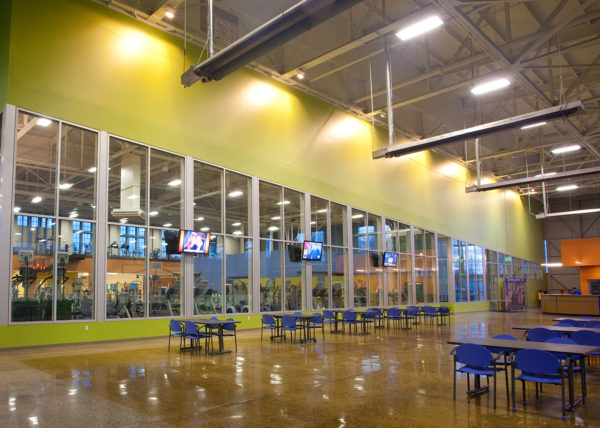
- Mountaineers Clubhouse
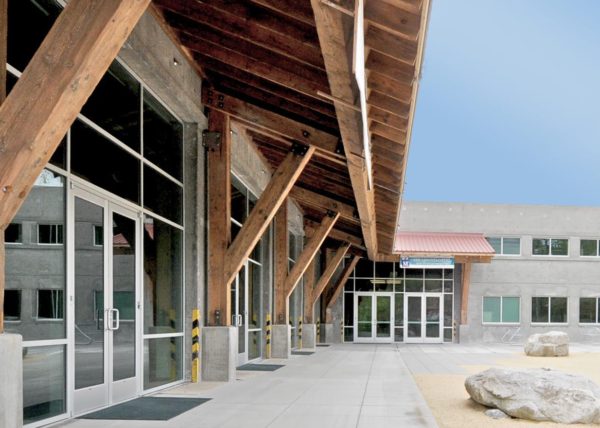
- Divers Institute of Technology
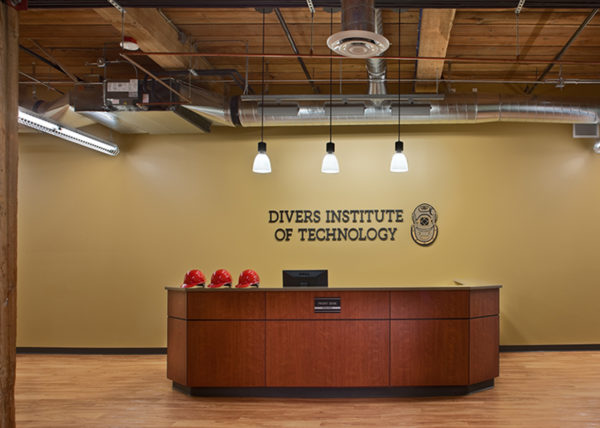
- Rain Fitness – Westlake
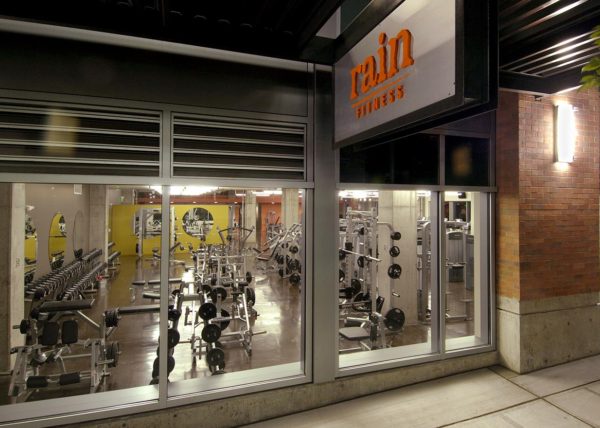
- Allstar Fitness – Tacoma
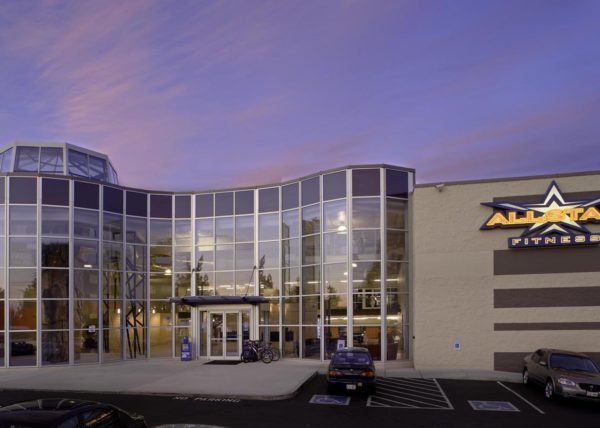
- Seattle Executive Fitness
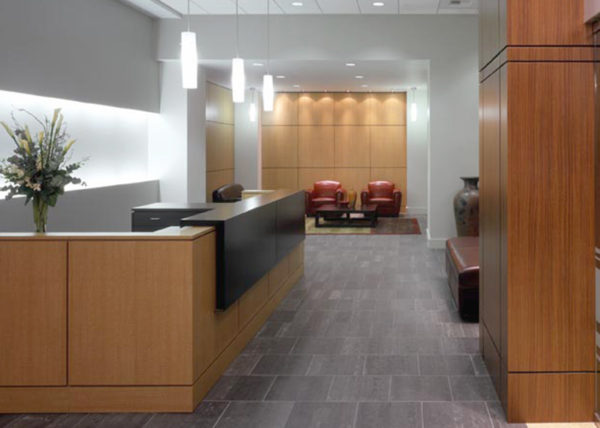
- Yesler Building
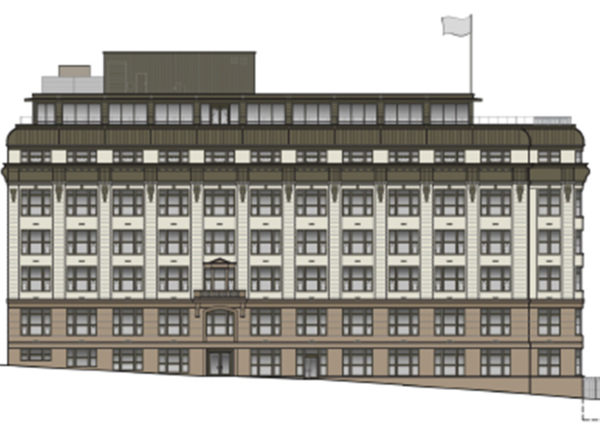
- INS Building
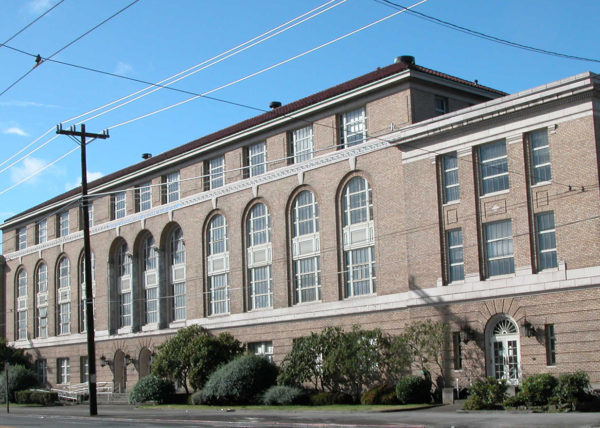
- OK Hotel
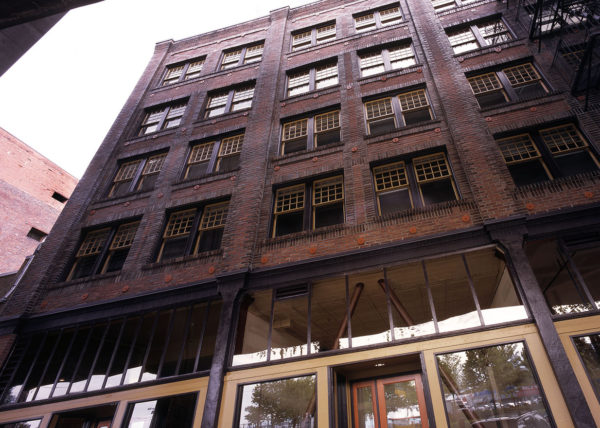
- Buttnick & City Loan Buildings
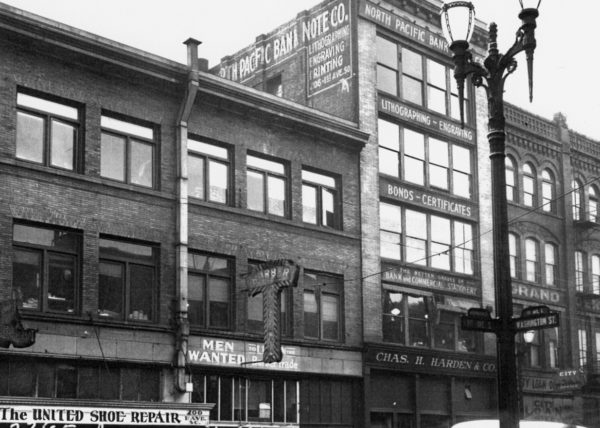
- Pacific Biomarkers
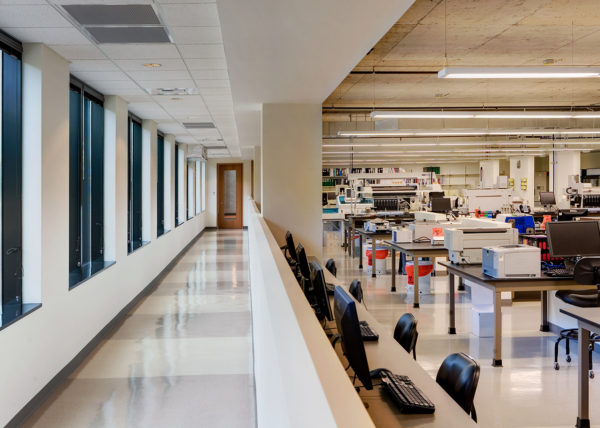
- AccessVia
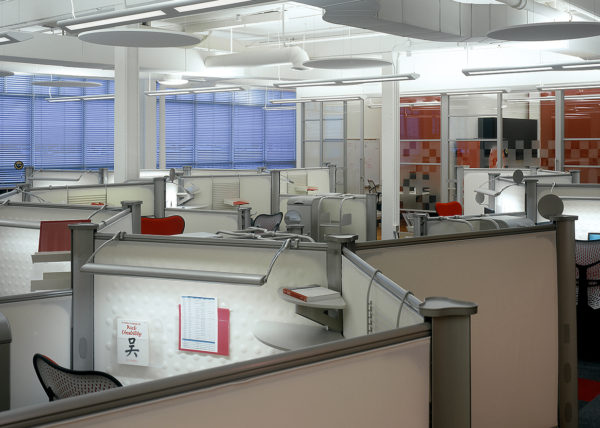
- Live Area Labs
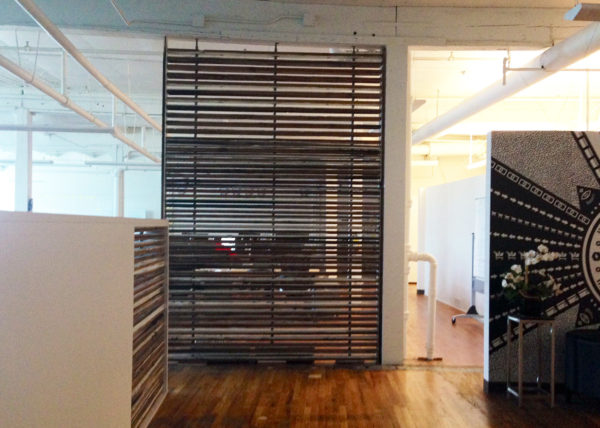
- Harrison Square
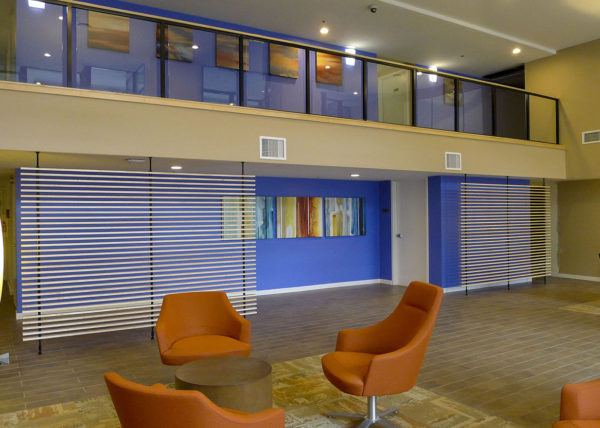
- Harbor Steps
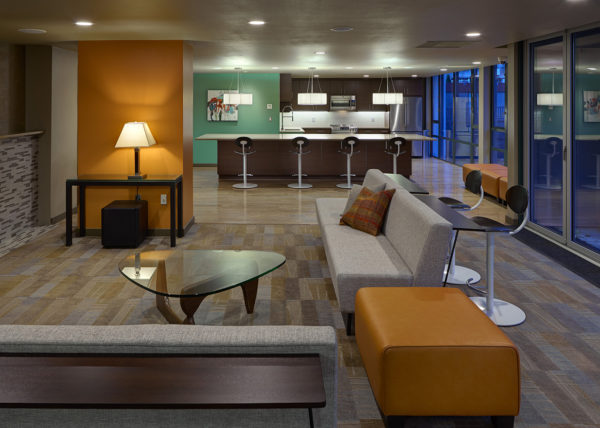
- Swedish Urology
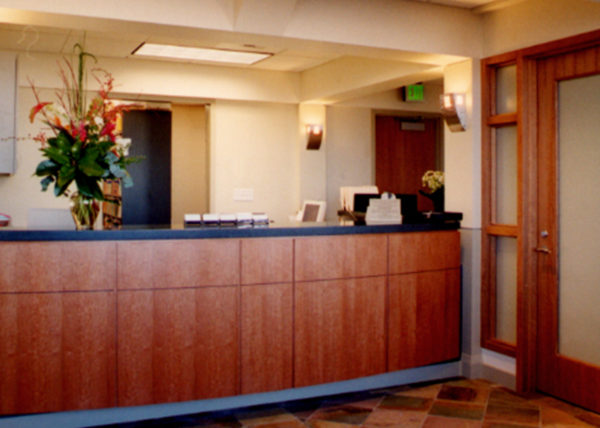
- Qlianace Medical Group – Kent
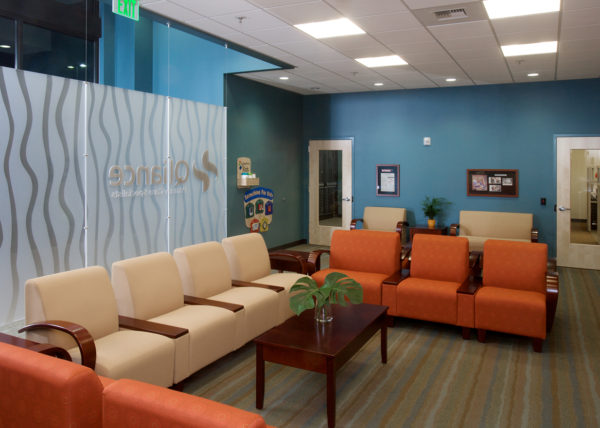
- The Polyclinic – Nordstrom Tower
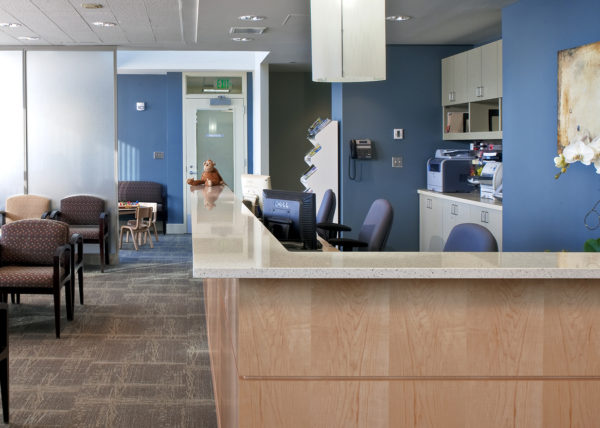
- The Polyclinic – Downtown
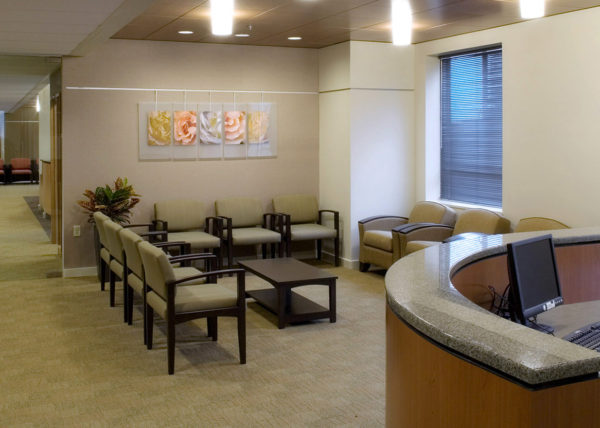
- Longmire Gift Shop – Mt. Rainier
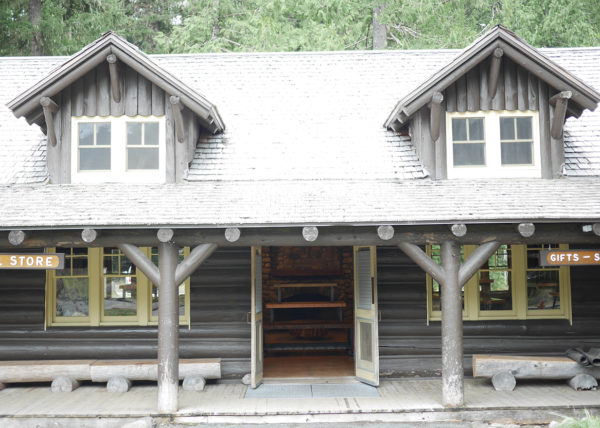
- National Parks – Echo Bluff, Missouri
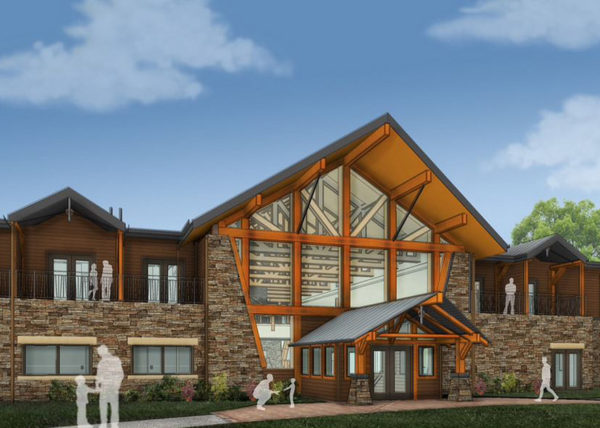
- Ken’s Market
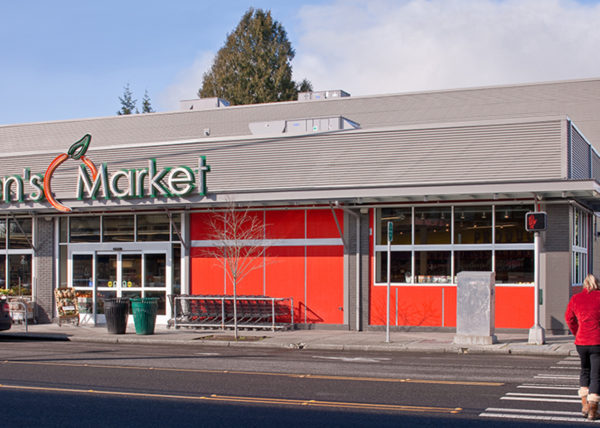
- Seattle University
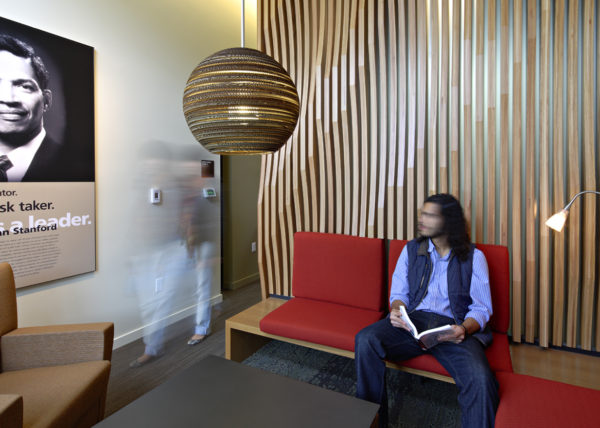
- Trudy’s Flowers
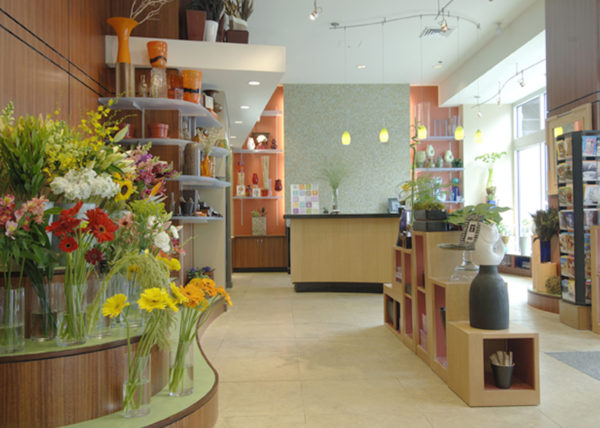
- DaVinci Gourmet
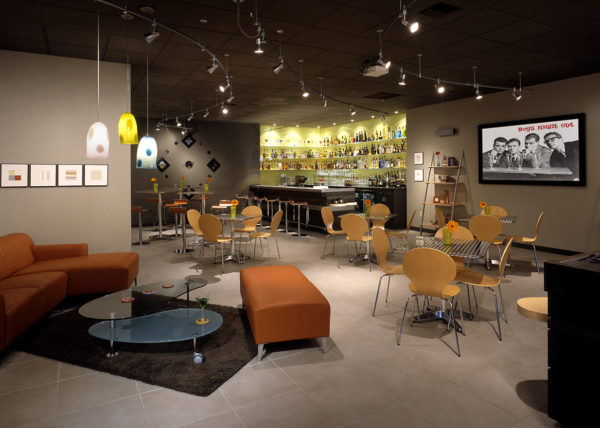
- Karma Coffee
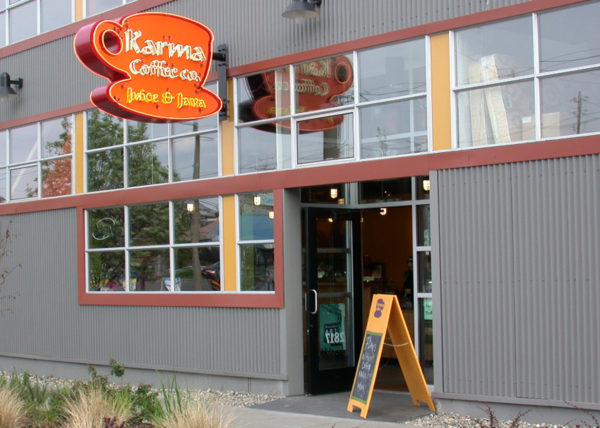
- Ye Olde Curiosity Shop
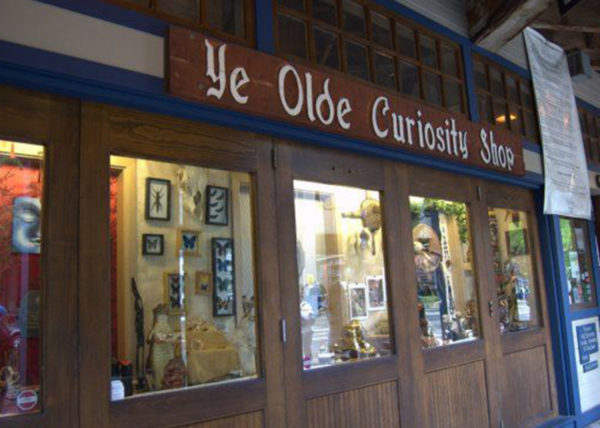
- 1341 Northlake Way
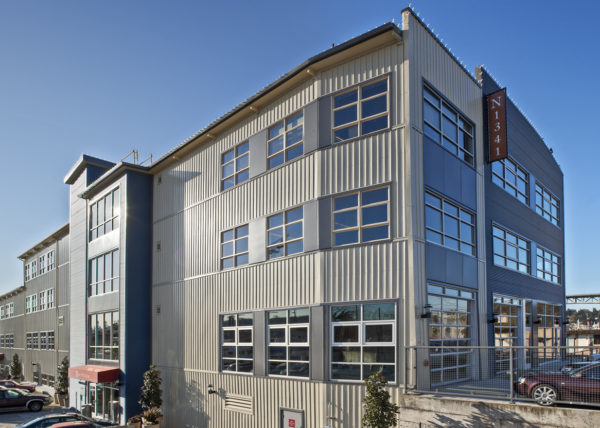
- Market Street Development
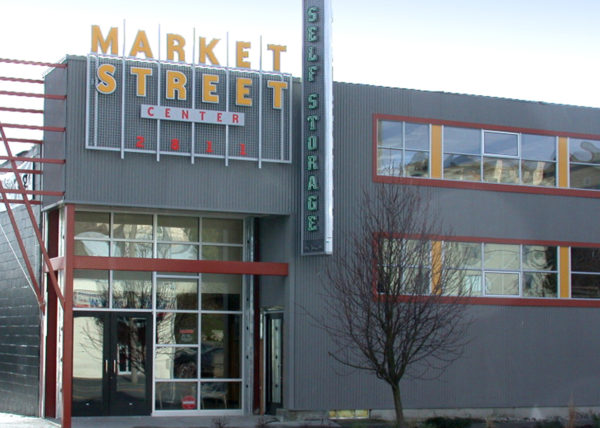
- Vine Street Storage Center
