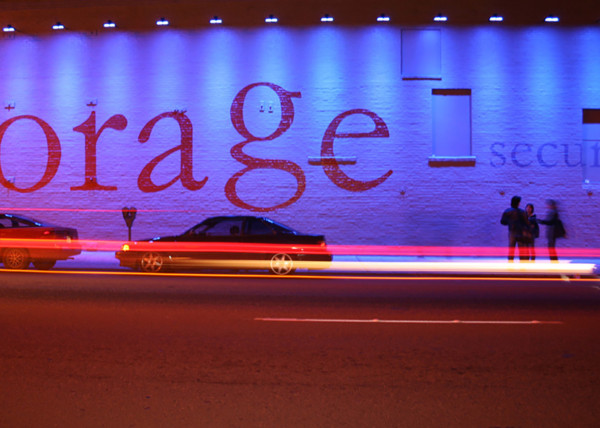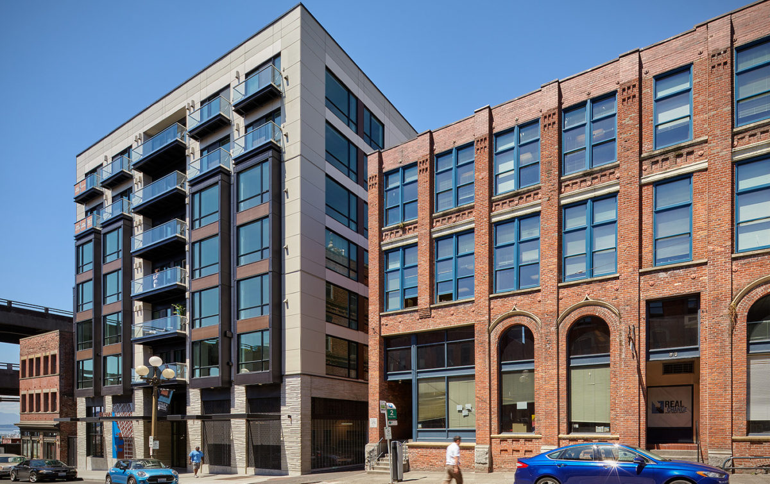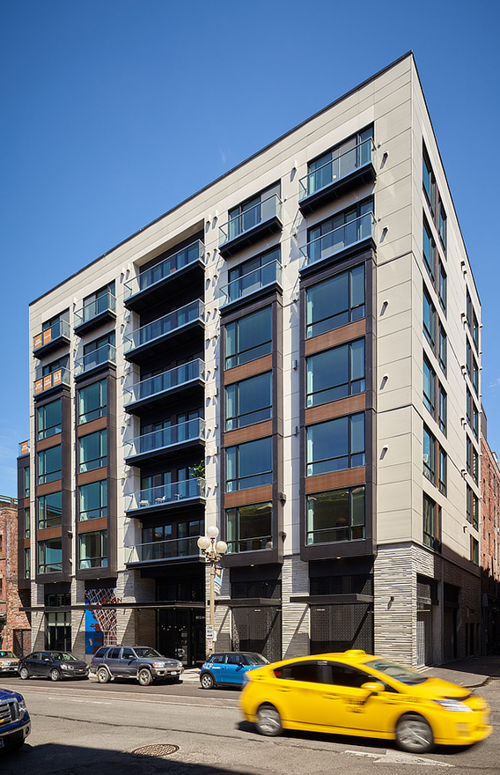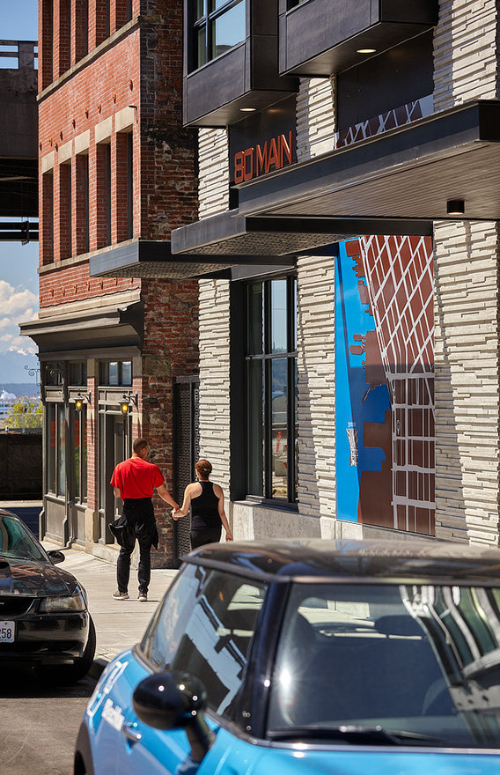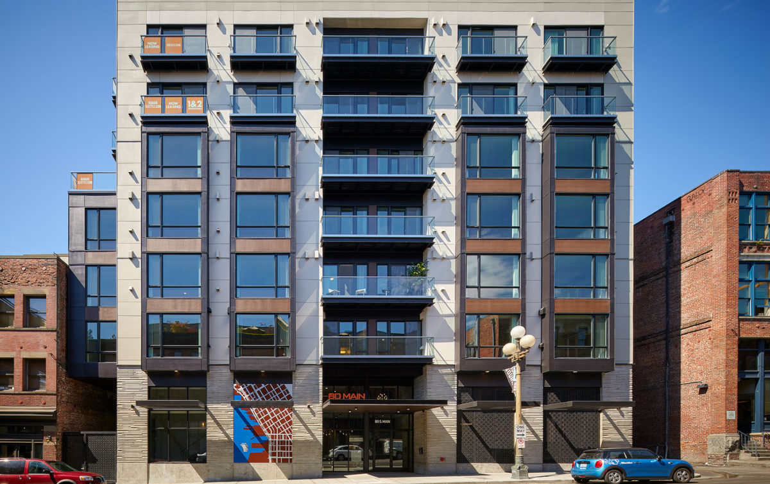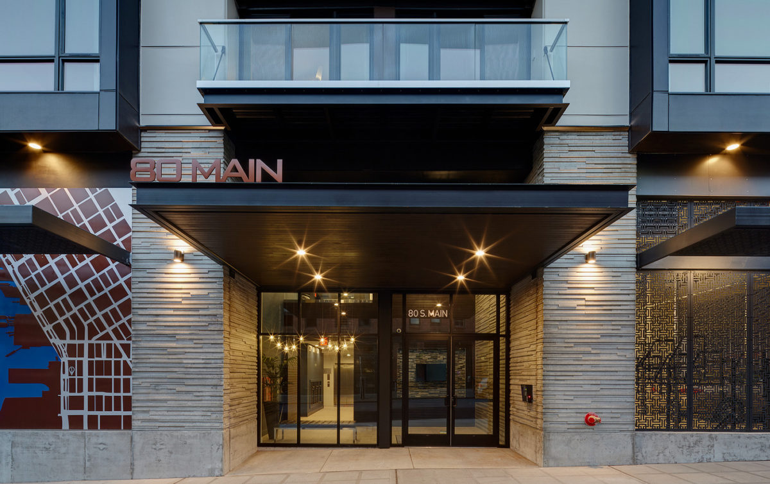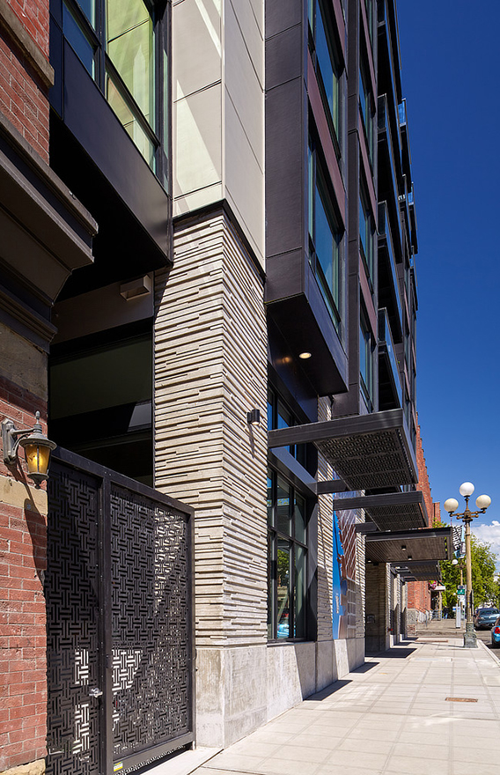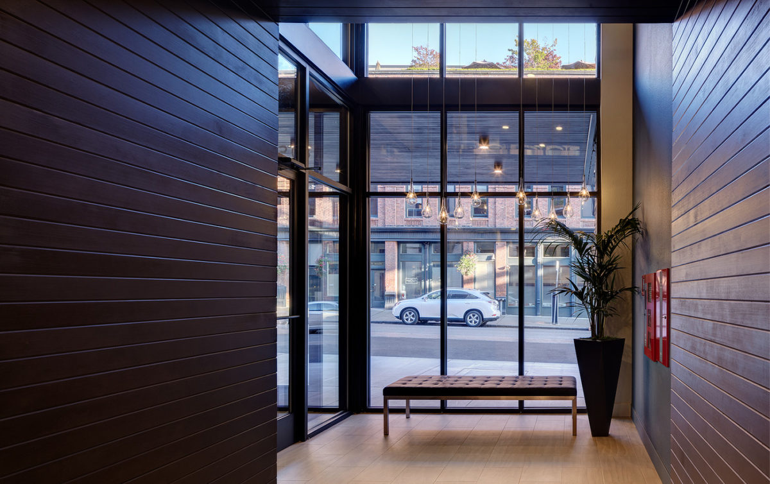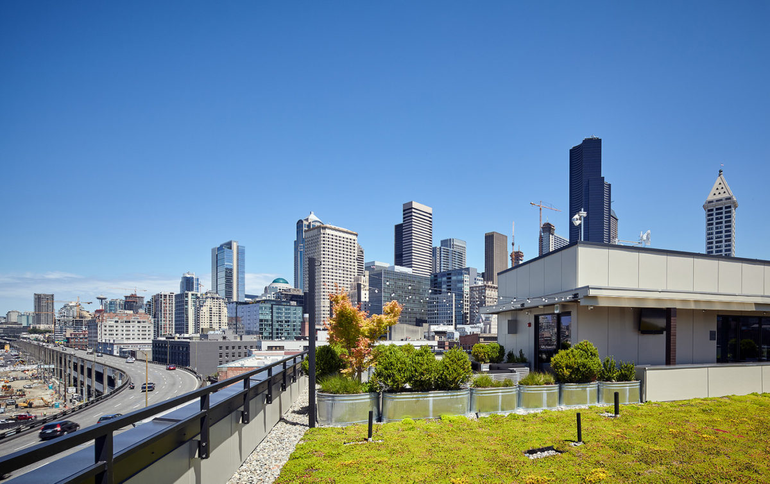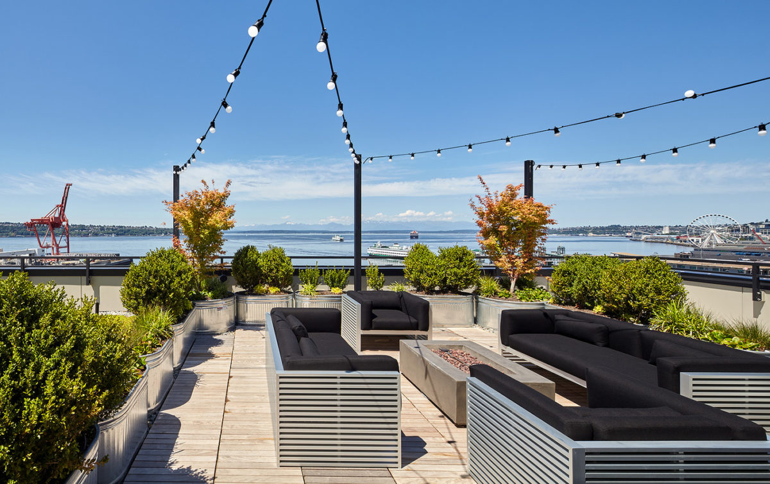Project details
80 Main is the first residential building to be constructed in the Pioneer Square Review District in over a decade, bringing 45 units of much needed market-rate housing to the community. This new multi-family building contains six floors of one and two-bedroom apartments and three live/work units on the ground floor with private garden entrances. Each feature high-end finishes and appliances and many have outdoor balconies. A roof deck with entertainment amenities, set amidst a green roof, offers 360° views of the city, Puget Sound and Olympic Mountains.
Clark Design Group provided architectural design and construction administration services for this new 7-story building located on the site previously occupied by the Argens Lock & Safe Building, a non-contributing and non-historic structure constructed in 1951 as a warehouse. The building design makes use of materials, scale and transparency that are sympathetic to the district typology, beautifully blending a contemporary aesthetic with the rich history of the late 19th century buildings found in the district.
80 Main’s location is ideal—right next to the planned waterfront park and promenade and close to Seattle’s sports venues and all the entertainment and restaurants this historic neighborhood has to offer. Near major transit hubs, the International District, the Financial District and downtown, 80 Main is just a short distance from all the city has to offer.
Location: Seattle, WA
Area: 39,852 sq ft
Completion: June 2016
.
Recently in Portfolio
- 2134 Western Avenue
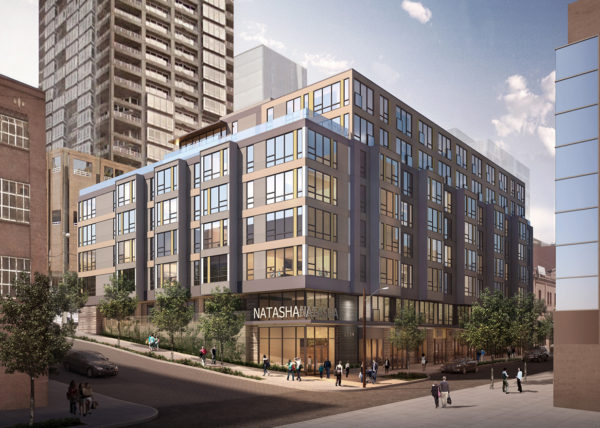
- Valdok I
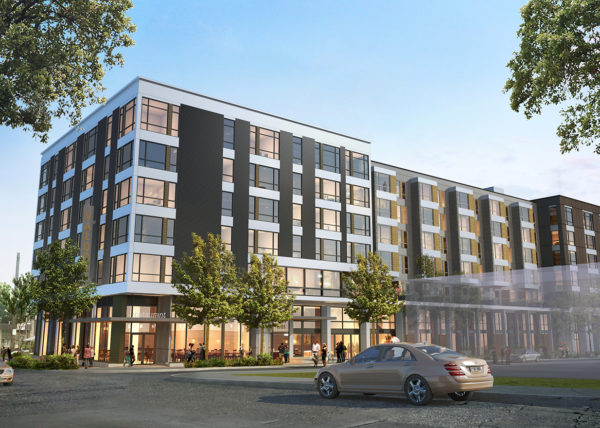
- Valdok II
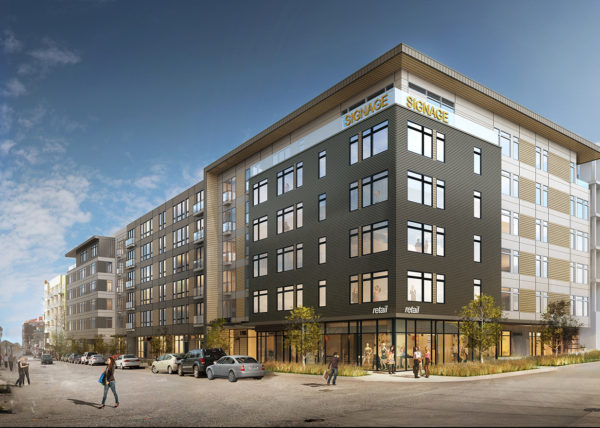
- The Crane
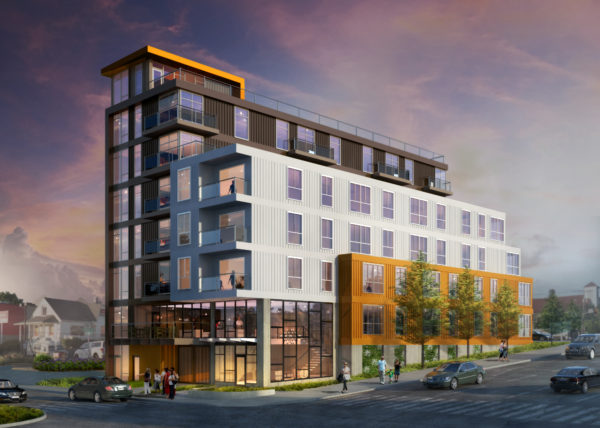
- Alexan 100
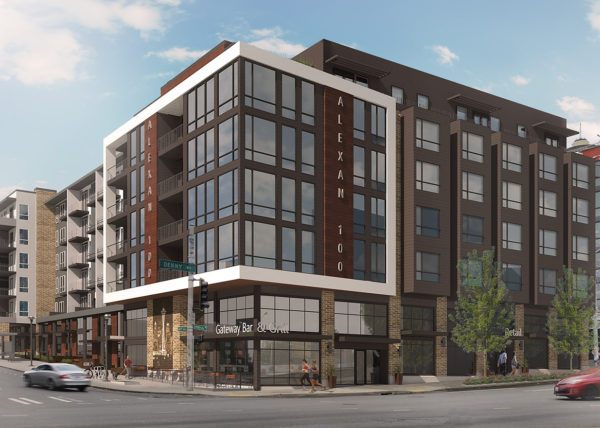
- Hampton Inn & Suites – Renton
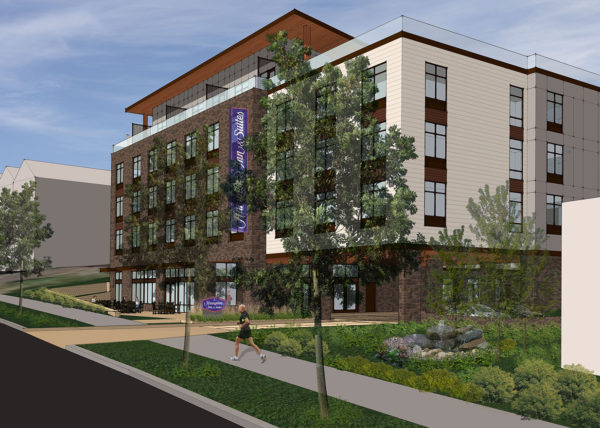
- Northgate Marriott Hotel
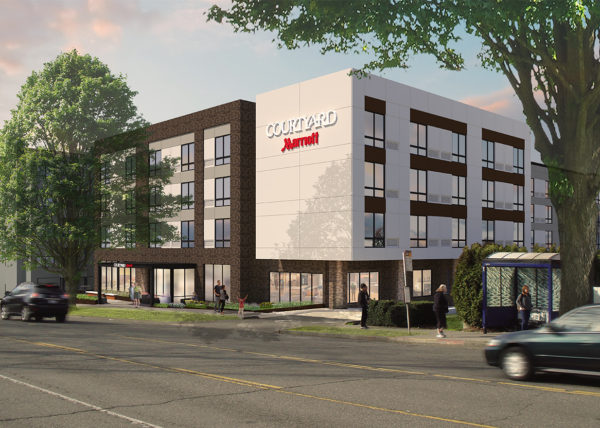
- Paradise Inn – Mount Rainier
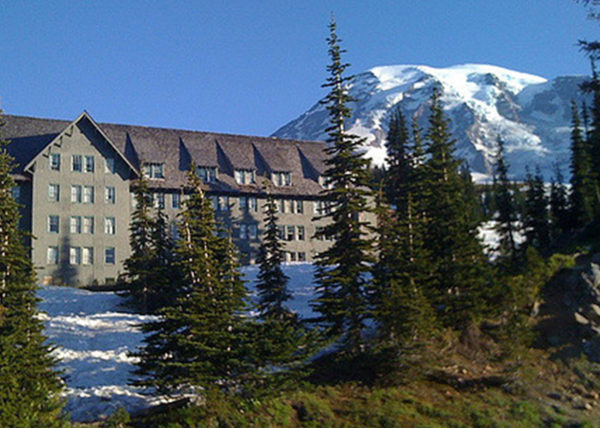
- Esterra Park
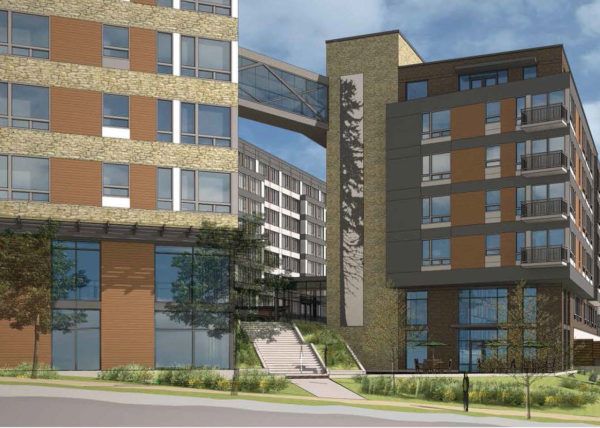
- Paceline
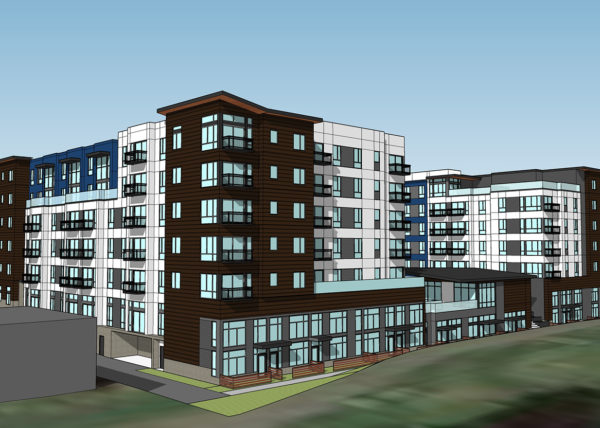
- Issaquah Highlands
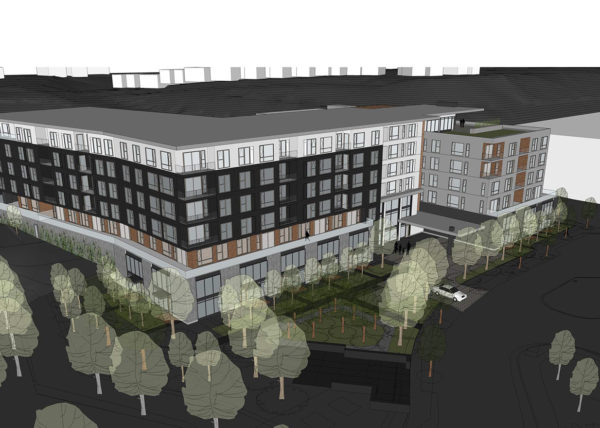
- 4532 42nd Avenue SW
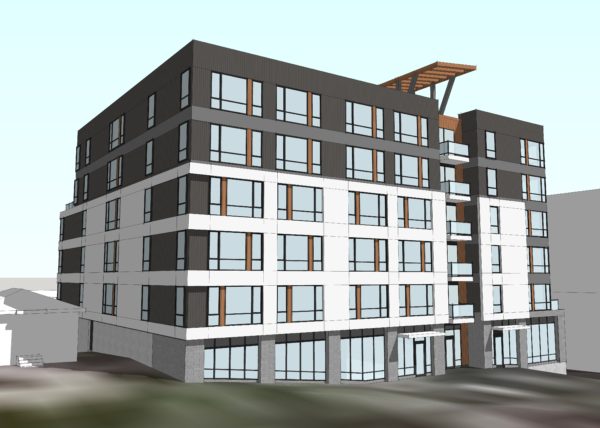
- NW 65th St & 15th NW
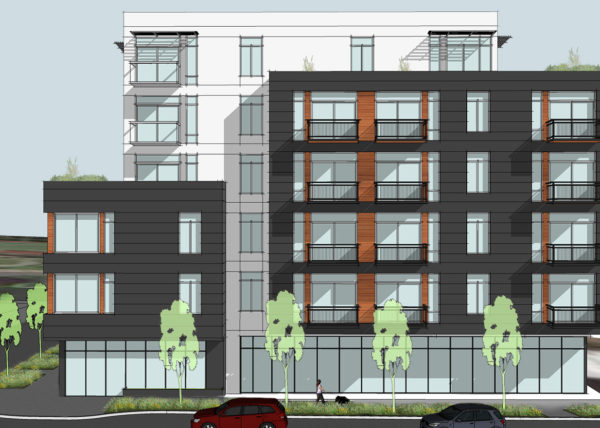
- 4800 40th Avenue SW
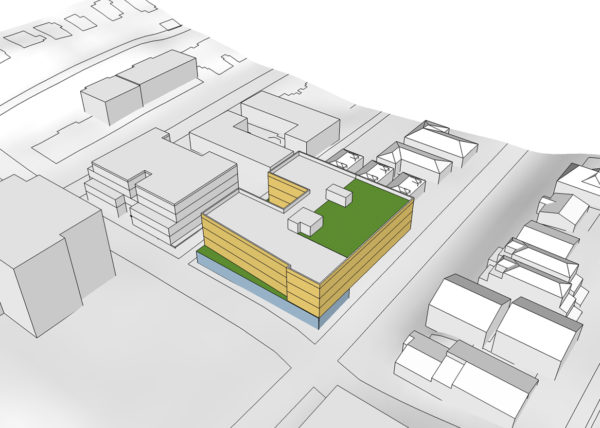
- 8403 Greenwood Avenue North
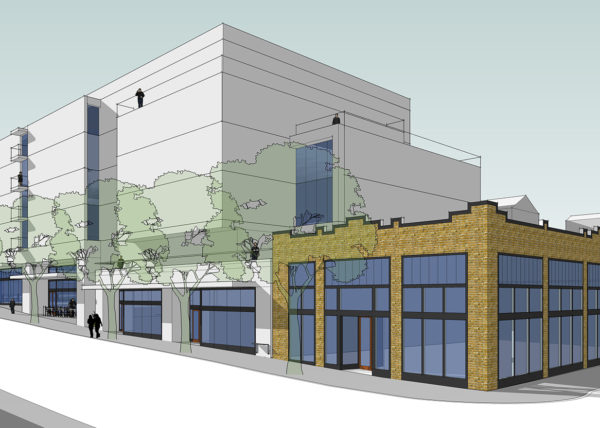
- Stoneway Site

- Equity Residential Multi-Family Interior Renovations
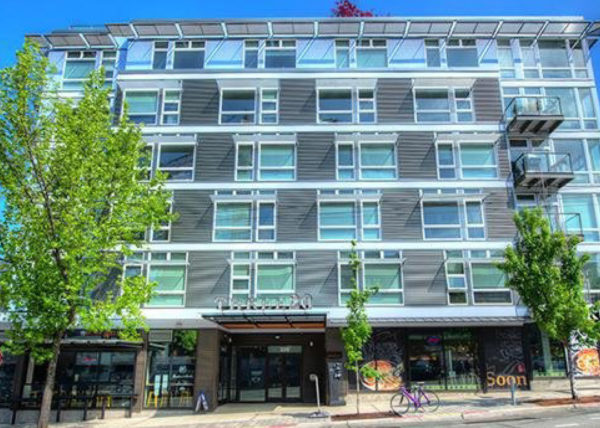
- 111 South Jackson Street
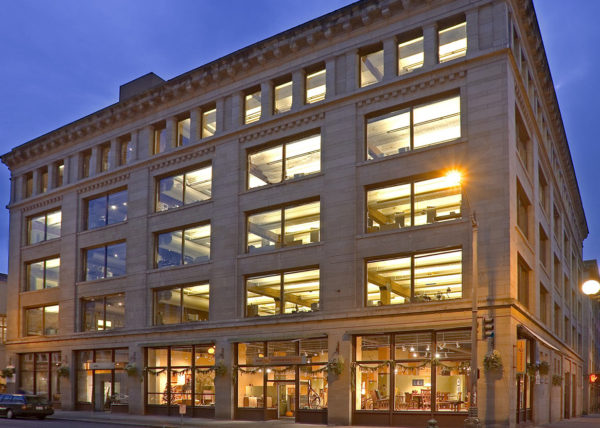
- Harvard Hotel
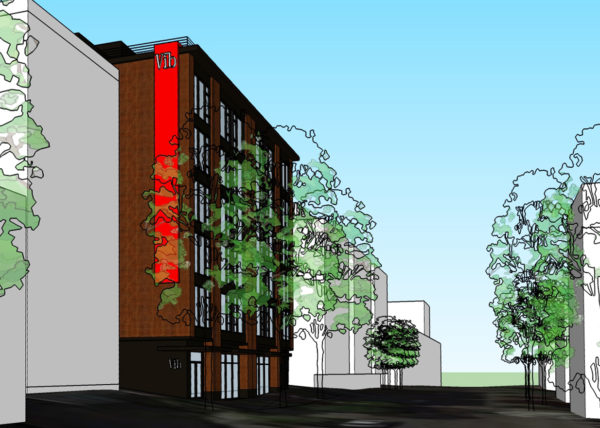
- Super 8 Expansion

- Courtyard Marriott – Woodinville
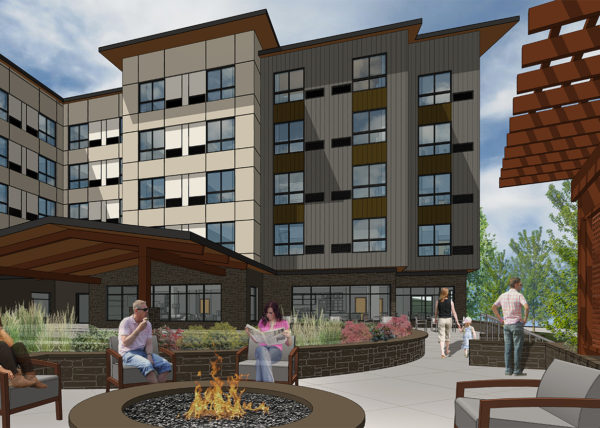
- Madison Country Inn/Super 8
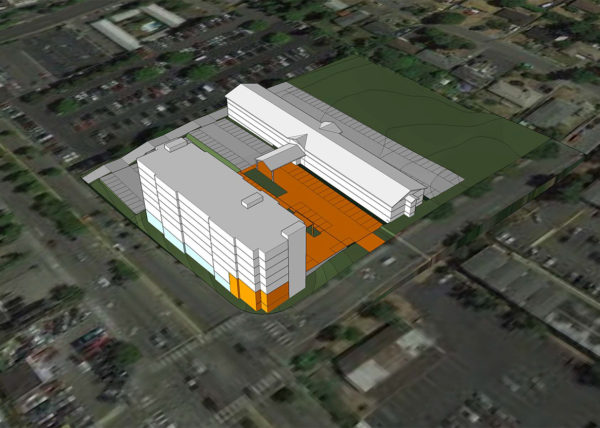
- Hilton Garden Inn – Seatac
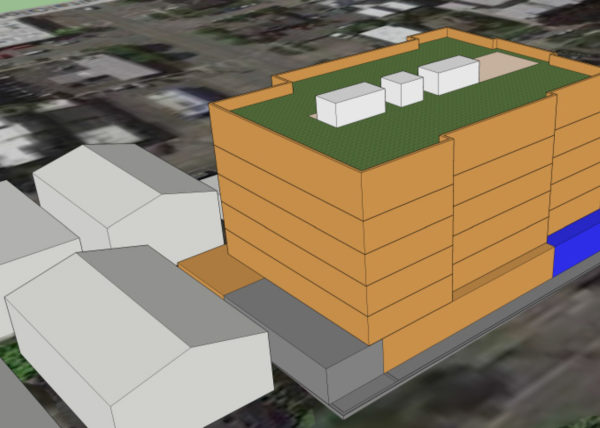
- 80 Main
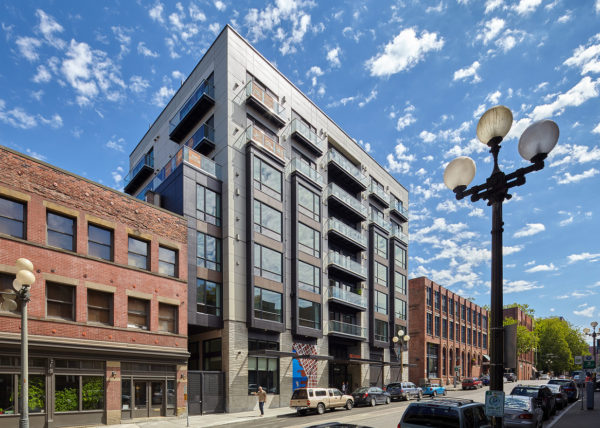
- Panorama Apartments
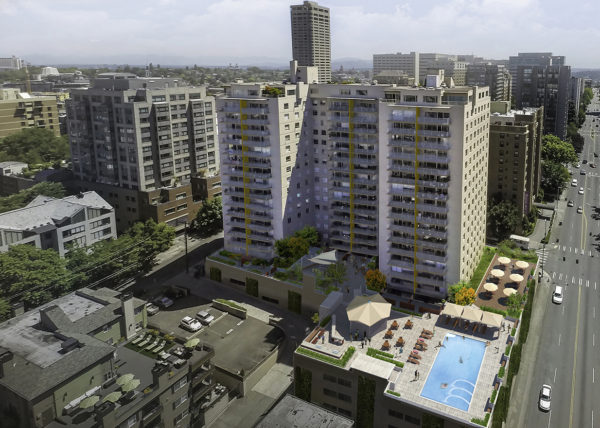
- The Icon
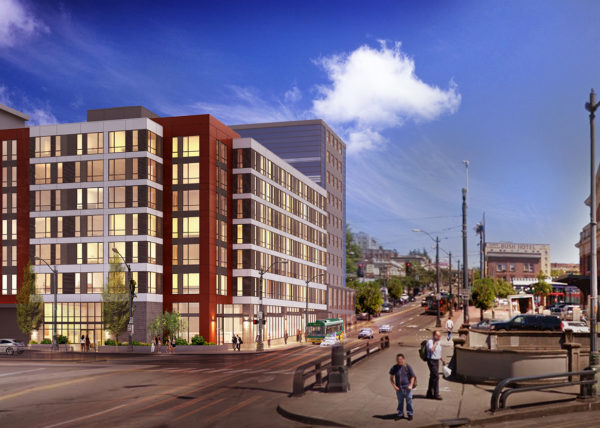
- The Publix
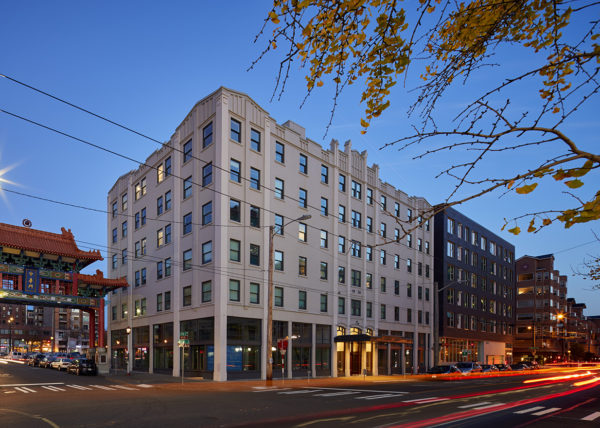
- Trio Condominiums
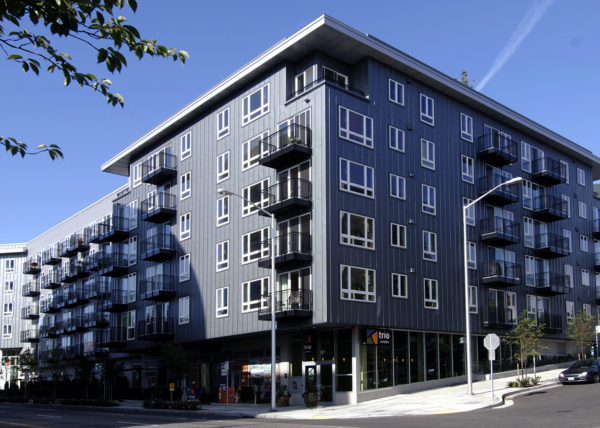
- Alaska Building – Marriott Hotel
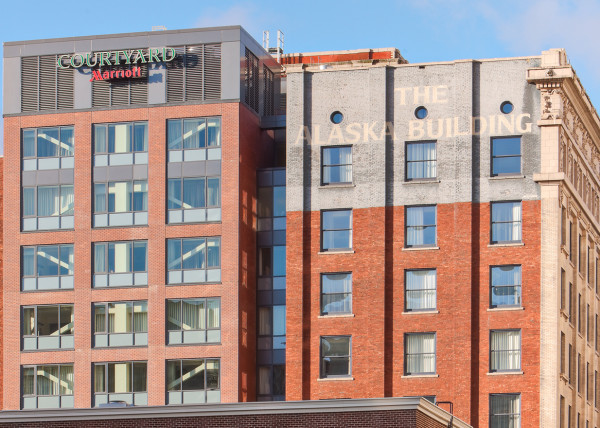
- Aleutian Spray Fisheries
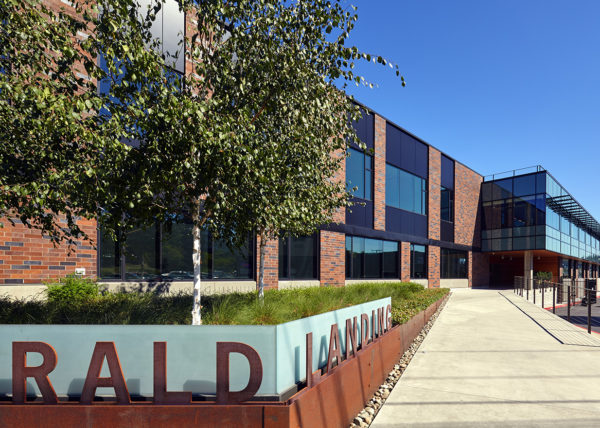
- Ballard Blocks I
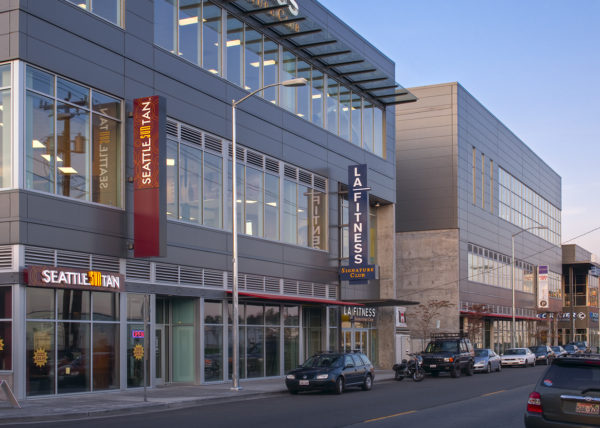
- Ballard Blocks II
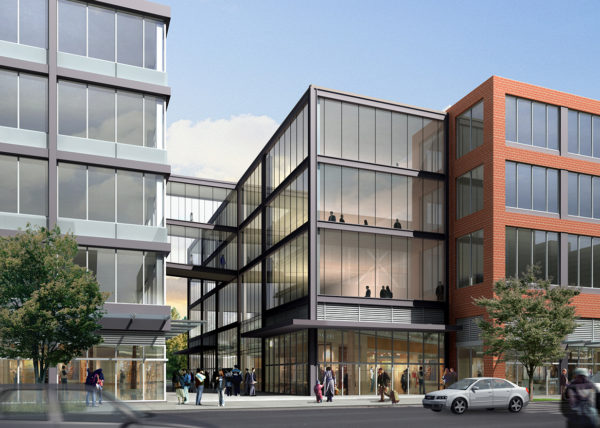
- The Addison on Fourth
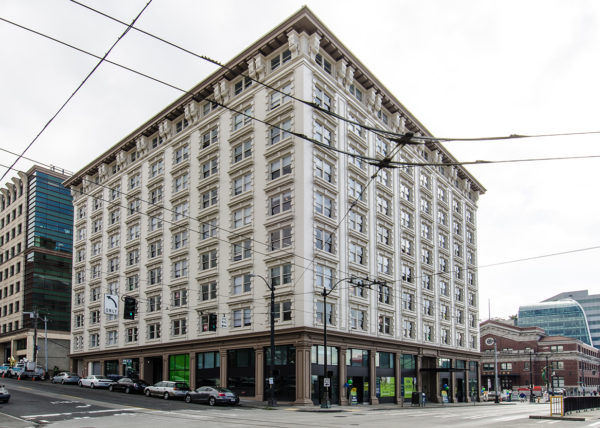
- Medical Dental Building
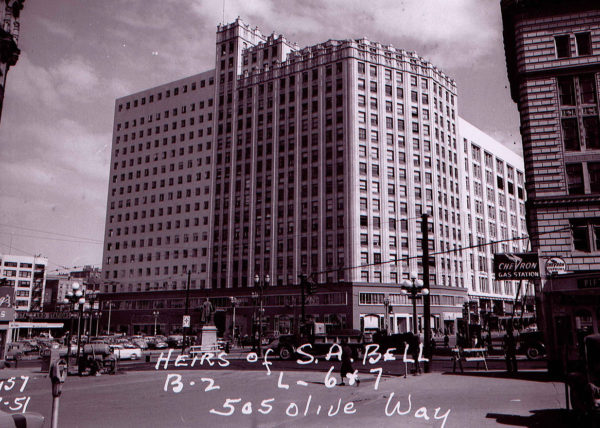
- Belay Apartments
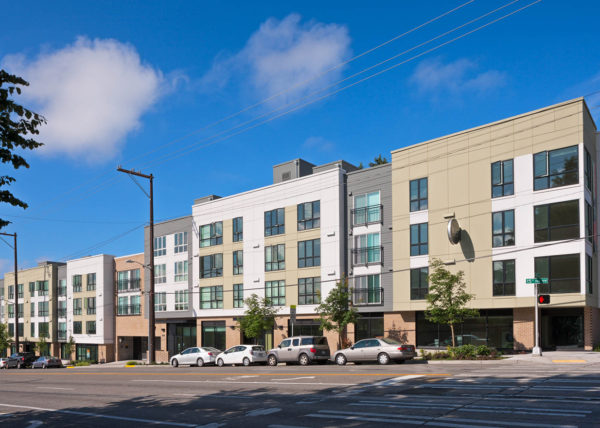
- Altia Townhomes & Apartments
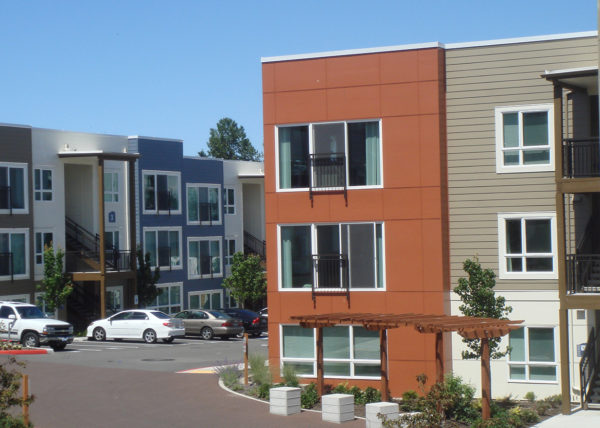
- Theodora
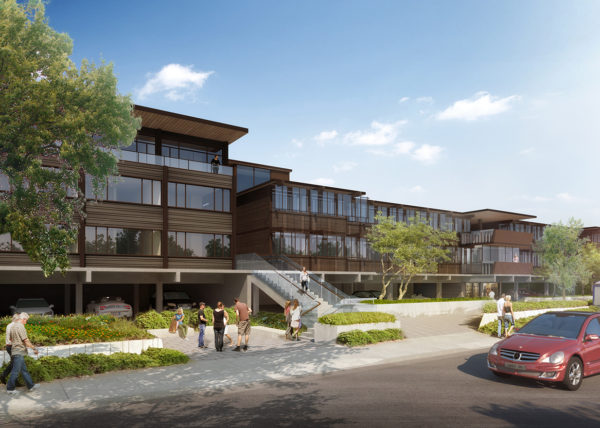
- Staybridge Suites – Fremont
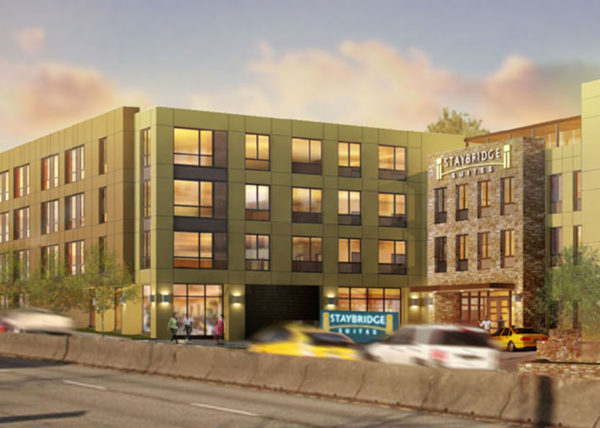
- Canvas Apartments
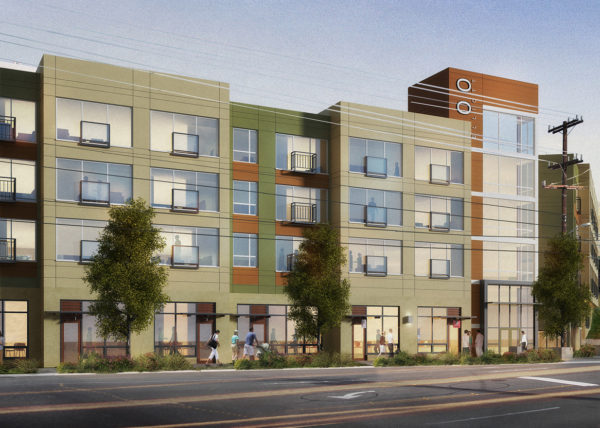
- Tivalli
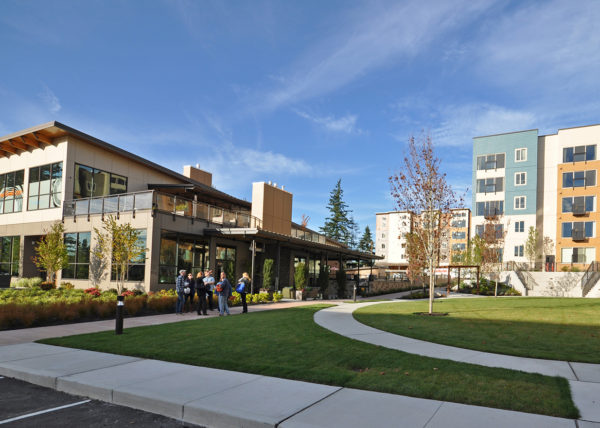
- Trillium Apartments
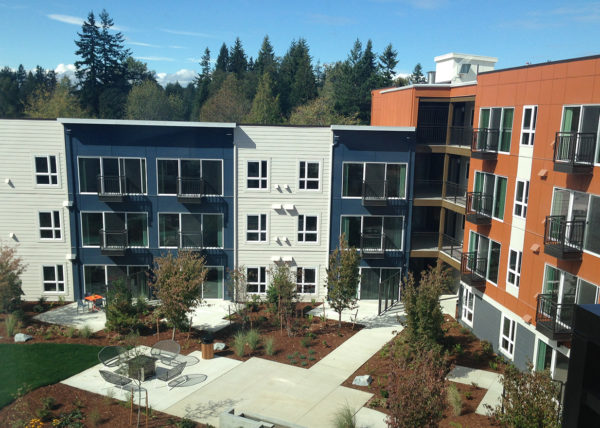
- Arena Sports
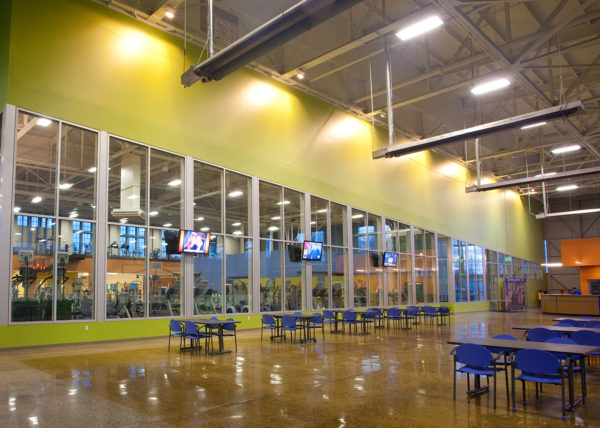
- Mountaineers Clubhouse
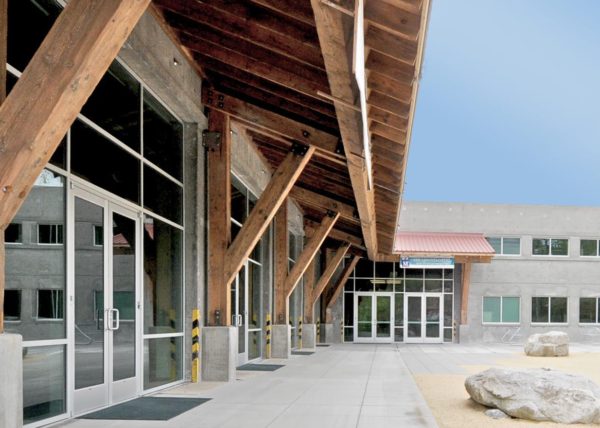
- Divers Institute of Technology
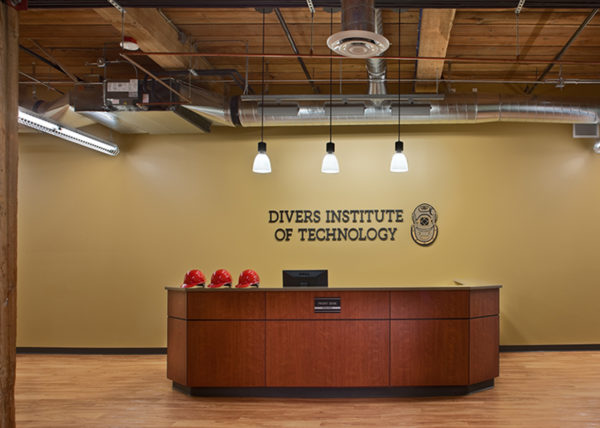
- Rain Fitness – Westlake
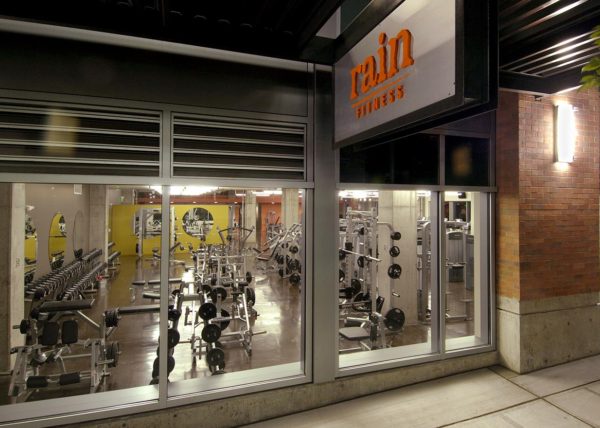
- Allstar Fitness – Tacoma
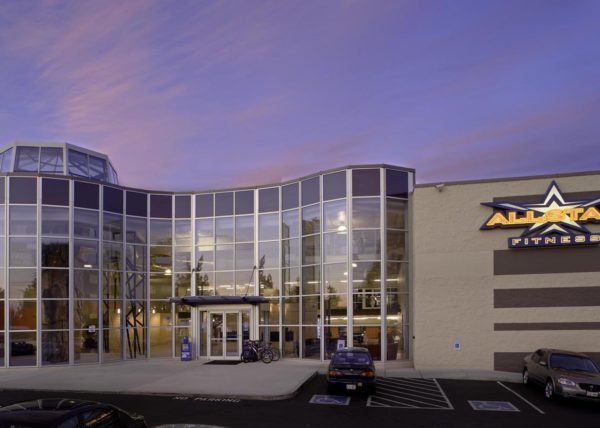
- Seattle Executive Fitness
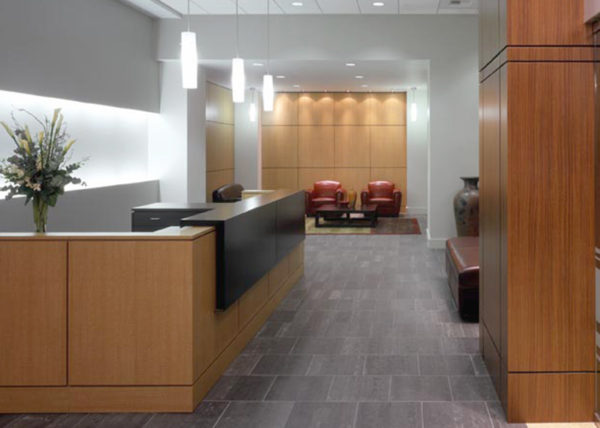
- Yesler Building
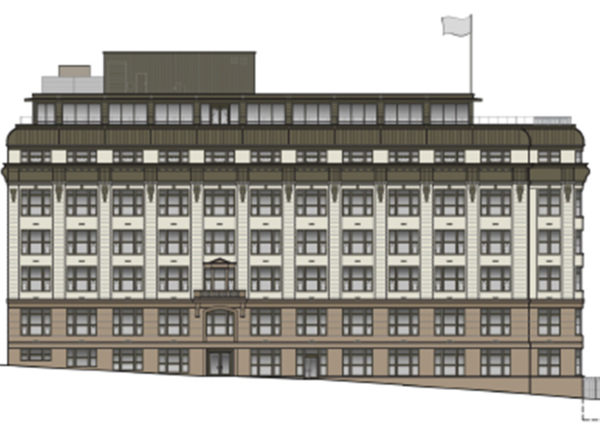
- INS Building
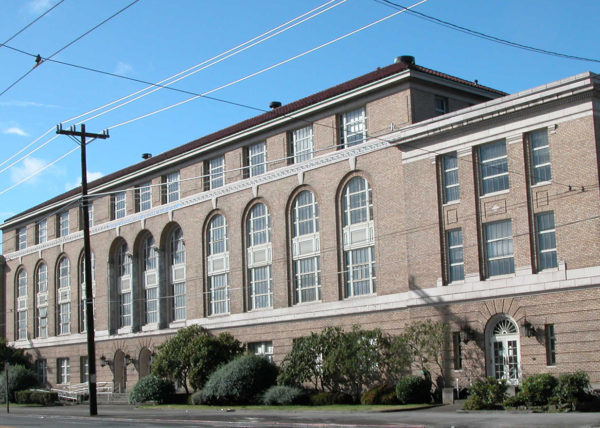
- OK Hotel
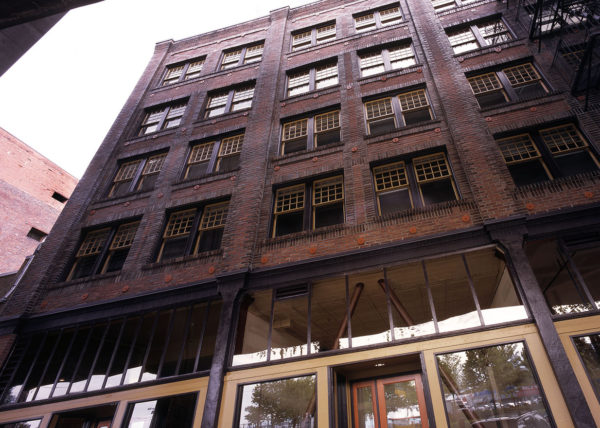
- Buttnick & City Loan Buildings
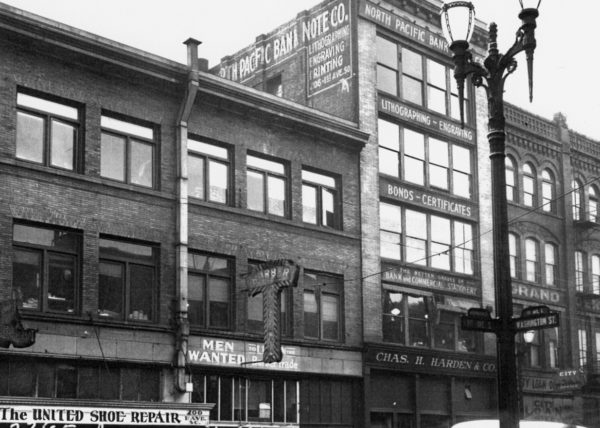
- Pacific Biomarkers
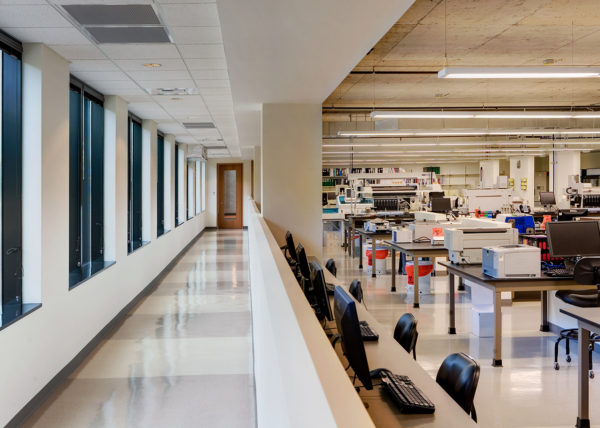
- AccessVia
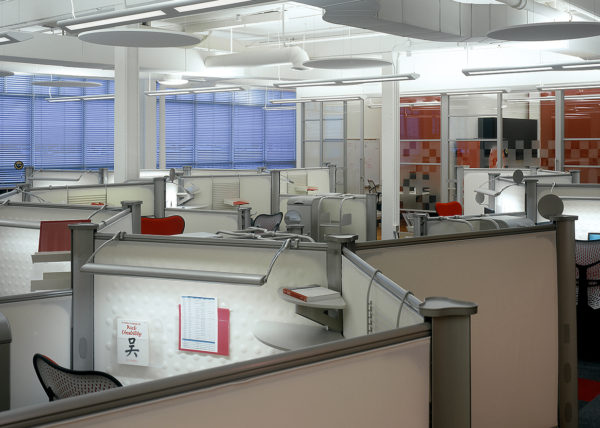
- Live Area Labs
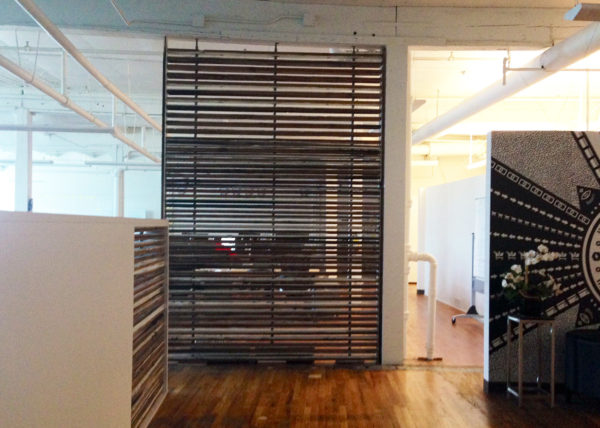
- Harrison Square
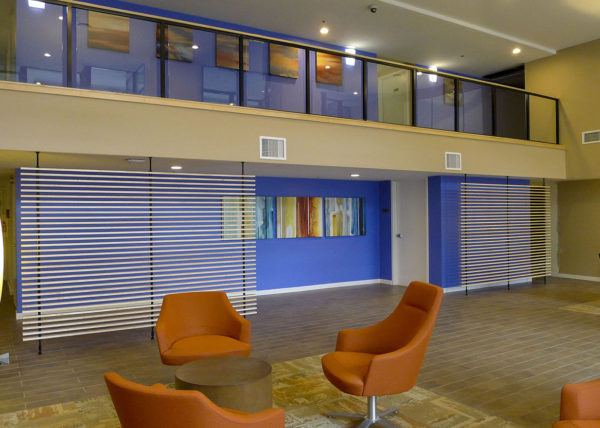
- Harbor Steps
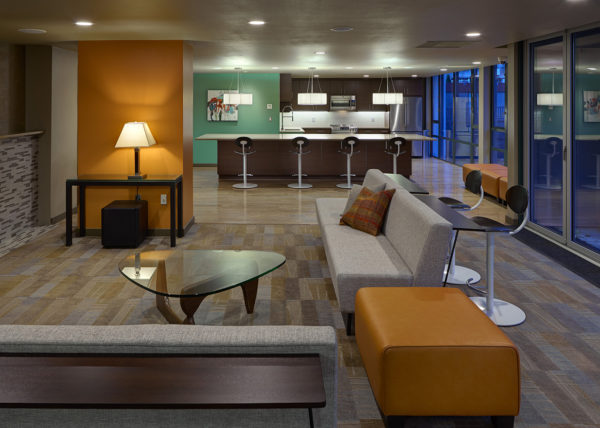
- Swedish Urology
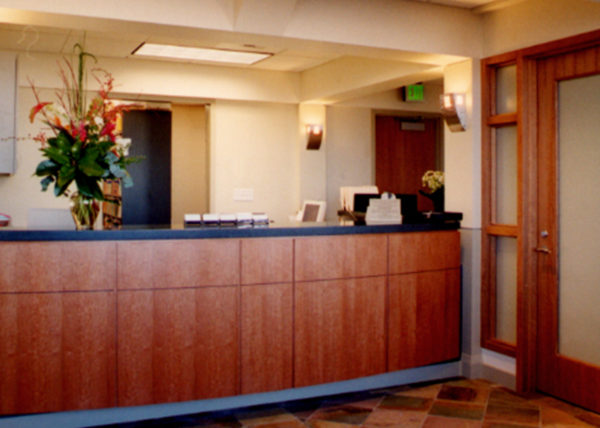
- Qlianace Medical Group – Kent
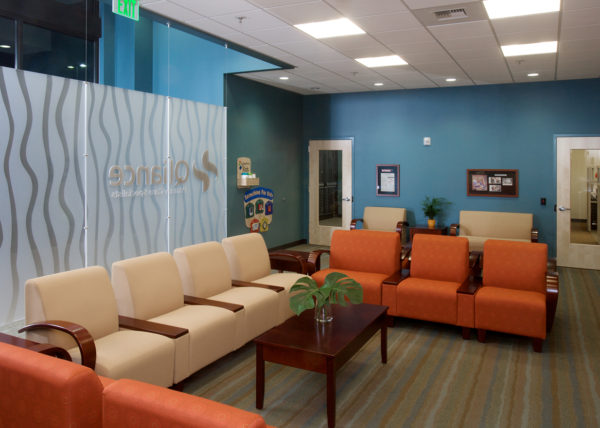
- The Polyclinic – Nordstrom Tower
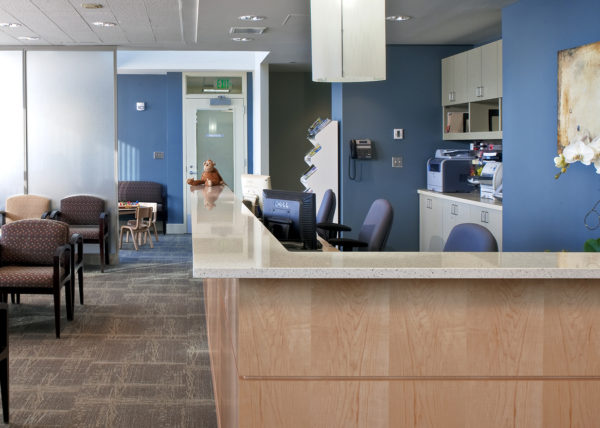
- The Polyclinic – Downtown
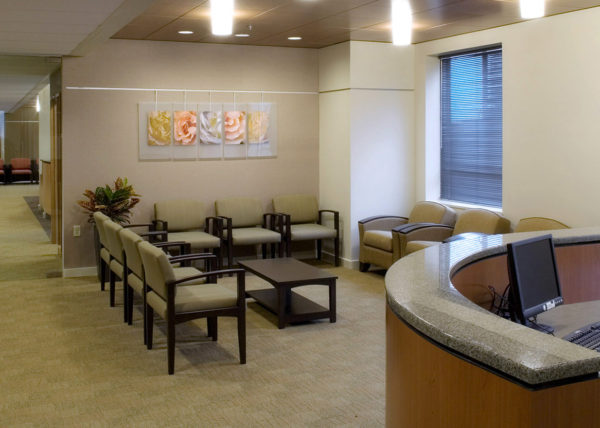
- Longmire Gift Shop – Mt. Rainier
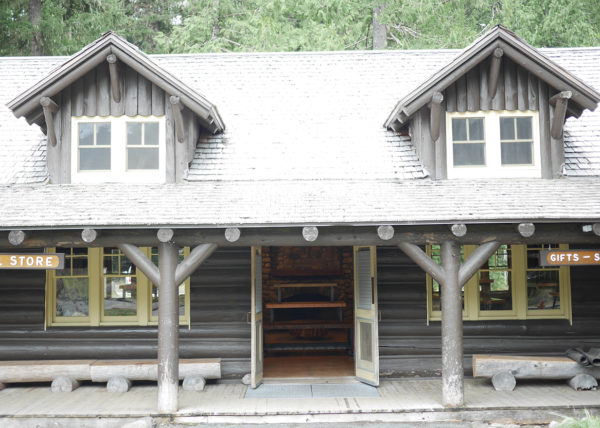
- National Parks – Echo Bluff, Missouri
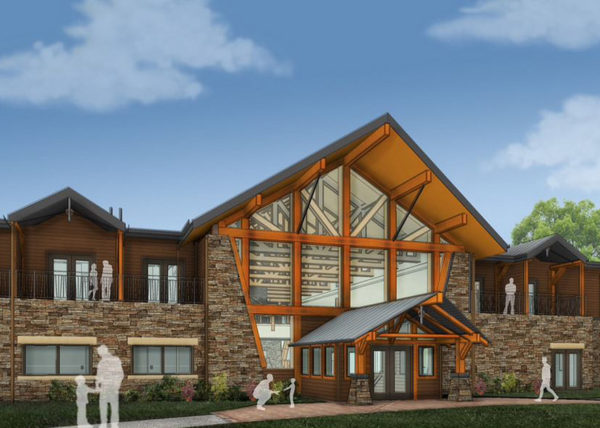
- Ken’s Market
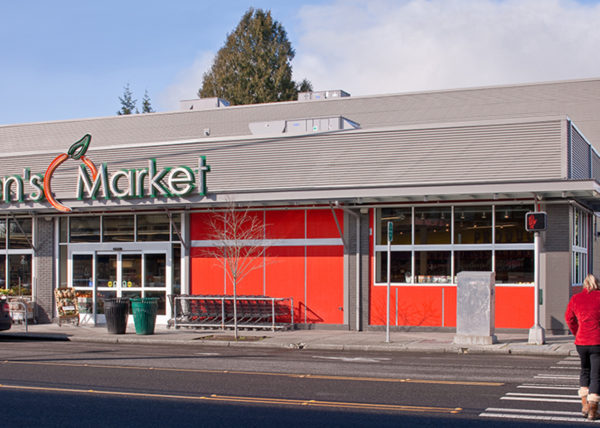
- Seattle University
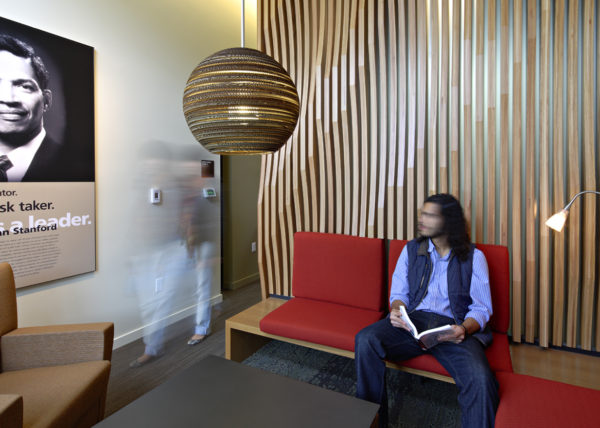
- Trudy’s Flowers
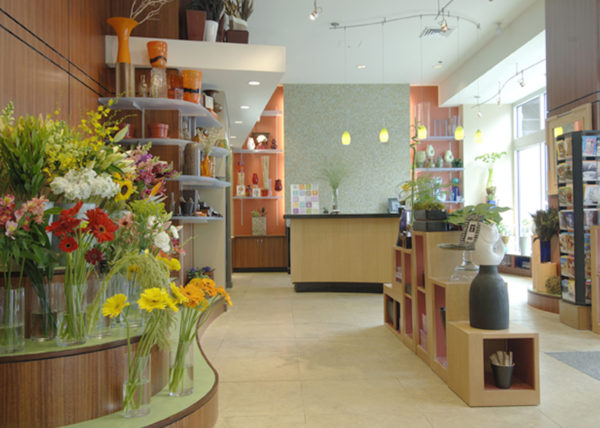
- DaVinci Gourmet
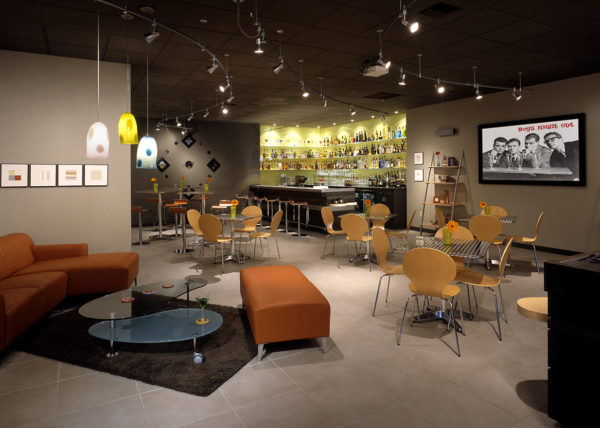
- Karma Coffee
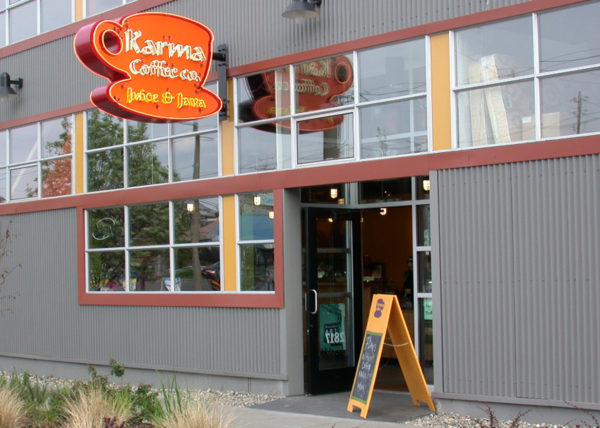
- Ye Olde Curiosity Shop
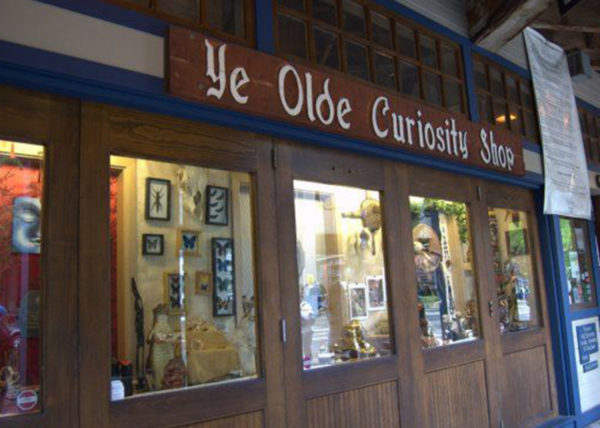
- 1341 Northlake Way
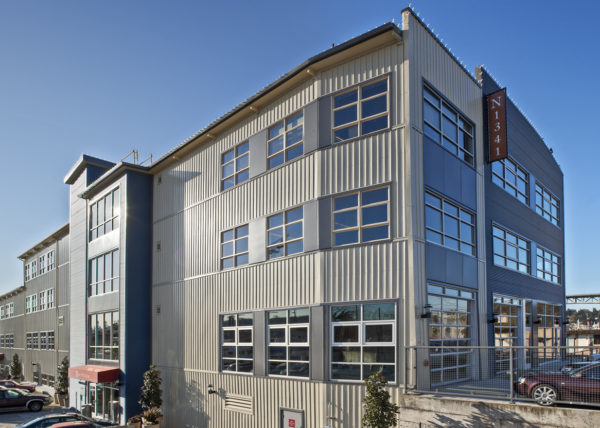
- Market Street Development
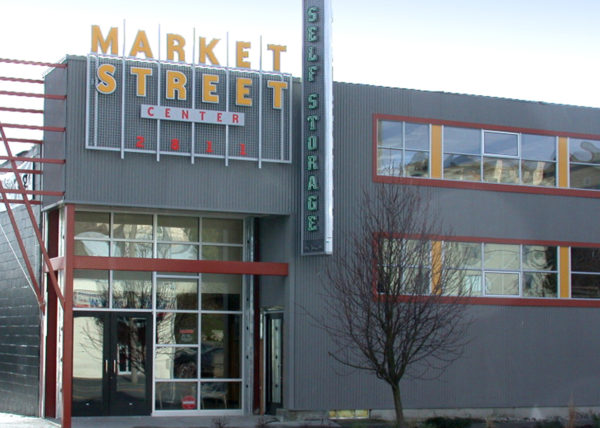
- Vine Street Storage Center
