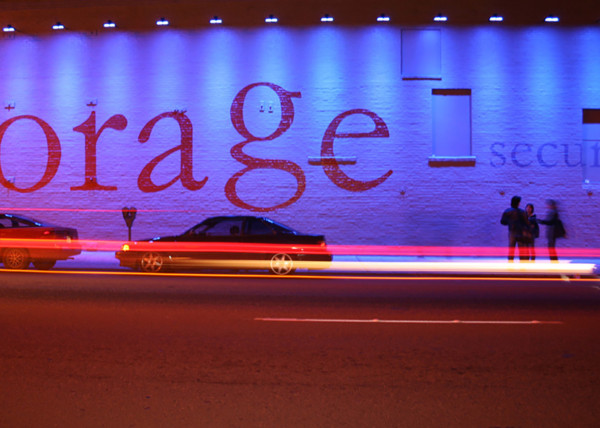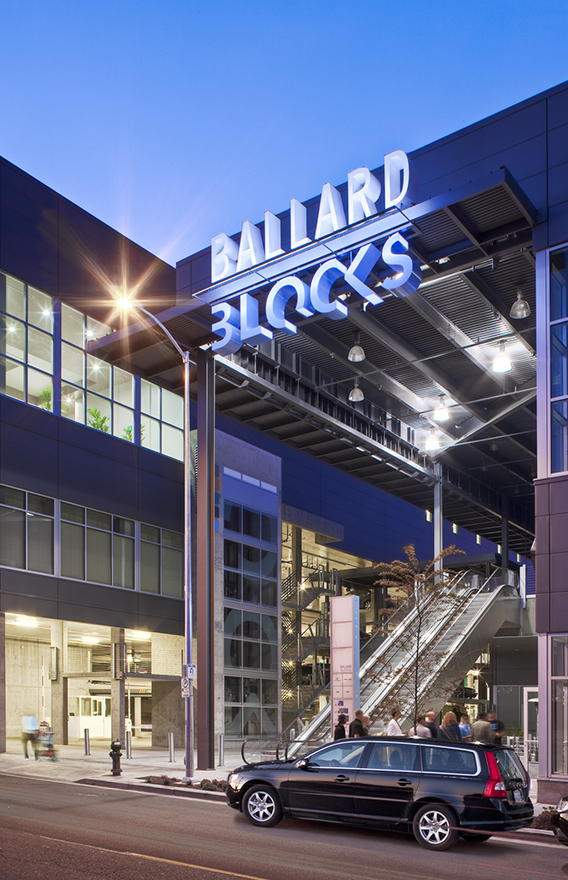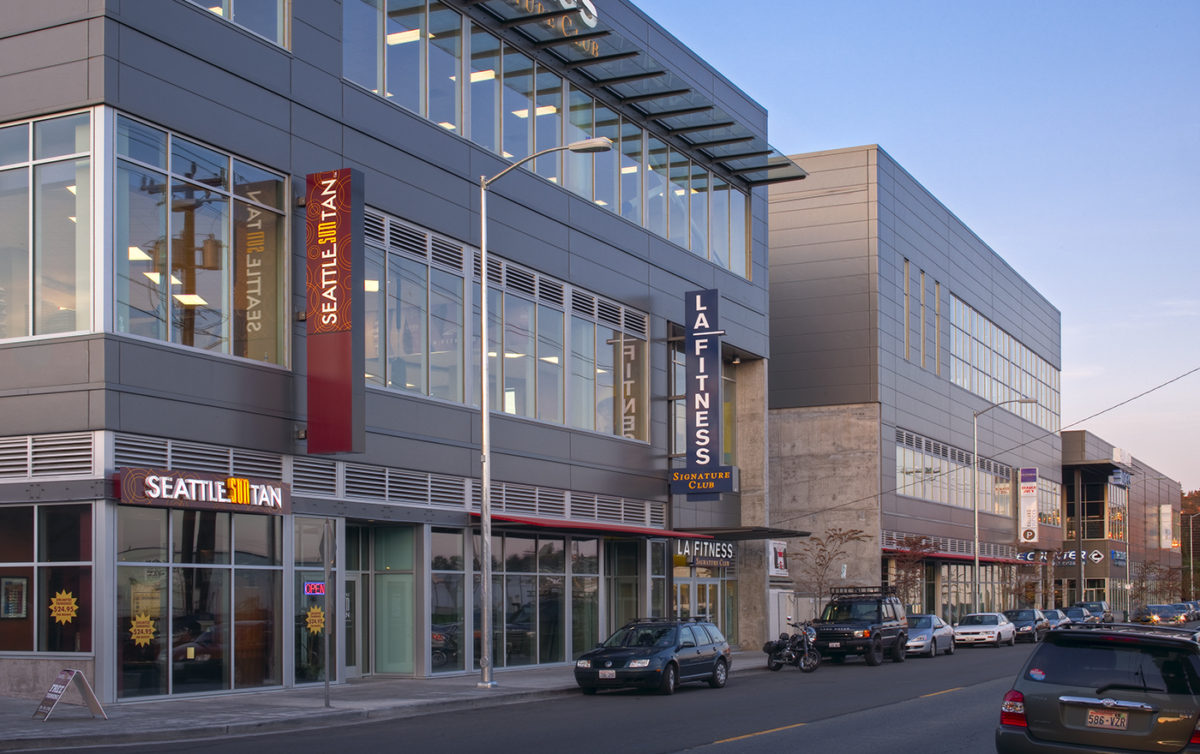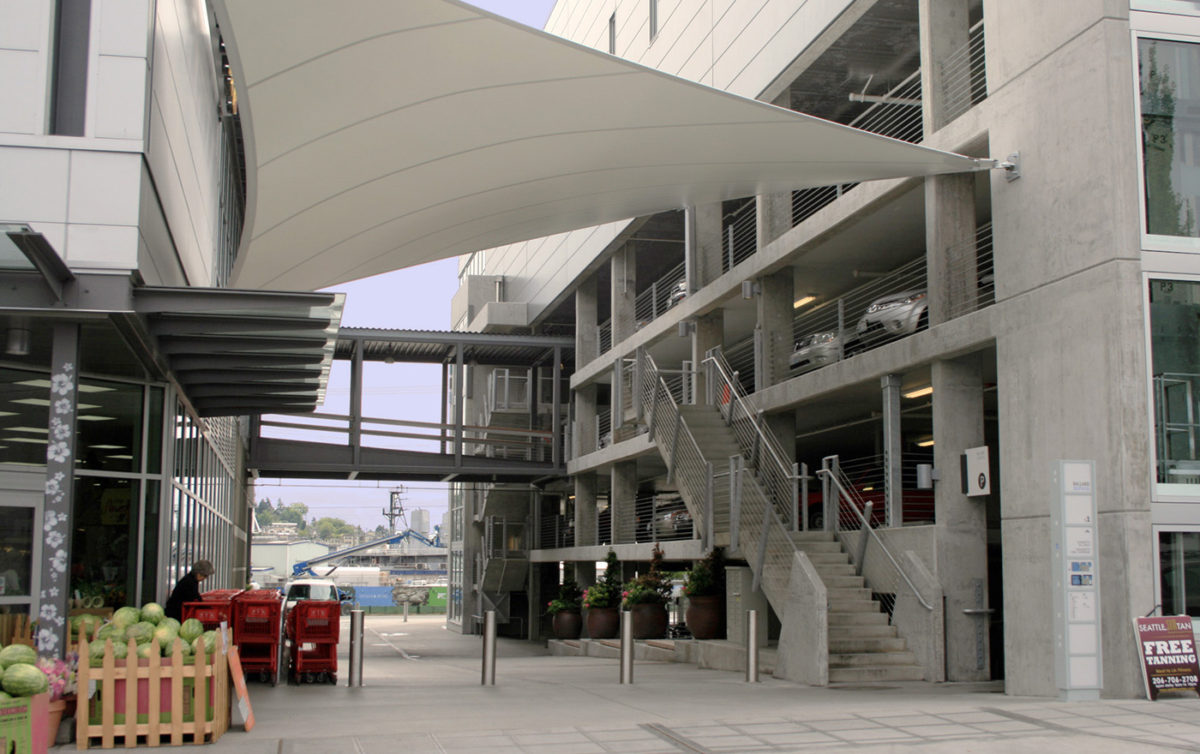Project details
With the construction of this new retail project at the intersection of NW 46th Street and NW 14th Avenue in Seattle, the neighborhood began its transformation into a community retail area with strong pedestrian connections.
Clark Design Group’s design consists of two adjacent buildings: a multi-level parking garage with 140,000 square foot retail use and a health club in the west building connected by a pedestrian bridge to a two-story retail building to the east. The open space between the two buildings acts as a pedestrian alley. Construction was completed in 2009.
This project achieved LEED-CS Silver Certification. Sustainable design elements include a high-efficiency HVAC system, low-VOC construction products for a cleaner interior environment, preferred parking stalls for low-emitting and fuel-efficient vehicles, and native and drought-tolerant plant species which enable the project to avoid installation of a costly permanent irrigation system. Additionally, Tenant Improvement Sustainability Guidelines are provided to all tenants identifying opportunities for them to align their build-outs with this green building.
Location: Seattle, WA
Retail Area: 155,000 sf
Parking Garage: 183,000 sf
Completion: Spring 2009
Recently in Portfolio
- 2134 Western Avenue
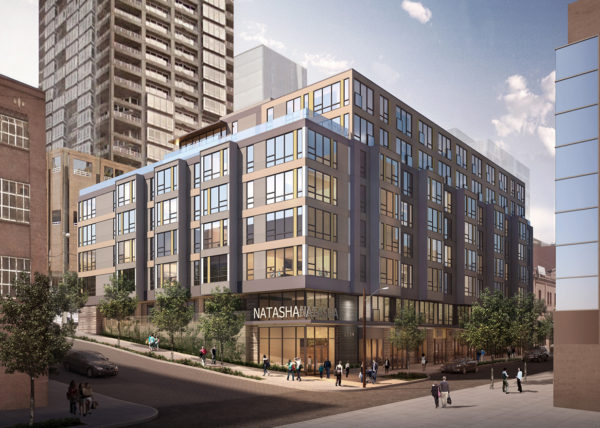
- Valdok I
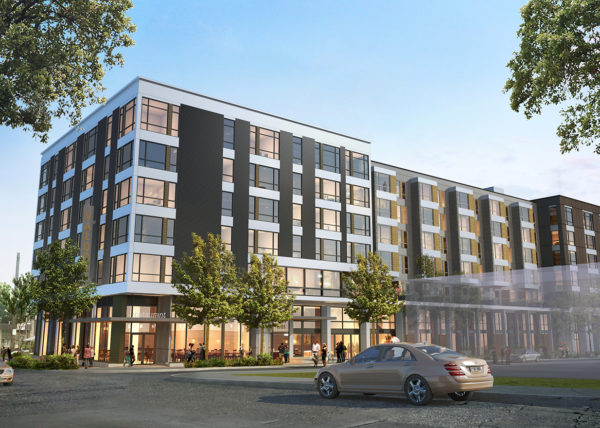
- Valdok II
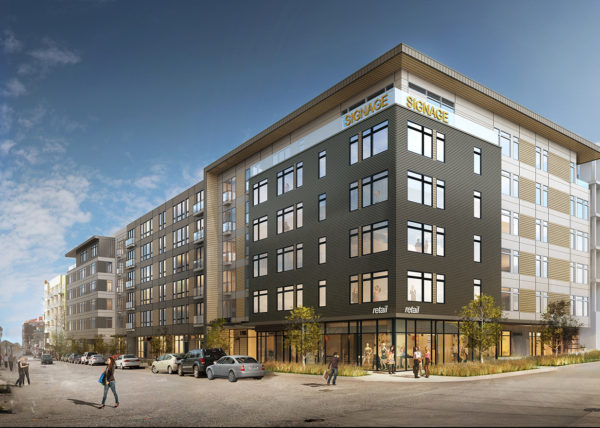
- The Crane
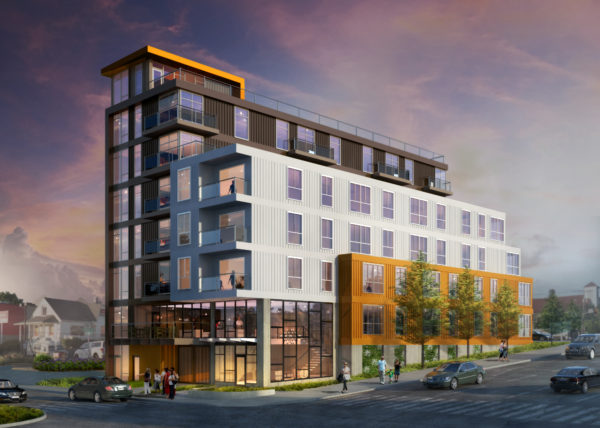
- Alexan 100
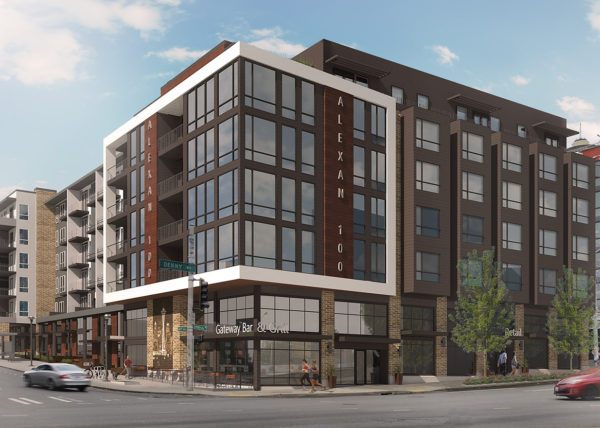
- Hampton Inn & Suites – Renton
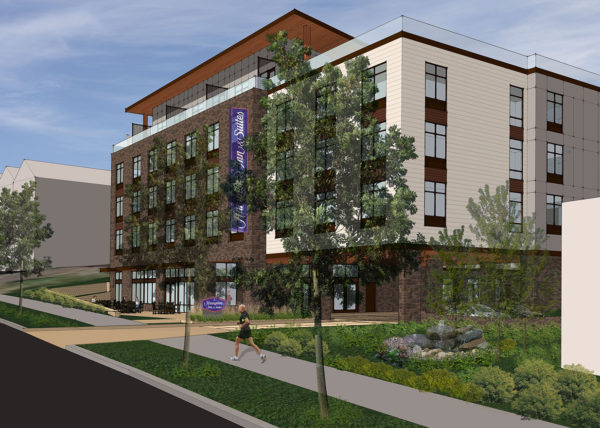
- Northgate Marriott Hotel
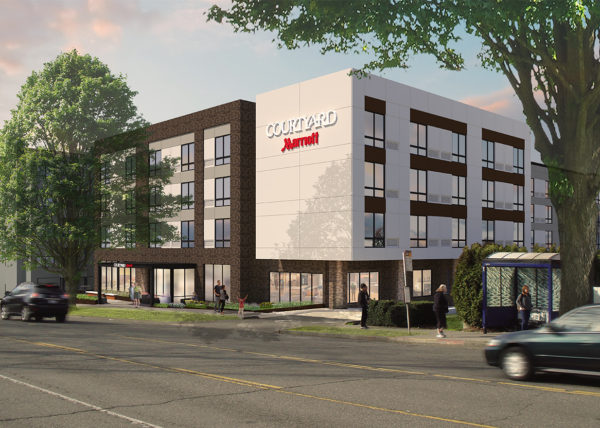
- Paradise Inn – Mount Rainier
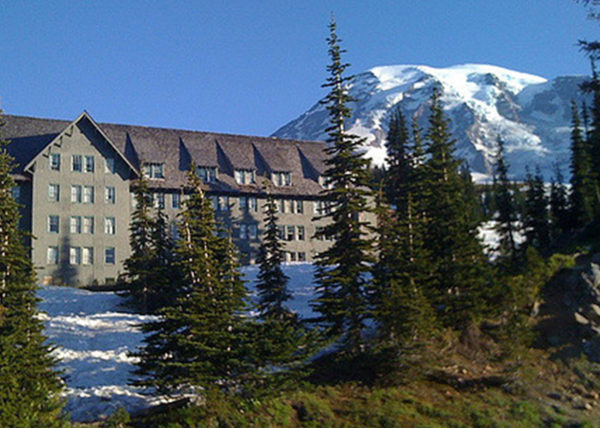
- Esterra Park
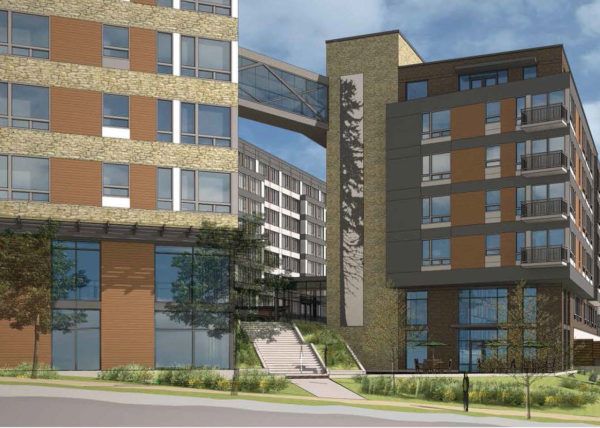
- Paceline
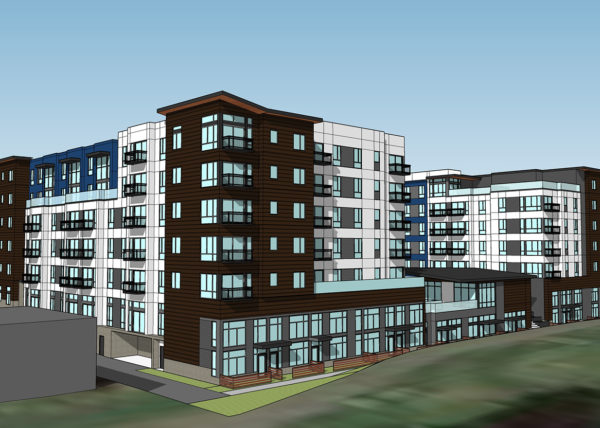
- Issaquah Highlands
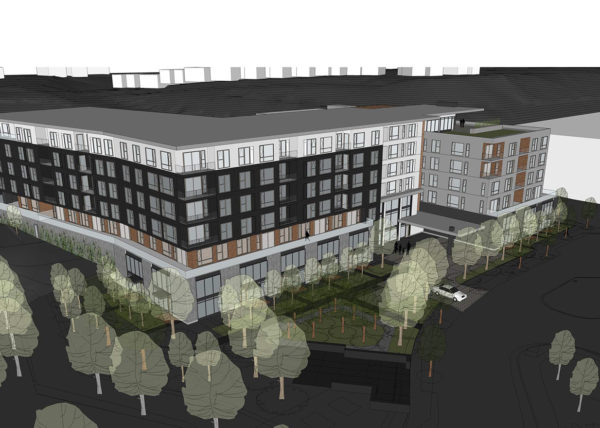
- 4532 42nd Avenue SW
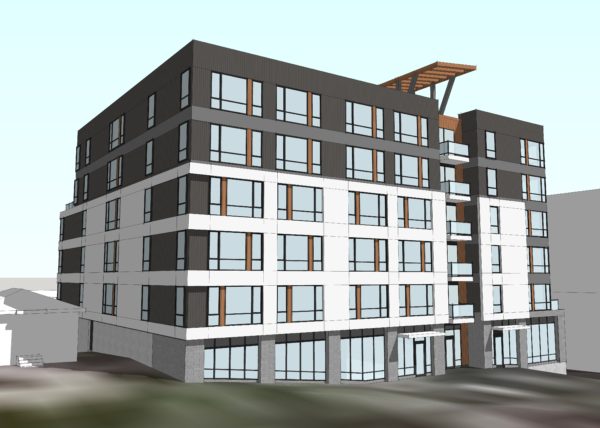
- NW 65th St & 15th NW
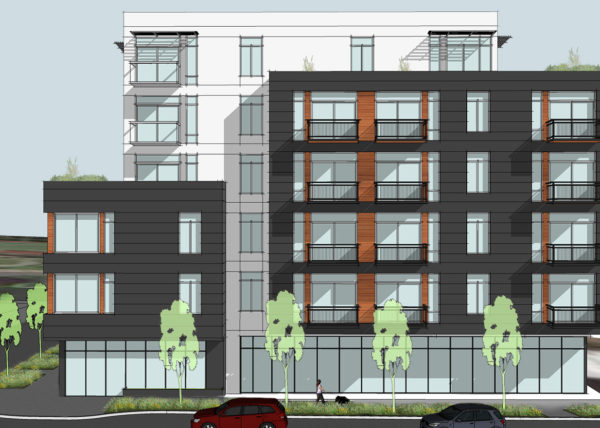
- 4800 40th Avenue SW
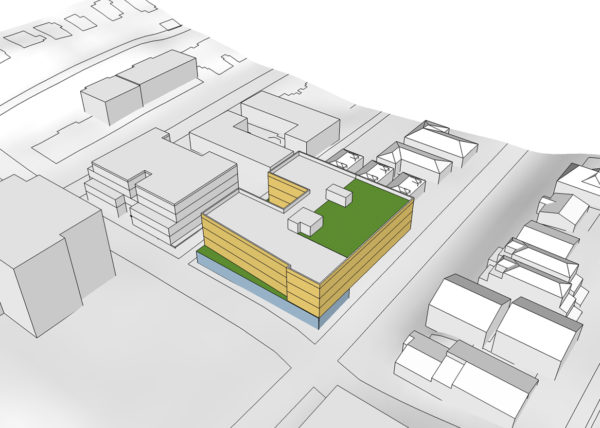
- 8403 Greenwood Avenue North
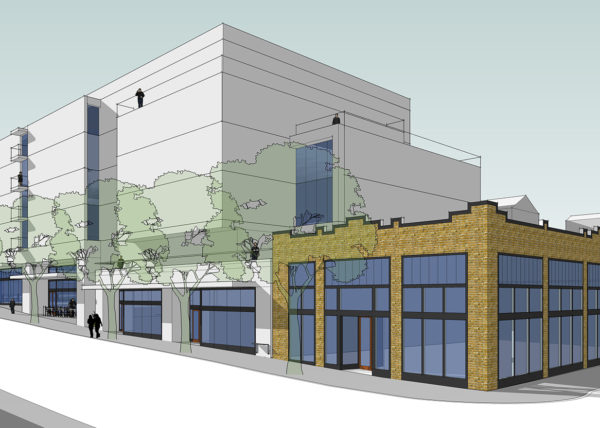
- Stoneway Site

- Equity Residential Multi-Family Interior Renovations
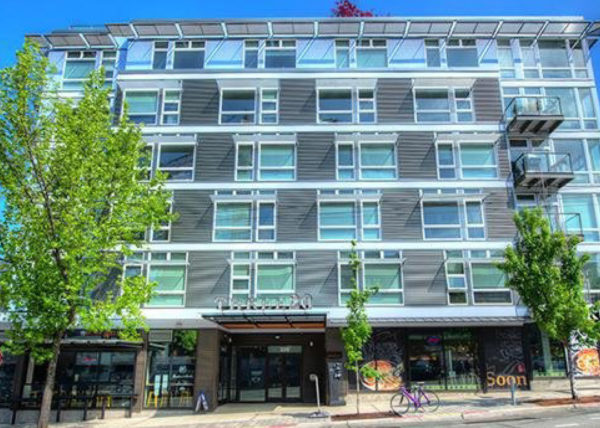
- 111 South Jackson Street
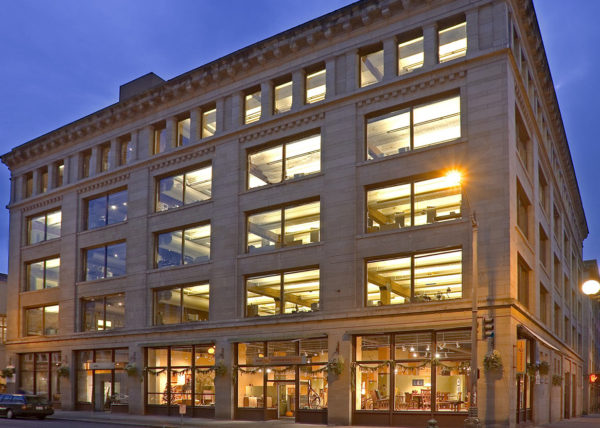
- Harvard Hotel
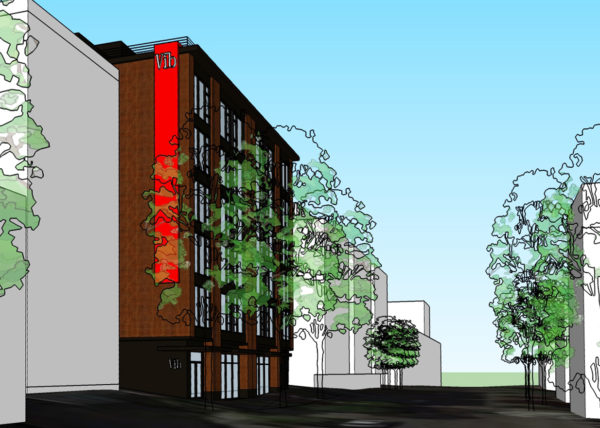
- Super 8 Expansion

- Courtyard Marriott – Woodinville
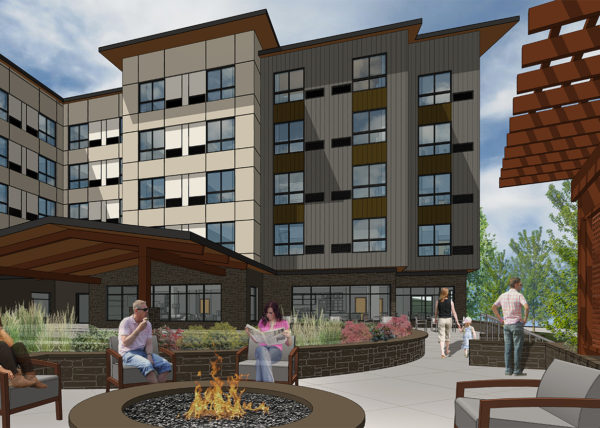
- Madison Country Inn/Super 8
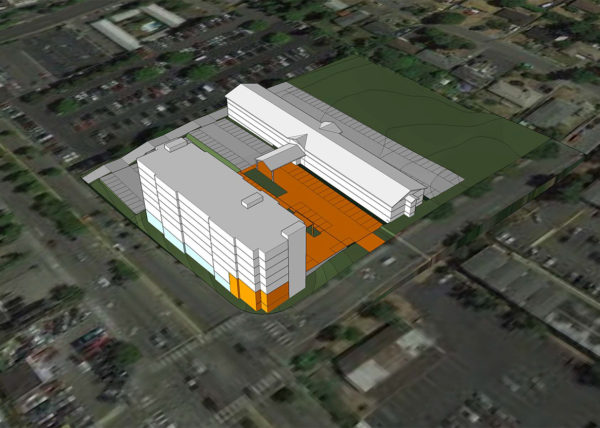
- Hilton Garden Inn – Seatac
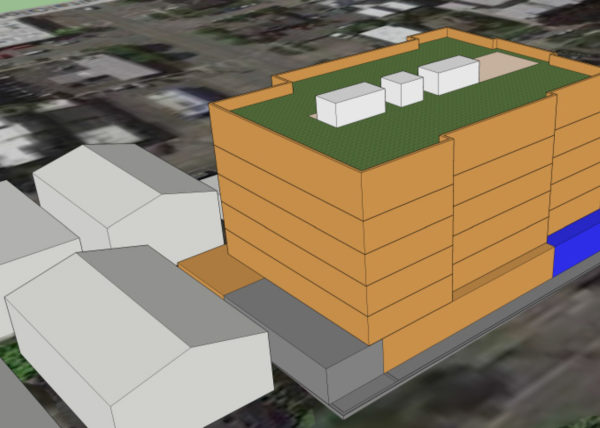
- 80 Main
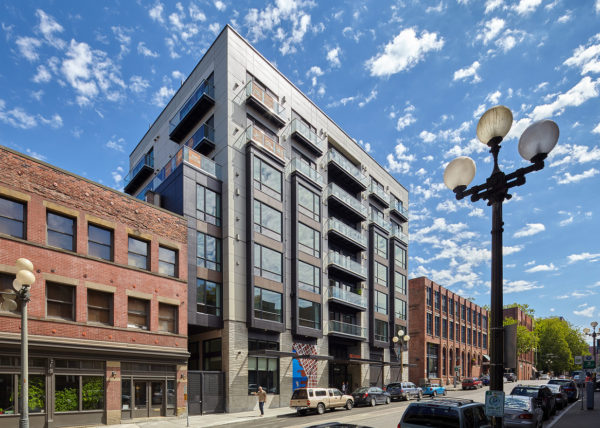
- Panorama Apartments
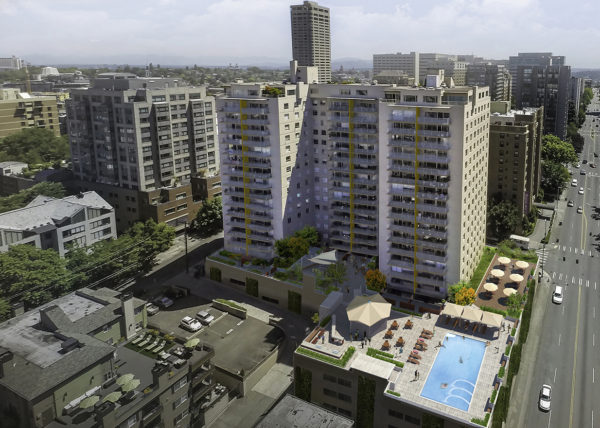
- The Icon
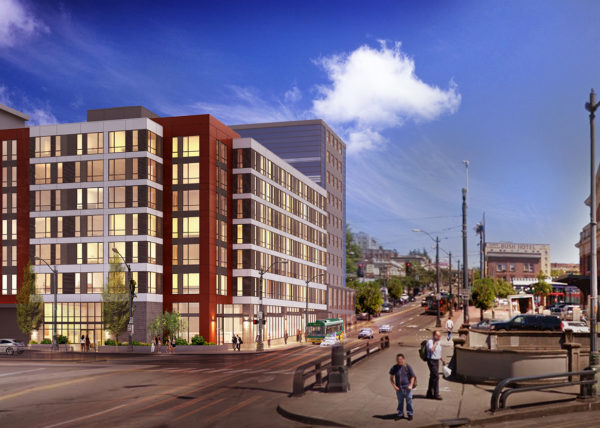
- The Publix
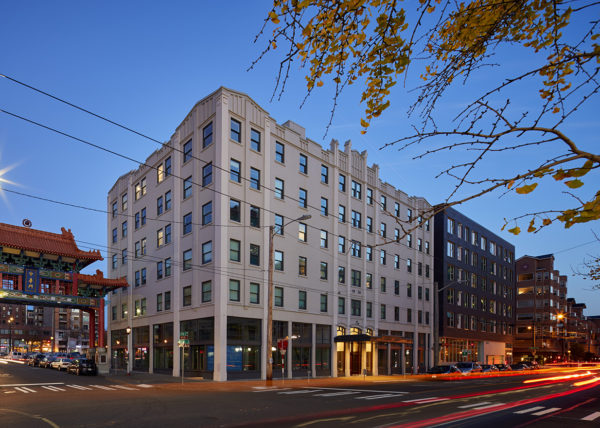
- Trio Condominiums
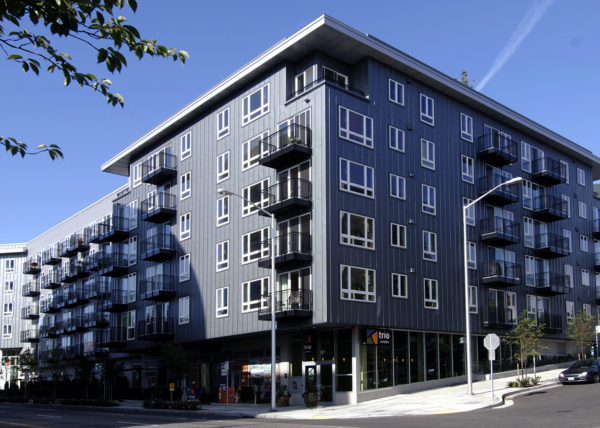
- Alaska Building – Marriott Hotel
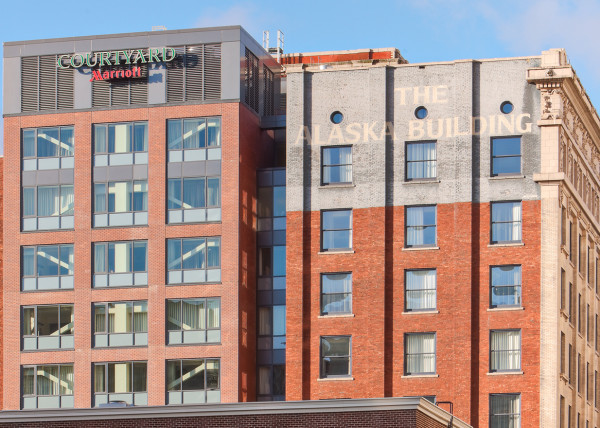
- Aleutian Spray Fisheries
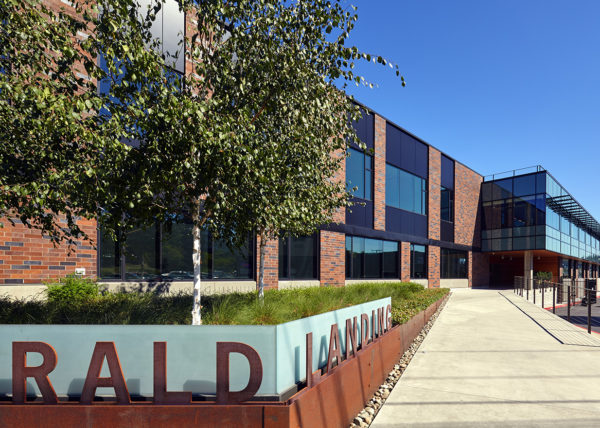
- Ballard Blocks I
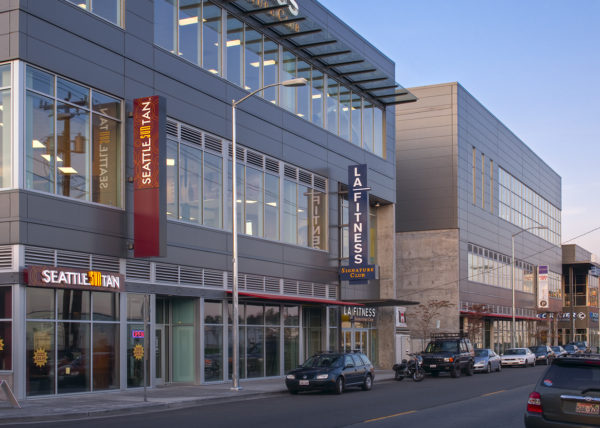
- Ballard Blocks II
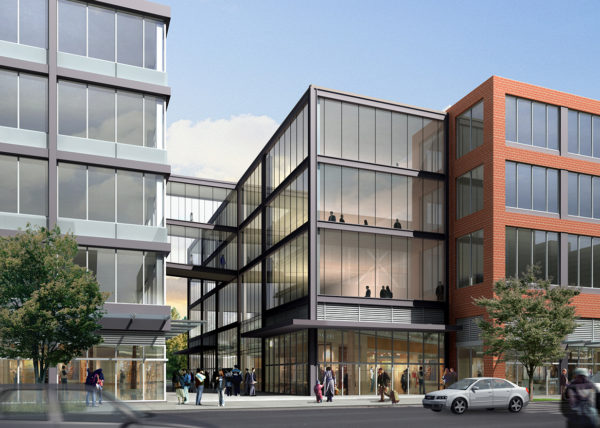
- The Addison on Fourth
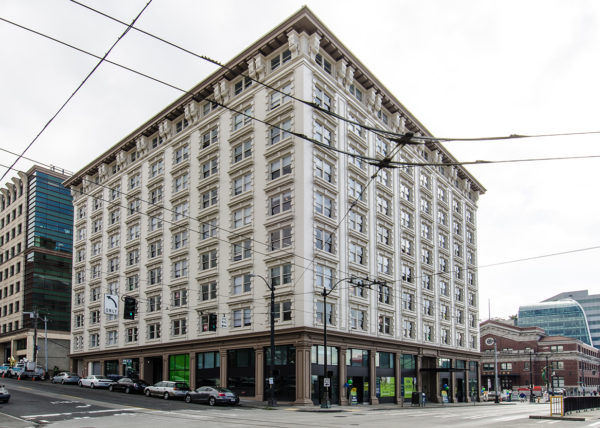
- Medical Dental Building
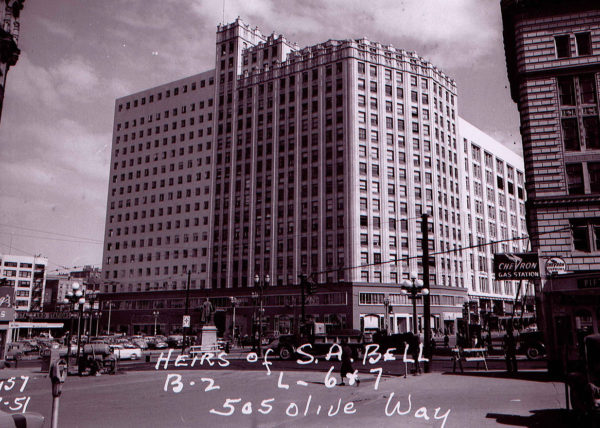
- Belay Apartments
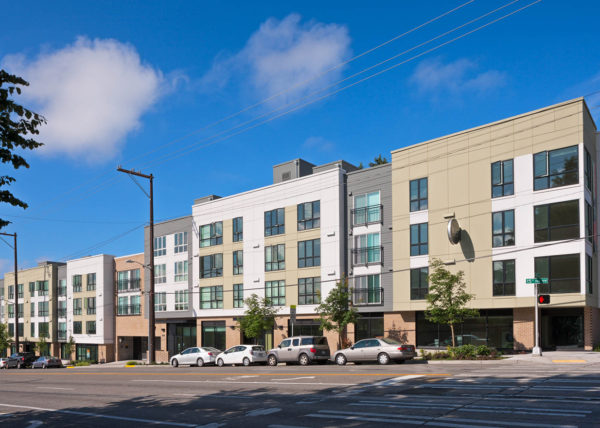
- Altia Townhomes & Apartments
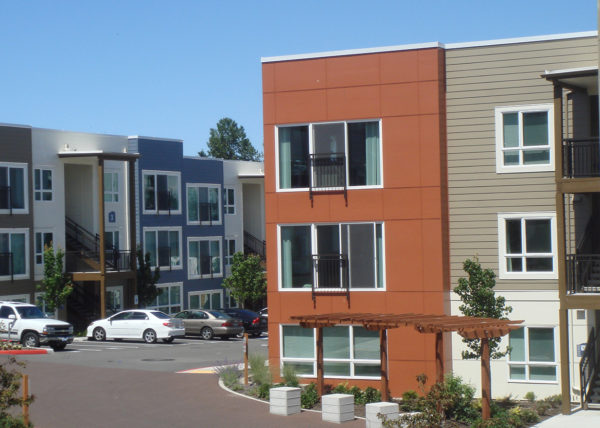
- Theodora
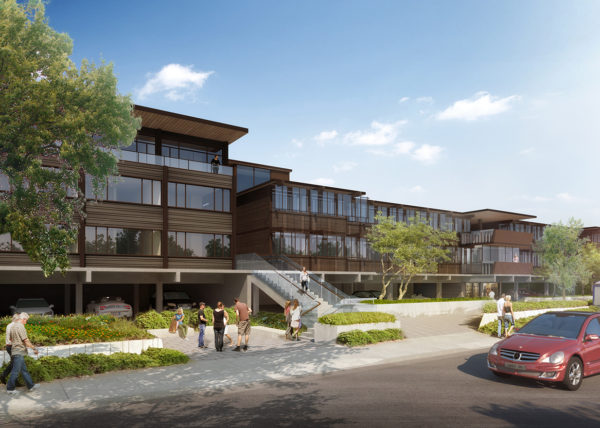
- Staybridge Suites – Fremont
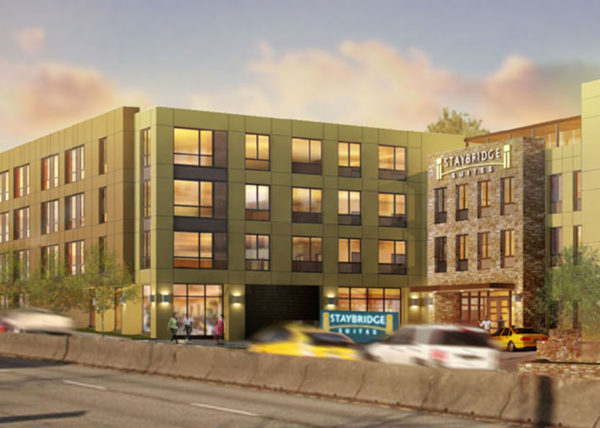
- Canvas Apartments
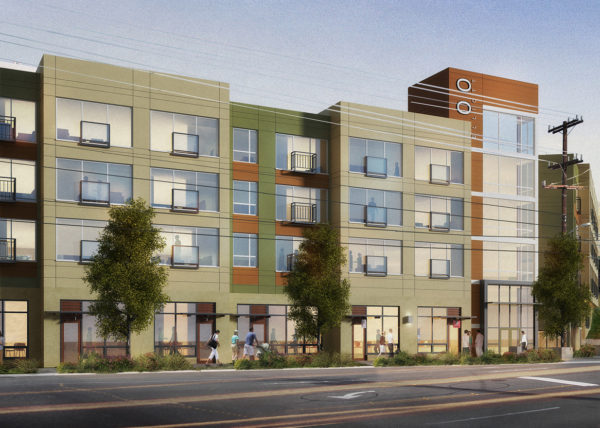
- Tivalli
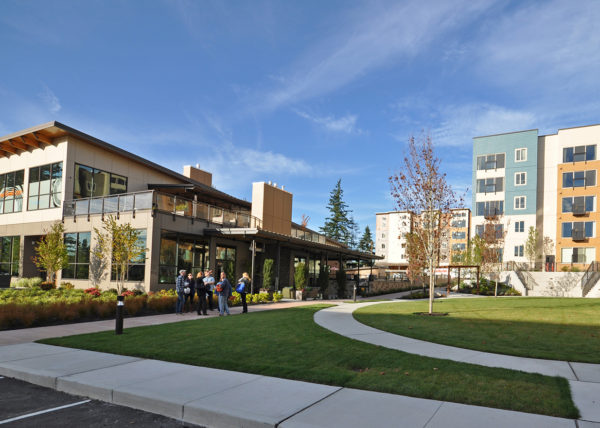
- Trillium Apartments
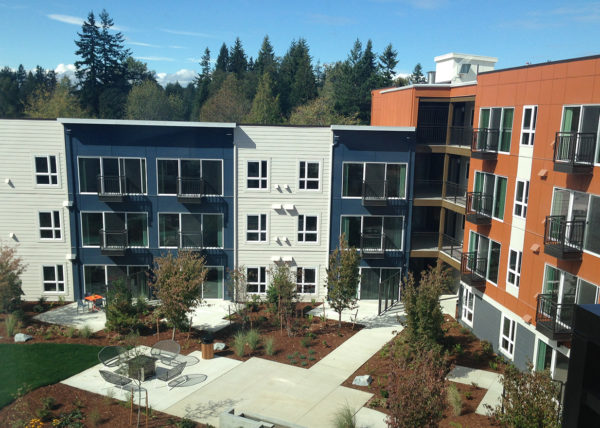
- Arena Sports
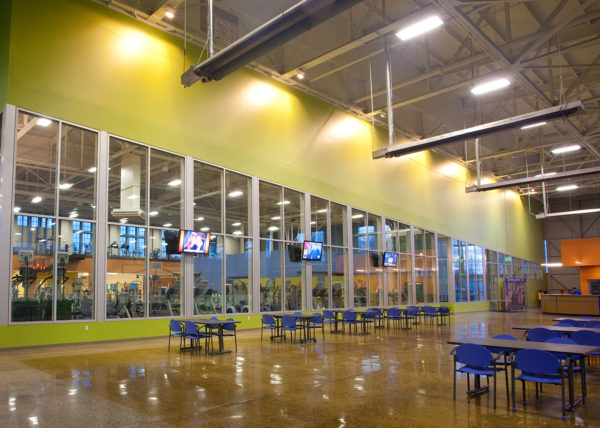
- Mountaineers Clubhouse
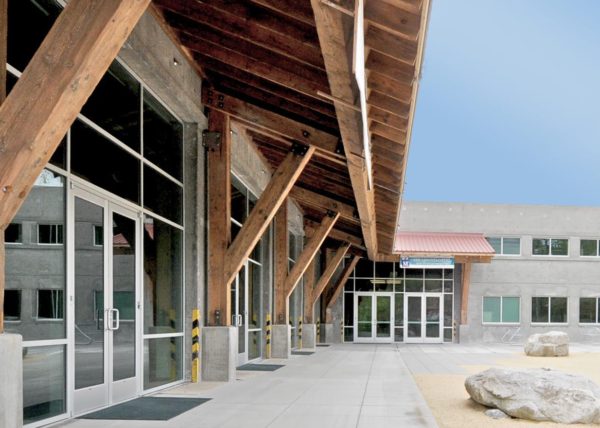
- Divers Institute of Technology
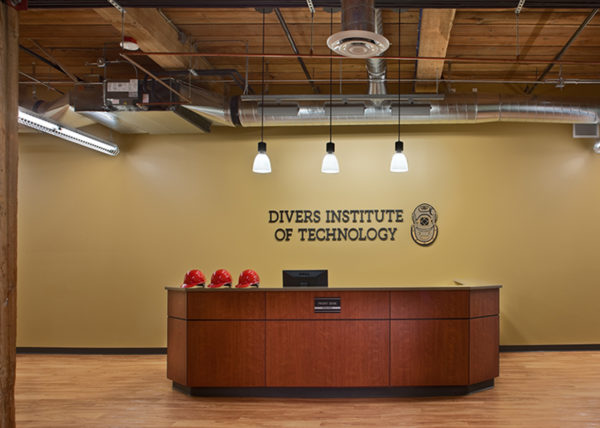
- Rain Fitness – Westlake
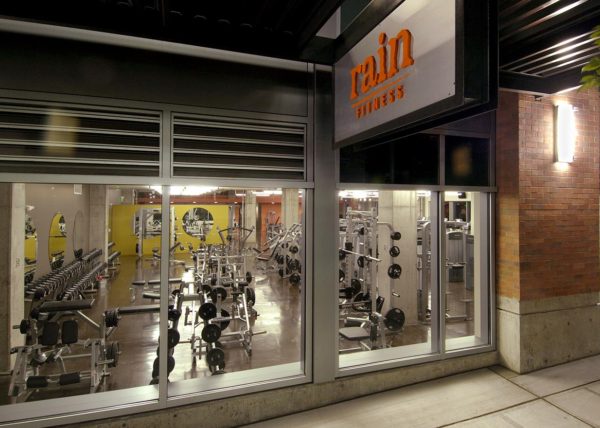
- Allstar Fitness – Tacoma
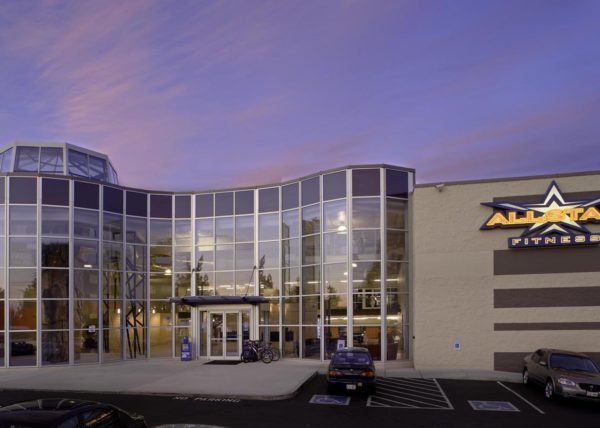
- Seattle Executive Fitness
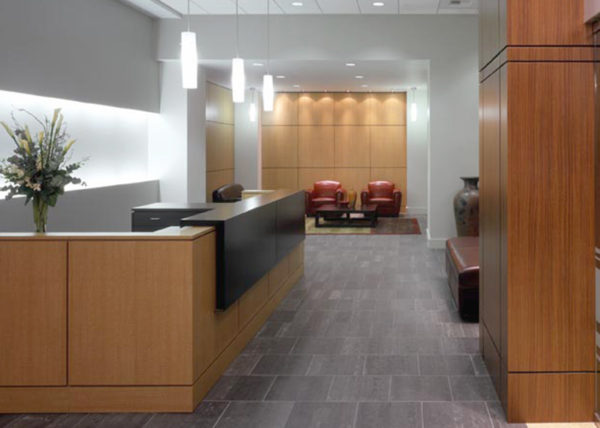
- Yesler Building
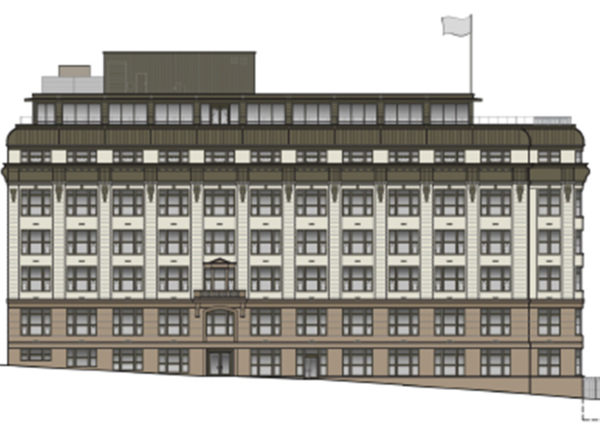
- INS Building
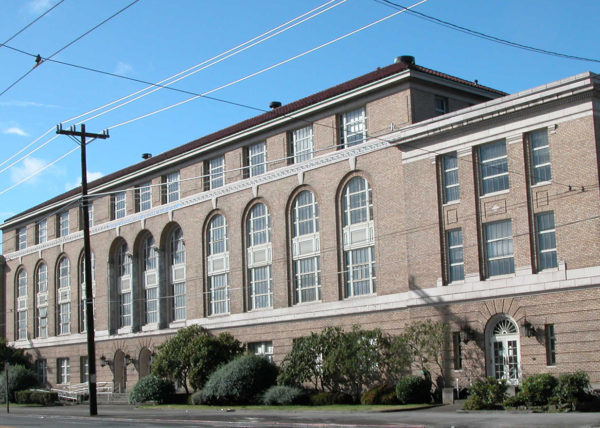
- OK Hotel
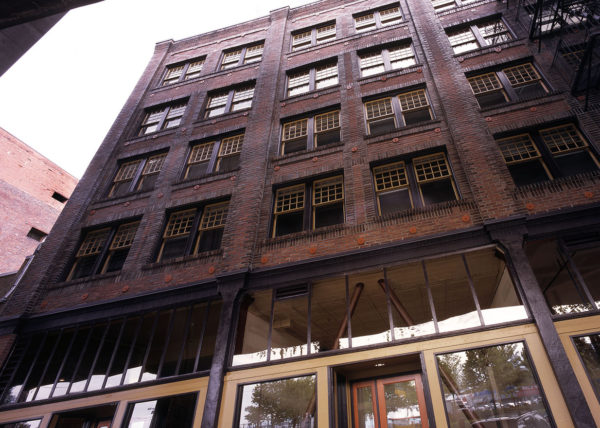
- Buttnick & City Loan Buildings
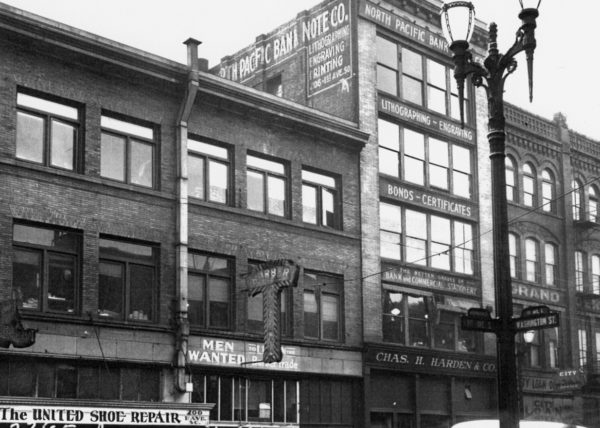
- Pacific Biomarkers
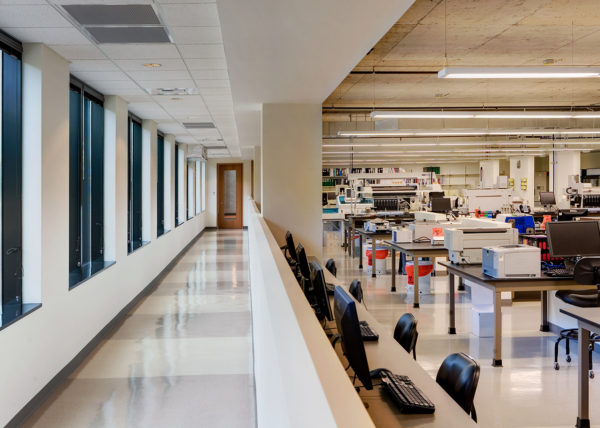
- AccessVia
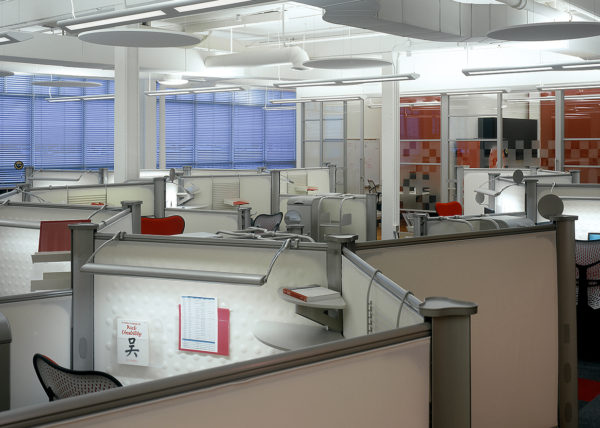
- Live Area Labs
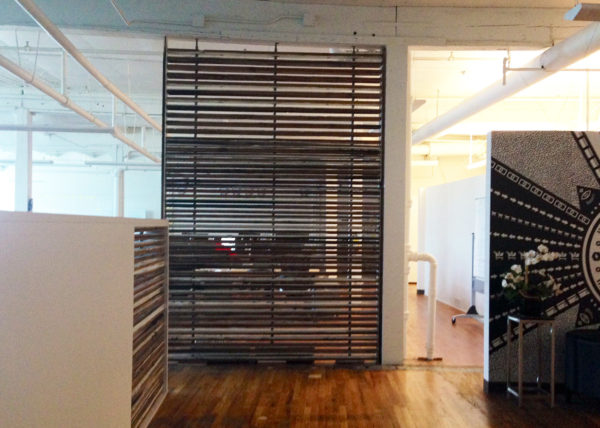
- Harrison Square
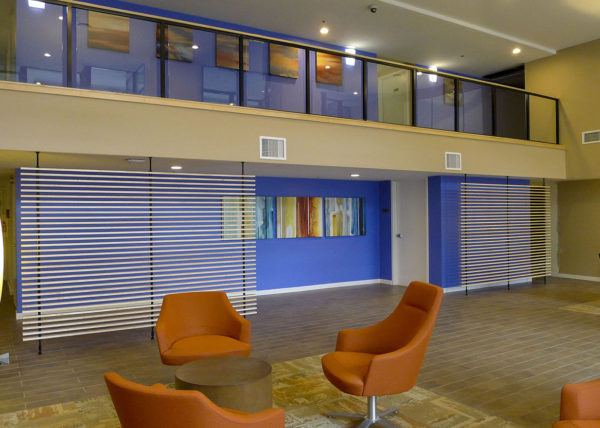
- Harbor Steps
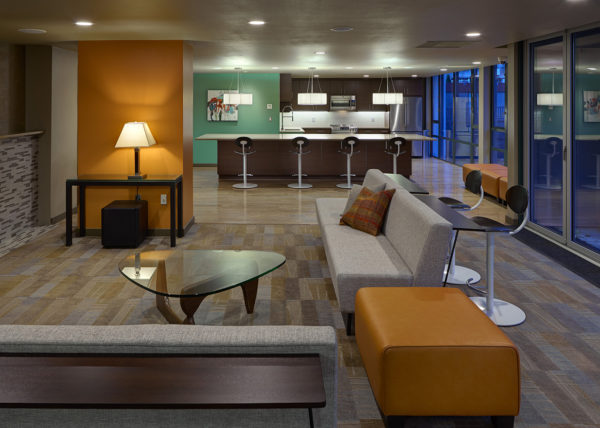
- Swedish Urology
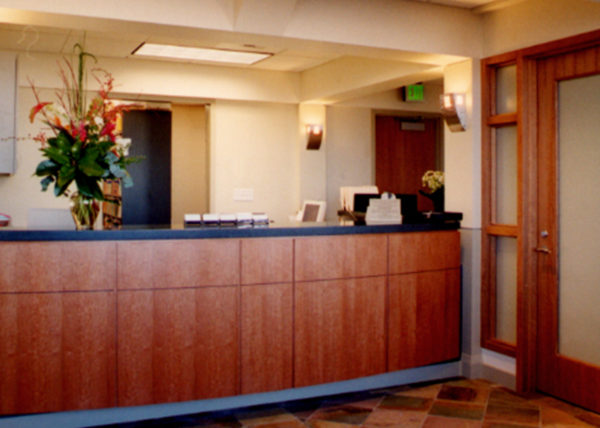
- Qlianace Medical Group – Kent
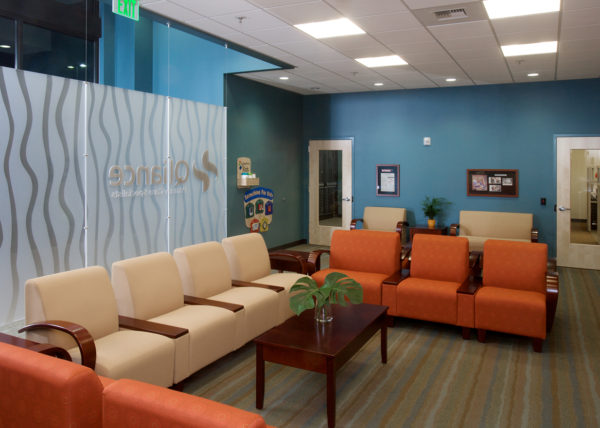
- The Polyclinic – Nordstrom Tower
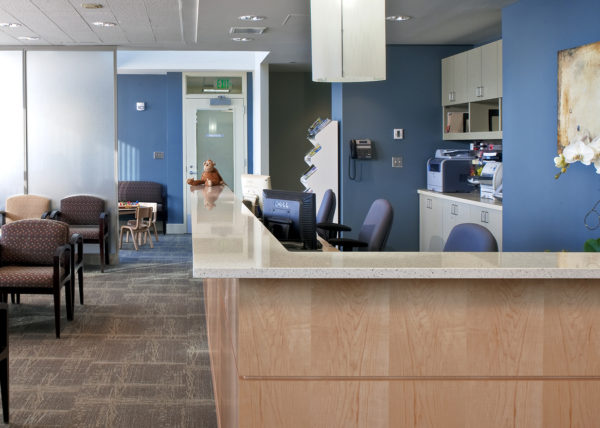
- The Polyclinic – Downtown
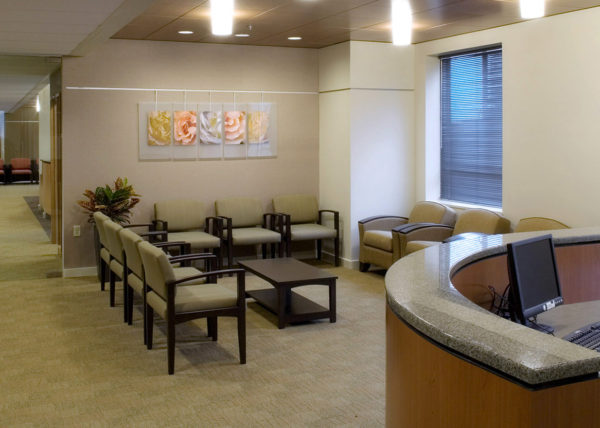
- Longmire Gift Shop – Mt. Rainier
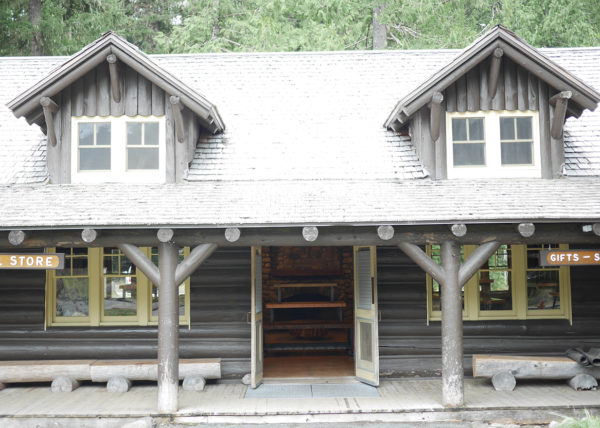
- National Parks – Echo Bluff, Missouri
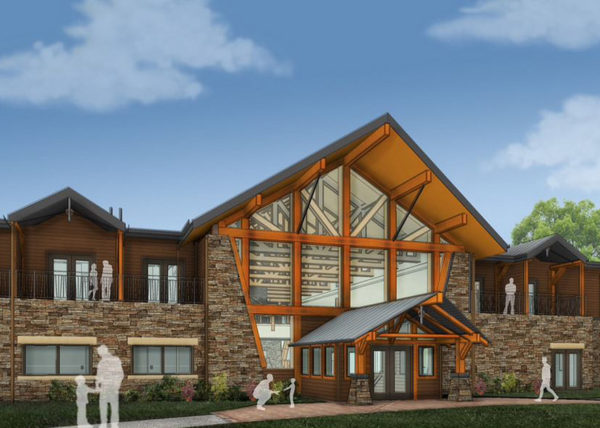
- Ken’s Market
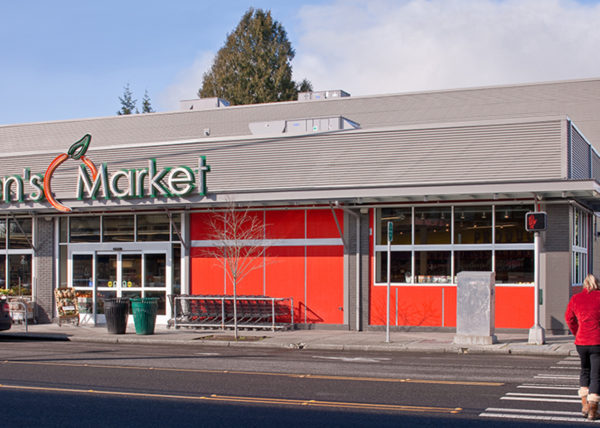
- Seattle University
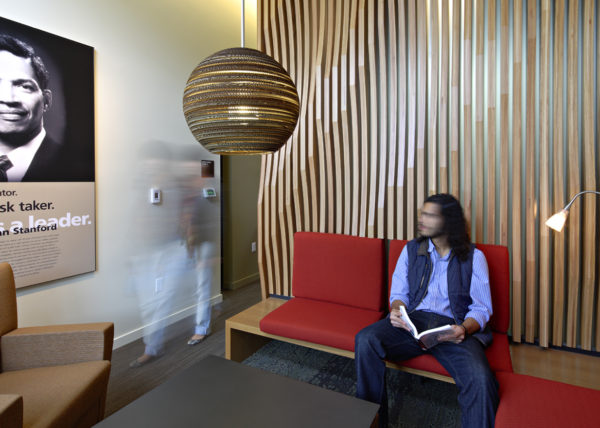
- Trudy’s Flowers
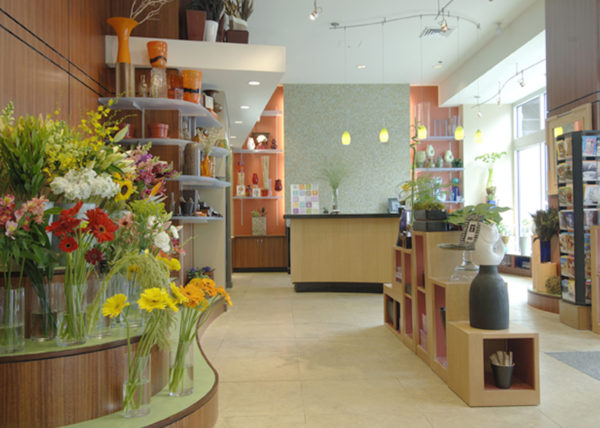
- DaVinci Gourmet
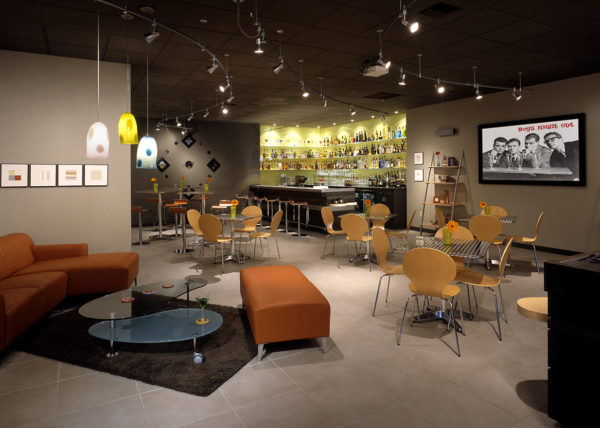
- Karma Coffee
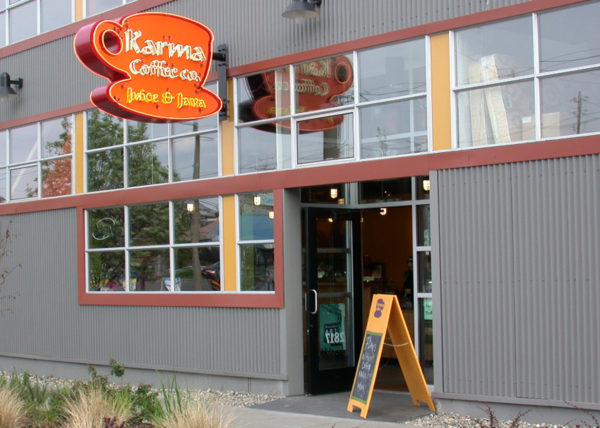
- Ye Olde Curiosity Shop
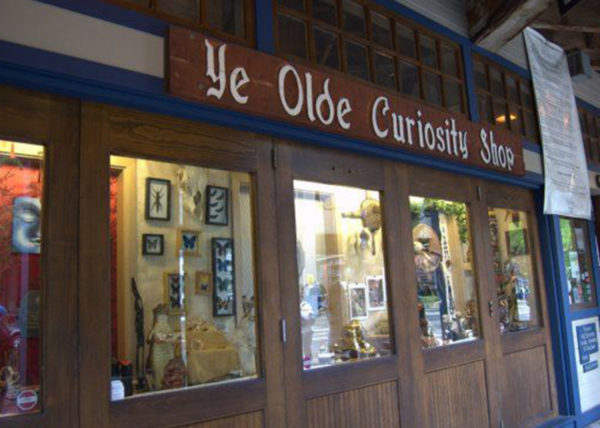
- 1341 Northlake Way
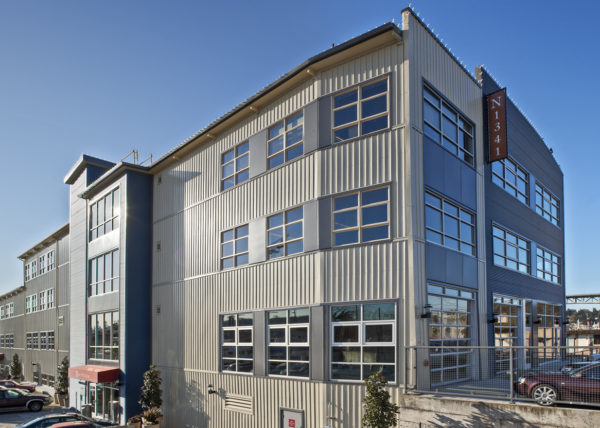
- Market Street Development
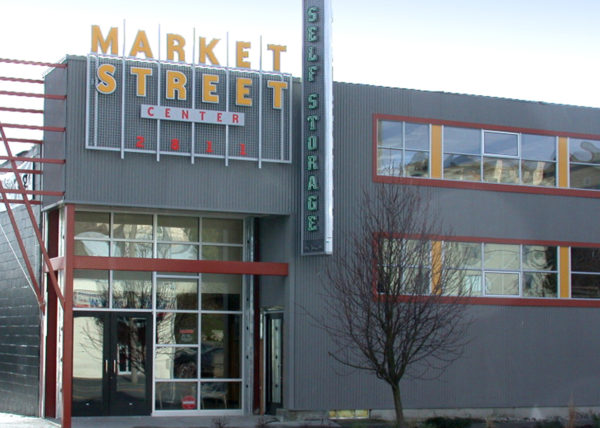
- Vine Street Storage Center
