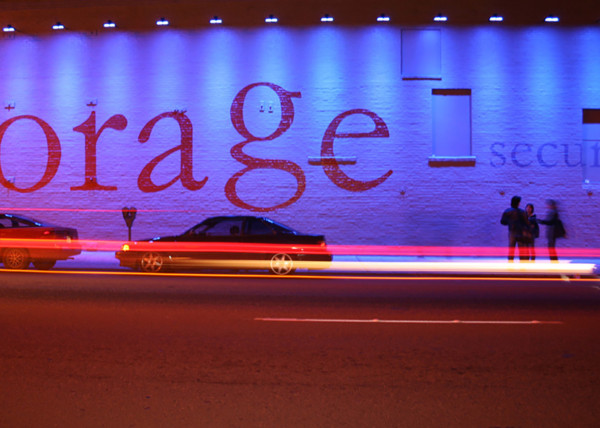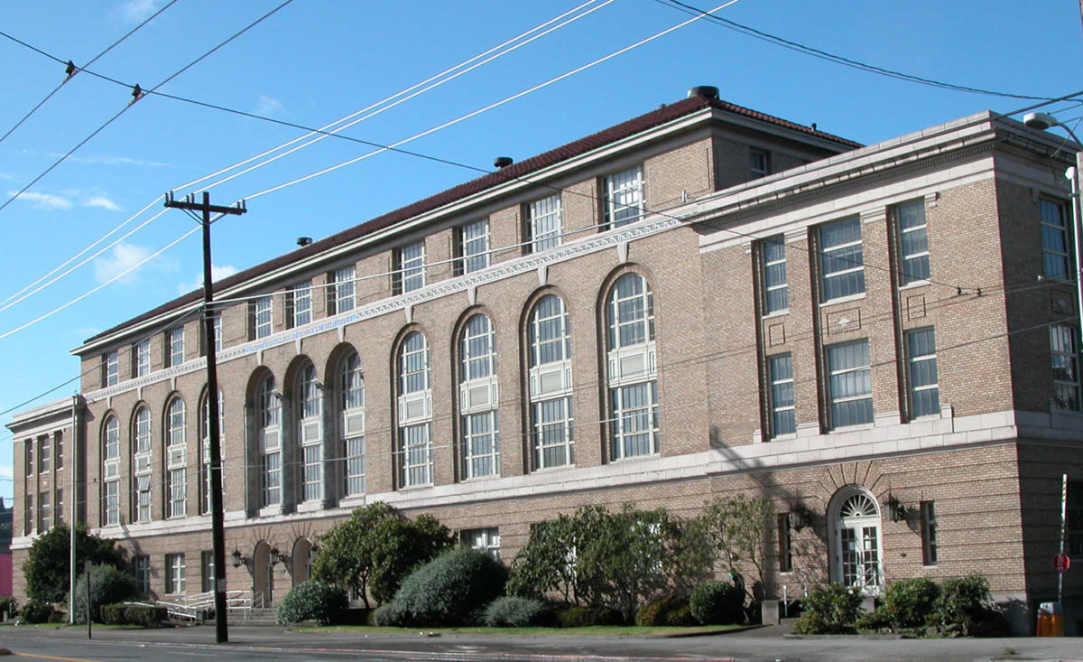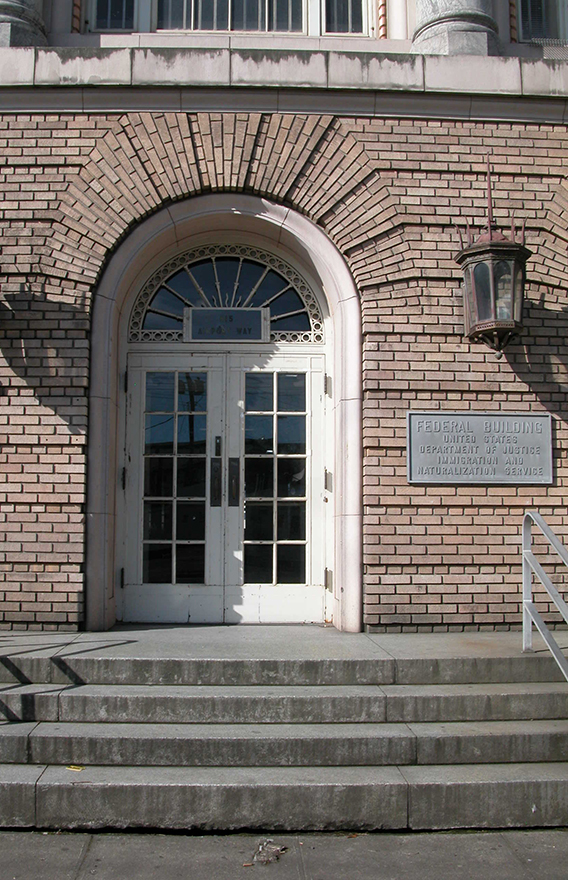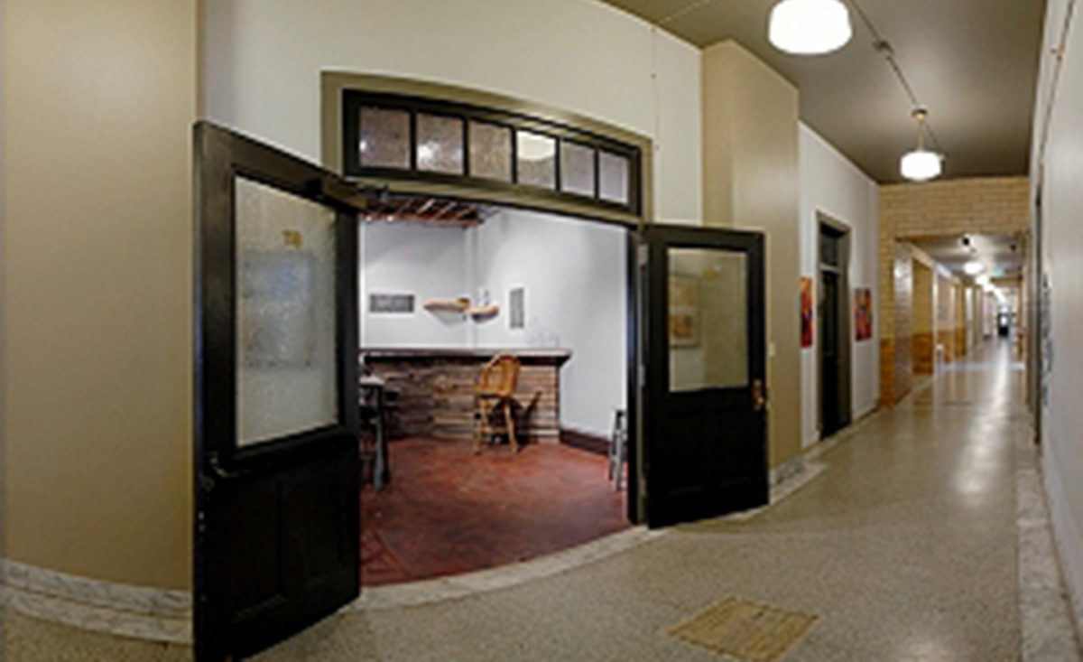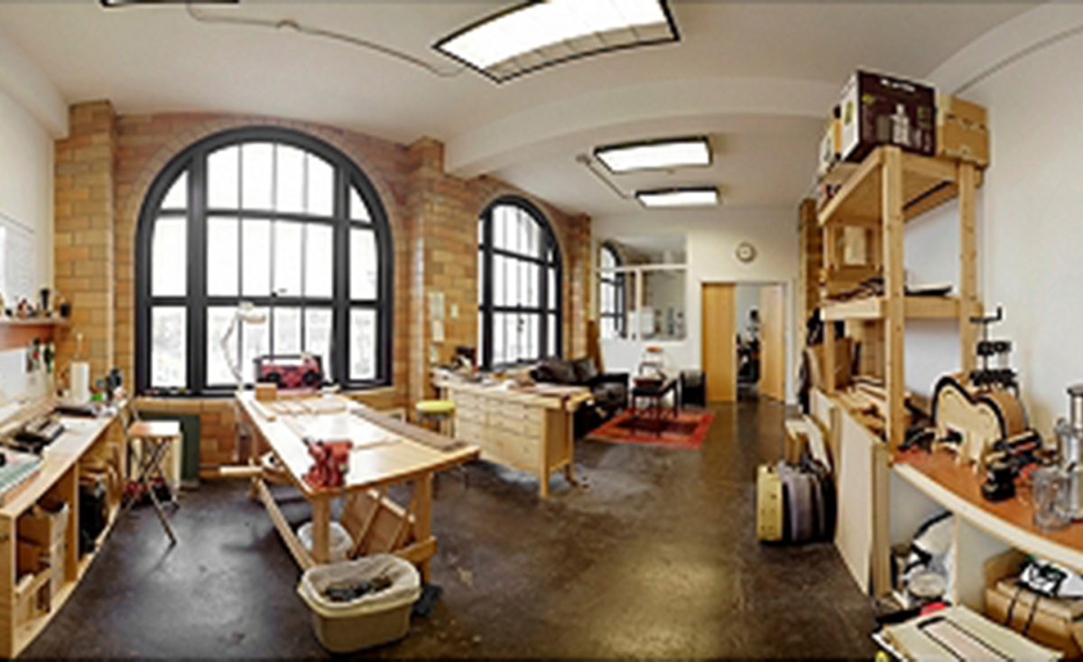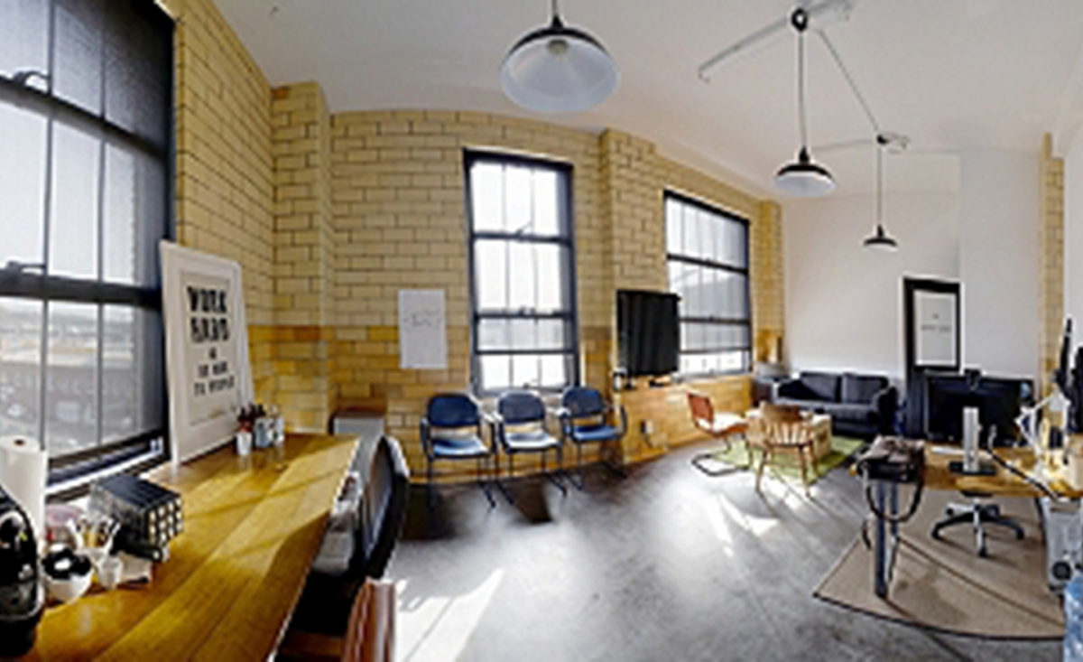Project details
Clark Design Group worked with the buyer of the historic INS Building in Seattle to obtain preservation tax credits and King County Special Tax Valuation. The building is listed on the National Register of Historic Places.
Constructed in 1931, the four-story, 77,000 sq ft concrete frame structure was formerly used to process Asian immigrants into the US. It also serves as an Assay Office to perform measurements of gold and silver entering the country. All of its exterior fabric and much of its interior is intact. The exterior includes terra cotta marble detailing, brick facade and terra cotta tile roofs. The interior includes decorative terra cotta walls and terrazzo flooring.
The buyer rehabilitated the interior of the building, maintaining as much of the historic fabric as possible. The tenants are all artists who have studios in the building.
Location: Seattle, WA
Area: 77,000 sf
Cost: N/A
Completion: 2010
Recently in Portfolio
- 2134 Western Avenue

- Valdok I
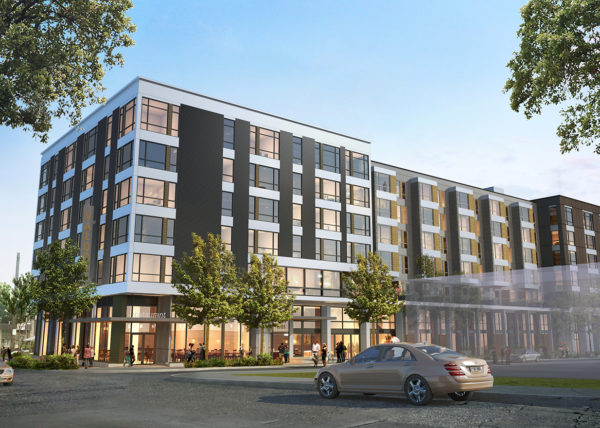
- Valdok II
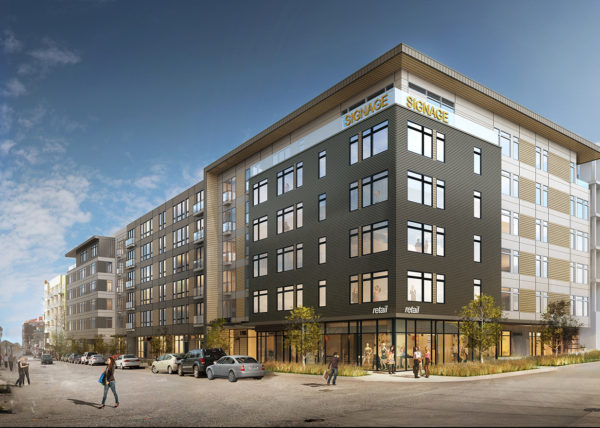
- The Crane

- Alexan 100
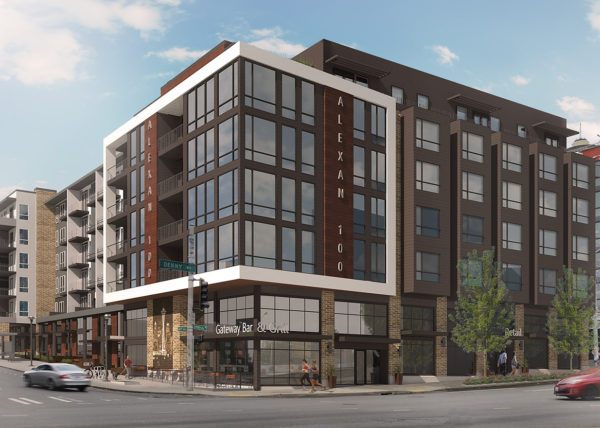
- Hampton Inn & Suites – Renton
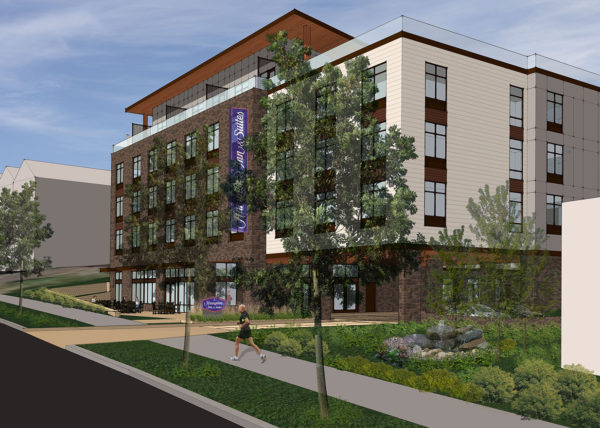
- Northgate Marriott Hotel

- Paradise Inn – Mount Rainier
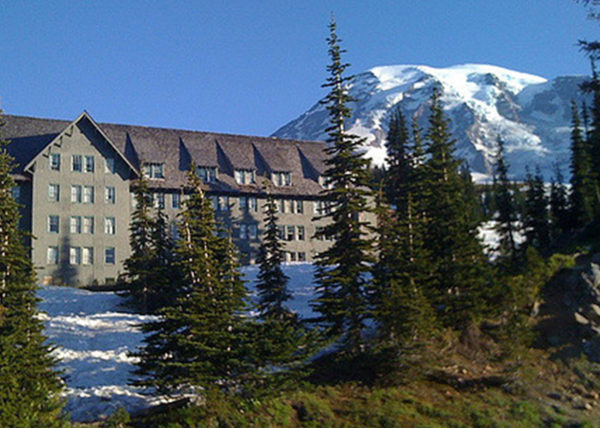
- Esterra Park
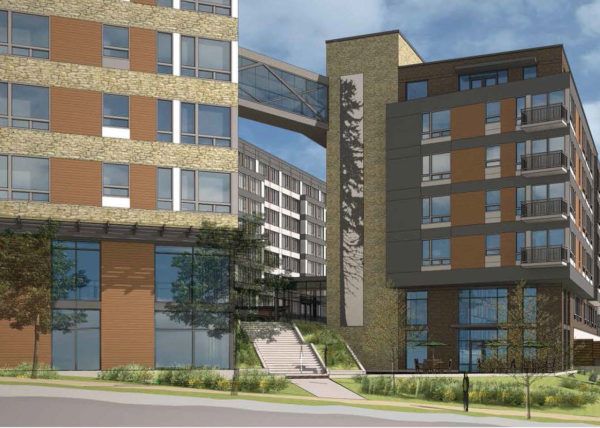
- Paceline
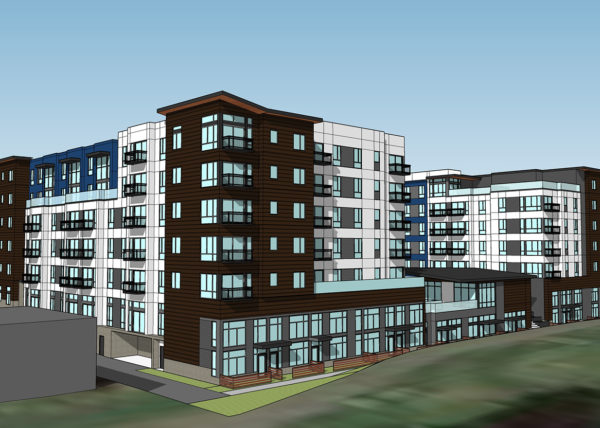
- Issaquah Highlands
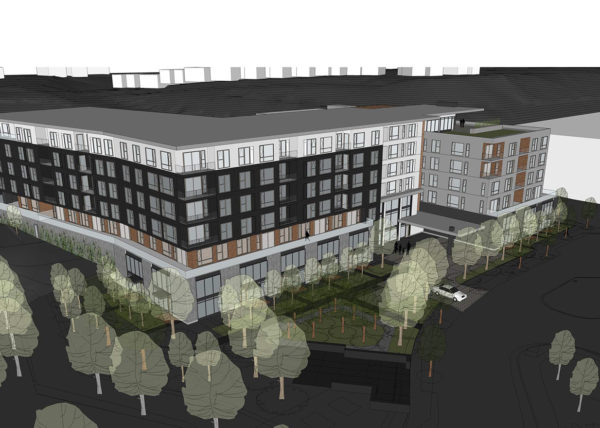
- 4532 42nd Avenue SW
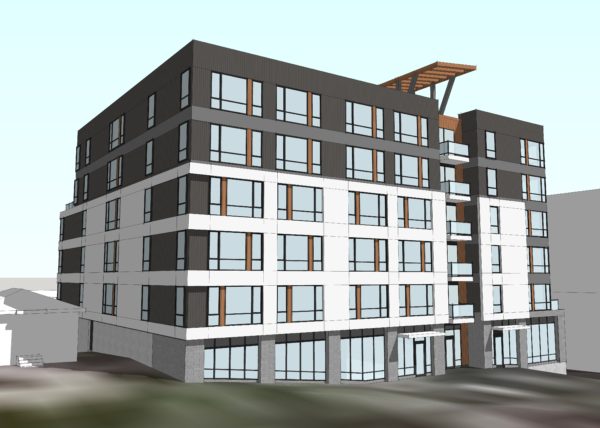
- NW 65th St & 15th NW
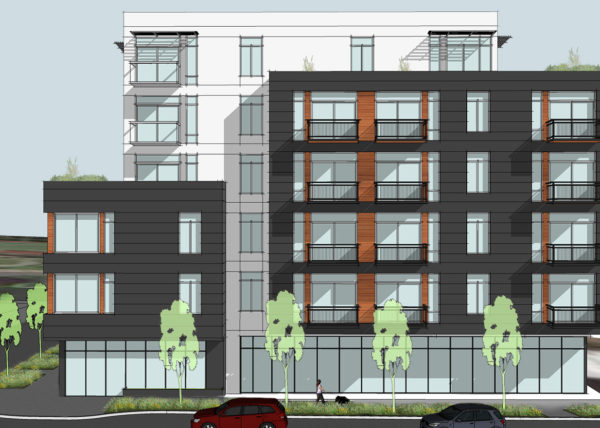
- 4800 40th Avenue SW
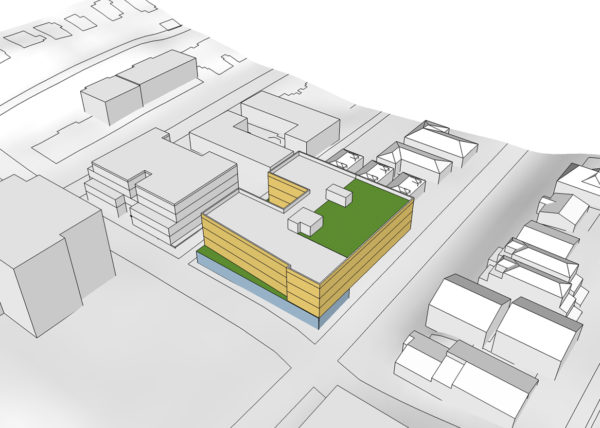
- 8403 Greenwood Avenue North
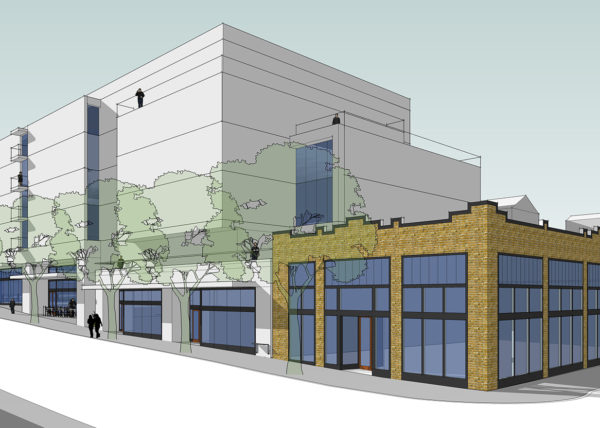
- Stoneway Site

- Equity Residential Multi-Family Interior Renovations
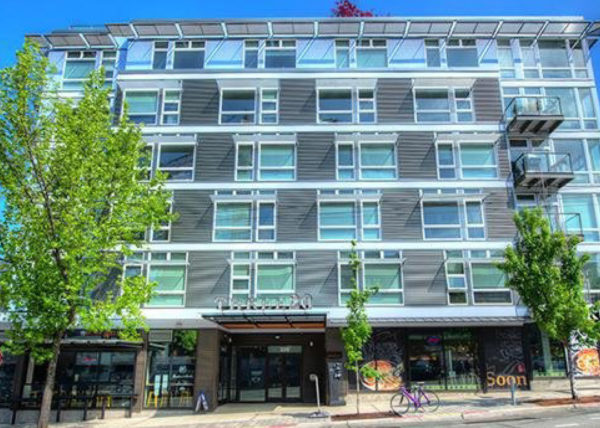
- 111 South Jackson Street
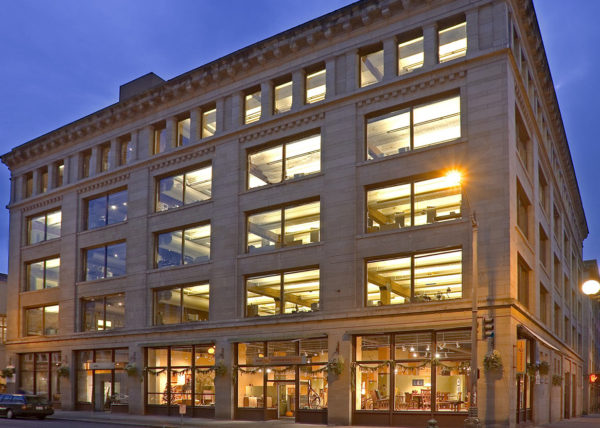
- Harvard Hotel
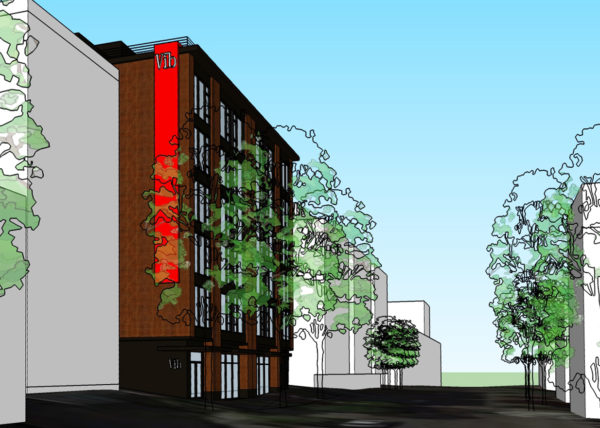
- Super 8 Expansion

- Courtyard Marriott – Woodinville
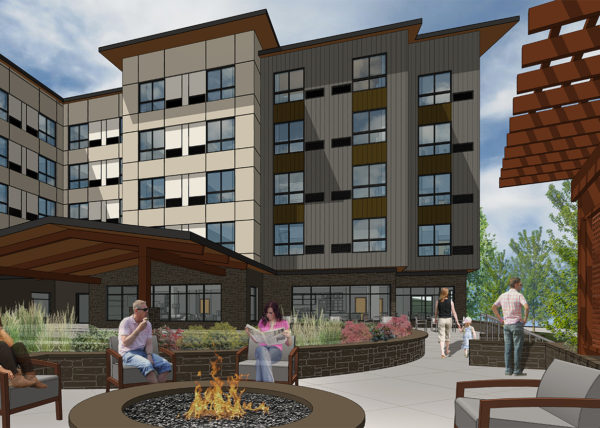
- Madison Country Inn/Super 8
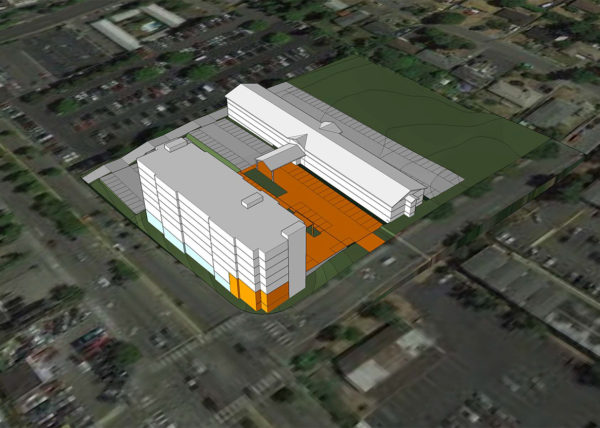
- Hilton Garden Inn – Seatac
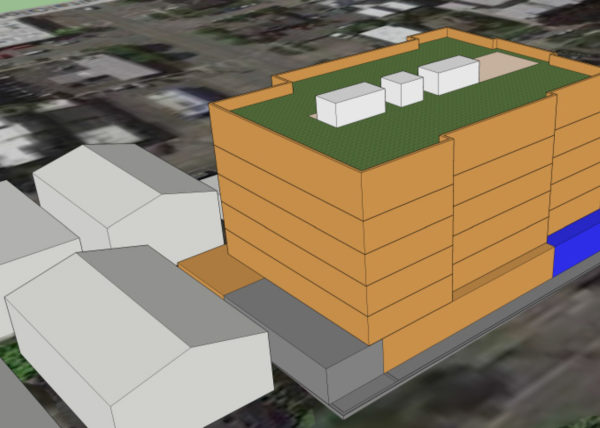
- 80 Main
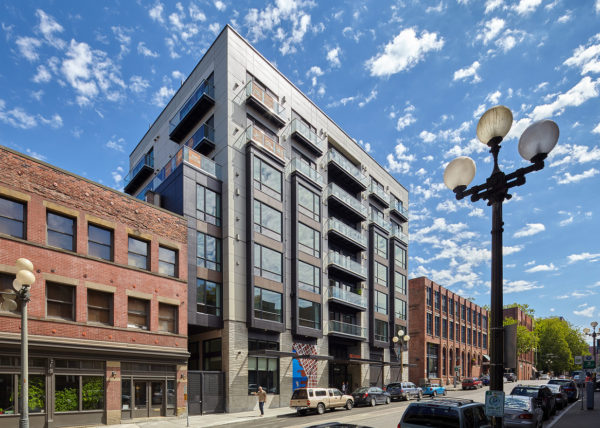
- Panorama Apartments
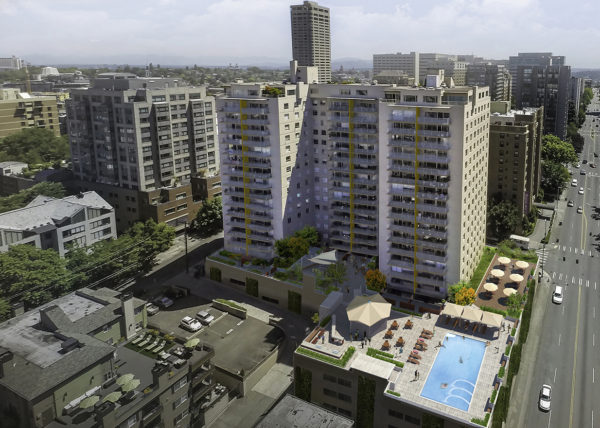
- The Icon

- The Publix
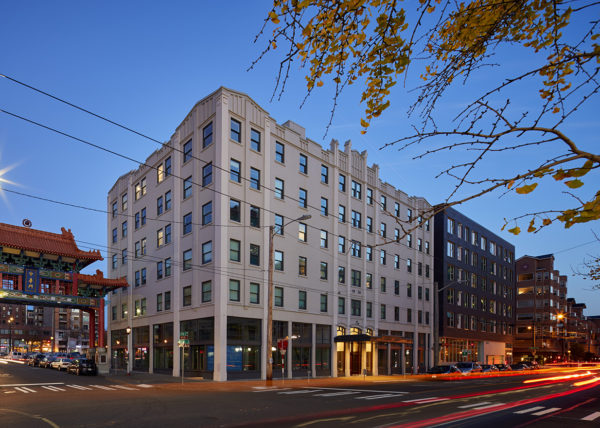
- Trio Condominiums
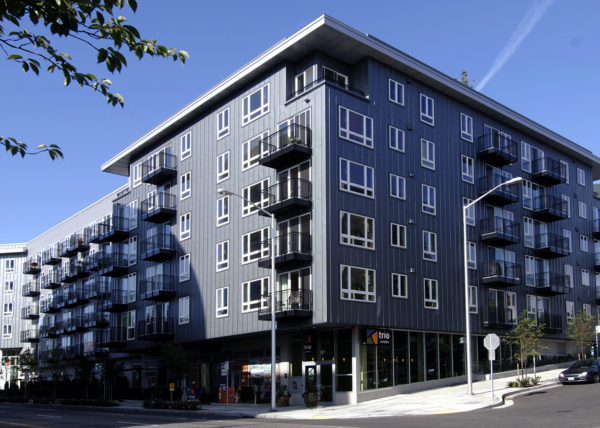
- Alaska Building – Marriott Hotel
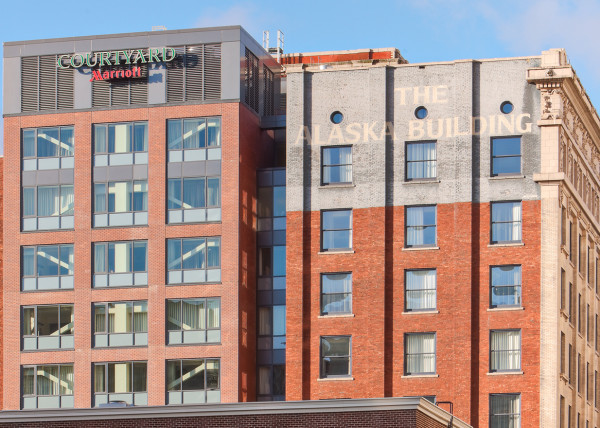
- Aleutian Spray Fisheries
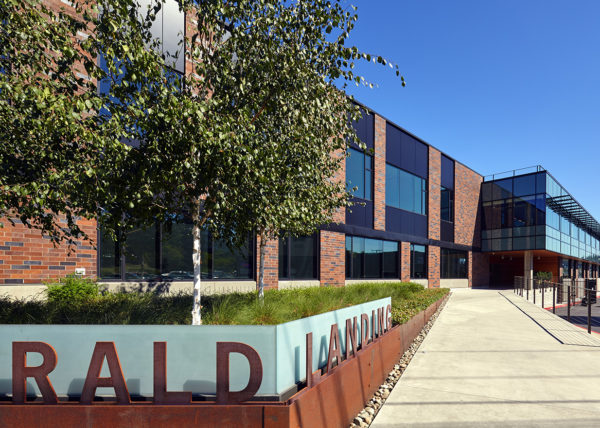
- Ballard Blocks I
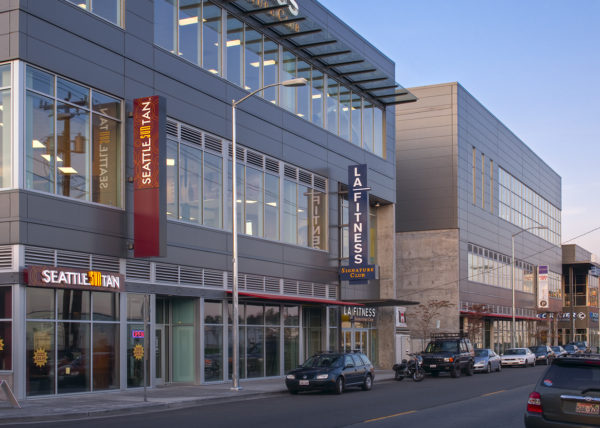
- Ballard Blocks II
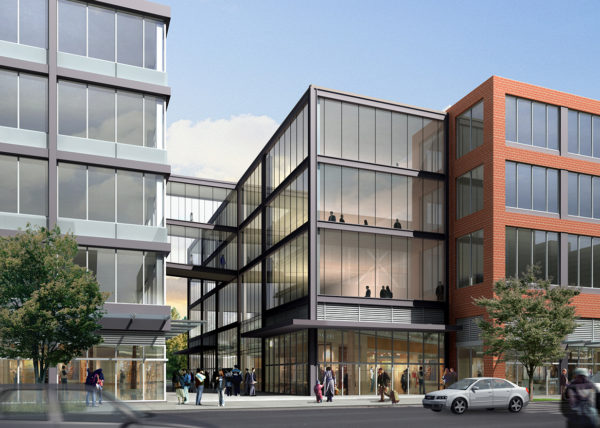
- The Addison on Fourth
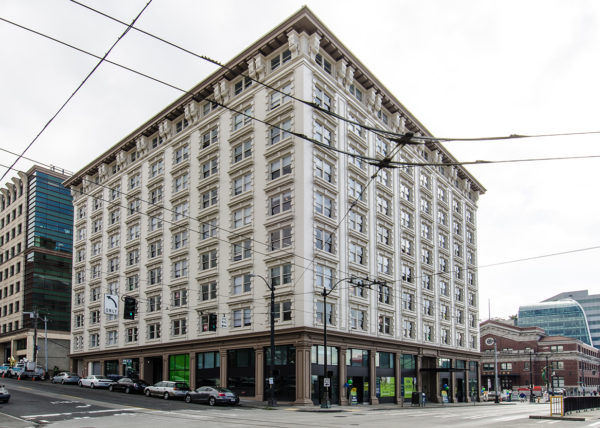
- Medical Dental Building
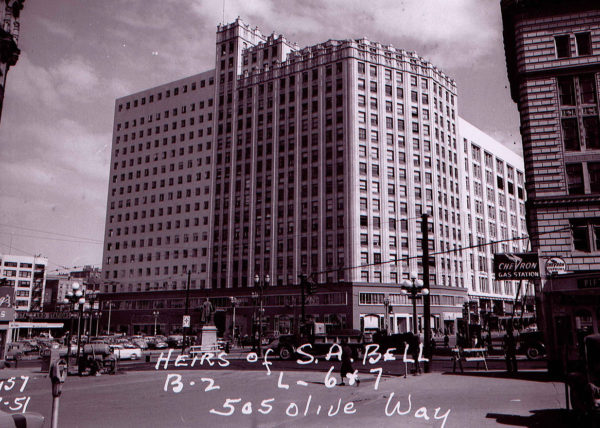
- Belay Apartments
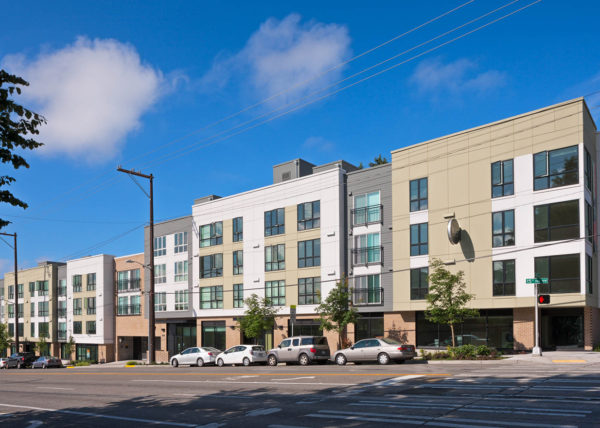
- Altia Townhomes & Apartments
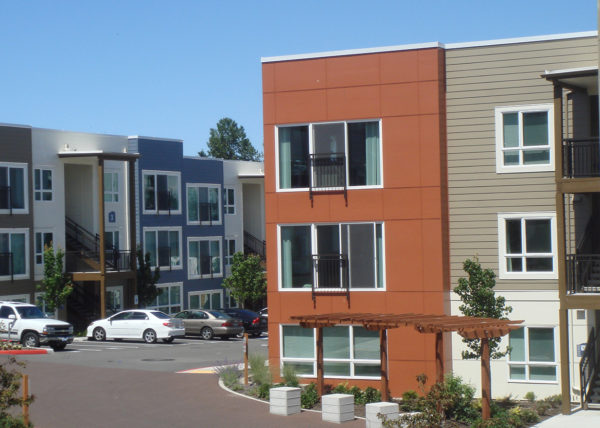
- Theodora
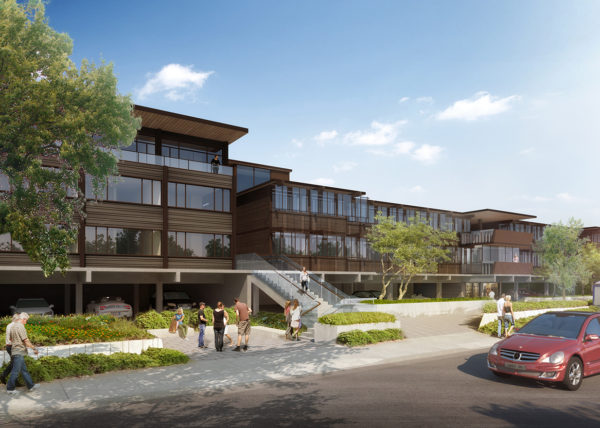
- Staybridge Suites – Fremont

- Canvas Apartments

- Tivalli
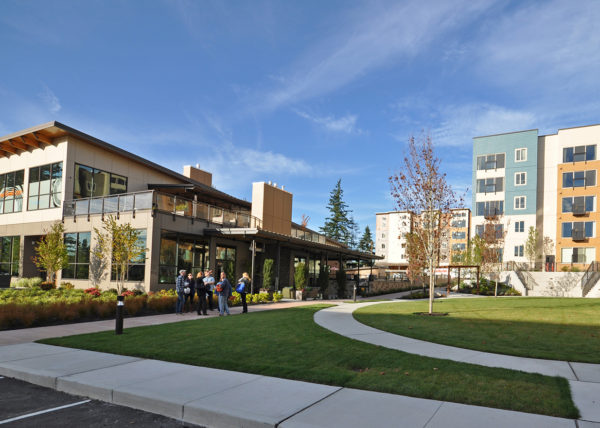
- Trillium Apartments
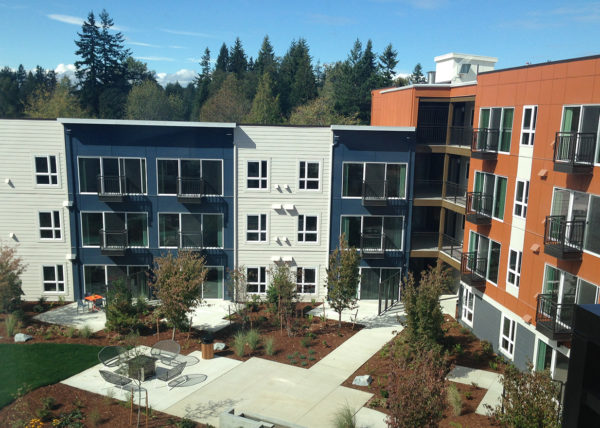
- Arena Sports
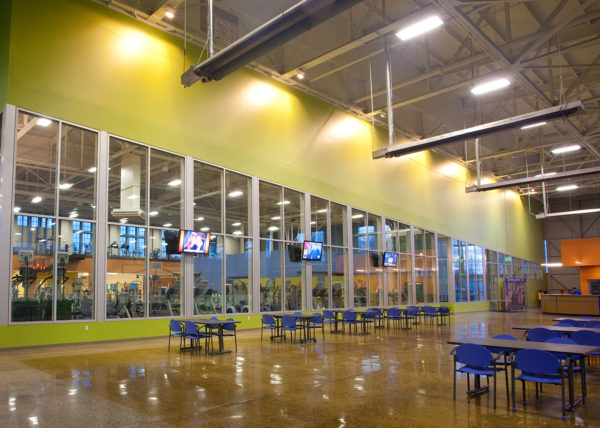
- Mountaineers Clubhouse
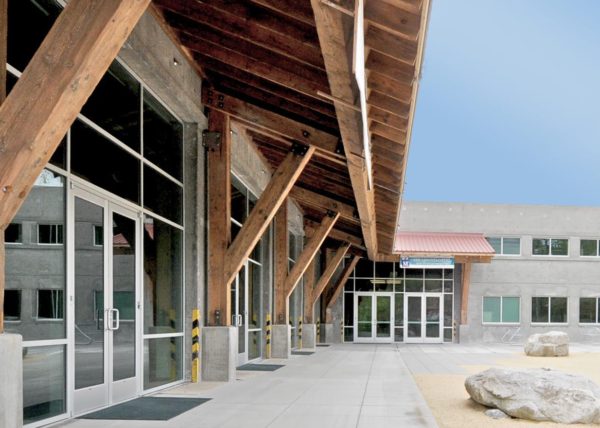
- Divers Institute of Technology

- Rain Fitness – Westlake
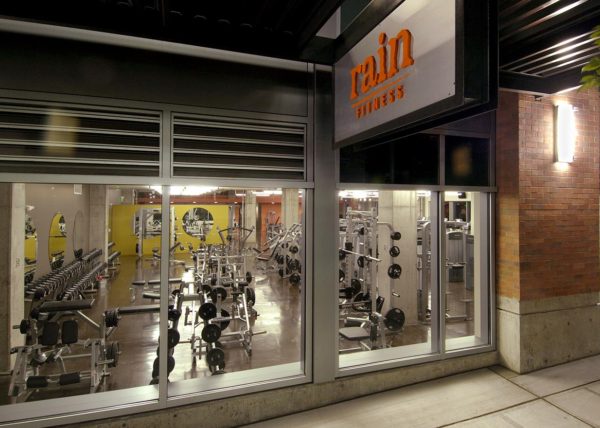
- Allstar Fitness – Tacoma
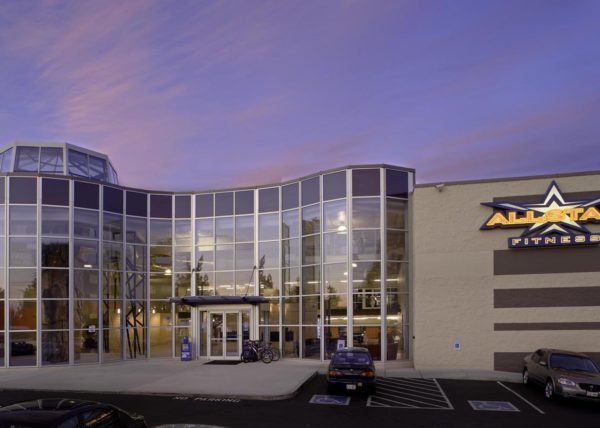
- Seattle Executive Fitness
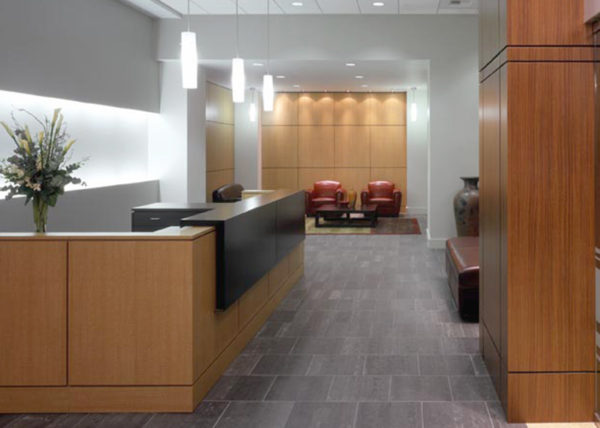
- Yesler Building
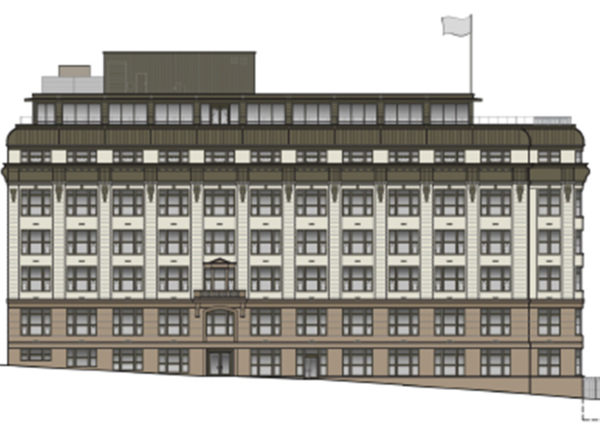
- INS Building
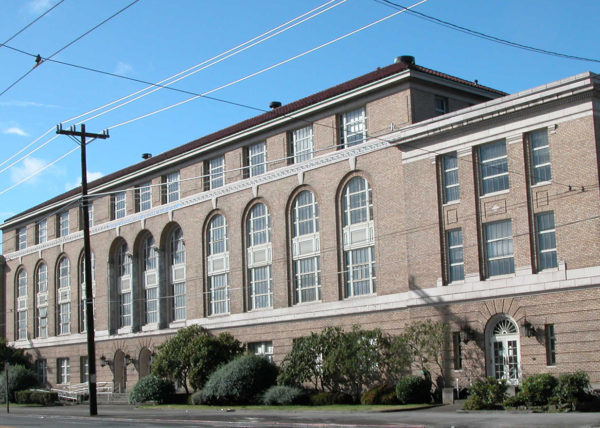
- OK Hotel
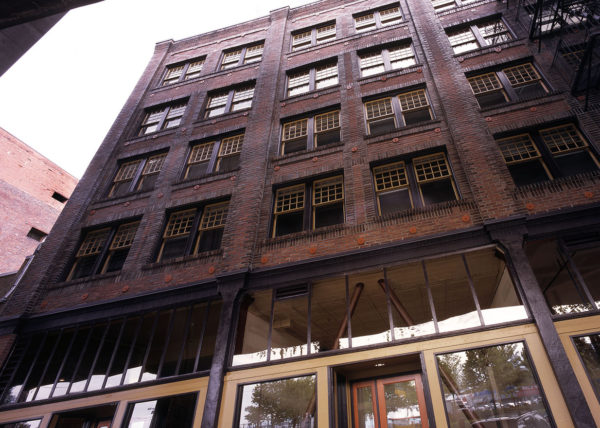
- Buttnick & City Loan Buildings
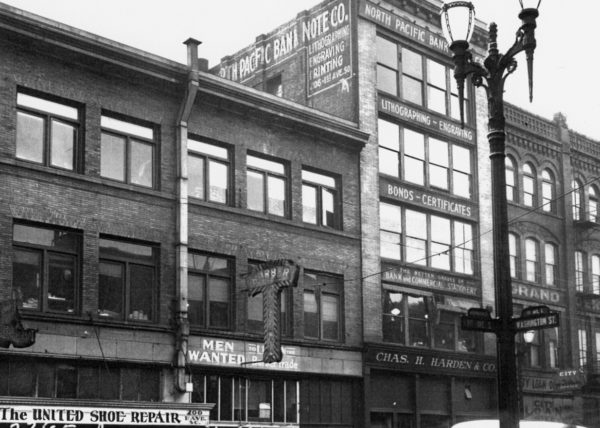
- Pacific Biomarkers
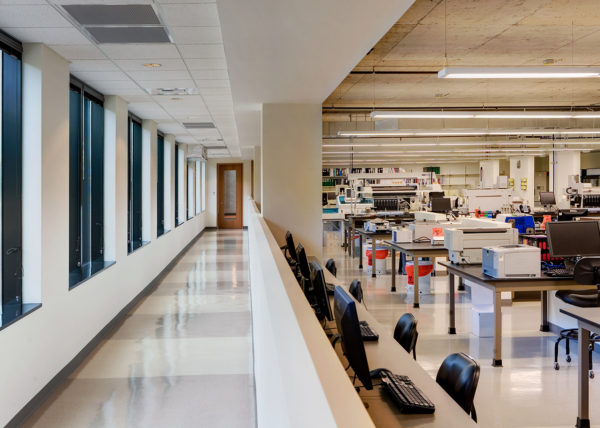
- AccessVia
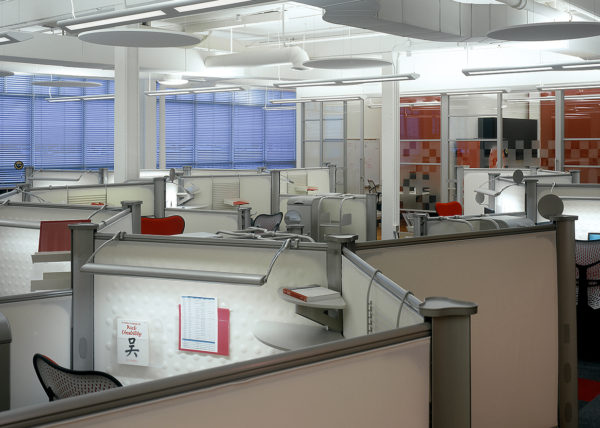
- Live Area Labs
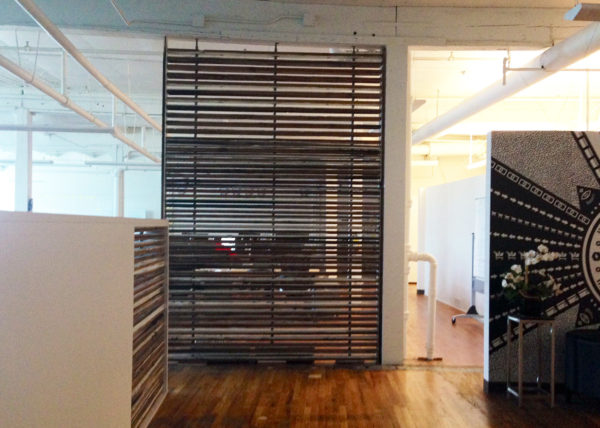
- Harrison Square
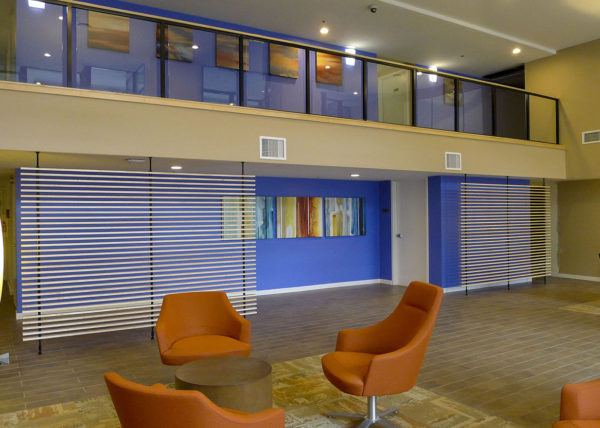
- Harbor Steps
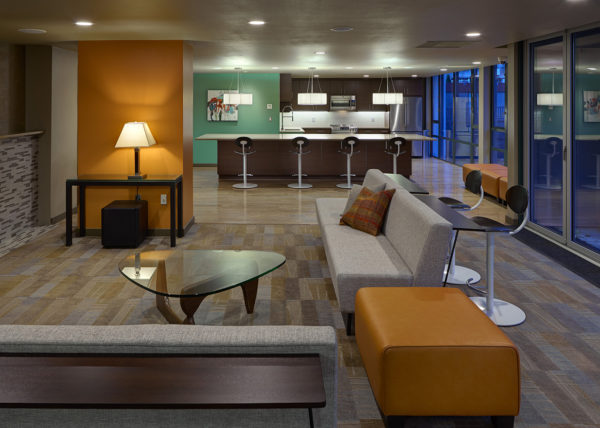
- Swedish Urology
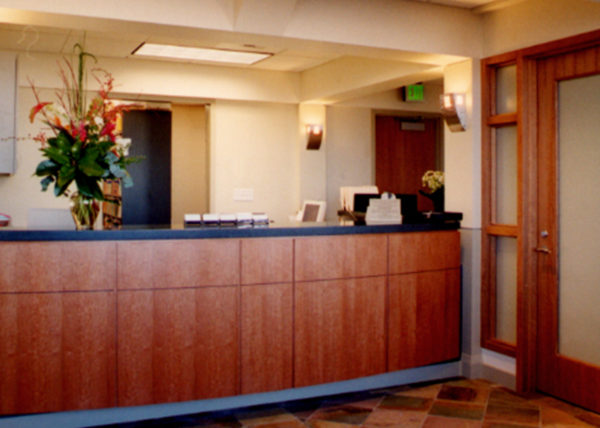
- Qlianace Medical Group – Kent
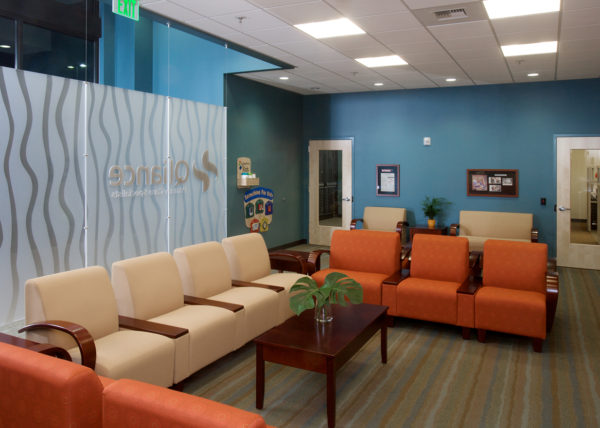
- The Polyclinic – Nordstrom Tower
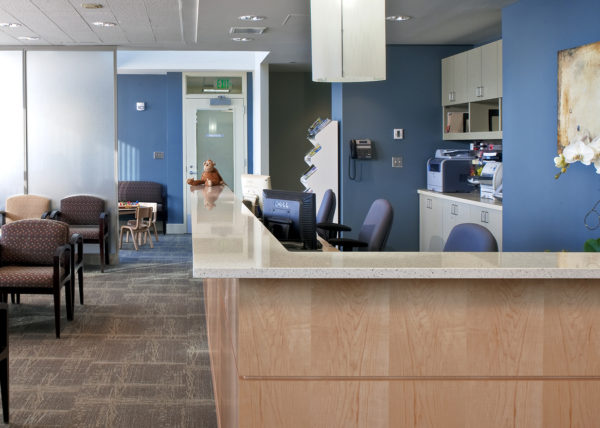
- The Polyclinic – Downtown
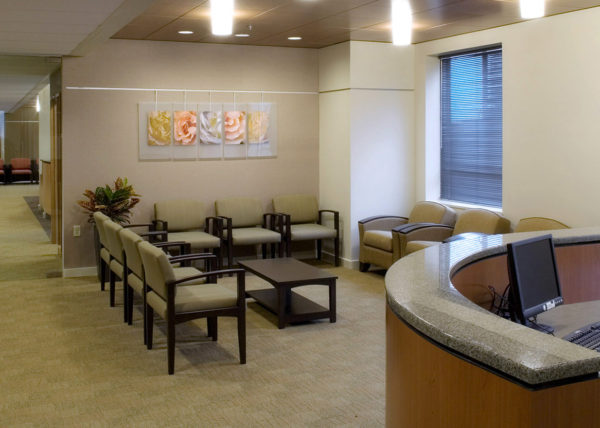
- Longmire Gift Shop – Mt. Rainier
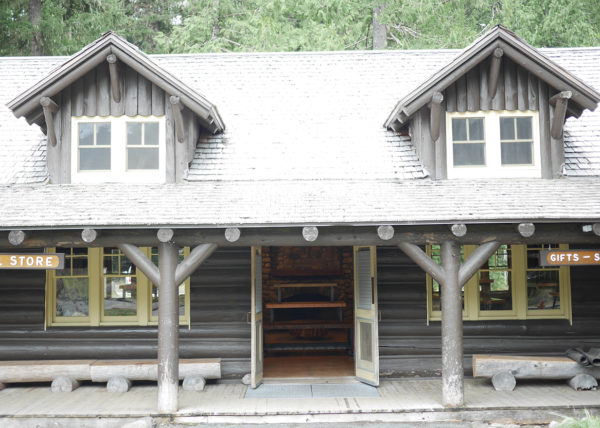
- National Parks – Echo Bluff, Missouri
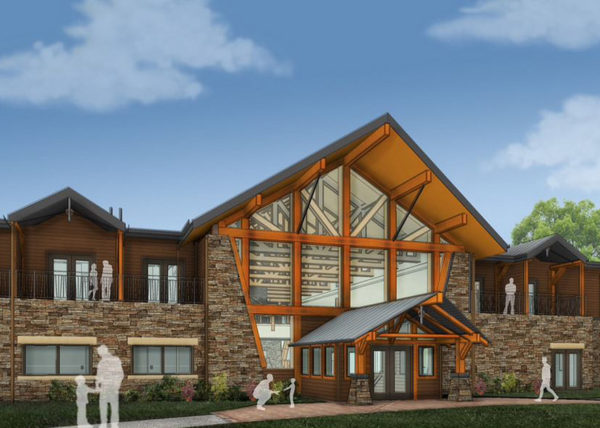
- Ken’s Market

- Seattle University
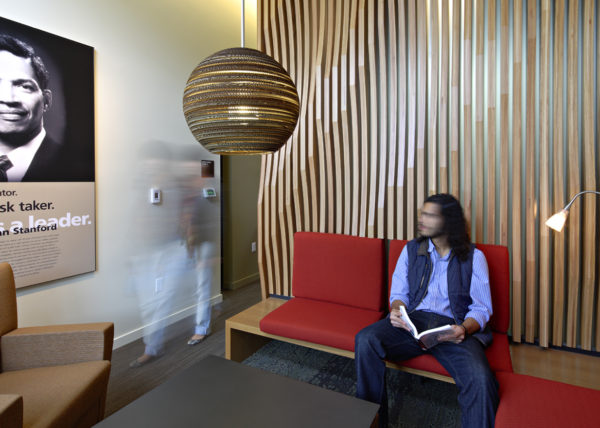
- Trudy’s Flowers
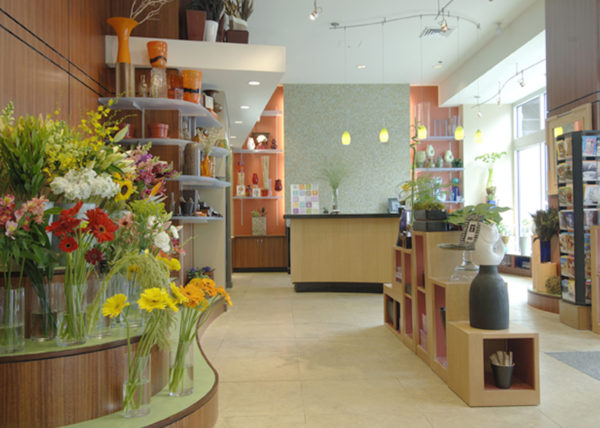
- DaVinci Gourmet
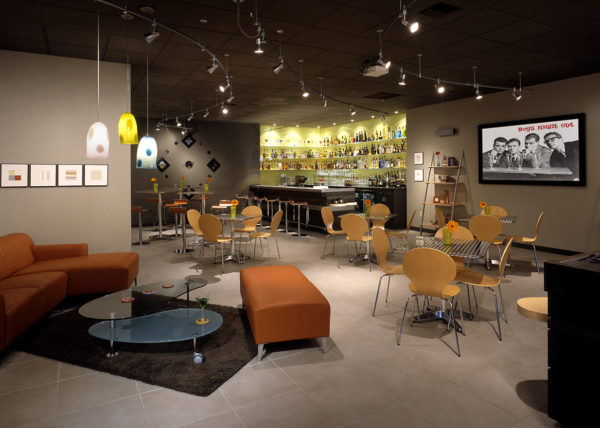
- Karma Coffee
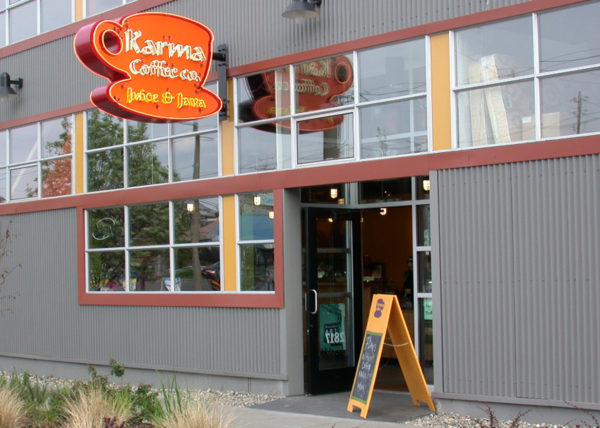
- Ye Olde Curiosity Shop
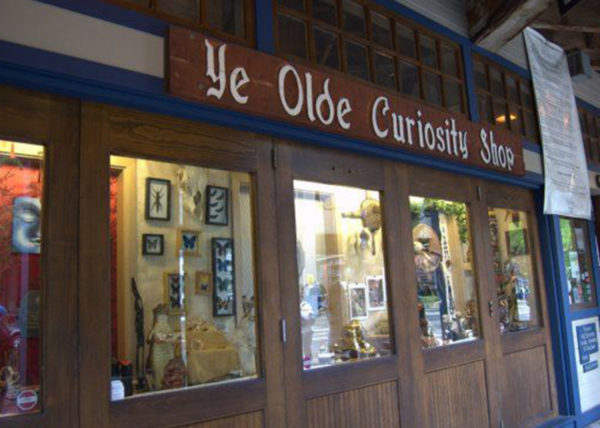
- 1341 Northlake Way
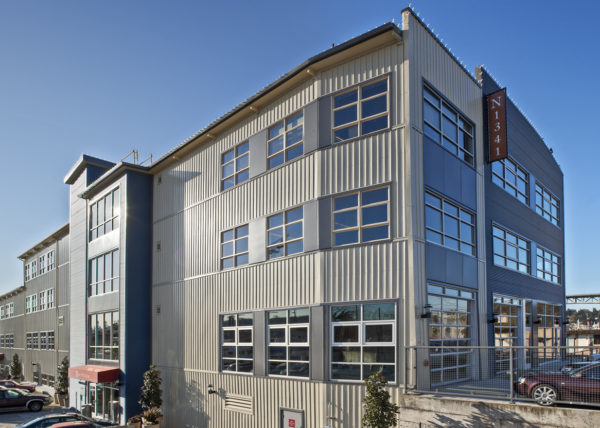
- Market Street Development
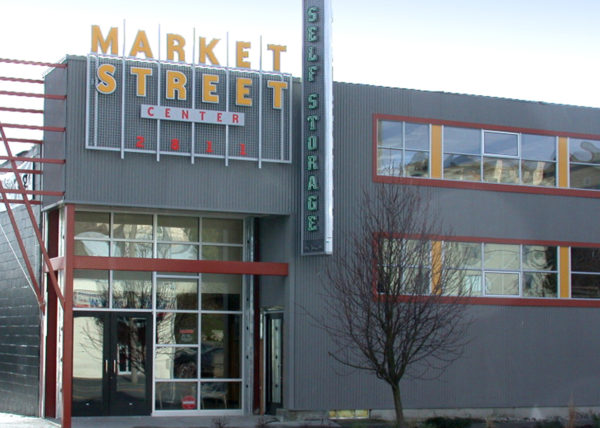
- Vine Street Storage Center
